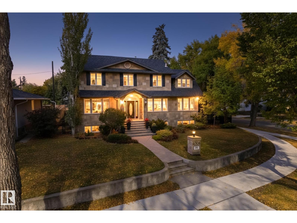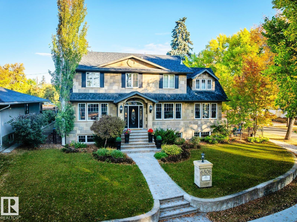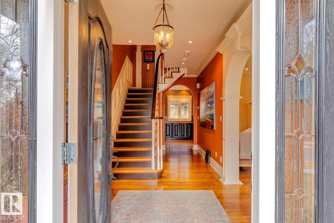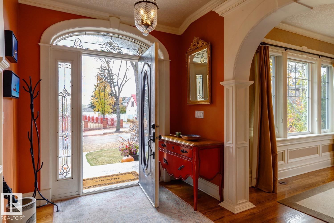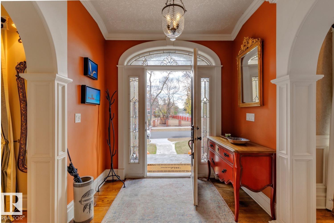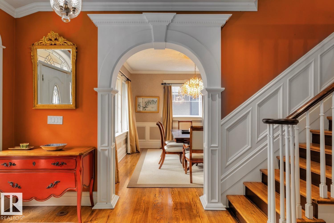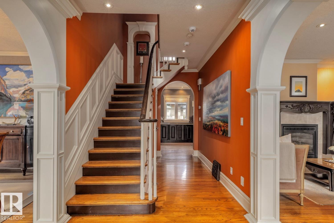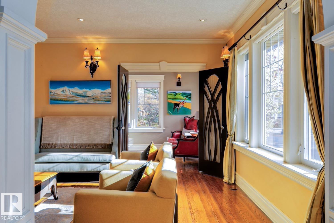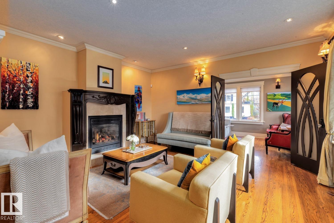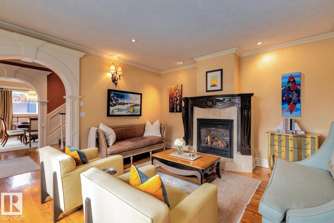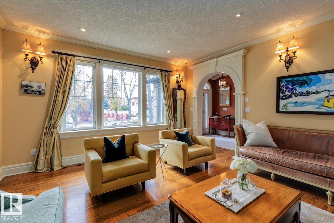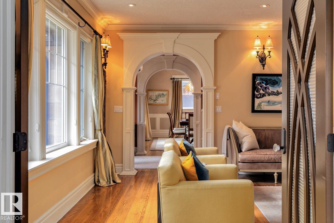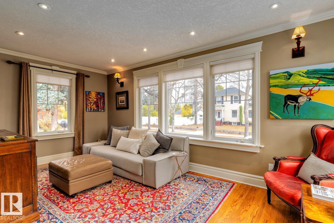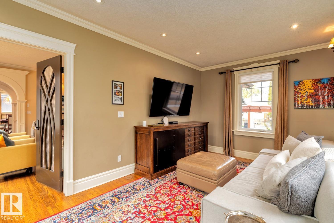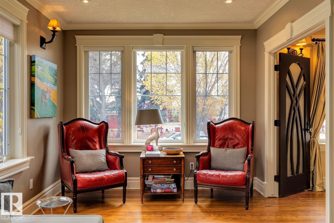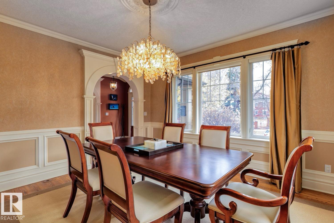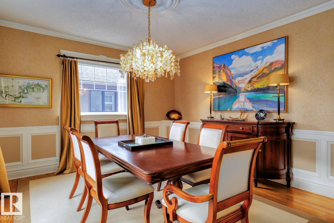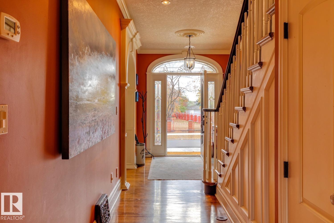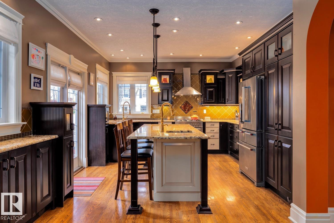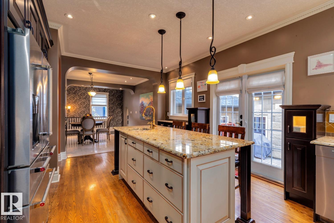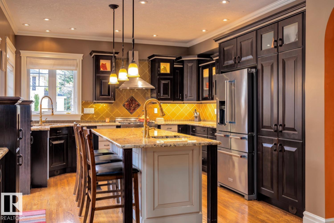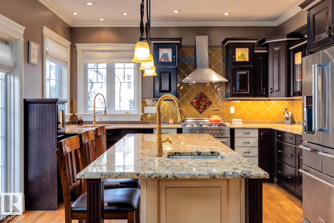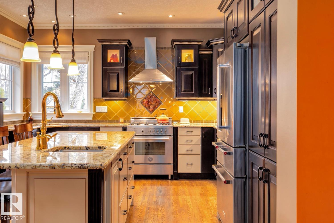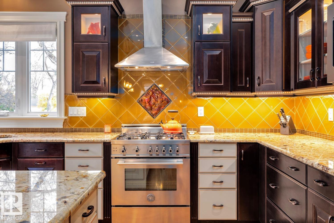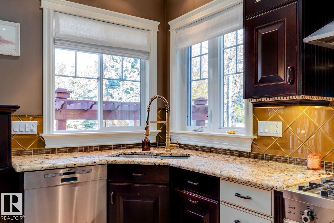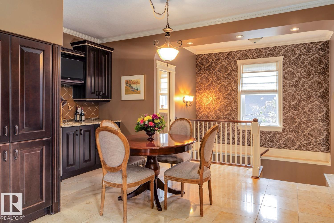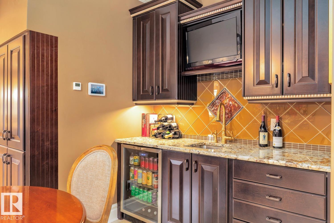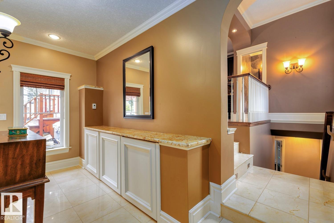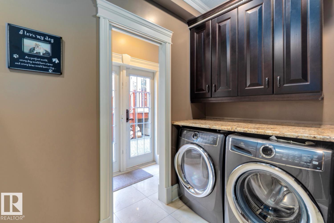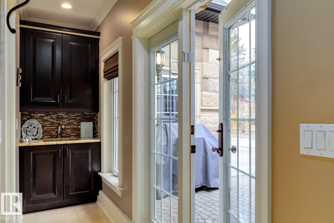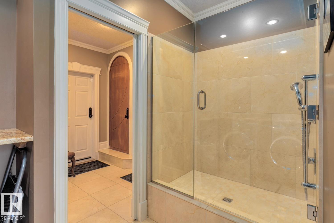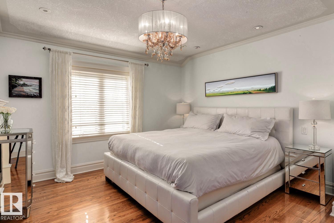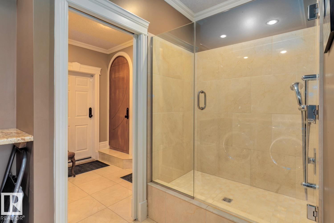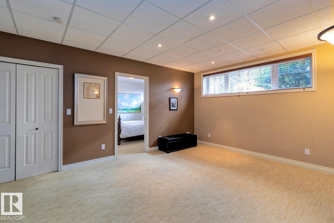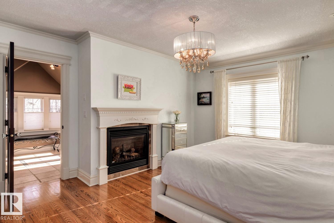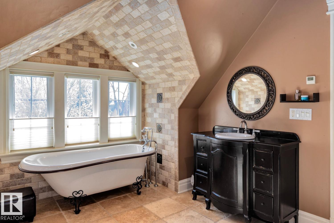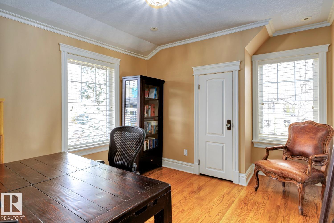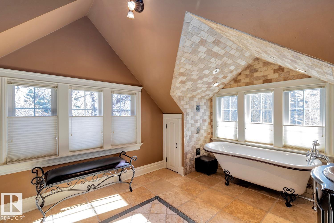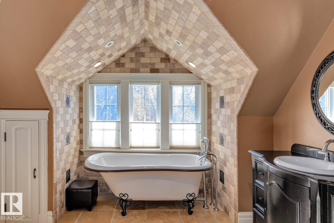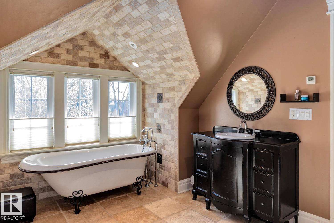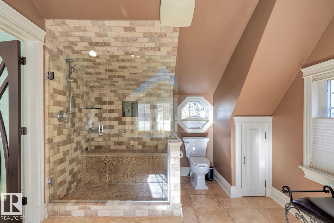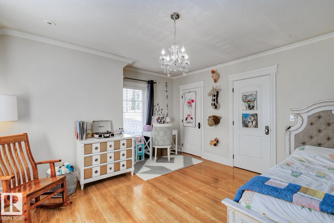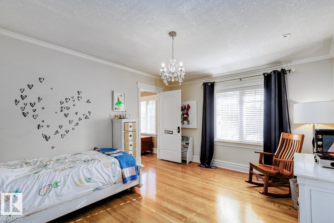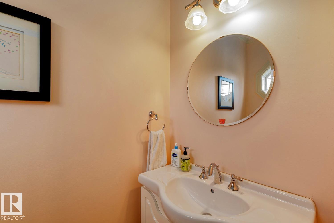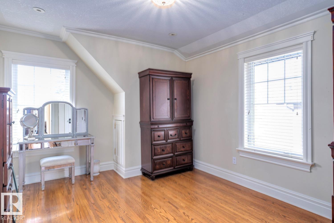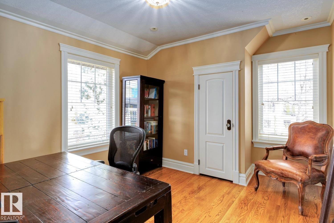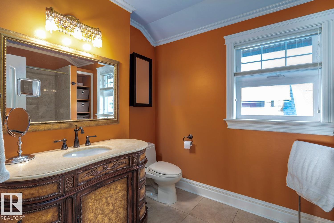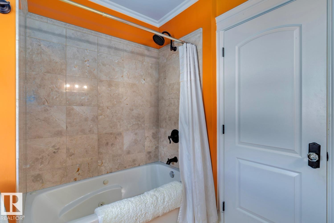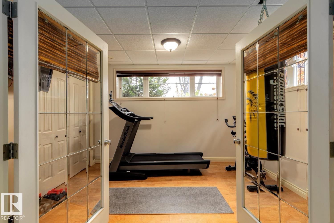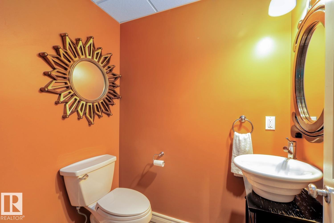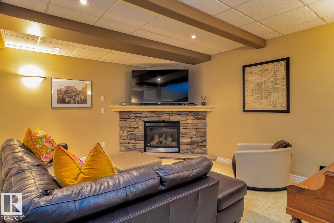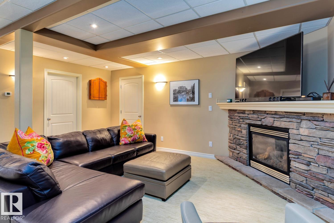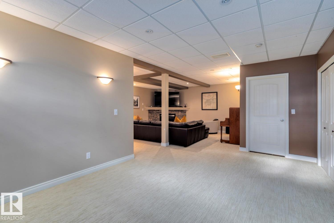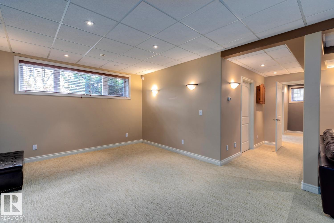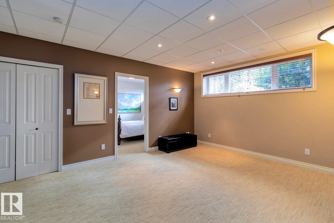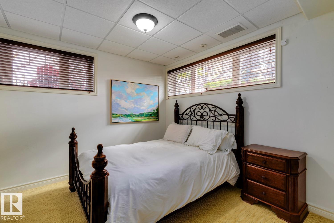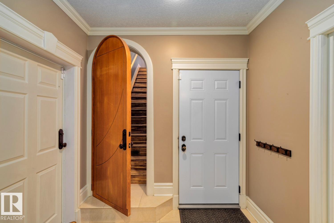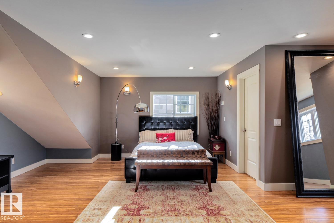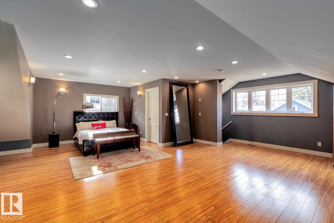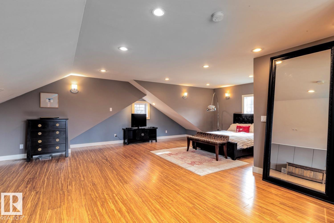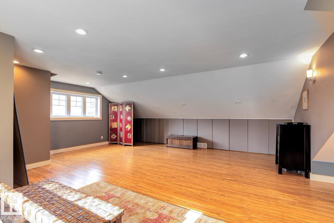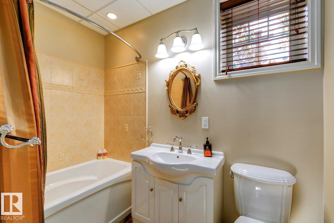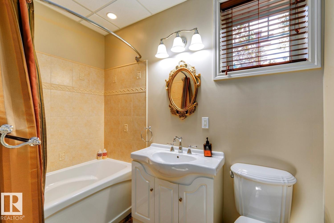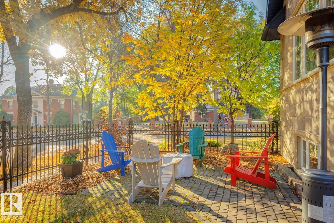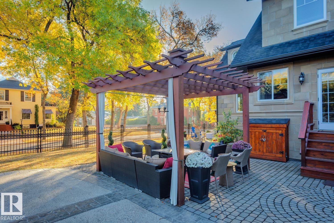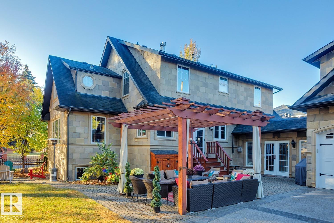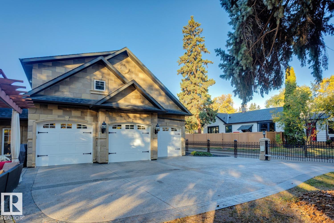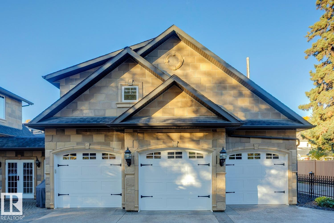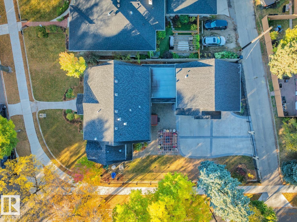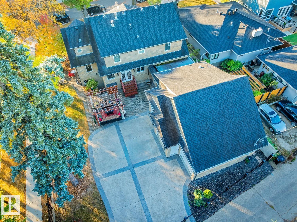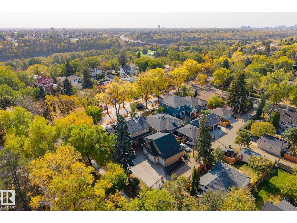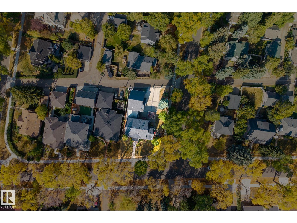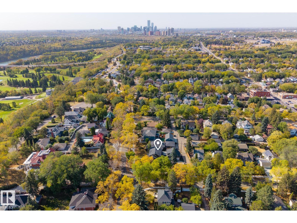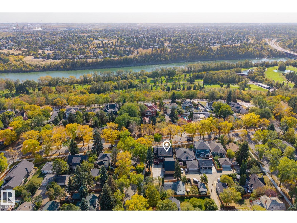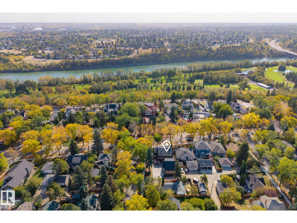6 Bedroom
7 Bathroom
3,365 ft2
Fireplace
Central Air Conditioning
Heat Pump, In Floor Heating
$1,650,000
Stunning 5000+ sq.ft. 6-bed, 7-bath luxury estate in Edmonton’s prestigious Highlands, one of the city's top 10 historical neighborhoods. This historic home has undergone a million-dollar transformation—stripped to the studs and rebuilt with a new 9' R50 ICF foundation. Old-world charm meets modern efficiency with a chef’s kitchen, formal living and dining rooms, spa-like master retreat, loft space with full bedroom + full bathroom, and even a dog shower. High-end finishes include granite, slate, travertine, and hardwood, with custom mouldings, solid core doors, and detailed trim throughout. Double insulation, gated driveway, triple garage, and beautifully landscaped yard add to the appeal. A rare opportunity to own a fully restored historic gem in one of Edmonton’s most iconic communities. (id:62055)
Property Details
|
MLS® Number
|
E4463012 |
|
Property Type
|
Single Family |
|
Neigbourhood
|
Highlands (Edmonton) |
|
Amenities Near By
|
Golf Course, Playground, Public Transit, Schools, Shopping |
|
Community Features
|
Public Swimming Pool |
|
Features
|
Corner Site, Flat Site, Lane, Wet Bar, Level |
|
Parking Space Total
|
6 |
Building
|
Bathroom Total
|
7 |
|
Bedrooms Total
|
6 |
|
Amenities
|
Vinyl Windows |
|
Appliances
|
Dishwasher, Dryer, Garage Door Opener Remote(s), Garage Door Opener, Hood Fan, Refrigerator, Gas Stove(s), Washer |
|
Basement Development
|
Finished |
|
Basement Type
|
Full (finished) |
|
Constructed Date
|
1929 |
|
Construction Style Attachment
|
Detached |
|
Cooling Type
|
Central Air Conditioning |
|
Fireplace Fuel
|
Gas |
|
Fireplace Present
|
Yes |
|
Fireplace Type
|
Unknown |
|
Half Bath Total
|
4 |
|
Heating Type
|
Heat Pump, In Floor Heating |
|
Stories Total
|
2 |
|
Size Interior
|
3,365 Ft2 |
|
Type
|
House |
Parking
|
Heated Garage
|
|
|
Attached Garage
|
|
Land
|
Acreage
|
No |
|
Fence Type
|
Cross Fenced, Fence |
|
Land Amenities
|
Golf Course, Playground, Public Transit, Schools, Shopping |
|
Size Irregular
|
855.7 |
|
Size Total
|
855.7 M2 |
|
Size Total Text
|
855.7 M2 |
Rooms
| Level |
Type |
Length |
Width |
Dimensions |
|
Basement |
Bedroom 5 |
3.33 m |
3.73 m |
3.33 m x 3.73 m |
|
Basement |
Recreation Room |
6.72 m |
8.53 m |
6.72 m x 8.53 m |
|
Main Level |
Living Room |
4.4 m |
4.76 m |
4.4 m x 4.76 m |
|
Main Level |
Dining Room |
4.33 m |
4.17 m |
4.33 m x 4.17 m |
|
Main Level |
Kitchen |
5.86 m |
4.06 m |
5.86 m x 4.06 m |
|
Main Level |
Family Room |
3.11 m |
5.85 m |
3.11 m x 5.85 m |
|
Main Level |
Mud Room |
2.41 m |
1.97 m |
2.41 m x 1.97 m |
|
Main Level |
Breakfast |
4 m |
3.16 m |
4 m x 3.16 m |
|
Upper Level |
Primary Bedroom |
4.31 m |
4.52 m |
4.31 m x 4.52 m |
|
Upper Level |
Bedroom 2 |
3.7 m |
3.23 m |
3.7 m x 3.23 m |
|
Upper Level |
Bedroom 3 |
4.34 m |
4.33 m |
4.34 m x 4.33 m |
|
Upper Level |
Bedroom 4 |
4.57 m |
3.33 m |
4.57 m x 3.33 m |
|
Upper Level |
Bedroom 6 |
24.1 m |
23.1 m |
24.1 m x 23.1 m |


