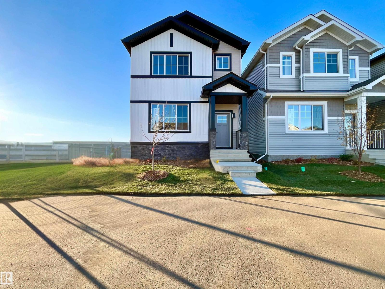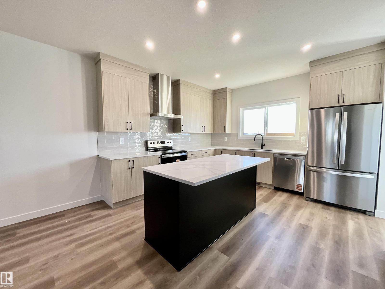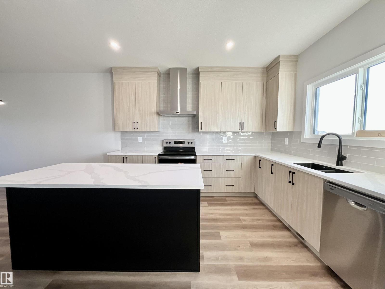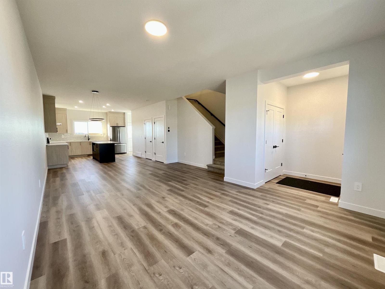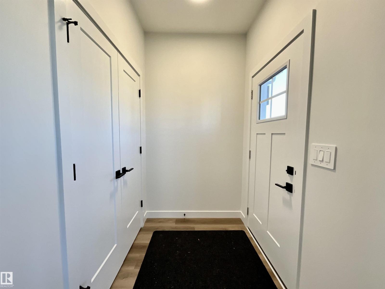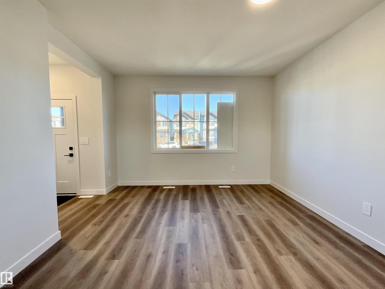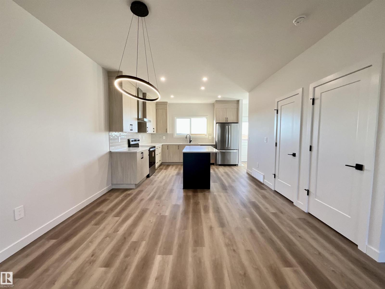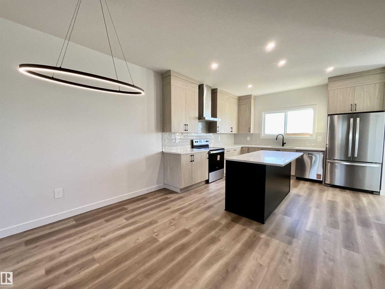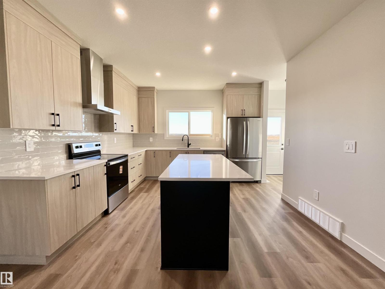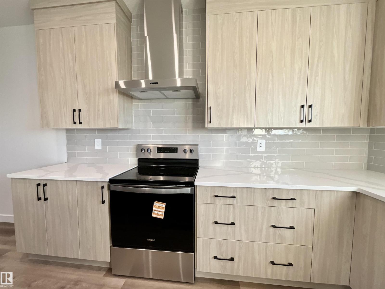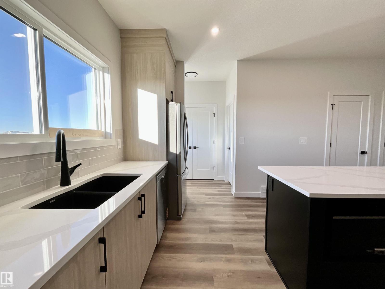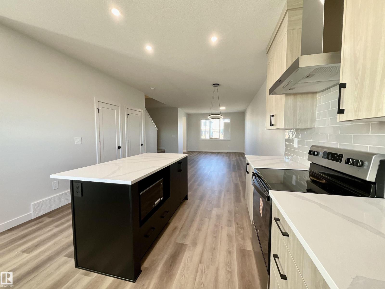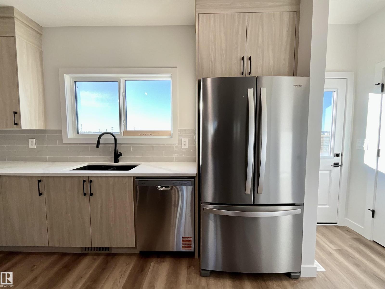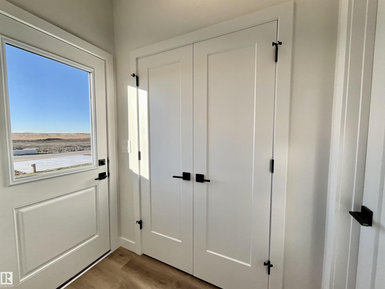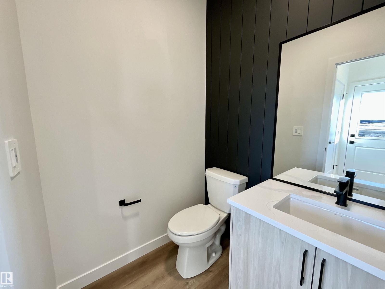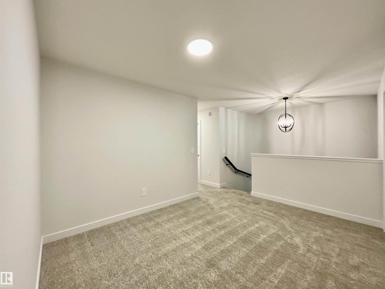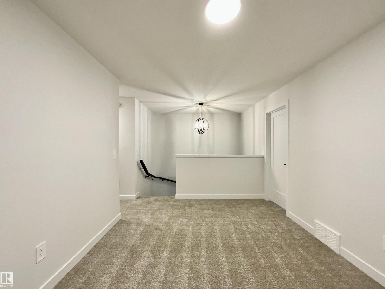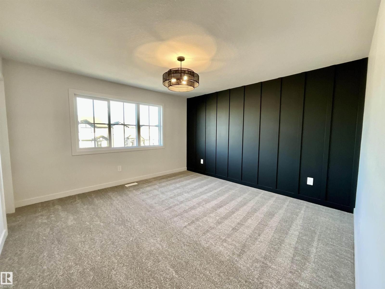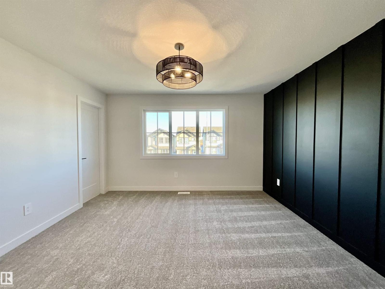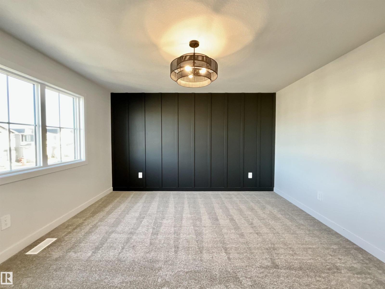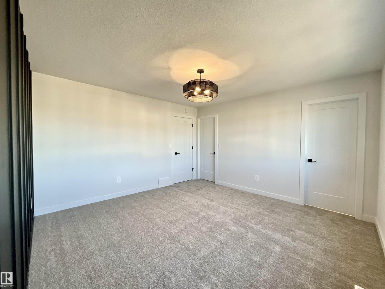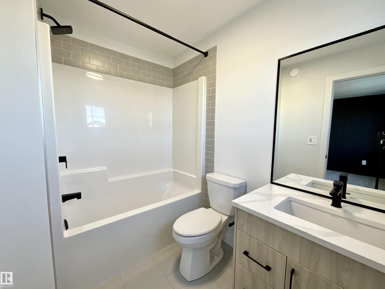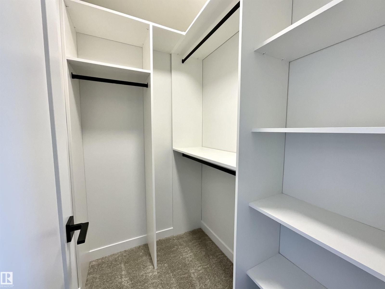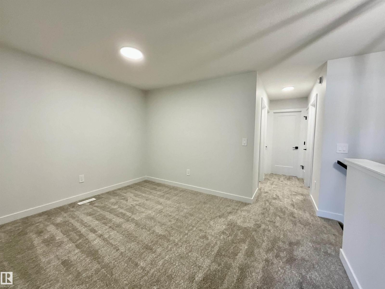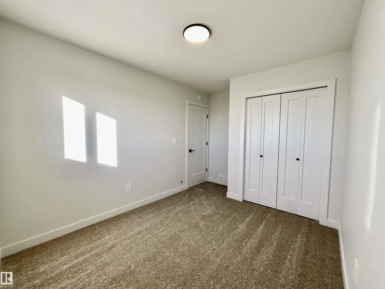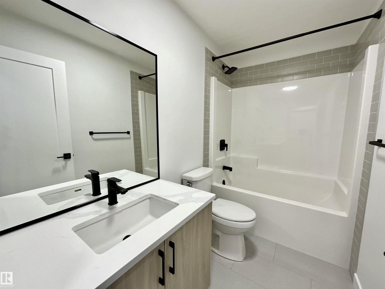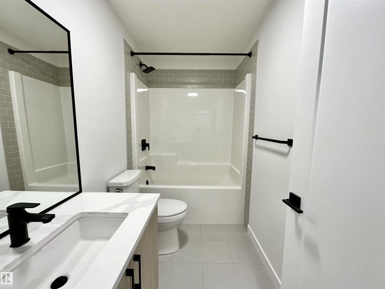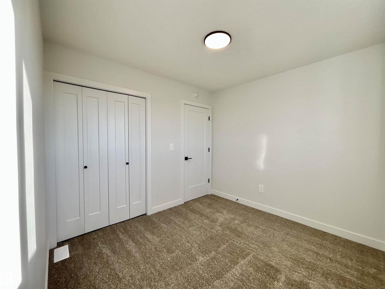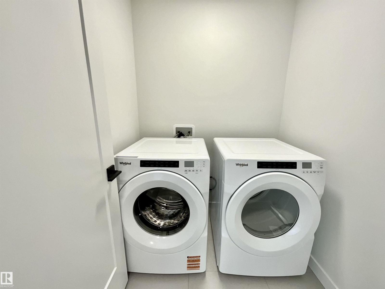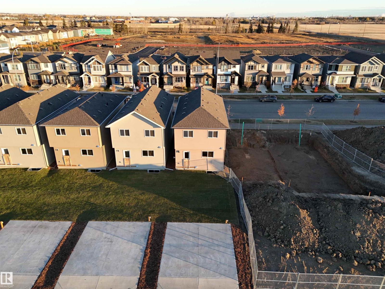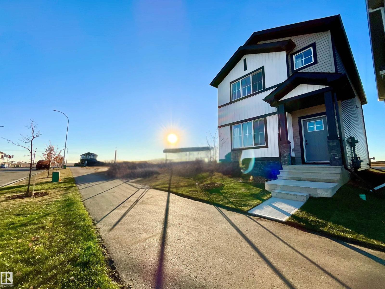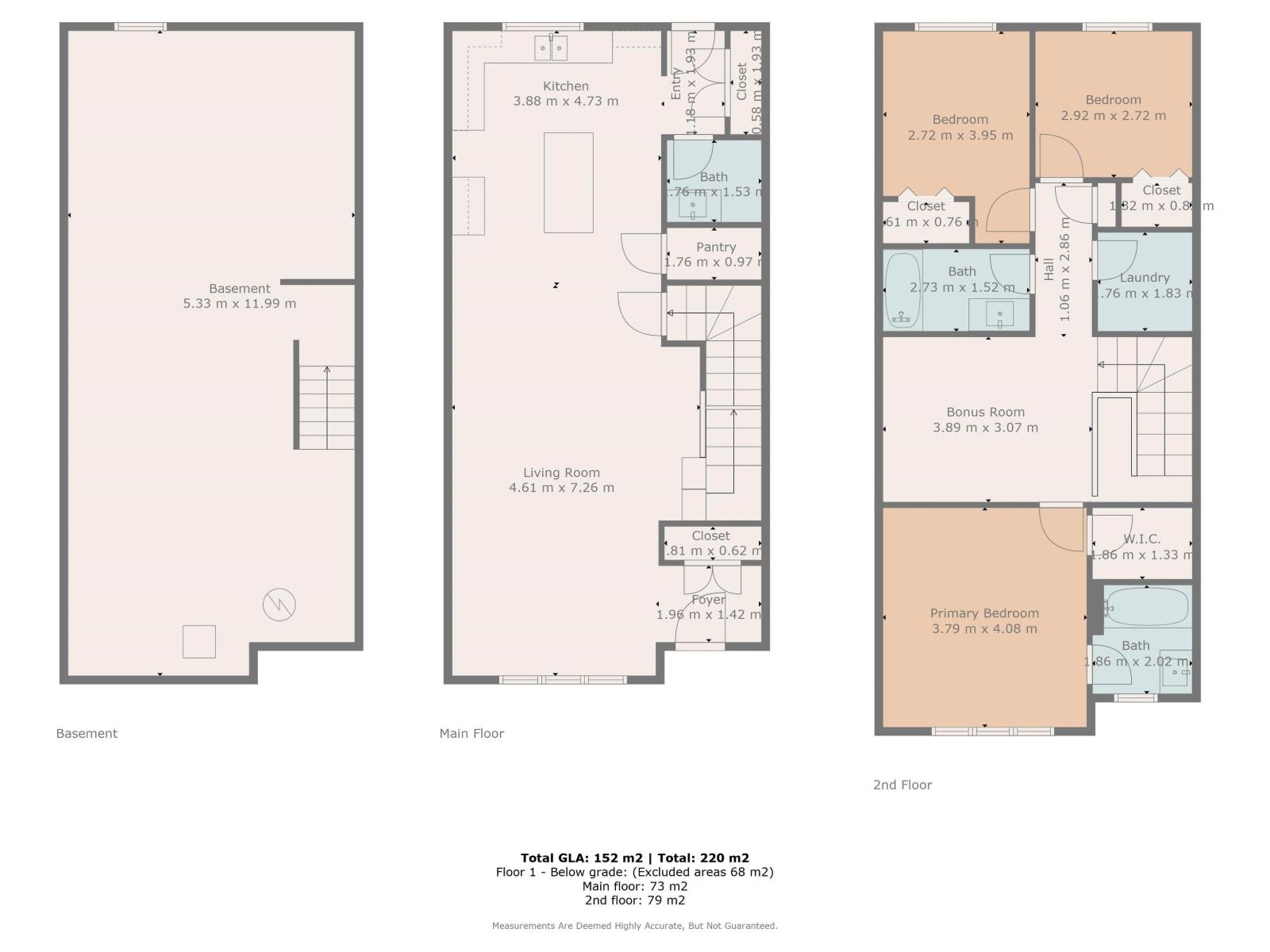3 Bedroom
3 Bathroom
1,636 ft2
Forced Air
$449,000
Welcome home! Meet The Emerald by award-winning builder Justin Gray Homes -known for quality and innovative builds - now featuring the all-new Urban Craftsman V2 colour palette with timeless finishes throughout. Nestled in Sienna, a family friendly community close to schools, parks, and recreation, this 1658 sq ft home perfectly balances style, function, and value. The open-concept main floor showcases durable LVP, a BRIGHT great room, and a chef-inspired kitchen with UPGRADED shaker soft-close cabinetry, walk-in pantry, premium fixtures, and APPLIANCES included. Upstairs, enjoy a cozy BONUS ROOM, UPSTAIRS LAUNDRY, and plush carpeting throughout. An unfinished basement awaits your personal touch. Built with integrity, from a 32MPA foundation and Delta wrap to triple-pane windows, this home is as solid as it is stunning. Complete with FULL LANDSCAPING and a poured concrete garage pad, it’s truly move-in ready and ready to welcome you home just in time for the holidays. (id:62055)
Property Details
|
MLS® Number
|
E4462988 |
|
Property Type
|
Single Family |
|
Neigbourhood
|
Sienna |
|
Amenities Near By
|
Playground, Shopping |
|
Features
|
Paved Lane, Closet Organizers, No Animal Home, No Smoking Home |
|
Parking Space Total
|
2 |
Building
|
Bathroom Total
|
3 |
|
Bedrooms Total
|
3 |
|
Amenities
|
Ceiling - 9ft |
|
Appliances
|
Dishwasher, Dryer, Hood Fan, Microwave, Refrigerator, Stove, Washer |
|
Basement Development
|
Unfinished |
|
Basement Type
|
Full (unfinished) |
|
Constructed Date
|
2025 |
|
Construction Style Attachment
|
Detached |
|
Fire Protection
|
Smoke Detectors |
|
Half Bath Total
|
1 |
|
Heating Type
|
Forced Air |
|
Stories Total
|
2 |
|
Size Interior
|
1,636 Ft2 |
|
Type
|
House |
Parking
Land
|
Acreage
|
No |
|
Land Amenities
|
Playground, Shopping |
Rooms
| Level |
Type |
Length |
Width |
Dimensions |
|
Main Level |
Living Room |
4.61 m |
|
4.61 m x Measurements not available |
|
Main Level |
Dining Room |
3.95 m |
|
3.95 m x Measurements not available |
|
Main Level |
Kitchen |
3.88 m |
|
3.88 m x Measurements not available |
|
Upper Level |
Primary Bedroom |
3.79 m |
|
3.79 m x Measurements not available |
|
Upper Level |
Bedroom 2 |
2.72 m |
|
2.72 m x Measurements not available |
|
Upper Level |
Bedroom 3 |
2.92 m |
|
2.92 m x Measurements not available |
|
Upper Level |
Bonus Room |
3.89 m |
|
3.89 m x Measurements not available |


