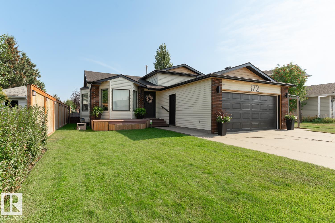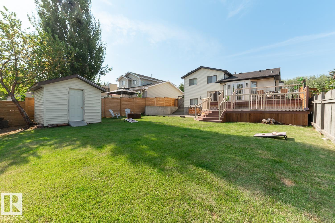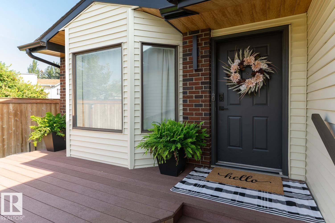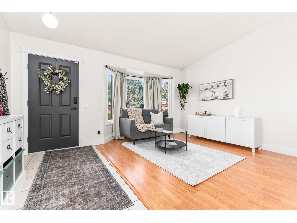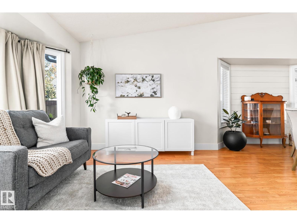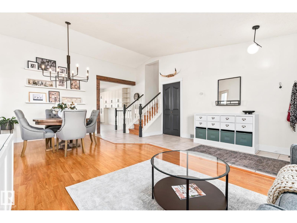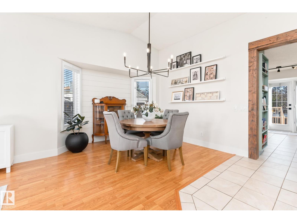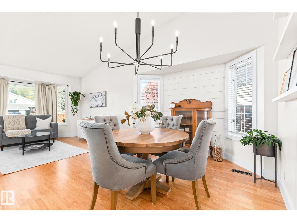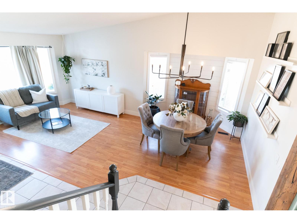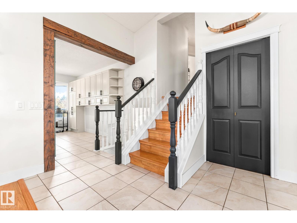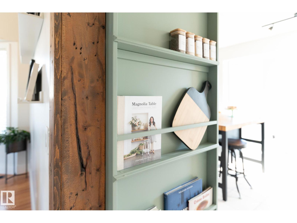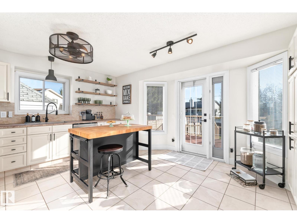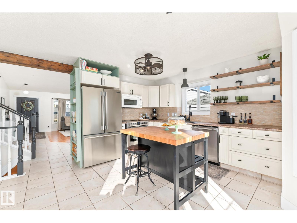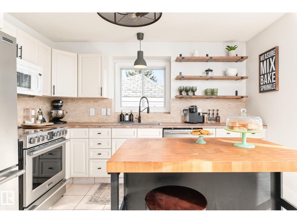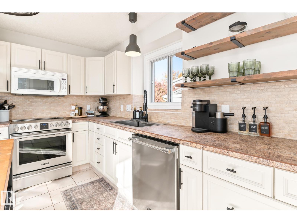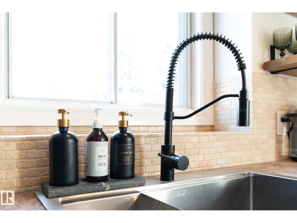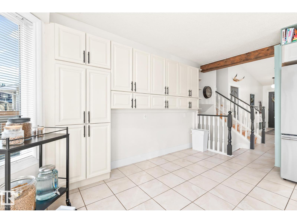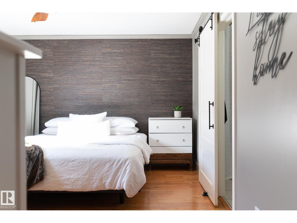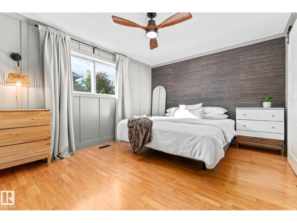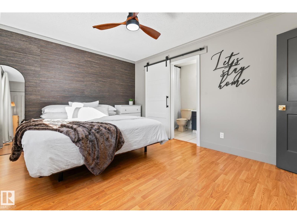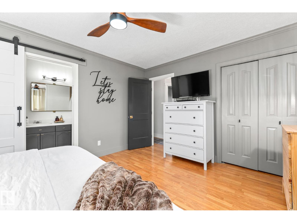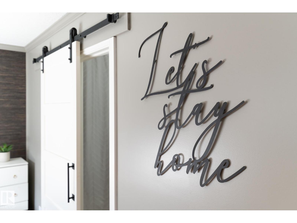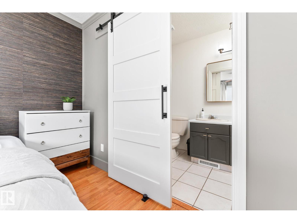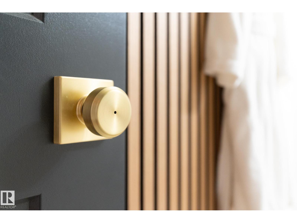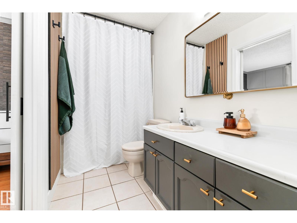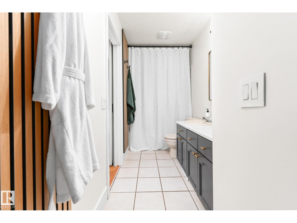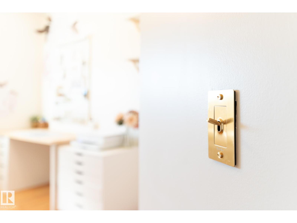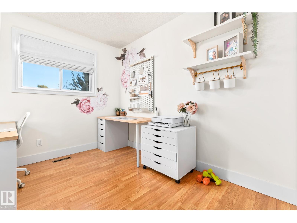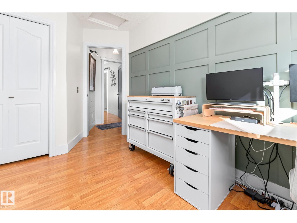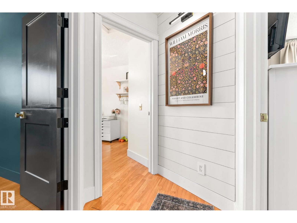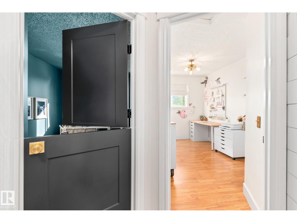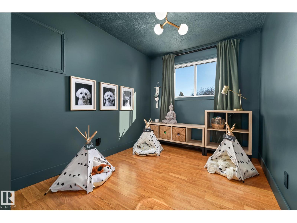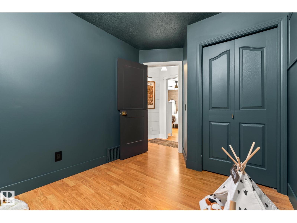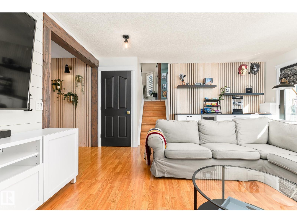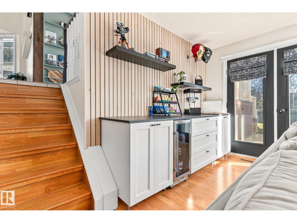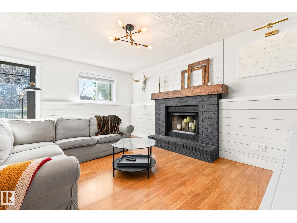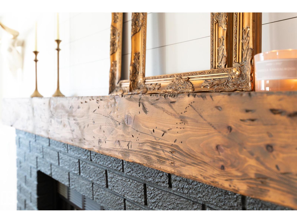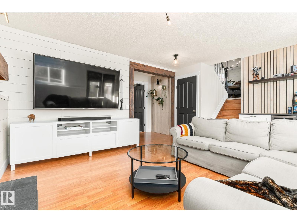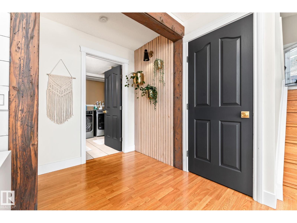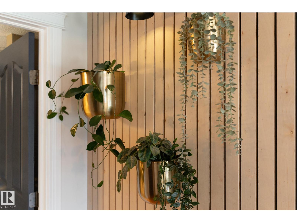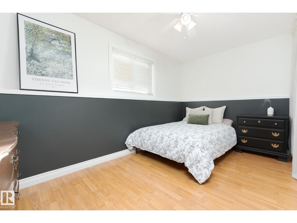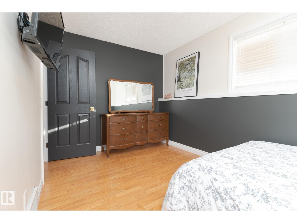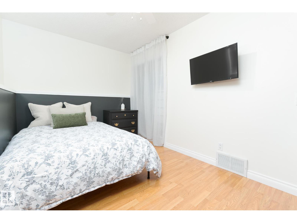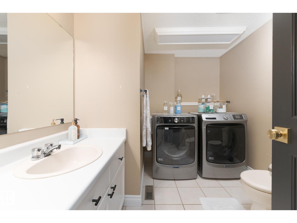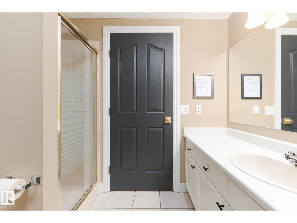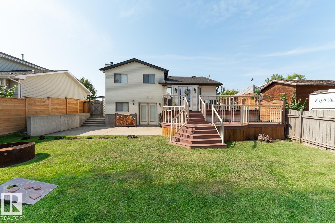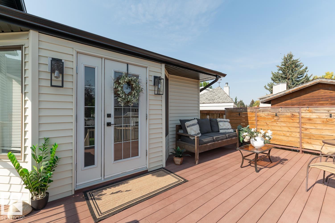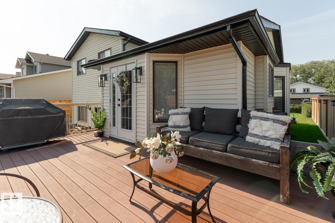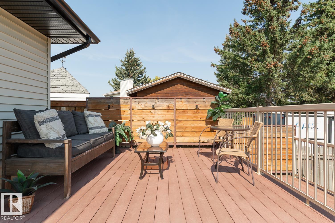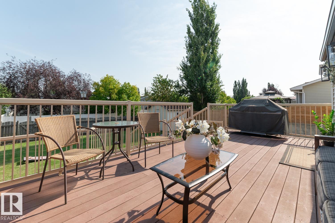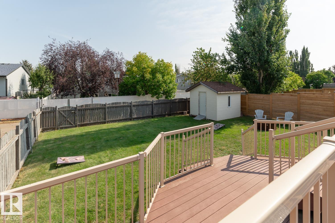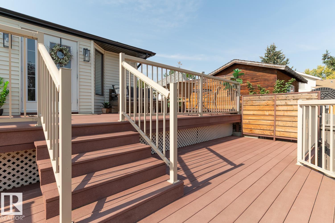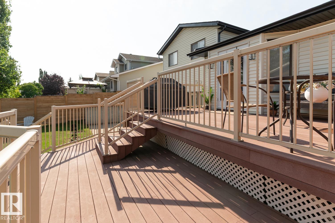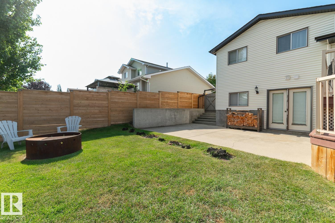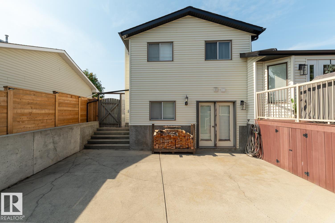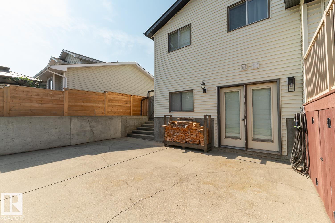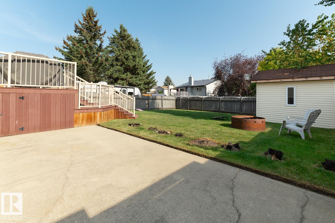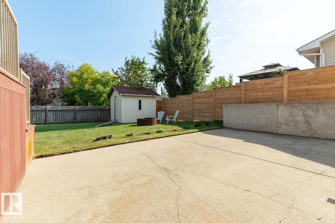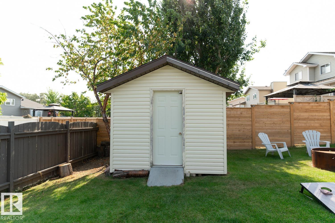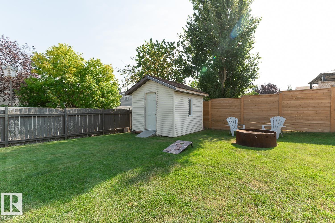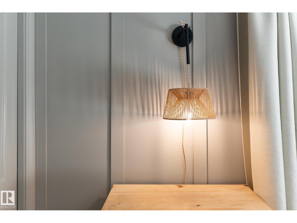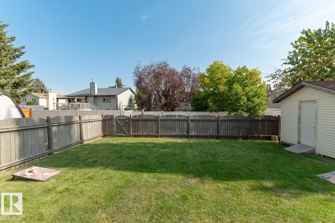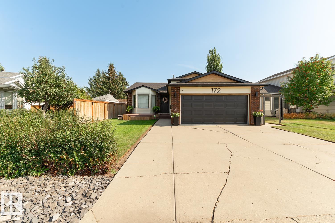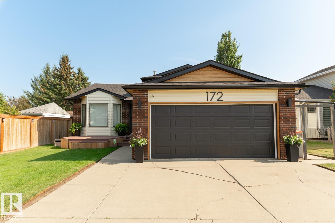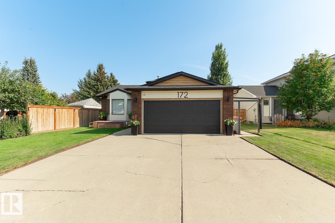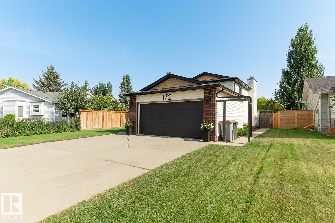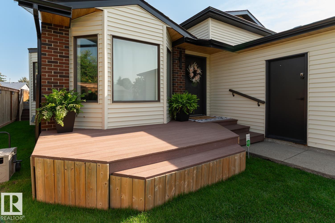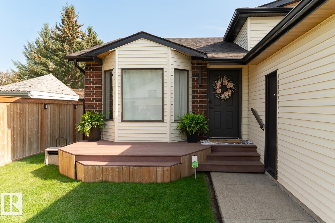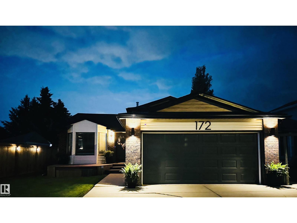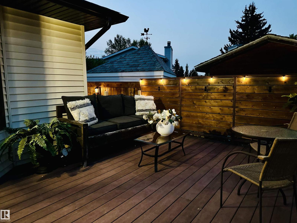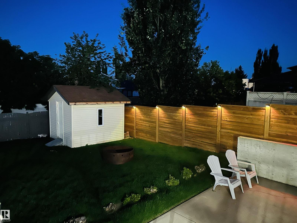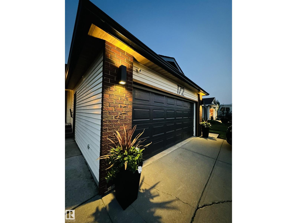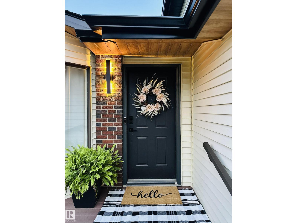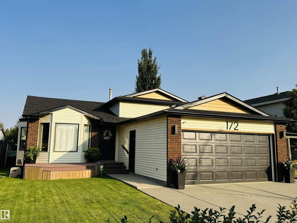4 Bedroom
2 Bathroom
1,167 ft2
Fireplace
Forced Air
$468,800
Step into timeless elegance in one of Stony Plain’s most desired neighborhoods where pride of ownership meets thoughtful updates and unbeatable location. This beautifully maintained 4-level split offers 4 bedrooms, 2 full bathrooms, and two generous living rooms, all designed for comfort and functionality. The walkout third level enhances family living, while the unfinished basement with crawl space provides exceptional storage. Recent upgrades within the last 5 years include new shingles, soffit, fascia, solid core doors upstairs, refreshed kitchen, interior paint, and more! Outside, enjoy a sprawling east-facing backyard with a tiered low-maintenance deck and a versatile concrete pad ideal for entertaining or relaxing. With schools, playgrounds, and scenic trails just steps away, this home blends tranquility with convenience. Opportunities like this don’t last - make your move before it’s gone! (id:62055)
Property Details
|
MLS® Number
|
E4462961 |
|
Property Type
|
Single Family |
|
Neigbourhood
|
St. Andrews |
|
Amenities Near By
|
Schools, Shopping |
|
Features
|
See Remarks |
|
Structure
|
Deck, Fire Pit |
Building
|
Bathroom Total
|
2 |
|
Bedrooms Total
|
4 |
|
Appliances
|
Dishwasher, Dryer, Microwave Range Hood Combo, Refrigerator, Storage Shed, Stove, Washer, Window Coverings, Wine Fridge |
|
Basement Development
|
Unfinished |
|
Basement Type
|
Full (unfinished) |
|
Constructed Date
|
1989 |
|
Construction Style Attachment
|
Detached |
|
Fireplace Fuel
|
Gas |
|
Fireplace Present
|
Yes |
|
Fireplace Type
|
Unknown |
|
Heating Type
|
Forced Air |
|
Size Interior
|
1,167 Ft2 |
|
Type
|
House |
Parking
Land
|
Acreage
|
No |
|
Fence Type
|
Fence |
|
Land Amenities
|
Schools, Shopping |
|
Size Irregular
|
617.43 |
|
Size Total
|
617.43 M2 |
|
Size Total Text
|
617.43 M2 |
Rooms
| Level |
Type |
Length |
Width |
Dimensions |
|
Lower Level |
Family Room |
5.17 m |
4.87 m |
5.17 m x 4.87 m |
|
Lower Level |
Bedroom 4 |
4.41 m |
2.62 m |
4.41 m x 2.62 m |
|
Main Level |
Living Room |
4.71 m |
3.81 m |
4.71 m x 3.81 m |
|
Main Level |
Dining Room |
3.49 m |
2.6 m |
3.49 m x 2.6 m |
|
Main Level |
Kitchen |
4.71 m |
3.67 m |
4.71 m x 3.67 m |
|
Upper Level |
Primary Bedroom |
4.44 m |
3.55 m |
4.44 m x 3.55 m |
|
Upper Level |
Bedroom 2 |
3.14 m |
2.53 m |
3.14 m x 2.53 m |
|
Upper Level |
Bedroom 3 |
3.13 m |
2.52 m |
3.13 m x 2.52 m |


