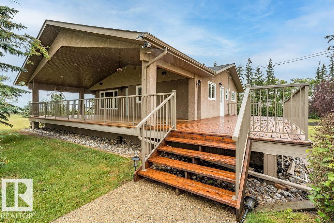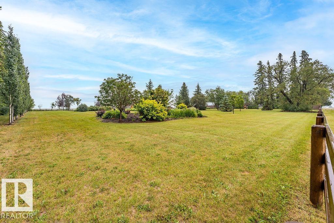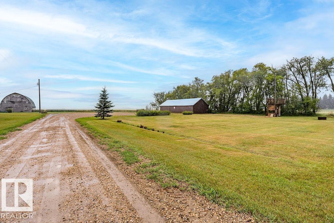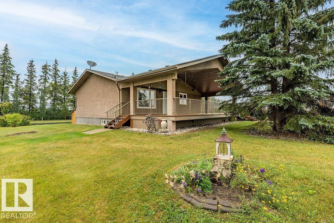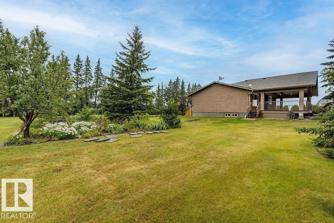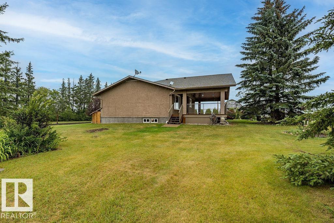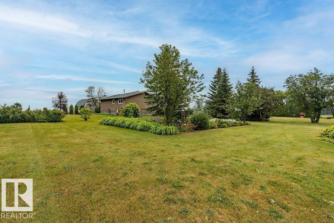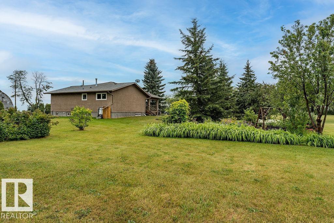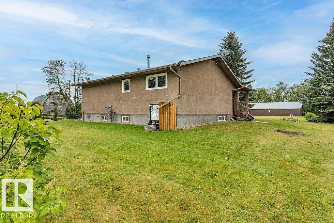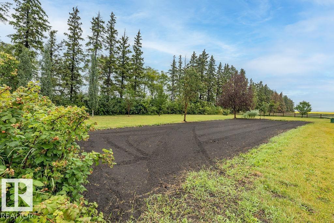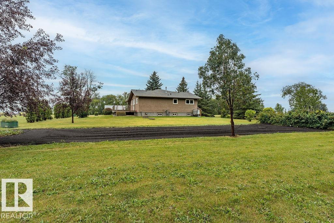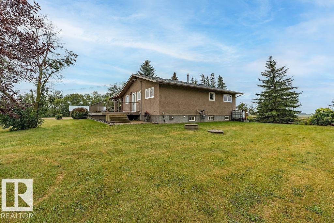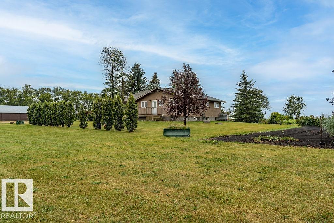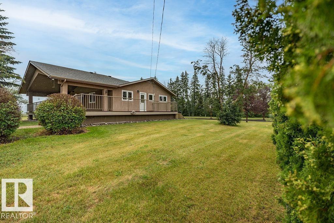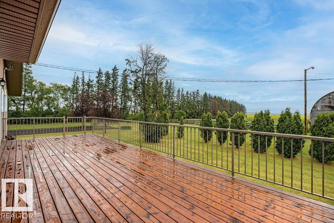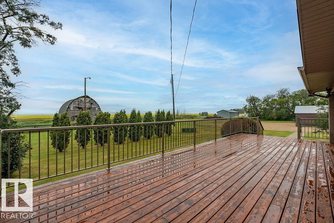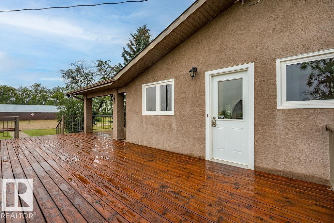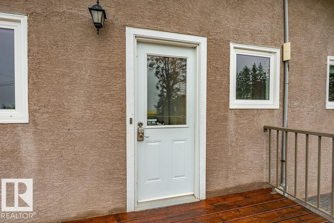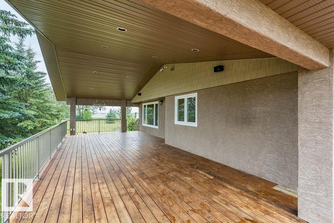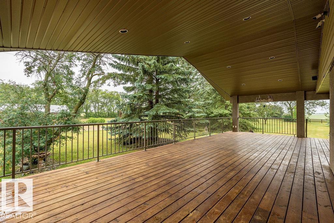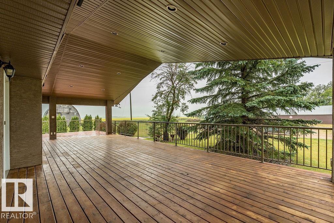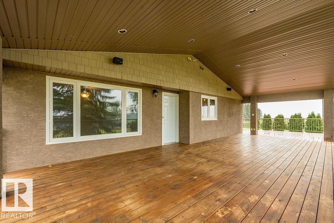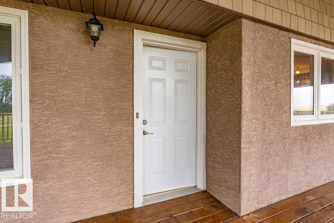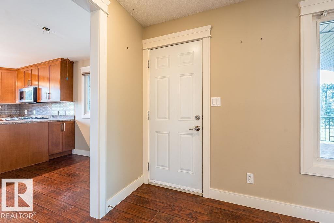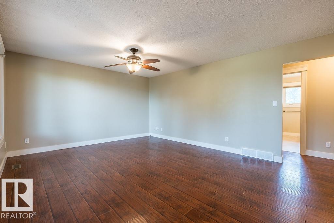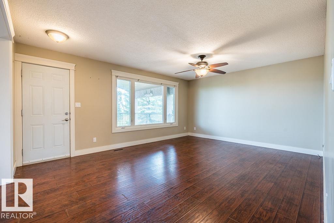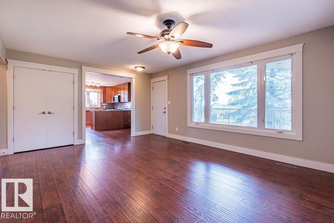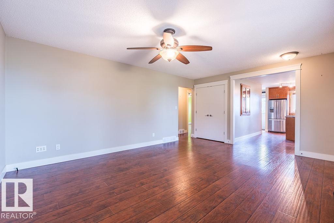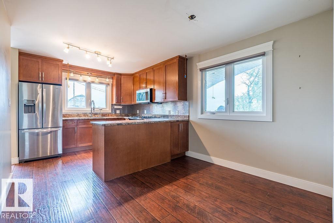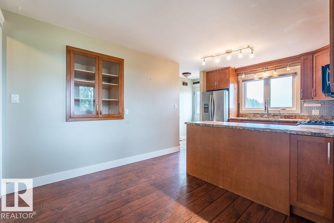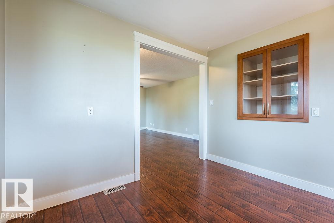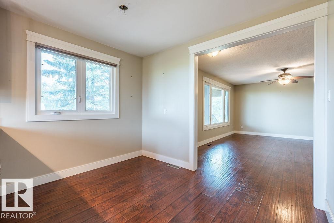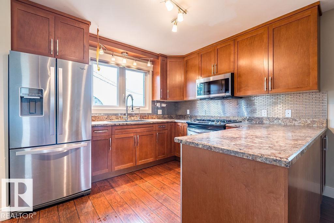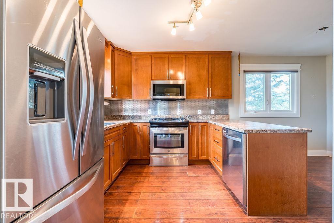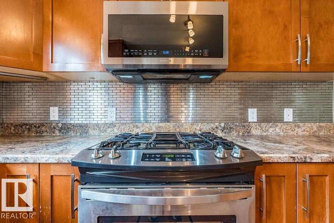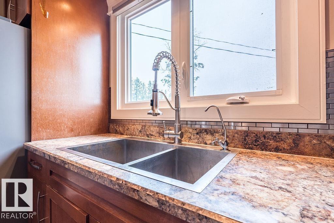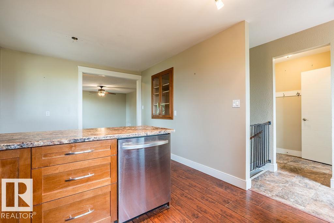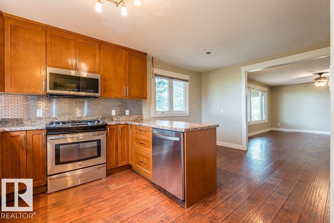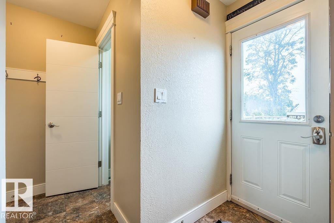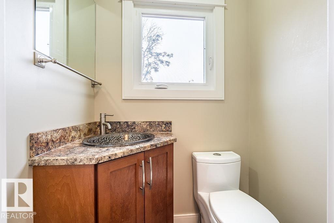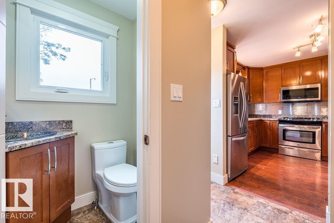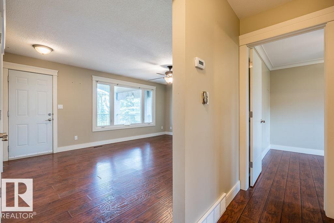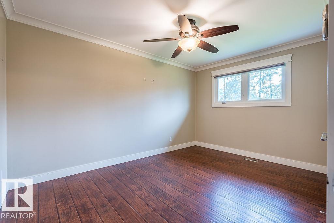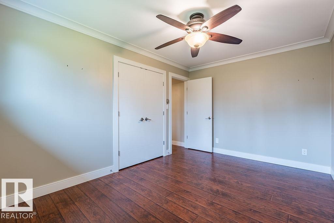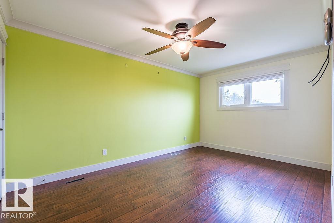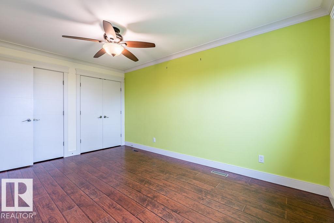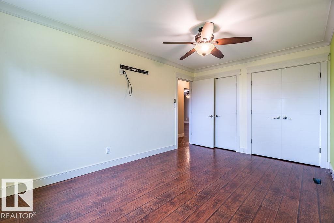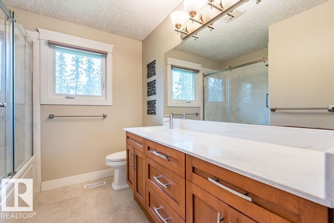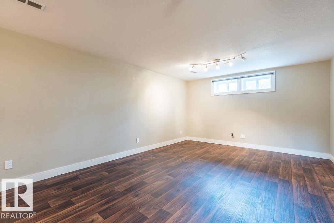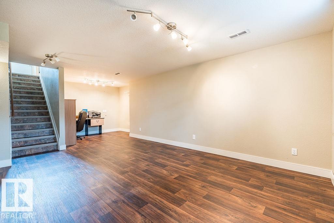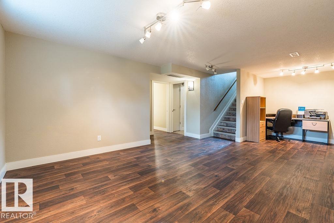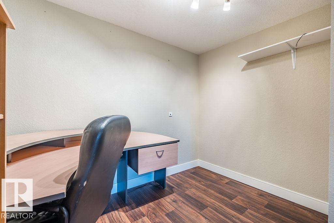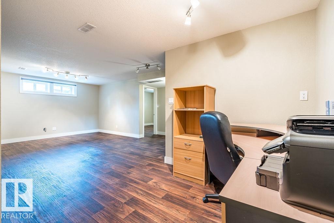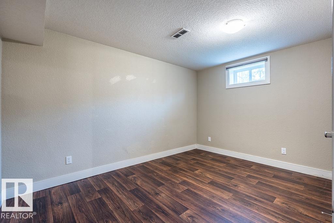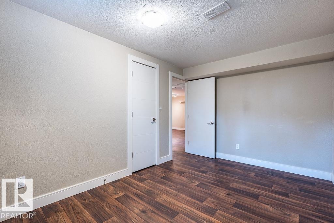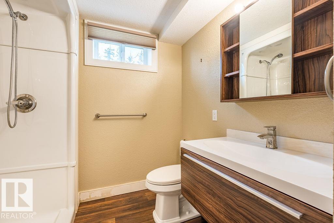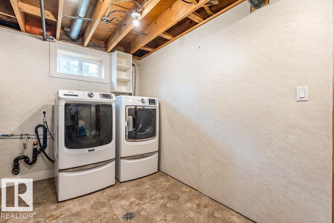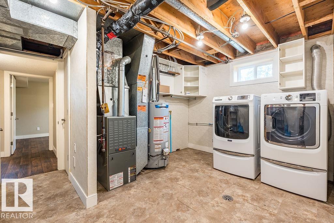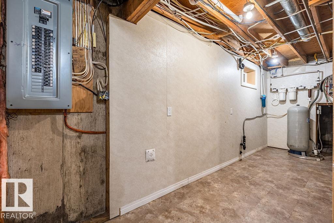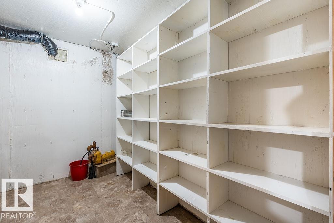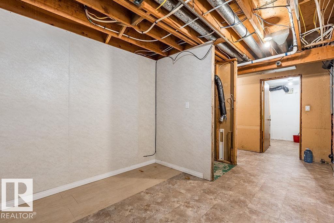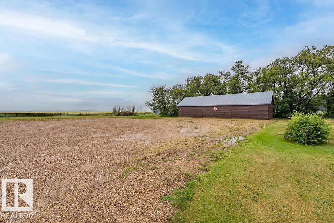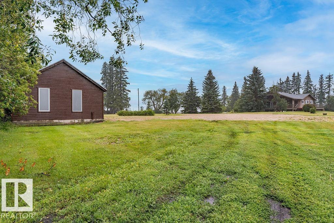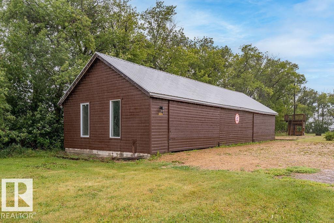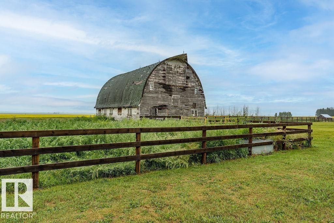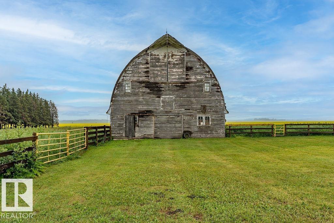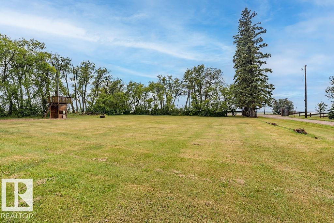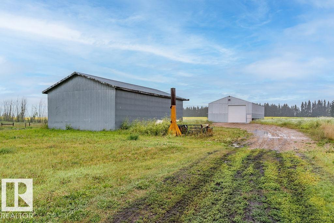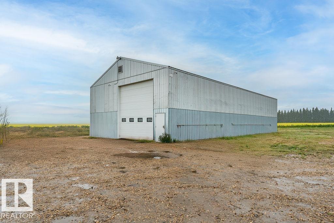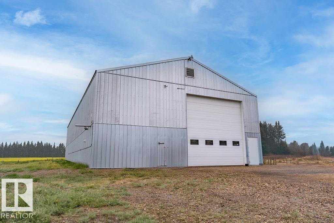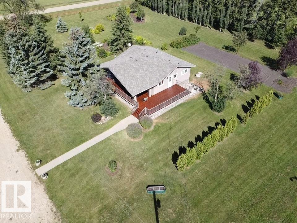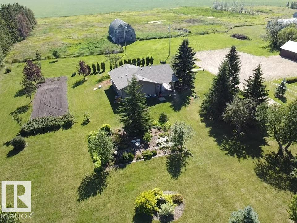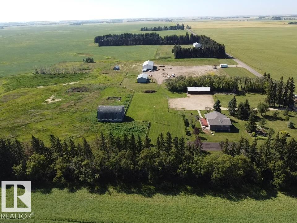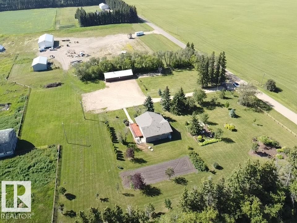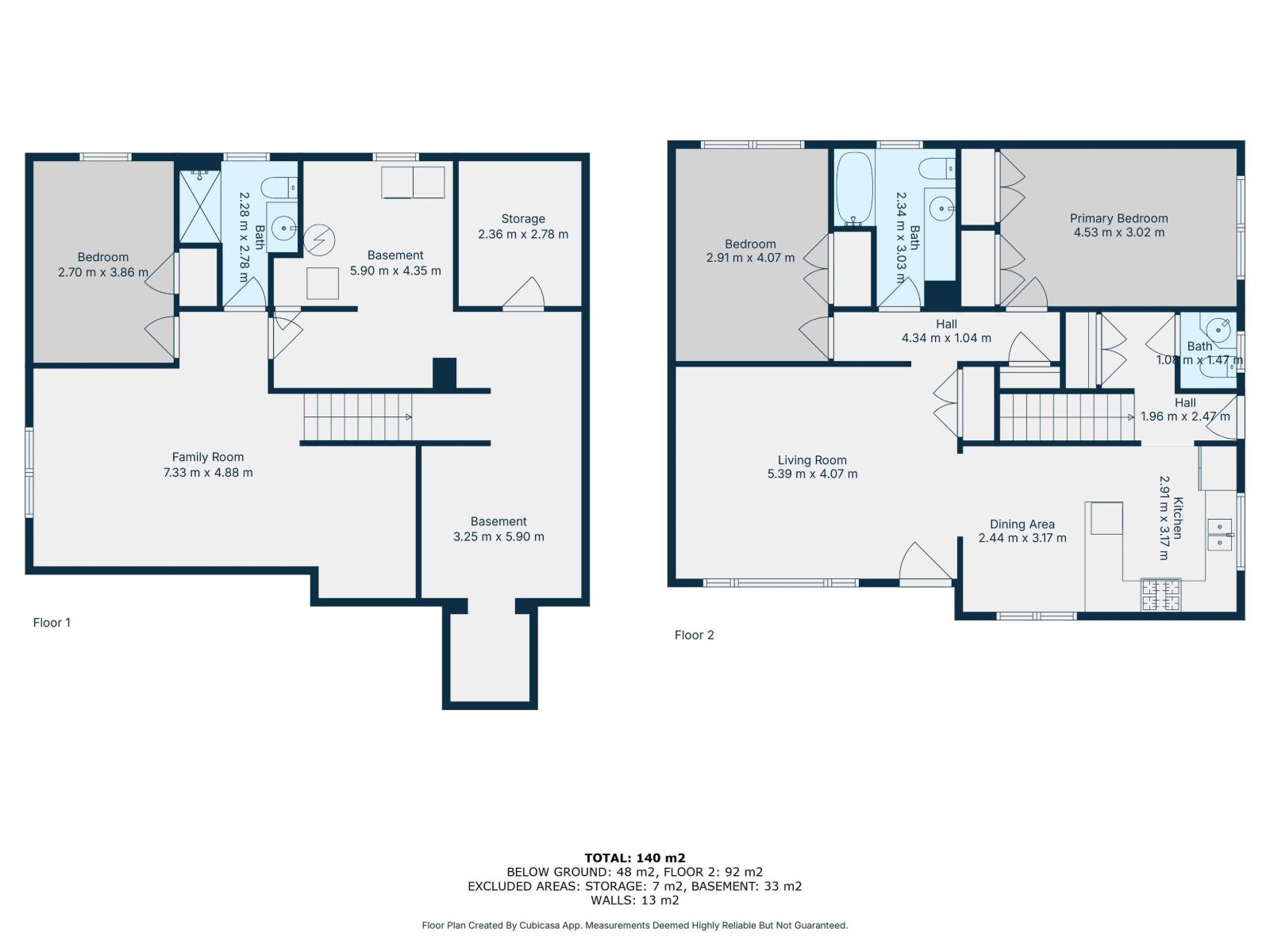3 Bedroom
3 Bathroom
990 ft2
Bungalow
Forced Air
Acreage
$989,000
Discover this exceptional 16.9-acre property, fully renovated in 2013 including all electrical, plumbing, and mechanical systems. The 1,590 sq ft home features a bright open-concept layout, 3 spacious bedrooms, and 2.5 bathrooms. Enjoy a massive south-facing covered deck—perfect for relaxing or entertaining in the peace of the countryside. Outside, you'll find a nostalgic 4-car garage, a charming 1958 hip-roof barn, and a 30' x 56' cold storage shed. The crown jewel is the 40' x 87' dream shop with 18' ceilings, in-floor heating, a 3-piece bathroom, office, floor drains, and drive-through access with 16' x 16' overhead doors on both ends. Fully metal-clad inside and out, this space is ideal for trucks, hobbies, woodworking, or business use. Just 1 km off pavement with quick possession available, this versatile property offers the perfect mix of privacy, practicality, and potential. Excellent Value! Excellent Package! Quick Possession! (id:62055)
Property Details
|
MLS® Number
|
E4462980 |
|
Property Type
|
Single Family |
|
Features
|
Private Setting, Treed, See Remarks, Flat Site, Level |
|
Structure
|
Deck, Patio(s) |
Building
|
Bathroom Total
|
3 |
|
Bedrooms Total
|
3 |
|
Amenities
|
Vinyl Windows |
|
Appliances
|
Dishwasher, Dryer, Refrigerator, Stove, Washer, Window Coverings, See Remarks |
|
Architectural Style
|
Bungalow |
|
Basement Development
|
Finished |
|
Basement Type
|
Full (finished) |
|
Constructed Date
|
1975 |
|
Construction Status
|
Insulation Upgraded |
|
Construction Style Attachment
|
Detached |
|
Half Bath Total
|
1 |
|
Heating Type
|
Forced Air |
|
Stories Total
|
1 |
|
Size Interior
|
990 Ft2 |
|
Type
|
House |
Parking
Land
|
Acreage
|
Yes |
|
Size Irregular
|
16.9 |
|
Size Total
|
16.9 Ac |
|
Size Total Text
|
16.9 Ac |
Rooms
| Level |
Type |
Length |
Width |
Dimensions |
|
Basement |
Family Room |
7.33 m |
4.88 m |
7.33 m x 4.88 m |
|
Basement |
Bedroom 3 |
2.7 m |
3.86 m |
2.7 m x 3.86 m |
|
Basement |
Storage |
3.25 m |
5.9 m |
3.25 m x 5.9 m |
|
Main Level |
Living Room |
5.39 m |
4.07 m |
5.39 m x 4.07 m |
|
Main Level |
Dining Room |
2.44 m |
3.17 m |
2.44 m x 3.17 m |
|
Main Level |
Kitchen |
2.91 m |
3.17 m |
2.91 m x 3.17 m |
|
Main Level |
Primary Bedroom |
4.53 m |
3.02 m |
4.53 m x 3.02 m |
|
Main Level |
Bedroom 2 |
2.91 m |
4.07 m |
2.91 m x 4.07 m |


