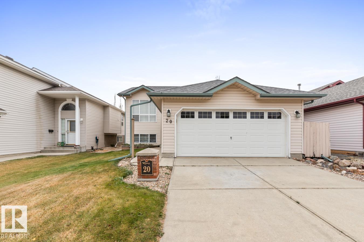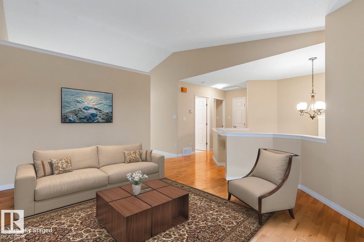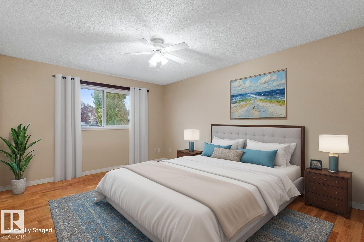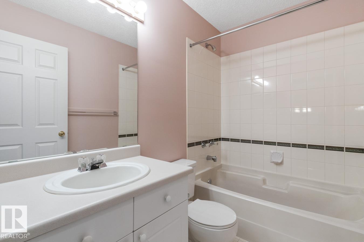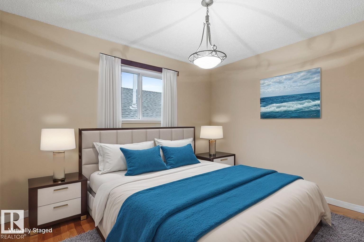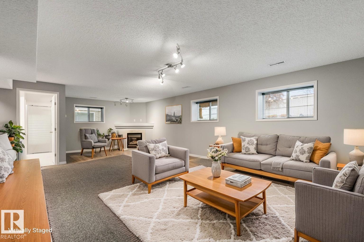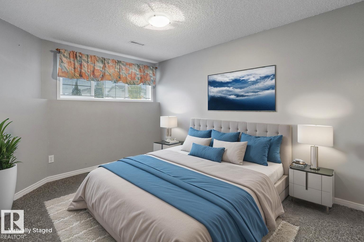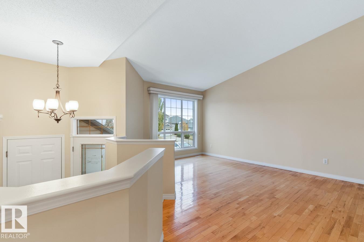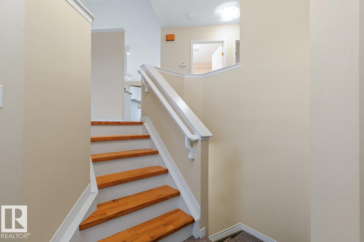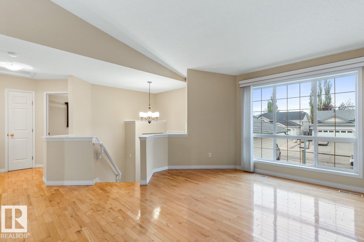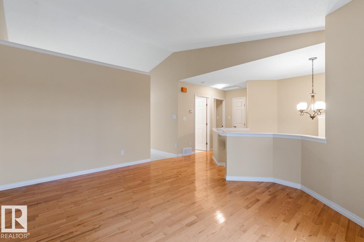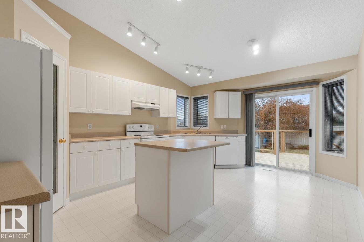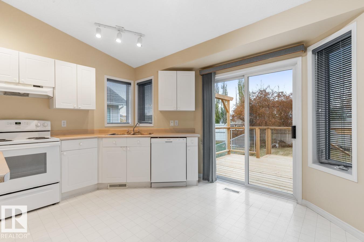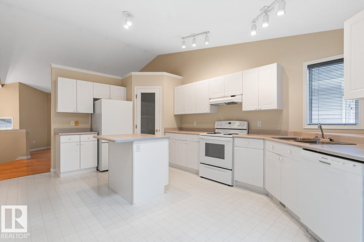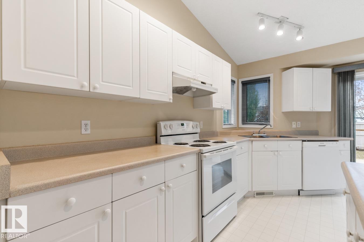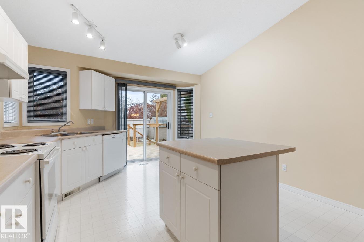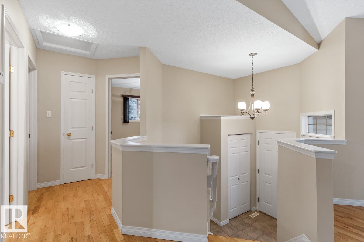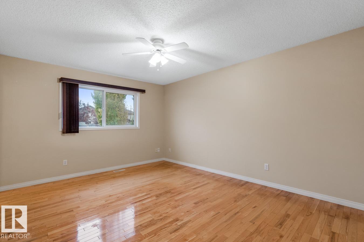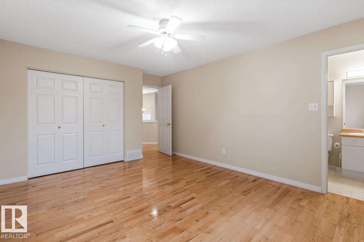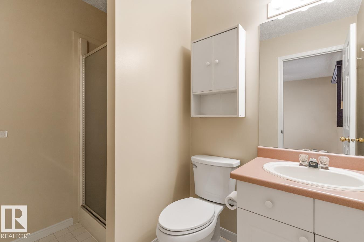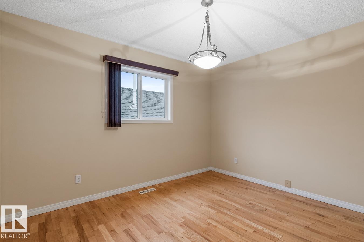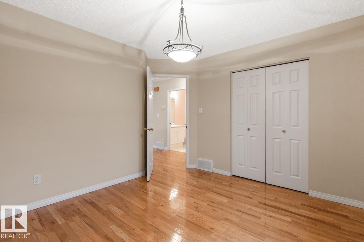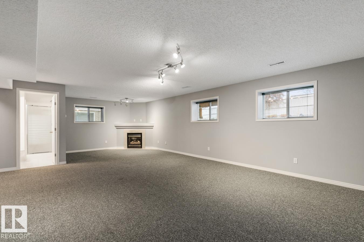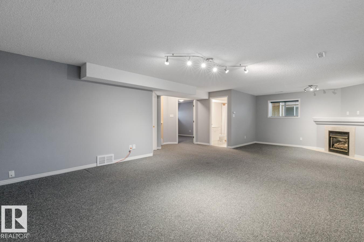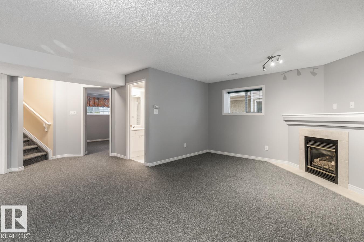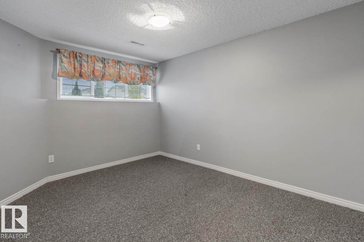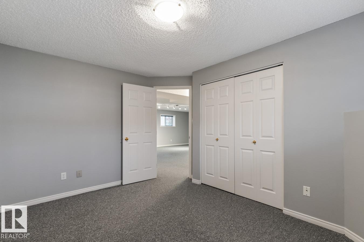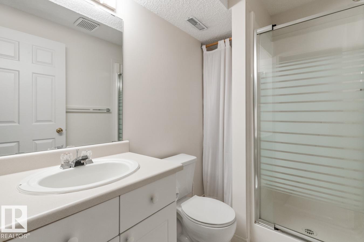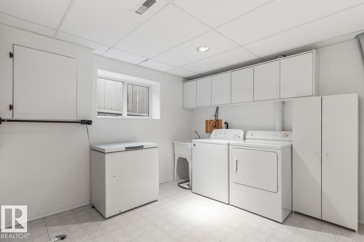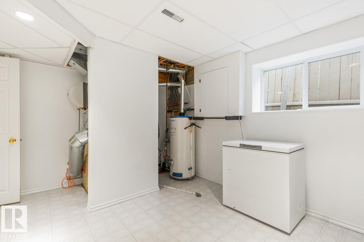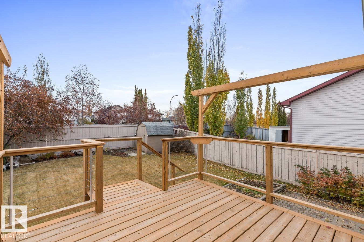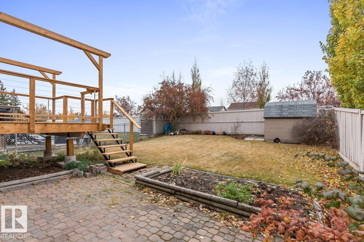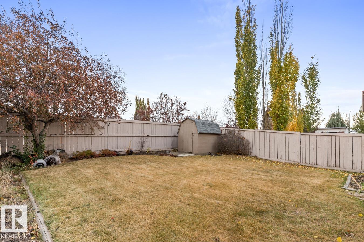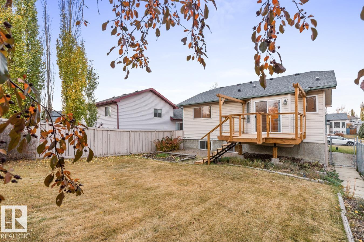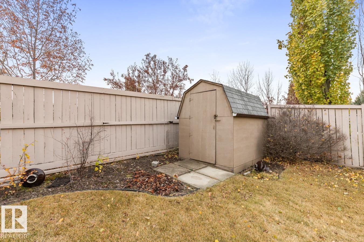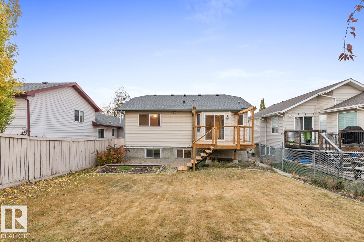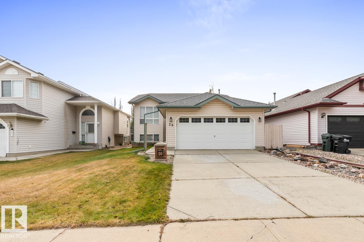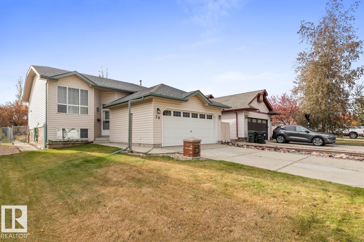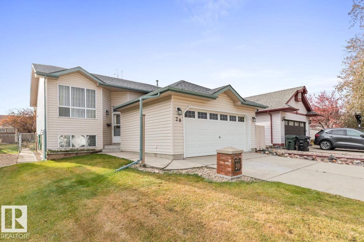3 Bedroom
3 Bathroom
1,033 ft2
Bi-Level
Fireplace
Forced Air
$489,900
Tucked onto a quiet cul-de-sac, this beautifully maintained bi-level is filled with natural light and features 3 bedrooms and 3 baths. A spacious foyer welcomes you in and opens to a bright living room with vaulted ceilings and gleaming hardwood floors. The kitchen offers plenty of cabinets, a corner pantry, and an island overlooking the dining area, perfect for family gatherings. The hardwood continues into the king-sized primary suite complete with a 3pc ensuite, while a generous second bedroom and 4pc main bath complete the main level. The fully finished basement provides even more living space with a large rec room and cozy fireplace, 3rd bedroom, 3pc bath, and an oversized laundry/storage room. Updates include shingles (2020) and a new deck overlooking the fenced, landscaped yard and garden. Ideally located steps from Strathcona Athletic Park, Heritage Wetlands, schools, and parks, this is the perfect place to call home! (id:62055)
Property Details
|
MLS® Number
|
E4462922 |
|
Property Type
|
Single Family |
|
Neigbourhood
|
Foxhaven |
|
Amenities Near By
|
Playground, Public Transit, Schools, Shopping |
|
Features
|
See Remarks |
|
Structure
|
Deck |
Building
|
Bathroom Total
|
3 |
|
Bedrooms Total
|
3 |
|
Appliances
|
Dishwasher, Dryer, Garage Door Opener Remote(s), Garage Door Opener, Hood Fan, Refrigerator, Storage Shed, Stove, Washer, Window Coverings |
|
Architectural Style
|
Bi-level |
|
Basement Development
|
Finished |
|
Basement Type
|
Full (finished) |
|
Ceiling Type
|
Vaulted |
|
Constructed Date
|
1997 |
|
Construction Style Attachment
|
Detached |
|
Fireplace Fuel
|
Gas |
|
Fireplace Present
|
Yes |
|
Fireplace Type
|
Corner |
|
Heating Type
|
Forced Air |
|
Size Interior
|
1,033 Ft2 |
|
Type
|
House |
Parking
Land
|
Acreage
|
No |
|
Fence Type
|
Fence |
|
Land Amenities
|
Playground, Public Transit, Schools, Shopping |
Rooms
| Level |
Type |
Length |
Width |
Dimensions |
|
Basement |
Family Room |
|
|
Measurements not available |
|
Basement |
Bedroom 3 |
|
|
Measurements not available |
|
Main Level |
Living Room |
|
|
Measurements not available |
|
Main Level |
Dining Room |
|
|
Measurements not available |
|
Main Level |
Kitchen |
|
|
Measurements not available |
|
Main Level |
Primary Bedroom |
|
|
Measurements not available |
|
Main Level |
Bedroom 2 |
|
|
Measurements not available |


