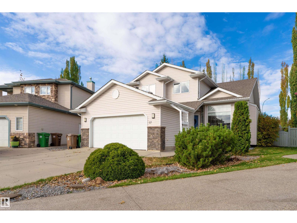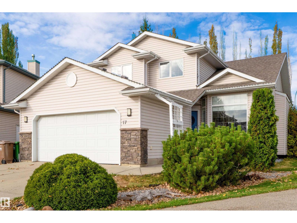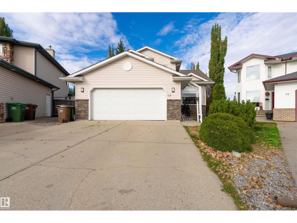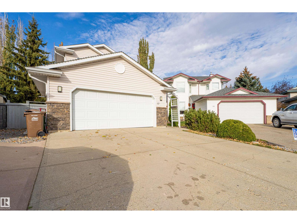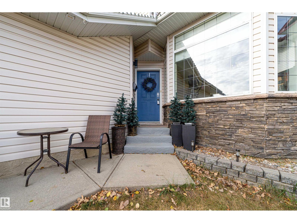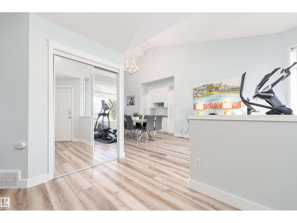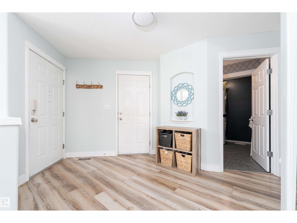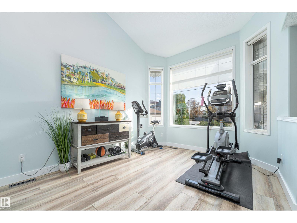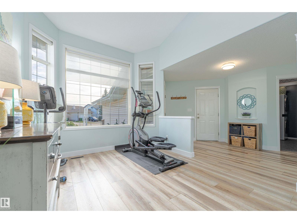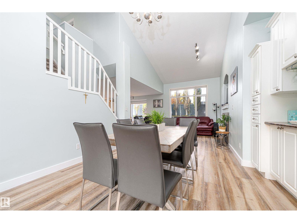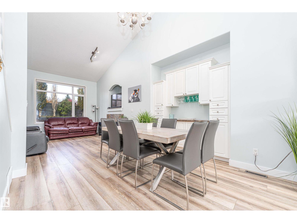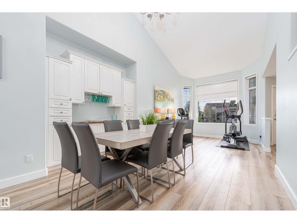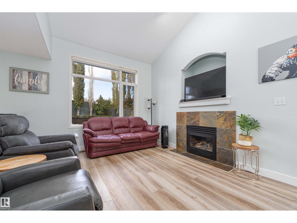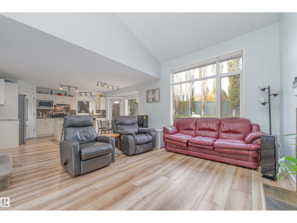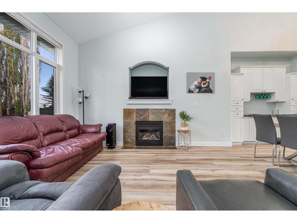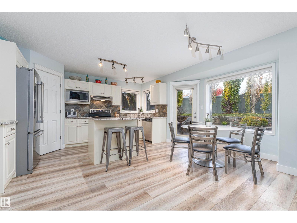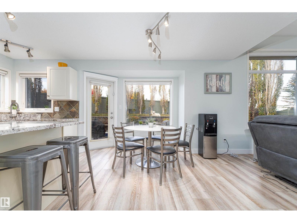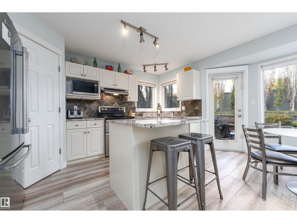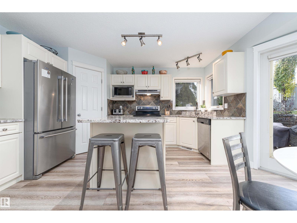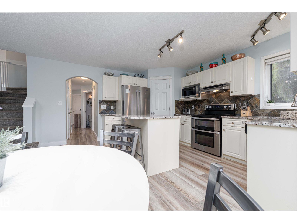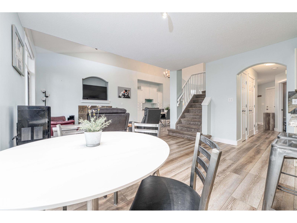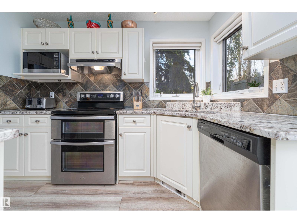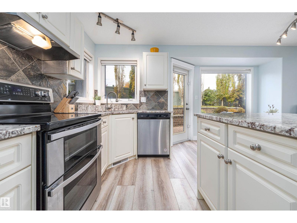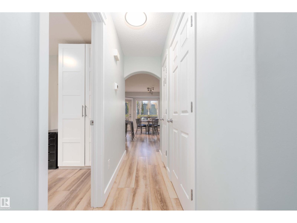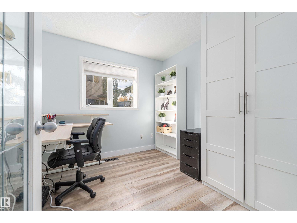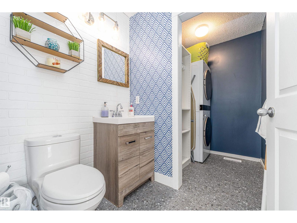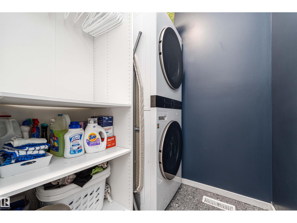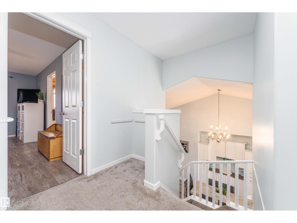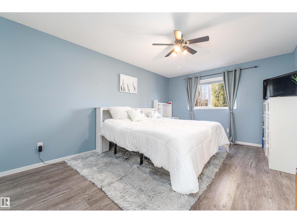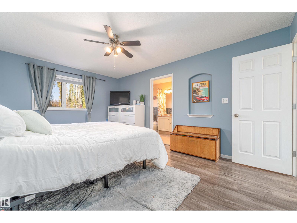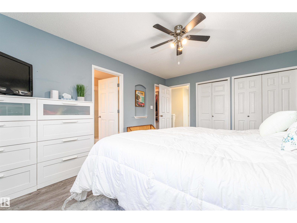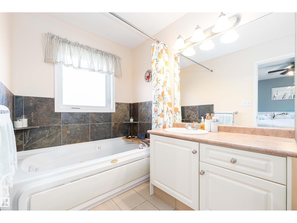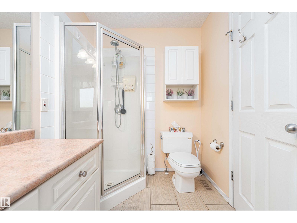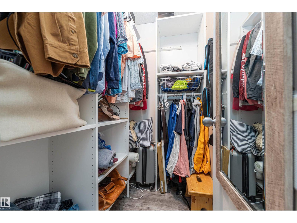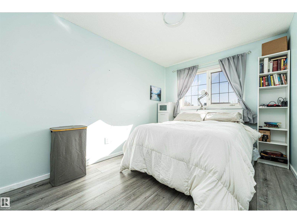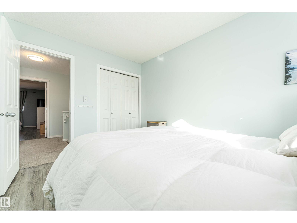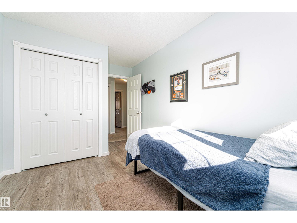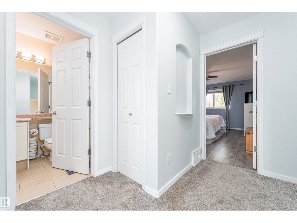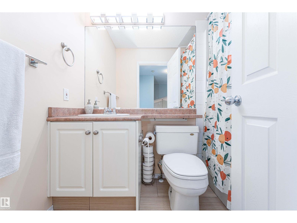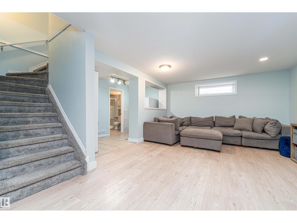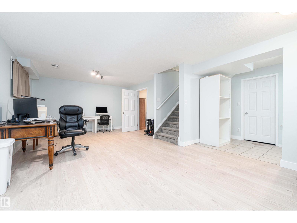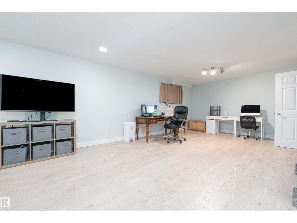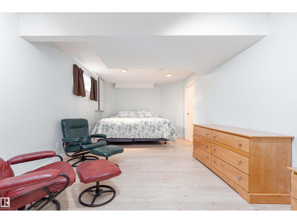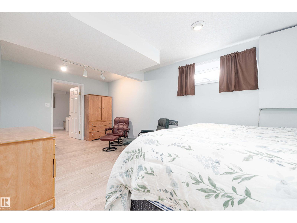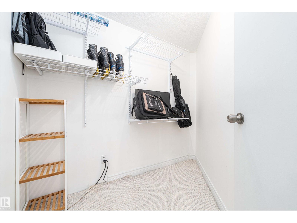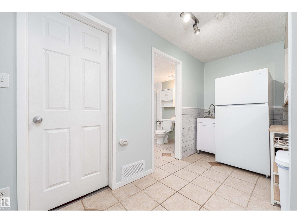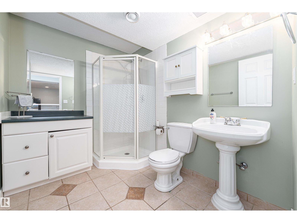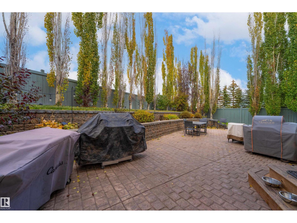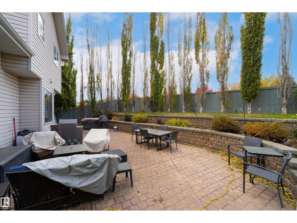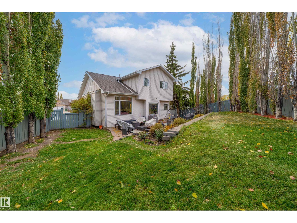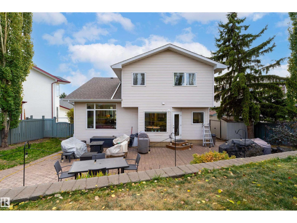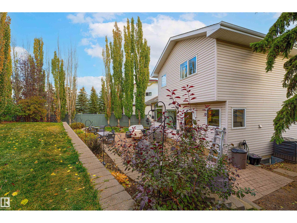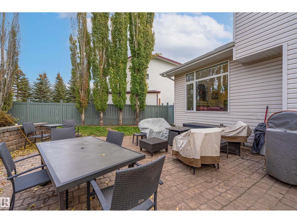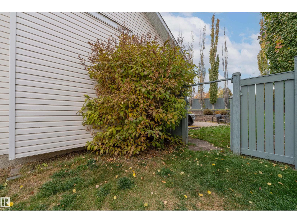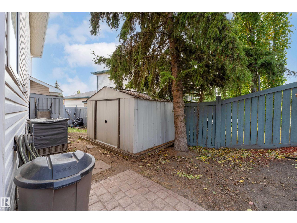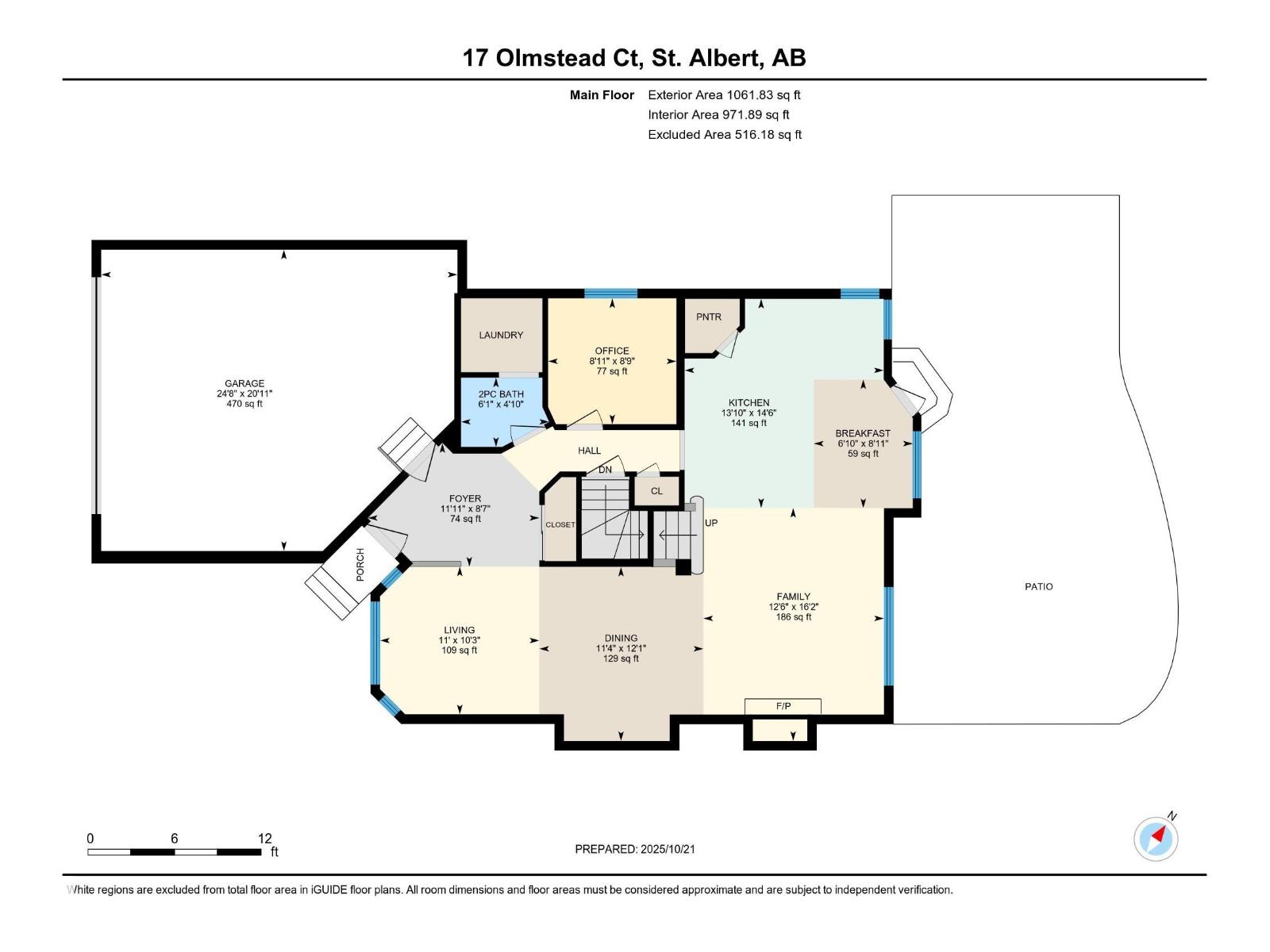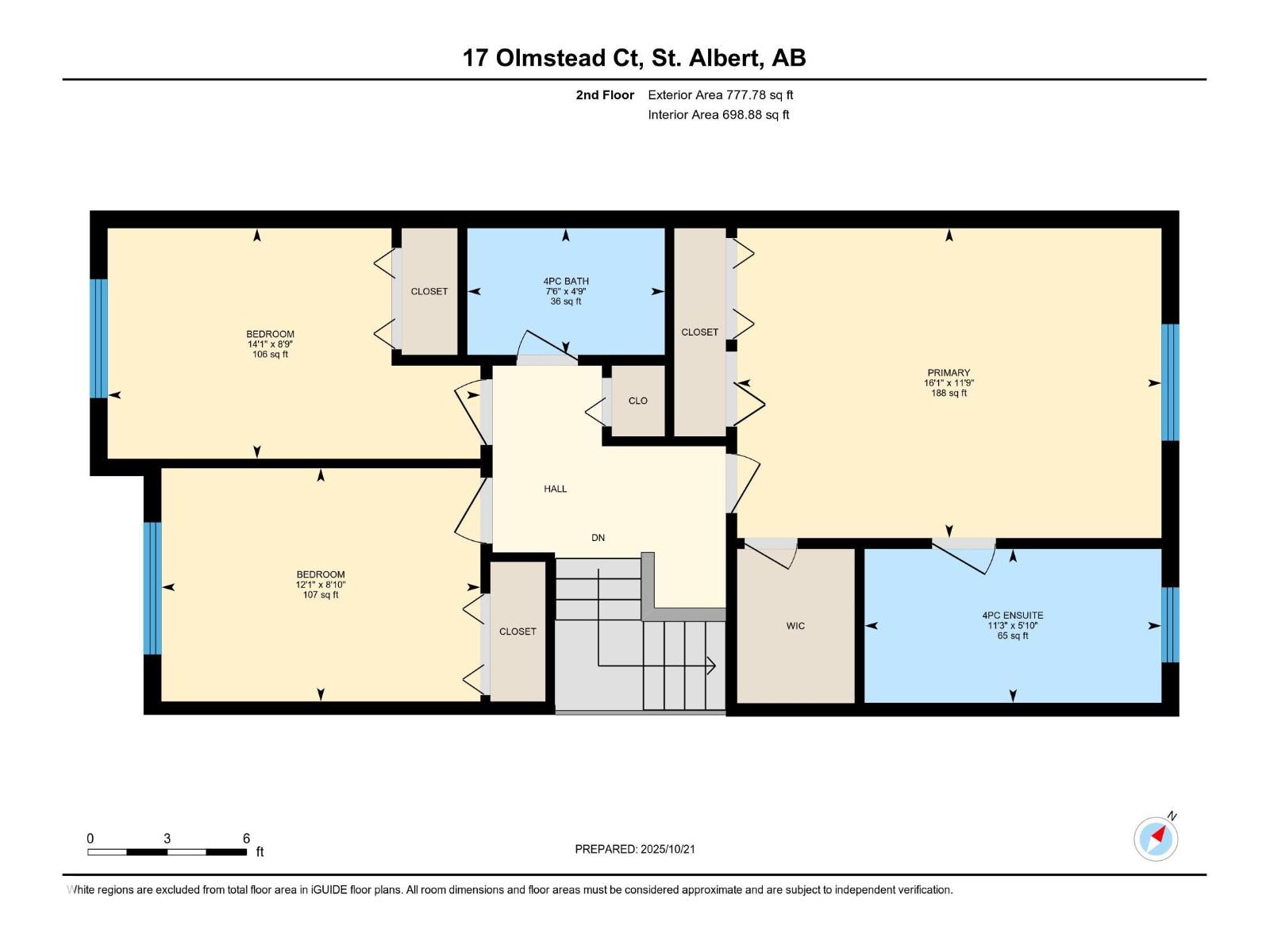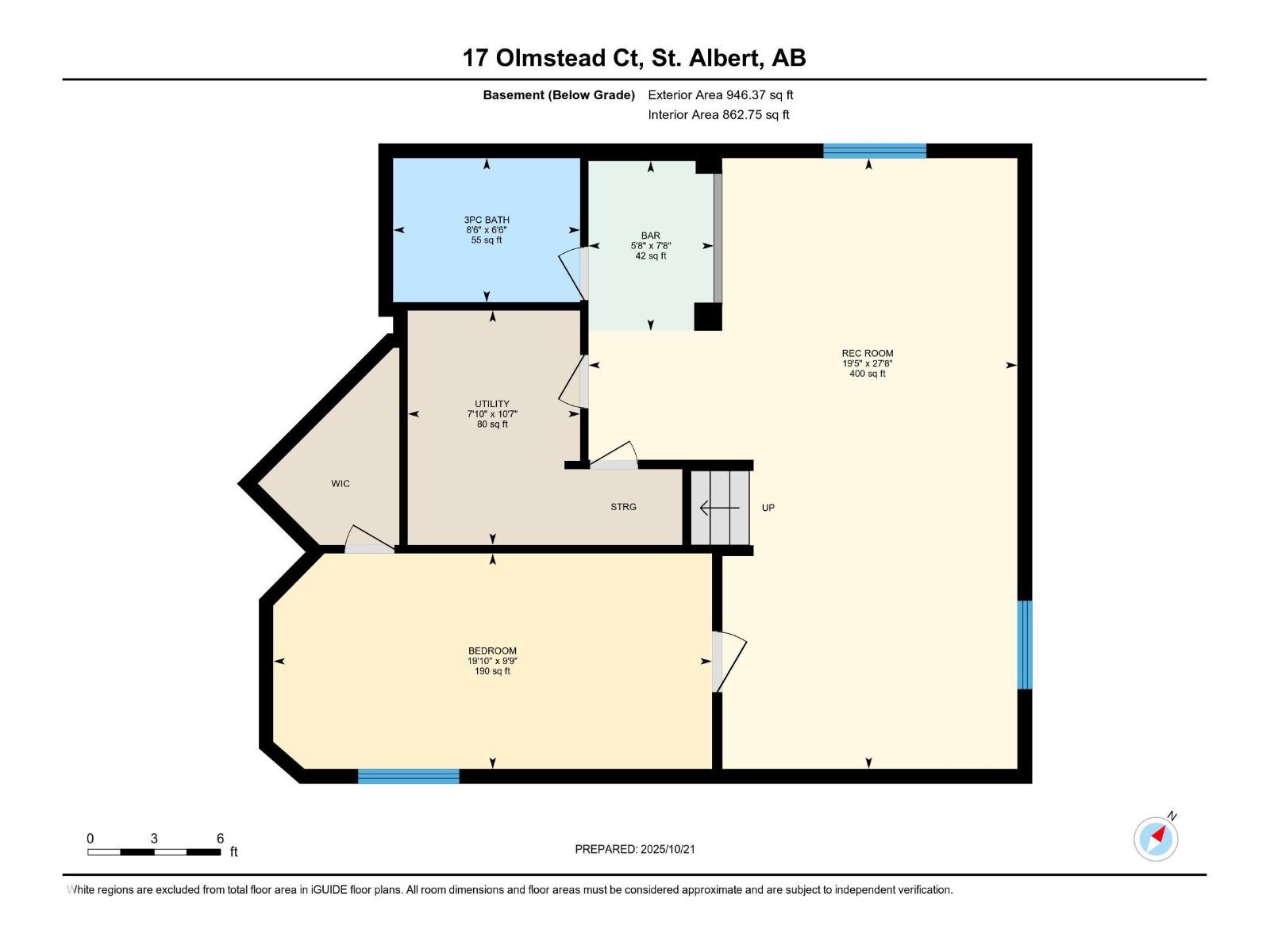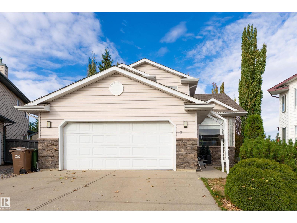4 Bedroom
4 Bathroom
1,840 ft2
Fireplace
Central Air Conditioning
Forced Air
$574,900
Welcome to this beautifully updated 3 + 1 Bedroom fully finished 2 storey home in the highly sought after Oakmont area. Located at the end of a quiet cul-de-sac, this home is a quiet location to call home. You enter into a spacious foyer adjacent to the formal living, dining & family room areas w/ beautiful vaulted ceilings & sunfilled windows. The kitchen features white cabinets, granite counter tops, central island and stainless steel appliances. Completing this level is an office, and renovated 2 piece bathroom & laundry room. Upstairs hosts a 4 pce main bathroom, 3 good sized bedrooms including the primary suite w/ a walk-in closet & dual closets + a 4 pce ensuite. The basement is fully finished with a large rec room, 4th bedroom w/ walk-in closet, a bar area, 3 pce bathroom & utility/storage room. Completing this home is a heated double garage, and pie shaped backyard w/ retaining wall and concrete patio for beautiful outdoor living. Recent upgrades include: furnace, hwt & A/C (2022) + more! (id:62055)
Property Details
|
MLS® Number
|
E4462930 |
|
Property Type
|
Single Family |
|
Neigbourhood
|
Oakmont |
|
Amenities Near By
|
Playground, Public Transit, Schools, Shopping |
|
Features
|
Cul-de-sac, Exterior Walls- 2x6" |
|
Structure
|
Patio(s) |
Building
|
Bathroom Total
|
4 |
|
Bedrooms Total
|
4 |
|
Amenities
|
Vinyl Windows |
|
Appliances
|
Dishwasher, Dryer, Freezer, Garage Door Opener Remote(s), Garage Door Opener, Hood Fan, Microwave, Refrigerator, Storage Shed, Stove, Washer, Window Coverings |
|
Basement Development
|
Finished |
|
Basement Type
|
Full (finished) |
|
Ceiling Type
|
Vaulted |
|
Constructed Date
|
1999 |
|
Construction Style Attachment
|
Detached |
|
Cooling Type
|
Central Air Conditioning |
|
Fireplace Fuel
|
Gas |
|
Fireplace Present
|
Yes |
|
Fireplace Type
|
Insert |
|
Half Bath Total
|
1 |
|
Heating Type
|
Forced Air |
|
Stories Total
|
2 |
|
Size Interior
|
1,840 Ft2 |
|
Type
|
House |
Parking
|
Attached Garage
|
|
|
Heated Garage
|
|
Land
|
Acreage
|
No |
|
Fence Type
|
Fence |
|
Land Amenities
|
Playground, Public Transit, Schools, Shopping |
Rooms
| Level |
Type |
Length |
Width |
Dimensions |
|
Basement |
Bedroom 4 |
2.98 m |
6.06 m |
2.98 m x 6.06 m |
|
Basement |
Recreation Room |
8.44 m |
5.92 m |
8.44 m x 5.92 m |
|
Basement |
Utility Room |
3.24 m |
2.38 m |
3.24 m x 2.38 m |
|
Main Level |
Living Room |
3.12 m |
3.37 m |
3.12 m x 3.37 m |
|
Main Level |
Dining Room |
3.68 m |
3.47 m |
3.68 m x 3.47 m |
|
Main Level |
Kitchen |
4.42 m |
4.21 m |
4.42 m x 4.21 m |
|
Main Level |
Family Room |
4.93 m |
3.82 m |
4.93 m x 3.82 m |
|
Main Level |
Den |
2.66 m |
2.71 m |
2.66 m x 2.71 m |
|
Main Level |
Laundry Room |
|
|
Measurements not available |
|
Upper Level |
Primary Bedroom |
3.58 m |
4.9 m |
3.58 m x 4.9 m |
|
Upper Level |
Bedroom 2 |
2.66 m |
4.3 m |
2.66 m x 4.3 m |
|
Upper Level |
Bedroom 3 |
2.69 m |
3.68 m |
2.69 m x 3.68 m |


