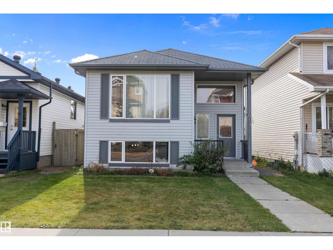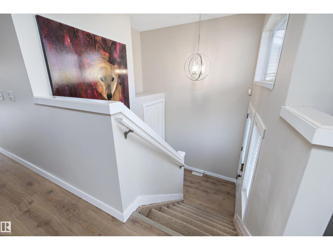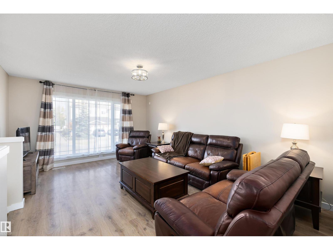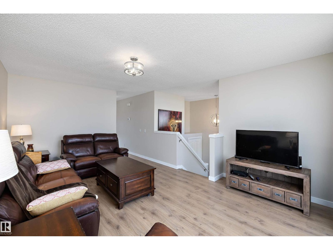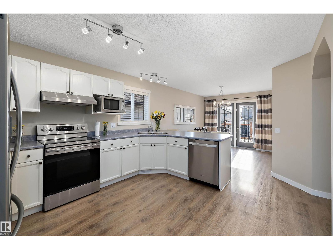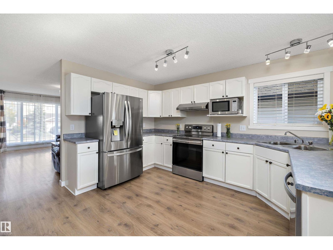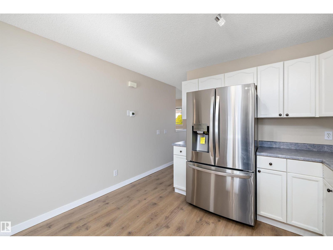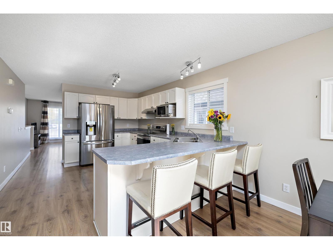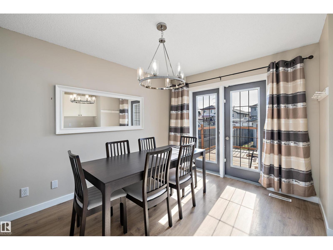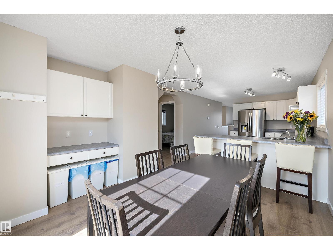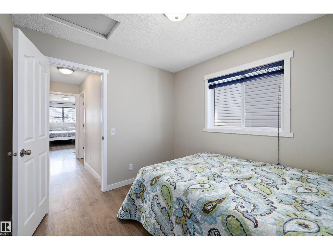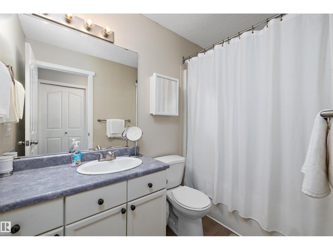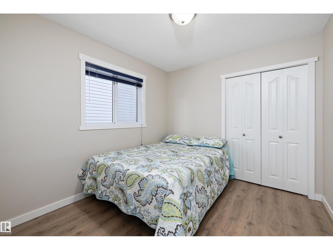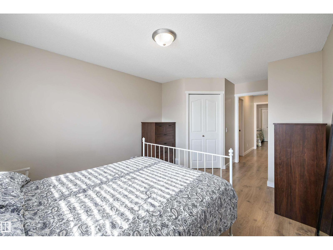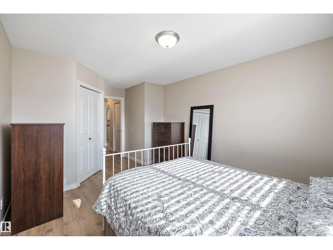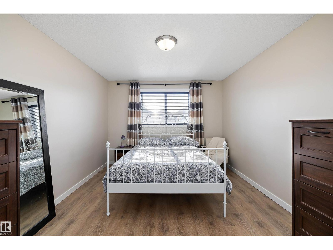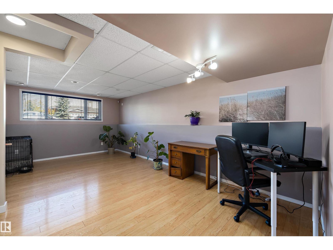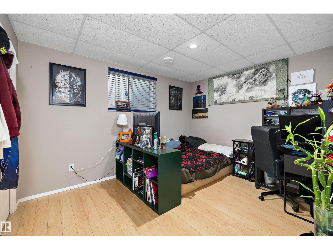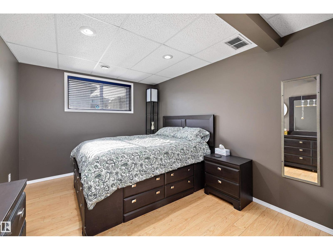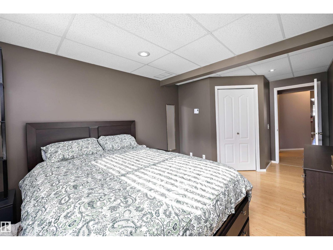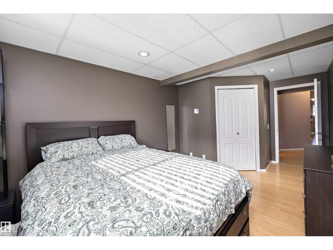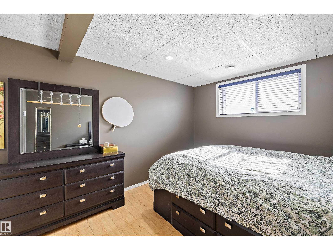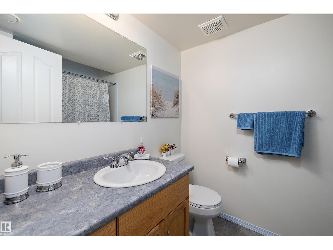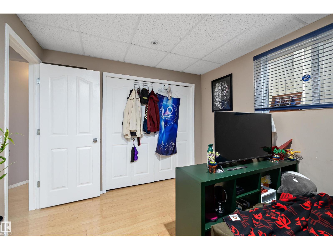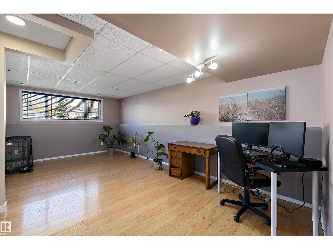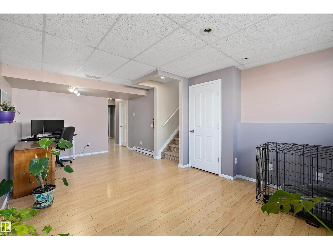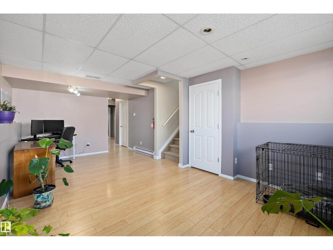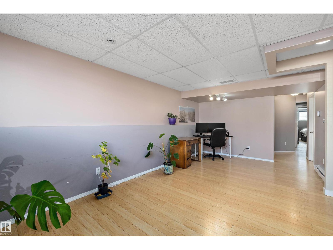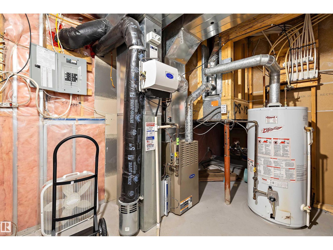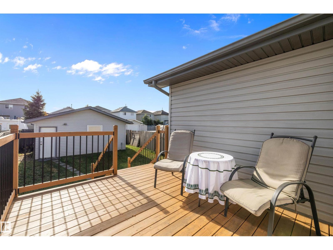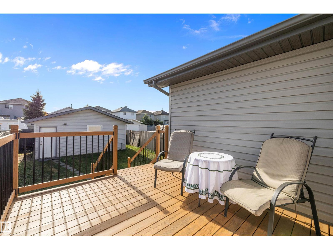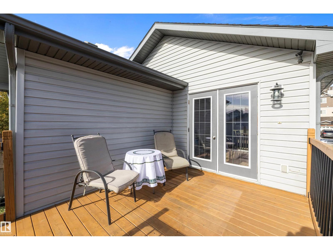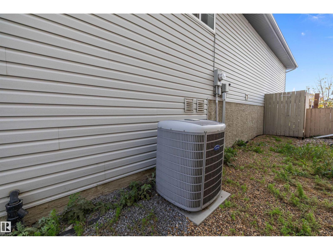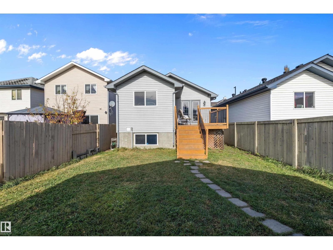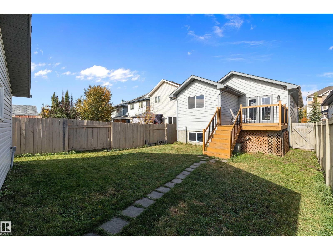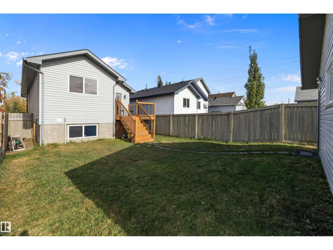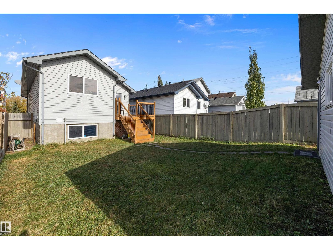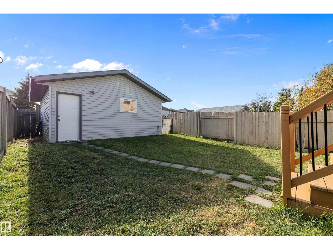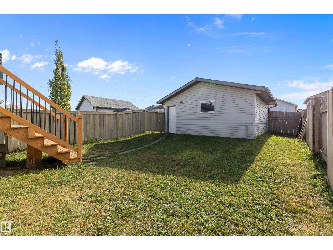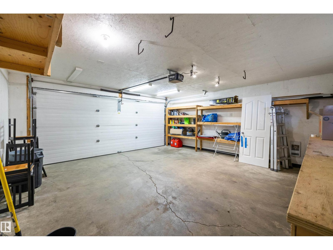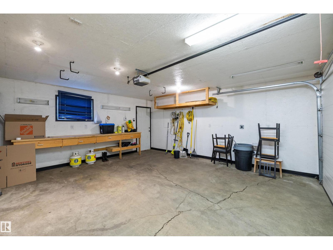4 Bedroom
2 Bathroom
1,050 ft2
Bi-Level
Central Air Conditioning
Forced Air
$459,900
Welcome to this charming bi level home with AIR CONDITIONING in desireable SILVERBERRY. Main level features a large living room with large window, making this a bright space . Beautiful white cabinetry and stainless steel appliances with loads of storage and counter space overlooking the eating area with patio doors leading to back yards are sure to please. Large master bedroom with walk-in closet and 2nd bedroom and 4 piece bath, completes the main floor. The basement has 2 more large bedrooms, a 4-piece bath, and a large recreation area for everyone to enjoy. The south-facing backyard is fenced and features a large sunny deck, fenced yard, and a double detached garage. Move right in and enjoy! (id:62055)
Property Details
|
MLS® Number
|
E4462920 |
|
Property Type
|
Single Family |
|
Neigbourhood
|
Silver Berry |
|
Amenities Near By
|
Golf Course, Playground, Public Transit, Schools |
|
Features
|
Flat Site, Lane, No Smoking Home |
|
Structure
|
Deck |
Building
|
Bathroom Total
|
2 |
|
Bedrooms Total
|
4 |
|
Appliances
|
Dishwasher, Dryer, Garage Door Opener Remote(s), Garage Door Opener, Hood Fan, Refrigerator, Stove, Washer |
|
Architectural Style
|
Bi-level |
|
Basement Development
|
Finished |
|
Basement Type
|
Full (finished) |
|
Constructed Date
|
2004 |
|
Construction Style Attachment
|
Detached |
|
Cooling Type
|
Central Air Conditioning |
|
Heating Type
|
Forced Air |
|
Size Interior
|
1,050 Ft2 |
|
Type
|
House |
Parking
Land
|
Acreage
|
No |
|
Fence Type
|
Fence |
|
Land Amenities
|
Golf Course, Playground, Public Transit, Schools |
|
Size Irregular
|
356.88 |
|
Size Total
|
356.88 M2 |
|
Size Total Text
|
356.88 M2 |
Rooms
| Level |
Type |
Length |
Width |
Dimensions |
|
Basement |
Family Room |
3.28 m |
6.16 m |
3.28 m x 6.16 m |
|
Basement |
Bedroom 3 |
3.74 m |
2.94 m |
3.74 m x 2.94 m |
|
Basement |
Bedroom 4 |
5.53 m |
2.98 m |
5.53 m x 2.98 m |
|
Main Level |
Living Room |
5.17 m |
3.94 m |
5.17 m x 3.94 m |
|
Main Level |
Dining Room |
3.59 m |
3.66 m |
3.59 m x 3.66 m |
|
Main Level |
Kitchen |
4.25 m |
3.49 m |
4.25 m x 3.49 m |
|
Main Level |
Primary Bedroom |
5.37 m |
3.33 m |
5.37 m x 3.33 m |
|
Main Level |
Bedroom 2 |
3.03 m |
2.77 m |
3.03 m x 2.77 m |


