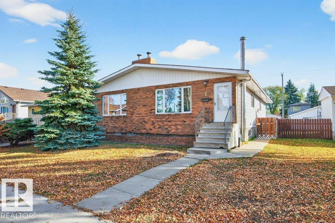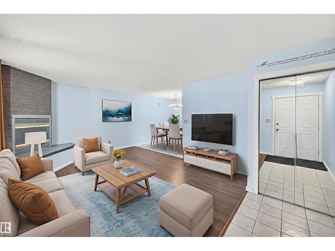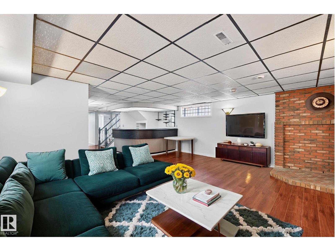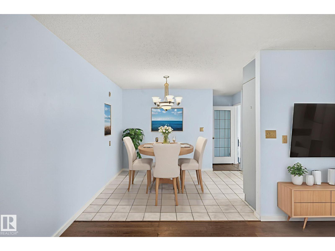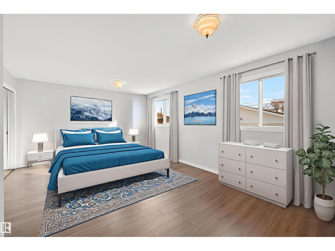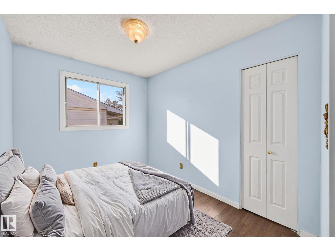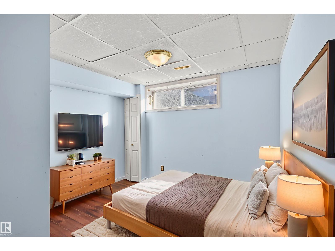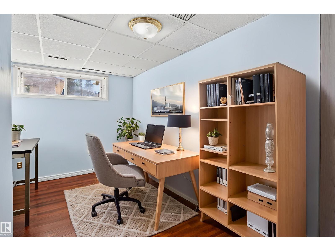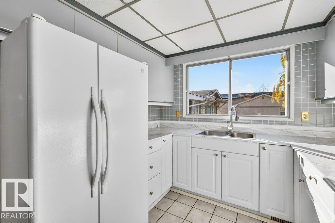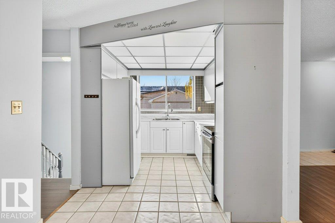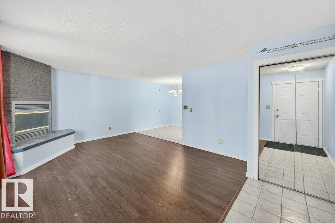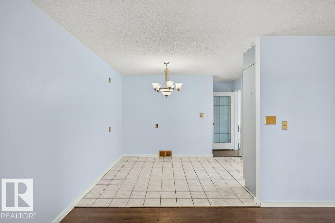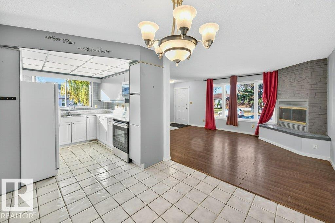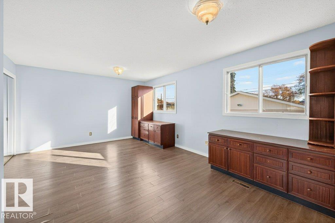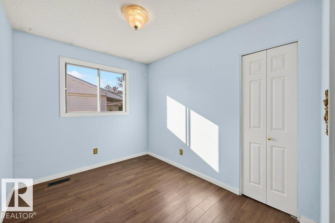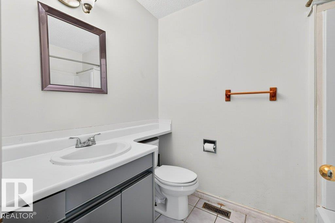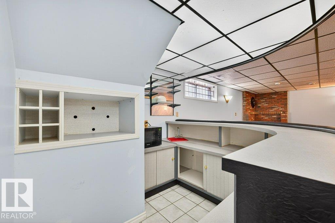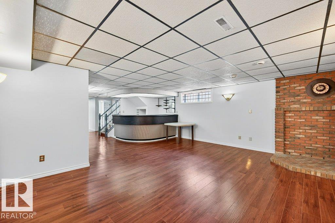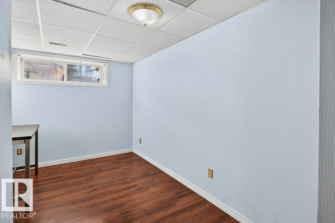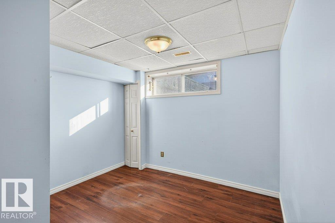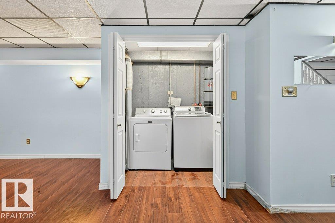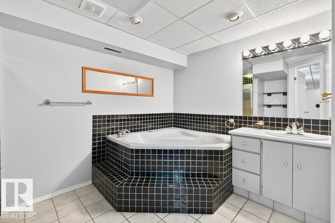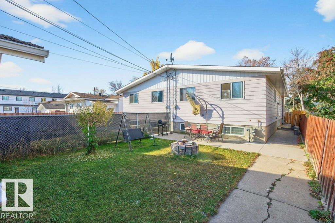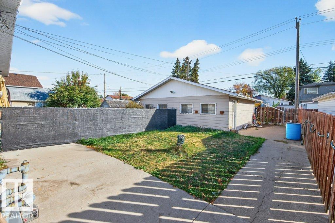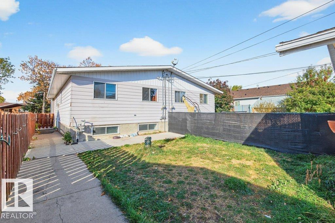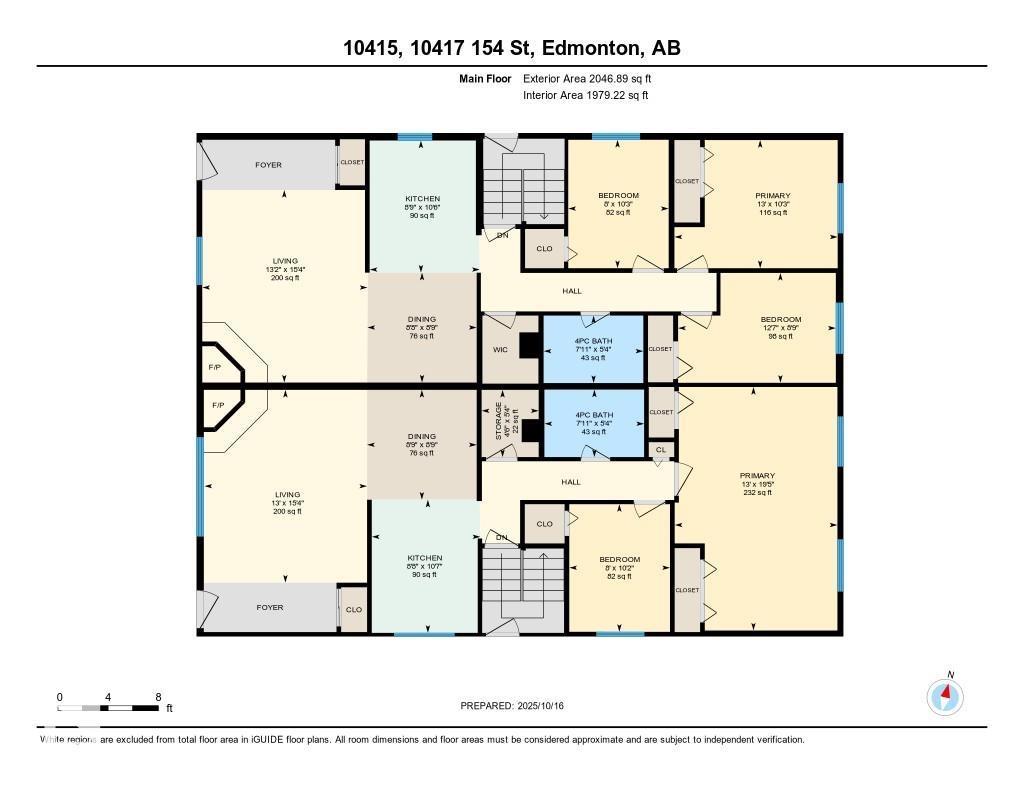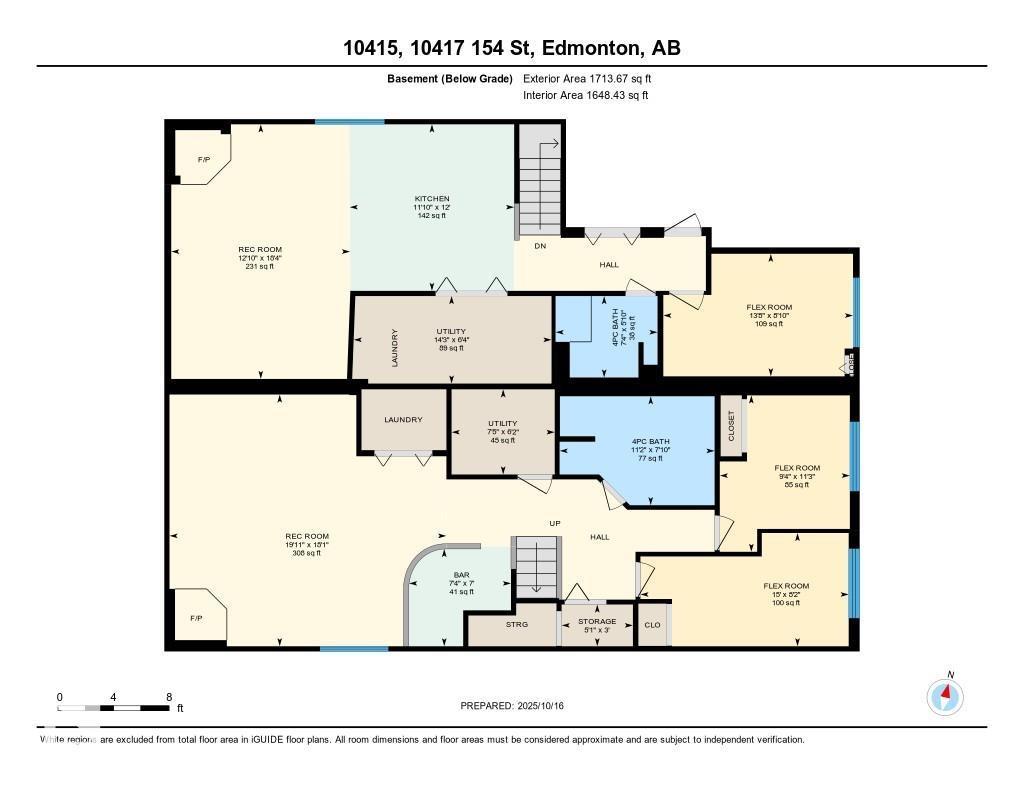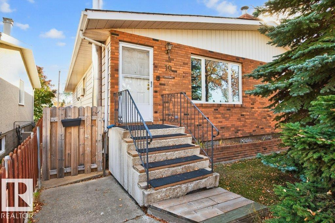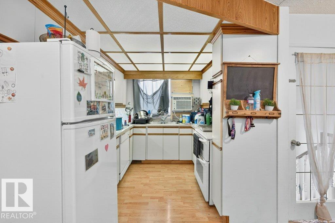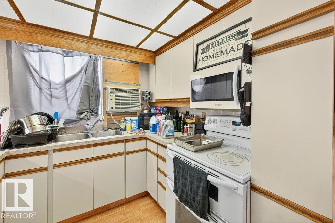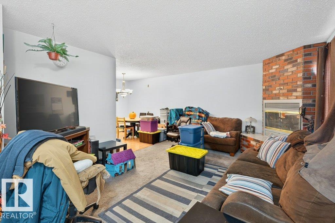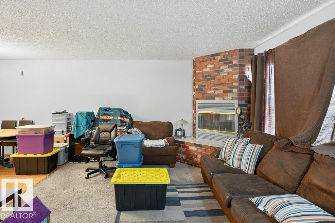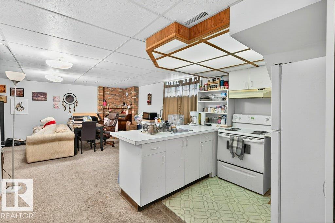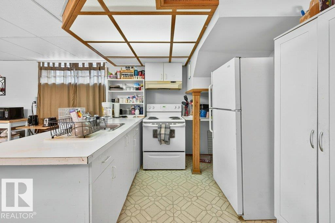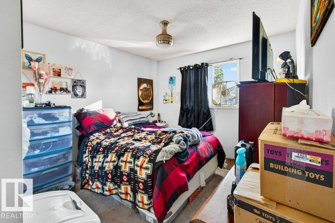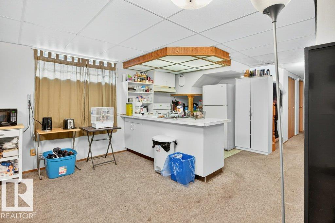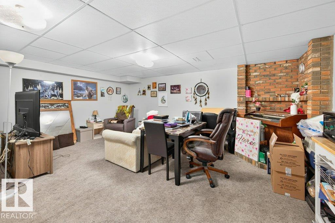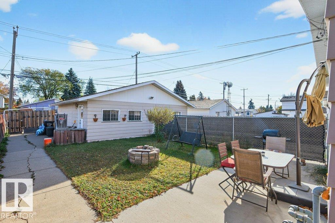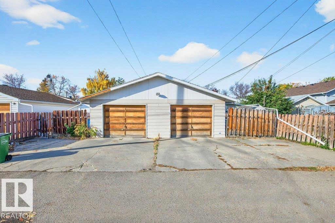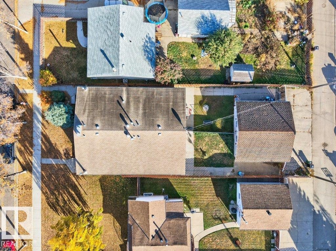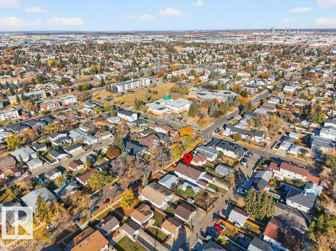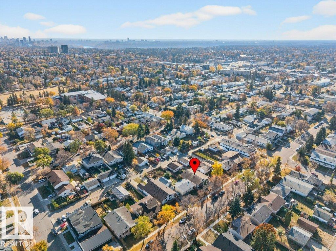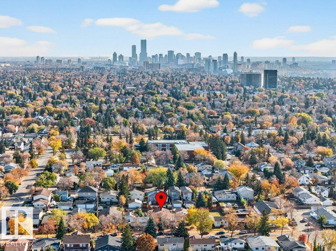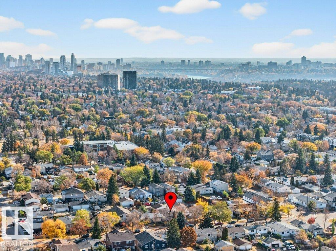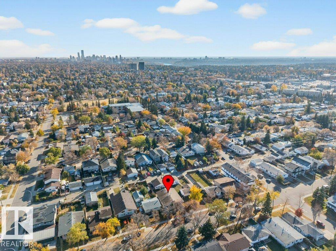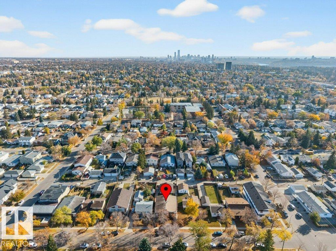5 Bedroom
4 Bathroom
2,047 ft2
Bungalow
Forced Air
$650,000
Excellent investment opportunity in the mature community of Canora! This full bungalow-style duplex offers incredible potential with both units featuring spacious layouts and separate basements that could be developed into additional suites (basement bedrooms currently lack legal egress). One side offers 3 bedrooms, while the other has 2, with the back bedrooms combined to create a large primary that can easily be converted back. Options abound: develop and rent all 4 suites for maximum income, live in one side and rent the other to offset your mortgage, or create an ideal setup for multigenerational living that offers plenty of privacy and space for everyone. Situated on a quiet street close to schools, parks, shopping, and public transit, this well-located property provides versatility and long-term value for investors or homeowners seeking flexibility. Pictures Virtually Staged. (id:62055)
Property Details
|
MLS® Number
|
E4462908 |
|
Property Type
|
Single Family |
|
Neigbourhood
|
Canora |
|
Features
|
Lane |
Building
|
Bathroom Total
|
4 |
|
Bedrooms Total
|
5 |
|
Appliances
|
Dishwasher, Hood Fan, Microwave Range Hood Combo, Dryer, Refrigerator, Two Stoves, Two Washers |
|
Architectural Style
|
Bungalow |
|
Basement Development
|
Finished |
|
Basement Type
|
Full (finished) |
|
Constructed Date
|
1977 |
|
Construction Style Attachment
|
Side By Side |
|
Heating Type
|
Forced Air |
|
Stories Total
|
1 |
|
Size Interior
|
2,047 Ft2 |
|
Type
|
Duplex |
Parking
Land
|
Acreage
|
No |
|
Fence Type
|
Fence |
|
Size Irregular
|
686.74 |
|
Size Total
|
686.74 M2 |
|
Size Total Text
|
686.74 M2 |
Rooms
| Level |
Type |
Length |
Width |
Dimensions |
|
Lower Level |
Family Room |
|
|
18'1 x 19'11 |
|
Lower Level |
Bonus Room |
|
|
18'4 x 12'10 |
|
Main Level |
Living Room |
|
|
15'4" x 13'2 |
|
Main Level |
Dining Room |
|
|
8'9" x 8'9" |
|
Main Level |
Kitchen |
|
|
10'7" x 8'8" |
|
Main Level |
Primary Bedroom |
|
|
19'5" x 13' |
|
Main Level |
Bedroom 2 |
|
|
8'9" x 12'7 |
|
Main Level |
Bedroom 3 |
|
|
10'2" x 8' |
|
Main Level |
Bedroom 4 |
|
|
10'3" x 8' |
|
Main Level |
Second Kitchen |
|
|
10'6" x 8'9" |
|
Main Level |
Bedroom 5 |
|
|
10'3" x 13' |


