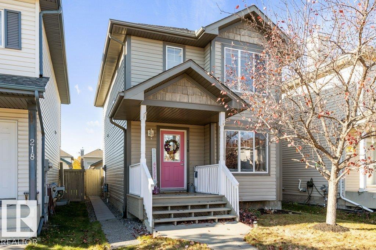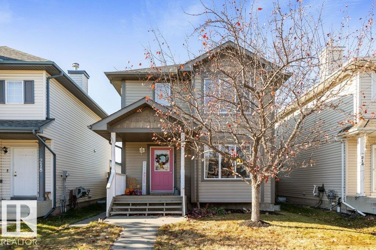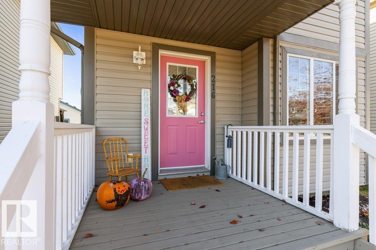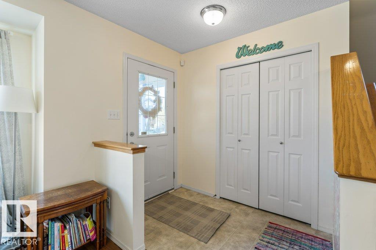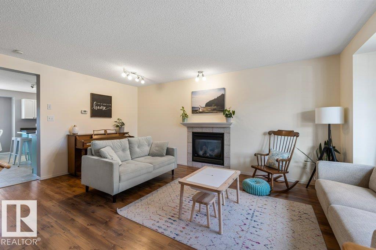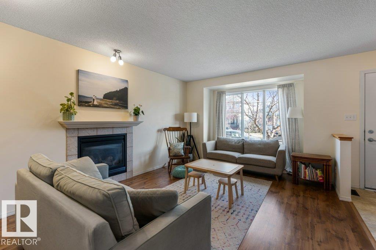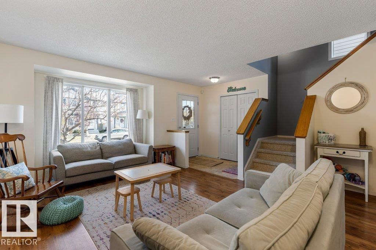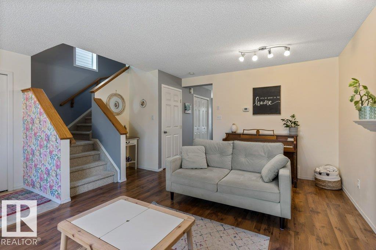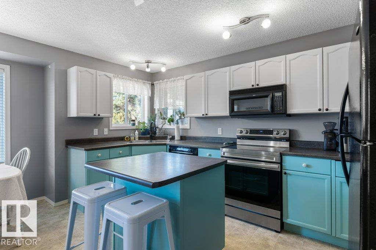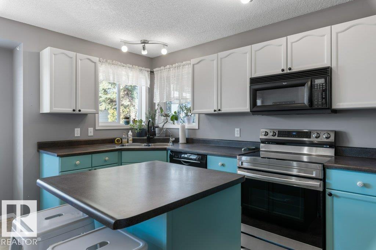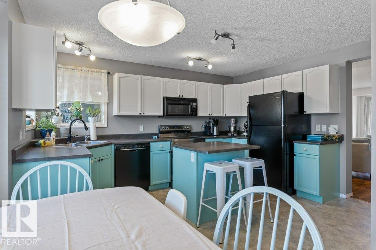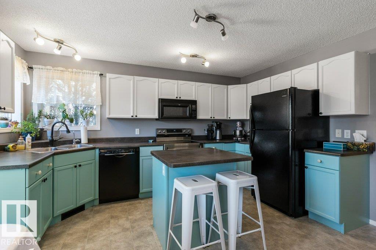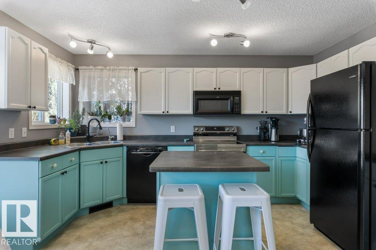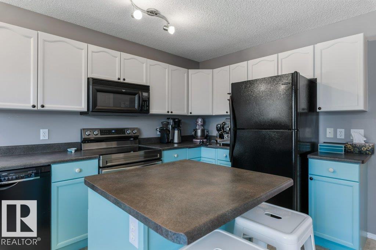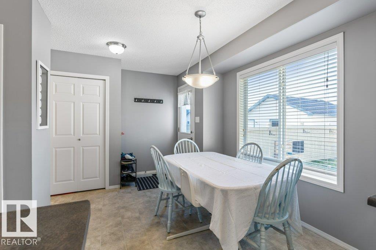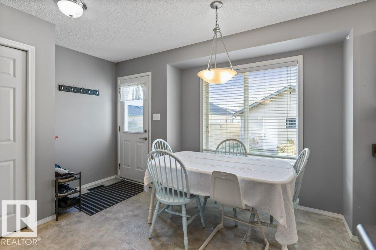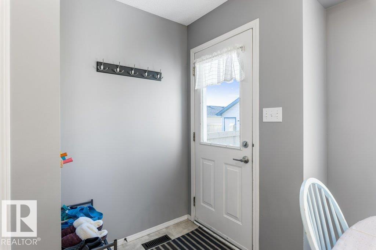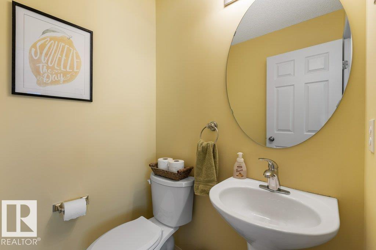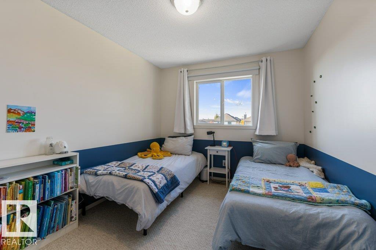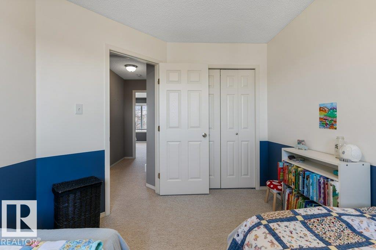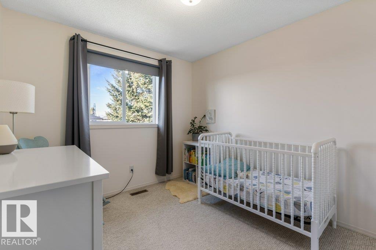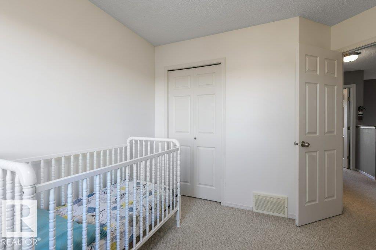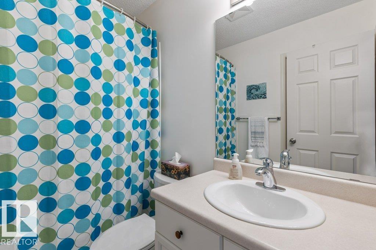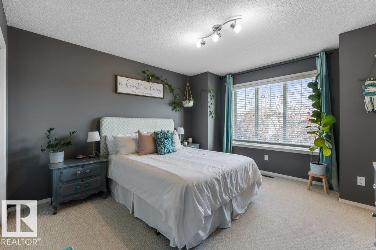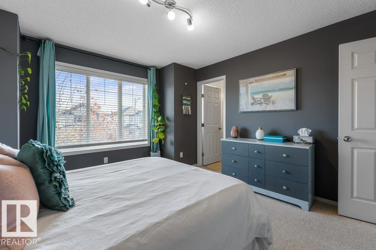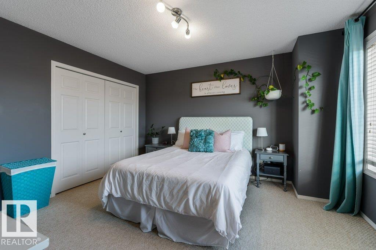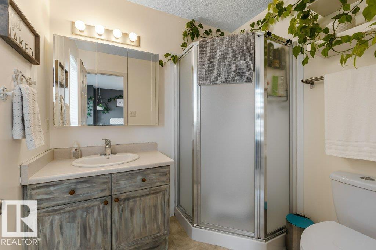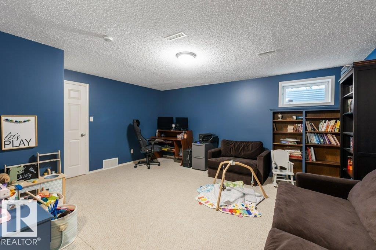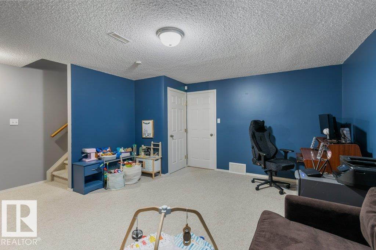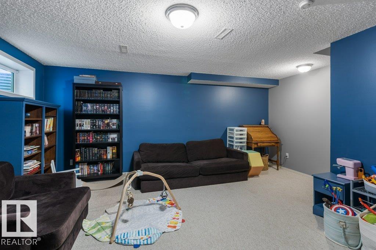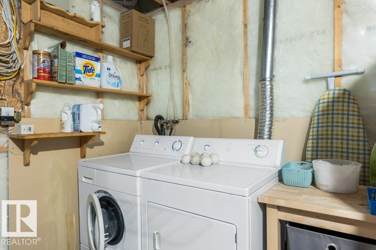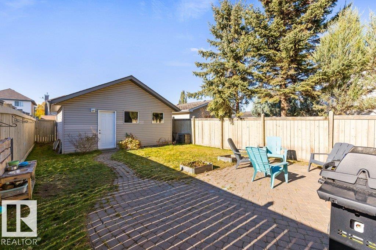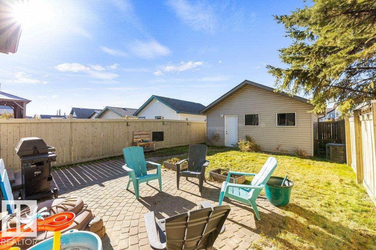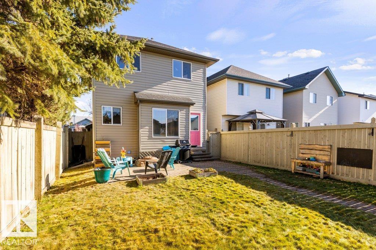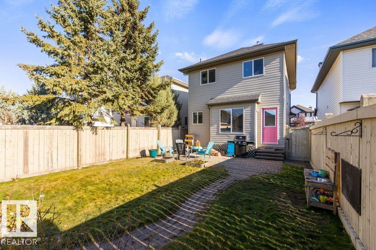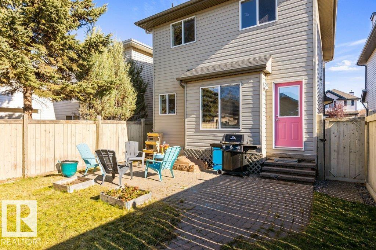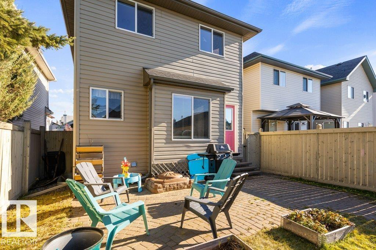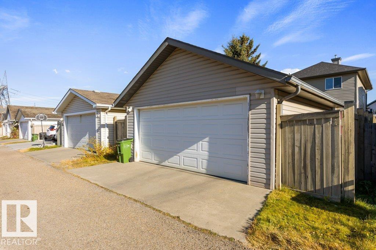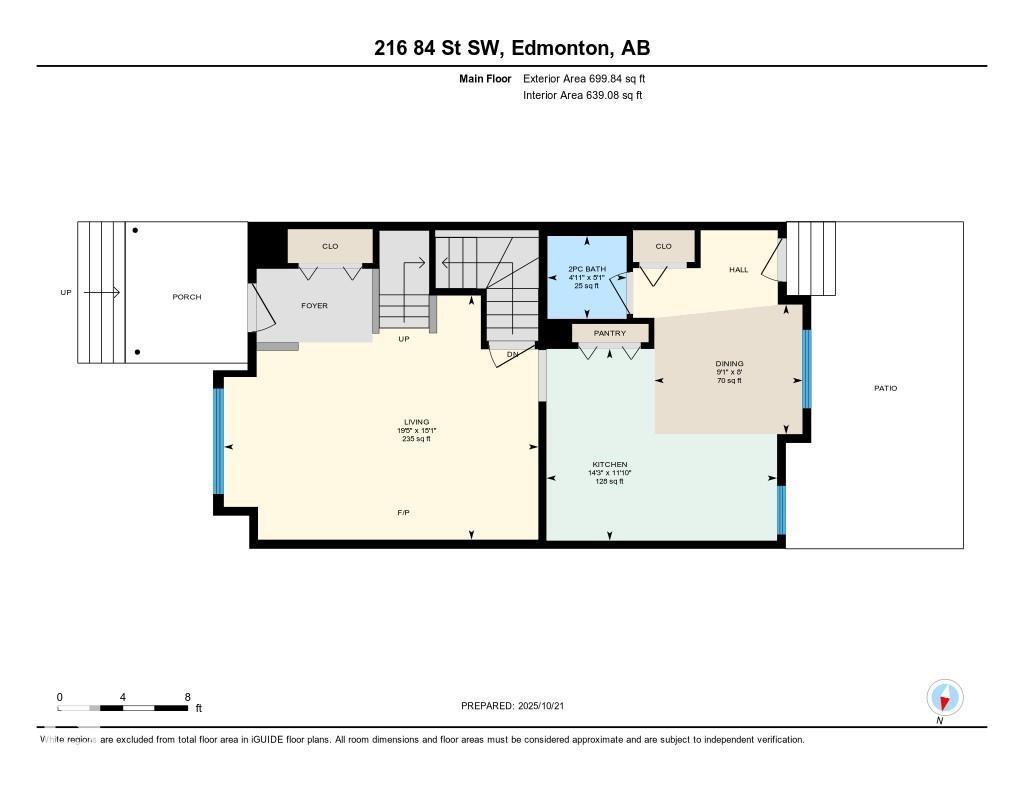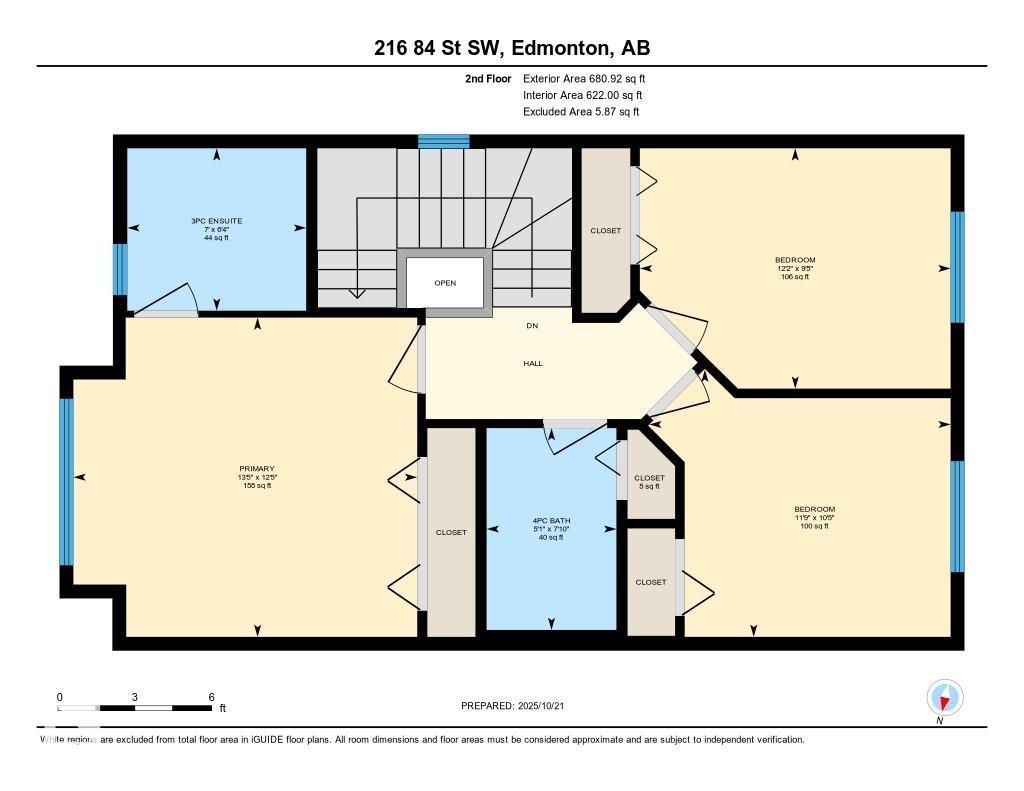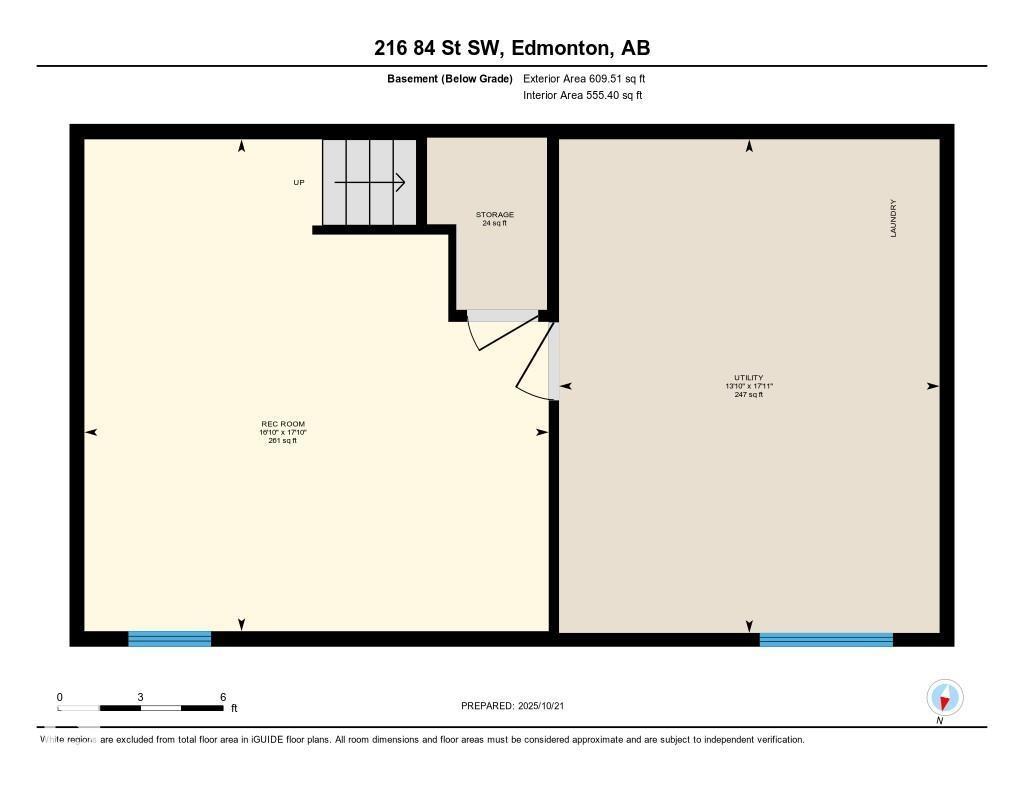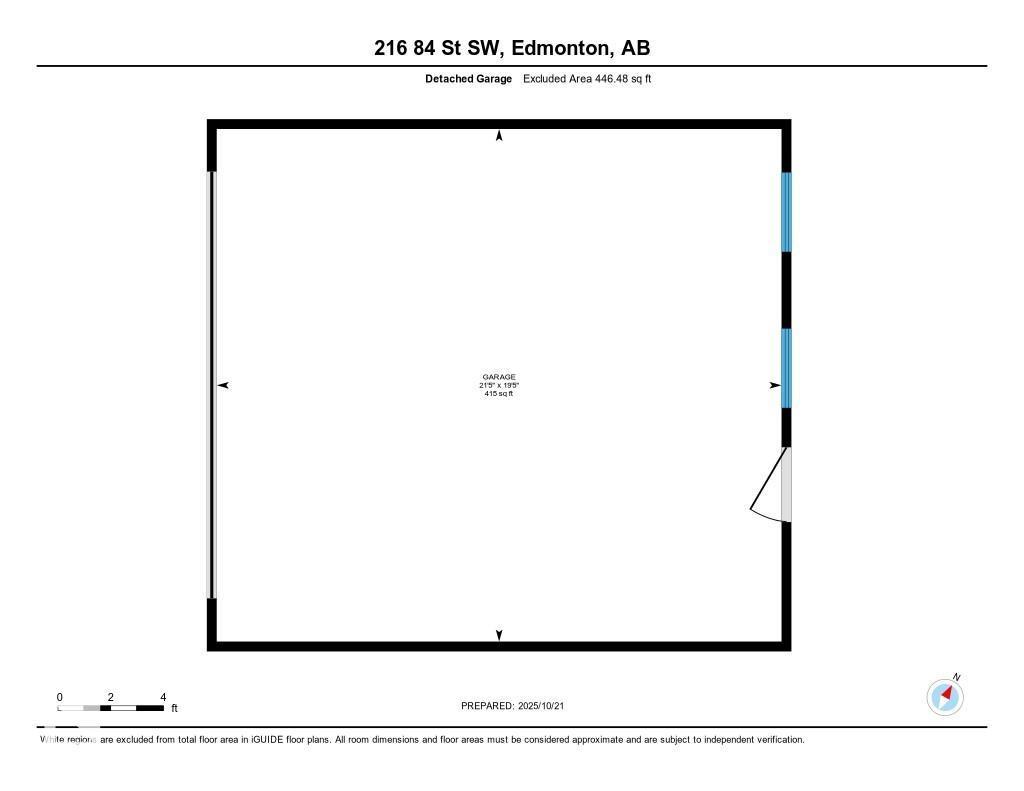3 Bedroom
3 Bathroom
1,381 ft2
Central Air Conditioning
Forced Air
$425,000
This 2004 built 3 Bed, 2.5 bath 2 storey is the ideal starter home. Central Air-Conditioning keeps you cool in the summer and the double garage ensures you won't be brushing off snow in the winter. The living room is cozy and includes a tile surround gas fireplace. Kitchen is spacious & open to eating nook & has convenient center island and loads of cabinets. Dining area overlooks the landscaped back yard with cobblestone patio and walkway. Fully finished basement has large rec room & huge laundry/storage space. This home is bright and has been well maintained. Recent up grades include shingles, hot water tank, and oven. Parking is easy with the back lane accessed double detached garage. For kids, pets, or just relaxing the lot is fully landscaped and fenced. Close to all amenities, schools, and transit. Amazing value! (id:62055)
Property Details
|
MLS® Number
|
E4462911 |
|
Property Type
|
Single Family |
|
Neigbourhood
|
Ellerslie |
|
Amenities Near By
|
Playground, Public Transit, Schools, Shopping |
|
Features
|
Flat Site, Lane |
|
Parking Space Total
|
4 |
Building
|
Bathroom Total
|
3 |
|
Bedrooms Total
|
3 |
|
Appliances
|
Dishwasher, Dryer, Garage Door Opener Remote(s), Garage Door Opener, Microwave Range Hood Combo, Refrigerator, Stove, Washer, Window Coverings |
|
Basement Development
|
Finished |
|
Basement Type
|
Full (finished) |
|
Constructed Date
|
2004 |
|
Construction Style Attachment
|
Detached |
|
Cooling Type
|
Central Air Conditioning |
|
Fire Protection
|
Smoke Detectors |
|
Half Bath Total
|
1 |
|
Heating Type
|
Forced Air |
|
Stories Total
|
2 |
|
Size Interior
|
1,381 Ft2 |
|
Type
|
House |
Parking
Land
|
Acreage
|
No |
|
Fence Type
|
Fence |
|
Land Amenities
|
Playground, Public Transit, Schools, Shopping |
|
Size Irregular
|
300.99 |
|
Size Total
|
300.99 M2 |
|
Size Total Text
|
300.99 M2 |
Rooms
| Level |
Type |
Length |
Width |
Dimensions |
|
Basement |
Recreation Room |
5.44 m |
5.14 m |
5.44 m x 5.14 m |
|
Basement |
Utility Room |
5.46 m |
4.21 m |
5.46 m x 4.21 m |
|
Main Level |
Living Room |
4.59 m |
5.91 m |
4.59 m x 5.91 m |
|
Main Level |
Dining Room |
2.43 m |
2.78 m |
2.43 m x 2.78 m |
|
Main Level |
Kitchen |
3.6 m |
4.33 m |
3.6 m x 4.33 m |
|
Upper Level |
Primary Bedroom |
3.8 m |
4.09 m |
3.8 m x 4.09 m |
|
Upper Level |
Bedroom 2 |
2.86 m |
3.7 m |
2.86 m x 3.7 m |
|
Upper Level |
Bedroom 3 |
3.18 m |
3.58 m |
3.18 m x 3.58 m |


