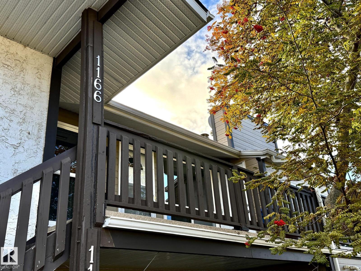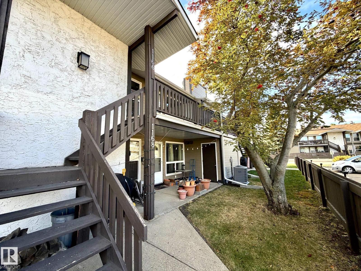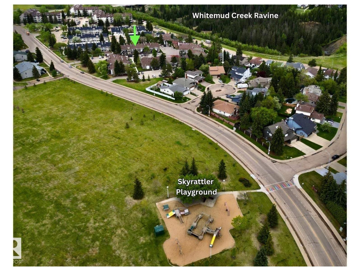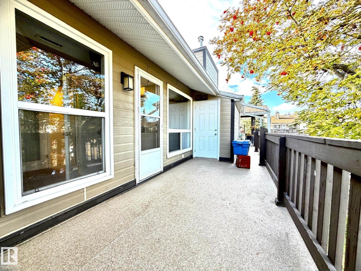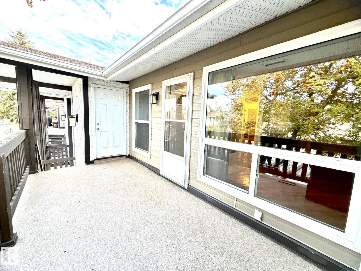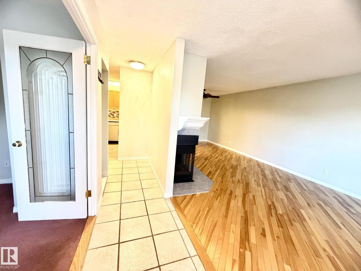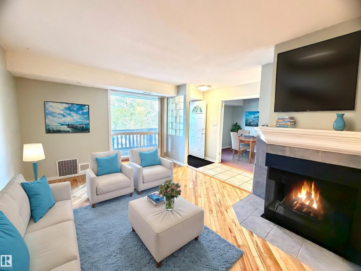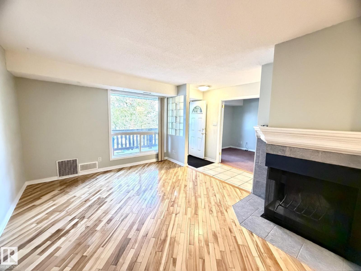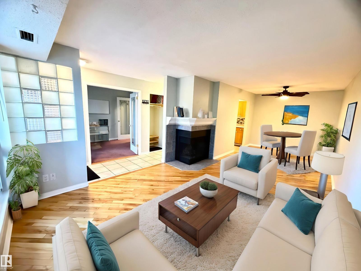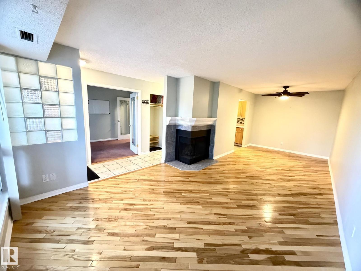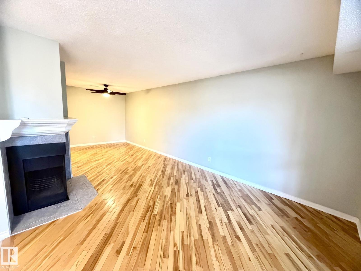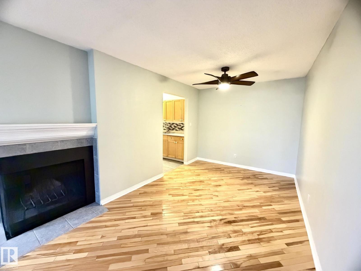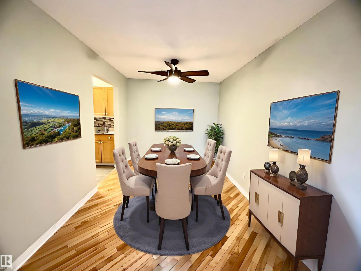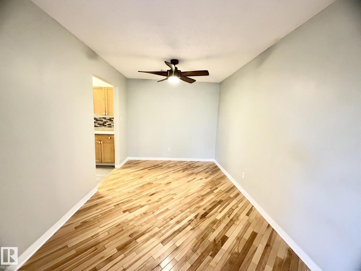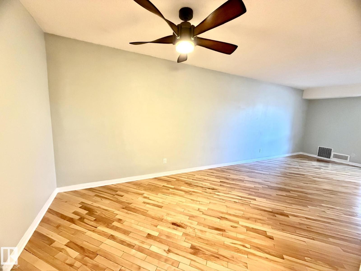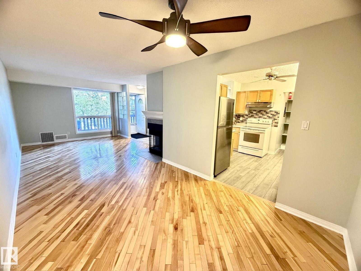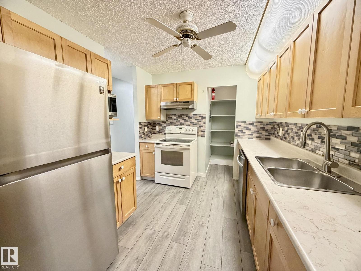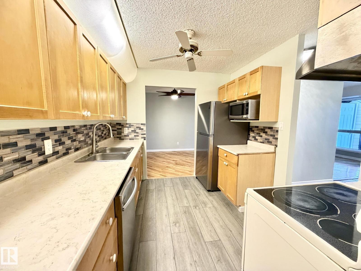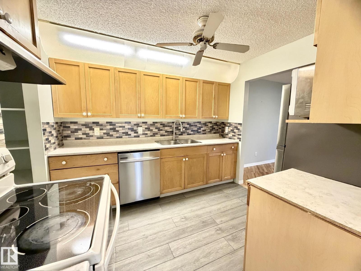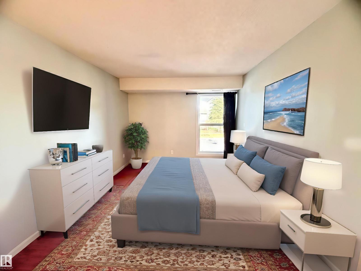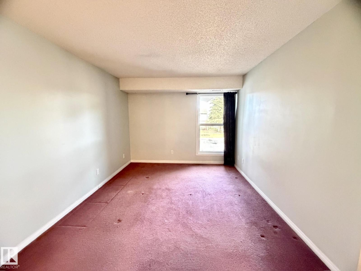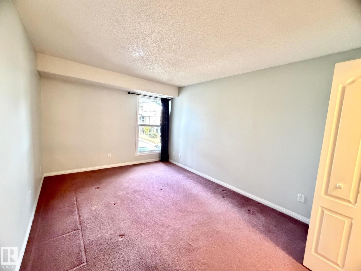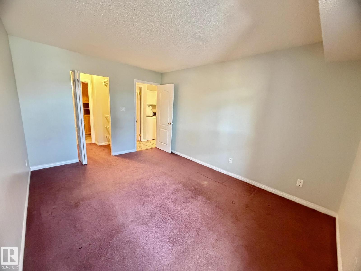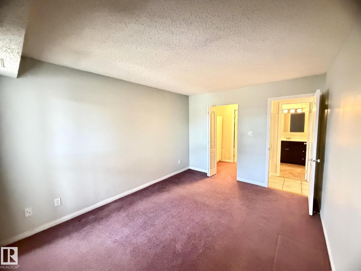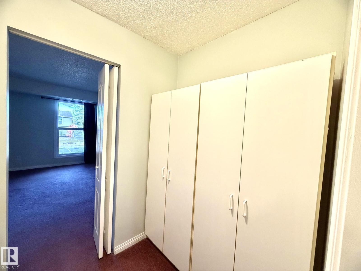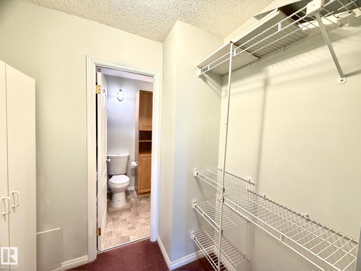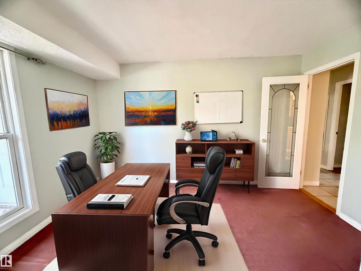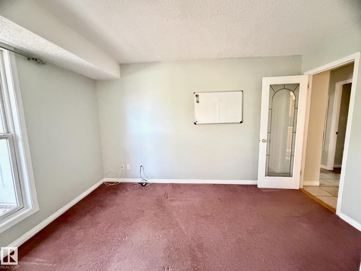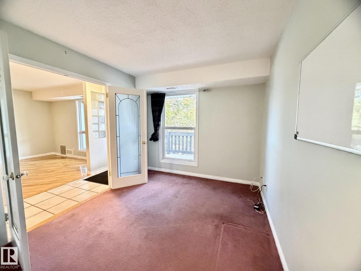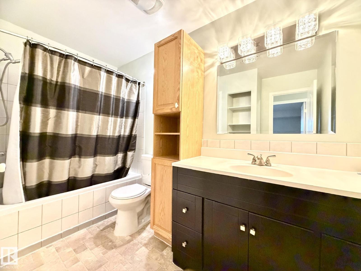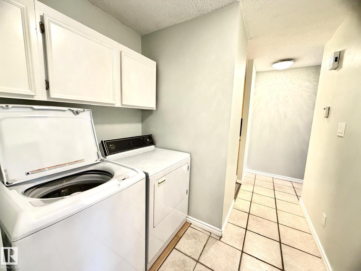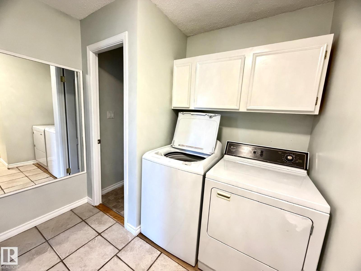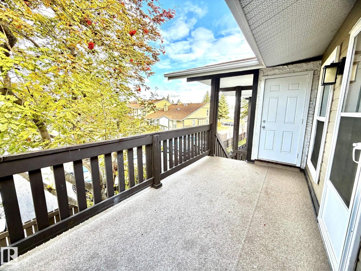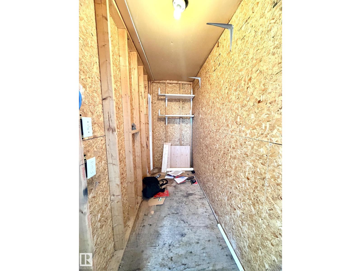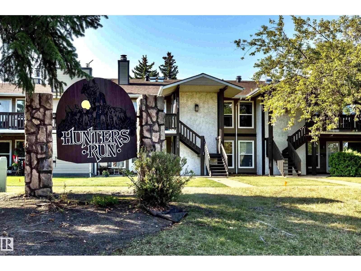1166 Saddleback Rd Nw Edmonton, Alberta T6J 4Z4
$180,000Maintenance, Exterior Maintenance, Insurance, Other, See Remarks, Property Management
$350.10 Monthly
Maintenance, Exterior Maintenance, Insurance, Other, See Remarks, Property Management
$350.10 MonthlyWelcome to this bright & beautifully maintained 2-bedroom carriage-style condo in the desirable community of Skyrattler! Close to parks, schools and the LRT system! Perfectly located in Hunter’s Run, this TOP FLOOR, west-facing unit offers peace, privacy, and loads of natural light. The spacious living and dining areas feature gleaming hardwood floors and a cozy tiled-surround wood fireplace, while the modern kitchen shines with maple cabinets, subway tile backsplash, and new vinyl plank flooring. The massive walk-in pantry adds incredible storage! The large primary bedroom includes a walk-through double closet with wardrobes and private access to the updated 4-piece bath. The second bedroom—with elegant French doors—offers flexibility as a guest room, home office, or studio. Enjoy your private balcony surrounded by mature trees, complete with a huge outdoor storage area. With in-suite laundry, a newer high efficiency furnace, assigned parking, and a pet-friendly policy, this condo is the total package! (id:62055)
Property Details
| MLS® Number | E4462917 |
| Property Type | Single Family |
| Neigbourhood | Skyrattler |
| Amenities Near By | Airport, Golf Course, Playground, Public Transit, Schools, Shopping, Ski Hill |
| Community Features | Public Swimming Pool |
| Features | Treed, See Remarks, Closet Organizers |
| Structure | Deck |
Building
| Bathroom Total | 1 |
| Bedrooms Total | 2 |
| Appliances | Dishwasher, Dryer, Refrigerator, Stove, Washer, Window Coverings |
| Architectural Style | Carriage, Bungalow |
| Basement Type | None |
| Constructed Date | 1978 |
| Fire Protection | Smoke Detectors |
| Fireplace Fuel | Wood |
| Fireplace Present | Yes |
| Fireplace Type | Unknown |
| Heating Type | Forced Air |
| Stories Total | 1 |
| Size Interior | 964 Ft2 |
| Type | Row / Townhouse |
Parking
| Stall | |
| See Remarks |
Land
| Acreage | No |
| Land Amenities | Airport, Golf Course, Playground, Public Transit, Schools, Shopping, Ski Hill |
| Size Irregular | 222.08 |
| Size Total | 222.08 M2 |
| Size Total Text | 222.08 M2 |
Rooms
| Level | Type | Length | Width | Dimensions |
|---|---|---|---|---|
| Main Level | Living Room | 4.54 m | 3.52 m | 4.54 m x 3.52 m |
| Main Level | Dining Room | 3.4 m | 2.75 m | 3.4 m x 2.75 m |
| Main Level | Kitchen | 3.07 m | 2.67 m | 3.07 m x 2.67 m |
| Main Level | Primary Bedroom | 4.29 m | 3.18 m | 4.29 m x 3.18 m |
| Main Level | Bedroom 2 | 3.94 m | 2.84 m | 3.94 m x 2.84 m |
| Main Level | Laundry Room | 1.49 m | 1.3 m | 1.49 m x 1.3 m |
Contact Us
Contact us for more information


