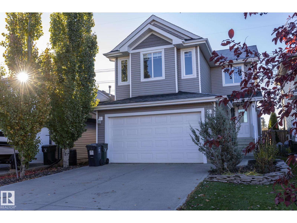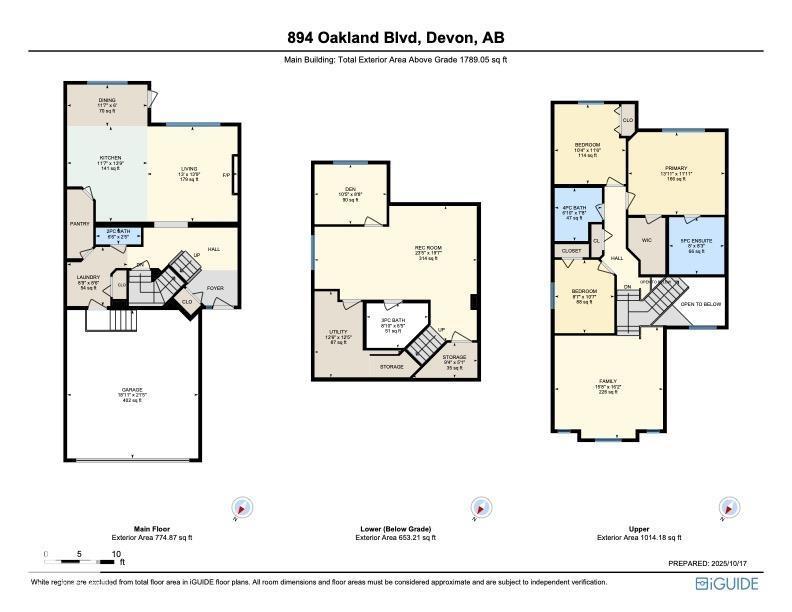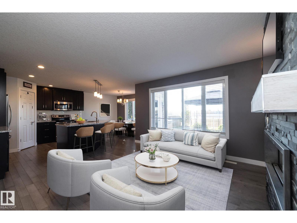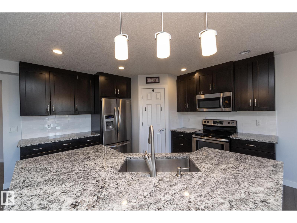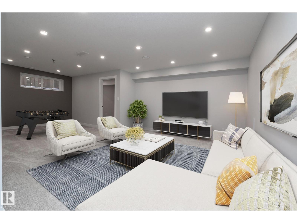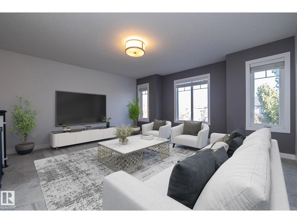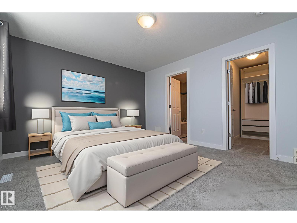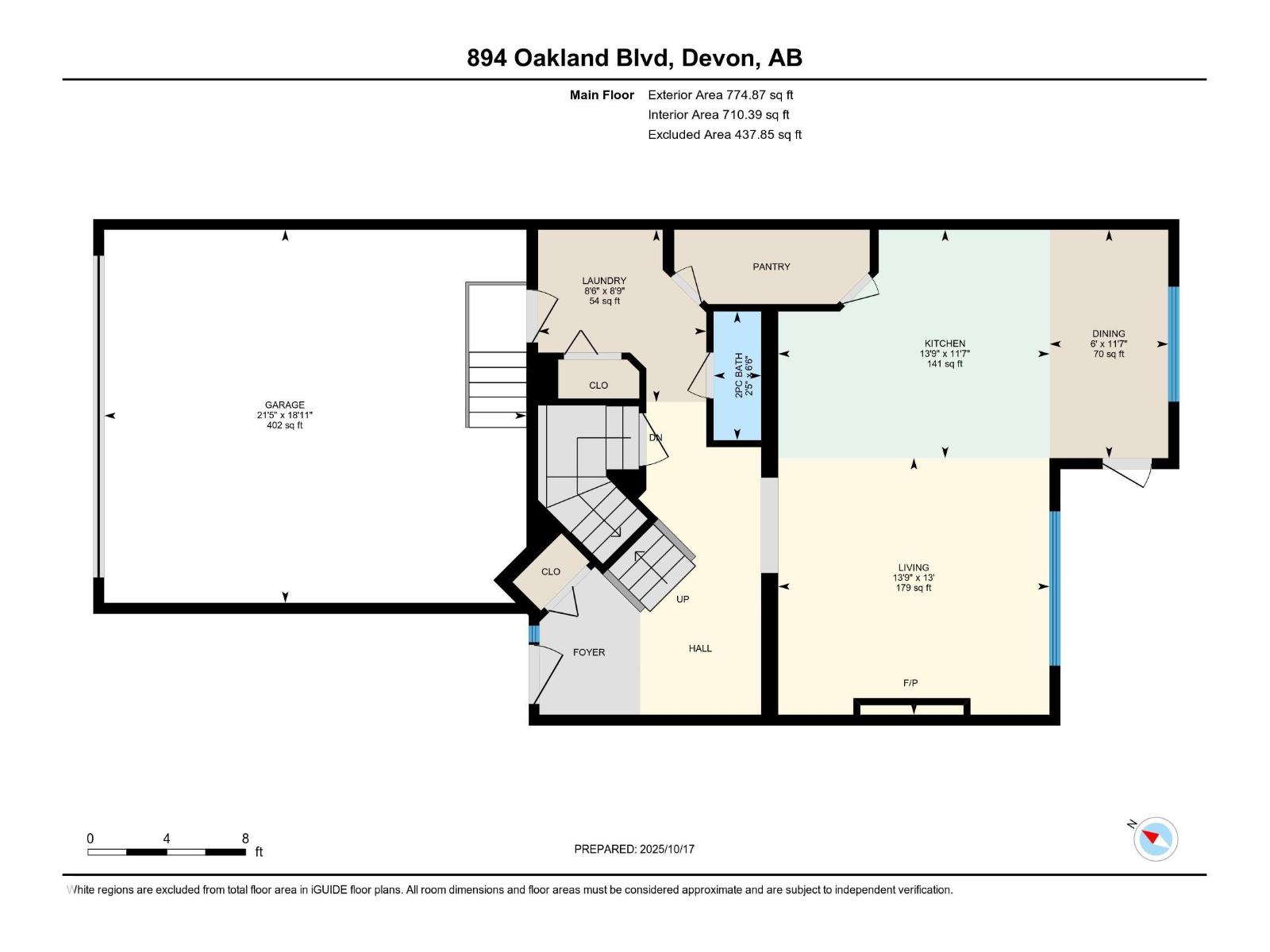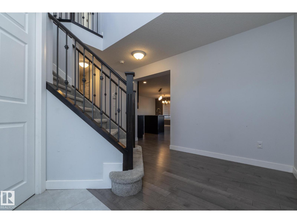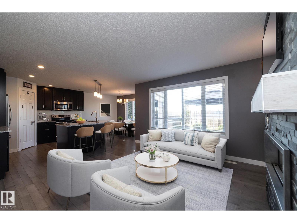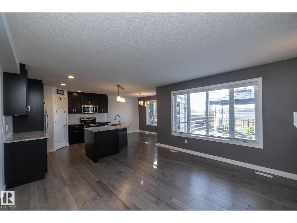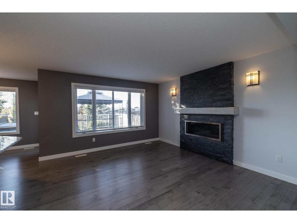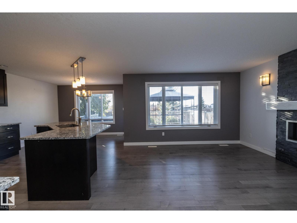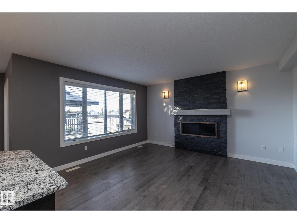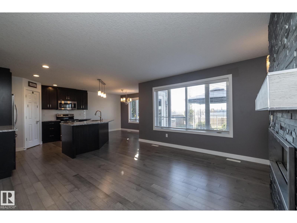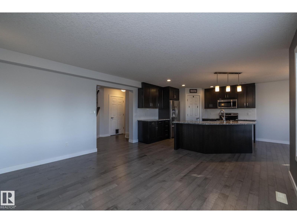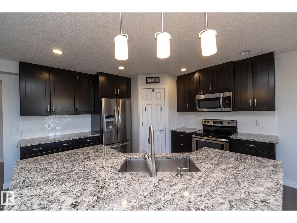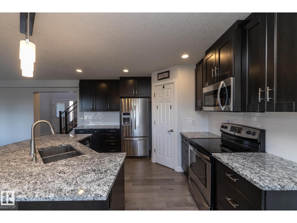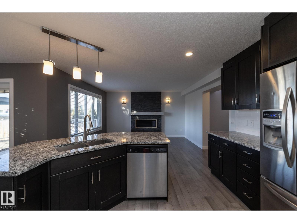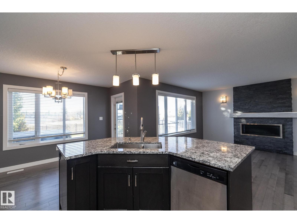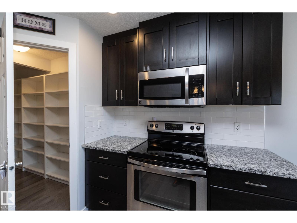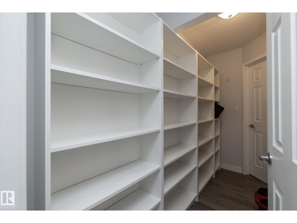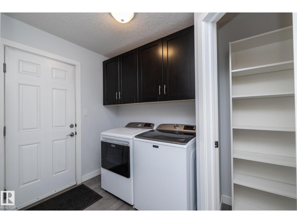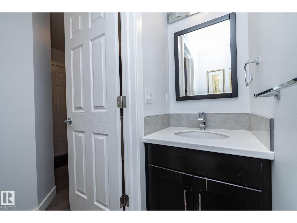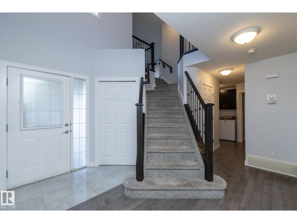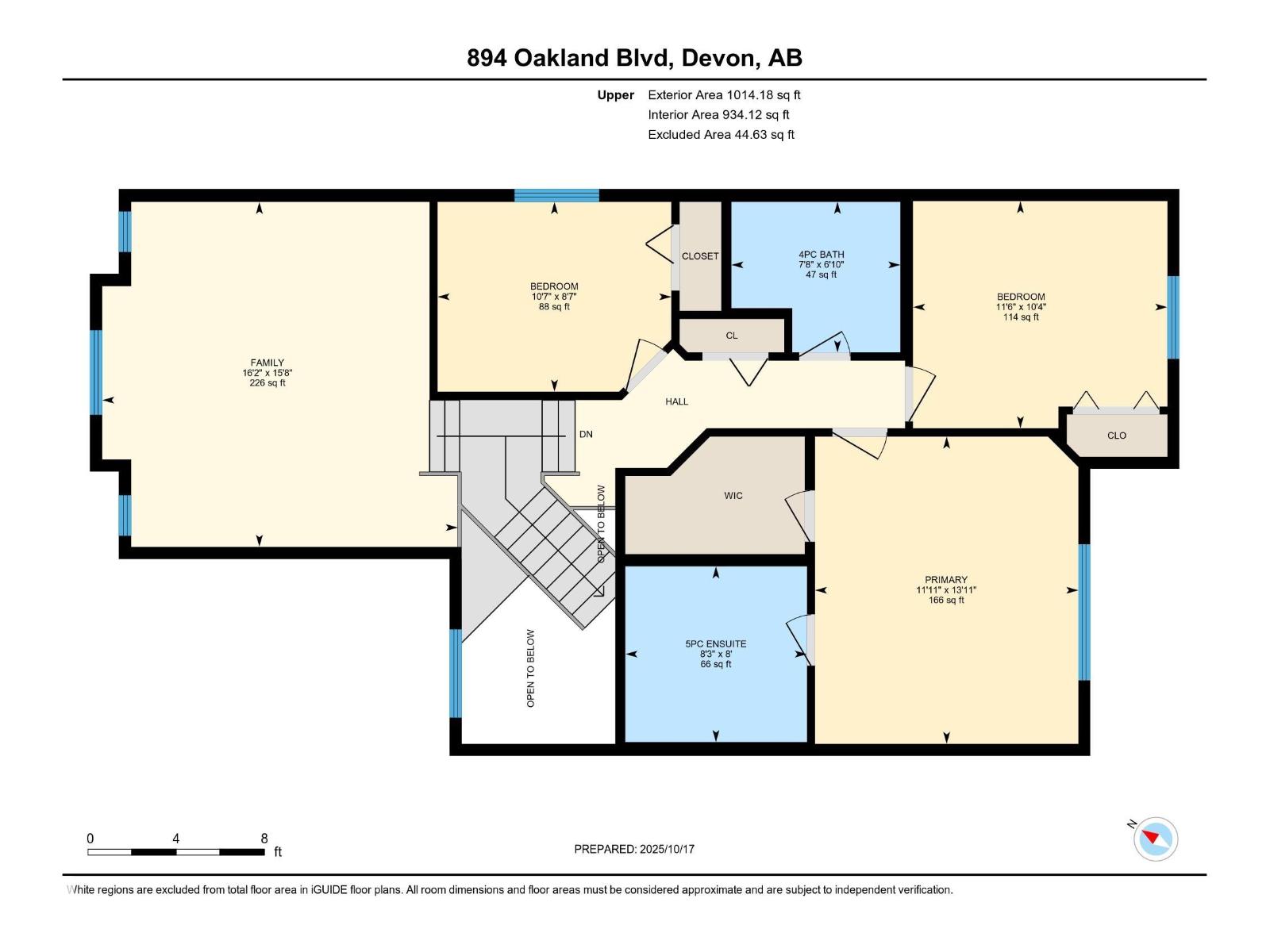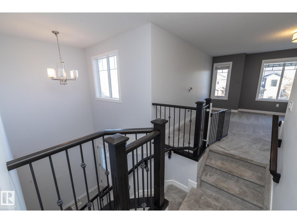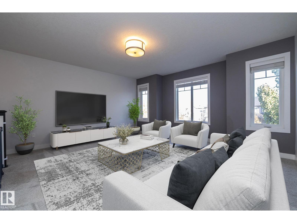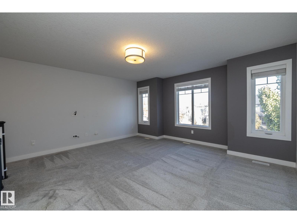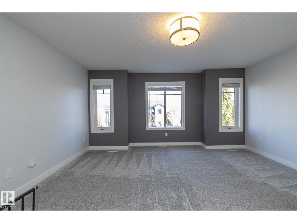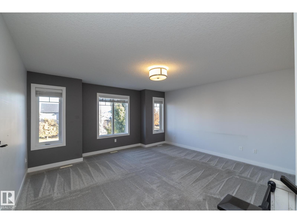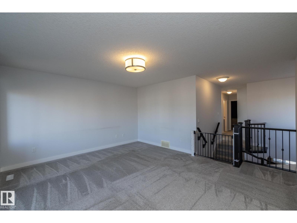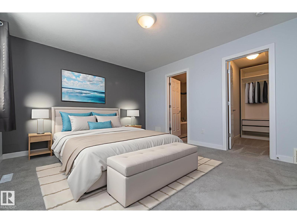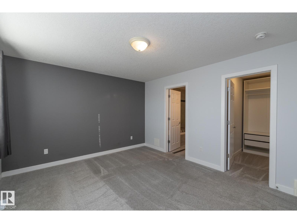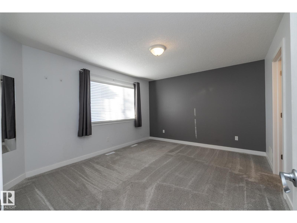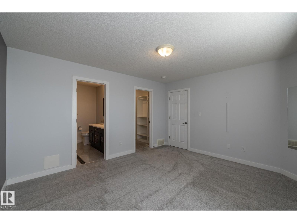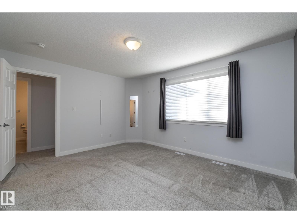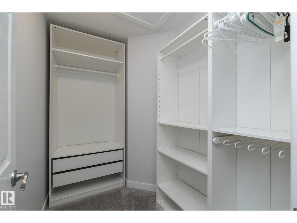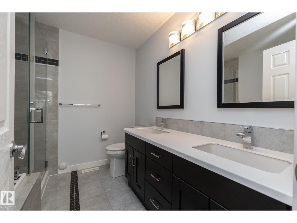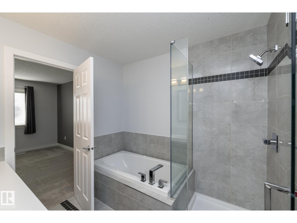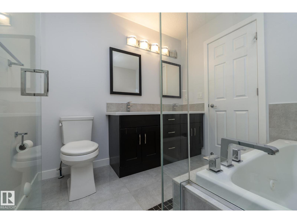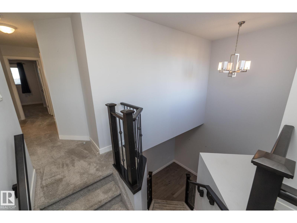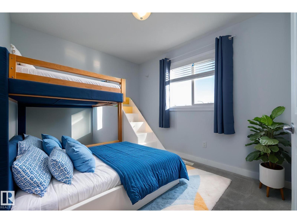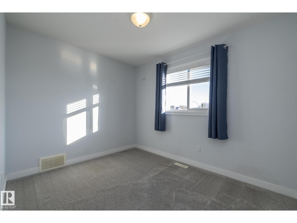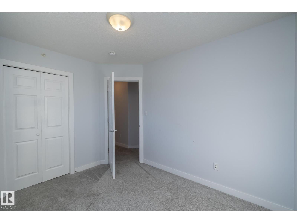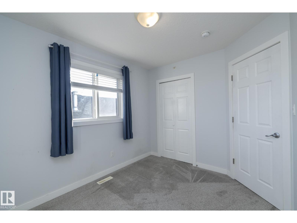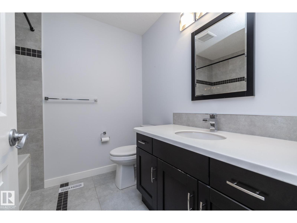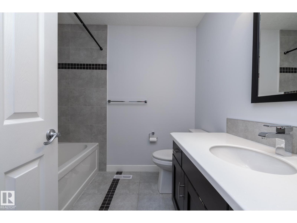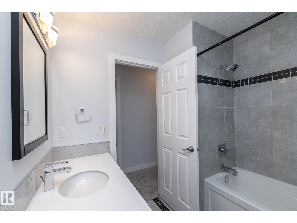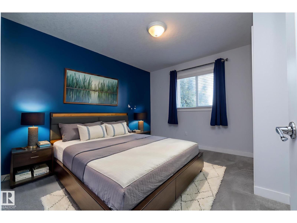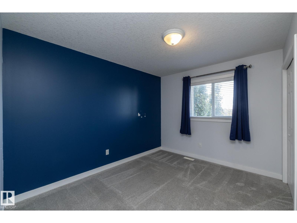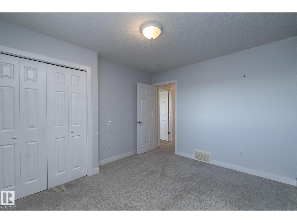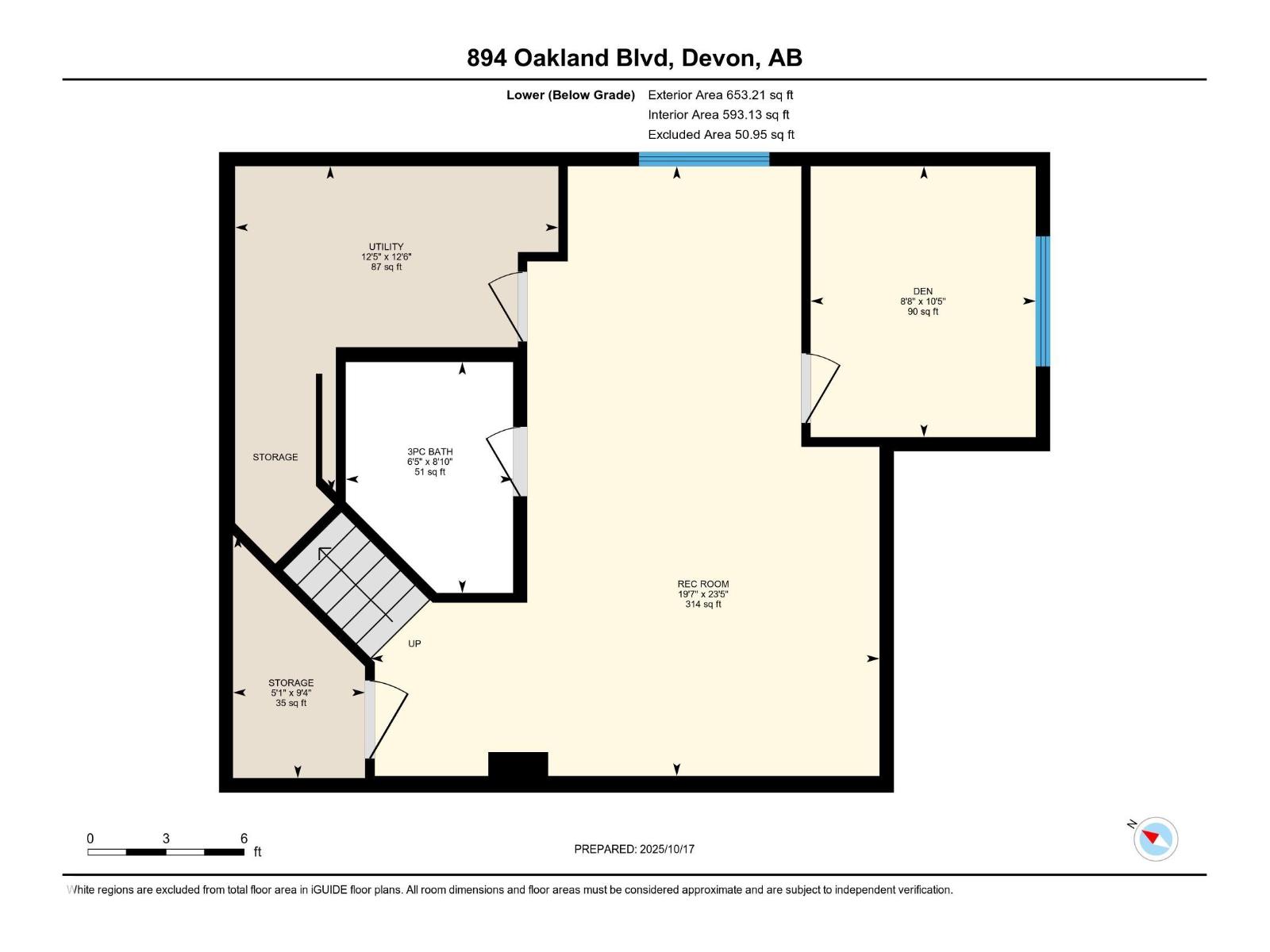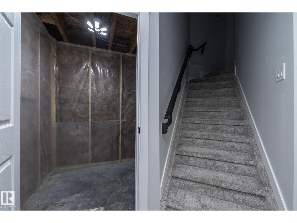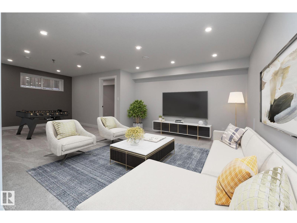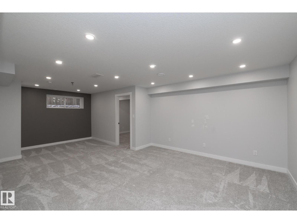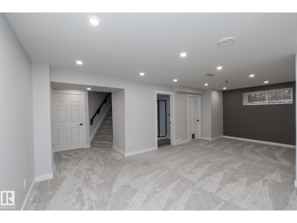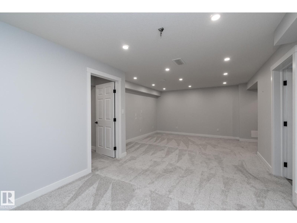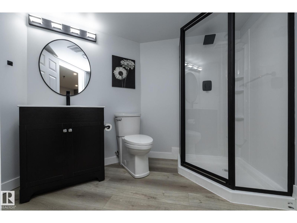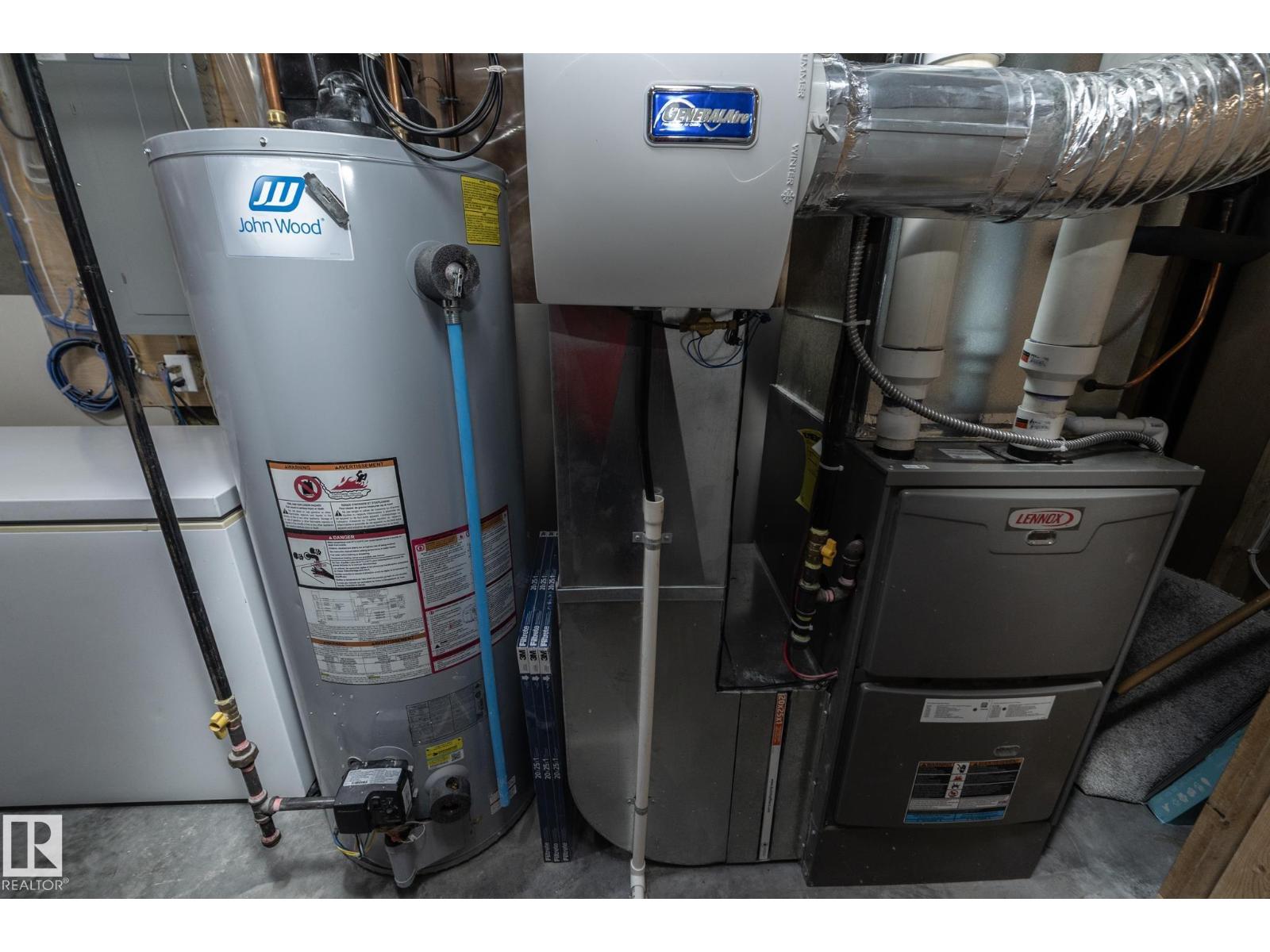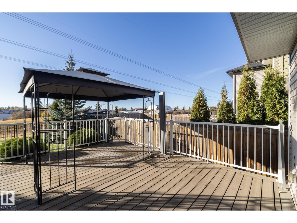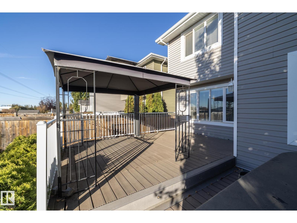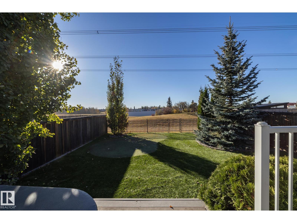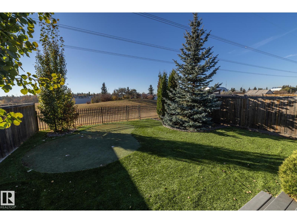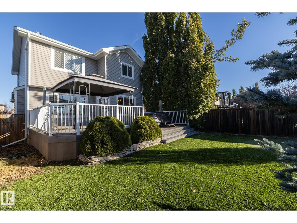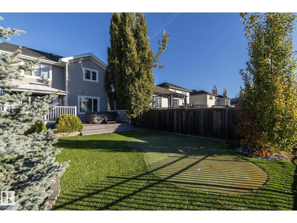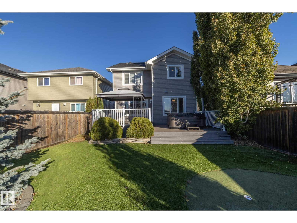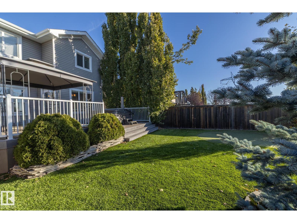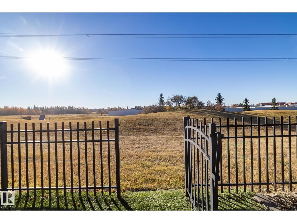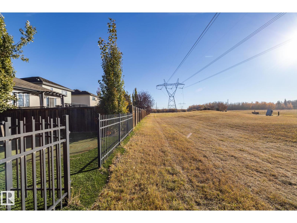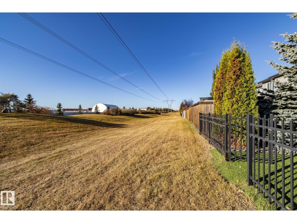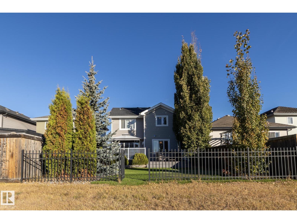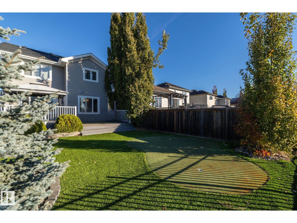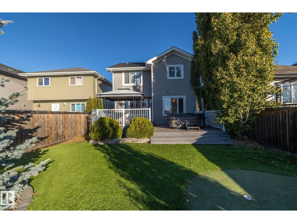3 Bedroom
4 Bathroom
1,789 ft2
Fireplace
Central Air Conditioning
Forced Air
$515,000
Welcome to this beautifully finished 2-storey home in Devon’s desirable Highwood community, backing onto peaceful park space! Built in 2016, this modern family home impresses with its open design, stylish finishes, & move-in ready condition. The main floor features rich hardwood-style flooring, pot lighting, & granite counters that add warmth and polish throughout. The kitchen offers plenty of cabinetry & prep space, flowing into a bright dining area overlooking the backyard. Upstairs you’ll find three spacious bedrooms, including a private primary suite with walk-in closet & ensuite. The finished basement offers a spacious family room, 4th bedroom, & full bath — perfect for guests, a home office, or a cozy play space. Outside, enjoy a maintenance-free yard with artificial turf, a tiered COMPOSITE deck for entertaining, & a putting green that backs onto park space—perfect for relaxing or working on your short game. HEATED garage,CENTRAL A/C & main-floor laundry add everyday convenience. Come fall in love (id:62055)
Property Details
|
MLS® Number
|
E4462907 |
|
Property Type
|
Single Family |
|
Neigbourhood
|
Devon |
|
Amenities Near By
|
Airport, Park, Golf Course, Playground, Schools, Shopping, Ski Hill |
|
Features
|
Flat Site, Park/reserve, Closet Organizers, Exterior Walls- 2x6" |
|
Parking Space Total
|
4 |
|
Structure
|
Deck |
Building
|
Bathroom Total
|
4 |
|
Bedrooms Total
|
3 |
|
Amenities
|
Vinyl Windows |
|
Appliances
|
Dishwasher, Dryer, Garage Door Opener, Refrigerator, Stove, Washer, Window Coverings |
|
Basement Development
|
Finished |
|
Basement Type
|
Full (finished) |
|
Constructed Date
|
2016 |
|
Construction Style Attachment
|
Detached |
|
Cooling Type
|
Central Air Conditioning |
|
Fire Protection
|
Smoke Detectors |
|
Fireplace Fuel
|
Gas |
|
Fireplace Present
|
Yes |
|
Fireplace Type
|
Insert |
|
Half Bath Total
|
1 |
|
Heating Type
|
Forced Air |
|
Stories Total
|
2 |
|
Size Interior
|
1,789 Ft2 |
|
Type
|
House |
Parking
|
Attached Garage
|
|
|
Heated Garage
|
|
Land
|
Acreage
|
No |
|
Fence Type
|
Fence |
|
Land Amenities
|
Airport, Park, Golf Course, Playground, Schools, Shopping, Ski Hill |
|
Size Irregular
|
376.63 |
|
Size Total
|
376.63 M2 |
|
Size Total Text
|
376.63 M2 |
Rooms
| Level |
Type |
Length |
Width |
Dimensions |
|
Lower Level |
Den |
3.18 m |
2.64 m |
3.18 m x 2.64 m |
|
Lower Level |
Recreation Room |
7.15 m |
5.96 m |
7.15 m x 5.96 m |
|
Lower Level |
Utility Room |
3.82 m |
3.79 m |
3.82 m x 3.79 m |
|
Lower Level |
Storage |
2.85 m |
1.55 m |
2.85 m x 1.55 m |
|
Main Level |
Living Room |
3.97 m |
4.2 m |
3.97 m x 4.2 m |
|
Main Level |
Dining Room |
3.54 m |
1.84 m |
3.54 m x 1.84 m |
|
Main Level |
Kitchen |
3.54 m |
4.2 m |
3.54 m x 4.2 m |
|
Main Level |
Laundry Room |
2.67 m |
2.6 m |
2.67 m x 2.6 m |
|
Upper Level |
Family Room |
4.77 m |
4.92 m |
4.77 m x 4.92 m |
|
Upper Level |
Primary Bedroom |
4.25 m |
3.64 m |
4.25 m x 3.64 m |
|
Upper Level |
Bedroom 2 |
3.14 m |
3.52 m |
3.14 m x 3.52 m |
|
Upper Level |
Bedroom 3 |
2.63 m |
3.23 m |
2.63 m x 3.23 m |


