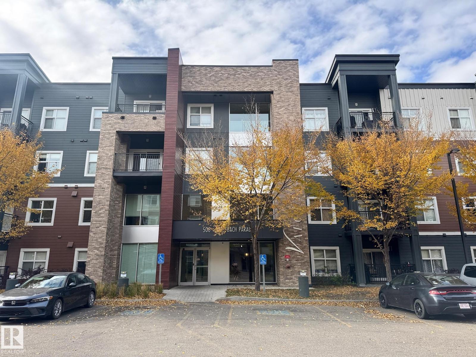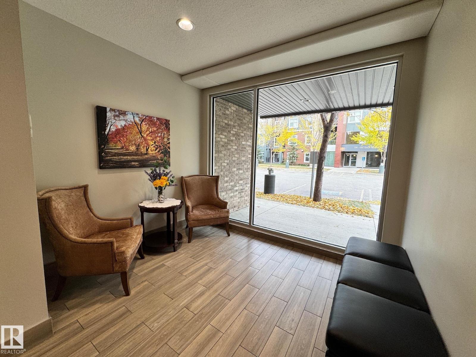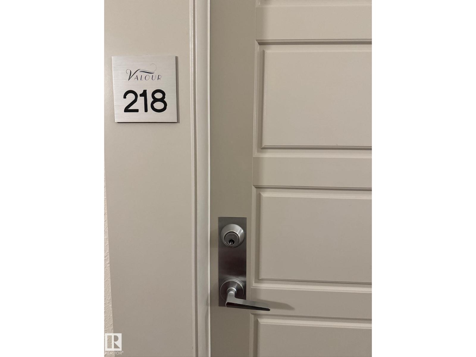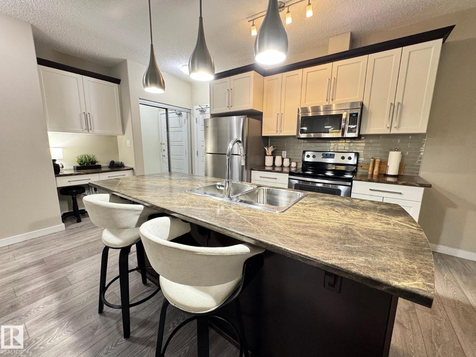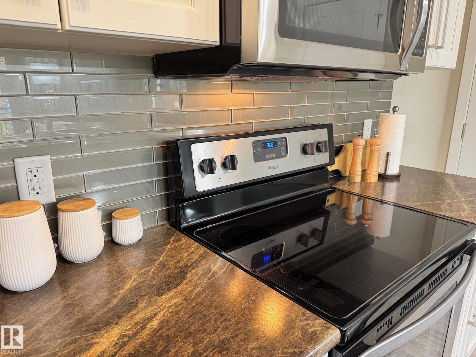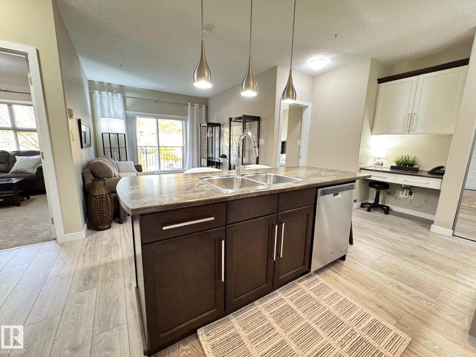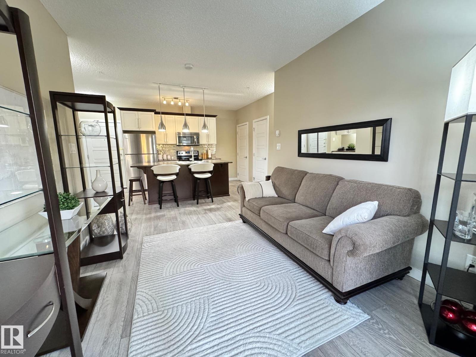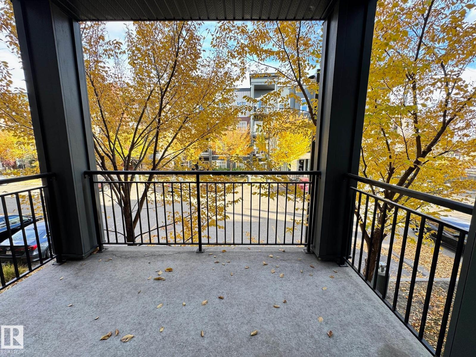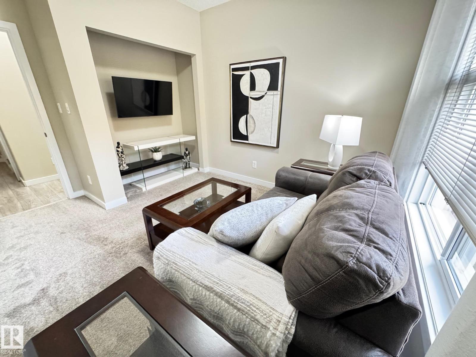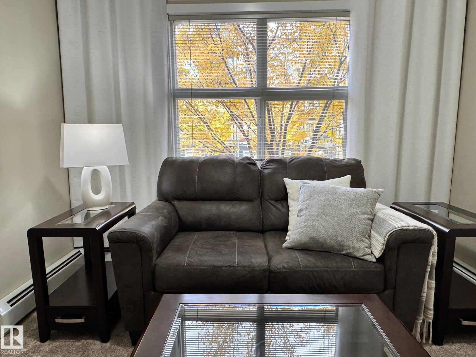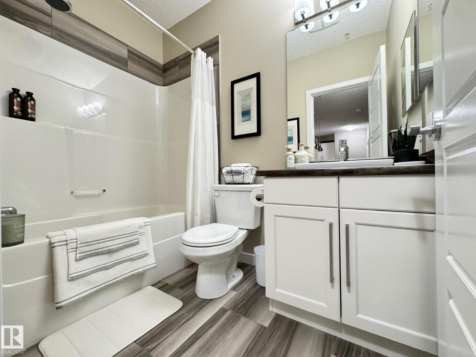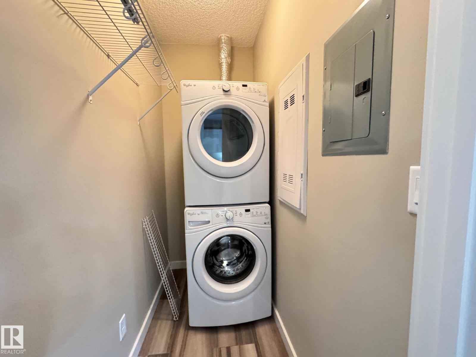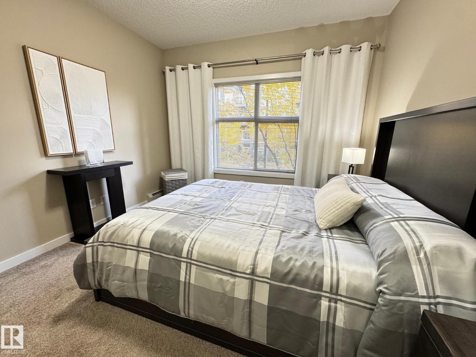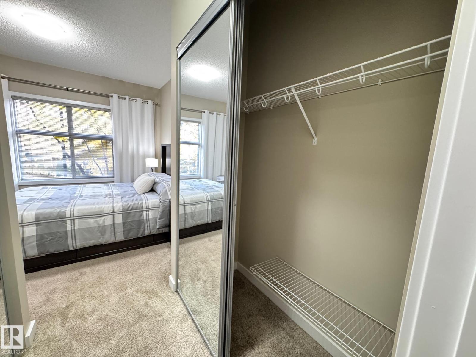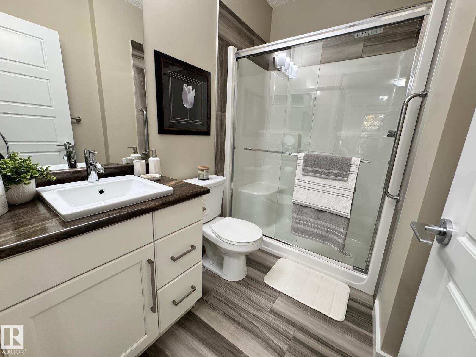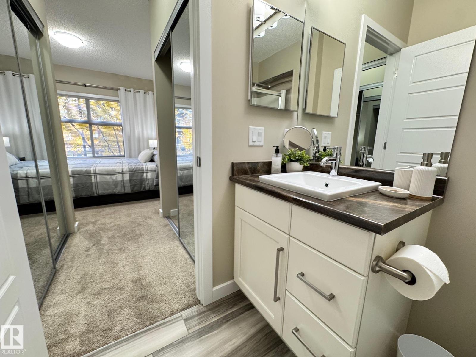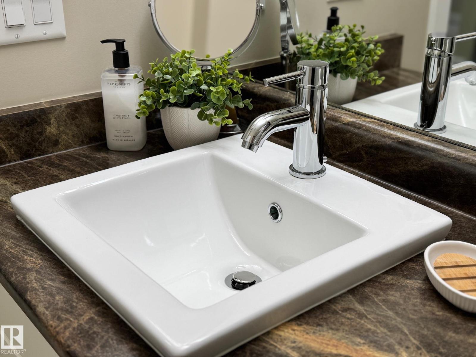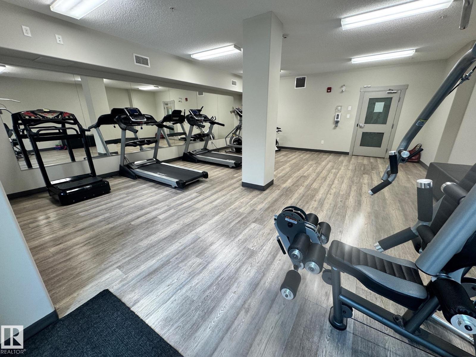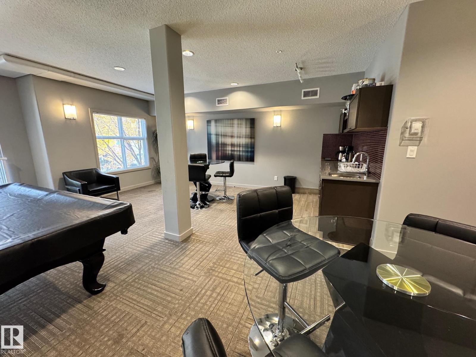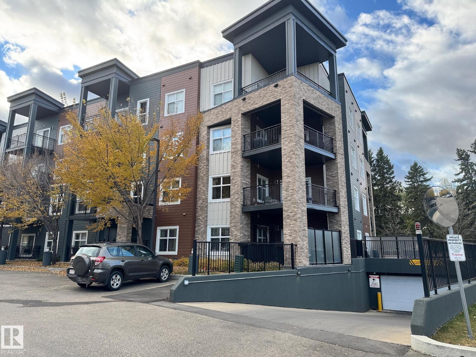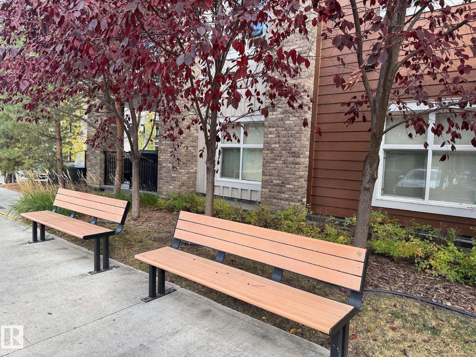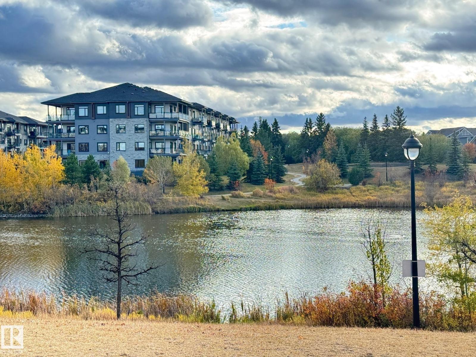#218 508 Griesbach Pr Nw Edmonton, Alberta T5E 6V9
$265,000Maintenance, Exterior Maintenance, Heat, Insurance, Landscaping, Property Management, Other, See Remarks, Water
$467.08 Monthly
Maintenance, Exterior Maintenance, Heat, Insurance, Landscaping, Property Management, Other, See Remarks, Water
$467.08 MonthlyWelcome to the Valour Condominiums in the Village at Griesbach... where nature, convenience and walkability are at the forefront of this award winning community. This 2 bedroom, 2 bathroom unit is meticulously kept and has all of the features and amenities you could possibly want & need. Perfect for seniors, professional couples or singles who work downtown. Features include 9ft ceilings, laminate floor, a wonderful open kitchen with island seating, stainless steel appliances and timeless cabinetry. A beautiful primary bedroom showcases 2 large mirrored walk through closets that lead to a wonderful ensuite with walk-in shower. In-suite laundry, storage & pantry, as well as an 8’x12’ outdoor covered patio space. Heated, underground parking stall, social room with pool table & wet bar (next door), exercise gym (building 504). Invest in a unique, growing community with tons of amenities, walking paths, community gardens, local restaurants & coffee shops, close to YMCA and minutes from the Anthony Henday! (id:62055)
Property Details
| MLS® Number | E4462889 |
| Property Type | Single Family |
| Neigbourhood | Griesbach |
| Amenities Near By | Playground, Public Transit, Schools, Shopping |
| Features | Private Setting, See Remarks |
| Parking Space Total | 1 |
Building
| Bathroom Total | 2 |
| Bedrooms Total | 2 |
| Amenities | Ceiling - 9ft, Vinyl Windows |
| Appliances | Dishwasher, Dryer, Microwave Range Hood Combo, Refrigerator, Stove, Washer, Window Coverings |
| Basement Type | None |
| Constructed Date | 2016 |
| Fire Protection | Smoke Detectors, Sprinkler System-fire |
| Heating Type | Baseboard Heaters |
| Size Interior | 771 Ft2 |
| Type | Apartment |
Parking
| Underground |
Land
| Acreage | No |
| Land Amenities | Playground, Public Transit, Schools, Shopping |
Rooms
| Level | Type | Length | Width | Dimensions |
|---|---|---|---|---|
| Main Level | Living Room | 3.3 m | 3.15 m | 3.3 m x 3.15 m |
| Main Level | Kitchen | 3.81 m | 2.59 m | 3.81 m x 2.59 m |
| Main Level | Primary Bedroom | 3.4 m | 3.3 m | 3.4 m x 3.3 m |
| Main Level | Bedroom 2 | 3.07 m | 3.05 m | 3.07 m x 3.05 m |
Contact Us
Contact us for more information


