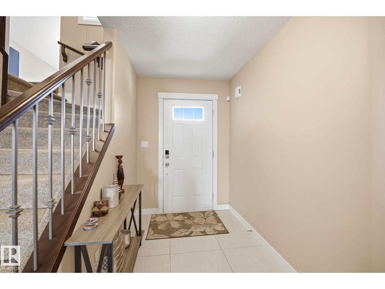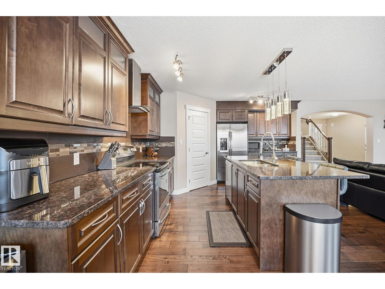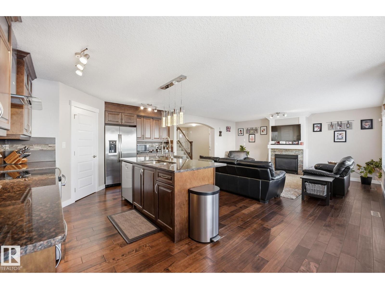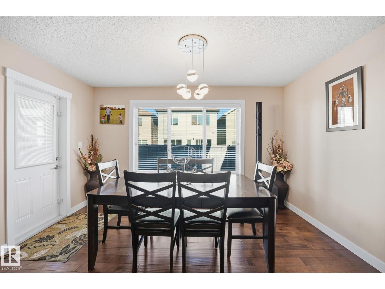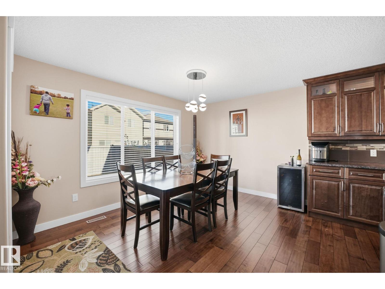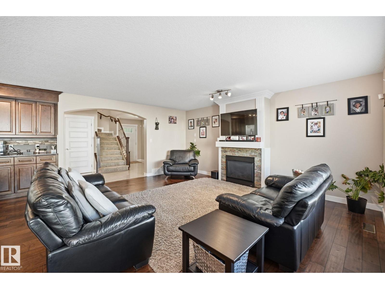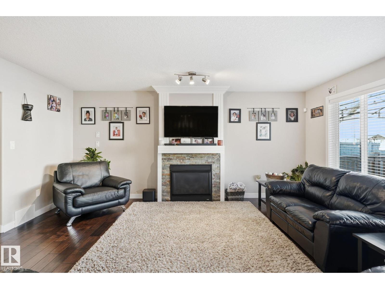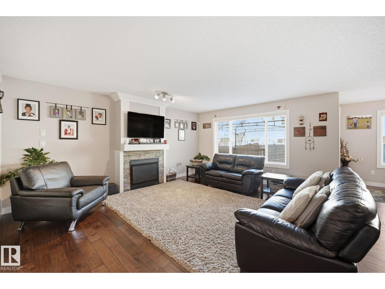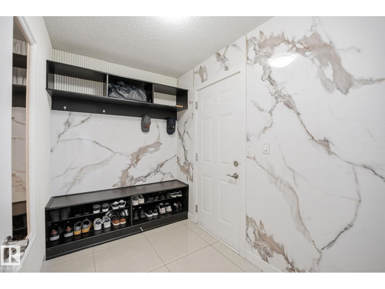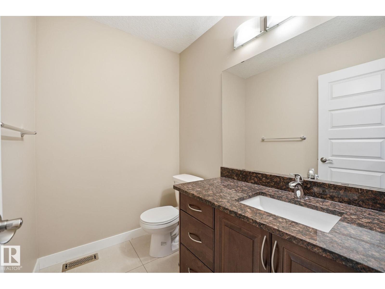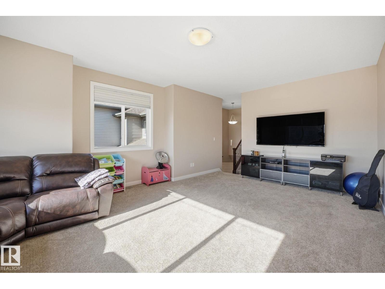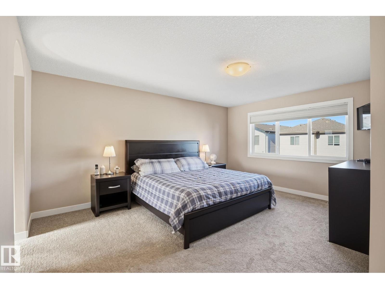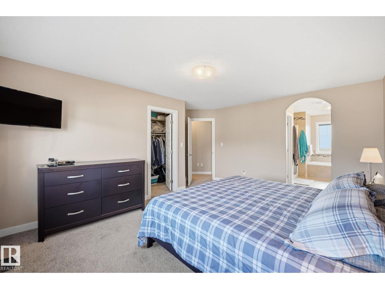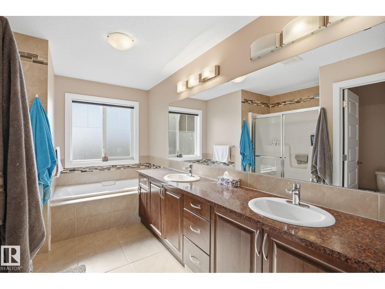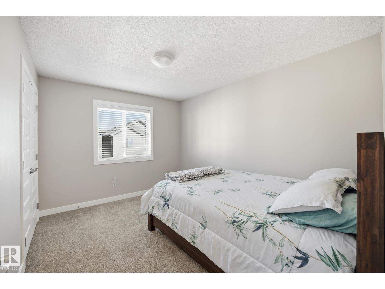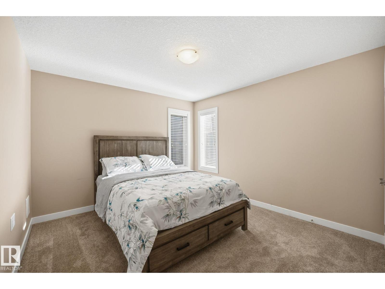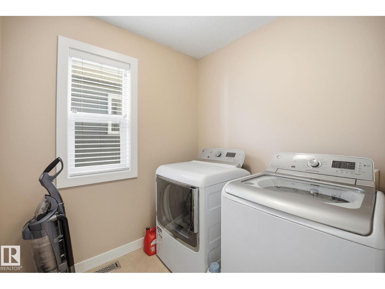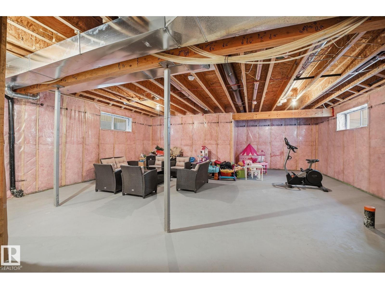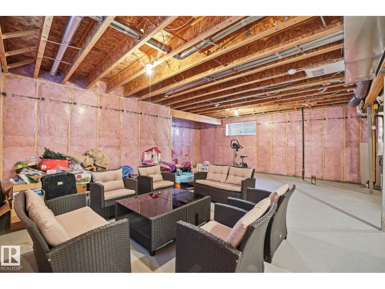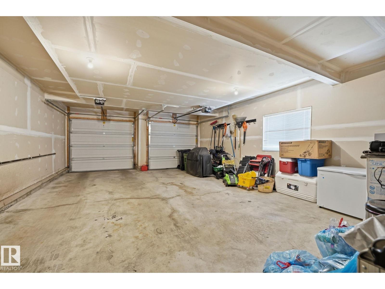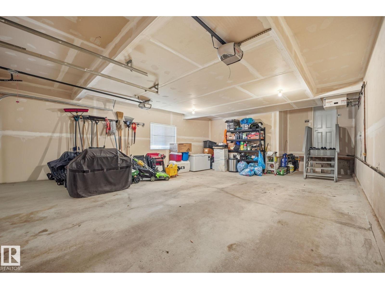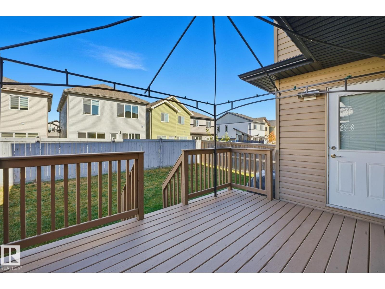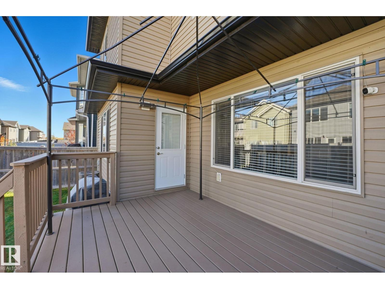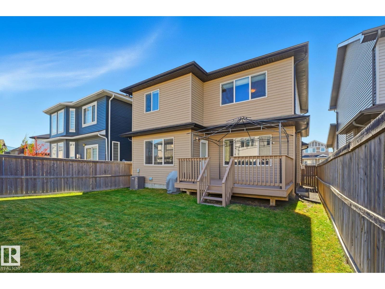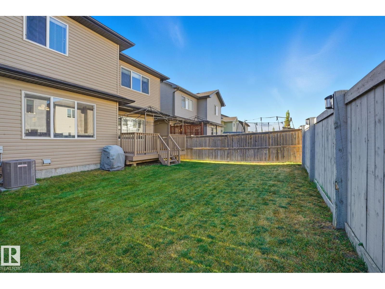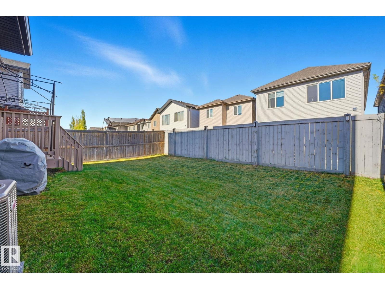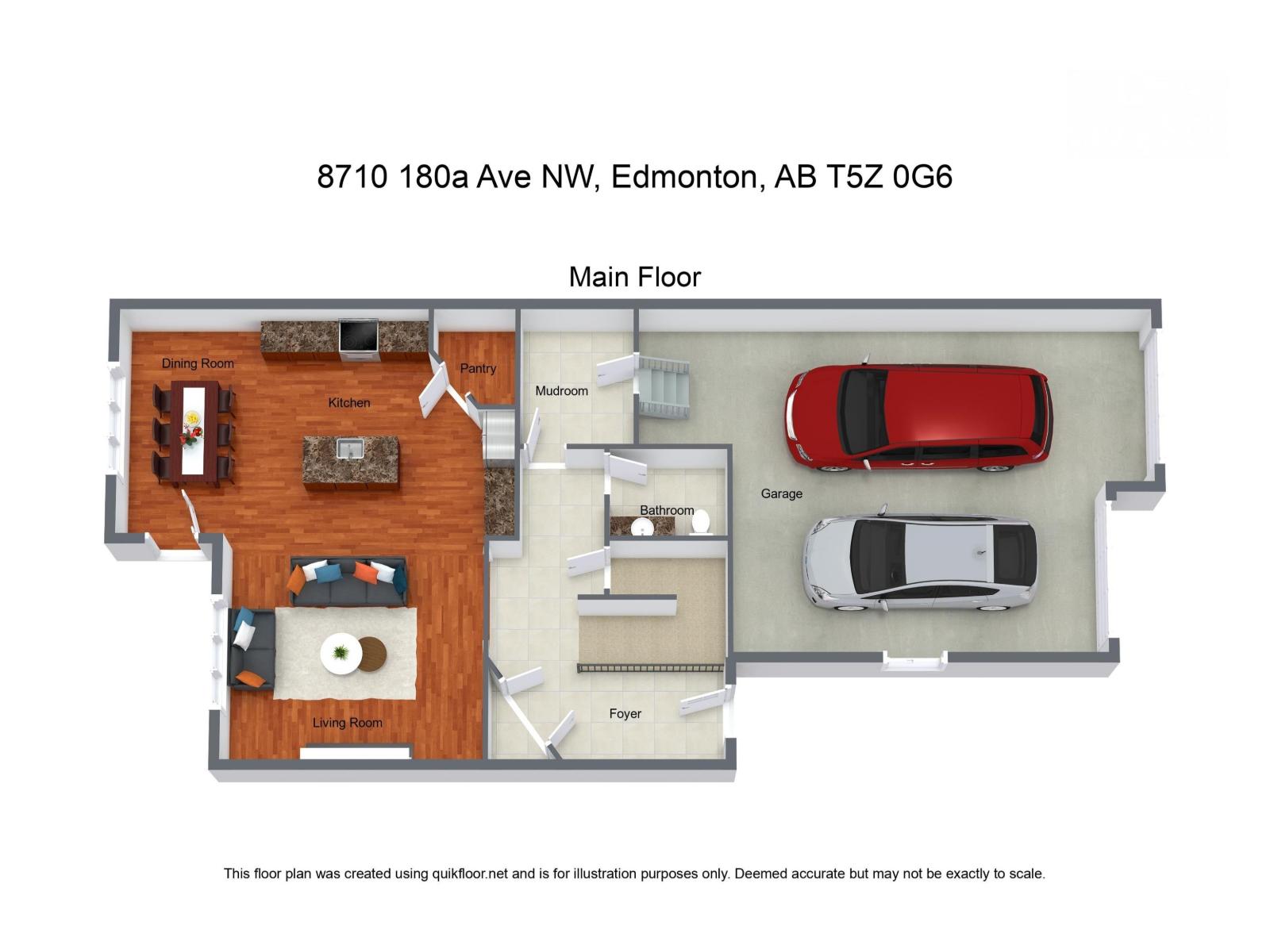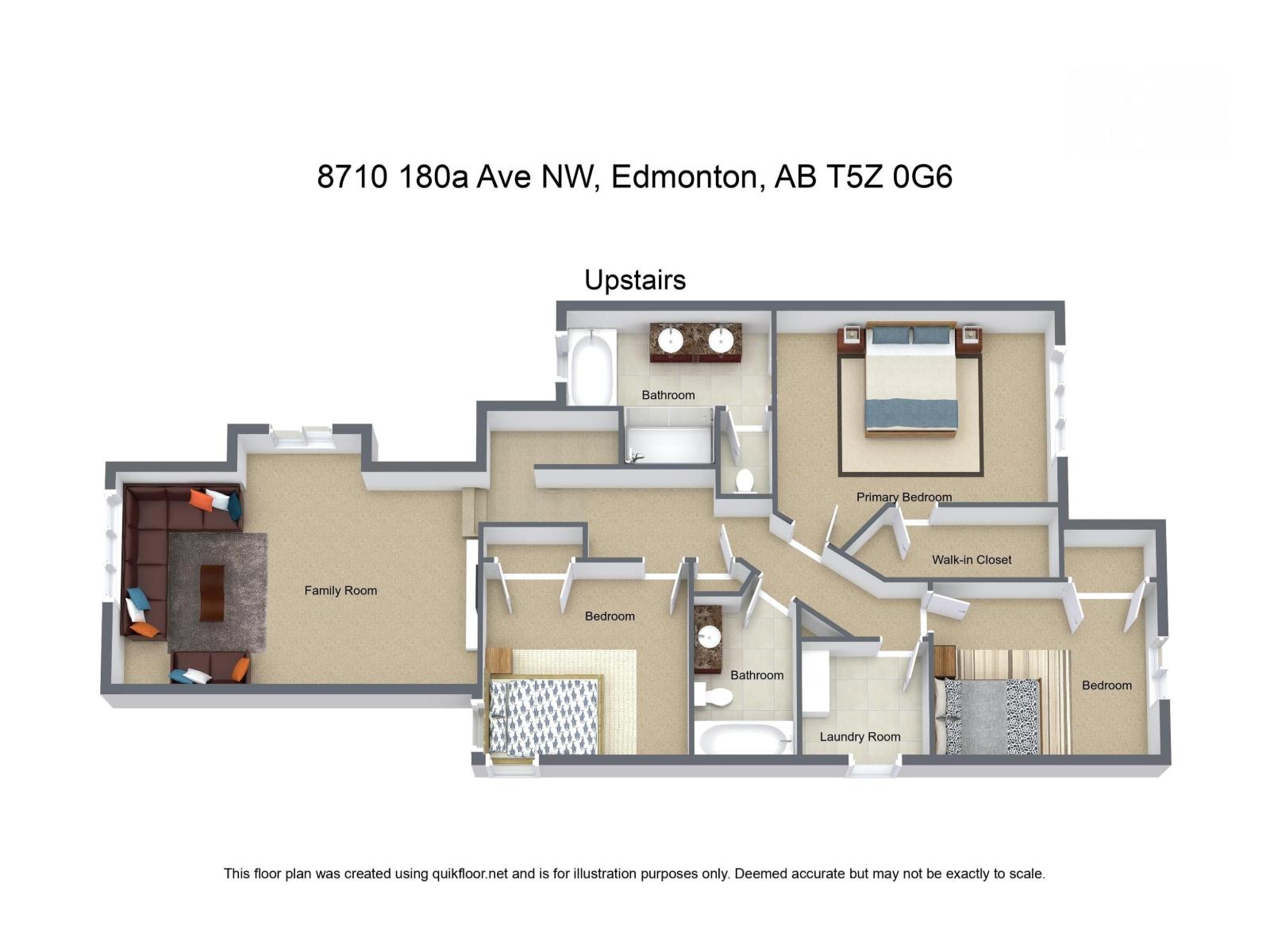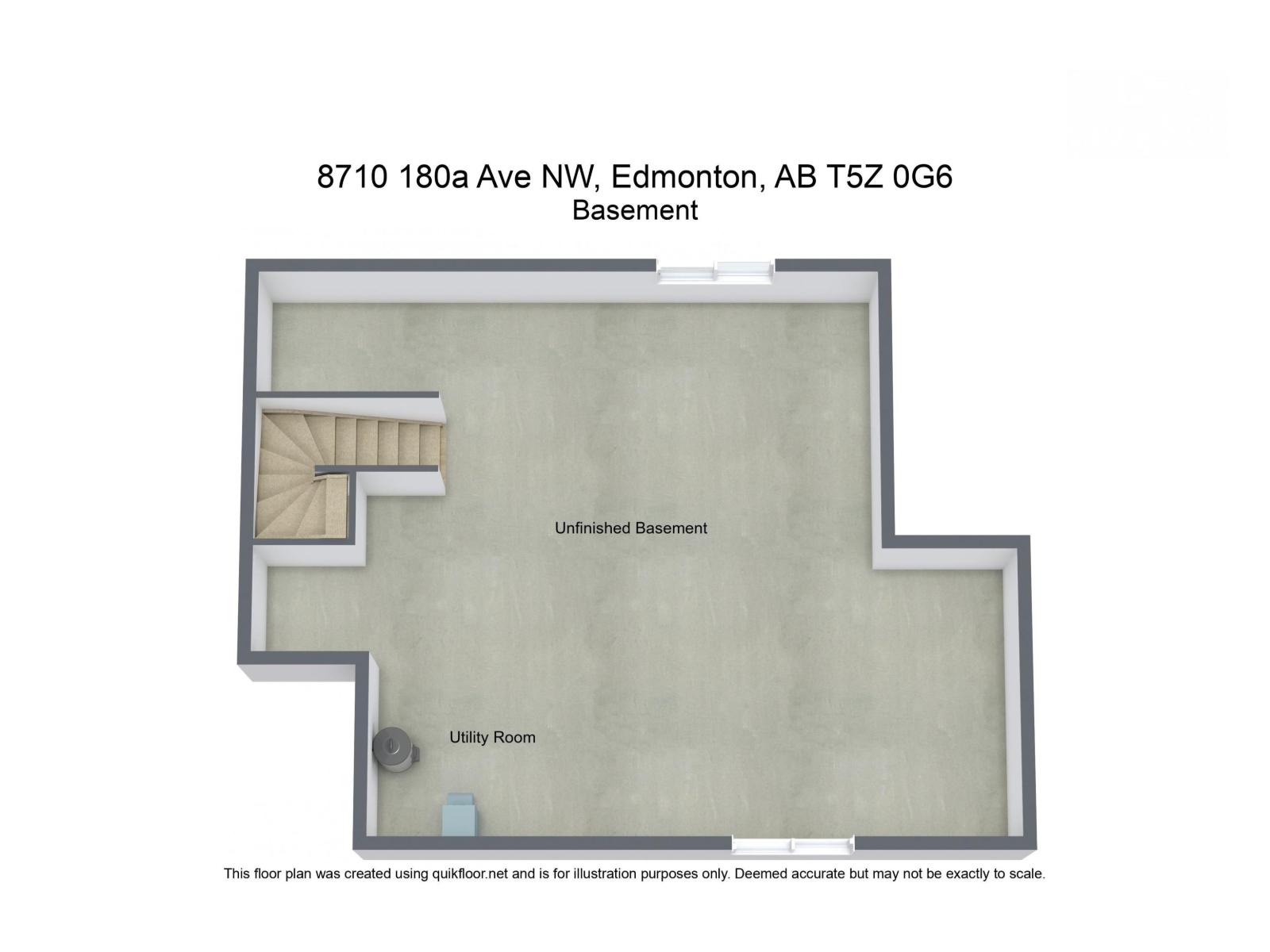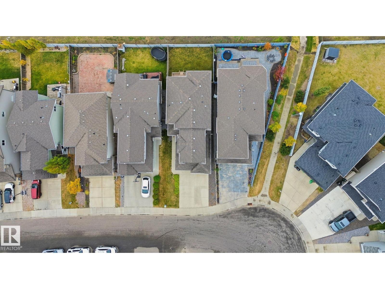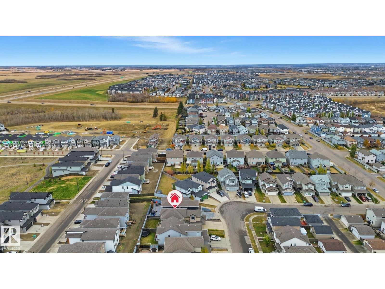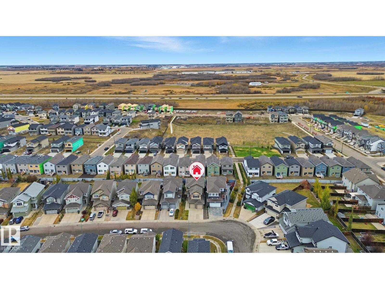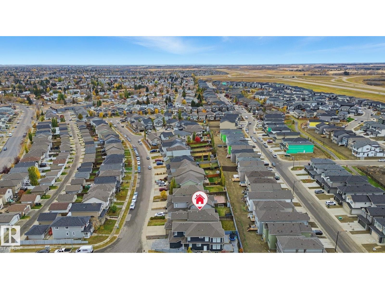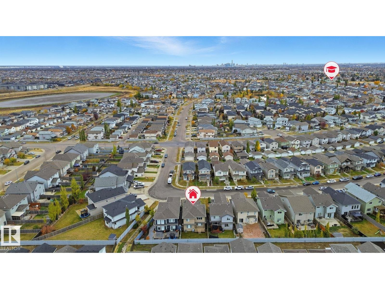8710 180a Av Nw Edmonton, Alberta T5Z 0G6
$580,000
Step inside this PRISTINE, LIKE-NEW home designed for modern living! The main floor welcomes you with GLEAMING HARDWOOD floors, a warm and inviting living area centered around a gas fireplace, and a chef’s kitchen featuring CEILING HEIGHT CUSTOM CABINETRY. Enjoy beautiful GRANITE COUNTERS, and a large island that’s perfect for casual dining or entertaining. A STYLISH MUDROOM and handy powder room add to the thoughtful layout. Upstairs, you’ll find a MASSIVE BRIGHT BONUS ROOM, convenient laundry, and three bedrooms—including a SPACIOUS PRIMARY retreat complete with a walk-in closet and 5-piece ensuite including a large soaker tub. The HEATED, OVERSIZED DOUBLE GARAGE is extra long, offering space for two vehicles plus LOTS OF EXTRA STORAGE. Enjoy summer evenings in the beautifully landscaped backyard with a generous deck and pergola—everything finished and ready for you to move in and relax. (id:62055)
Open House
This property has open houses!
1:00 pm
Ends at:3:00 pm
1:00 pm
Ends at:3:00 pm
Property Details
| MLS® Number | E4462899 |
| Property Type | Single Family |
| Neigbourhood | Klarvatten |
| Features | Flat Site, No Back Lane, No Animal Home, No Smoking Home |
| Parking Space Total | 4 |
| Structure | Deck |
Building
| Bathroom Total | 3 |
| Bedrooms Total | 3 |
| Appliances | Dishwasher, Dryer, Garage Door Opener Remote(s), Garage Door Opener, Refrigerator, Stove, Washer |
| Basement Development | Unfinished |
| Basement Type | Full (unfinished) |
| Constructed Date | 2013 |
| Construction Style Attachment | Detached |
| Cooling Type | Central Air Conditioning |
| Half Bath Total | 1 |
| Heating Type | Forced Air |
| Stories Total | 2 |
| Size Interior | 2,340 Ft2 |
| Type | House |
Parking
| Attached Garage |
Land
| Acreage | No |
| Fence Type | Fence |
| Size Irregular | 386.51 |
| Size Total | 386.51 M2 |
| Size Total Text | 386.51 M2 |
Rooms
| Level | Type | Length | Width | Dimensions |
|---|---|---|---|---|
| Main Level | Living Room | 4.15 m | 5.39 m | 4.15 m x 5.39 m |
| Main Level | Dining Room | 4.24 m | 2.92 m | 4.24 m x 2.92 m |
| Main Level | Kitchen | 4.24 m | 4.95 m | 4.24 m x 4.95 m |
| Upper Level | Family Room | 4.68 m | 6.92 m | 4.68 m x 6.92 m |
| Upper Level | Primary Bedroom | 4.6 m | 5.02 m | 4.6 m x 5.02 m |
| Upper Level | Bedroom 2 | 3.61 m | 3.48 m | 3.61 m x 3.48 m |
| Upper Level | Bedroom 3 | 3.08 m | 3.86 m | 3.08 m x 3.86 m |
| Upper Level | Bonus Room | Measurements not available | ||
| Upper Level | Laundry Room | 1.88 m | 2.08 m | 1.88 m x 2.08 m |
Contact Us
Contact us for more information




