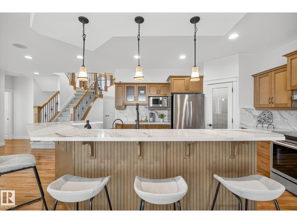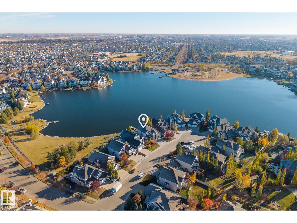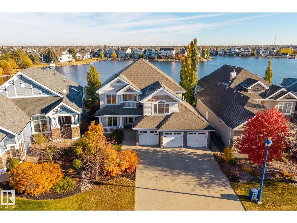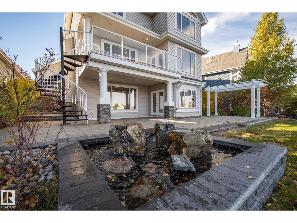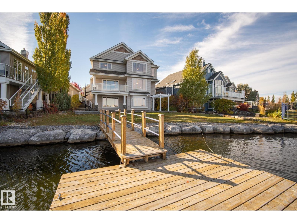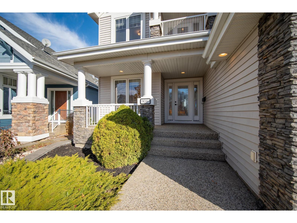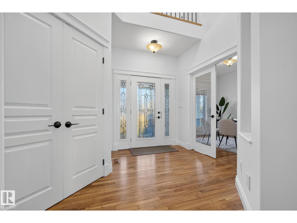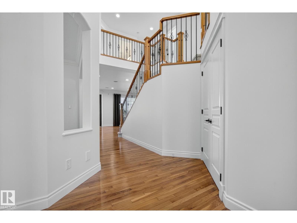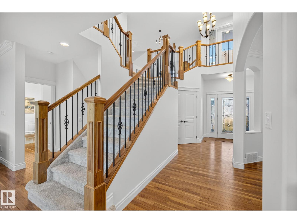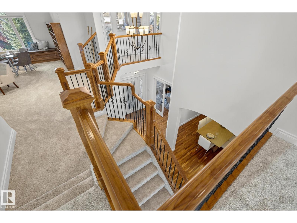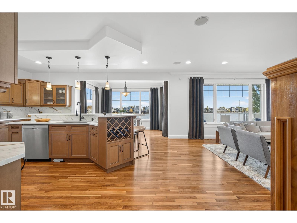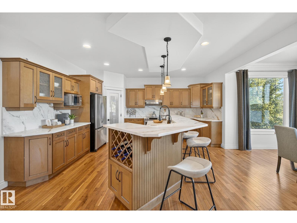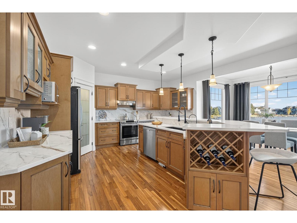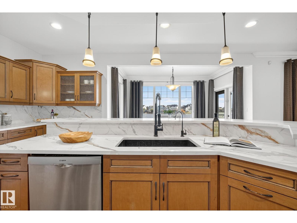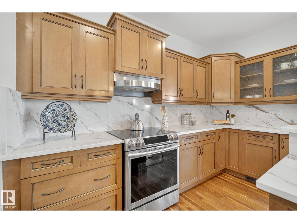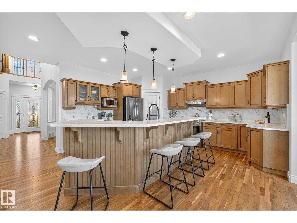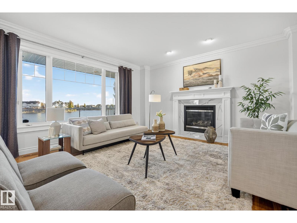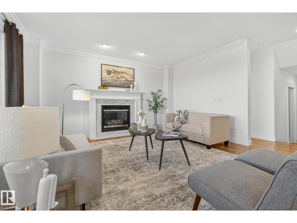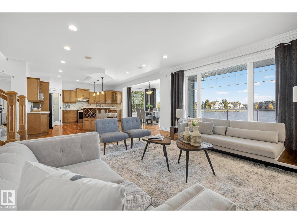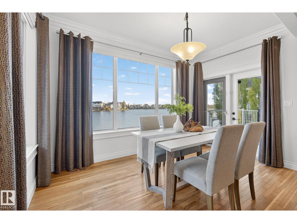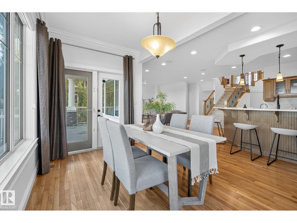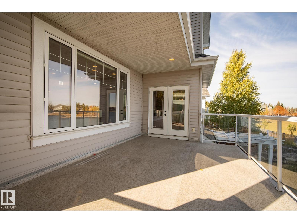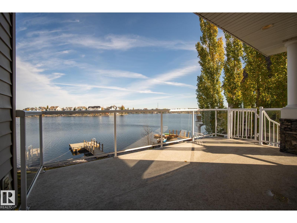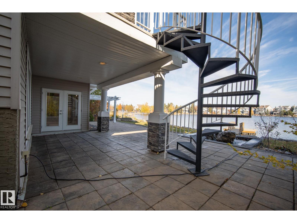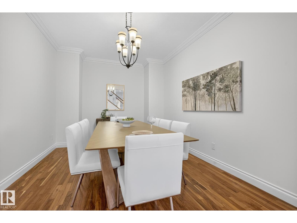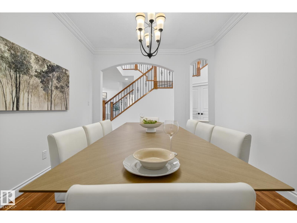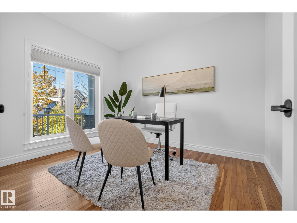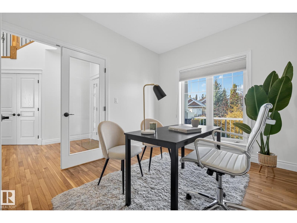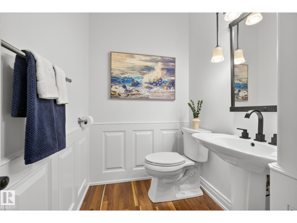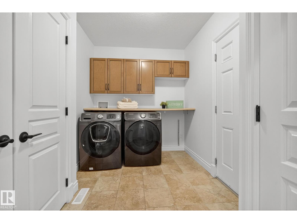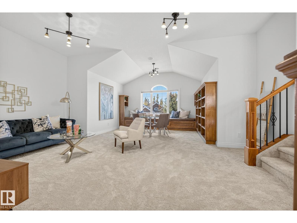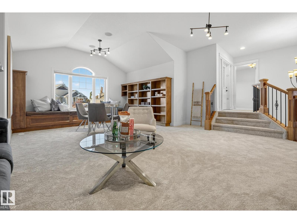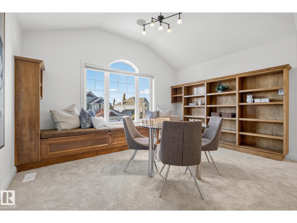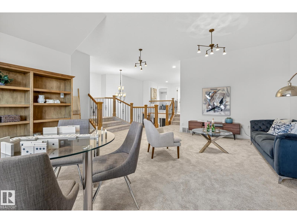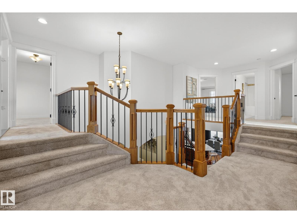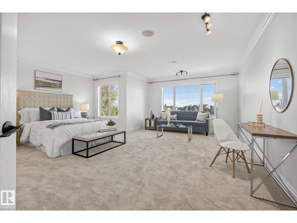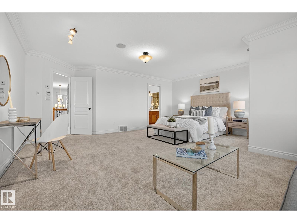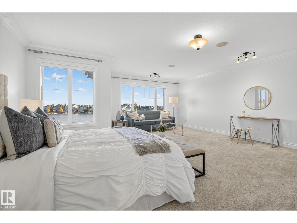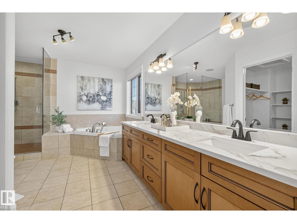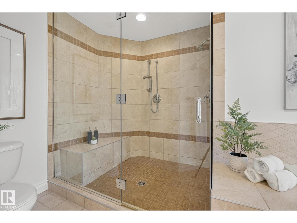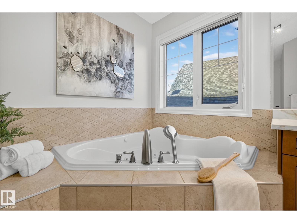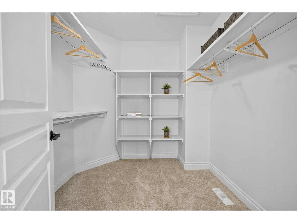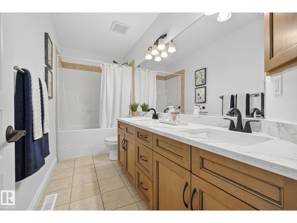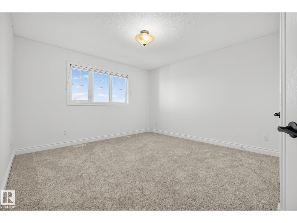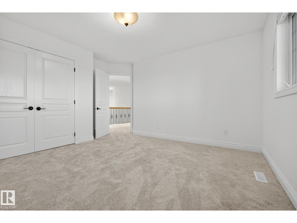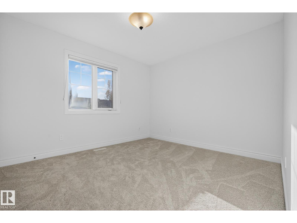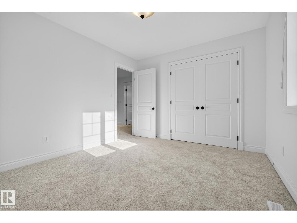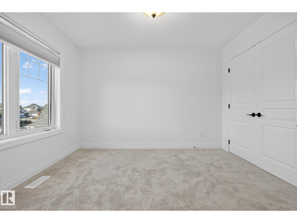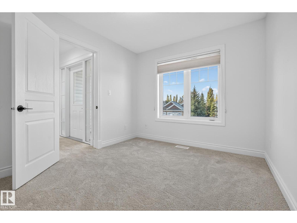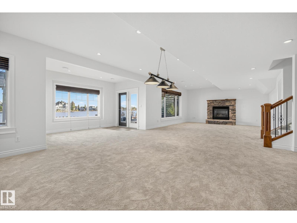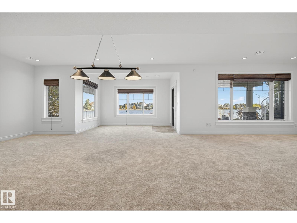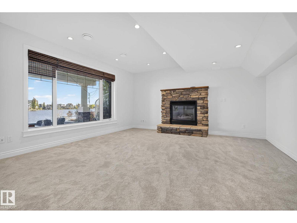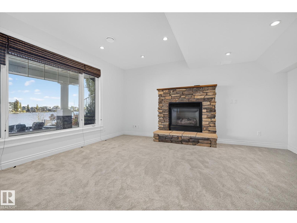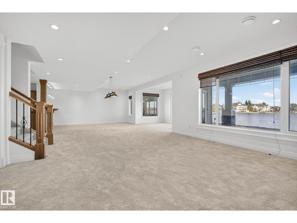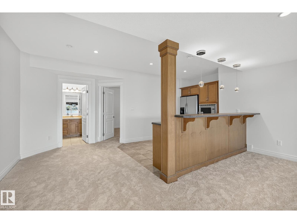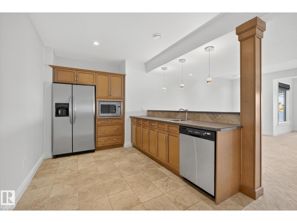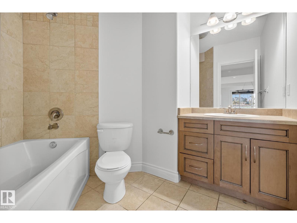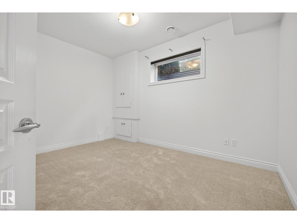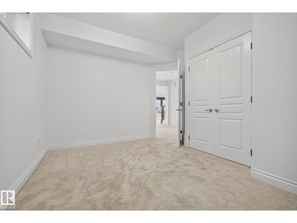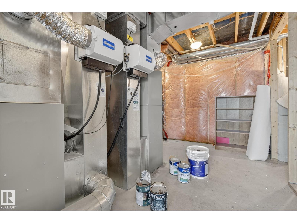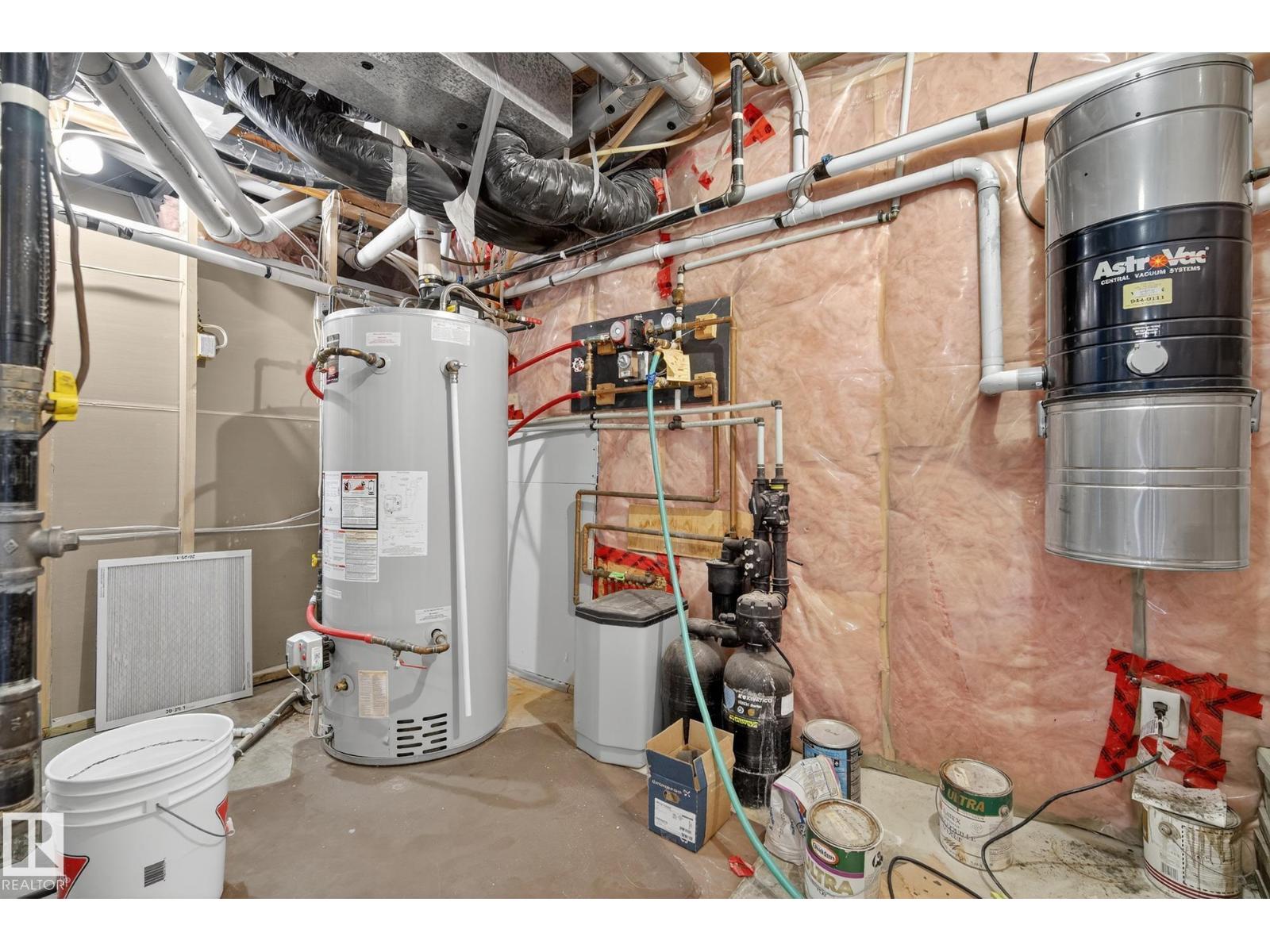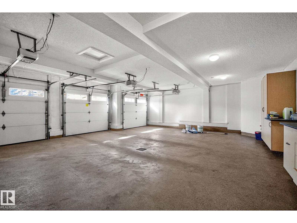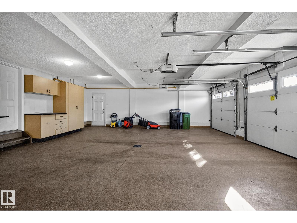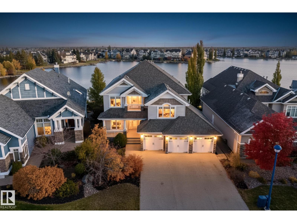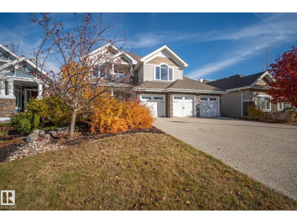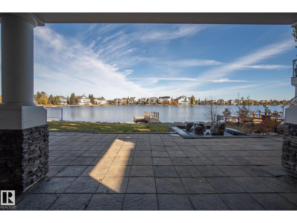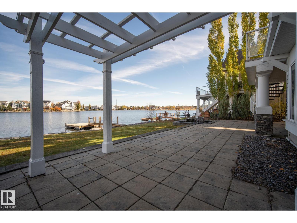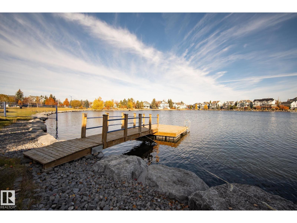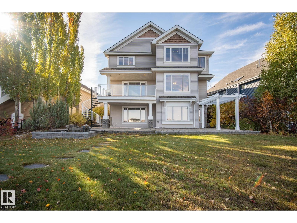5 Bedroom
4 Bathroom
3,165 ft2
Fireplace
Central Air Conditioning
Forced Air, In Floor Heating
Waterfront On Lake
$1,699,888
Lakefront Luxury in Summerside on a quiet cul-de-sac! This 4-bedroom up & 1 in fully developed walk out basement offers privacy and wide exposure to Summerside Lake and park views. Wake up to breathtaking sunrises shimmering on the water and unwind as moonlight dances across the lake. Enjoy water activities from your private dock, or simply take in the panoramic views from the sun-filled living spaces. The open-to-above foyer, formal dining room, and kitchen with seamless updated countertops, raised island bar, and breakfast nook create an inviting flow leading, perfect for hosting, the upper deck with spiral stairs to patio below. Upstairs, a bright bonus room captures sunlight all day, and the primary suite features a spa-inspired ensuite with Jacuzzi. The walk-out basement includes wet bar, heated floors and full lake views. Complete with air conditioning, in ground sprinklers, soothing rock pond, speakers throughout home, 3-car garage, and close proximity to major highways. (id:62055)
Property Details
|
MLS® Number
|
E4462895 |
|
Property Type
|
Single Family |
|
Neigbourhood
|
Summerside |
|
Amenities Near By
|
Airport, Golf Course, Playground, Public Transit, Schools, Shopping |
|
Community Features
|
Lake Privileges, Fishing |
|
Features
|
No Back Lane, Wet Bar |
|
Structure
|
Deck, Patio(s) |
|
View Type
|
Lake View |
|
Water Front Type
|
Waterfront On Lake |
Building
|
Bathroom Total
|
4 |
|
Bedrooms Total
|
5 |
|
Amenities
|
Ceiling - 9ft |
|
Appliances
|
Dishwasher, Dryer, Garage Door Opener Remote(s), Garage Door Opener, Hood Fan, Microwave, Stove, Washer, Water Distiller, Water Softener, Window Coverings, Refrigerator |
|
Basement Development
|
Finished |
|
Basement Features
|
Walk Out |
|
Basement Type
|
Full (finished) |
|
Constructed Date
|
2006 |
|
Construction Style Attachment
|
Detached |
|
Cooling Type
|
Central Air Conditioning |
|
Fireplace Fuel
|
Gas |
|
Fireplace Present
|
Yes |
|
Fireplace Type
|
Unknown |
|
Half Bath Total
|
1 |
|
Heating Type
|
Forced Air, In Floor Heating |
|
Stories Total
|
2 |
|
Size Interior
|
3,165 Ft2 |
|
Type
|
House |
Parking
Land
|
Access Type
|
Boat Access |
|
Acreage
|
No |
|
Land Amenities
|
Airport, Golf Course, Playground, Public Transit, Schools, Shopping |
|
Size Irregular
|
708.32 |
|
Size Total
|
708.32 M2 |
|
Size Total Text
|
708.32 M2 |
|
Surface Water
|
Lake |
Rooms
| Level |
Type |
Length |
Width |
Dimensions |
|
Basement |
Bedroom 5 |
3.94 m |
3.23 m |
3.94 m x 3.23 m |
|
Basement |
Recreation Room |
7.27 m |
10.86 m |
7.27 m x 10.86 m |
|
Main Level |
Living Room |
4.86 m |
5.5 m |
4.86 m x 5.5 m |
|
Main Level |
Dining Room |
3.21 m |
4.55 m |
3.21 m x 4.55 m |
|
Main Level |
Kitchen |
4.85 m |
5.77 m |
4.85 m x 5.77 m |
|
Main Level |
Office |
3.5 m |
2.89 m |
3.5 m x 2.89 m |
|
Main Level |
Laundry Room |
2.21 m |
3.1 m |
2.21 m x 3.1 m |
|
Main Level |
Breakfast |
2.45 m |
3.94 m |
2.45 m x 3.94 m |
|
Upper Level |
Family Room |
6.69 m |
6.09 m |
6.69 m x 6.09 m |
|
Upper Level |
Primary Bedroom |
6.34 m |
5.79 m |
6.34 m x 5.79 m |
|
Upper Level |
Bedroom 2 |
4.16 m |
3.94 m |
4.16 m x 3.94 m |
|
Upper Level |
Bedroom 3 |
3.63 m |
3.2 m |
3.63 m x 3.2 m |
|
Upper Level |
Bedroom 4 |
3.48 m |
2.91 m |
3.48 m x 2.91 m |


