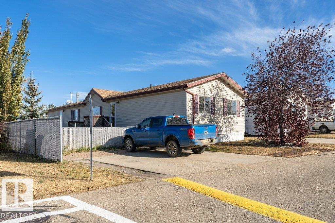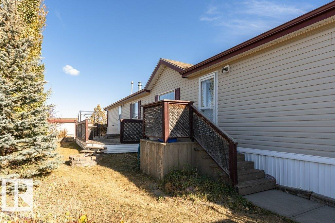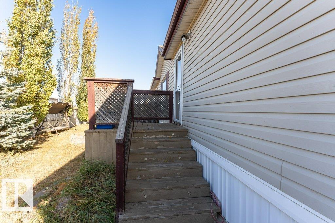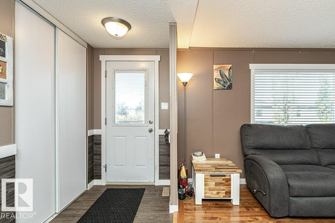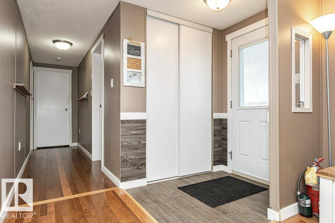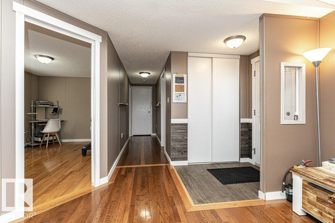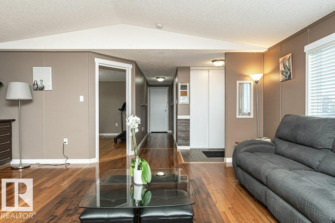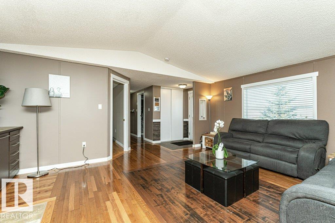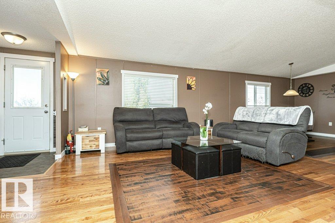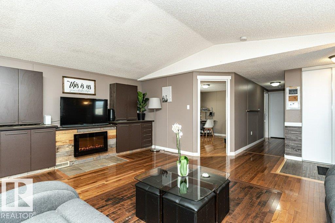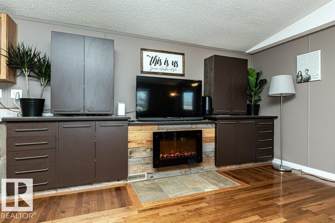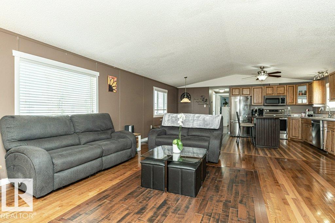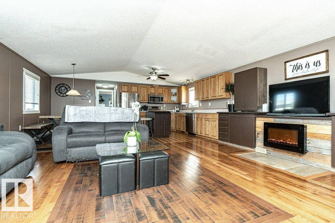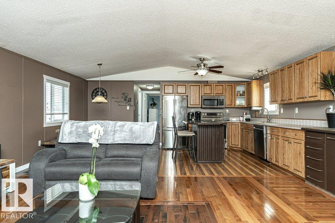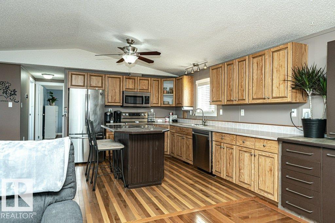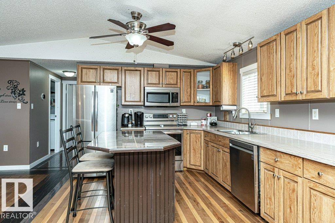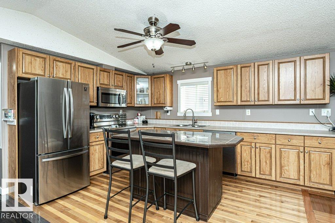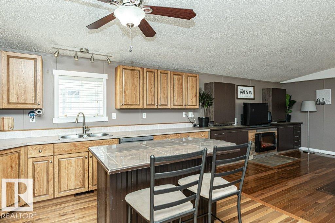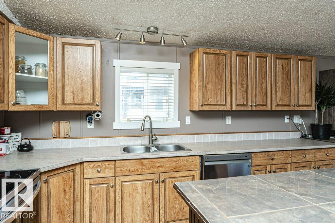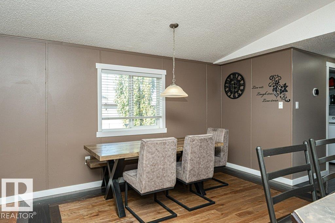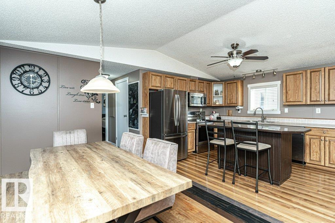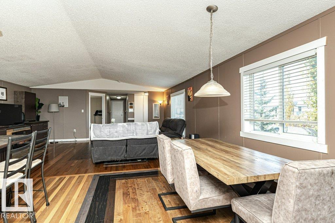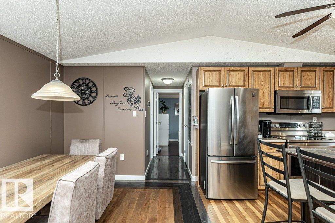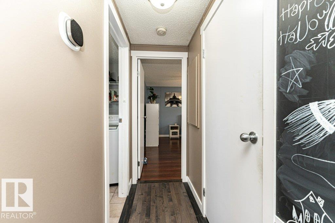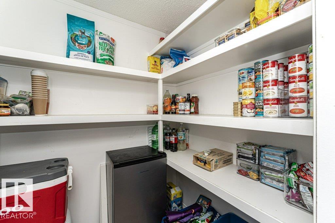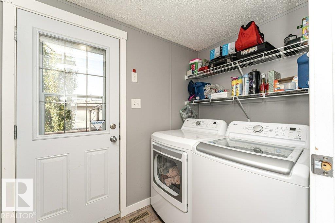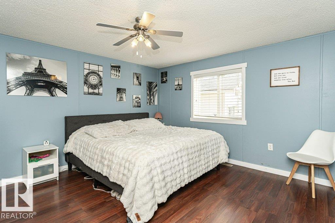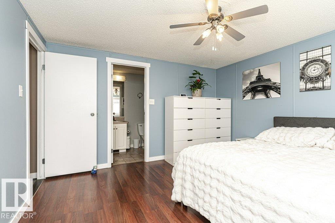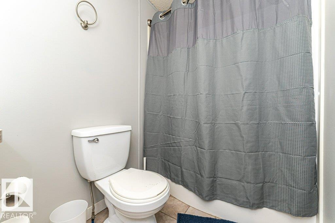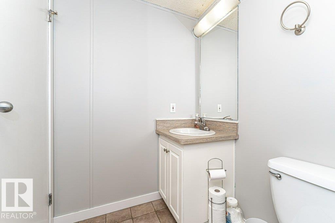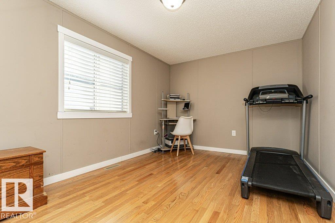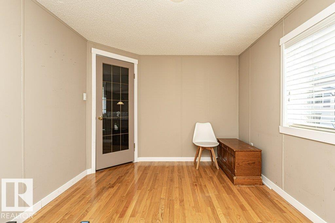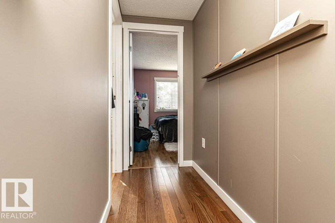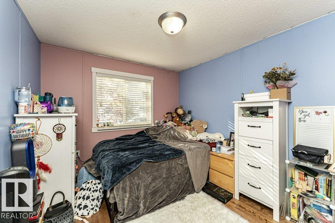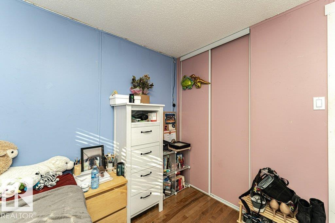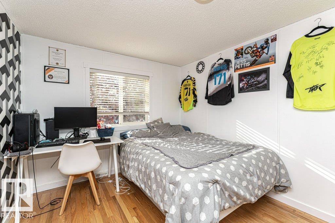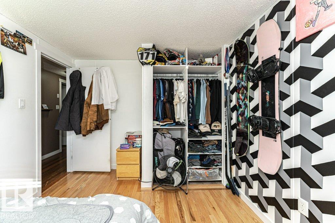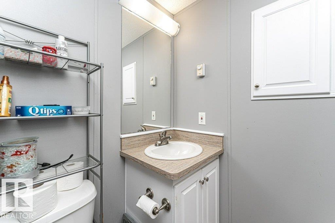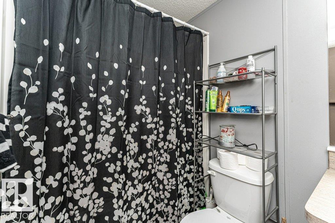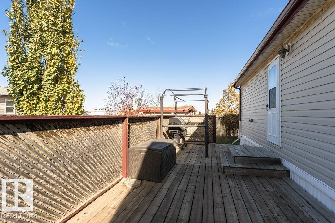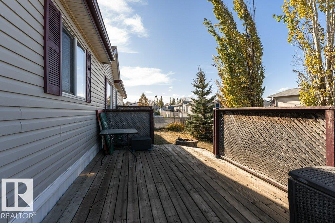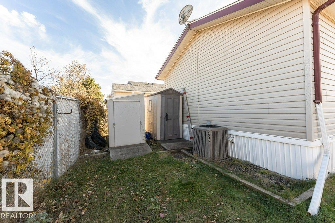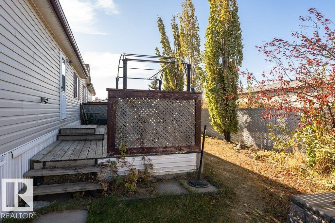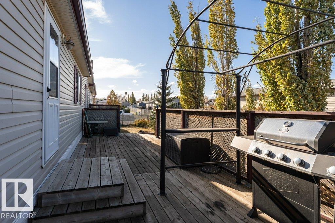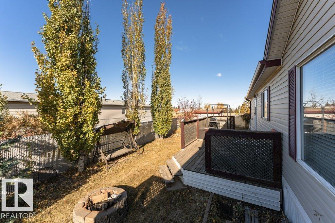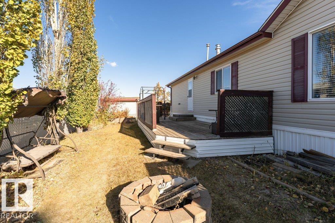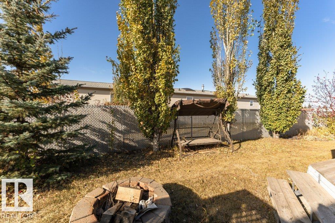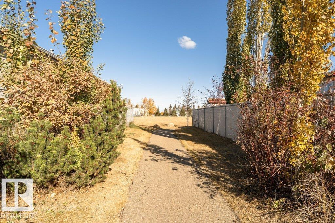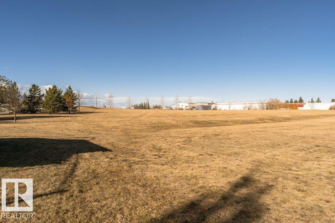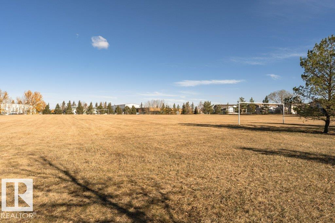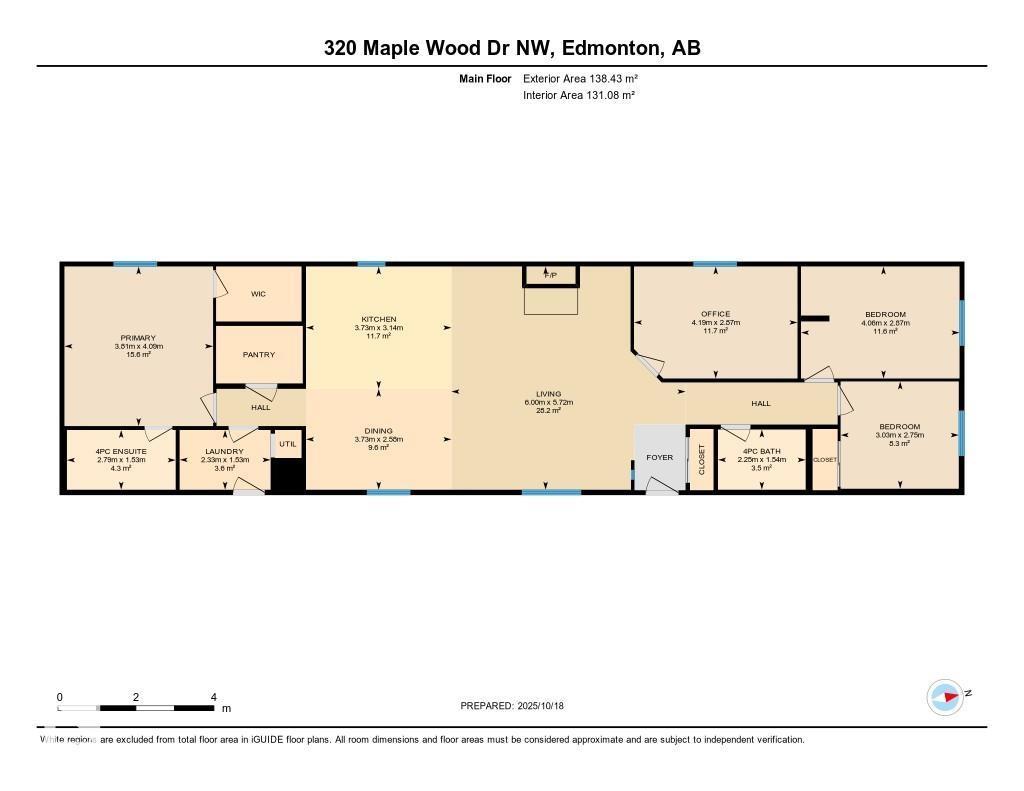3 Bedroom
2 Bathroom
1,411 ft2
Bungalow
Fireplace
Central Air Conditioning
Forced Air
$174,900
Welcome to the beautiful community of Maple Ridge! This stunning double-wide home is a true showstopper featuring fresh paint and unique two-tone custom hardwood floors throughout. The open-concept layout offers a bright and spacious living and dining area that flows into a beautiful kitchen with oak cupboards, sleek stainless steel appliances, a large island with a tiled countertop- unique but beautifully designed, and a walk-in pantry complete with a stand-up freezer. On one side, the spacious primary suite includes a walk-in closet and a 4-piece ensuite with a relaxing Jacuzzi tub. On the other hand, you’ll find two generous bedrooms and a large den that could serve as a fourth bedroom. Enjoy the fully fenced yard backing onto green space with a walking path beside, offering total privacy. The backyard includes a large deck, a powered shed, and a cozy fire pit—perfect for entertaining or relaxing. A home that perfectly blends comfort, style, and serenity. (id:62055)
Property Details
|
MLS® Number
|
E4462860 |
|
Property Type
|
Single Family |
|
Neigbourhood
|
Maple Ridge (Edmonton) |
|
Amenities Near By
|
Playground, Public Transit, Shopping |
|
Structure
|
Deck, Fire Pit |
Building
|
Bathroom Total
|
2 |
|
Bedrooms Total
|
3 |
|
Appliances
|
Dishwasher, Dryer, Fan, Freezer, Microwave Range Hood Combo, Refrigerator, Storage Shed, Stove, Washer, Window Coverings |
|
Architectural Style
|
Bungalow |
|
Constructed Date
|
2006 |
|
Cooling Type
|
Central Air Conditioning |
|
Fireplace Fuel
|
Electric |
|
Fireplace Present
|
Yes |
|
Fireplace Type
|
Insert |
|
Heating Type
|
Forced Air |
|
Stories Total
|
1 |
|
Size Interior
|
1,411 Ft2 |
|
Type
|
Modular |
Parking
Land
|
Acreage
|
No |
|
Fence Type
|
Fence |
|
Land Amenities
|
Playground, Public Transit, Shopping |
Rooms
| Level |
Type |
Length |
Width |
Dimensions |
|
Main Level |
Living Room |
|
|
Measurements not available |
|
Main Level |
Dining Room |
|
|
Measurements not available |
|
Main Level |
Kitchen |
|
|
Measurements not available |
|
Main Level |
Primary Bedroom |
|
|
Measurements not available |
|
Main Level |
Bedroom 2 |
|
|
Measurements not available |
|
Main Level |
Bedroom 3 |
|
|
Measurements not available |


