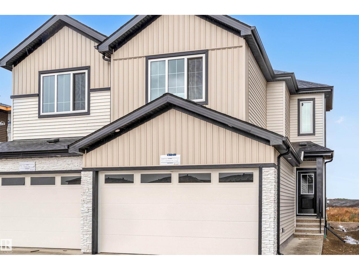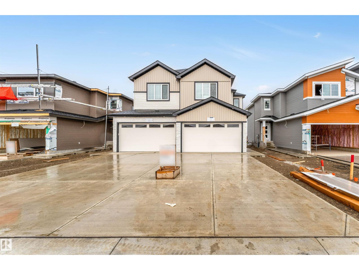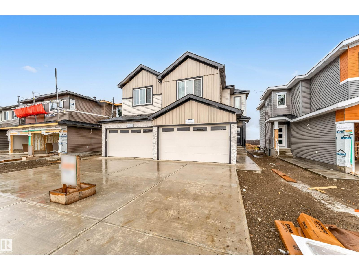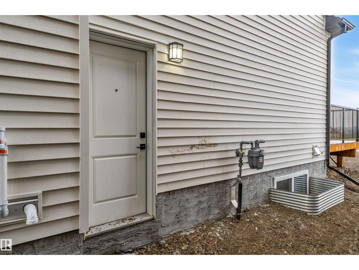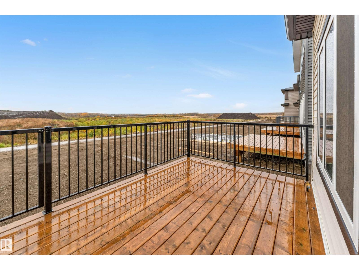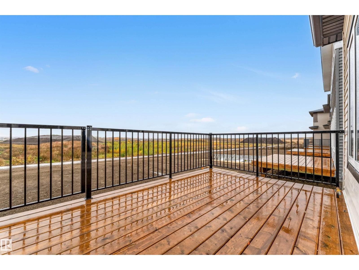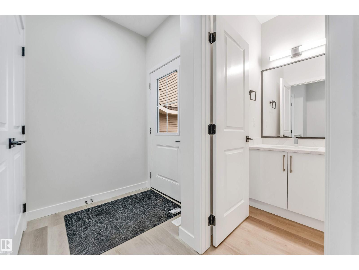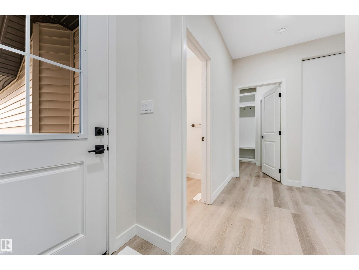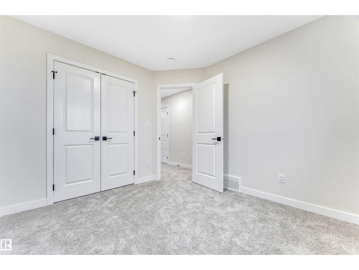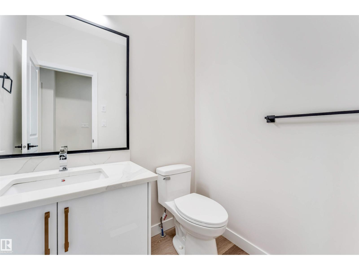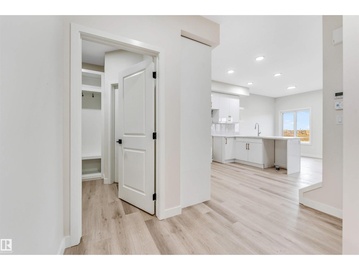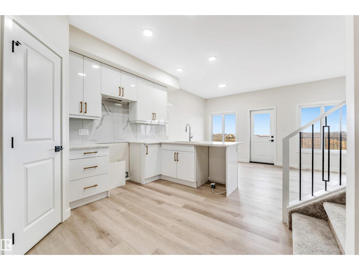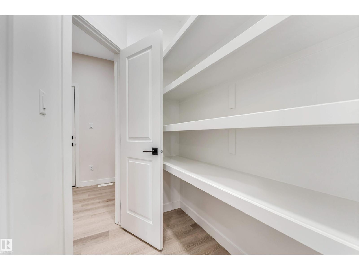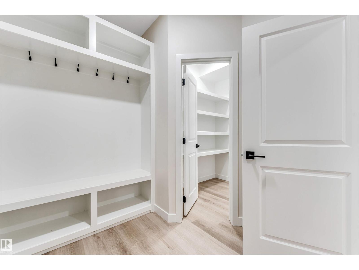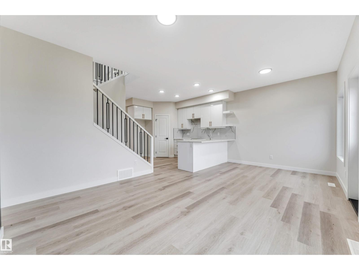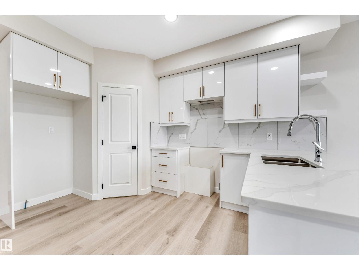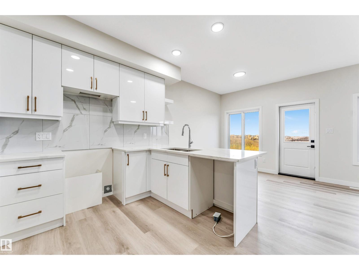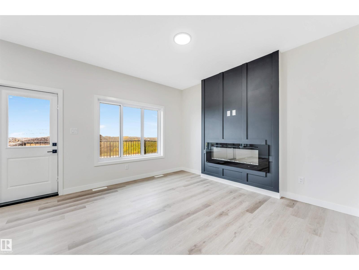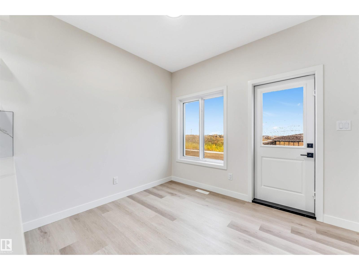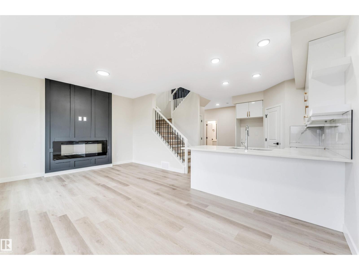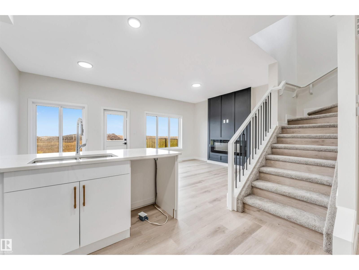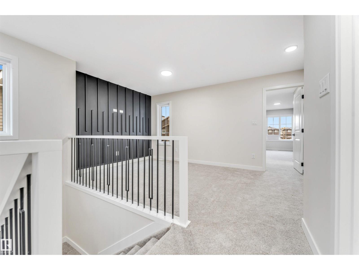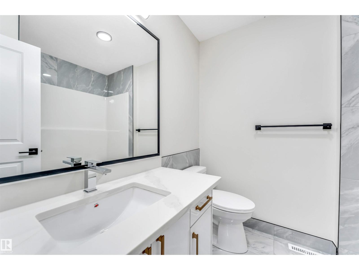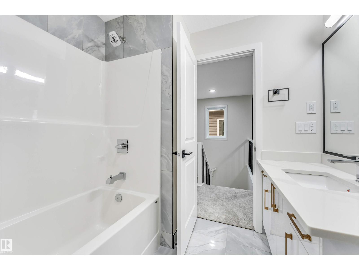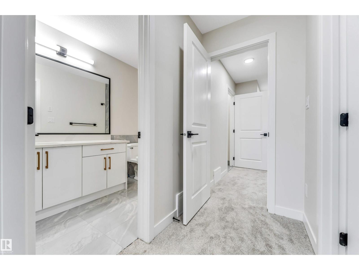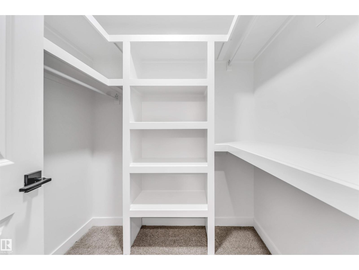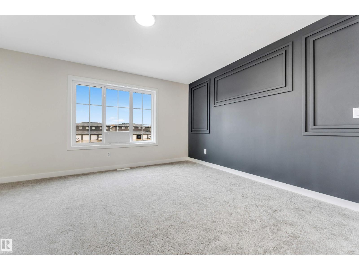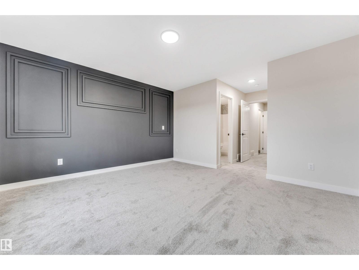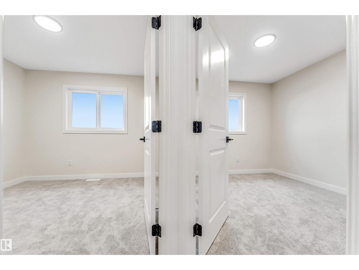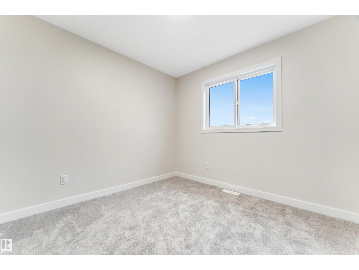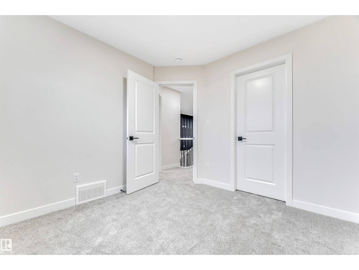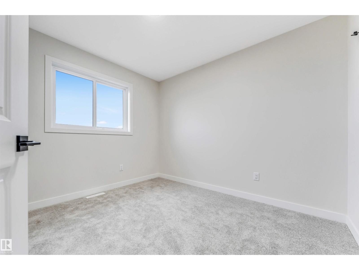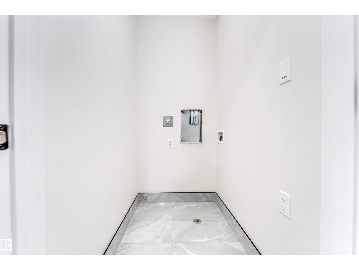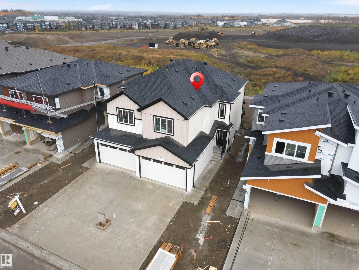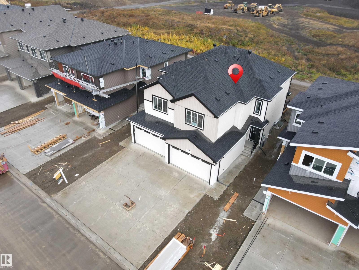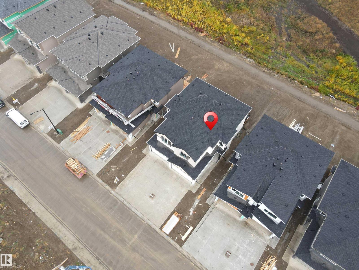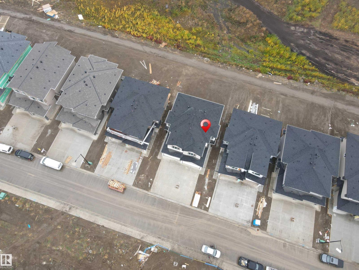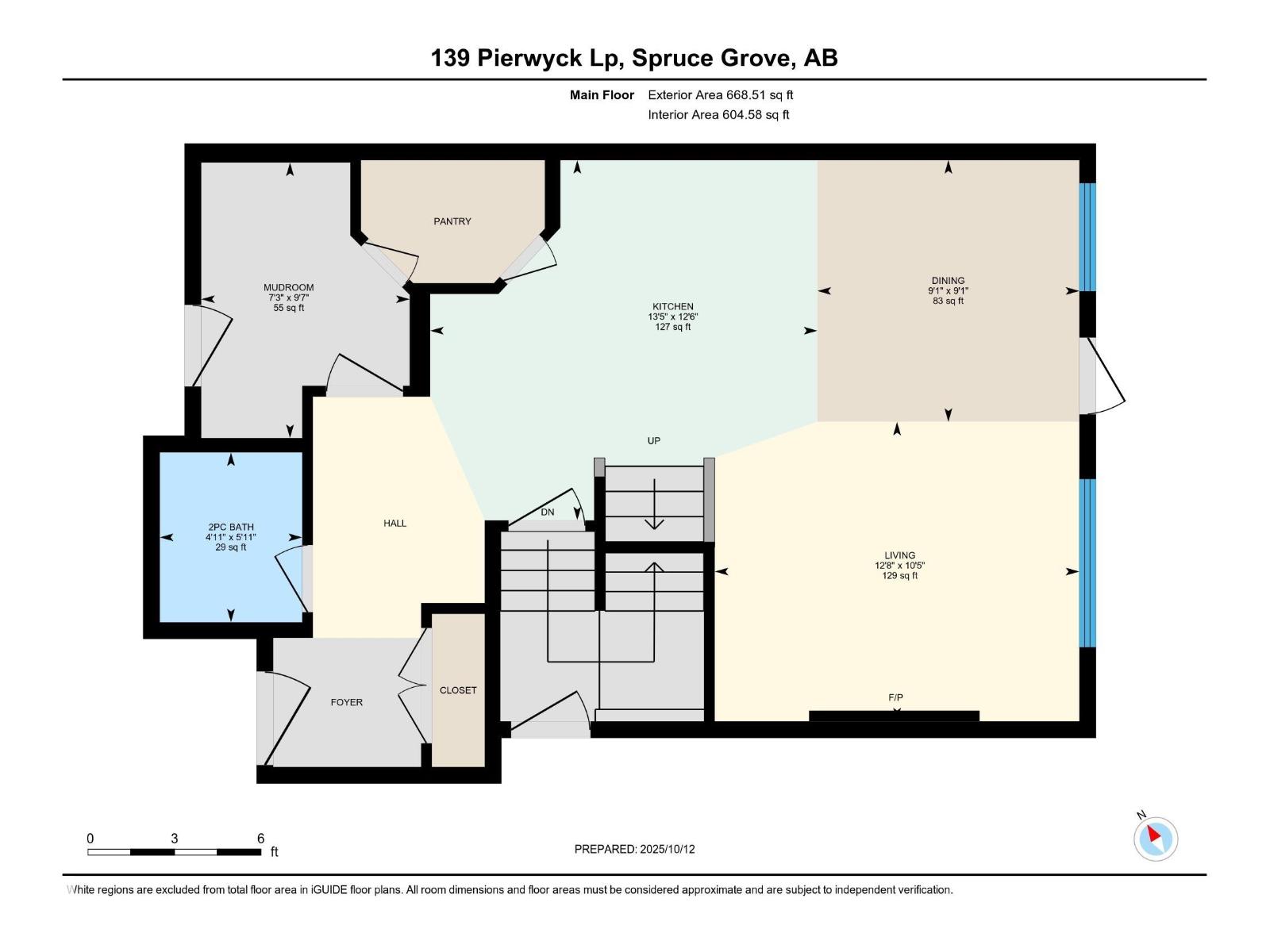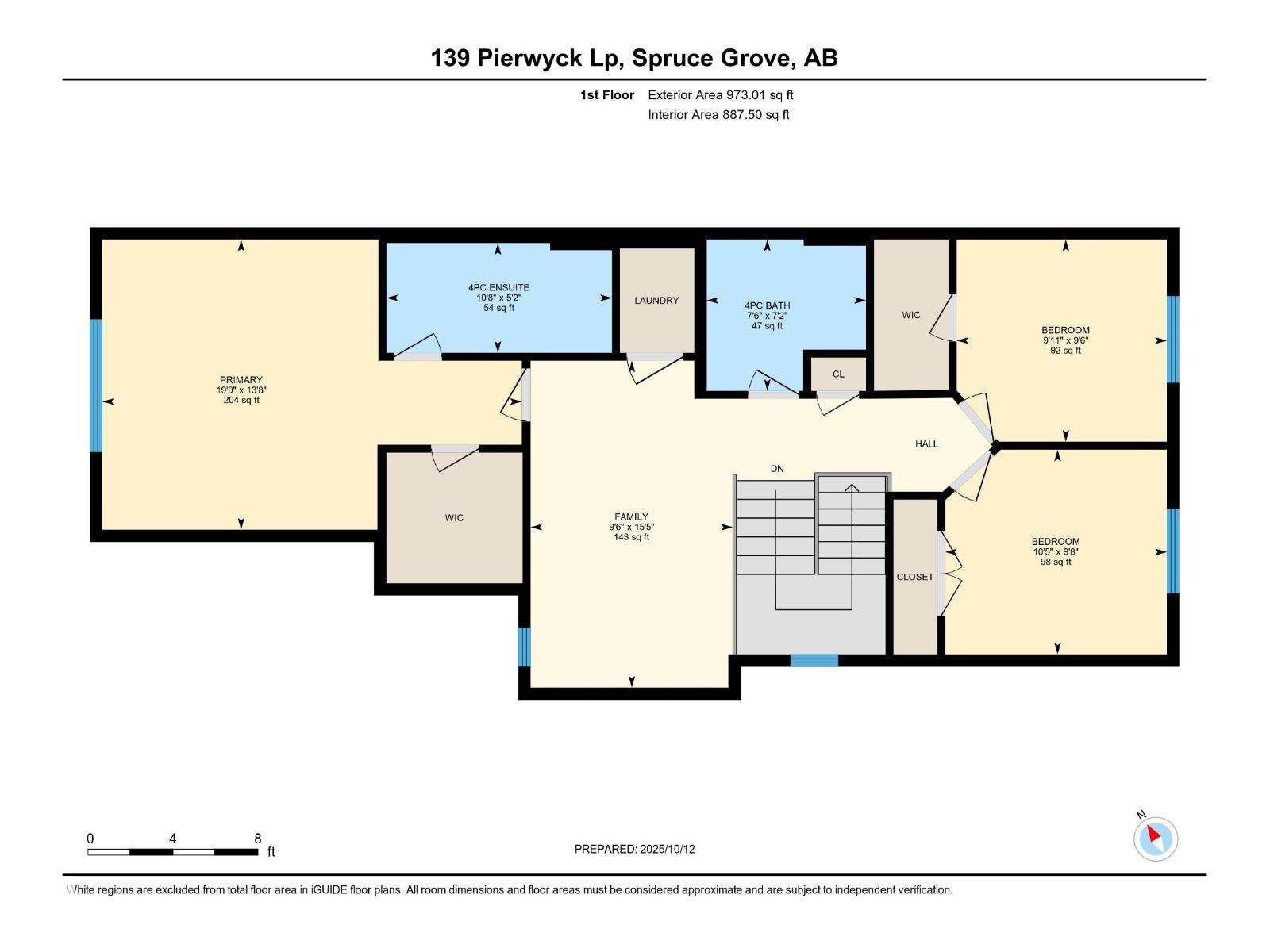3 Bedroom
3 Bathroom
1,641 ft2
Forced Air
$447,900
**SPRUCE GROVE**SIDE ENTRY**WALKTHRU PANTRY**The main floor offers an open-concept design featuring a bright living area with a cozy fireplace, a modern kitchen with generous cabinetry, and a convenient walk-through pantry connected to the mudroom. The dining area is enhanced by a large window, creating a warm and inviting space for family meals. Upstairs, the primary suite includes a luxurious ensuite and a massive walk-in closet, complemented by two additional well-sized bedrooms, a full bathroom, a loft, and a laundry area for added convenience. Step outside to a large deck overlooking a roomy backyard — ideal for relaxation or children’s playtime. The home also includes a separate side entrance to the basement, offering potential for future development or added flexibility. (id:62055)
Property Details
|
MLS® Number
|
E4462862 |
|
Property Type
|
Single Family |
|
Neigbourhood
|
Fenwyck |
|
Amenities Near By
|
Golf Course, Playground, Schools, Shopping |
Building
|
Bathroom Total
|
3 |
|
Bedrooms Total
|
3 |
|
Appliances
|
See Remarks |
|
Basement Development
|
Unfinished |
|
Basement Type
|
Full (unfinished) |
|
Constructed Date
|
2025 |
|
Construction Style Attachment
|
Semi-detached |
|
Fire Protection
|
Smoke Detectors |
|
Half Bath Total
|
1 |
|
Heating Type
|
Forced Air |
|
Stories Total
|
2 |
|
Size Interior
|
1,641 Ft2 |
|
Type
|
Duplex |
Parking
Land
|
Acreage
|
No |
|
Land Amenities
|
Golf Course, Playground, Schools, Shopping |
Rooms
| Level |
Type |
Length |
Width |
Dimensions |
|
Main Level |
Living Room |
3.17 m |
3.85 m |
3.17 m x 3.85 m |
|
Main Level |
Dining Room |
2.77 m |
2.77 m |
2.77 m x 2.77 m |
|
Main Level |
Kitchen |
3.81 m |
4.1 m |
3.81 m x 4.1 m |
|
Main Level |
Mud Room |
2.92 m |
2.2 m |
2.92 m x 2.2 m |
|
Upper Level |
Primary Bedroom |
4.17 m |
6.02 m |
4.17 m x 6.02 m |
|
Upper Level |
Bedroom 2 |
2.9 m |
3.02 m |
2.9 m x 3.02 m |
|
Upper Level |
Bedroom 3 |
2.94 m |
3.18 m |
2.94 m x 3.18 m |
|
Upper Level |
Bonus Room |
4.69 m |
2.9 m |
4.69 m x 2.9 m |


