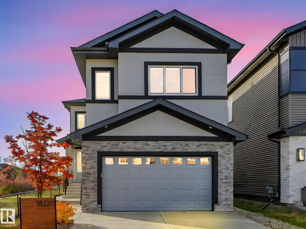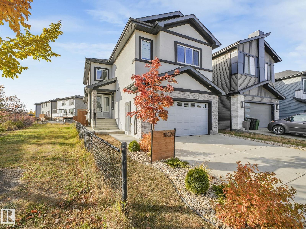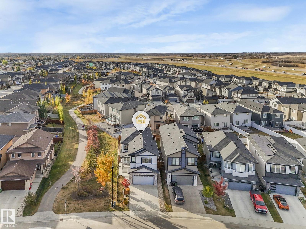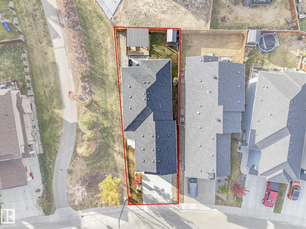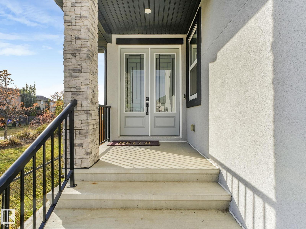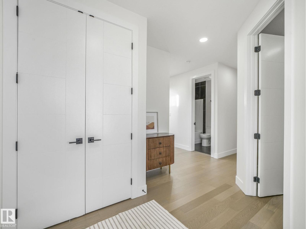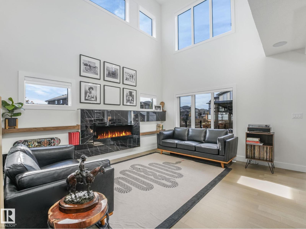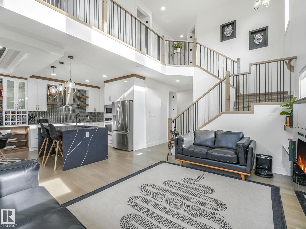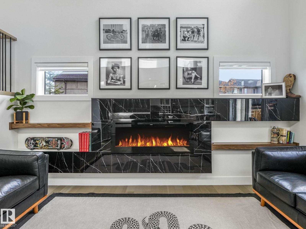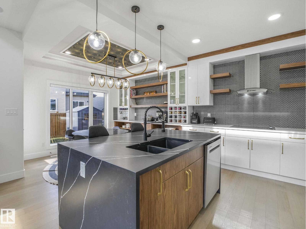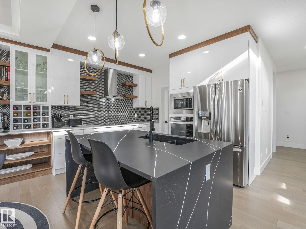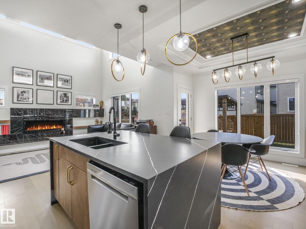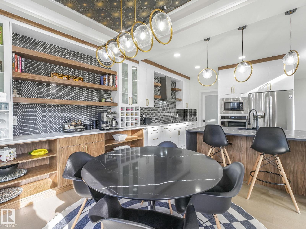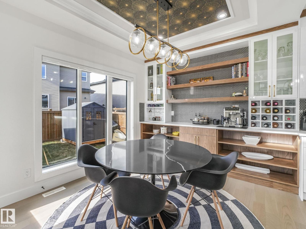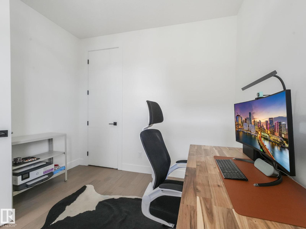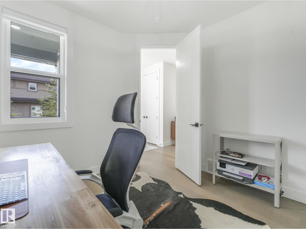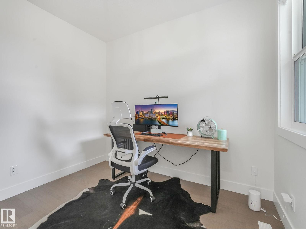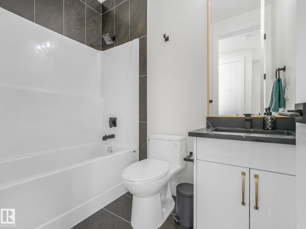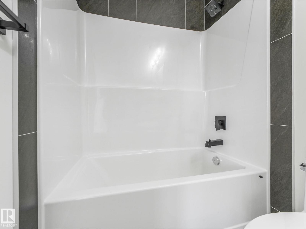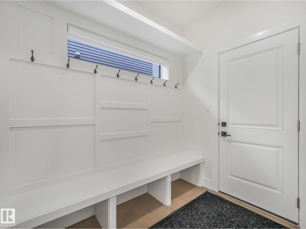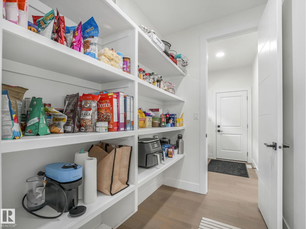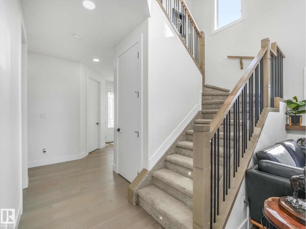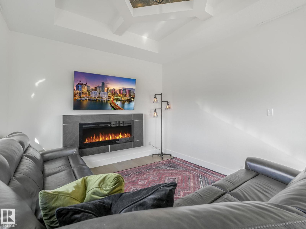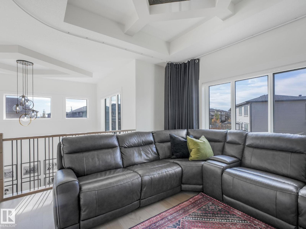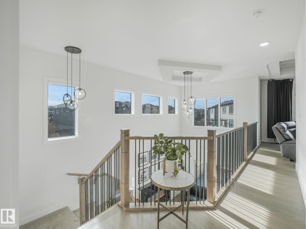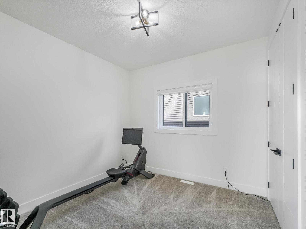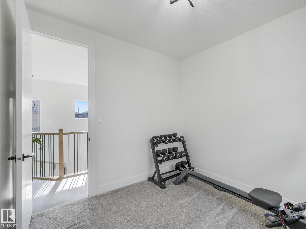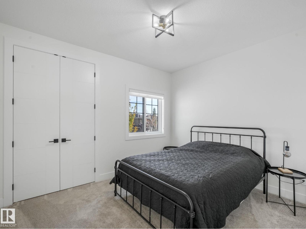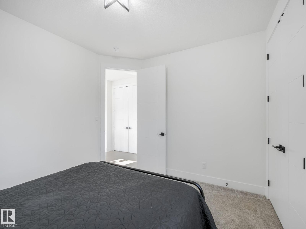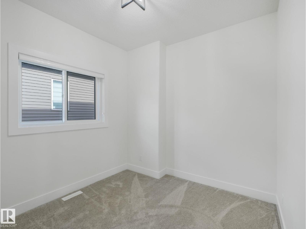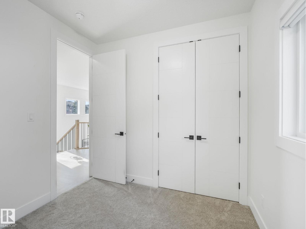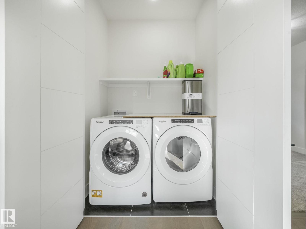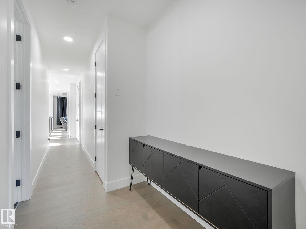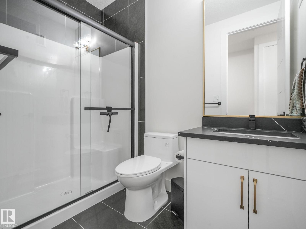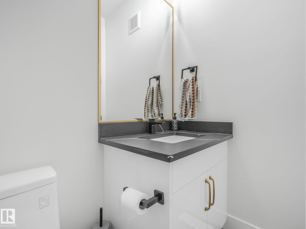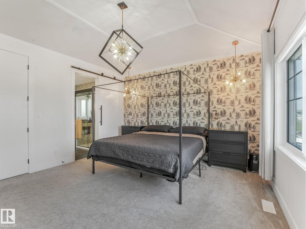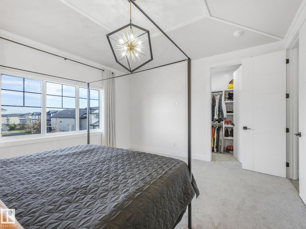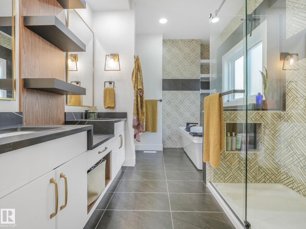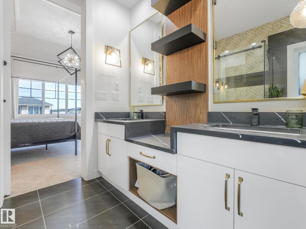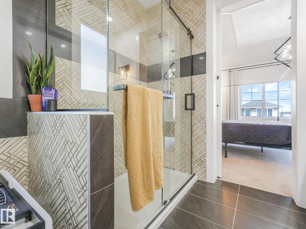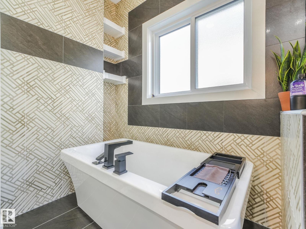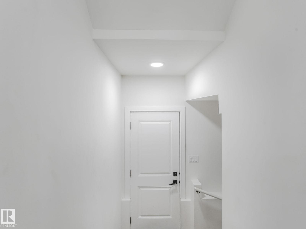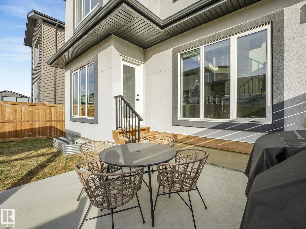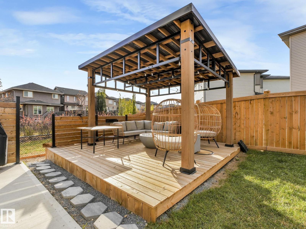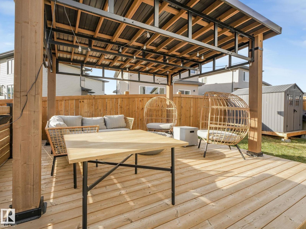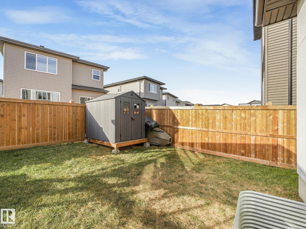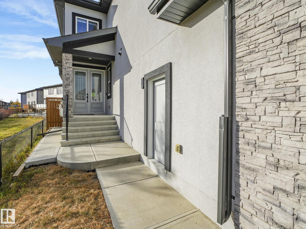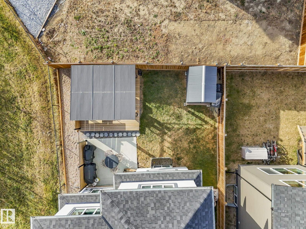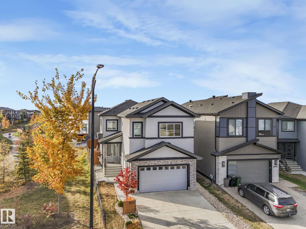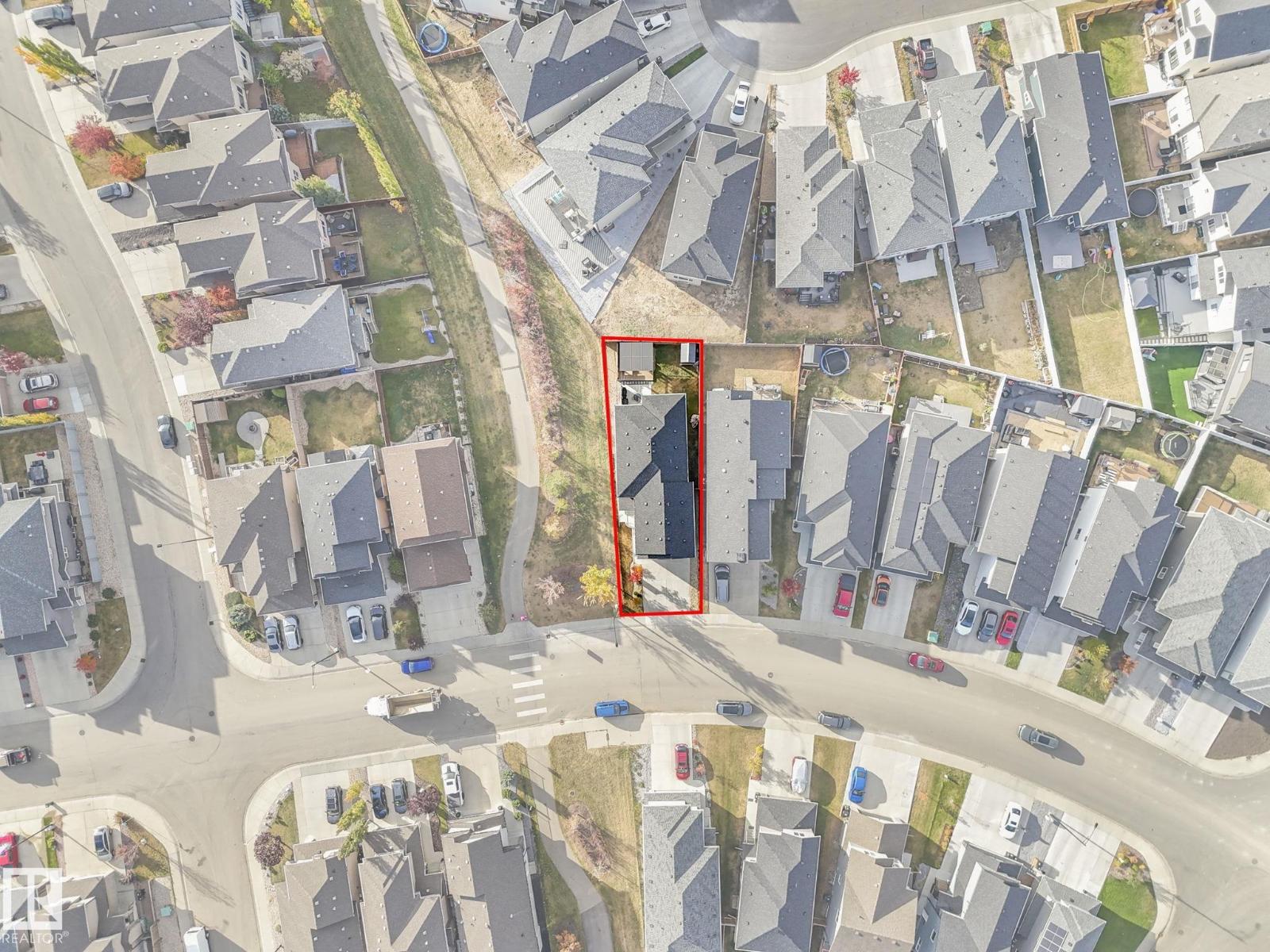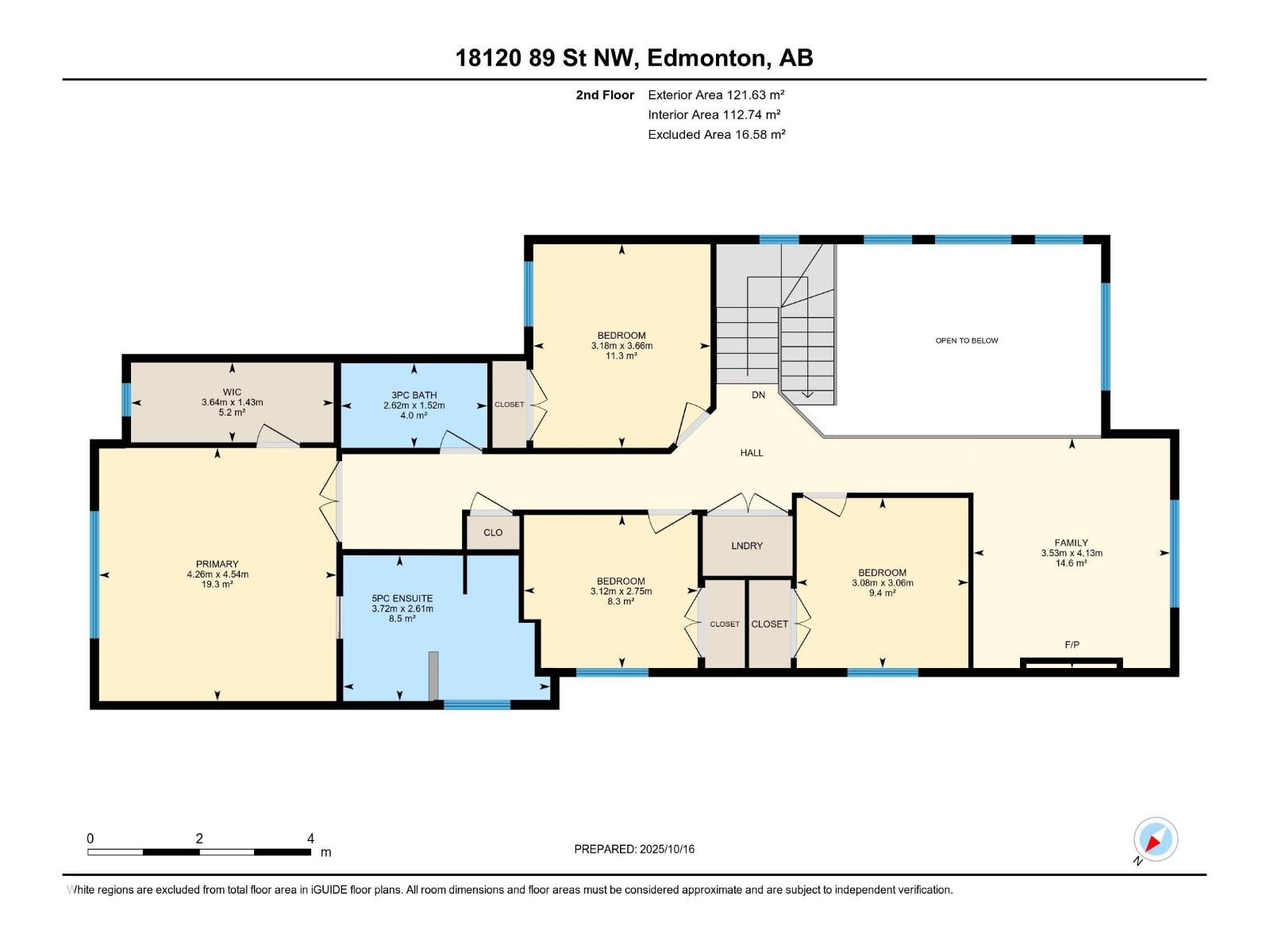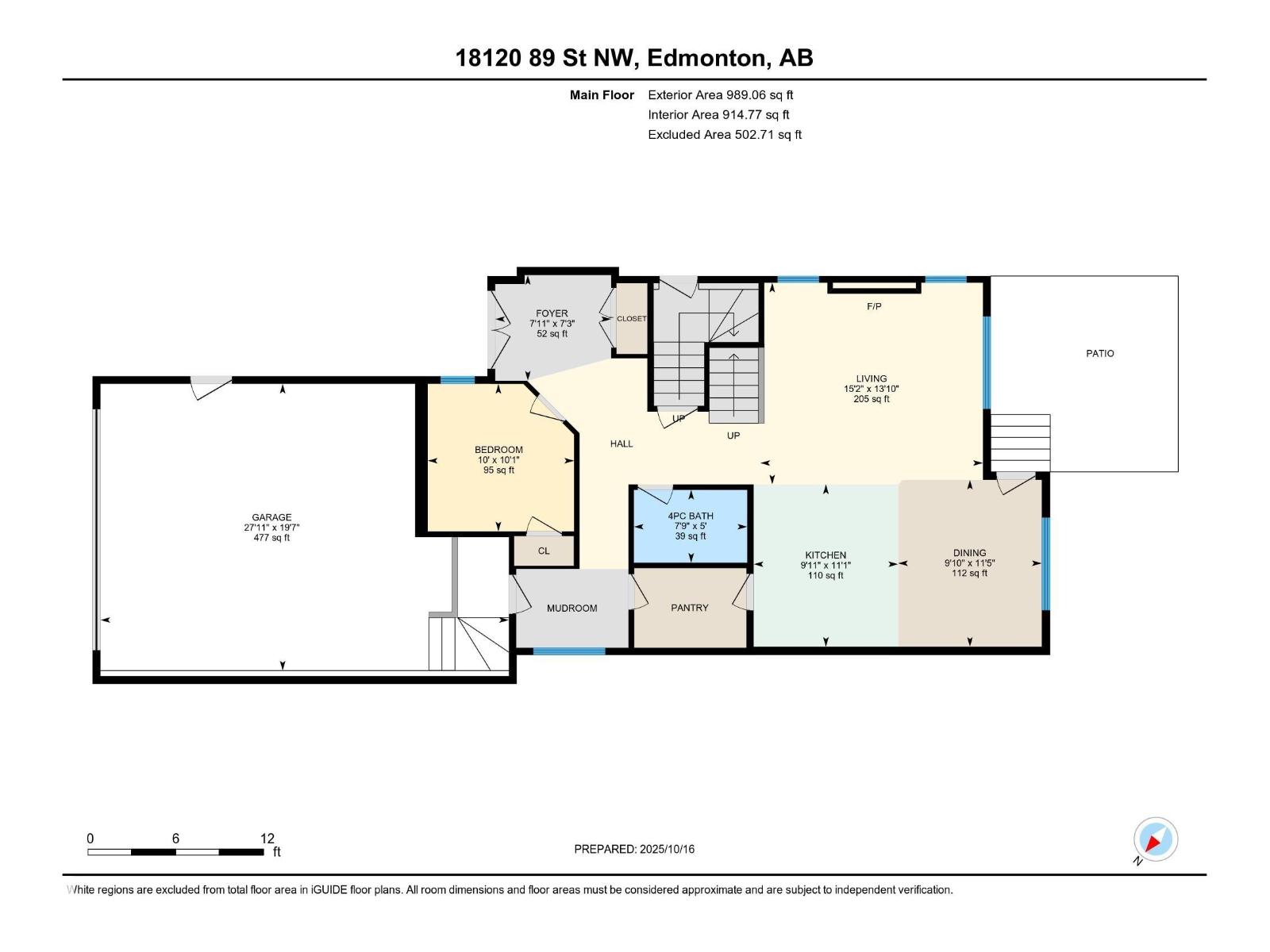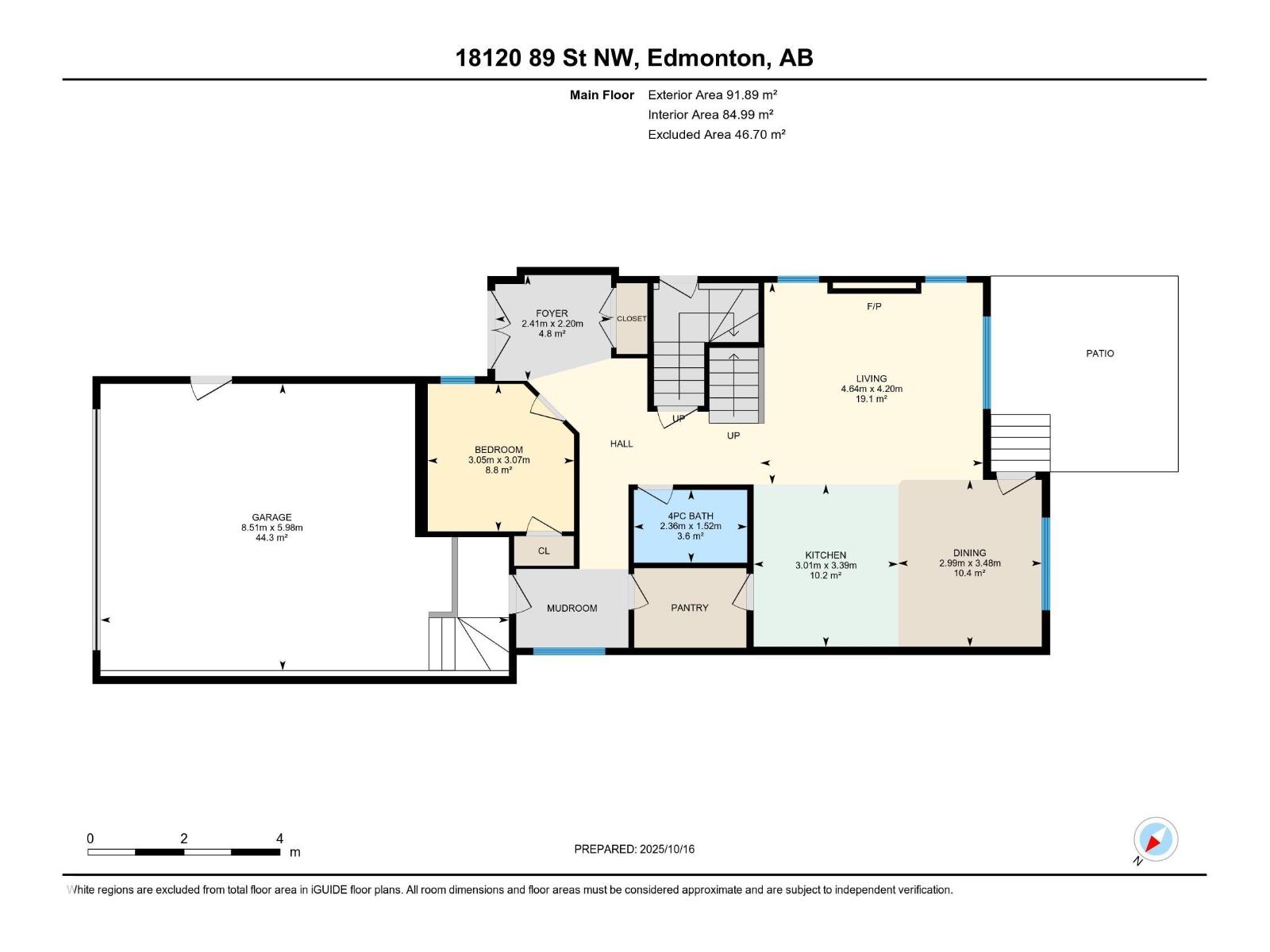5 Bedroom
3 Bathroom
2,298 ft2
Central Air Conditioning
Forced Air
$699,900
Former Showhome awaits, a spacious two-storey home in the heart of Klarvatten. Offering over 2200 sq ft of living space, this 5-bedroom, 3-bathroom residence is thoughtfully designed for family living and entertaining. The open-concept main floor features a generous kitchen with the most beautiful stone countertops, stainless steel appliances, and a walk-through pantry a bedroom and full bathroom.Upstairs, you'll find well-sized 4 bedrooms including a serene primary suite with a walk-in closet and 5-piece ensuite. This level also features a family bath and bonus room with its own fireplace.The side entrance to unfinished basement offers a blank canvas for future development whether you envision a home gym, media room, or income-generating suite. Located on a quiet street near schools, parks, and scenic walking trails, this home combines comfort, potential, and location. The (id:62055)
Property Details
|
MLS® Number
|
E4462875 |
|
Property Type
|
Single Family |
|
Neigbourhood
|
Klarvatten |
|
Amenities Near By
|
Public Transit, Schools |
|
Features
|
Flat Site |
|
Structure
|
Deck |
Building
|
Bathroom Total
|
3 |
|
Bedrooms Total
|
5 |
|
Appliances
|
Dishwasher, Dryer, Refrigerator, Stove, Washer |
|
Basement Development
|
Unfinished |
|
Basement Type
|
Full (unfinished) |
|
Constructed Date
|
2021 |
|
Construction Style Attachment
|
Detached |
|
Cooling Type
|
Central Air Conditioning |
|
Heating Type
|
Forced Air |
|
Stories Total
|
2 |
|
Size Interior
|
2,298 Ft2 |
|
Type
|
House |
Parking
Land
|
Acreage
|
No |
|
Fence Type
|
Fence |
|
Land Amenities
|
Public Transit, Schools |
Rooms
| Level |
Type |
Length |
Width |
Dimensions |
|
Main Level |
Living Room |
4.2 m |
4.64 m |
4.2 m x 4.64 m |
|
Main Level |
Dining Room |
3.48 m |
2.99 m |
3.48 m x 2.99 m |
|
Main Level |
Kitchen |
3.39 m |
3.01 m |
3.39 m x 3.01 m |
|
Main Level |
Bedroom 2 |
3.07 m |
3.05 m |
3.07 m x 3.05 m |
|
Upper Level |
Family Room |
4.13 m |
3.53 m |
4.13 m x 3.53 m |
|
Upper Level |
Primary Bedroom |
4.54 m |
4.26 m |
4.54 m x 4.26 m |
|
Upper Level |
Bedroom 3 |
2.75 m |
3.12 m |
2.75 m x 3.12 m |
|
Upper Level |
Bedroom 4 |
3.66 m |
3.18 m |
3.66 m x 3.18 m |
|
Upper Level |
Bedroom 5 |
3.06 m |
3.08 m |
3.06 m x 3.08 m |


