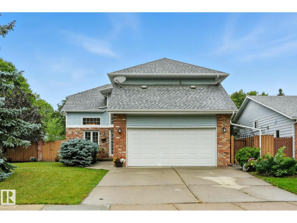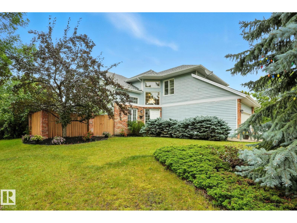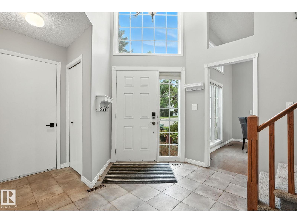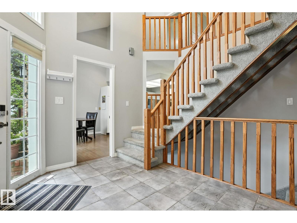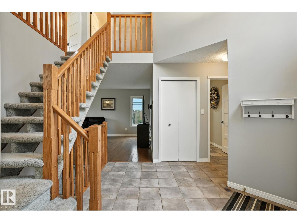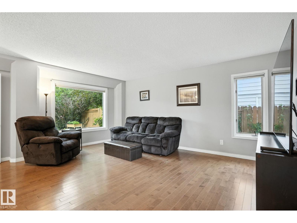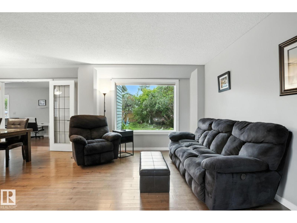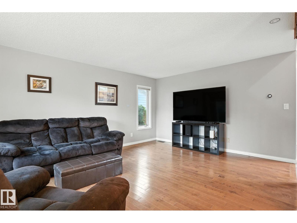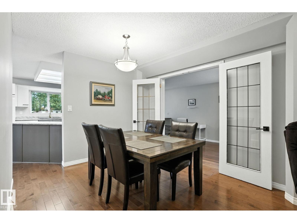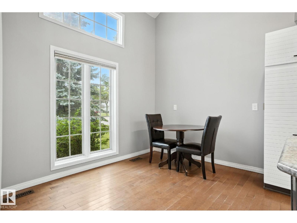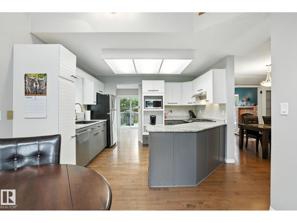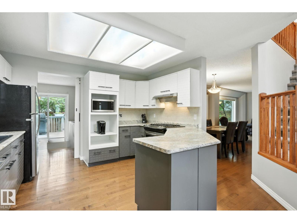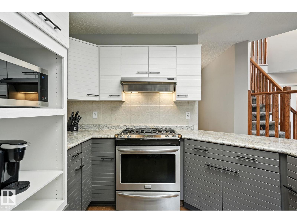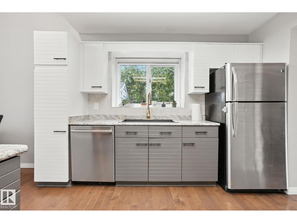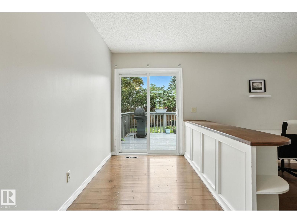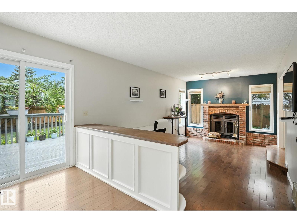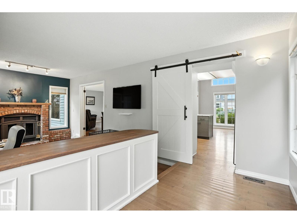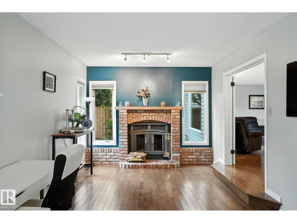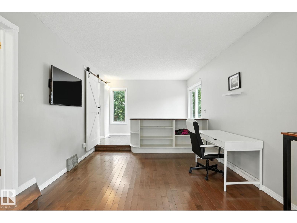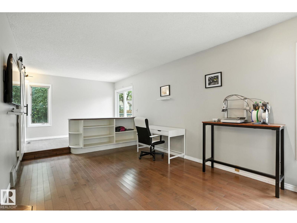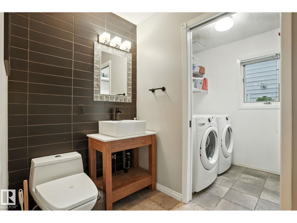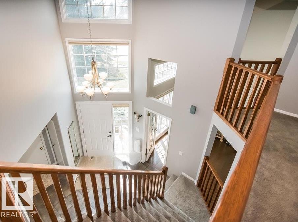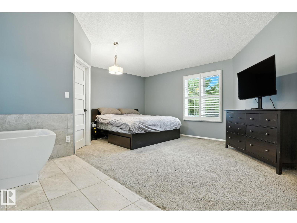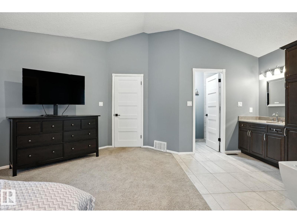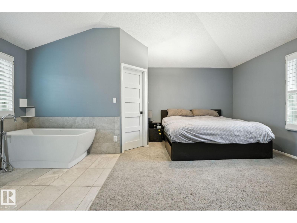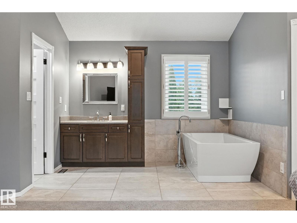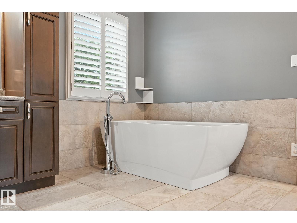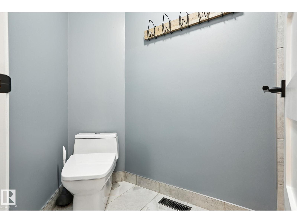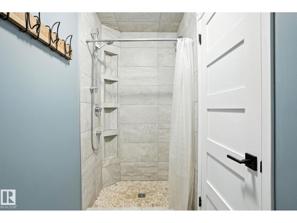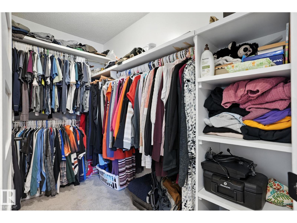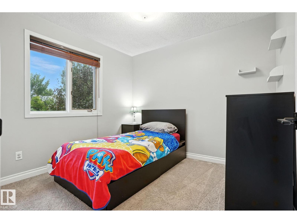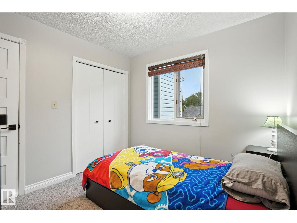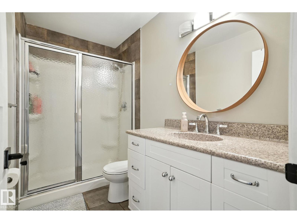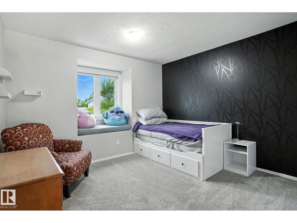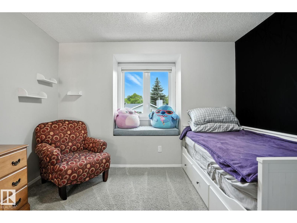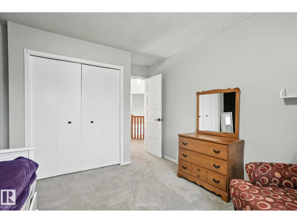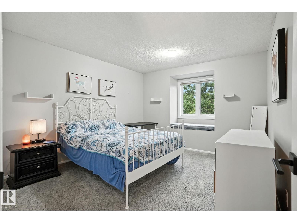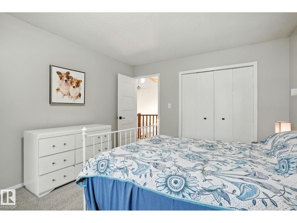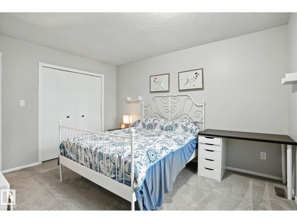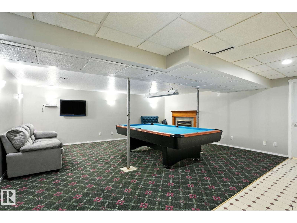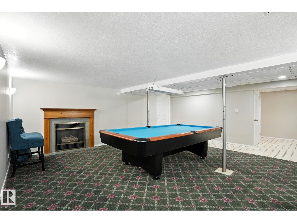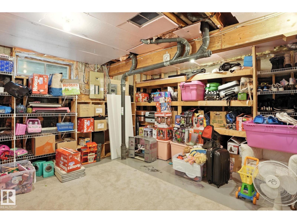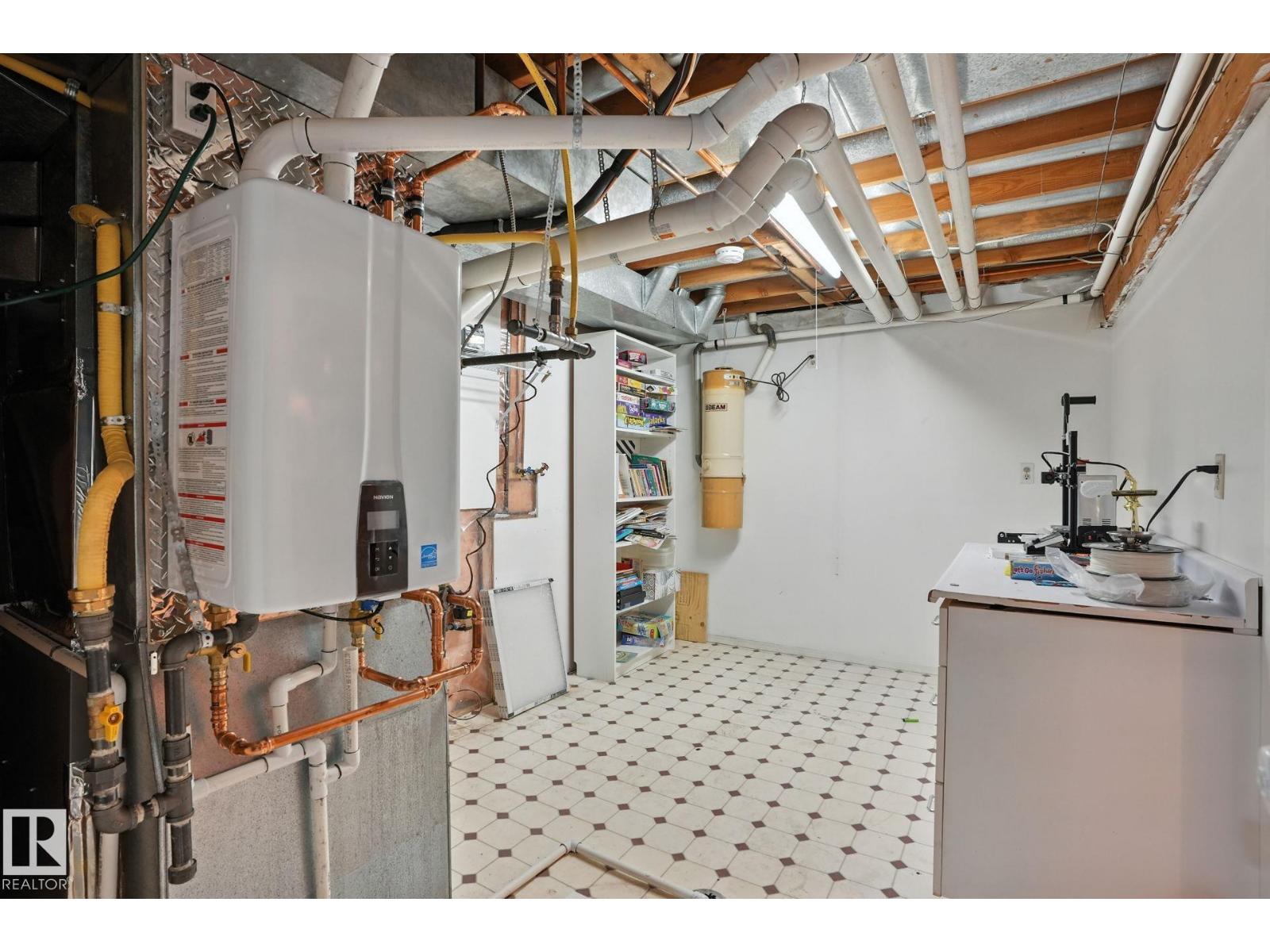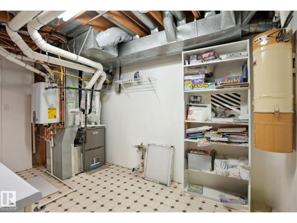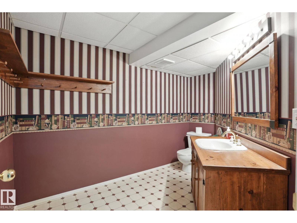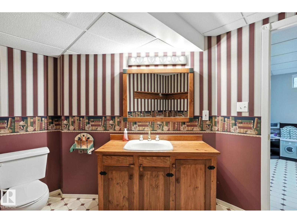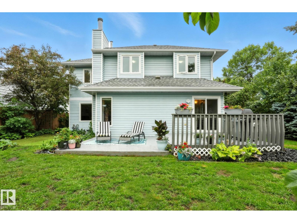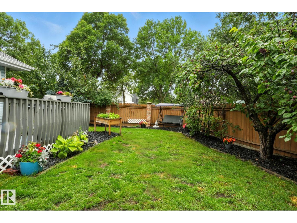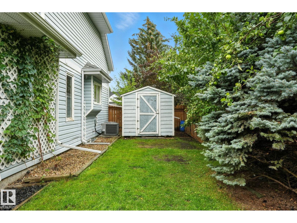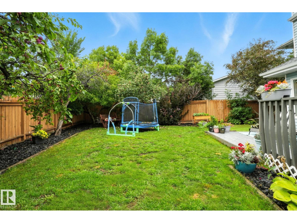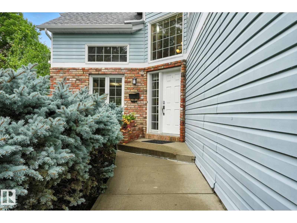4 Bedroom
4 Bathroom
2,149 ft2
Fireplace
Central Air Conditioning
Forced Air
$575,000
Welcome to this beautifully updated 2,150 Sft. 2-storey located in desirable Pineview featuring a rare 4-bedroom upstairs floor plan that blends a mix of style, comfort, and function. Step inside to find a thoughtfully designed layout with vaulted ceilings, a spacious living room, central dining area, & a bright kitchen with stainless steel appliances (including gas stove), and ample counter space. The breakfast nook has high ceilings, while the sunken family room with a cozy wood-burning fireplace makes the perfect cozy living room. An updated 2-piece bath and enclosed laundry room complete the main floor. Upstairs, you’ll find 3 large bedrooms, full bath + the spacious primary suite with high ceilings, soaker tub & walk-in shower. The fully finished basement offers a large rec room, 2-piece bath, and potential for an extra bedroom. Outside, enjoy your private yard with a big deck, mature shrubs, Gas BBQ line, and gorgeous trees. Recent upgrades include new furnace, on demand hot water & Central A/C (id:62055)
Property Details
|
MLS® Number
|
E4462858 |
|
Property Type
|
Single Family |
|
Neigbourhood
|
Pineview |
|
Amenities Near By
|
Playground, Public Transit, Schools, Shopping |
|
Features
|
No Smoking Home |
|
Structure
|
Deck |
Building
|
Bathroom Total
|
4 |
|
Bedrooms Total
|
4 |
|
Appliances
|
Dishwasher, Dryer, Garage Door Opener Remote(s), Garage Door Opener, Hood Fan, Refrigerator, Gas Stove(s), Washer, Window Coverings |
|
Basement Development
|
Finished |
|
Basement Type
|
Full (finished) |
|
Ceiling Type
|
Vaulted |
|
Constructed Date
|
1986 |
|
Construction Style Attachment
|
Detached |
|
Cooling Type
|
Central Air Conditioning |
|
Fireplace Fuel
|
Wood |
|
Fireplace Present
|
Yes |
|
Fireplace Type
|
Unknown |
|
Half Bath Total
|
2 |
|
Heating Type
|
Forced Air |
|
Stories Total
|
2 |
|
Size Interior
|
2,149 Ft2 |
|
Type
|
House |
Parking
Land
|
Acreage
|
No |
|
Fence Type
|
Fence |
|
Land Amenities
|
Playground, Public Transit, Schools, Shopping |
Rooms
| Level |
Type |
Length |
Width |
Dimensions |
|
Basement |
Storage |
4.6 m |
4.3 m |
4.6 m x 4.3 m |
|
Basement |
Recreation Room |
6.3 m |
6.1 m |
6.3 m x 6.1 m |
|
Main Level |
Living Room |
5.2 m |
4 m |
5.2 m x 4 m |
|
Main Level |
Dining Room |
3.3 m |
3 m |
3.3 m x 3 m |
|
Main Level |
Kitchen |
3.7 m |
3.3 m |
3.7 m x 3.3 m |
|
Main Level |
Family Room |
5.4 m |
3.5 m |
5.4 m x 3.5 m |
|
Main Level |
Breakfast |
3.3 m |
2.7 m |
3.3 m x 2.7 m |
|
Main Level |
Laundry Room |
2.2 m |
1.6 m |
2.2 m x 1.6 m |
|
Upper Level |
Primary Bedroom |
5.6 m |
5.4 m |
5.6 m x 5.4 m |
|
Upper Level |
Bedroom 2 |
4 m |
3.5 m |
4 m x 3.5 m |
|
Upper Level |
Bedroom 3 |
3.5 m |
3.3 m |
3.5 m x 3.3 m |
|
Upper Level |
Bedroom 4 |
3 m |
2.8 m |
3 m x 2.8 m |


