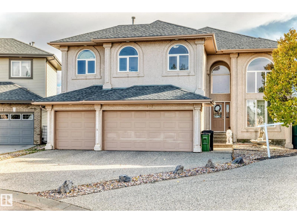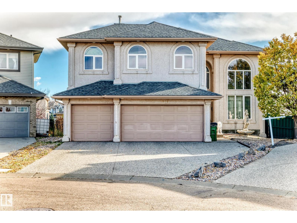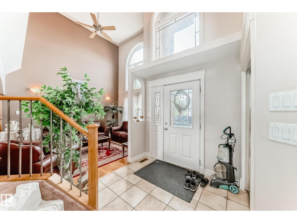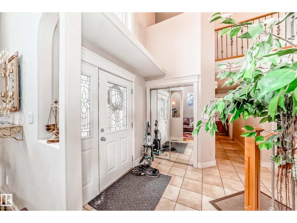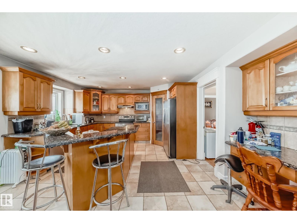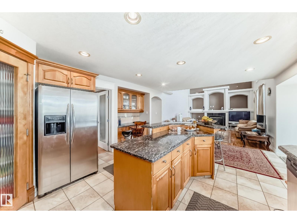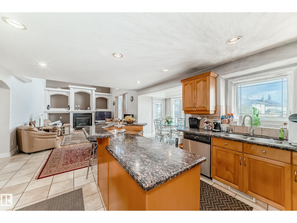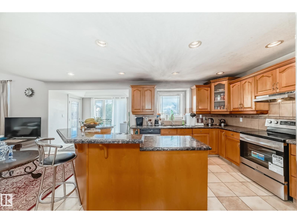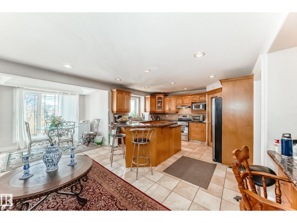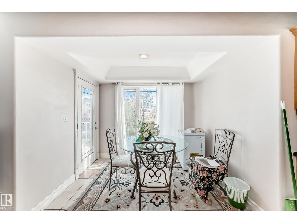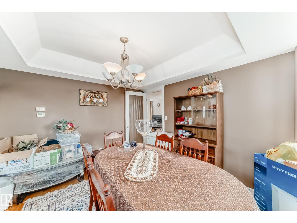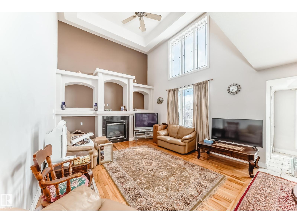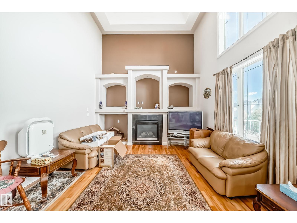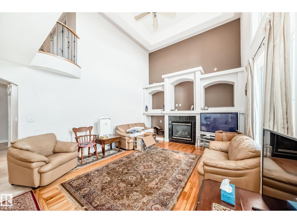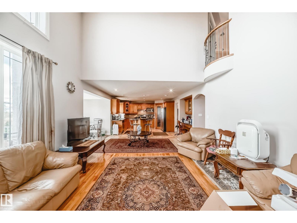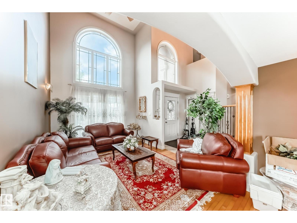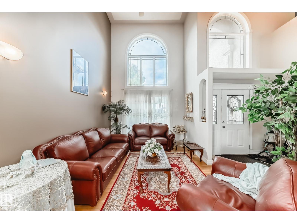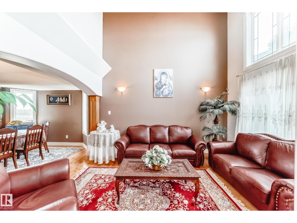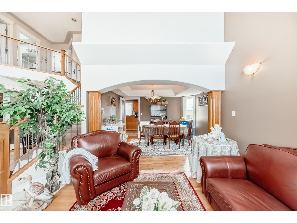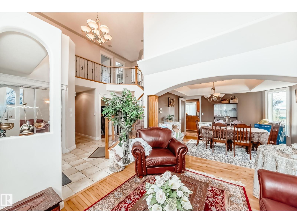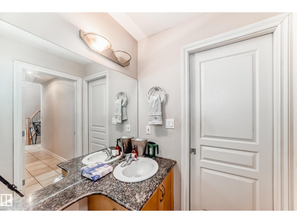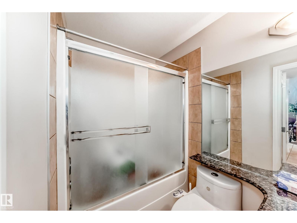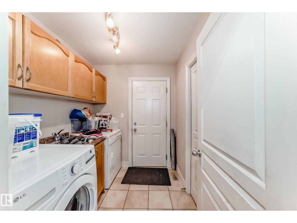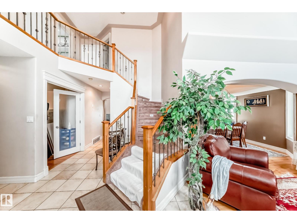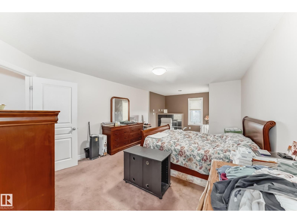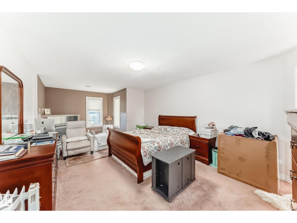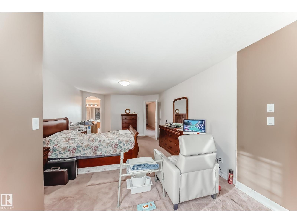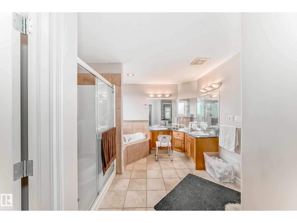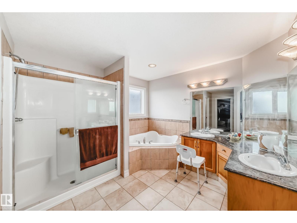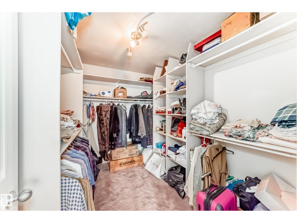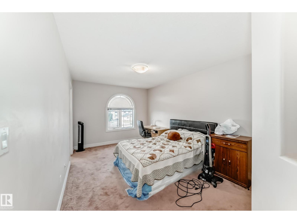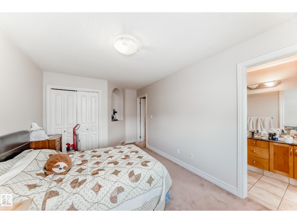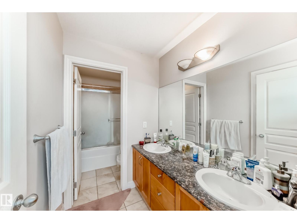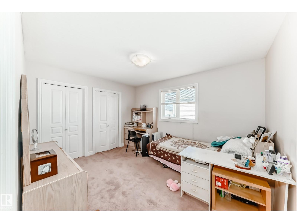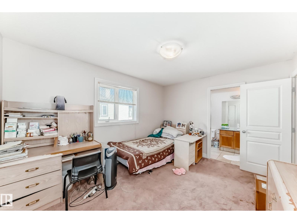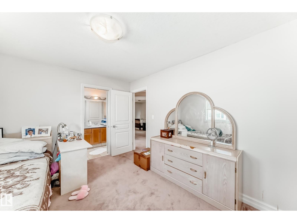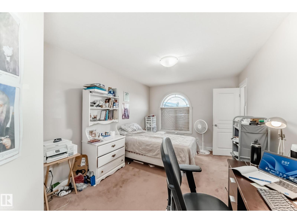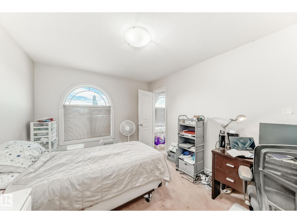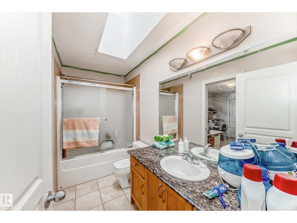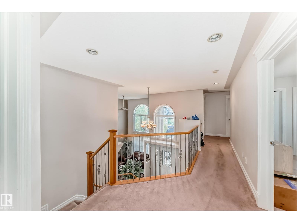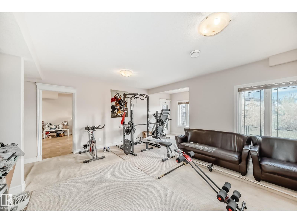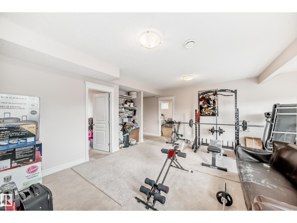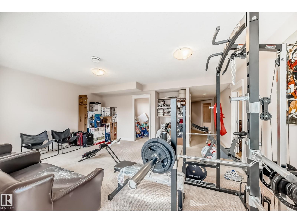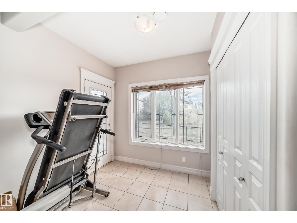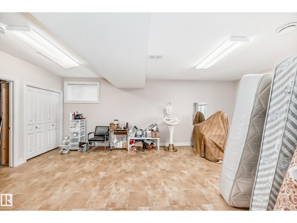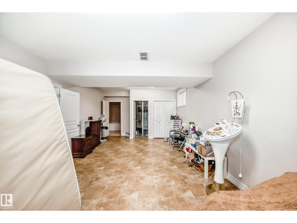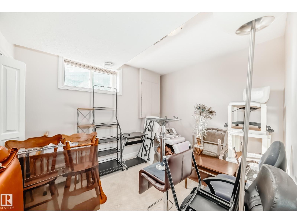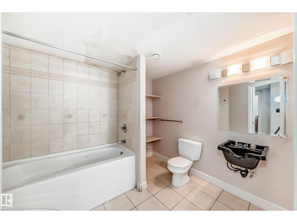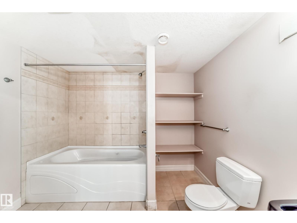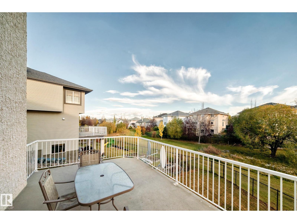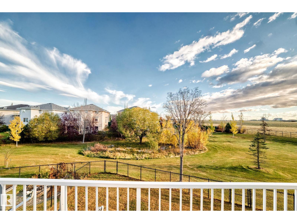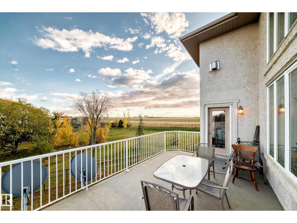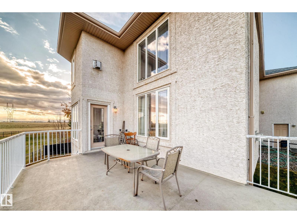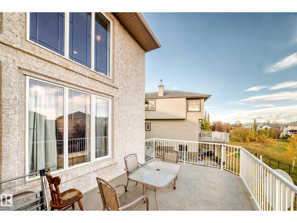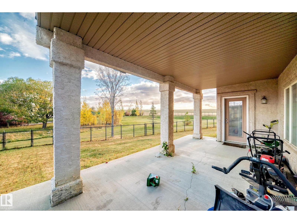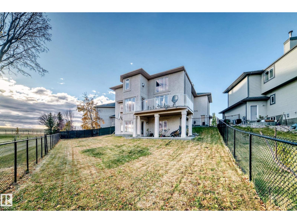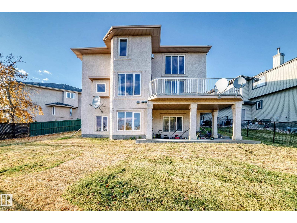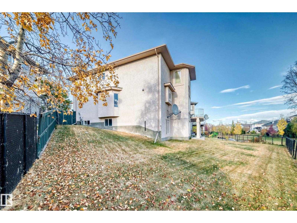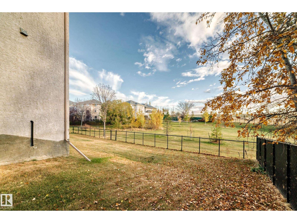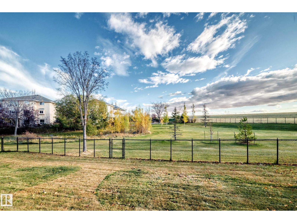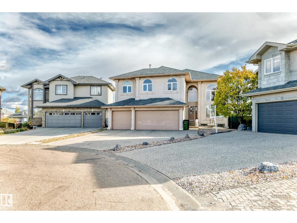6 Bedroom
5 Bathroom
2,958 ft2
Forced Air
$974,900
An amazing 4221 sq/ft of living area in this beautiful 2 story home located on a quite cul-de-sac in Haddow. It features 6 bedrooms and a den with a closet that could be used for an office or another bedroom. This home offers privacy and can accommodate a large family family that backs onto a beautiful green space. The upstairs master bedroom features a jacuzzi tub and walk in closet with a fireplace. The kitchen has granite counter tops a walk in pantry and a balcony. The main floor family room just off the kitchen has a cozy fireplace. The basement offers another 2 bedrooms and an area with endless possibilities including a gym or recreation room. The walkout basement leads you into a fenced backyard with access to the green space. (id:62055)
Property Details
|
MLS® Number
|
E4462859 |
|
Property Type
|
Single Family |
|
Neigbourhood
|
Haddow |
|
Amenities Near By
|
Park, Golf Course, Playground, Public Transit, Schools, Shopping, Ski Hill |
|
Features
|
Cul-de-sac, No Animal Home, No Smoking Home, Recreational |
|
Parking Space Total
|
6 |
Building
|
Bathroom Total
|
5 |
|
Bedrooms Total
|
6 |
|
Appliances
|
Dishwasher, Dryer, Refrigerator, Stove, Washer, Window Coverings |
|
Basement Development
|
Finished |
|
Basement Features
|
Walk Out |
|
Basement Type
|
Full (finished) |
|
Constructed Date
|
2003 |
|
Construction Style Attachment
|
Detached |
|
Heating Type
|
Forced Air |
|
Stories Total
|
2 |
|
Size Interior
|
2,958 Ft2 |
|
Type
|
House |
Parking
Land
|
Acreage
|
No |
|
Land Amenities
|
Park, Golf Course, Playground, Public Transit, Schools, Shopping, Ski Hill |
|
Size Irregular
|
681.63 |
|
Size Total
|
681.63 M2 |
|
Size Total Text
|
681.63 M2 |
Rooms
| Level |
Type |
Length |
Width |
Dimensions |
|
Lower Level |
Bonus Room |
4.22 m |
6.04 m |
4.22 m x 6.04 m |
|
Lower Level |
Bedroom 5 |
3.38 m |
2.79 m |
3.38 m x 2.79 m |
|
Lower Level |
Bedroom 6 |
3.3 m |
2.99 m |
3.3 m x 2.99 m |
|
Main Level |
Living Room |
4.25 m |
4.98 m |
4.25 m x 4.98 m |
|
Main Level |
Dining Room |
3.17 m |
3.77 m |
3.17 m x 3.77 m |
|
Main Level |
Kitchen |
4.25 m |
4.04 m |
4.25 m x 4.04 m |
|
Main Level |
Family Room |
4.09 m |
3.17 m |
4.09 m x 3.17 m |
|
Main Level |
Den |
3.26 m |
4.3 m |
3.26 m x 4.3 m |
|
Upper Level |
Primary Bedroom |
6.95 m |
3.88 m |
6.95 m x 3.88 m |
|
Upper Level |
Bedroom 2 |
3.92 m |
3.19 m |
3.92 m x 3.19 m |
|
Upper Level |
Bedroom 3 |
5.22 m |
3.03 m |
5.22 m x 3.03 m |
|
Upper Level |
Bedroom 4 |
4.67 m |
3.09 m |
4.67 m x 3.09 m |


