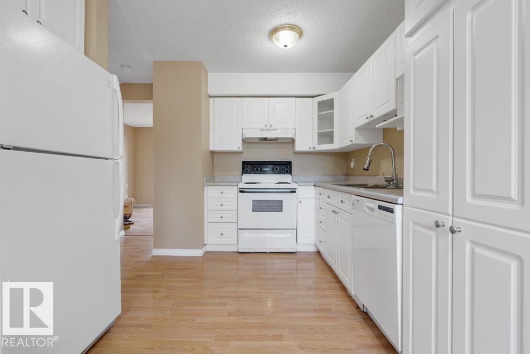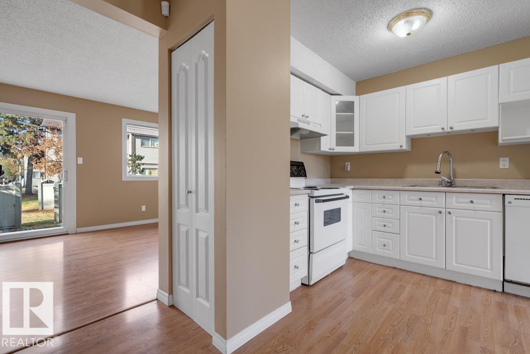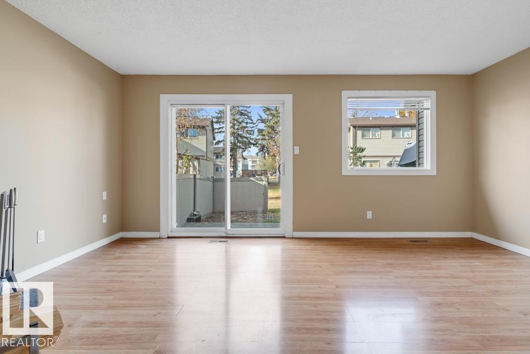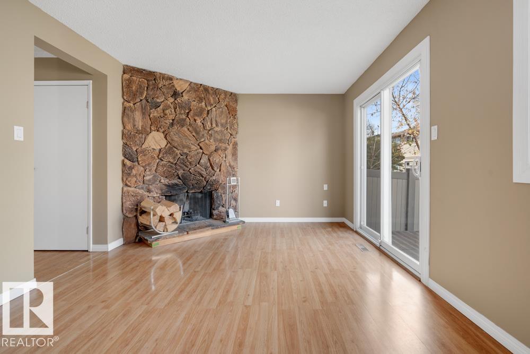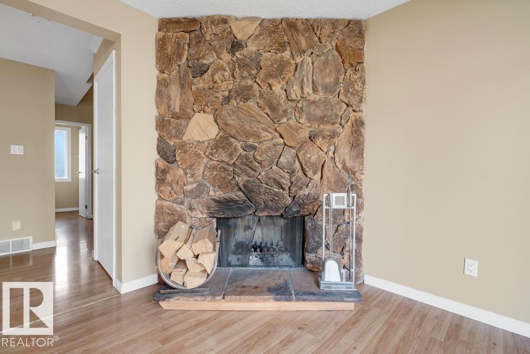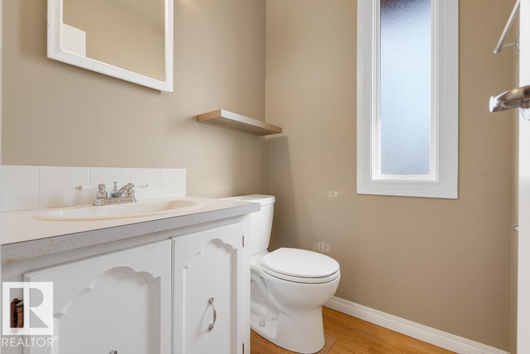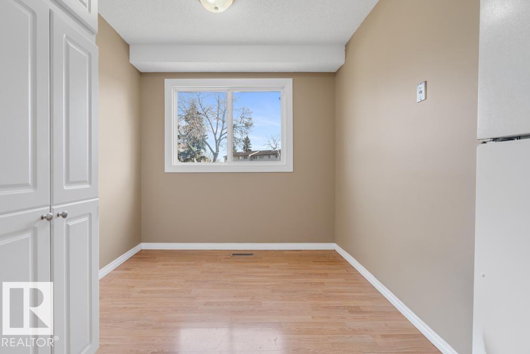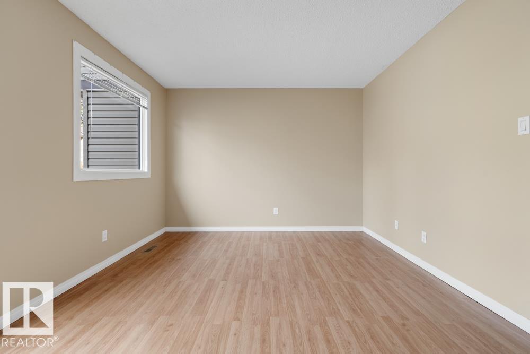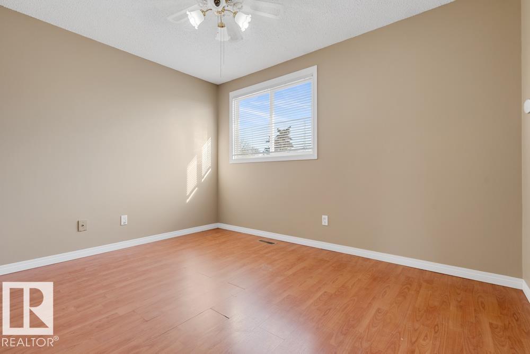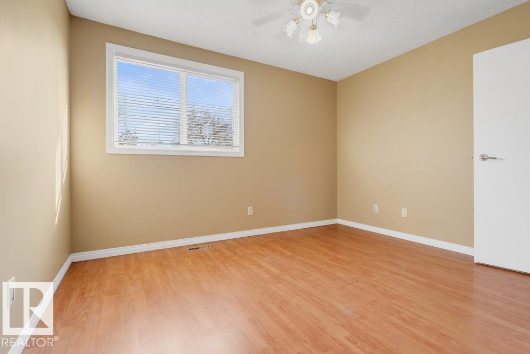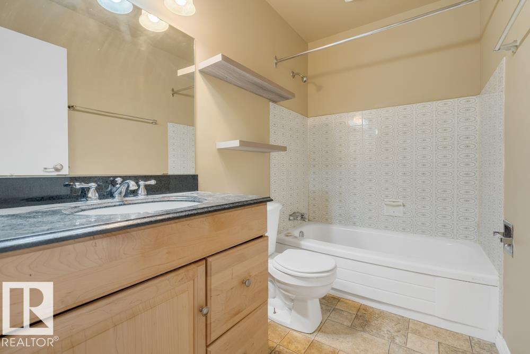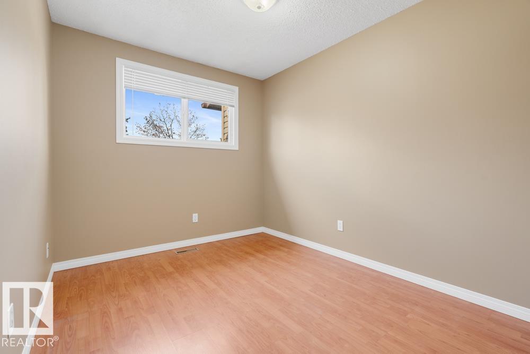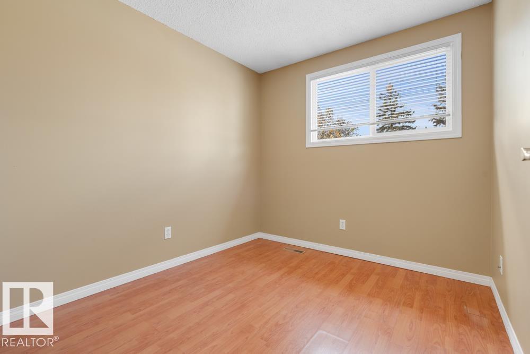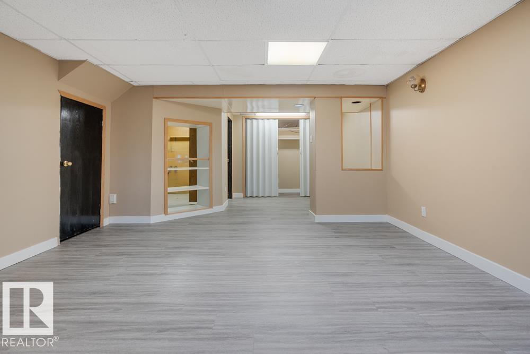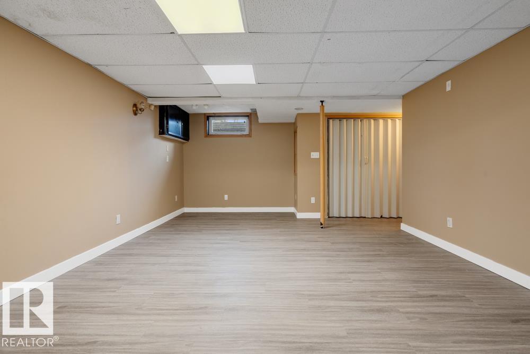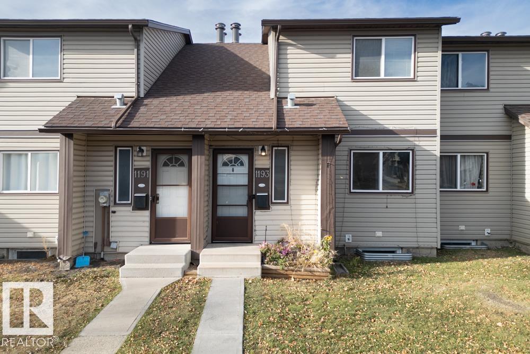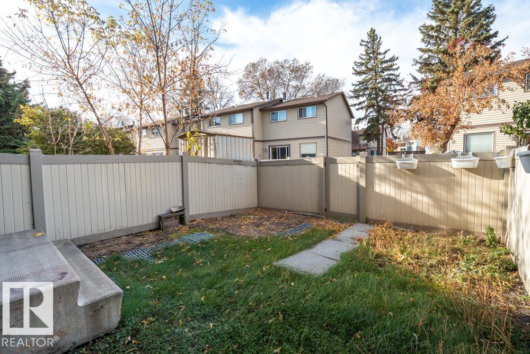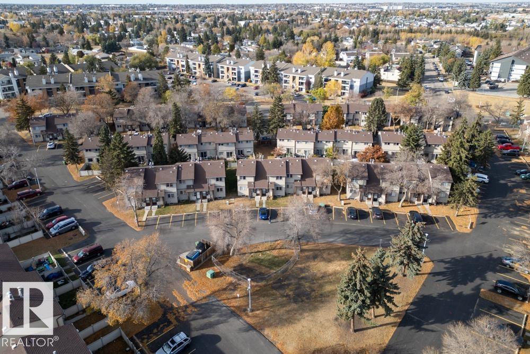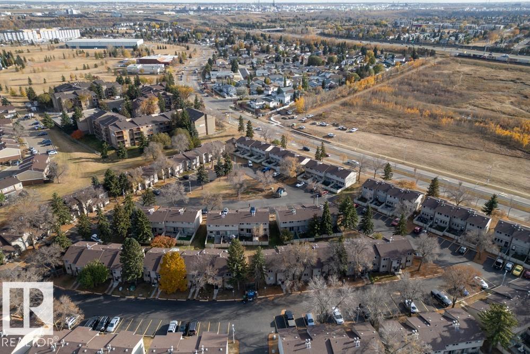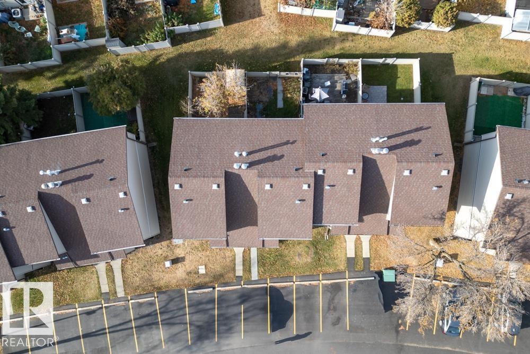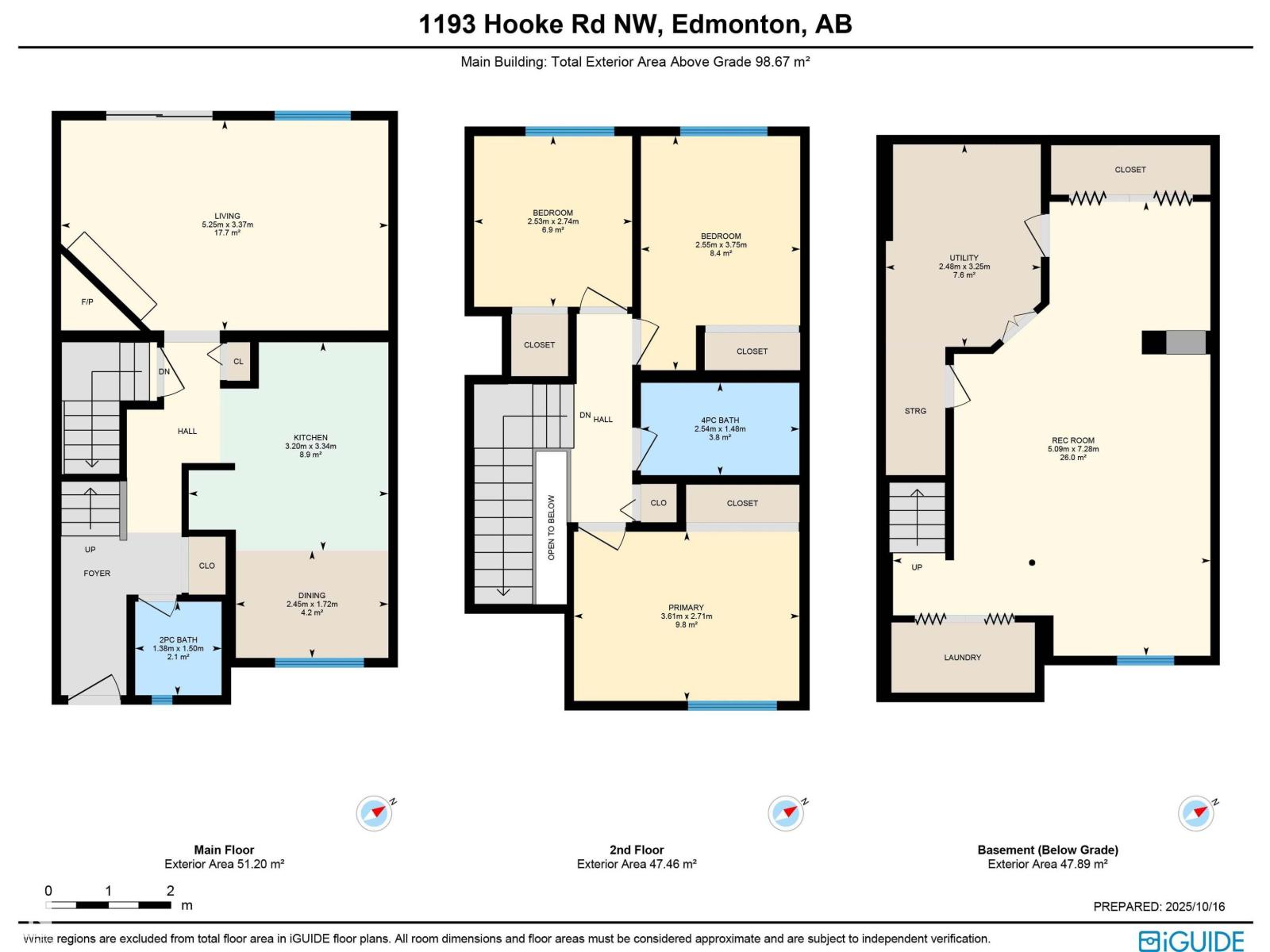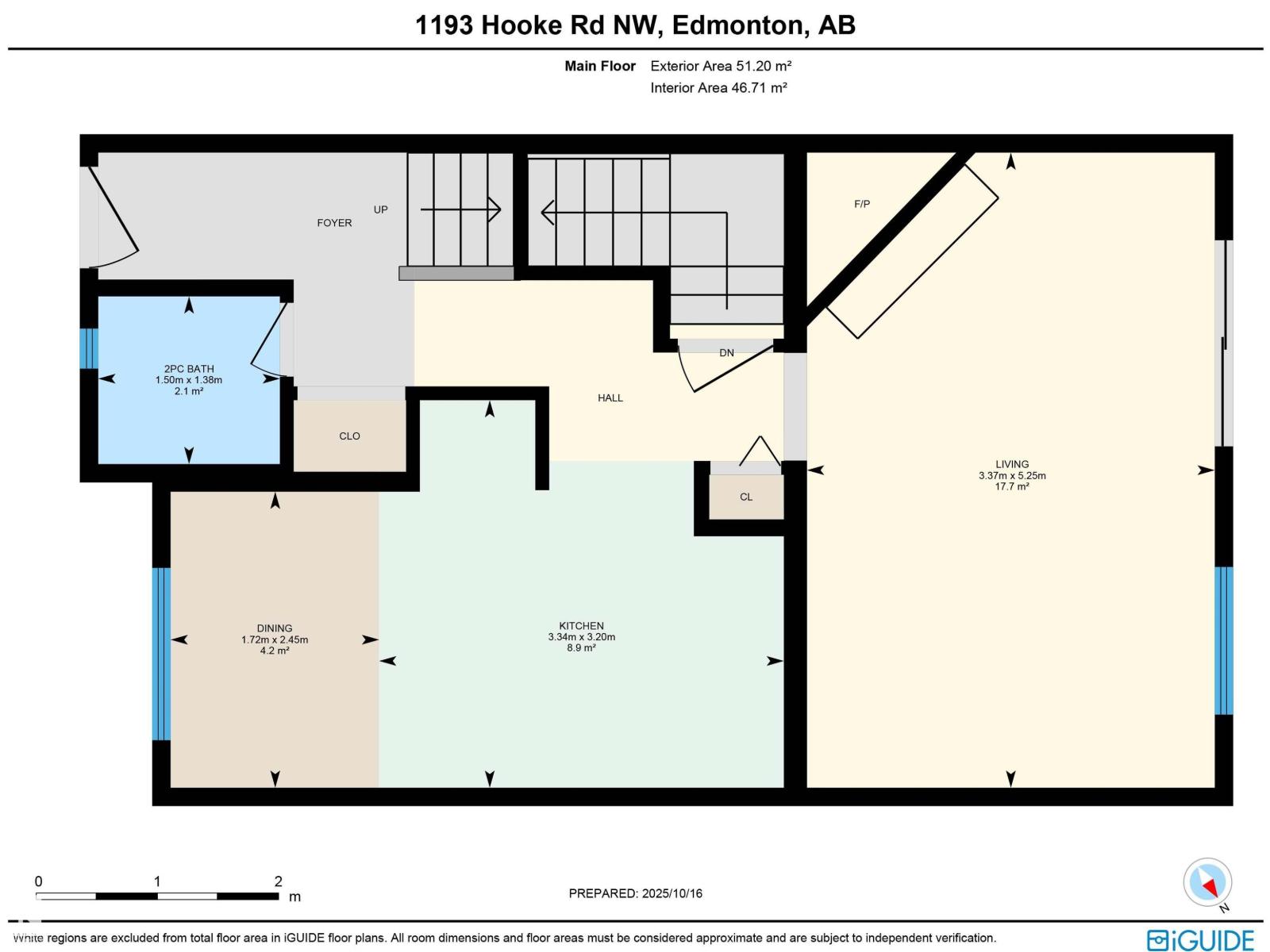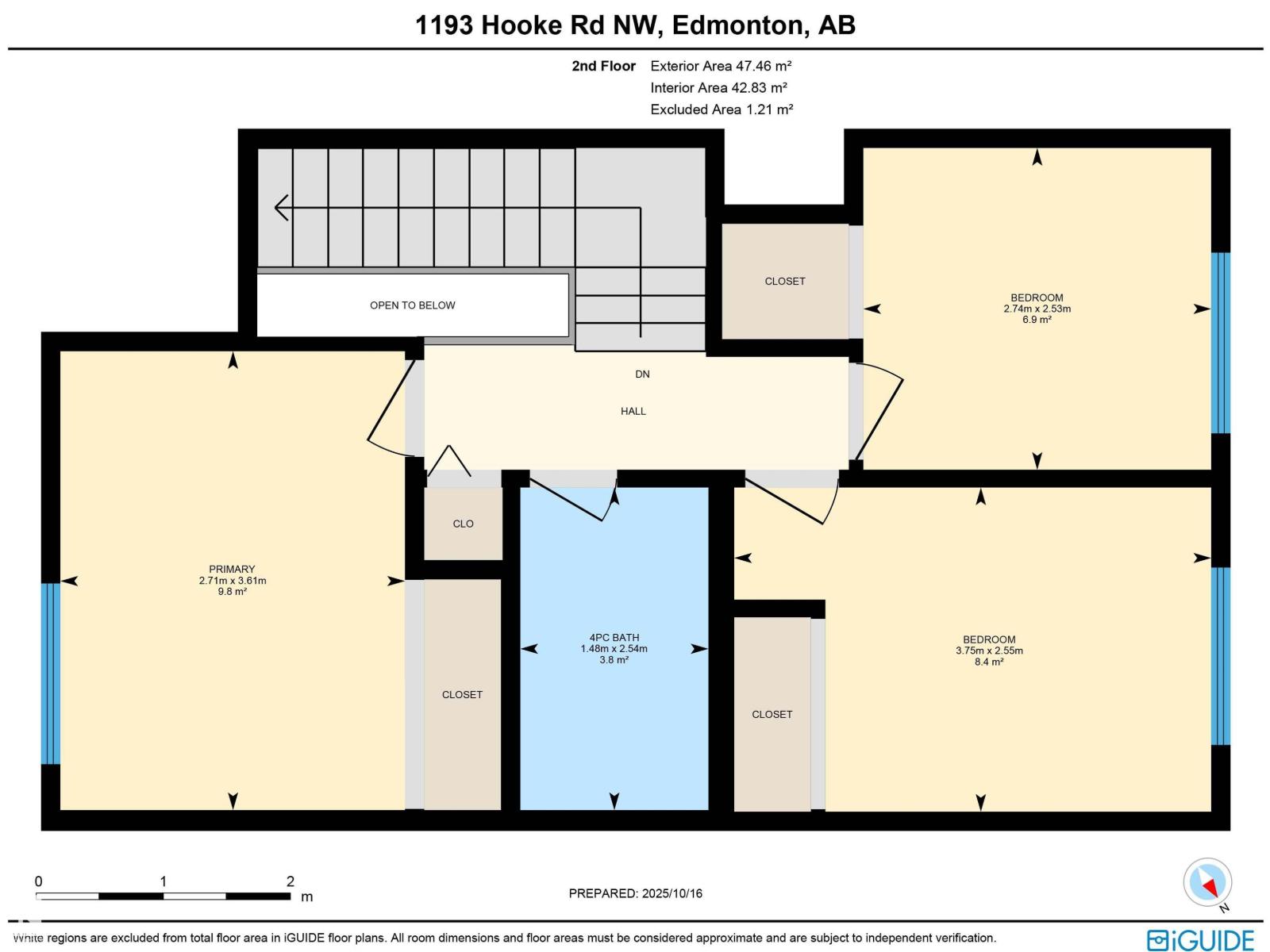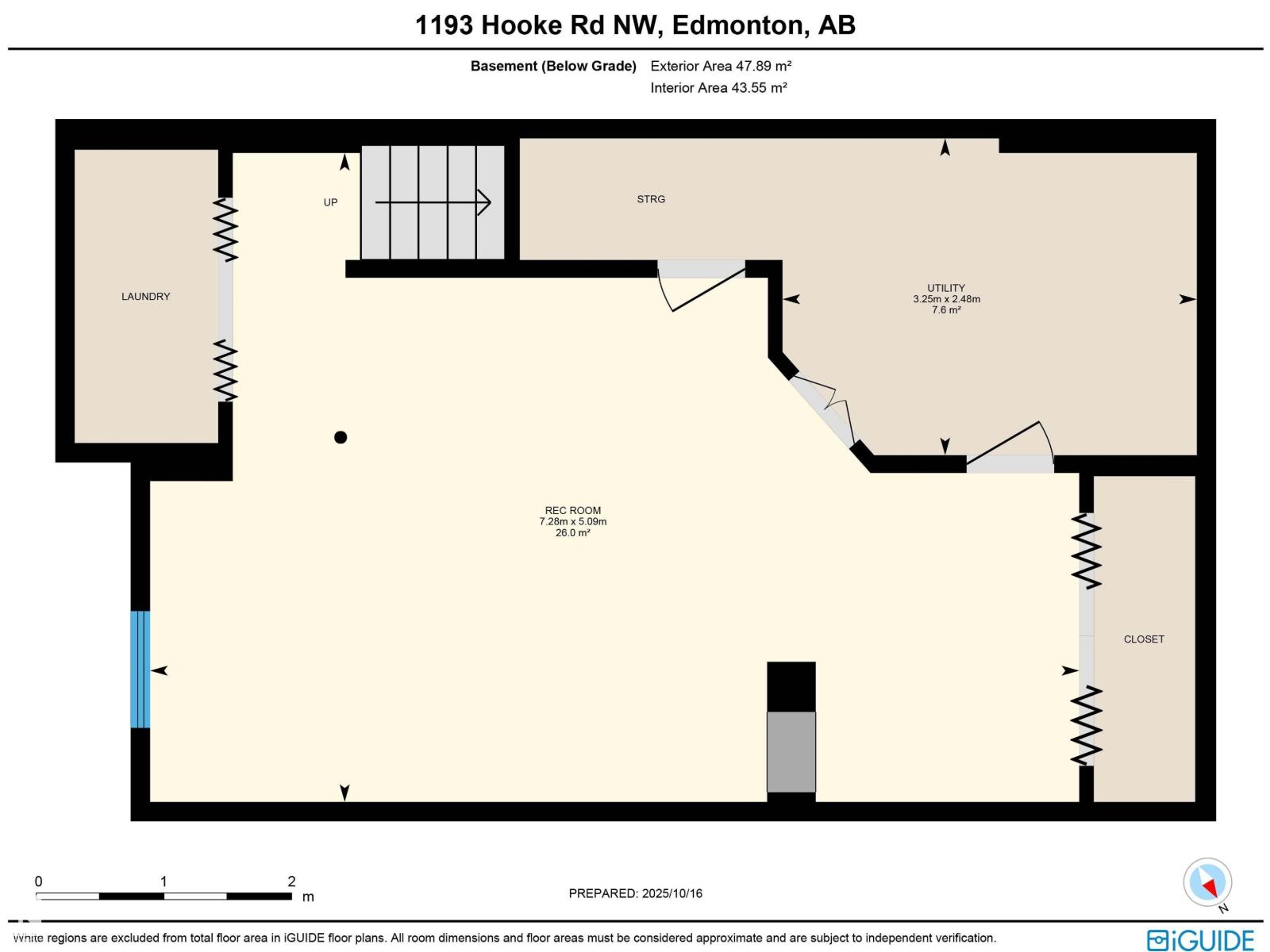1193 Hooke Rd Nw Edmonton, Alberta T5A 4A5
$209,900Maintenance, Exterior Maintenance, Insurance, Landscaping, Property Management, Other, See Remarks
$468.35 Monthly
Maintenance, Exterior Maintenance, Insurance, Landscaping, Property Management, Other, See Remarks
$468.35 MonthlyWELCOME TO YOUR NEW HOME IN THE HEART OF OVERLANDERS! This FULLY FINISHED 2-STOREY townhouse offers the perfect blend of COMFORT, SPACE, and CONVENIENCE. With nearly 1,600 SQ.FT. of total living area, you’ll love the BRIGHT main floor featuring a spacious living room with a COZY FIREPLACE, open kitchen, and dedicated dining area—ideal for family gatherings. Upstairs you’ll find THREE bedrooms, including a generous PRIMARY with ample closet space and a full 4-piece bath. The FINISHED BASEMENT adds excellent versatility with a large REC ROOM, laundry, and storage. Enjoy your own PRIVATE YARD, perfect for relaxing or entertaining, plus dedicated parking right out front. Located steps from beautiful RUNDLE PARK trails, the river valley, schools, shopping, and quick access to the YELLOWHEAD and ANTHONY HENDAY. A fantastic opportunity for FIRST-TIME BUYERS or INVESTORS—MOVE-IN READY and PRICED TO SELL! (id:62055)
Property Details
| MLS® Number | E4462850 |
| Property Type | Single Family |
| Neigbourhood | Overlanders |
| Amenities Near By | Playground, Public Transit, Schools, Shopping |
| Features | Flat Site |
Building
| Bathroom Total | 2 |
| Bedrooms Total | 3 |
| Appliances | Dishwasher, Dryer, Refrigerator, Stove, Washer |
| Basement Development | Finished |
| Basement Type | Full (finished) |
| Constructed Date | 1976 |
| Construction Style Attachment | Attached |
| Fire Protection | Smoke Detectors |
| Fireplace Fuel | Wood |
| Fireplace Present | Yes |
| Fireplace Type | Unknown |
| Half Bath Total | 1 |
| Heating Type | Forced Air |
| Stories Total | 2 |
| Size Interior | 1,062 Ft2 |
| Type | Row / Townhouse |
Parking
| Stall |
Land
| Acreage | No |
| Land Amenities | Playground, Public Transit, Schools, Shopping |
| Size Irregular | 241.15 |
| Size Total | 241.15 M2 |
| Size Total Text | 241.15 M2 |
Rooms
| Level | Type | Length | Width | Dimensions |
|---|---|---|---|---|
| Basement | Recreation Room | 7.28 m | 5.09 m | 7.28 m x 5.09 m |
| Basement | Utility Room | 3.25 m | 2.48 m | 3.25 m x 2.48 m |
| Main Level | Living Room | 3.37 m | 5.25 m | 3.37 m x 5.25 m |
| Main Level | Dining Room | 1.72 m | 2.45 m | 1.72 m x 2.45 m |
| Main Level | Kitchen | 3.34 m | 3.2 m | 3.34 m x 3.2 m |
| Upper Level | Primary Bedroom | 2.71 m | 3.61 m | 2.71 m x 3.61 m |
| Upper Level | Bedroom 2 | 3.75 m | 2.55 m | 3.75 m x 2.55 m |
| Upper Level | Bedroom 3 | 2.74 m | 2.53 m | 2.74 m x 2.53 m |
Contact Us
Contact us for more information


