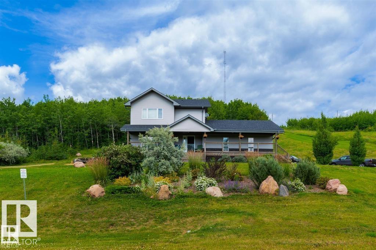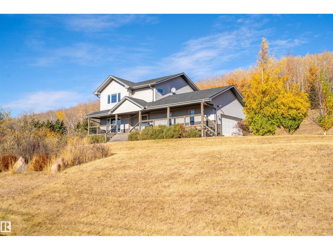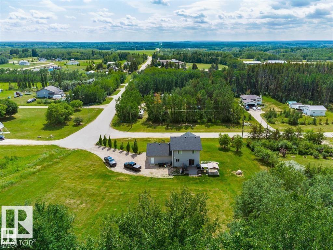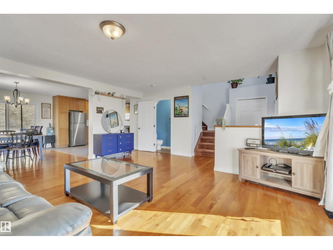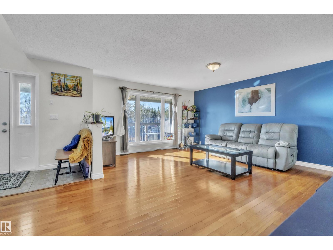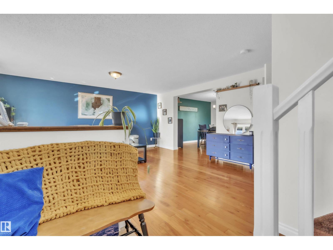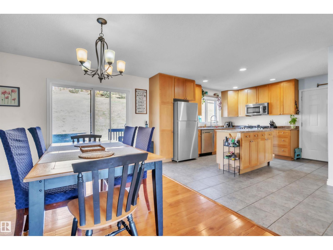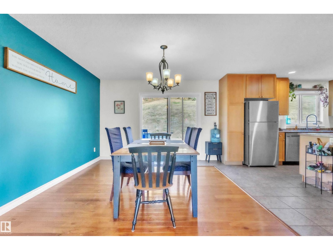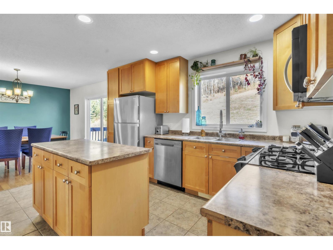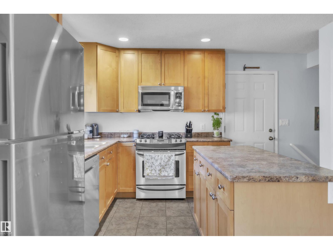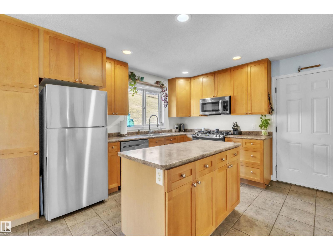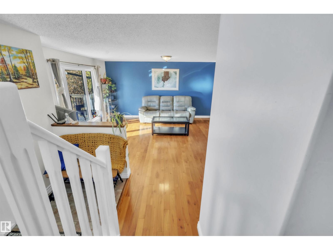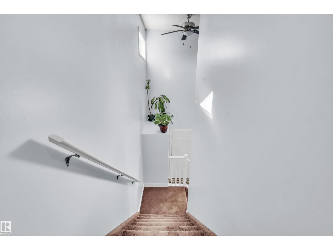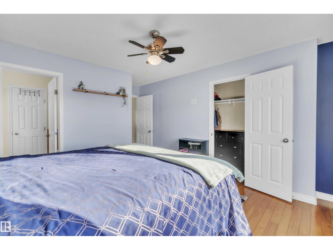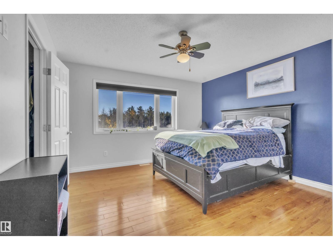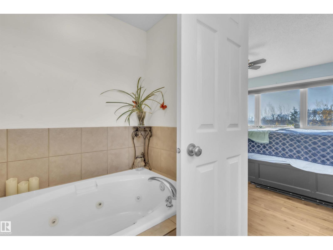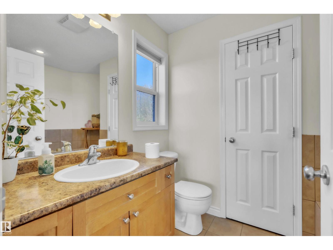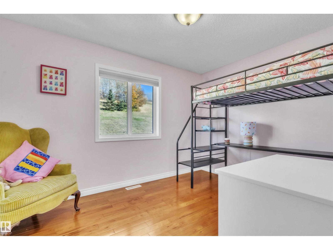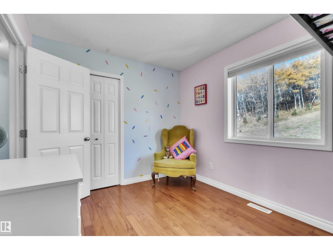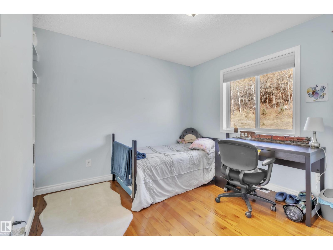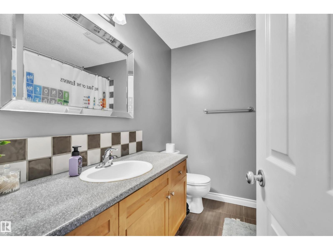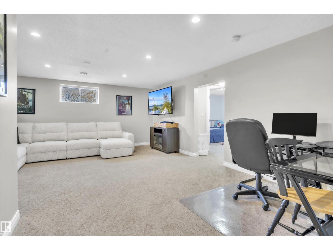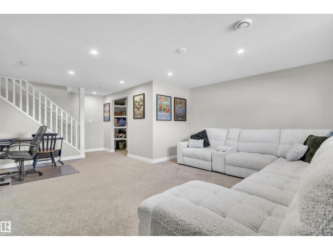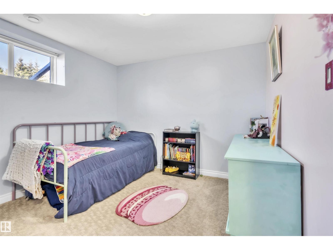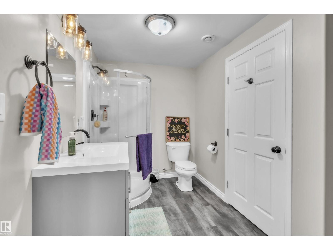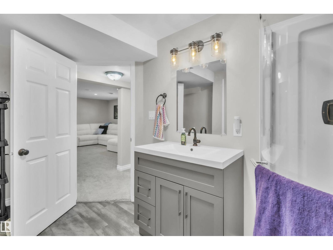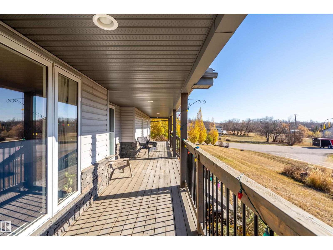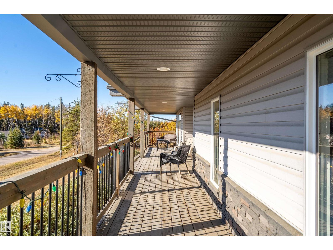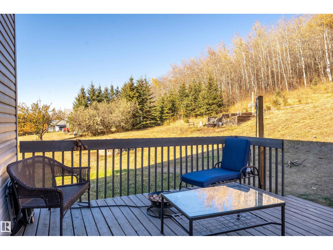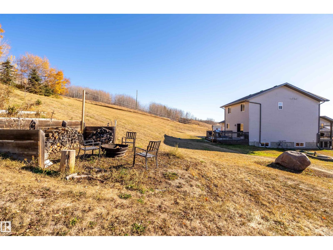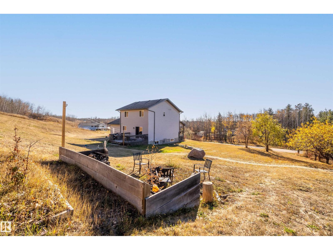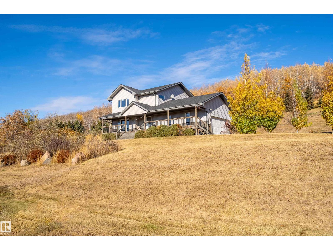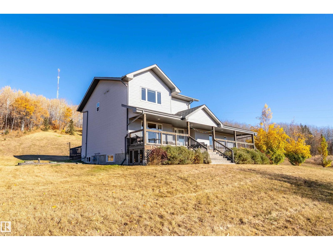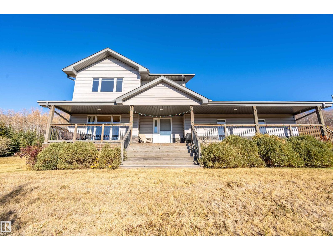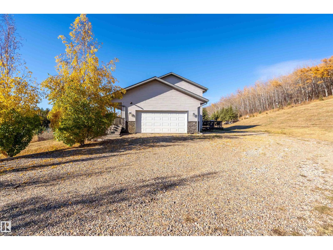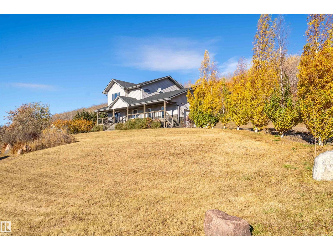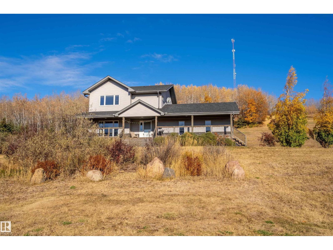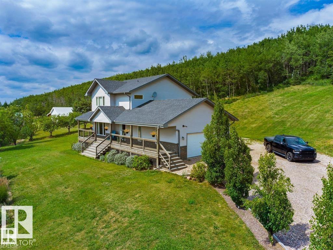4 Bedroom
4 Bathroom
1,618 ft2
Forced Air
Acreage
$460,000
A purely stunning 2 storey home in Cherry Grove on 2.4 acres is ready for someone new to call it home! Welcome to an idyllic property in a family-friendly community with tons of room for everyone! The main living space features hardwood floors that flow through the spacious living and dining areas. Just off the dining room is a bright kitchen with centre island and stainless steel appliances, including a gas stove! Enjoy new paint throughout, adding a fresh feel to the entire home. The main floor also offers access to the double attached heated garage, a powder room, and patio doors to the deck and landscaped yard. Upstairs, hardwood continues with 3 bedrooms including the primary suite with walk-in closet and jetted tub ensuite. The fully finished basement offers an additional bedroom, bath, and great family room. Upgrades include AC, and fibre optic internet. Call this piece of paradise your next home! (id:62055)
Property Details
|
MLS® Number
|
E4462788 |
|
Property Type
|
Single Family |
|
Amenities Near By
|
Park |
|
Features
|
Treed, See Remarks |
|
Structure
|
Deck, Fire Pit |
Building
|
Bathroom Total
|
4 |
|
Bedrooms Total
|
4 |
|
Amenities
|
Vinyl Windows |
|
Appliances
|
Dishwasher, Dryer, Garage Door Opener Remote(s), Garage Door Opener, Microwave, Refrigerator, Gas Stove(s), Washer, Window Coverings |
|
Basement Development
|
Finished |
|
Basement Type
|
Full (finished) |
|
Constructed Date
|
2006 |
|
Construction Style Attachment
|
Detached |
|
Half Bath Total
|
1 |
|
Heating Type
|
Forced Air |
|
Stories Total
|
2 |
|
Size Interior
|
1,618 Ft2 |
|
Type
|
House |
Parking
|
Attached Garage
|
|
|
Heated Garage
|
|
Land
|
Acreage
|
Yes |
|
Land Amenities
|
Park |
|
Size Irregular
|
2.4 |
|
Size Total
|
2.4 Ac |
|
Size Total Text
|
2.4 Ac |
Rooms
| Level |
Type |
Length |
Width |
Dimensions |
|
Basement |
Family Room |
|
|
Measurements not available |
|
Basement |
Bedroom 4 |
|
|
Measurements not available |
|
Main Level |
Living Room |
|
|
Measurements not available |
|
Main Level |
Dining Room |
|
|
Measurements not available |
|
Main Level |
Kitchen |
|
|
Measurements not available |
|
Upper Level |
Primary Bedroom |
|
|
Measurements not available |
|
Upper Level |
Bedroom 2 |
|
|
Measurements not available |
|
Upper Level |
Bedroom 3 |
|
|
Measurements not available |


