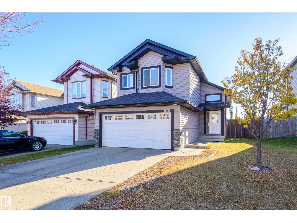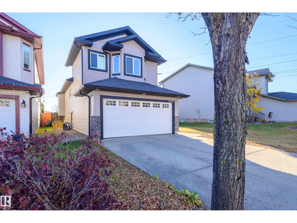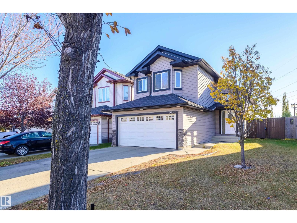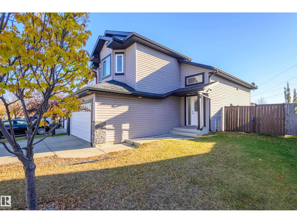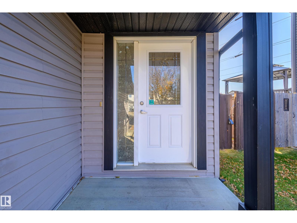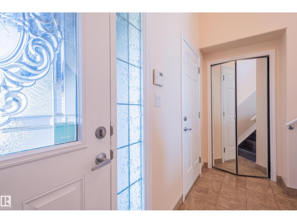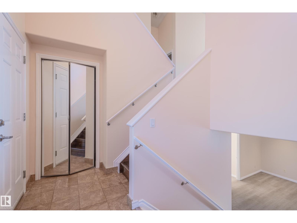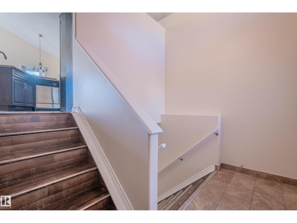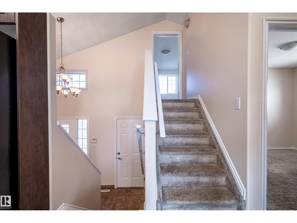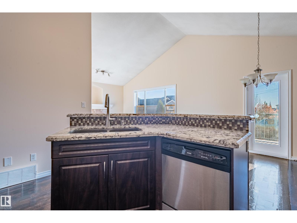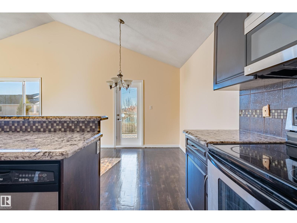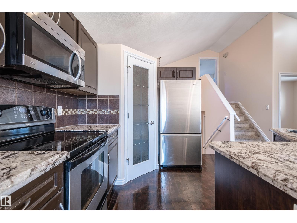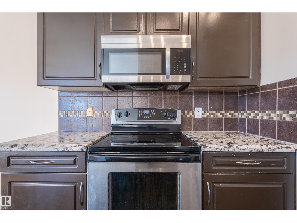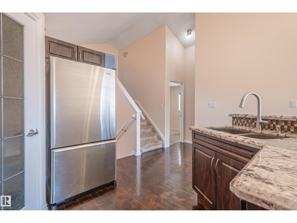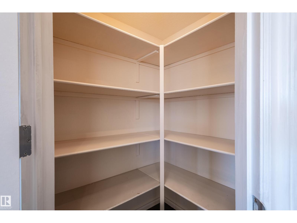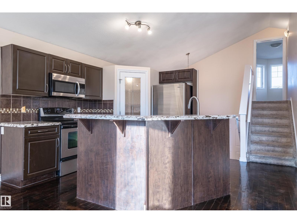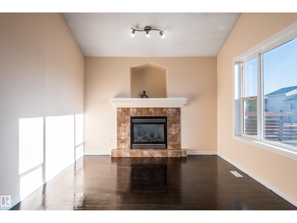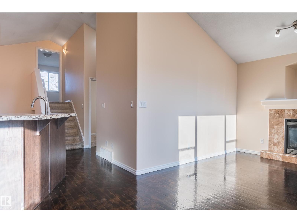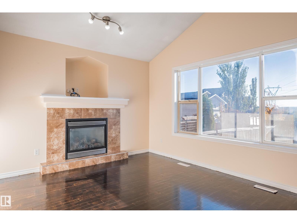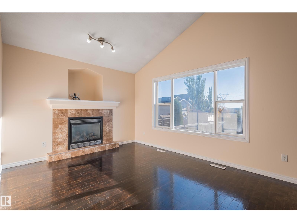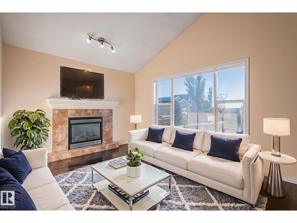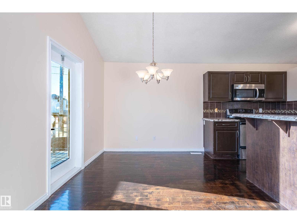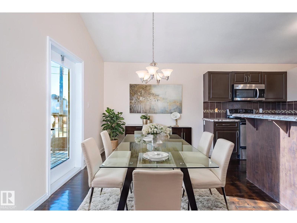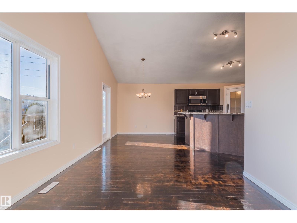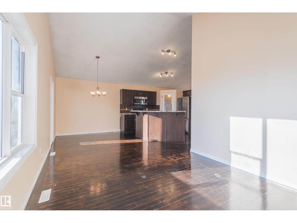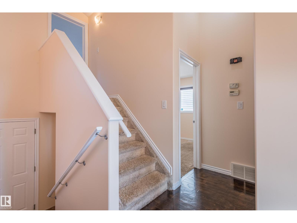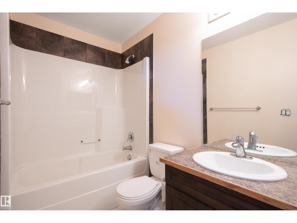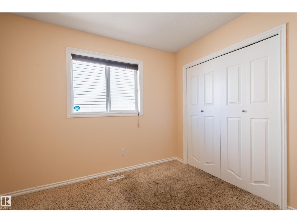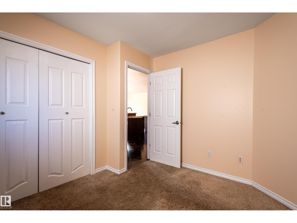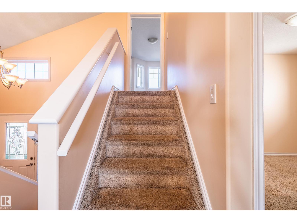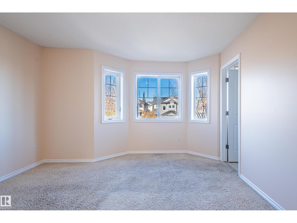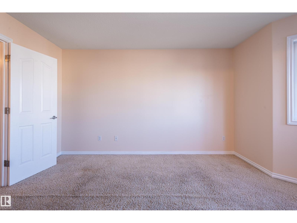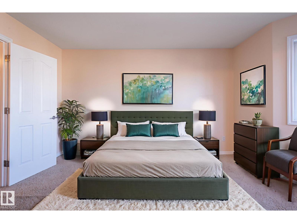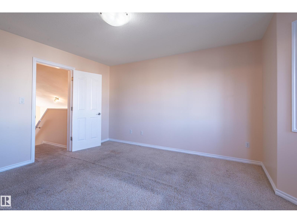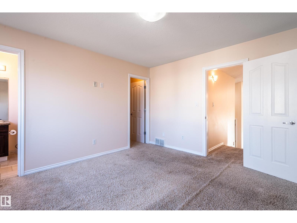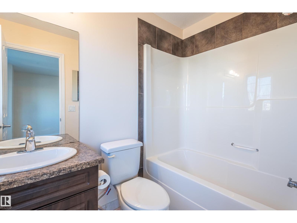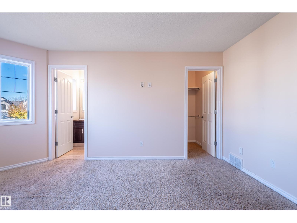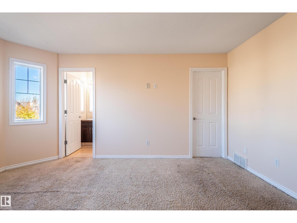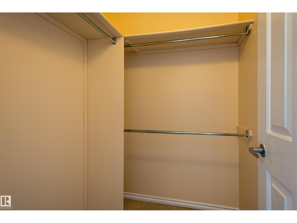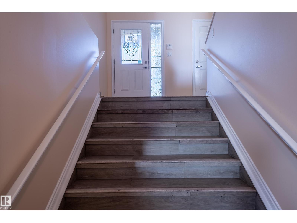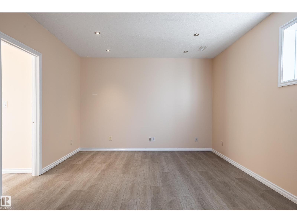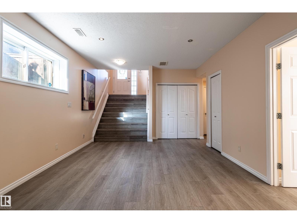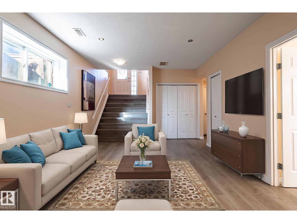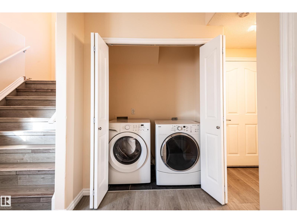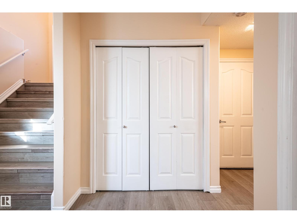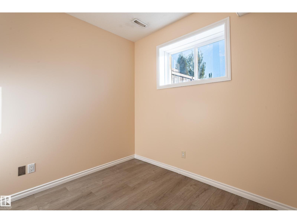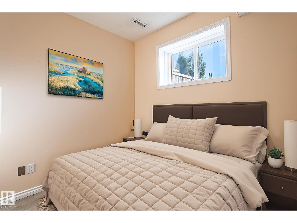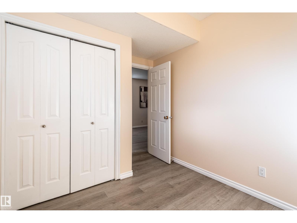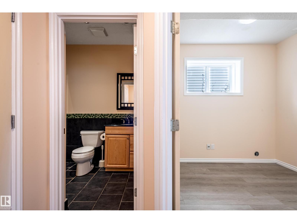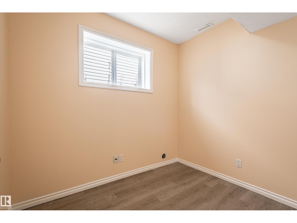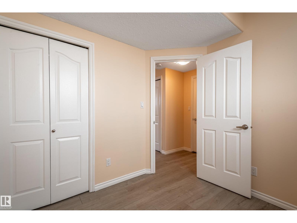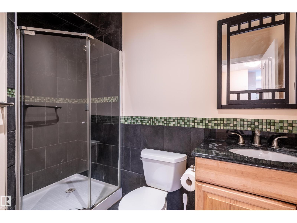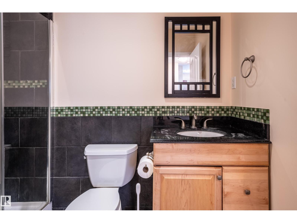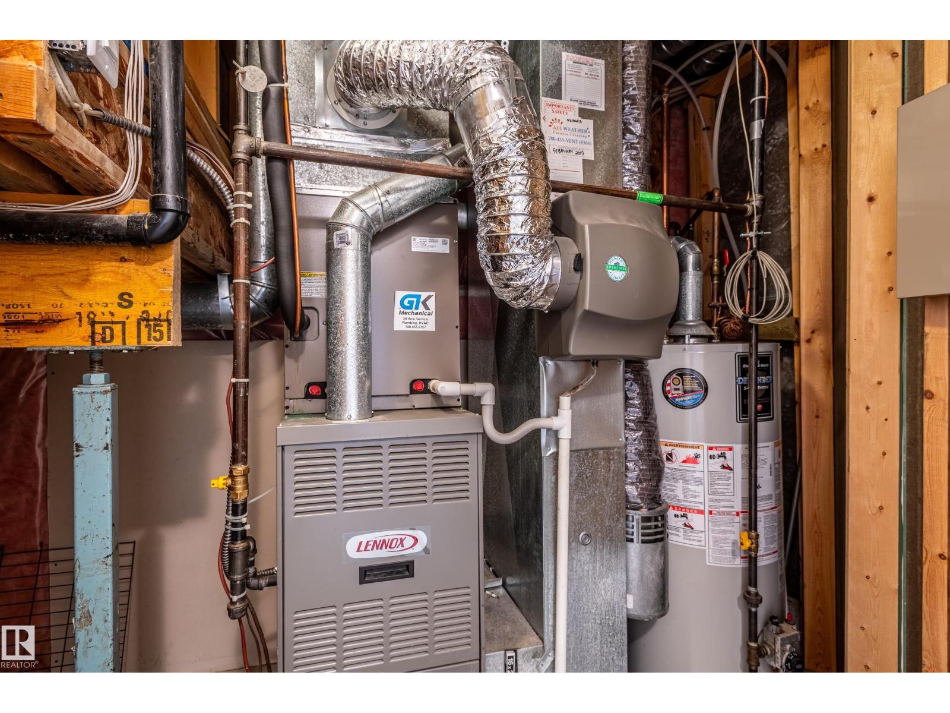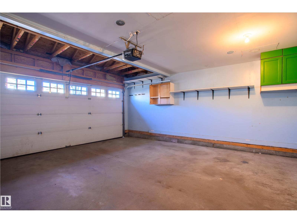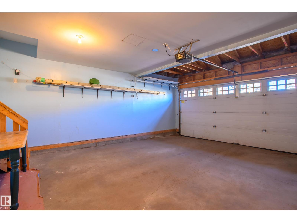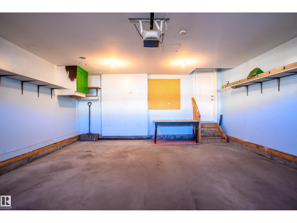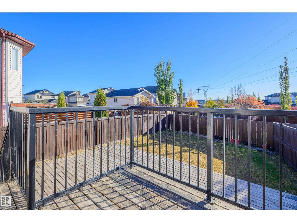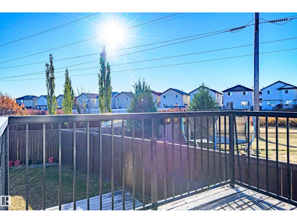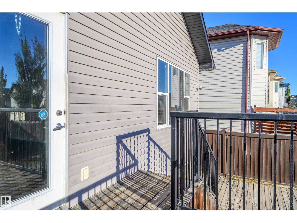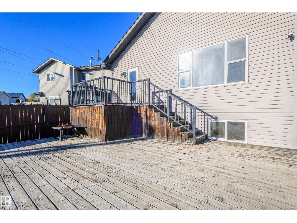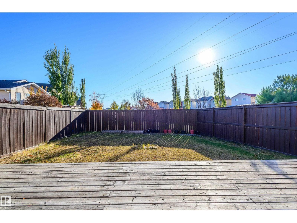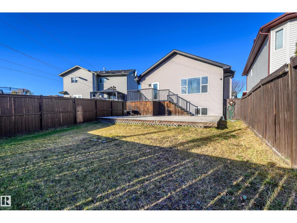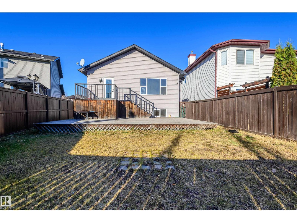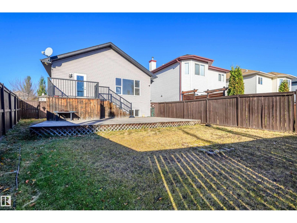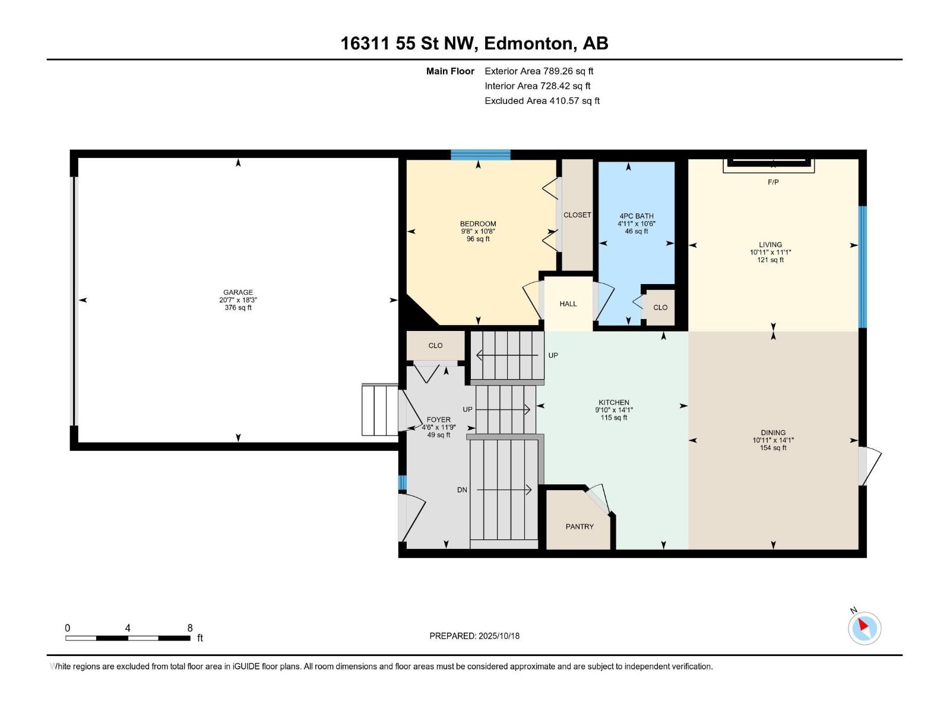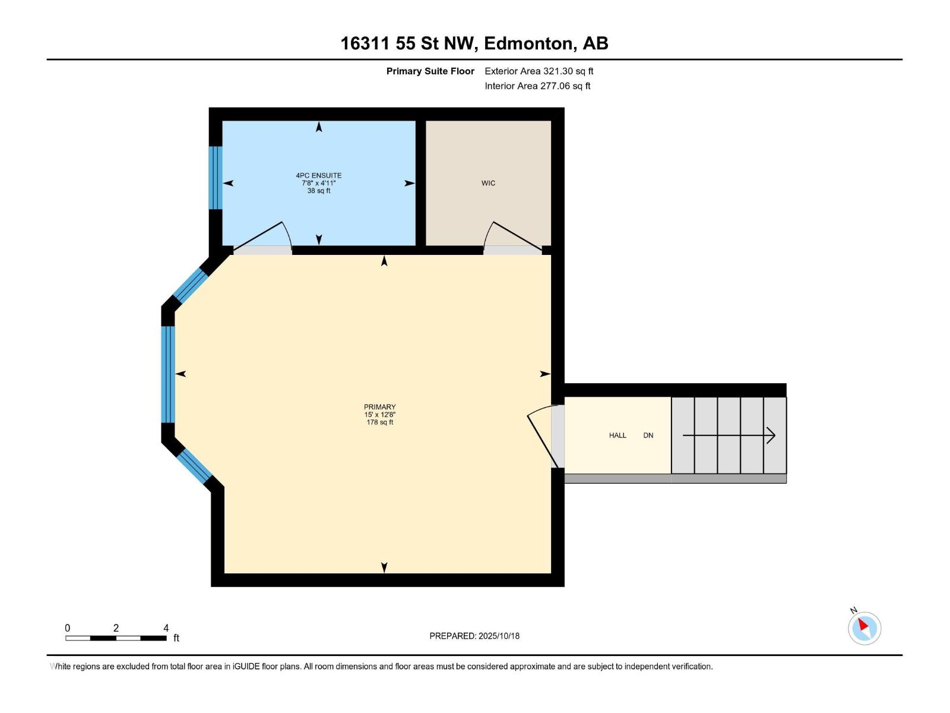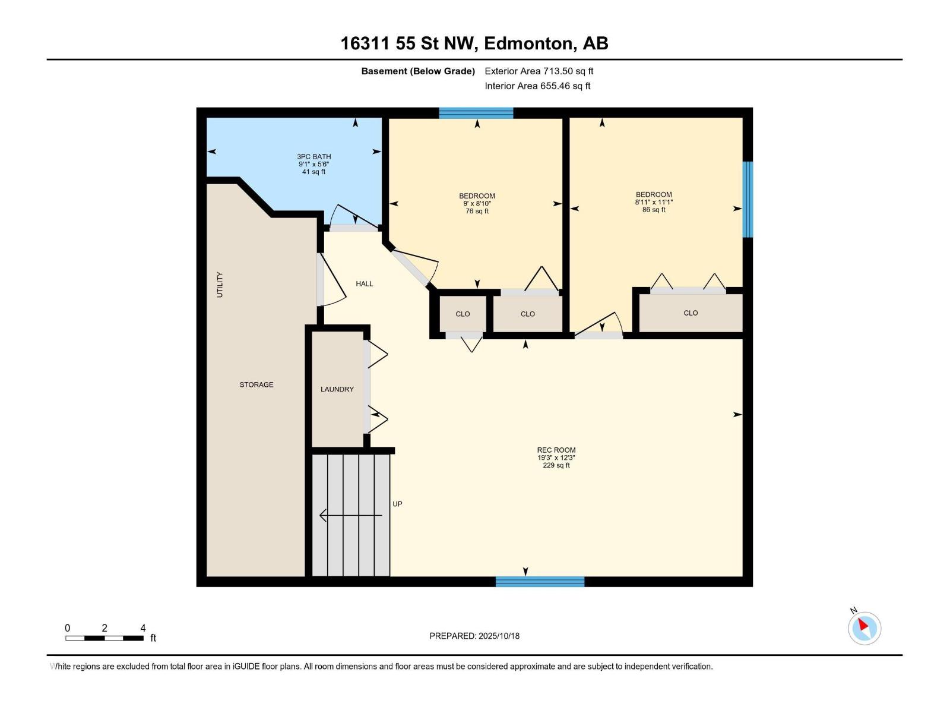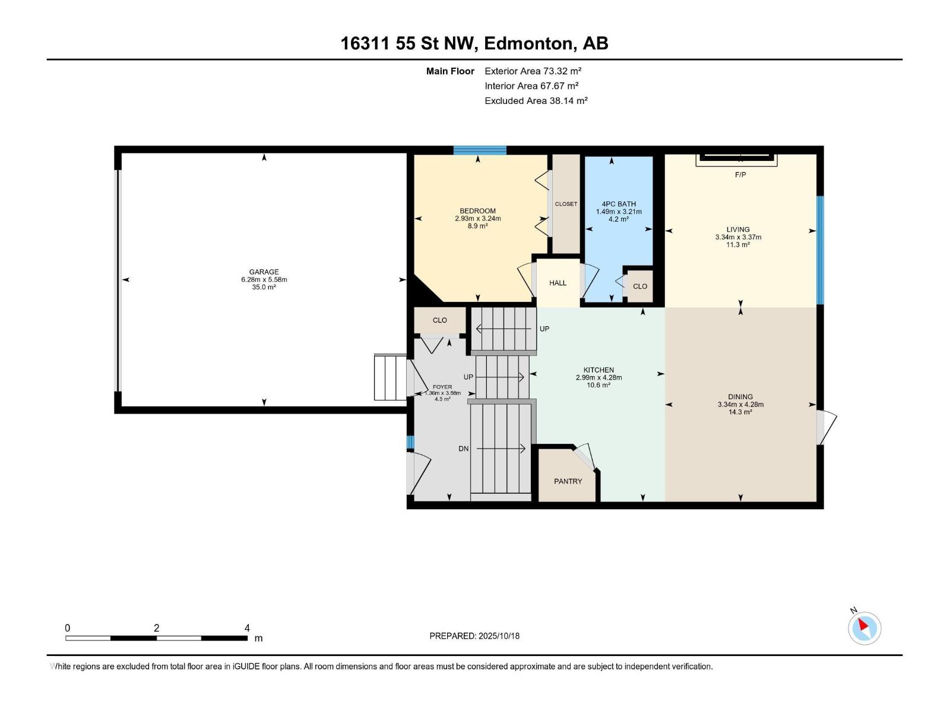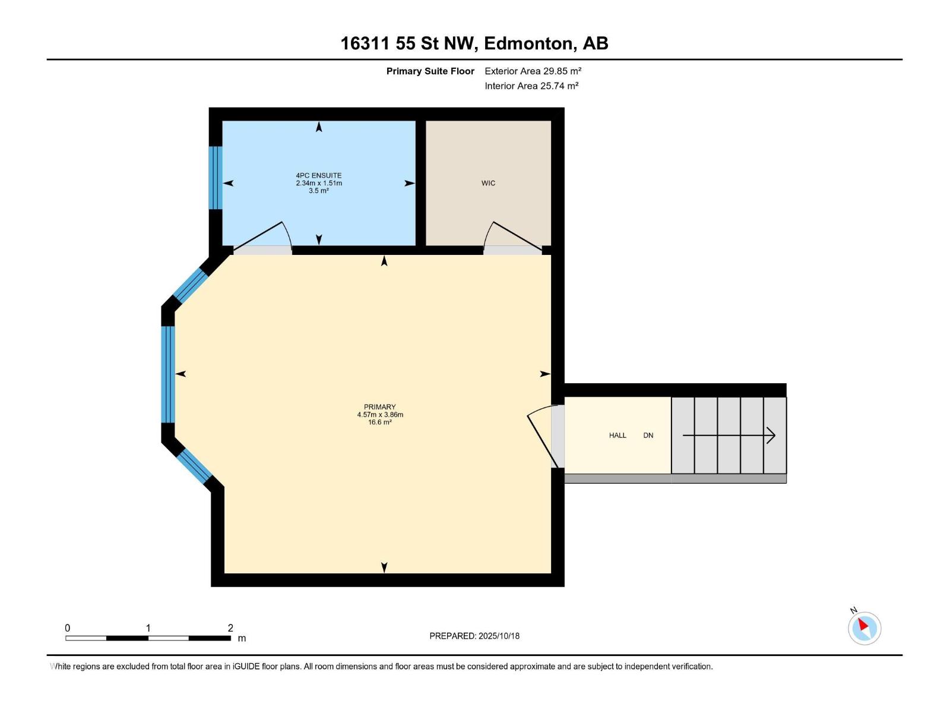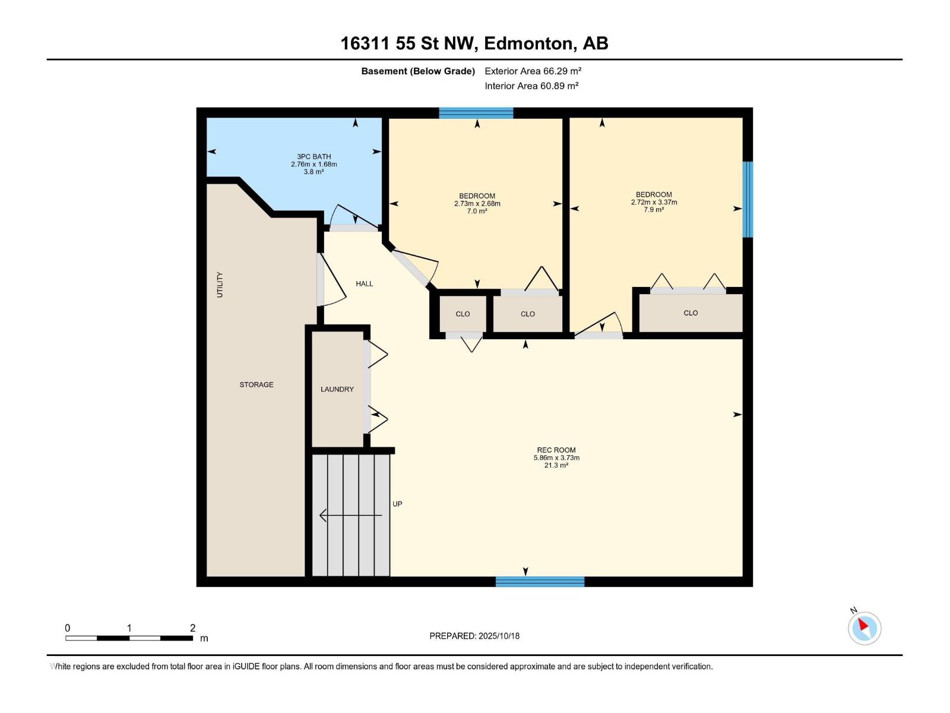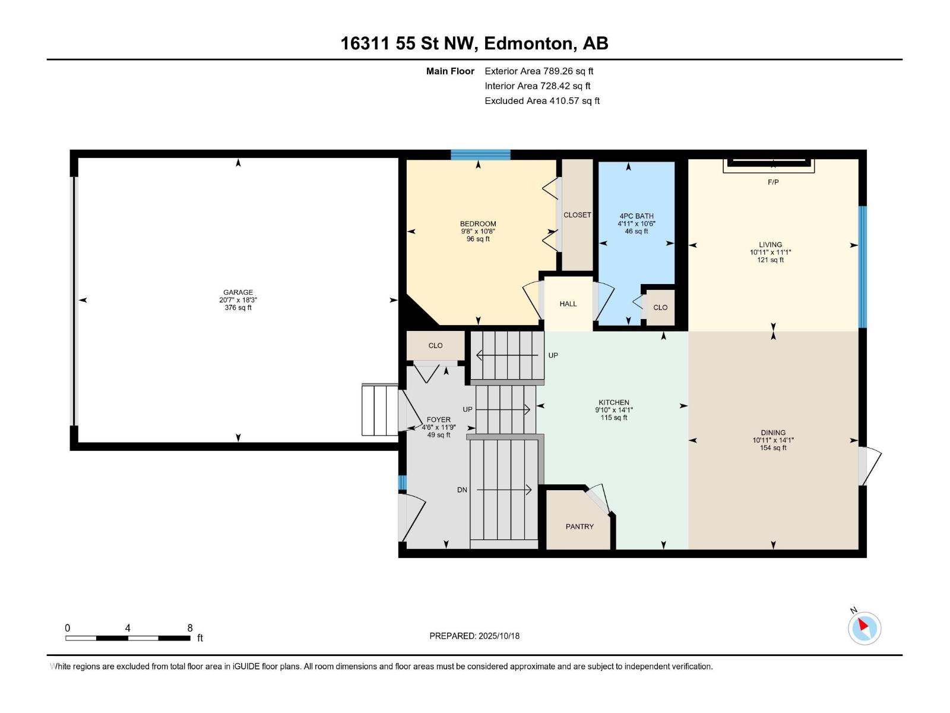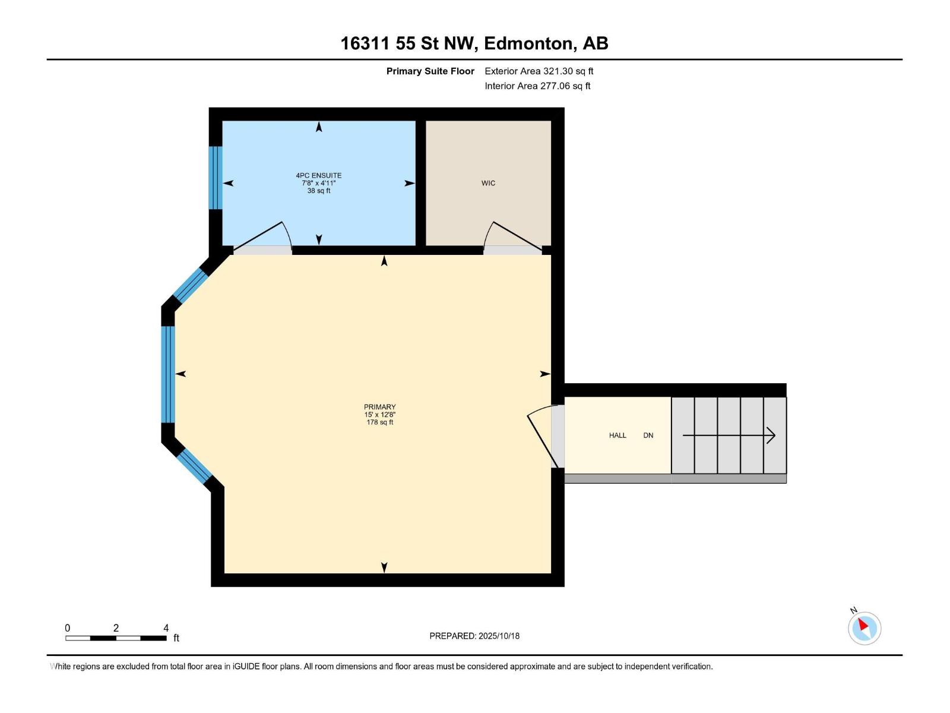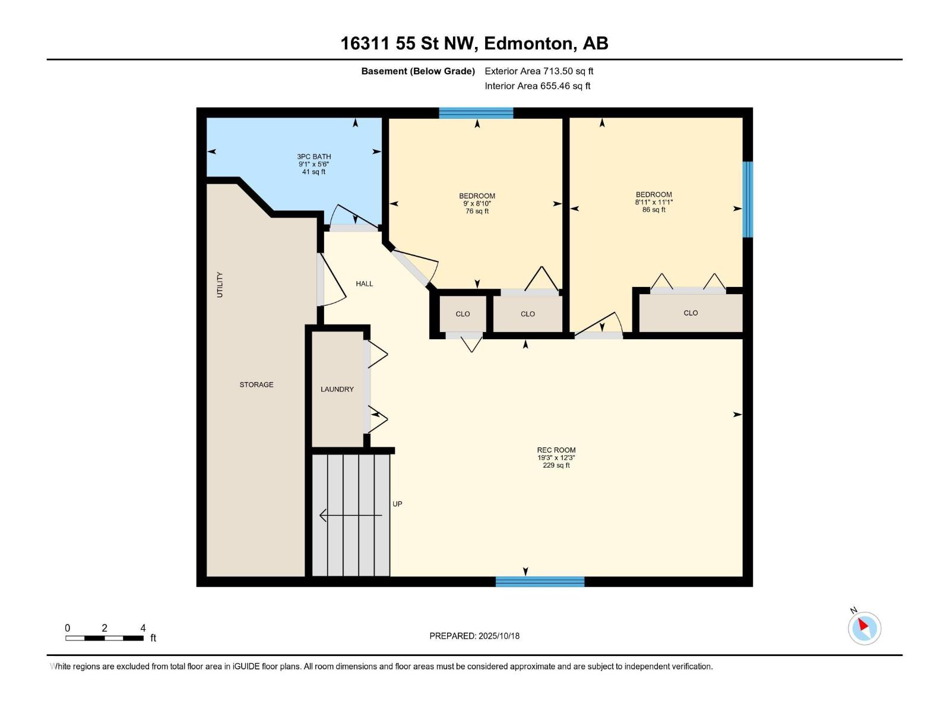4 Bedroom
3 Bathroom
1,005 ft2
Bi-Level
Fireplace
Central Air Conditioning
Forced Air
$458,000
Welcome to this stunning Bi-Level home offers 2+2 Bedrooms , 3 Bathrooms with a fully finished basement . Offering exceptional value and style! The main floor greets you with soaring vaulted ceilings and rich hardwood floors, creating a bright and airy atmosphere. The spacious living room, complete with a cozy gas fireplace, is perfect for relaxing evenings. Beautiful granite countertops, stainless steel appliances, a corner pantry, and dark cabinetry. From the dining area, step out onto the deck overlooking the fully fenced backyard . Upstairs, the master suite provides a peaceful retreat. The fully finished basement offers a large recreation room, perfect for a home theatre or play area. With an attached double garage and fantastic curb appeal, this home is move-in ready. Don't miss out on this incredible opportunity! ** some of the photos are Virtually Staged. (id:62055)
Property Details
|
MLS® Number
|
E4462751 |
|
Property Type
|
Single Family |
|
Neigbourhood
|
Hollick-Kenyon |
|
Amenities Near By
|
Schools, Shopping |
|
Structure
|
Deck |
Building
|
Bathroom Total
|
3 |
|
Bedrooms Total
|
4 |
|
Appliances
|
Dishwasher, Dryer, Garage Door Opener, Microwave Range Hood Combo, Refrigerator, Stove, Washer, Window Coverings |
|
Architectural Style
|
Bi-level |
|
Basement Development
|
Finished |
|
Basement Type
|
Full (finished) |
|
Constructed Date
|
2007 |
|
Construction Style Attachment
|
Detached |
|
Cooling Type
|
Central Air Conditioning |
|
Fire Protection
|
Smoke Detectors |
|
Fireplace Fuel
|
Gas |
|
Fireplace Present
|
Yes |
|
Fireplace Type
|
Unknown |
|
Heating Type
|
Forced Air |
|
Size Interior
|
1,005 Ft2 |
|
Type
|
House |
Parking
Land
|
Acreage
|
No |
|
Fence Type
|
Fence |
|
Land Amenities
|
Schools, Shopping |
|
Size Irregular
|
432.62 |
|
Size Total
|
432.62 M2 |
|
Size Total Text
|
432.62 M2 |
Rooms
| Level |
Type |
Length |
Width |
Dimensions |
|
Basement |
Bedroom 3 |
|
|
9' x 8'10 |
|
Basement |
Bedroom 4 |
|
|
8'11 x 11'1 |
|
Main Level |
Living Room |
|
|
10'11 x 11'1 |
|
Main Level |
Dining Room |
|
|
10'11 x 14'1 |
|
Main Level |
Kitchen |
|
|
9'10 x 14'1 |
|
Main Level |
Bedroom 2 |
|
|
9'8 x 10'8 |
|
Upper Level |
Primary Bedroom |
|
|
15' x 12'8 |


