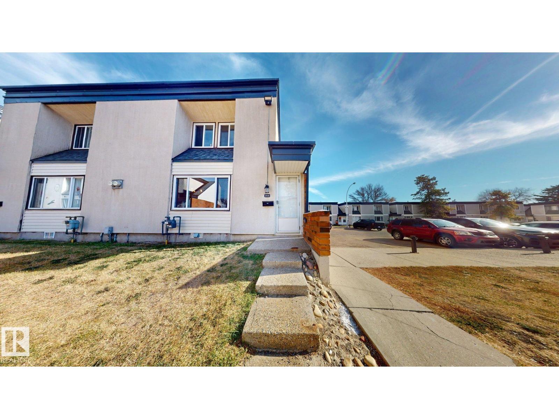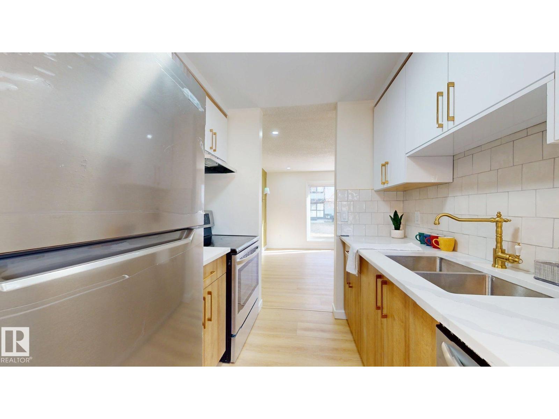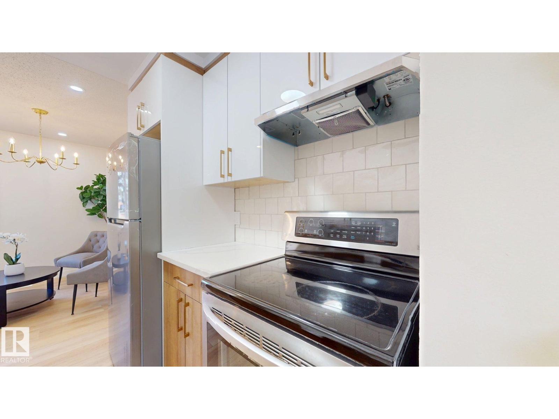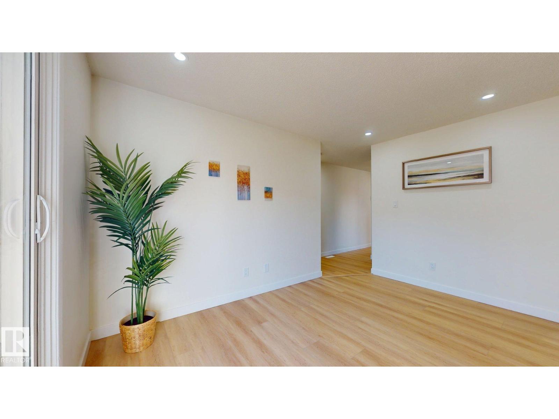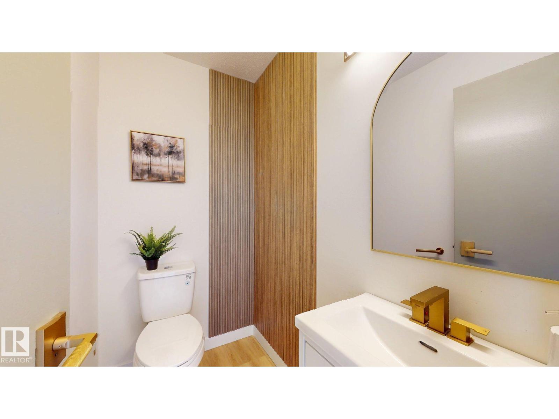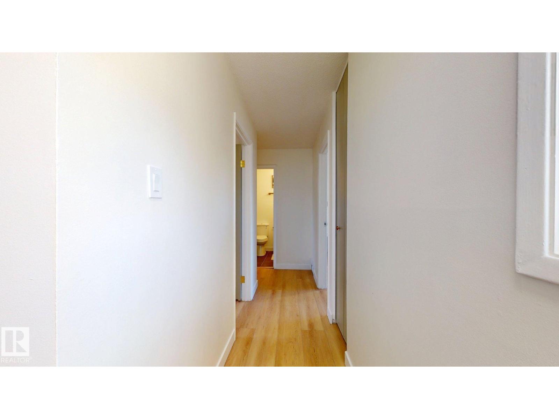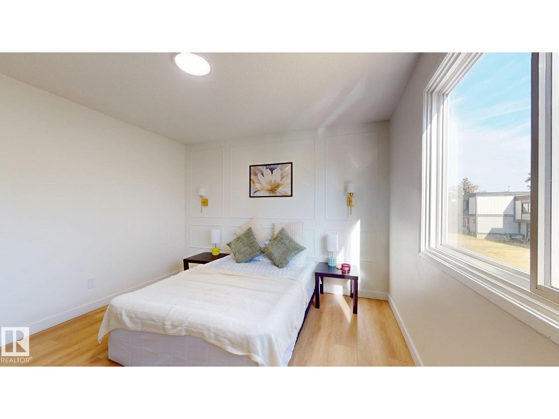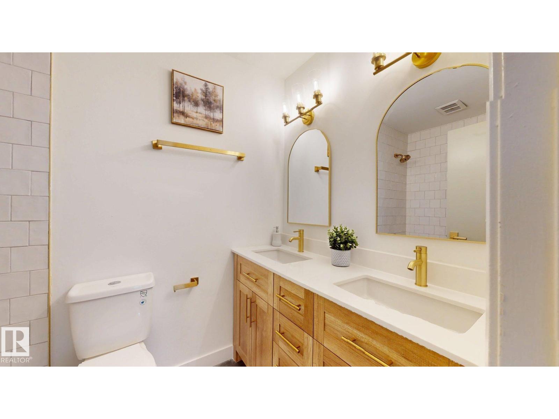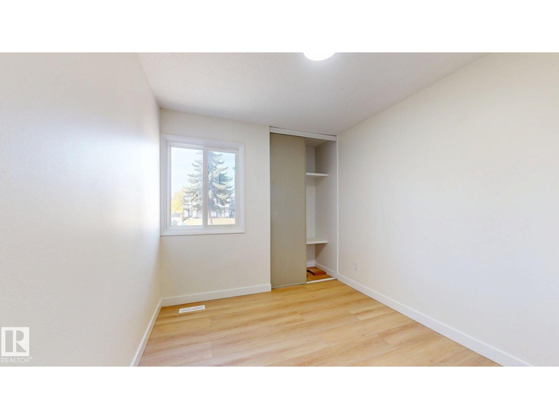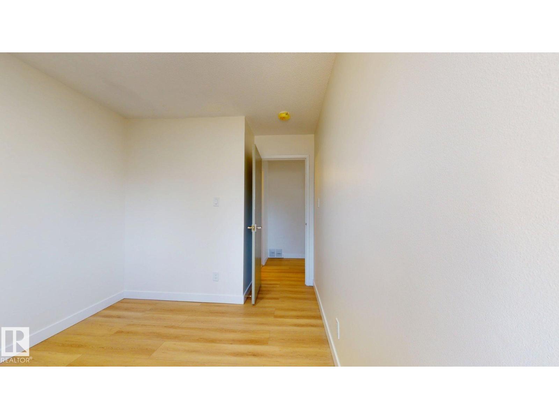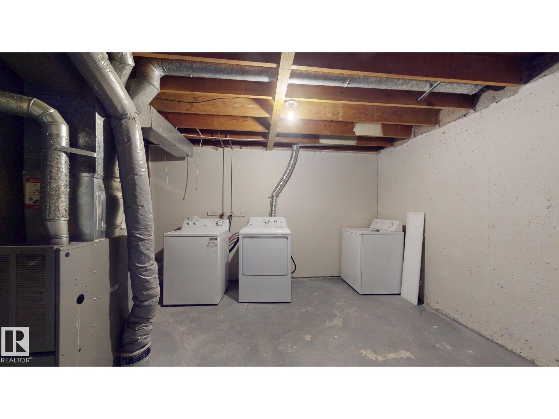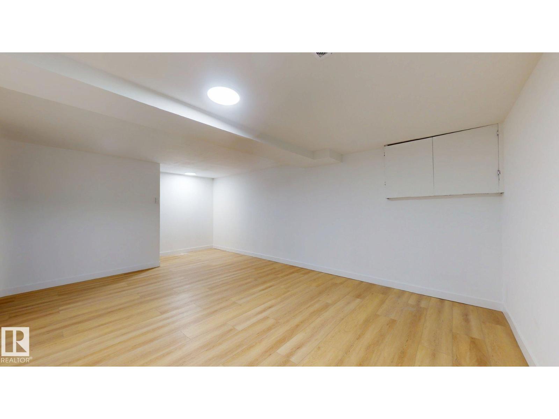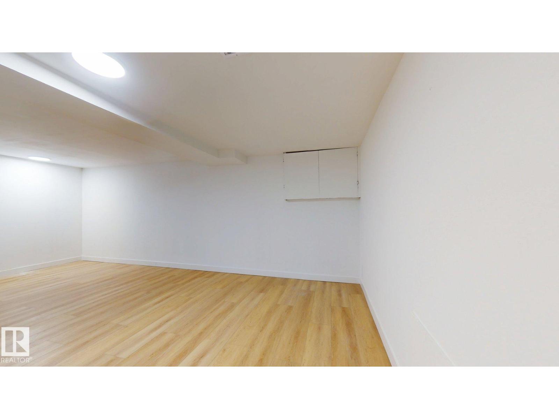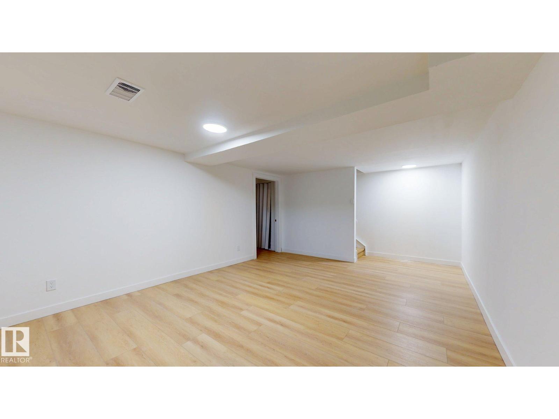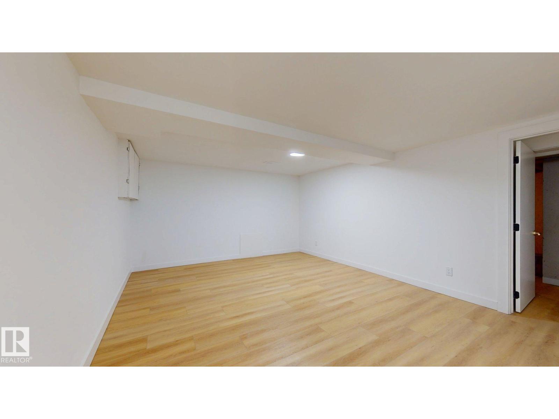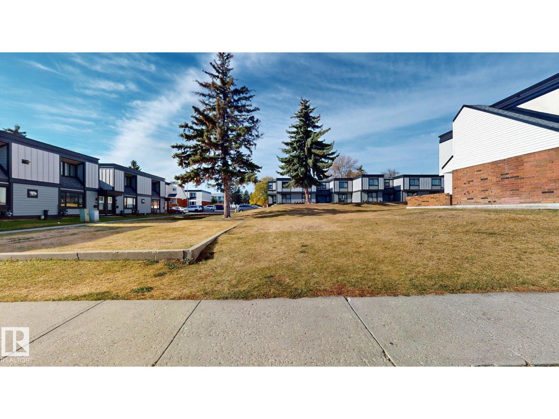#166 3308 113 Av Nw Edmonton, Alberta T5W 5J8
$209,999Maintenance, Exterior Maintenance, Insurance, Common Area Maintenance, Property Management
$283.26 Monthly
Maintenance, Exterior Maintenance, Insurance, Common Area Maintenance, Property Management
$283.26 MonthlySTUNNING FULLY RENOVATED 3 BEDROOM TOWNHOUSE IN RUNDLE HEIGHTS! This beautifully renovated 1,150 sq ft home is move in ready and showcases modern updates throughout. Bright and spacious floor plan maximizes natural light in every room. The main floor features a beautifully updated kitchen with sleek cabinetry, quartz countertops, and stainless appliances. Main floor offers open concept living and dining areas perfect for entertaining, plus convenient main floor powder room. Upstairs you'll find three generous bedrooms providing comfortable space for the whole family. Renovated 5 piece main bathroom boasts stylish modern fixtures and finishes. Updated lighting fixtures and contemporary design elements create a cohesive, stylish aesthetic. The basement includes a finished area perfect for a living room, gym, or playroom, plus a separate utility and laundry space with additional storage. (id:62055)
Property Details
| MLS® Number | E4462736 |
| Property Type | Single Family |
| Neigbourhood | Rundle Heights |
| Amenities Near By | Golf Course, Playground, Schools, Shopping |
| Features | See Remarks |
Building
| Bathroom Total | 2 |
| Bedrooms Total | 3 |
| Appliances | Dishwasher, Dryer, Hood Fan, Refrigerator, Stove, Washer |
| Basement Development | Finished |
| Basement Type | Full (finished) |
| Constructed Date | 1972 |
| Construction Style Attachment | Attached |
| Fire Protection | Smoke Detectors |
| Half Bath Total | 1 |
| Heating Type | Forced Air |
| Stories Total | 2 |
| Size Interior | 1,150 Ft2 |
| Type | Row / Townhouse |
Parking
| Stall |
Land
| Acreage | No |
| Fence Type | Fence |
| Land Amenities | Golf Course, Playground, Schools, Shopping |
| Size Irregular | 229.46 |
| Size Total | 229.46 M2 |
| Size Total Text | 229.46 M2 |
Rooms
| Level | Type | Length | Width | Dimensions |
|---|---|---|---|---|
| Main Level | Living Room | 4.21 m | 3.95 m | 4.21 m x 3.95 m |
| Main Level | Dining Room | 4.25 m | 2.94 m | 4.25 m x 2.94 m |
| Main Level | Kitchen | 2.26 m | 2.31 m | 2.26 m x 2.31 m |
| Upper Level | Primary Bedroom | 3.49 m | 3.4 m | 3.49 m x 3.4 m |
| Upper Level | Bedroom 2 | 2.45 m | 4.53 m | 2.45 m x 4.53 m |
| Upper Level | Bedroom 3 | 2.6 m | 3.82 m | 2.6 m x 3.82 m |
Contact Us
Contact us for more information


