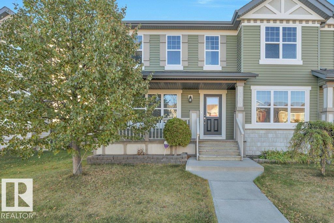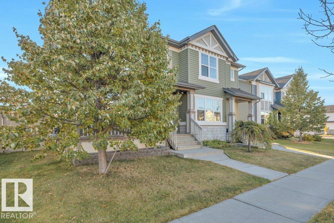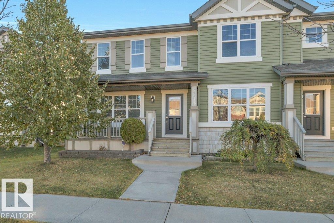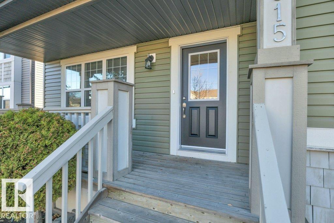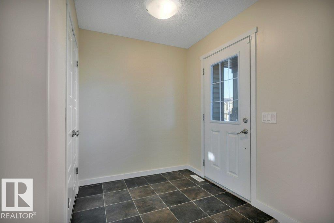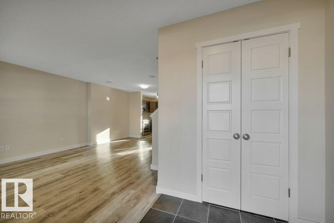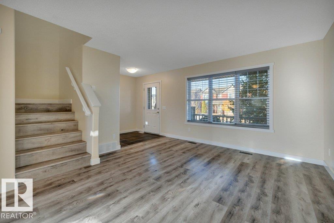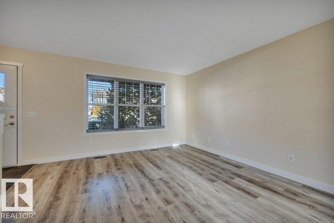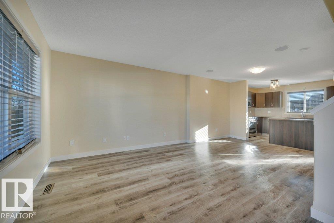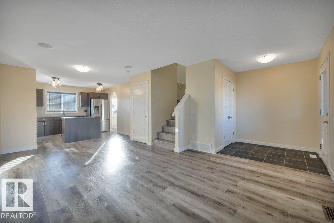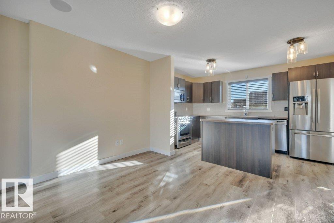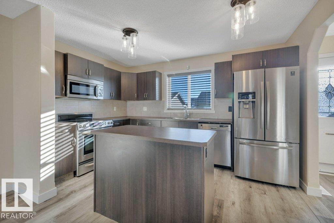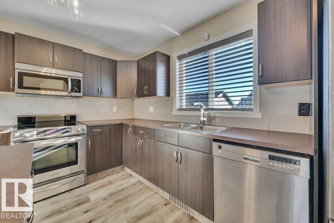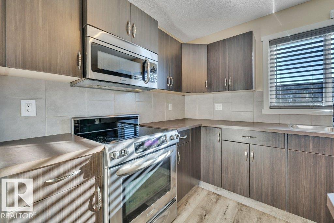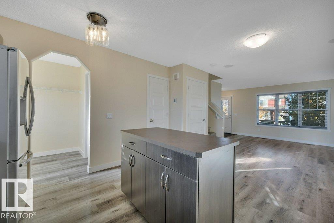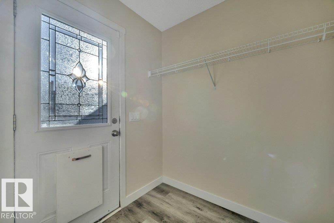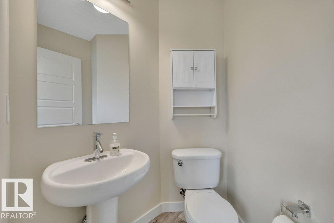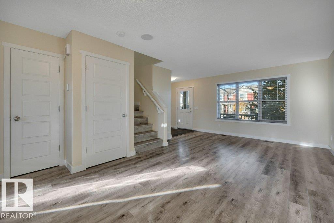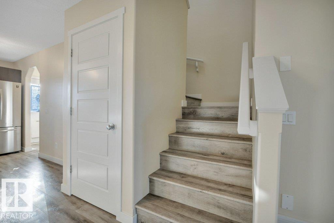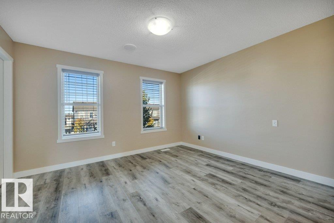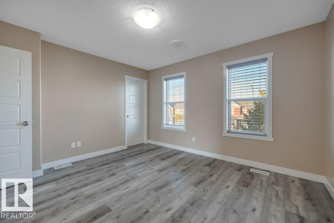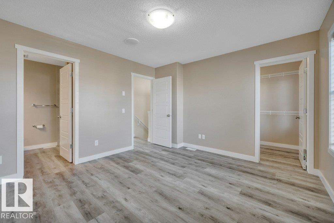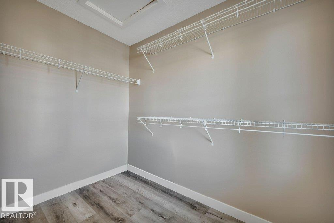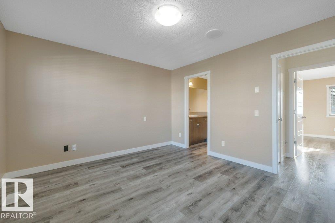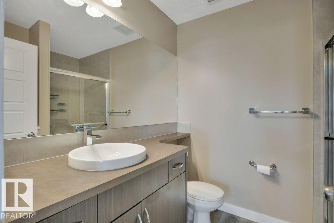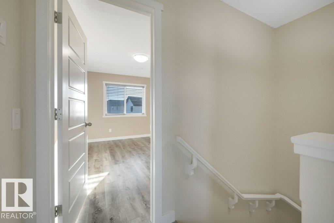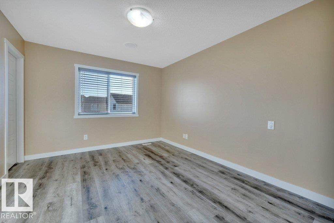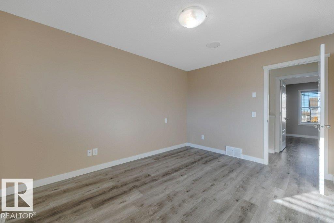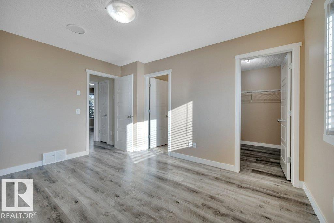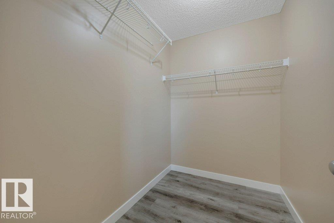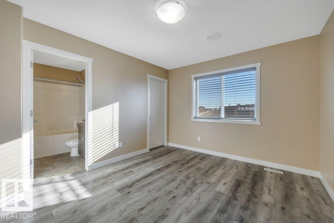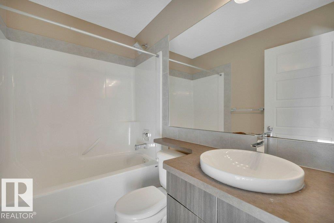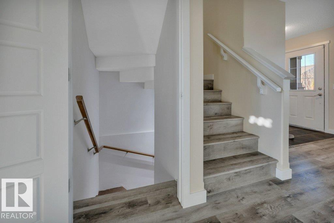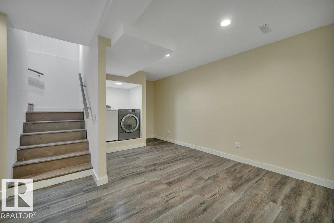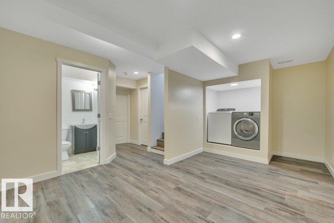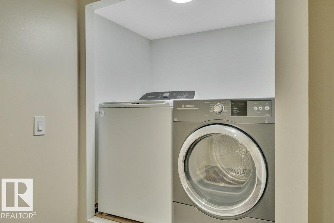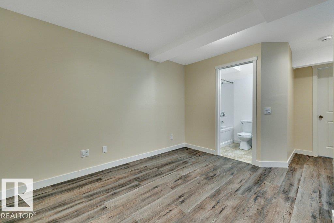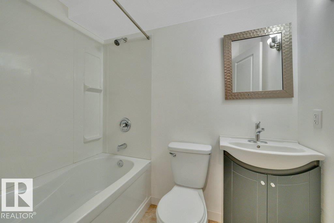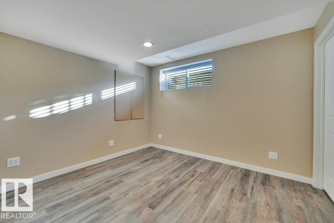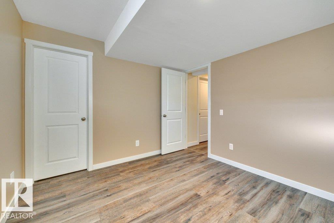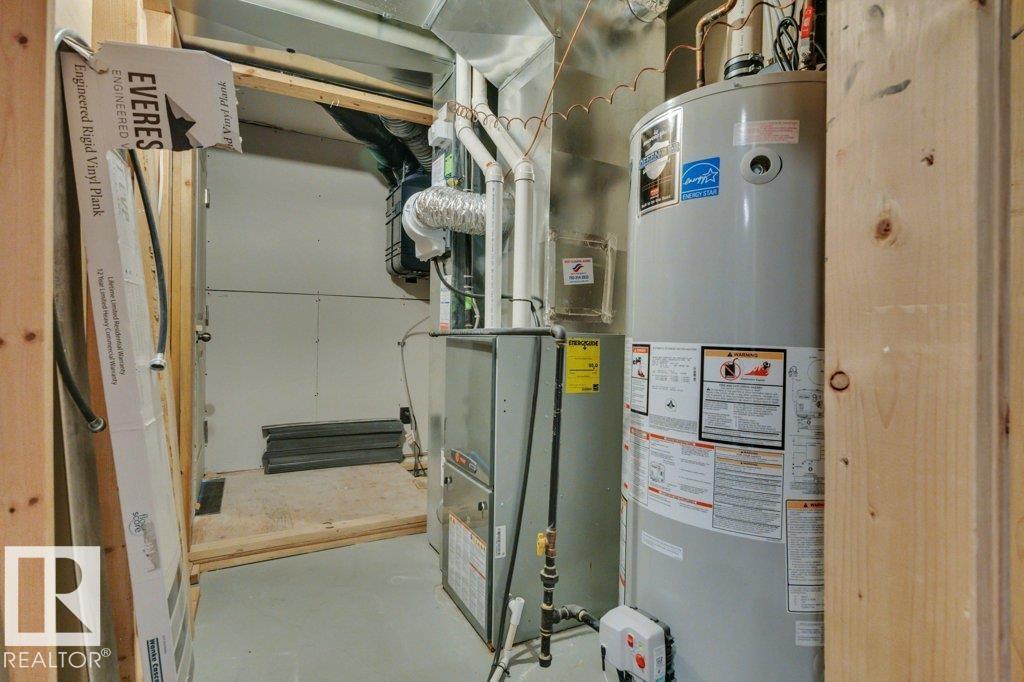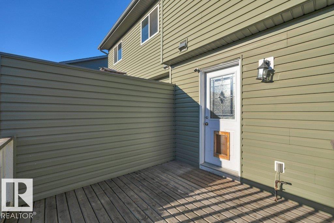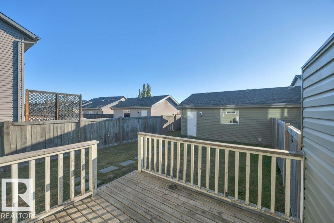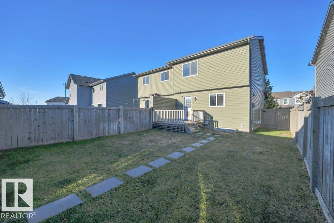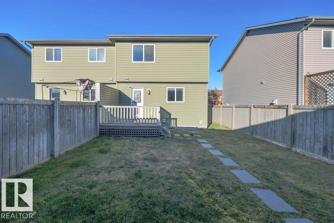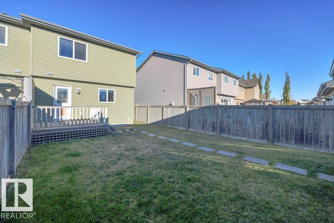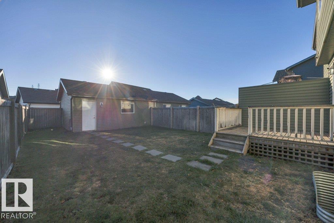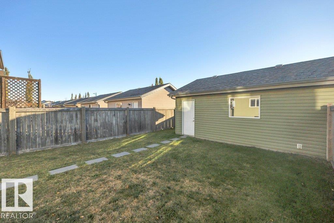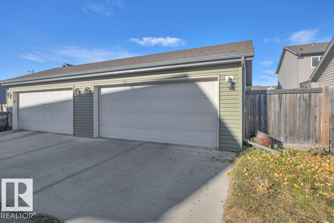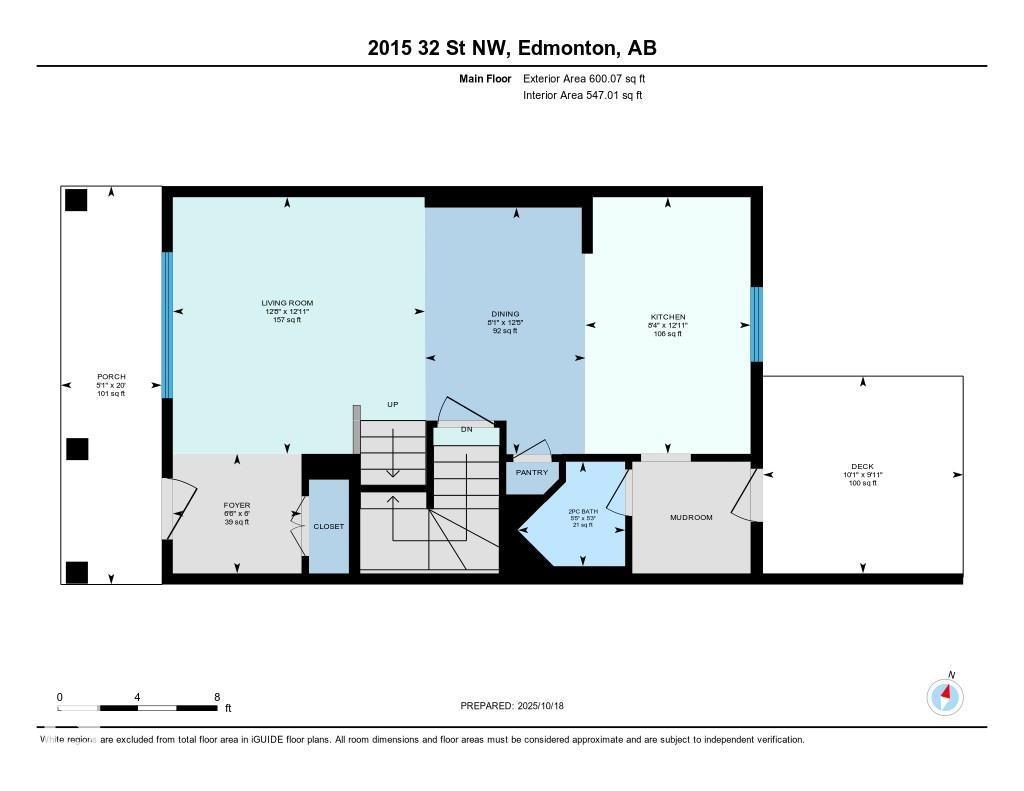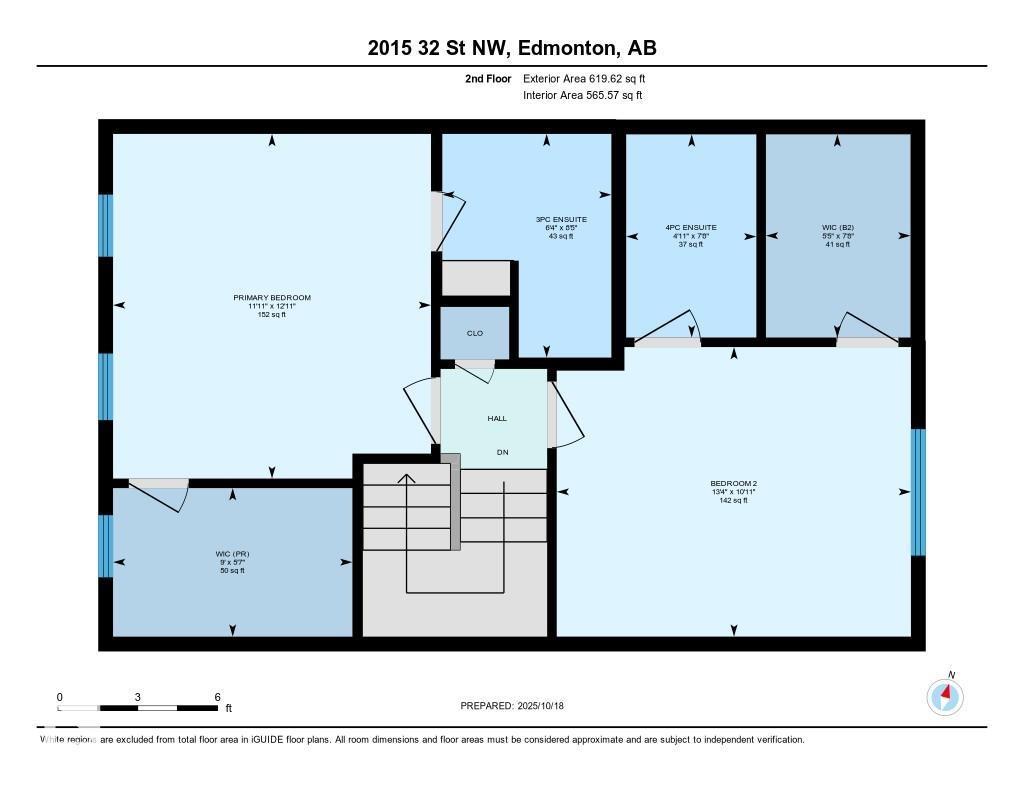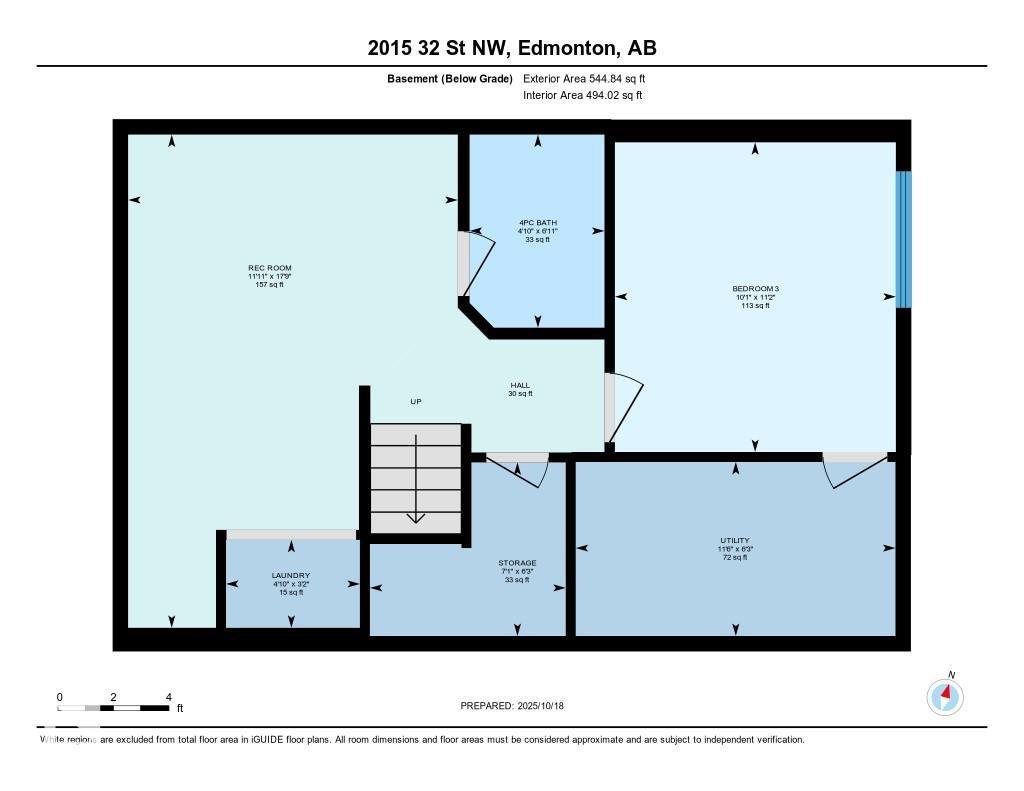3 Bedroom
4 Bathroom
1,220 ft2
Window Air Conditioner
Forced Air
$390,000
Fantastic single family half duplex in Laurel—no condo fees! This 2-storey, 3 bedroom, 3.5 bath home with a fully finished basement & double detached garage is move-in ready, with quick possession available. The bright & open main floor features a spacious, sunny living room, tiled front entry with large closet, & a modern kitchen with stainless steel appliances, movable island, & backyard view. Upstairs offers two king-sized primary bedrooms, each with a walk-in closet & private ensuite (one 4-piece, one 3-piece with oversized tiled shower). The finished basement adds a great family room, 3rd bedroom, full bath, laundry & storage. Updates incl. hot water tank (2024), fridge (2022), washer (2022), some upgraded lighting, & two portable A/C units. No carpet—vinyl plank & tile throughout! Enjoy the large, fully fenced backyard—perfect for kids, pets, or entertaining— & the charming front verandah. Ideally located in a quiet area with a transit stop just steps away. Close to shopping, amenities & the Henday! (id:62055)
Property Details
|
MLS® Number
|
E4462723 |
|
Property Type
|
Single Family |
|
Neigbourhood
|
Laurel |
|
Amenities Near By
|
Public Transit, Schools, Shopping |
|
Features
|
Flat Site, Paved Lane, Lane, No Smoking Home, Level |
|
Parking Space Total
|
4 |
|
Structure
|
Deck, Porch |
Building
|
Bathroom Total
|
4 |
|
Bedrooms Total
|
3 |
|
Amenities
|
Vinyl Windows |
|
Appliances
|
Dishwasher, Dryer, Garage Door Opener Remote(s), Garage Door Opener, Microwave Range Hood Combo, Refrigerator, Stove, Washer, Window Coverings |
|
Basement Development
|
Finished |
|
Basement Type
|
Full (finished) |
|
Constructed Date
|
2010 |
|
Construction Style Attachment
|
Semi-detached |
|
Cooling Type
|
Window Air Conditioner |
|
Fire Protection
|
Smoke Detectors |
|
Half Bath Total
|
1 |
|
Heating Type
|
Forced Air |
|
Stories Total
|
2 |
|
Size Interior
|
1,220 Ft2 |
|
Type
|
Duplex |
Parking
Land
|
Acreage
|
No |
|
Fence Type
|
Fence |
|
Land Amenities
|
Public Transit, Schools, Shopping |
|
Size Irregular
|
290.46 |
|
Size Total
|
290.46 M2 |
|
Size Total Text
|
290.46 M2 |
Rooms
| Level |
Type |
Length |
Width |
Dimensions |
|
Basement |
Family Room |
5.42 m |
3.62 m |
5.42 m x 3.62 m |
|
Basement |
Bedroom 3 |
3.4 m |
3.09 m |
3.4 m x 3.09 m |
|
Basement |
Storage |
2.15 m |
1.91 m |
2.15 m x 1.91 m |
|
Basement |
Utility Room |
3.51 m |
1.91 m |
3.51 m x 1.91 m |
|
Basement |
Laundry Room |
1.47 m |
0.97 m |
1.47 m x 0.97 m |
|
Main Level |
Living Room |
3.93 m |
3.86 m |
3.93 m x 3.86 m |
|
Main Level |
Dining Room |
3.78 m |
2.45 m |
3.78 m x 2.45 m |
|
Main Level |
Kitchen |
3.93 m |
2.53 m |
3.93 m x 2.53 m |
|
Upper Level |
Primary Bedroom |
3.95 m |
3.64 m |
3.95 m x 3.64 m |
|
Upper Level |
Bedroom 2 |
4.06 m |
3.32 m |
4.06 m x 3.32 m |


