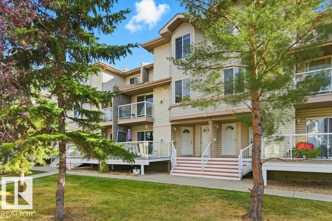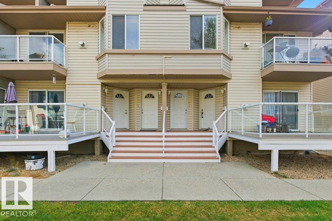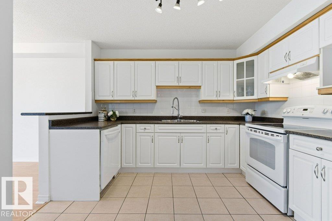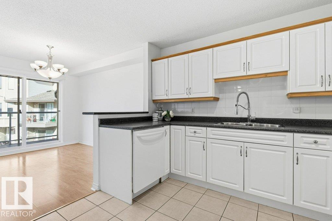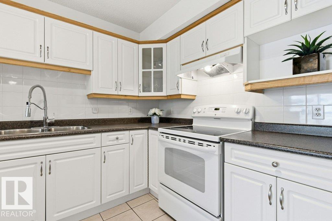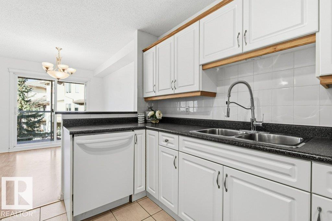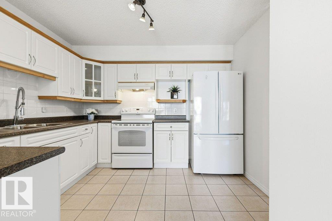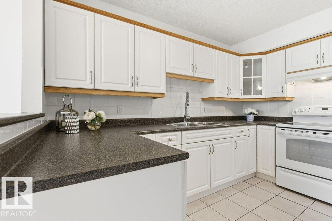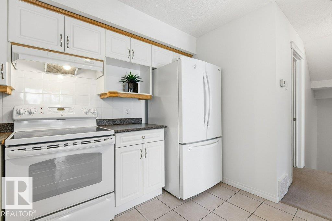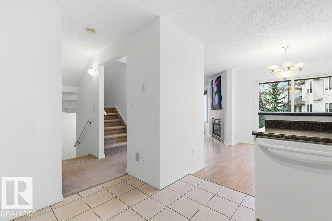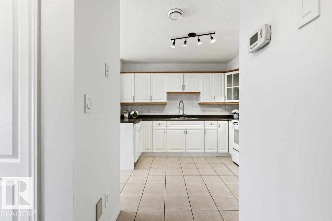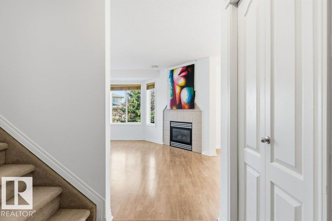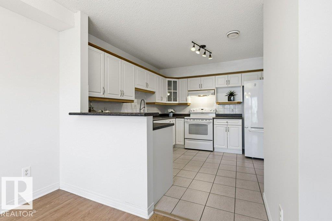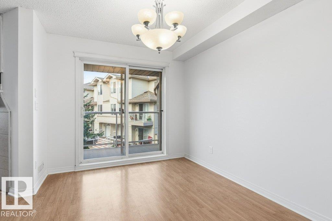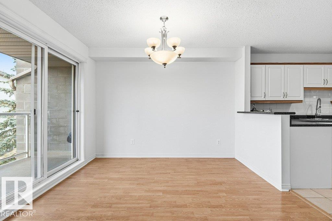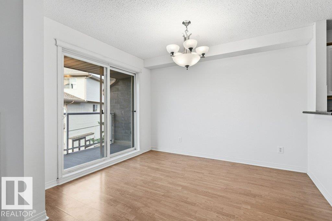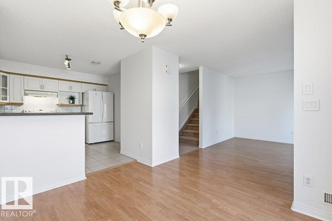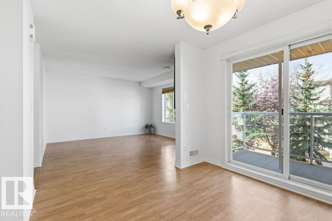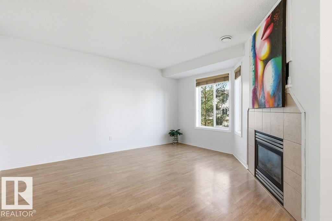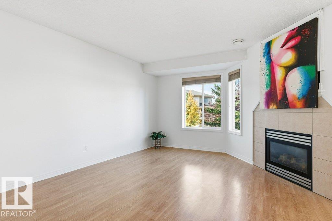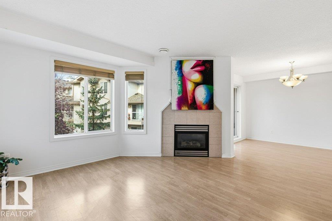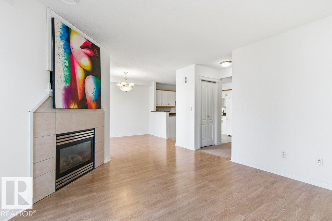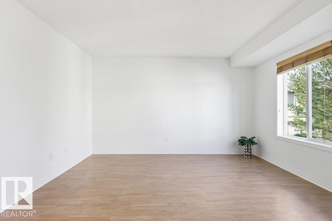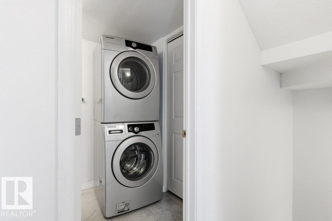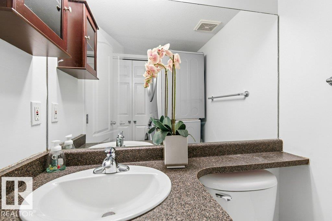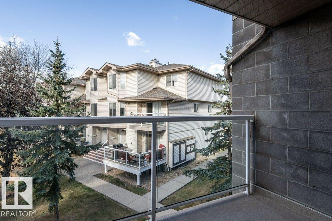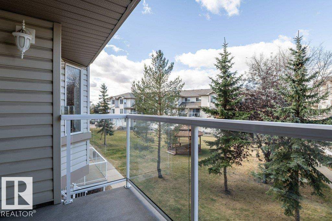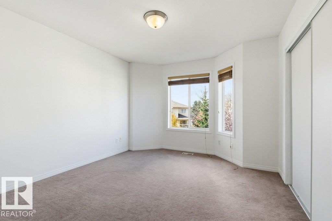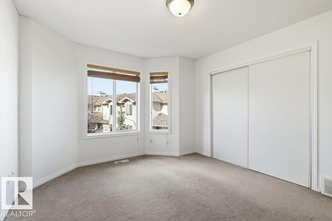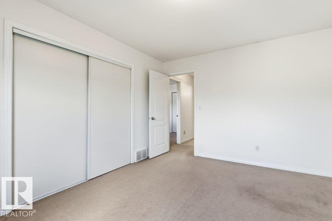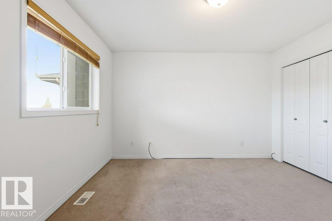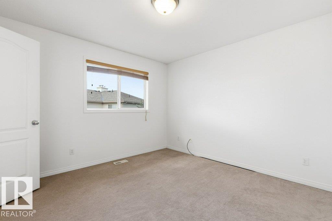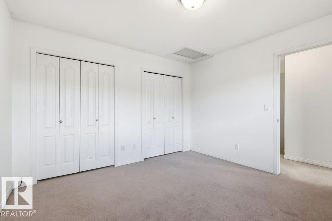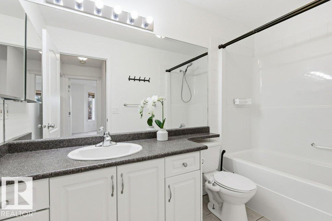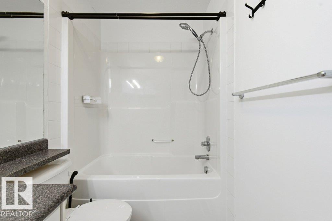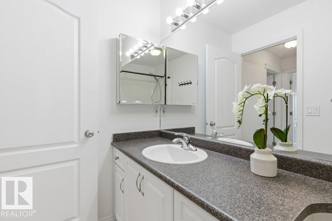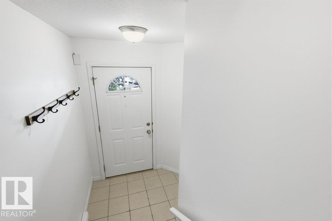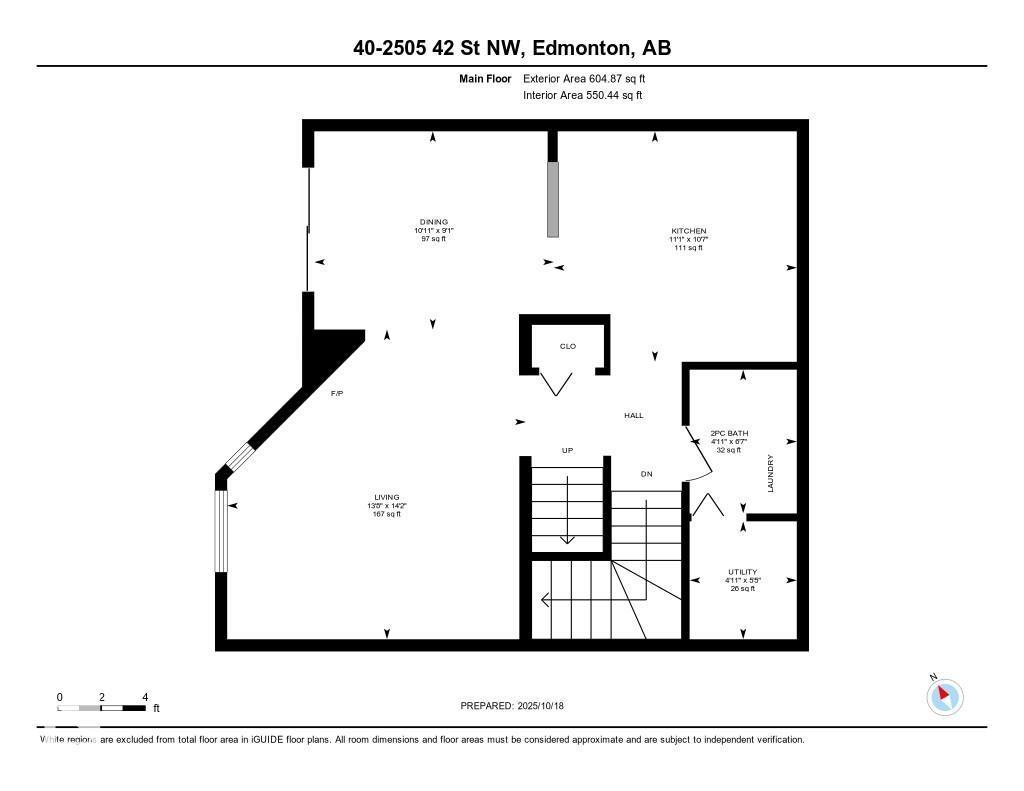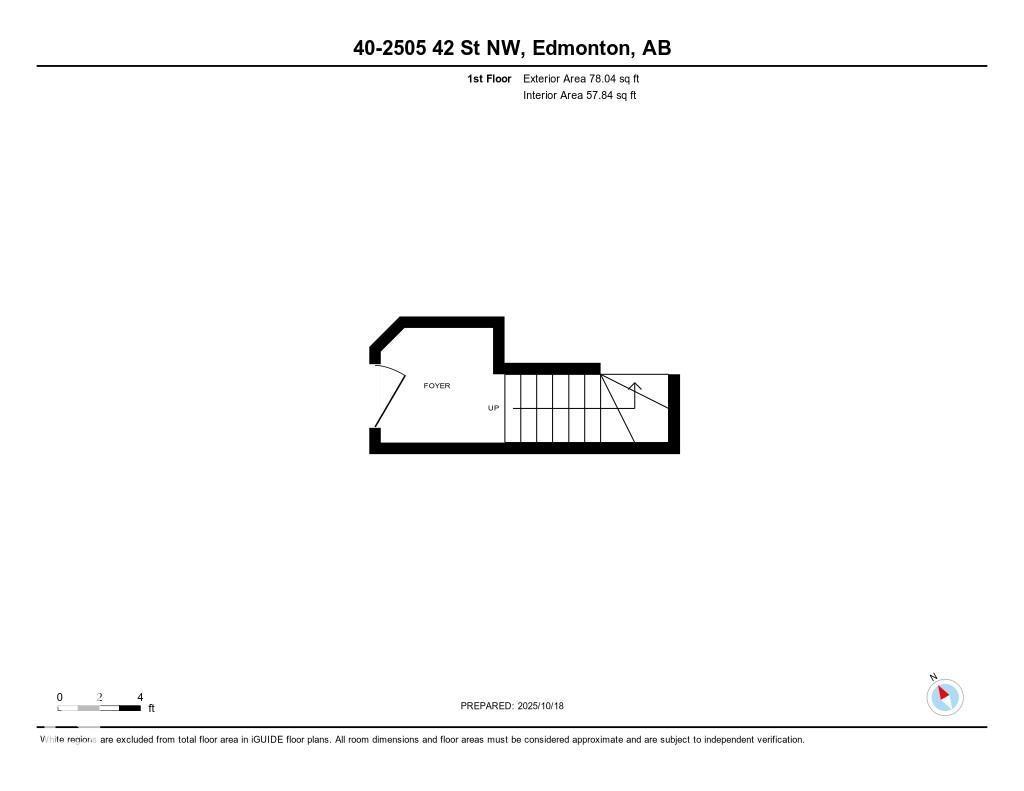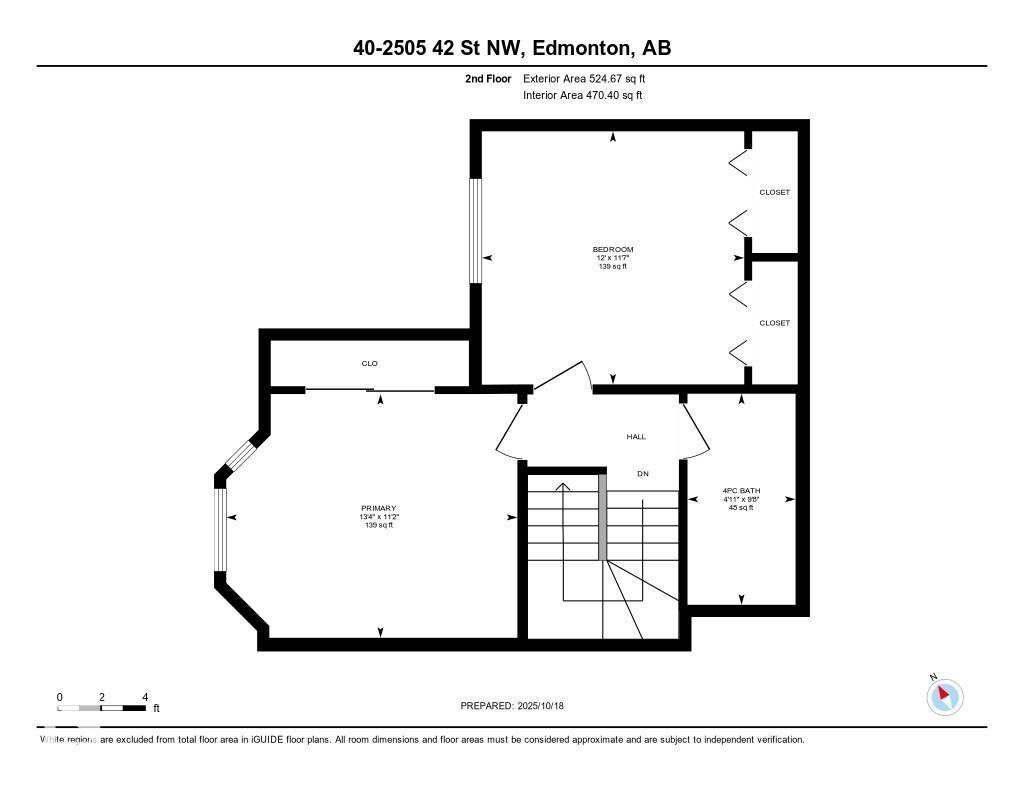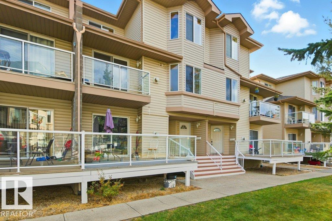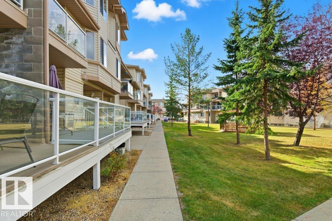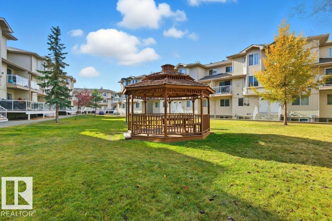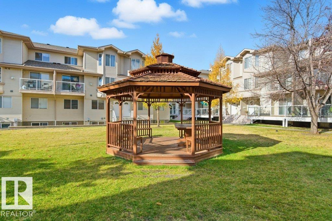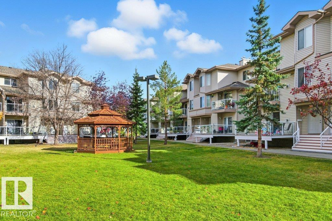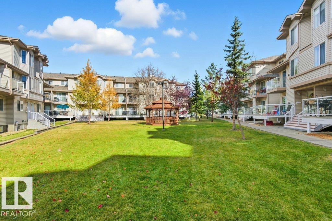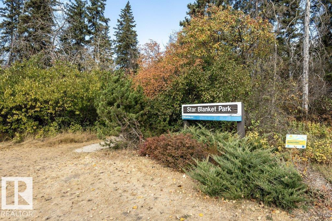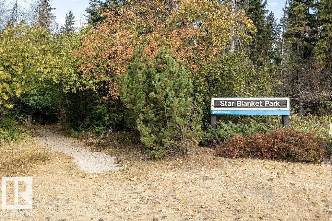#40 2505 42 St Nw Edmonton, Alberta T6L 7G8
$200,000Maintenance, Exterior Maintenance, Landscaping, Property Management, Other, See Remarks
$201.69 Monthly
Maintenance, Exterior Maintenance, Landscaping, Property Management, Other, See Remarks
$201.69 MonthlyWelcome to Paradise Village! This freshly painted 2-bedroom, 1.5-bath townhouse offers a fantastic layout overlooking a peaceful, park-like setting. Enjoy a spacious kitchen, separate dining area, and a cozy living room with a gas fireplace, perfect for relaxing or entertaining. Upstairs features a generous primary suite and another large bedroom ideal for guests, an office, or a growing family. Located in a well-managed complex with low condo fees, this home offers unbeatable value. Pet owners will love the private off-leash area, while outdoor enthusiasts can unwind in the charming gazebo surrounded by greenery. Whether you’re a first-time home buyer or an investor seeking a low-maintenance property, this move-in ready townhouse delivers the perfect blend of comfort, style, and community. (id:62055)
Property Details
| MLS® Number | E4462705 |
| Property Type | Single Family |
| Neigbourhood | Bisset |
| Amenities Near By | Playground, Schools, Shopping |
| Features | Private Setting |
| Structure | Deck |
Building
| Bathroom Total | 2 |
| Bedrooms Total | 2 |
| Appliances | Dishwasher, Dryer, Refrigerator, Stove, Washer, Window Coverings |
| Basement Type | None |
| Constructed Date | 2002 |
| Construction Style Attachment | Attached |
| Fire Protection | Smoke Detectors |
| Fireplace Fuel | Gas |
| Fireplace Present | Yes |
| Fireplace Type | Unknown |
| Half Bath Total | 1 |
| Heating Type | Forced Air |
| Stories Total | 2 |
| Size Interior | 1,079 Ft2 |
| Type | Row / Townhouse |
Parking
| Stall |
Land
| Acreage | No |
| Land Amenities | Playground, Schools, Shopping |
| Size Irregular | 127.75 |
| Size Total | 127.75 M2 |
| Size Total Text | 127.75 M2 |
Rooms
| Level | Type | Length | Width | Dimensions |
|---|---|---|---|---|
| Main Level | Living Room | Measurements not available | ||
| Main Level | Dining Room | Measurements not available | ||
| Main Level | Kitchen | Measurements not available | ||
| Upper Level | Primary Bedroom | Measurements not available | ||
| Upper Level | Bedroom 2 | Measurements not available |
Contact Us
Contact us for more information


