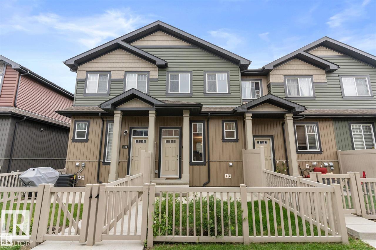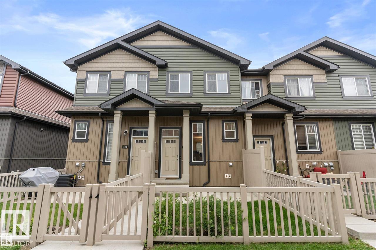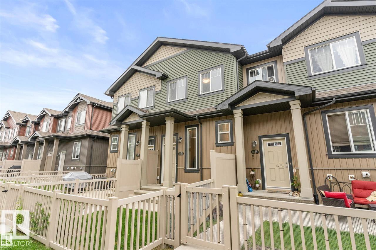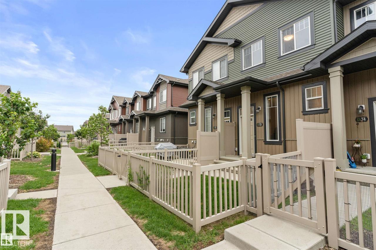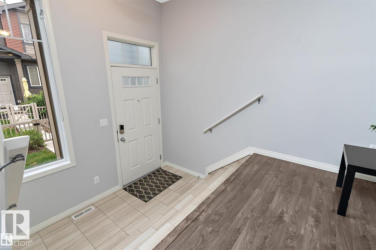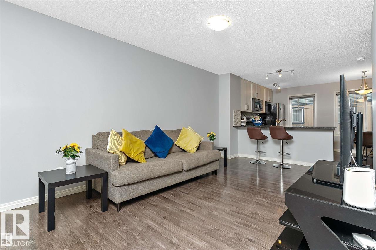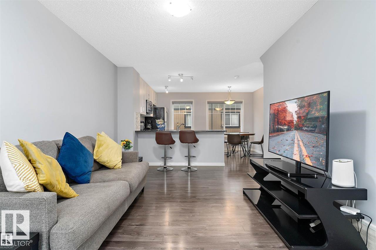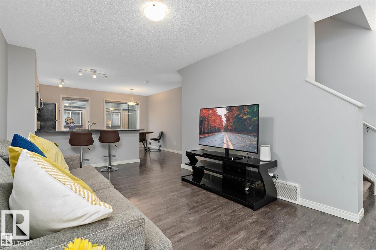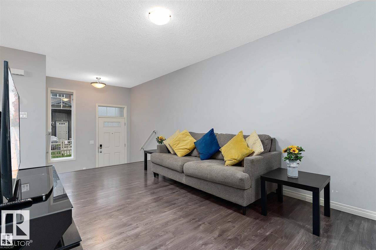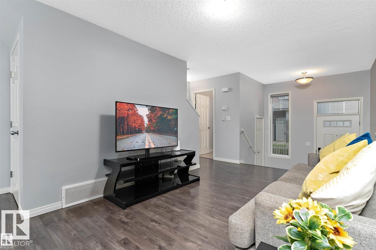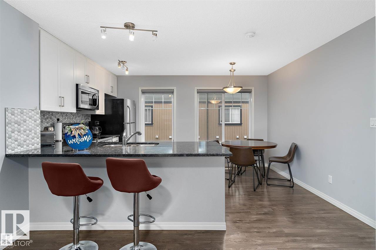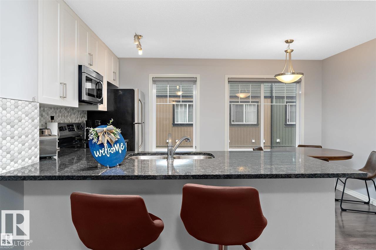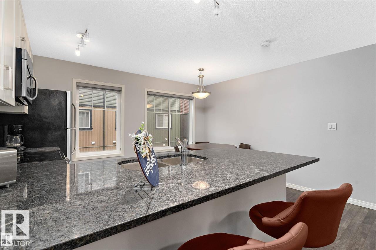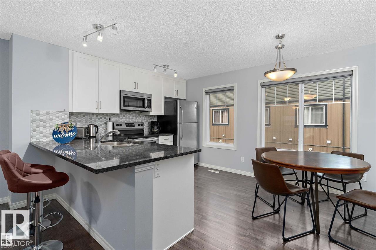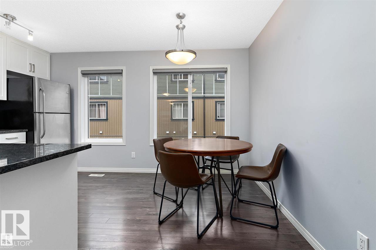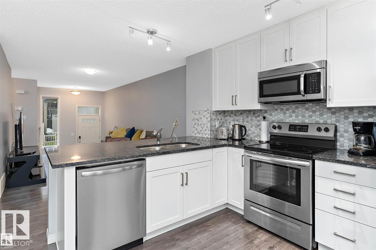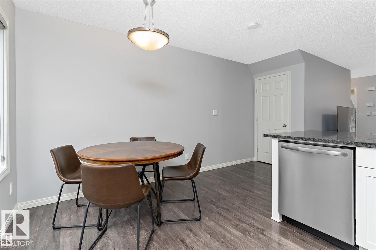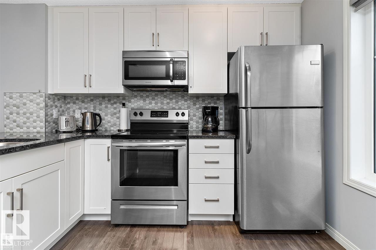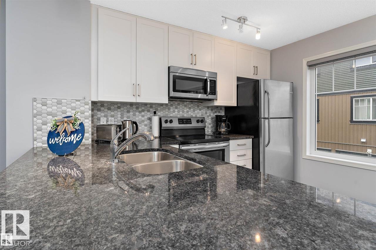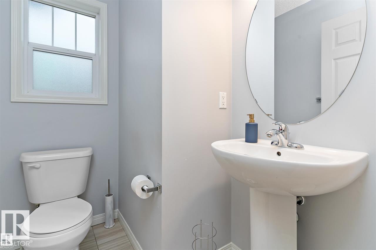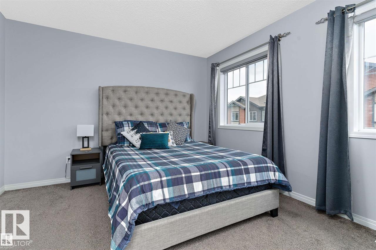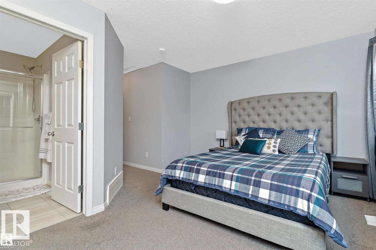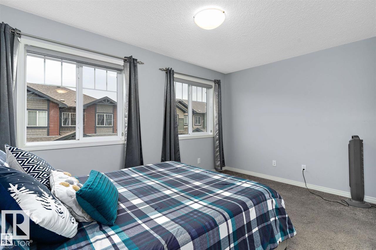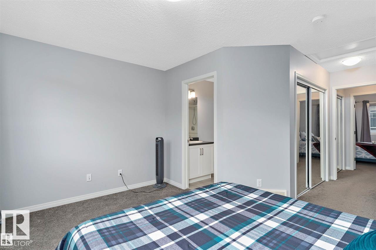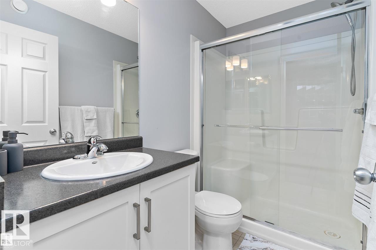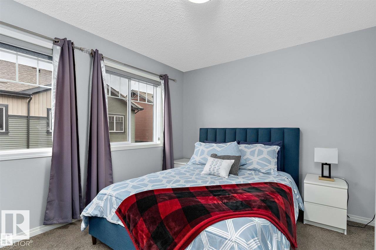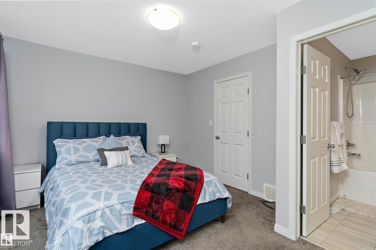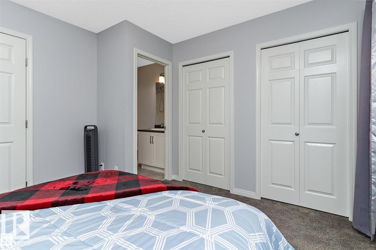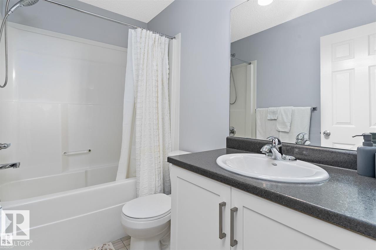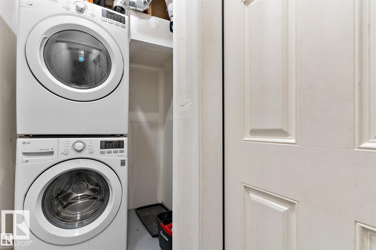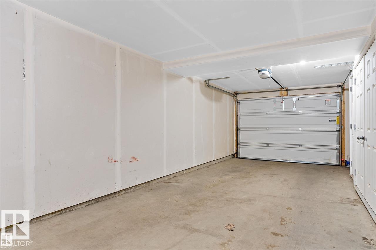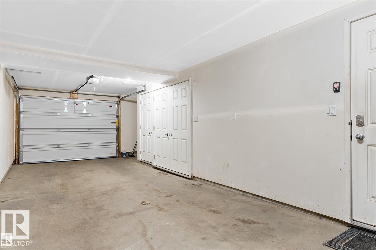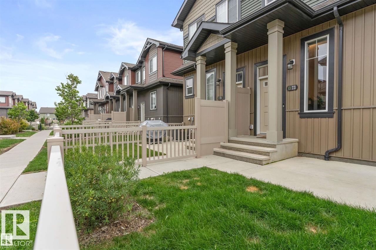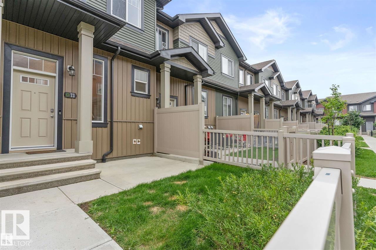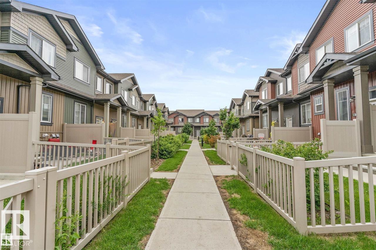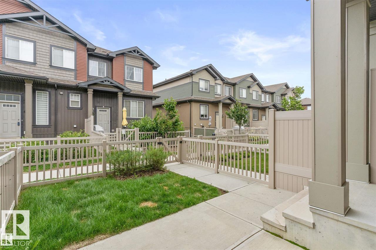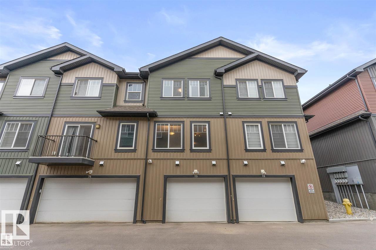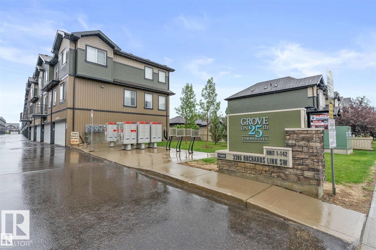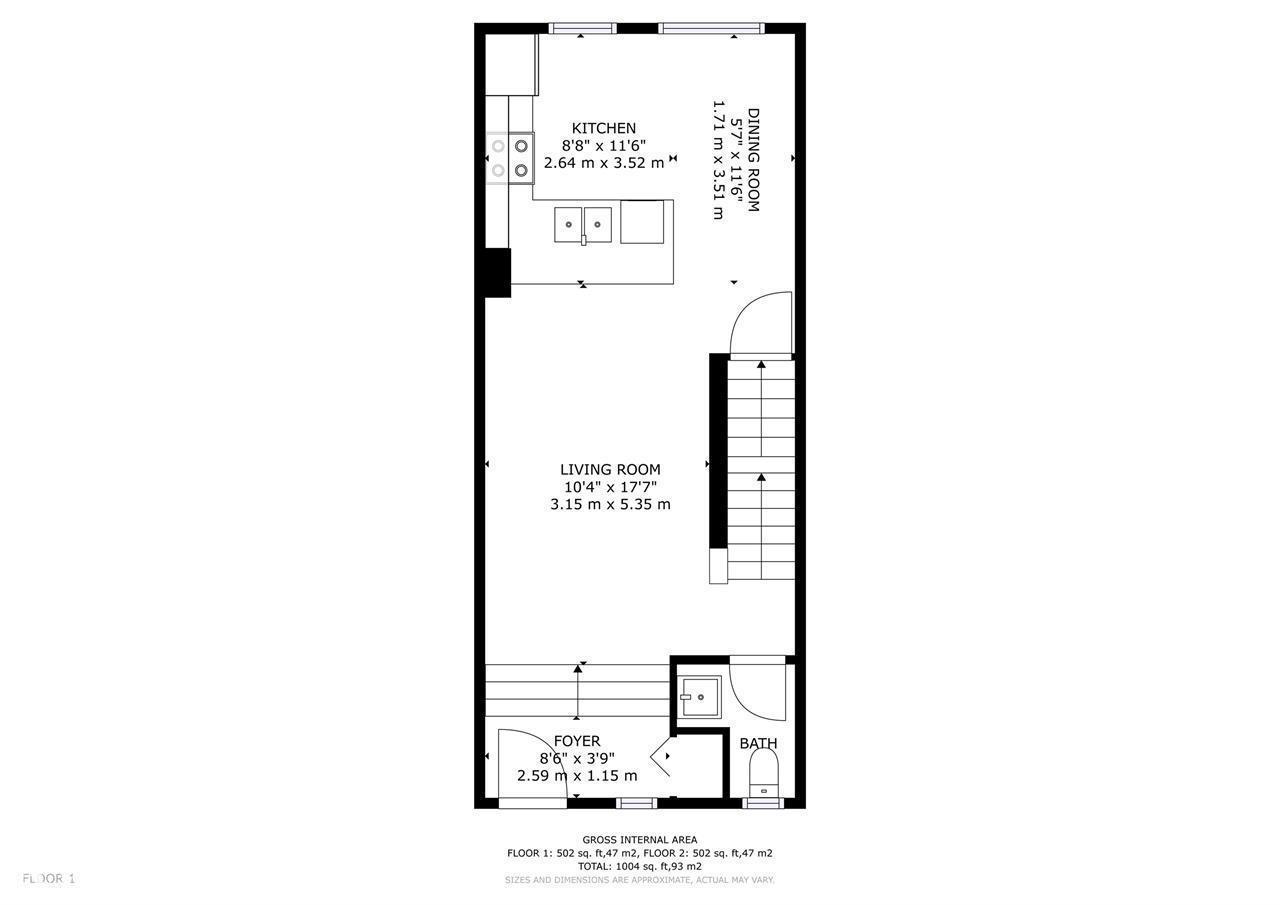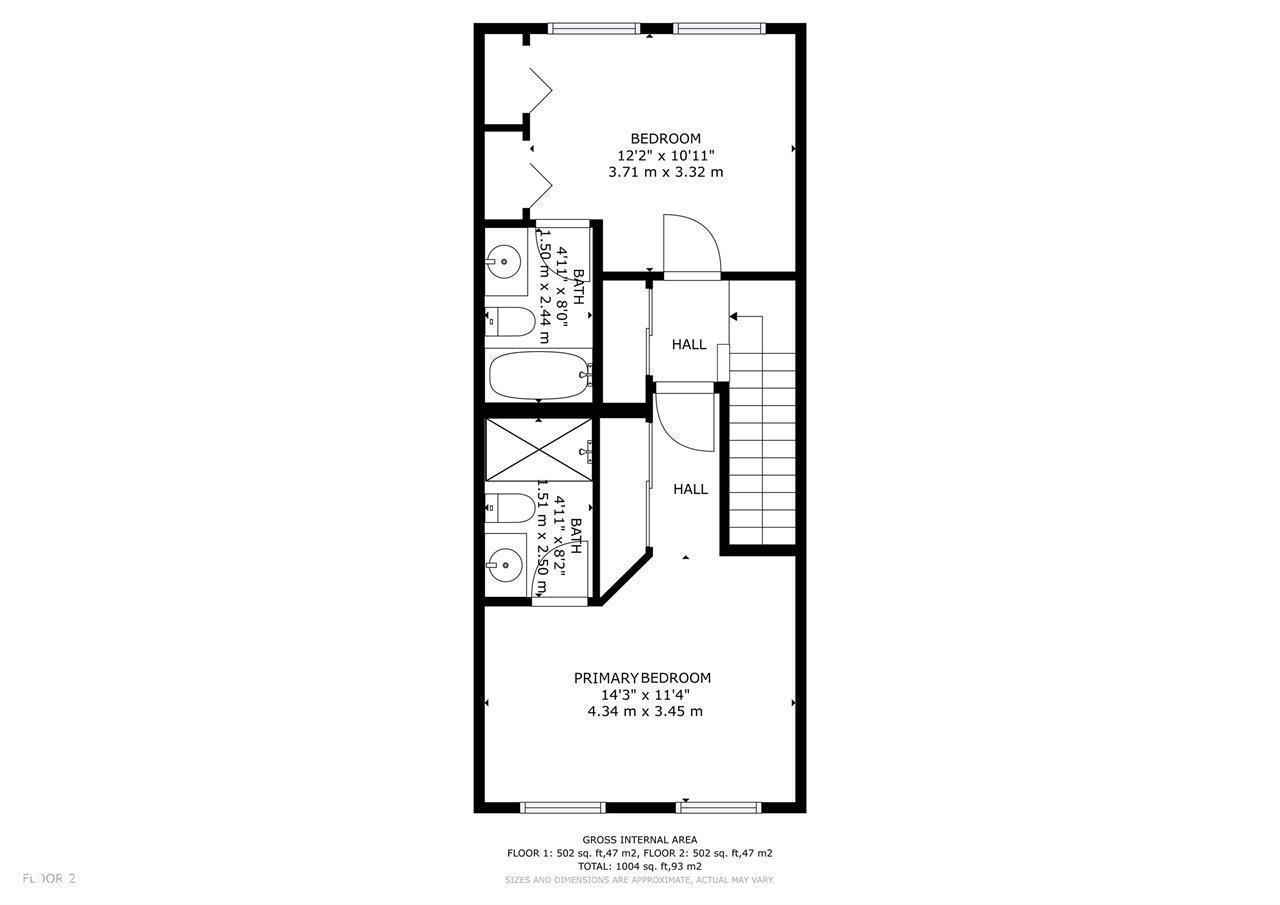#73 3305 Orchards Link Sw Sw Edmonton, Alberta T6X 2H1
$312,000Maintenance, Exterior Maintenance, Insurance, Landscaping, Other, See Remarks
$210 Monthly
Maintenance, Exterior Maintenance, Insurance, Landscaping, Other, See Remarks
$210 MonthlyWelcome to this impeccably maintained 2 story townhome perfect for the first-time home-buyer or someone looking to downsize in The Orchards at Ellerslie. Dual master, 2.5 bath. 5 appliances and deep 2 car garage. The open-concept floor plan has an effortless flow and premium finishing’s. Upgraded with wide plank LAMINATE flooring, tile flooring, CABINETS TO CEILING, bbq gasline, Granite countertops in kitchen, with modern backsplash. TANDEM garage (with extra storage) below. This impressive community is conveniently located, near the Anthony Henday, Calgary Trail, South Edmonton Common, schools, restaurants, shopping centers, golf courses, and only minutes from the airport. Enjoy exclusive access to our Residents Association. The community centre is nearby which offers something for everyone with a spray park, playground, tennis court & hockey ring in winter months. The Orchards features gorgeous parks, ponds, scenic pathways and K-9 school. (id:62055)
Property Details
| MLS® Number | E4462699 |
| Property Type | Single Family |
| Neigbourhood | The Orchards At Ellerslie |
| Amenities Near By | Airport, Playground, Public Transit, Schools, Shopping |
| Features | See Remarks |
Building
| Bathroom Total | 3 |
| Bedrooms Total | 2 |
| Appliances | Dishwasher, Dryer, Garage Door Opener, Refrigerator, Stove, Washer, Window Coverings |
| Basement Type | None |
| Constructed Date | 2017 |
| Construction Style Attachment | Attached |
| Fire Protection | Smoke Detectors |
| Half Bath Total | 1 |
| Heating Type | Forced Air |
| Stories Total | 2 |
| Size Interior | 1,001 Ft2 |
| Type | Row / Townhouse |
Land
| Acreage | No |
| Fence Type | Fence |
| Land Amenities | Airport, Playground, Public Transit, Schools, Shopping |
Rooms
| Level | Type | Length | Width | Dimensions |
|---|---|---|---|---|
| Main Level | Living Room | 3.15 m | 5.35 m | 3.15 m x 5.35 m |
| Main Level | Dining Room | 1.71 m | 3.51 m | 1.71 m x 3.51 m |
| Main Level | Kitchen | 2.64 m | 3.52 m | 2.64 m x 3.52 m |
| Upper Level | Primary Bedroom | 5.35 m | 3.45 m | 5.35 m x 3.45 m |
| Upper Level | Bedroom 2 | 3.71 m | 3.32 m | 3.71 m x 3.32 m |
Contact Us
Contact us for more information


