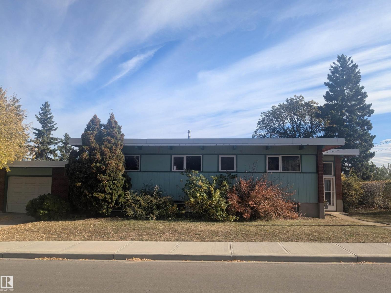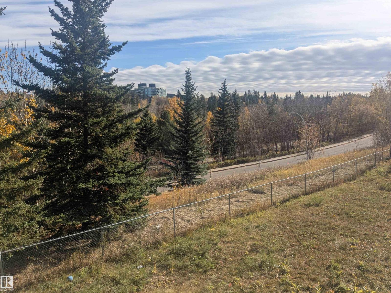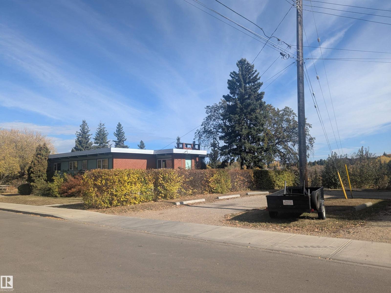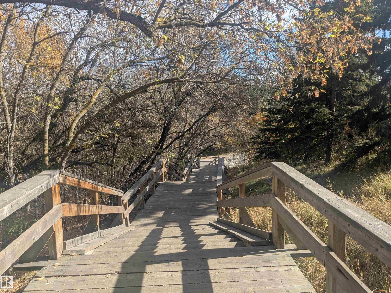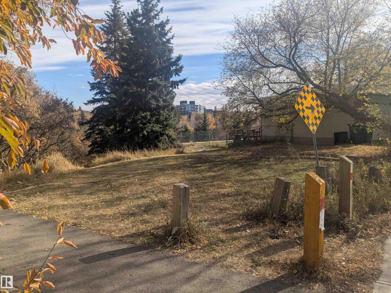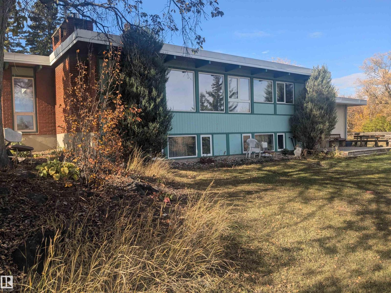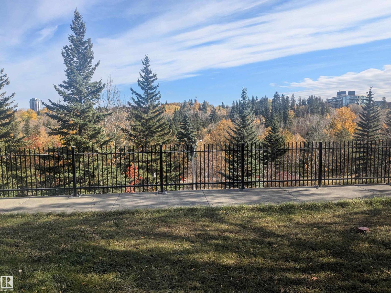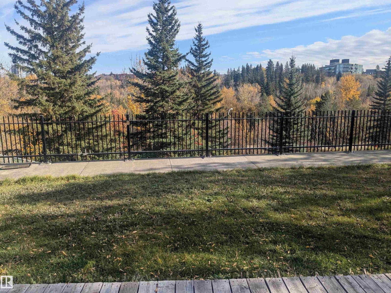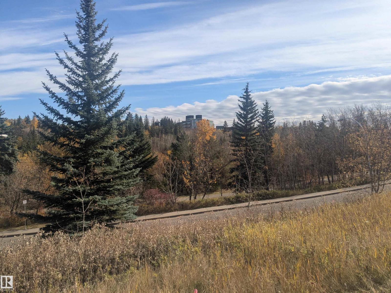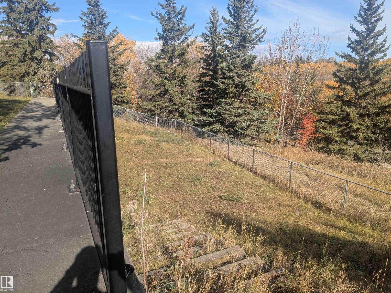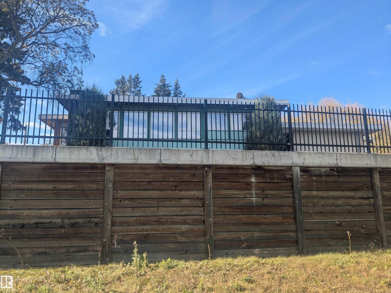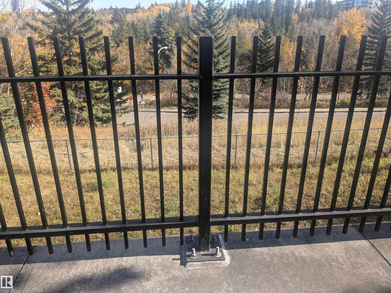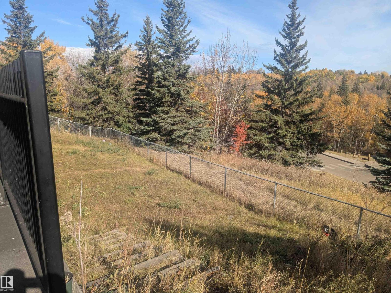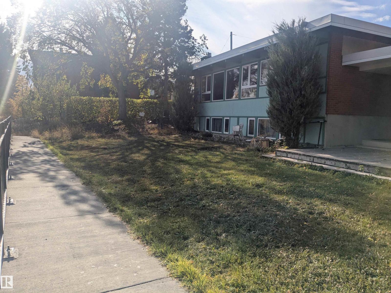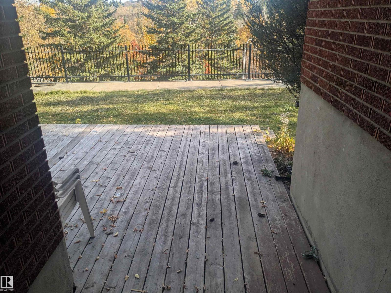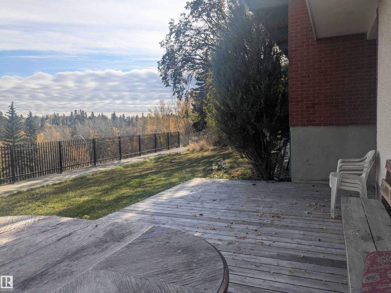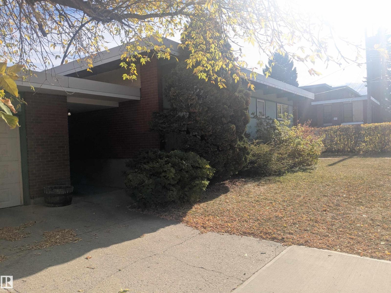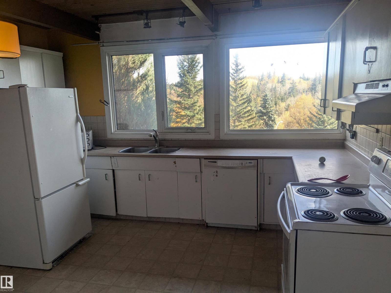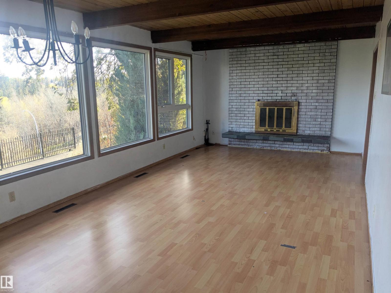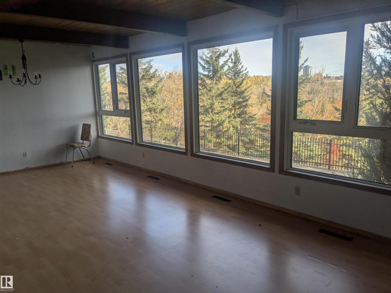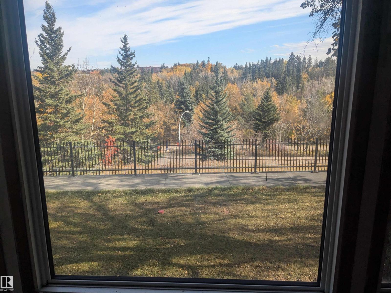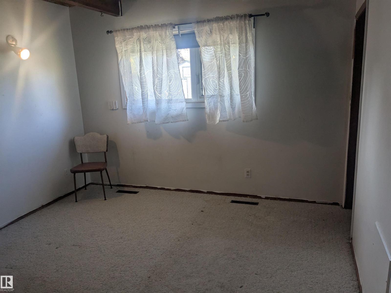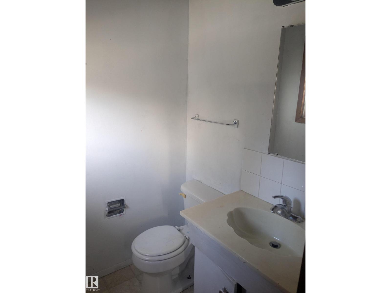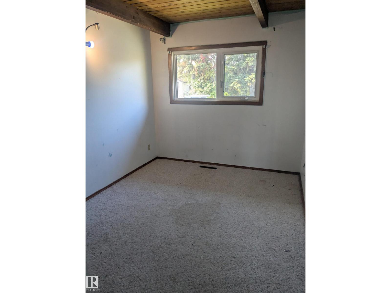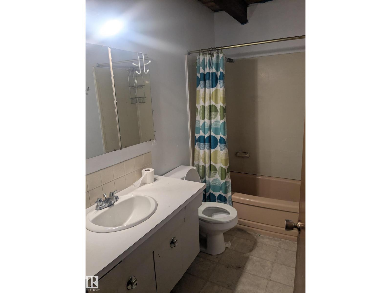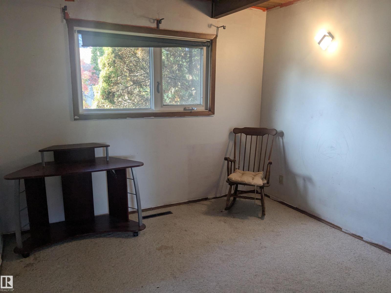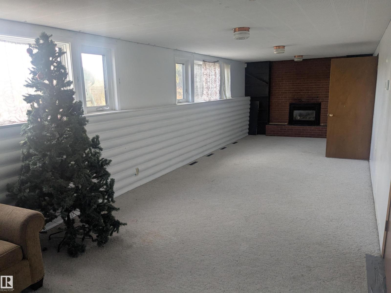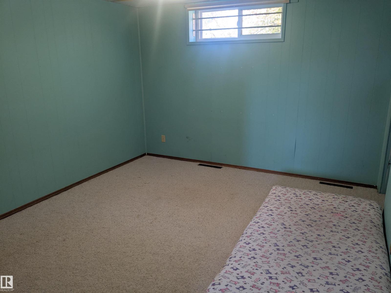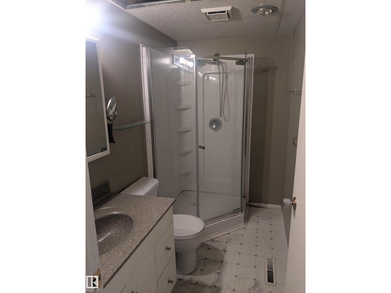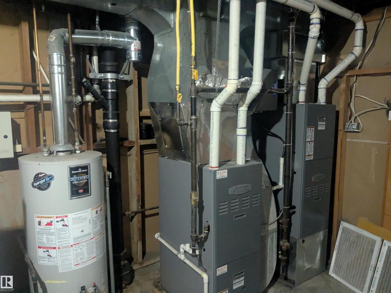4 Bedroom
3 Bathroom
1,474 ft2
Bungalow
Fireplace
Forced Air
$1,250,000
WOW! Once in a lifetime opportunity for a lot like this. Situated at the end of a quiet street, with unobstructed views of Millcreek Ravine. Massive 1122m2 lot (32.4m by 34.8) with loads of potential. So many possibilities may exist; lowrise condo, townhouses, divide the lot, or even keep it as one lot and build your dream house on it. Rare situation being located in the heart of residential, while still being walking distance to cafes, restaurants and other amenities. Literally step out your door and you can drop down the trails into the ravine. There is an existing smaller bungalow that may have some life yet if you are not quite ready to develop. Private, serene, beautiful views and right in the heart of the city, this is the one you have been waiting for. (id:62055)
Property Details
|
MLS® Number
|
E4462673 |
|
Property Type
|
Single Family |
|
Neigbourhood
|
Strathcona |
|
Amenities Near By
|
Park, Playground, Public Transit, Schools, Shopping |
|
Community Features
|
Public Swimming Pool |
|
Features
|
Hillside, Private Setting, Ravine, No Back Lane |
|
Structure
|
Deck |
|
View Type
|
Ravine View |
Building
|
Bathroom Total
|
3 |
|
Bedrooms Total
|
4 |
|
Appliances
|
Dishwasher, Dryer, Hood Fan, Refrigerator, Stove, Washer |
|
Architectural Style
|
Bungalow |
|
Basement Development
|
Finished |
|
Basement Type
|
Full (finished) |
|
Constructed Date
|
1962 |
|
Construction Style Attachment
|
Detached |
|
Fireplace Fuel
|
Gas |
|
Fireplace Present
|
Yes |
|
Fireplace Type
|
Unknown |
|
Half Bath Total
|
1 |
|
Heating Type
|
Forced Air |
|
Stories Total
|
1 |
|
Size Interior
|
1,474 Ft2 |
|
Type
|
House |
Parking
Land
|
Acreage
|
No |
|
Fence Type
|
Fence |
|
Land Amenities
|
Park, Playground, Public Transit, Schools, Shopping |
|
Size Irregular
|
1122.43 |
|
Size Total
|
1122.43 M2 |
|
Size Total Text
|
1122.43 M2 |
Rooms
| Level |
Type |
Length |
Width |
Dimensions |
|
Basement |
Bedroom 4 |
4 m |
3.4 m |
4 m x 3.4 m |
|
Main Level |
Living Room |
4.3 m |
3.7 m |
4.3 m x 3.7 m |
|
Main Level |
Dining Room |
3.7 m |
3 m |
3.7 m x 3 m |
|
Main Level |
Kitchen |
4 m |
3.8 m |
4 m x 3.8 m |
|
Main Level |
Primary Bedroom |
4.5 m |
3.5 m |
4.5 m x 3.5 m |
|
Main Level |
Bedroom 2 |
4.5 m |
2.74 m |
4.5 m x 2.74 m |
|
Main Level |
Bedroom 3 |
4.5 m |
3.2 m |
4.5 m x 3.2 m |


