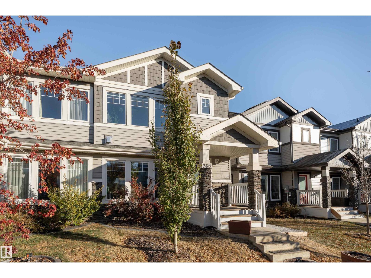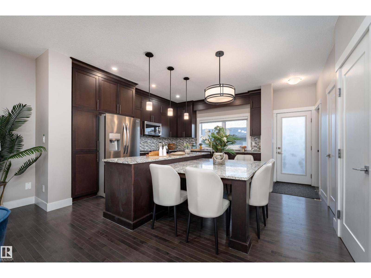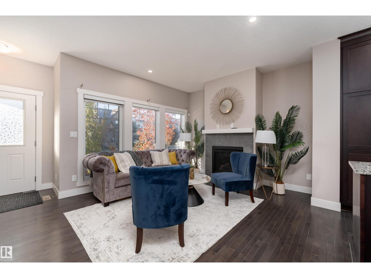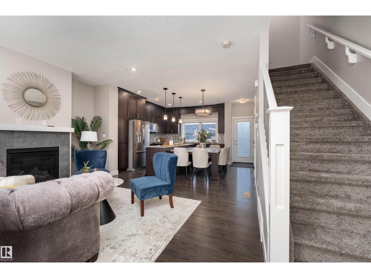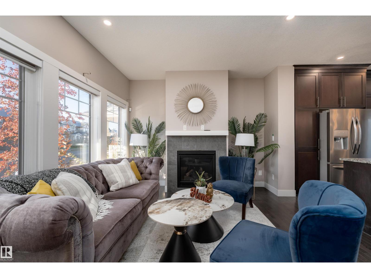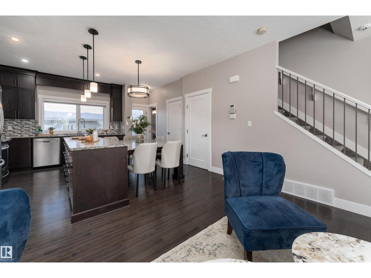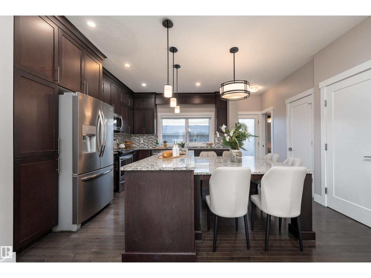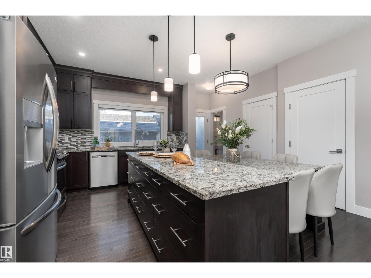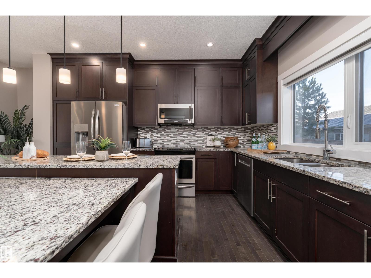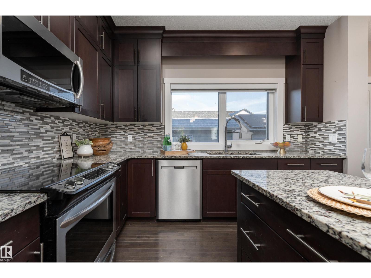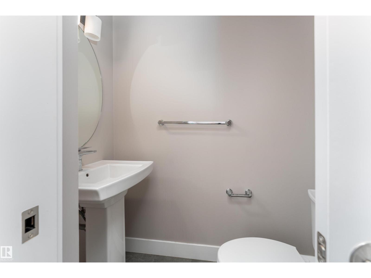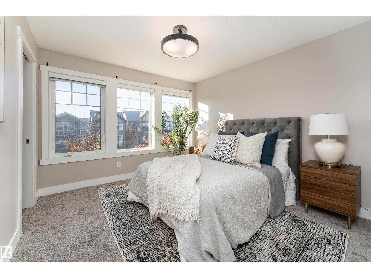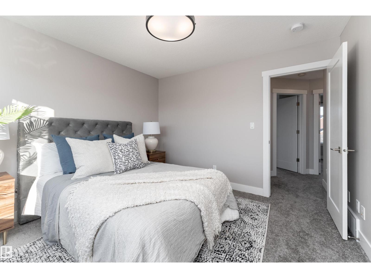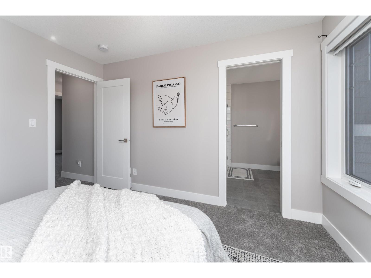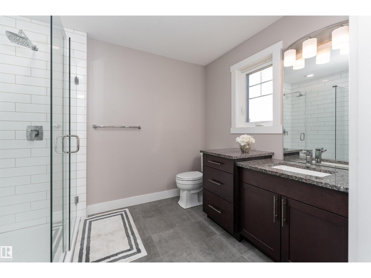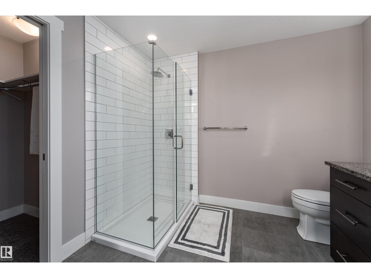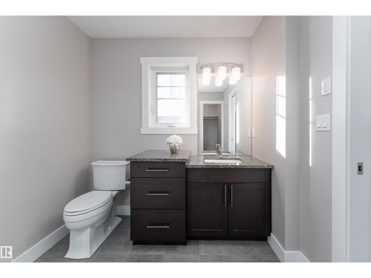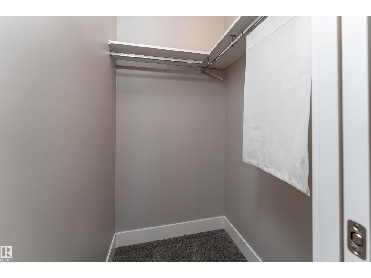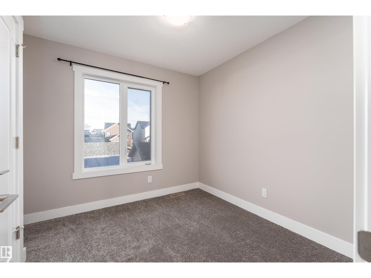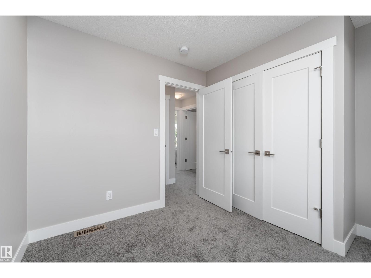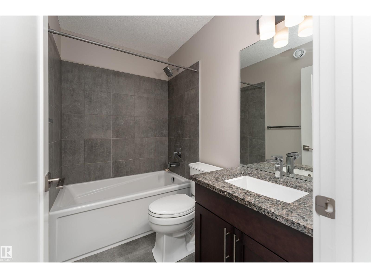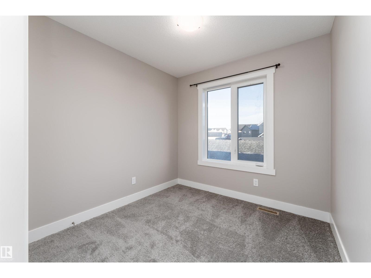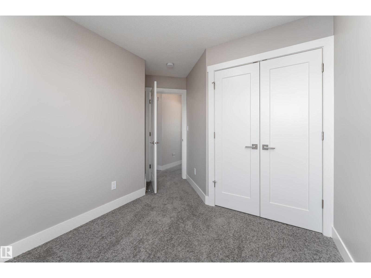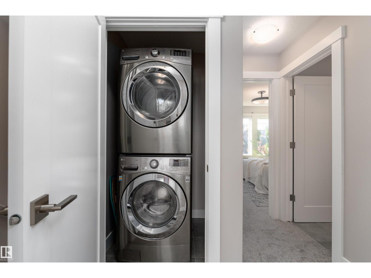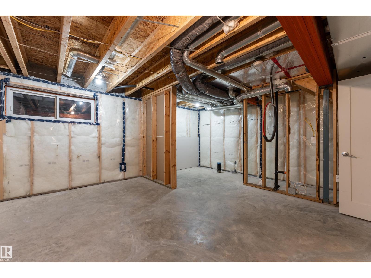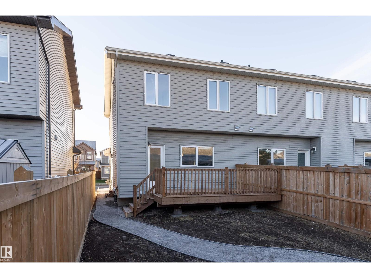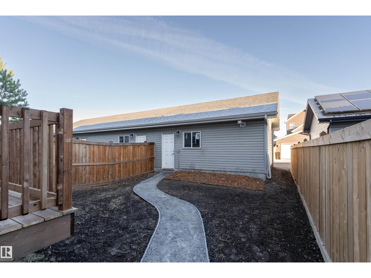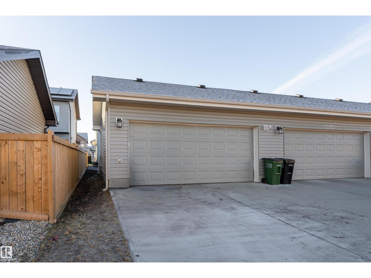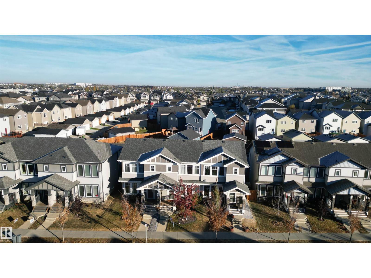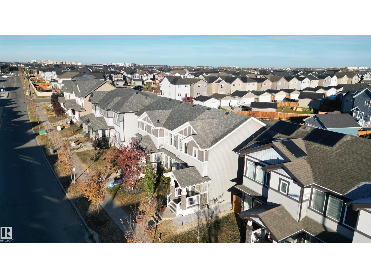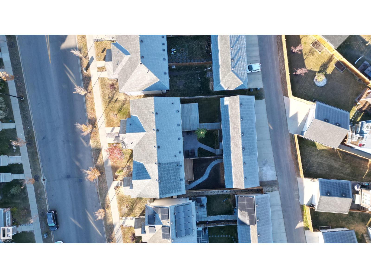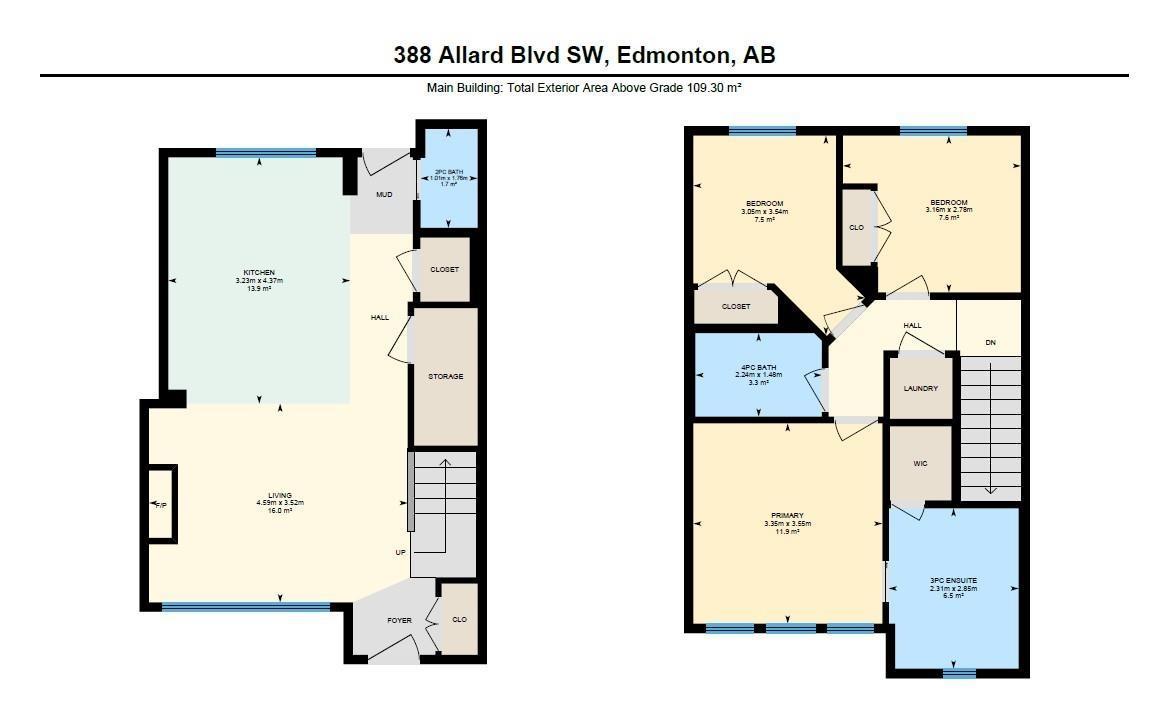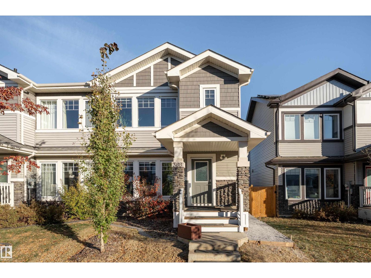3 Bedroom
3 Bathroom
1,176 ft2
Fireplace
Forced Air
$420,000
Freshly painted and newly carpeted throughout, this beautifully updated 3-bed, 2.5-bath end-unit with no condo fees stands out with its separate side entrance, offering fantastic potential for a future basement suite. With 1,176 sq ft of bright, comfortable living space, the main floor features a spacious living room filled with natural light and a cozy fireplace, plus a modern kitchen with stainless steel appliances, ample cabinetry, and a smart, functional layout. A handy 2-pc bath completes the main level. Upstairs you’ll find three generous bedrooms—including a primary suite with walk-in closet and 3-pc ensuite—along with a 4-pc bath and upper laundry. Outside, enjoy brand-new landscaping, a fully fenced yard, and a heated 20×20 double detached garage. Situated in a prime location near parks, schools, and shopping, this home offers unbeatable value and exciting suite potential! Available for quick possession, move in before the snow flies! (id:62055)
Open House
This property has open houses!
Starts at:
12:00 pm
Ends at:
2:00 pm
Property Details
|
MLS® Number
|
E4462604 |
|
Property Type
|
Single Family |
|
Neigbourhood
|
Allard |
|
Amenities Near By
|
Airport, Playground, Schools, Shopping |
|
Features
|
Park/reserve, Lane |
|
Structure
|
Deck |
Building
|
Bathroom Total
|
3 |
|
Bedrooms Total
|
3 |
|
Appliances
|
Dishwasher, Dryer, Microwave Range Hood Combo, Refrigerator, Stove, Washer |
|
Basement Development
|
Unfinished |
|
Basement Type
|
Full (unfinished) |
|
Constructed Date
|
2017 |
|
Construction Style Attachment
|
Attached |
|
Fireplace Fuel
|
Gas |
|
Fireplace Present
|
Yes |
|
Fireplace Type
|
Unknown |
|
Half Bath Total
|
1 |
|
Heating Type
|
Forced Air |
|
Stories Total
|
2 |
|
Size Interior
|
1,176 Ft2 |
|
Type
|
Row / Townhouse |
Parking
Land
|
Acreage
|
No |
|
Fence Type
|
Fence |
|
Land Amenities
|
Airport, Playground, Schools, Shopping |
|
Size Irregular
|
260.3 |
|
Size Total
|
260.3 M2 |
|
Size Total Text
|
260.3 M2 |
Rooms
| Level |
Type |
Length |
Width |
Dimensions |
|
Main Level |
Living Room |
4.59 m |
3.52 m |
4.59 m x 3.52 m |
|
Main Level |
Kitchen |
3.23 m |
4.37 m |
3.23 m x 4.37 m |
|
Upper Level |
Primary Bedroom |
3.35 m |
3.55 m |
3.35 m x 3.55 m |
|
Upper Level |
Bedroom 2 |
3.05 m |
3.54 m |
3.05 m x 3.54 m |
|
Upper Level |
Bedroom 3 |
3.16 m |
2.78 m |
3.16 m x 2.78 m |


