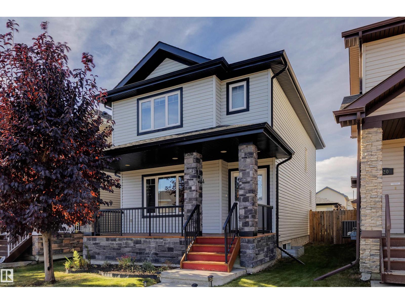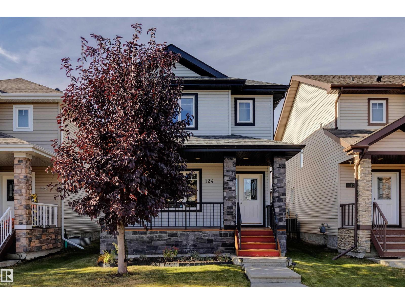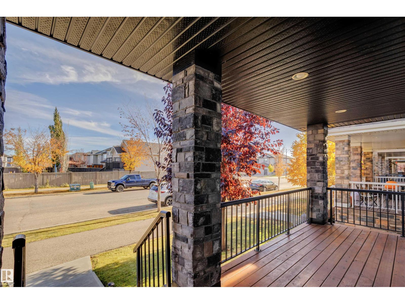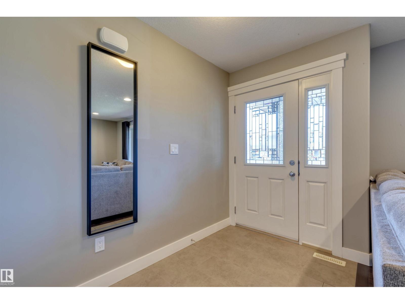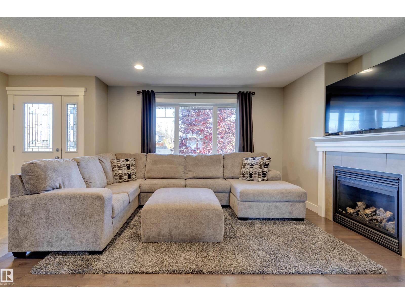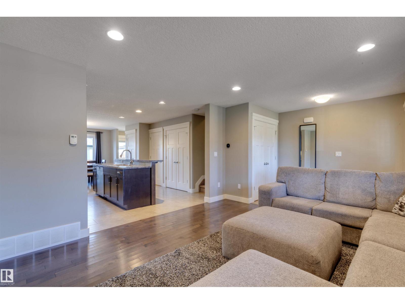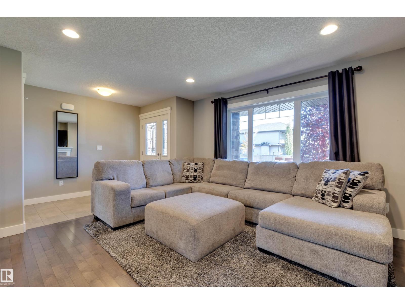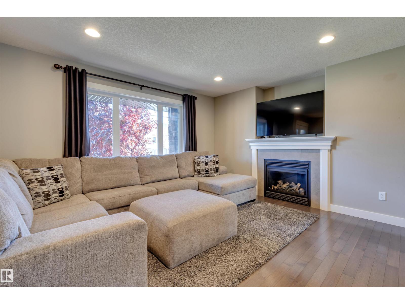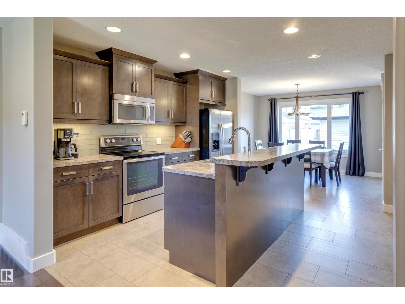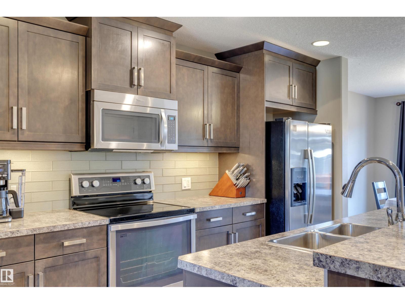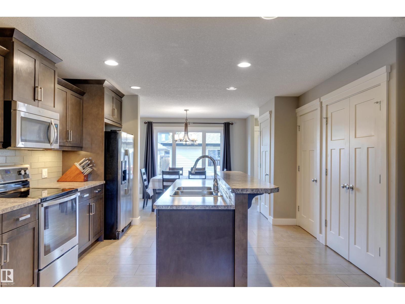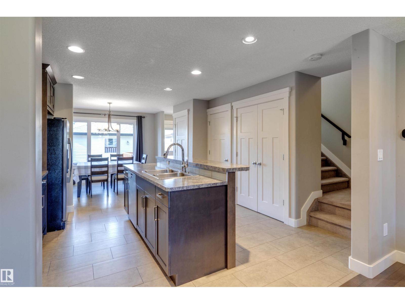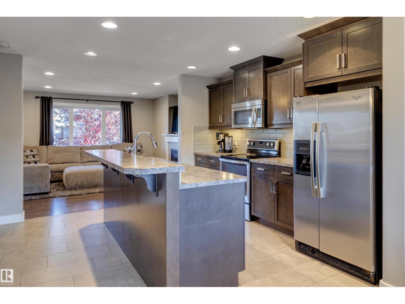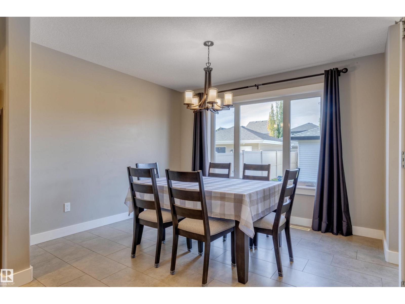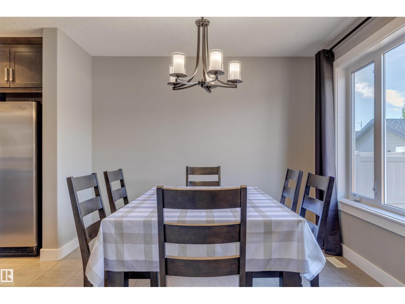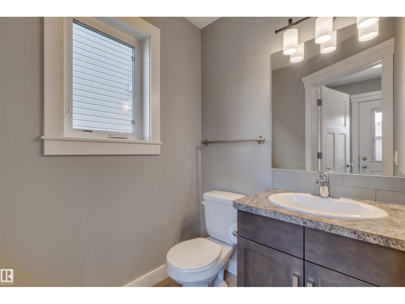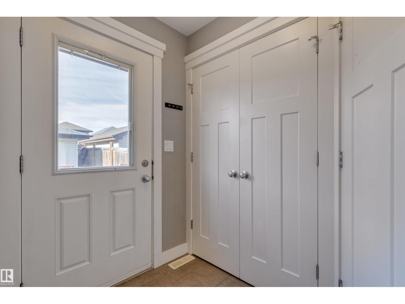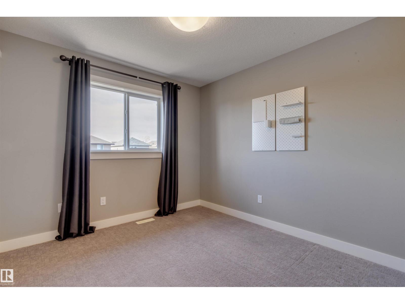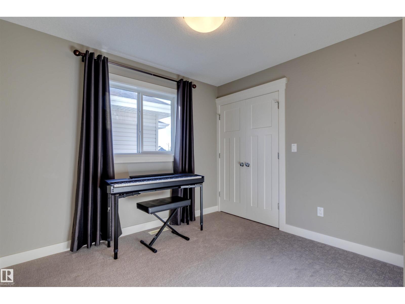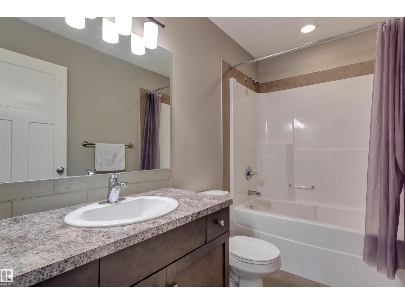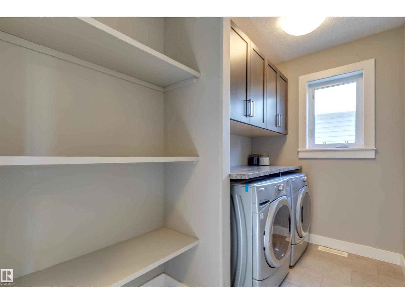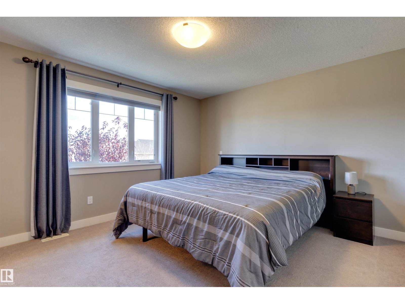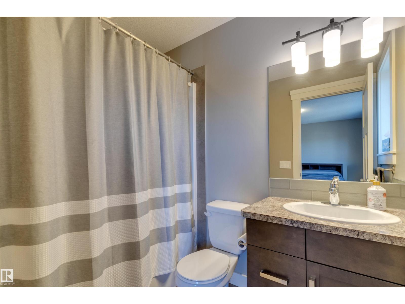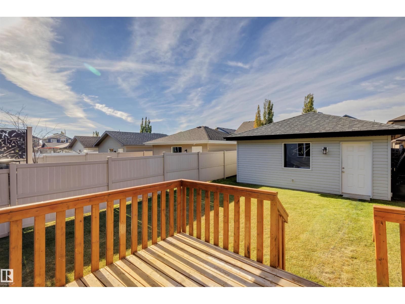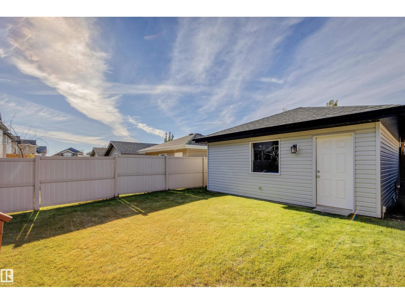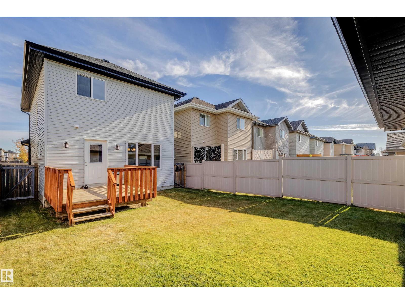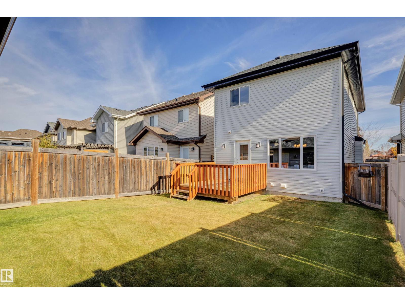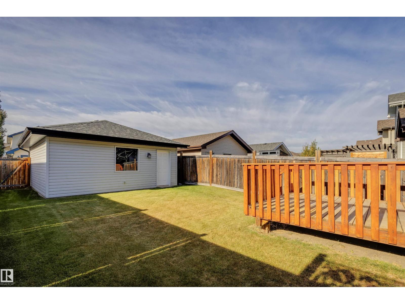3 Bedroom
3 Bathroom
1,493 ft2
Fireplace
Central Air Conditioning
Forced Air
$459,900
This home offers 3 bedrooms and 2.5 baths with a primary ensuite and second floor laundry. Upon entering the main floor, a gas fireplace creates a cozy atmosphere on the cold winter days and central A/C (2022) keeps the home cool on the hot summer days. Enjoy the east-facing front porch overlooking ample street parking, and west-facing back deck overlooking the backyard. The two car garage has been insulated and drywalled. Downstairs an unfinished basement is ready for possible future development. Schools, shopping and parks all within walking distance. (id:62055)
Property Details
|
MLS® Number
|
E4462614 |
|
Property Type
|
Single Family |
|
Neigbourhood
|
South Pointe |
|
Amenities Near By
|
Schools, Shopping |
|
Features
|
Park/reserve, Closet Organizers, Exterior Walls- 2x6" |
|
Parking Space Total
|
2 |
|
Structure
|
Deck, Porch |
Building
|
Bathroom Total
|
3 |
|
Bedrooms Total
|
3 |
|
Appliances
|
Dishwasher, Dryer, Garage Door Opener Remote(s), Microwave, Refrigerator, Stove, Washer, Window Coverings |
|
Basement Development
|
Unfinished |
|
Basement Type
|
Full (unfinished) |
|
Constructed Date
|
2012 |
|
Construction Style Attachment
|
Detached |
|
Cooling Type
|
Central Air Conditioning |
|
Fireplace Fuel
|
Gas |
|
Fireplace Present
|
Yes |
|
Fireplace Type
|
Unknown |
|
Half Bath Total
|
1 |
|
Heating Type
|
Forced Air |
|
Stories Total
|
2 |
|
Size Interior
|
1,493 Ft2 |
|
Type
|
House |
Parking
Land
|
Acreage
|
No |
|
Land Amenities
|
Schools, Shopping |
Rooms
| Level |
Type |
Length |
Width |
Dimensions |
|
Main Level |
Living Room |
4.09 m |
3.96 m |
4.09 m x 3.96 m |
|
Main Level |
Dining Room |
3.47 m |
3.04 m |
3.47 m x 3.04 m |
|
Main Level |
Kitchen |
3.94 m |
3.65 m |
3.94 m x 3.65 m |
|
Upper Level |
Primary Bedroom |
4.09 m |
3.65 m |
4.09 m x 3.65 m |
|
Upper Level |
Bedroom 2 |
3.04 m |
2.8 m |
3.04 m x 2.8 m |
|
Upper Level |
Bedroom 3 |
3.12 m |
2.9 m |
3.12 m x 2.9 m |
|
Upper Level |
Laundry Room |
2.82 m |
1.66 m |
2.82 m x 1.66 m |


