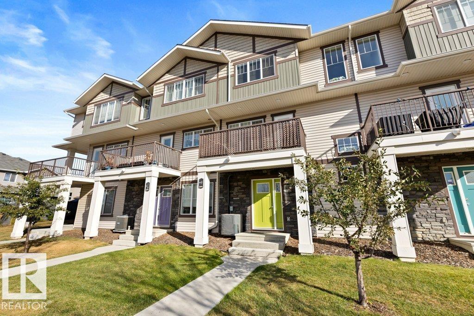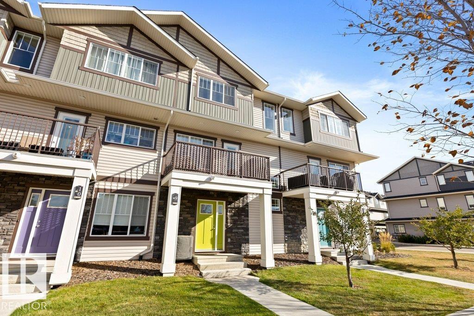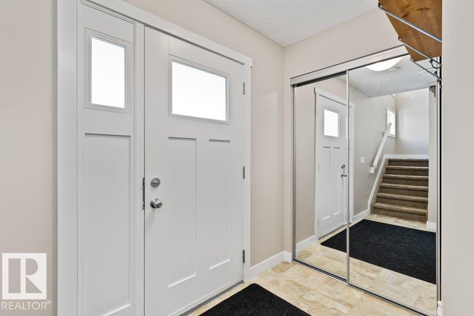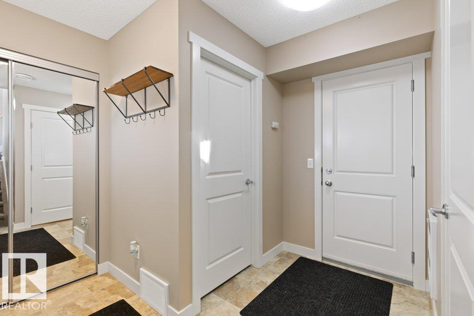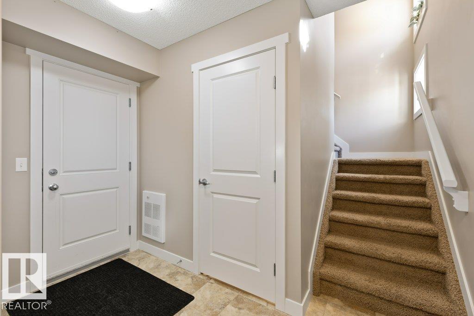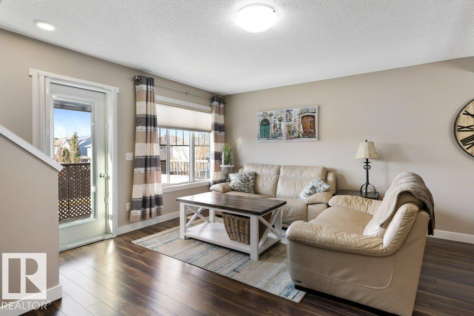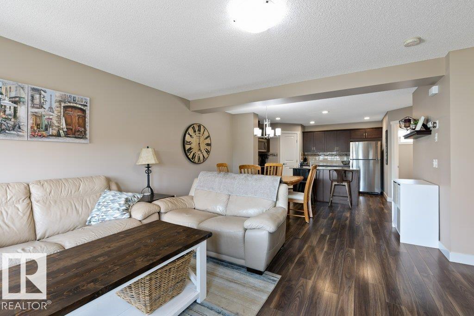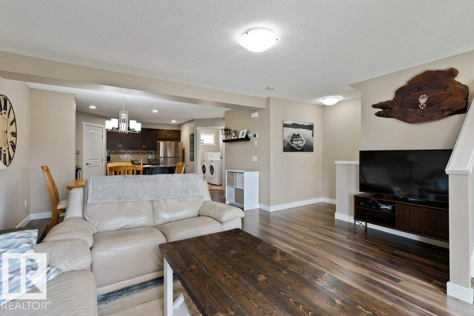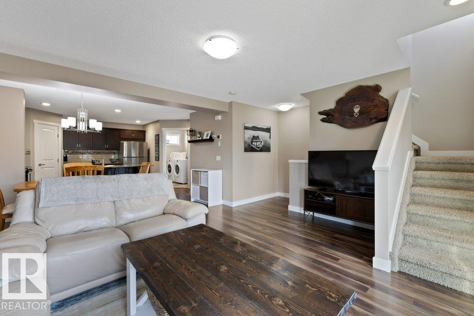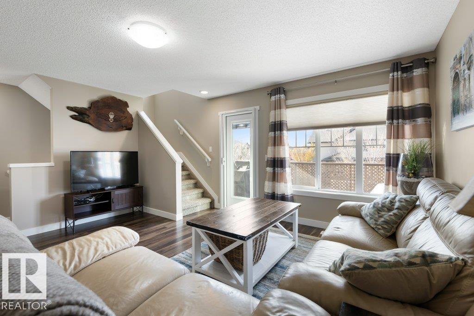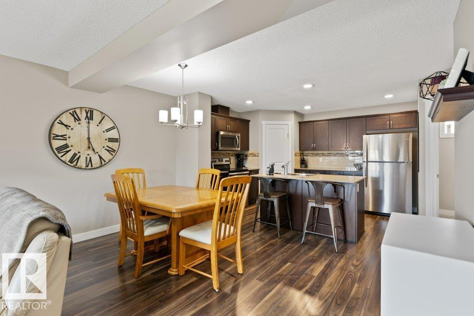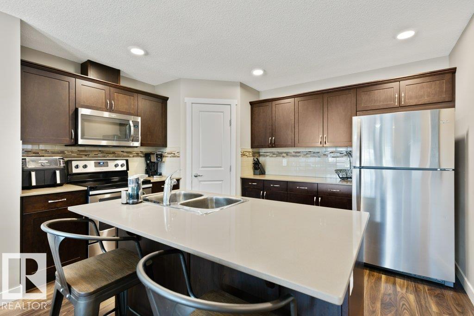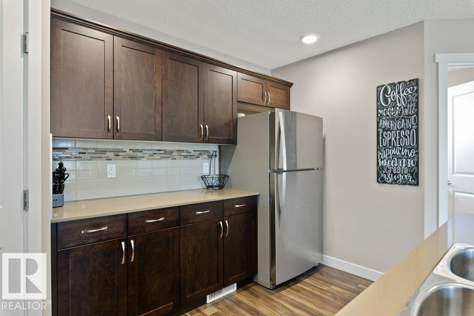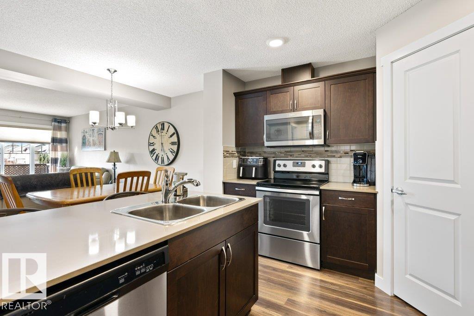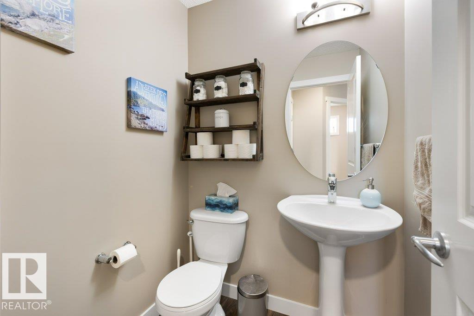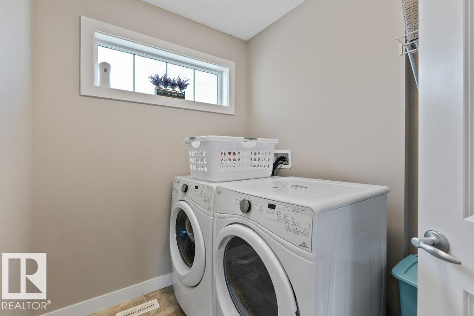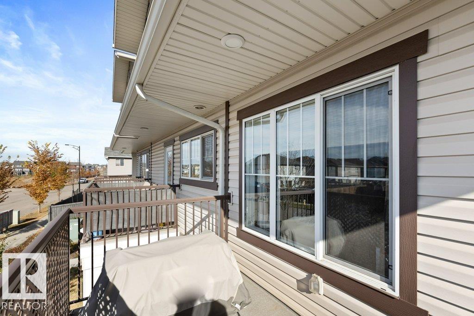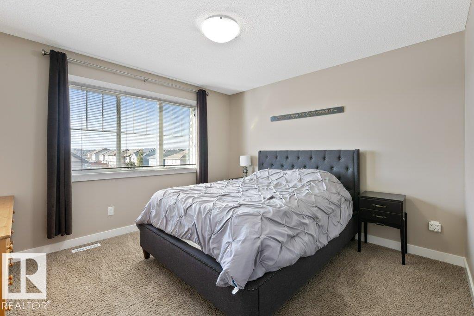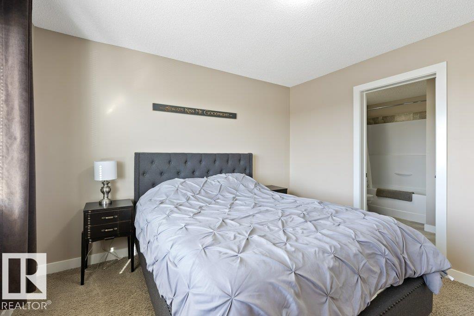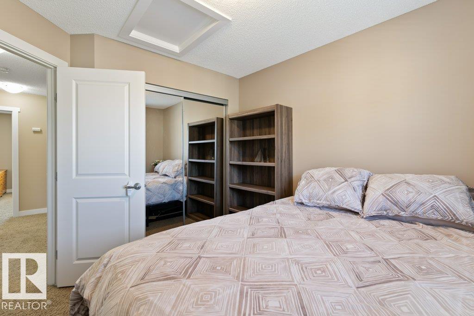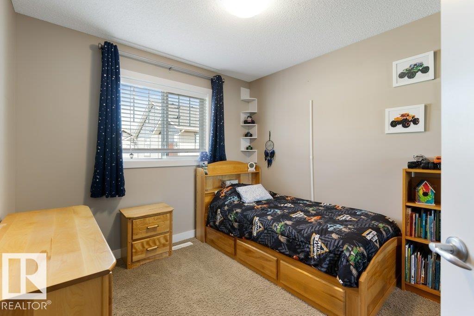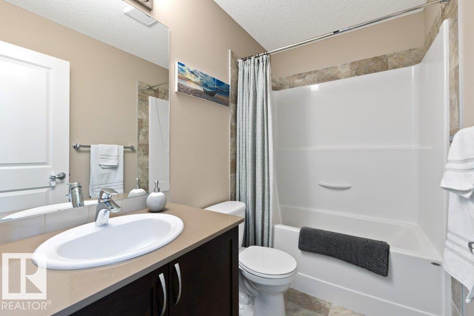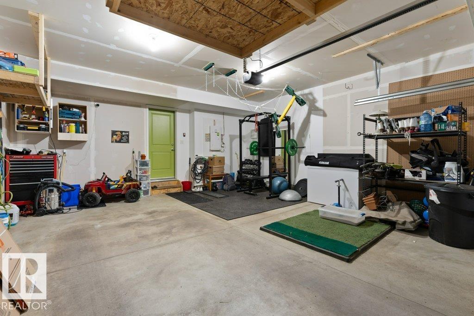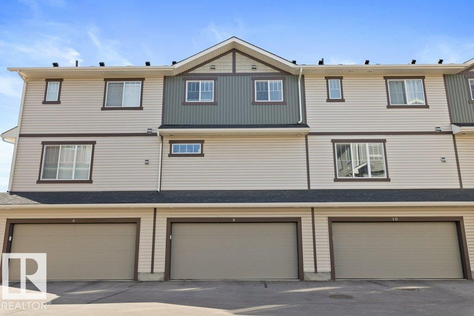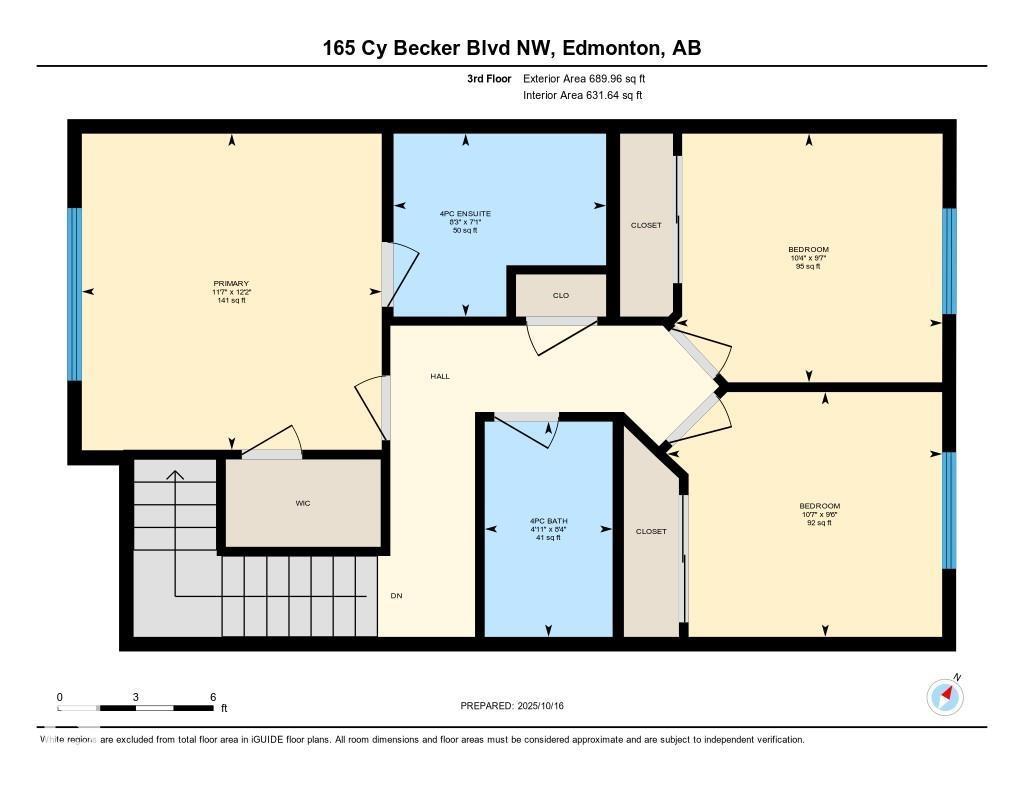#9 165 Cy Becker Bv Nw Edmonton, Alberta T5Y 3R4
$348,900Maintenance, Exterior Maintenance, Insurance, Landscaping, Property Management, Other, See Remarks
$216.04 Monthly
Maintenance, Exterior Maintenance, Insurance, Landscaping, Property Management, Other, See Remarks
$216.04 MonthlyWelcome to this beautifully maintained home in the vibrant community of Cy Becker. With over 1,580 sq. ft. of modern living, this home impresses from the moment you walk in. The bright, open-concept main floor features a beautiful kitchen with quartz countertops and stainless steel appliances. Dining and living areas provide the perfect space for family time or entertaining. Upstairs offers three generous bedrooms, including a primary suite with private ensuite and walk-in closet, plus another full bathroom. Convenient main level laundry adds functionality, and the entry level includes a practical storage area to keep everything organized. Enjoy morning coffee or evening sunsets on the large balcony, in a quiet setting with easy access to the Anthony Henday and Yellowhead Trail. With low condo fees and a double attached garage, this home combines style, comfort, and incredible value. (id:62055)
Property Details
| MLS® Number | E4462618 |
| Property Type | Single Family |
| Neigbourhood | Cy Becker |
| Amenities Near By | Playground, Public Transit, Schools, Shopping |
| Features | Flat Site, Paved Lane, No Smoking Home, Level |
| Structure | Deck |
Building
| Bathroom Total | 3 |
| Bedrooms Total | 3 |
| Appliances | Dishwasher, Dryer, Garage Door Opener Remote(s), Garage Door Opener, Microwave Range Hood Combo, Refrigerator, Stove, Washer, Window Coverings |
| Basement Type | None |
| Constructed Date | 2017 |
| Construction Style Attachment | Attached |
| Cooling Type | Central Air Conditioning |
| Half Bath Total | 1 |
| Heating Type | Forced Air |
| Stories Total | 3 |
| Size Interior | 1,585 Ft2 |
| Type | Row / Townhouse |
Parking
| Attached Garage |
Land
| Acreage | No |
| Land Amenities | Playground, Public Transit, Schools, Shopping |
| Size Irregular | 178.05 |
| Size Total | 178.05 M2 |
| Size Total Text | 178.05 M2 |
Rooms
| Level | Type | Length | Width | Dimensions |
|---|---|---|---|---|
| Lower Level | Storage | 1.34 m | 1.98 m | 1.34 m x 1.98 m |
| Lower Level | Utility Room | 1.83 m | 1.84 m | 1.83 m x 1.84 m |
| Main Level | Living Room | 4.86 m | 4.03 m | 4.86 m x 4.03 m |
| Main Level | Dining Room | 4.16 m | 2.32 m | 4.16 m x 2.32 m |
| Main Level | Kitchen | 3.95 m | 3.15 m | 3.95 m x 3.15 m |
| Upper Level | Primary Bedroom | 3.72 m | 3.53 m | 3.72 m x 3.53 m |
| Upper Level | Bedroom 2 | 2.93 m | 3.14 m | 2.93 m x 3.14 m |
| Upper Level | Bedroom 3 | 2.88 m | 3.24 m | 2.88 m x 3.24 m |
Contact Us
Contact us for more information



