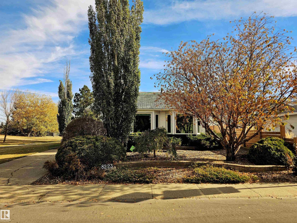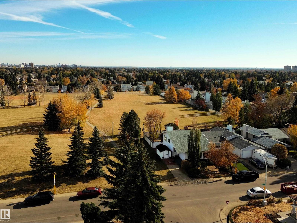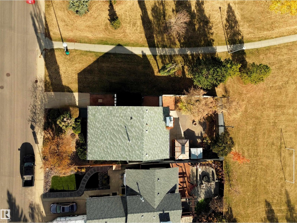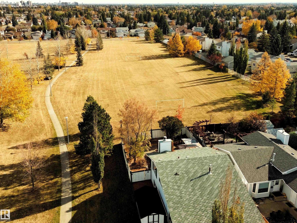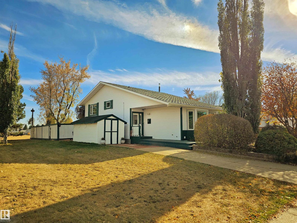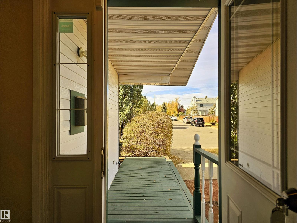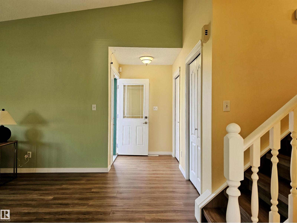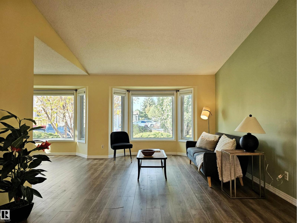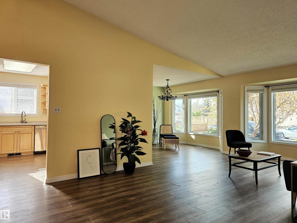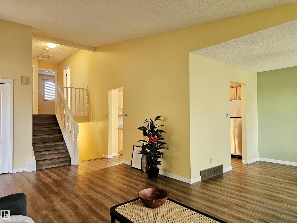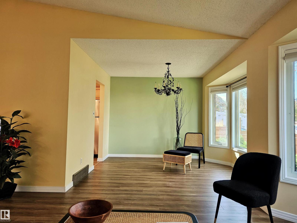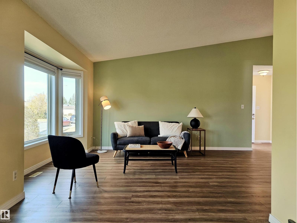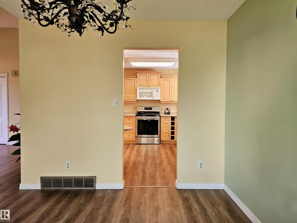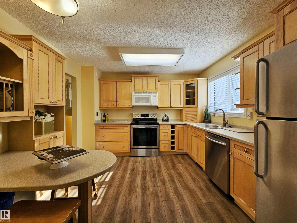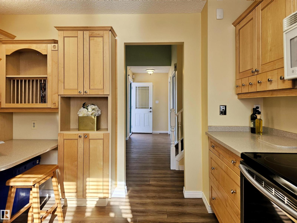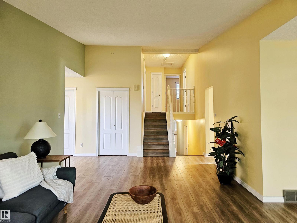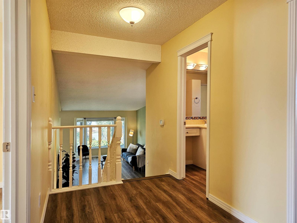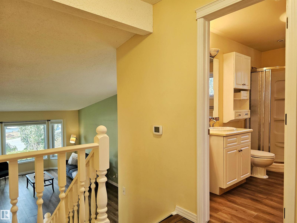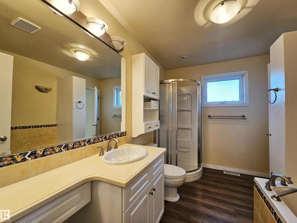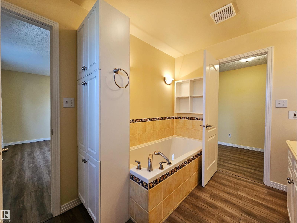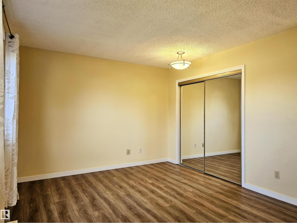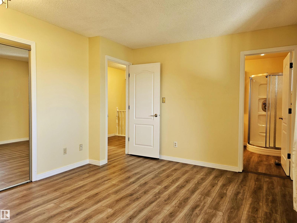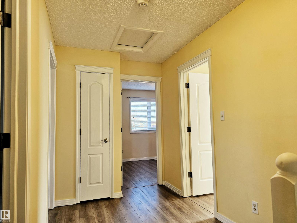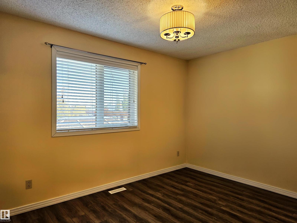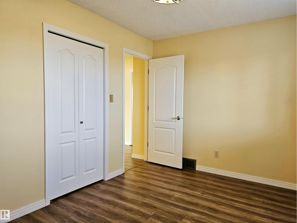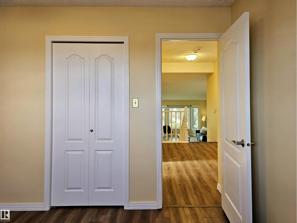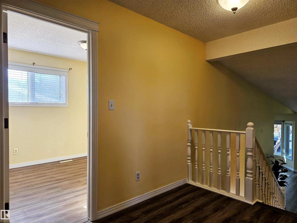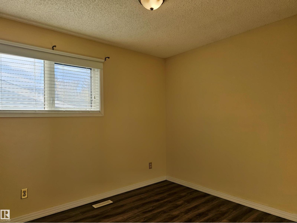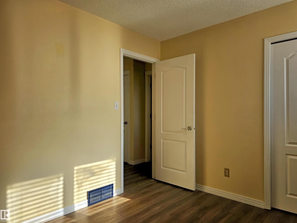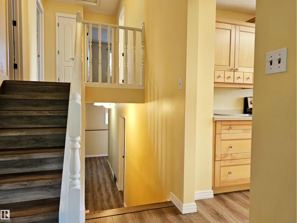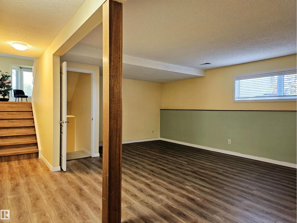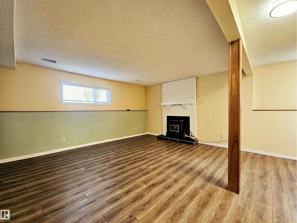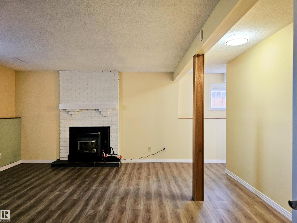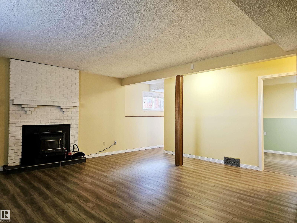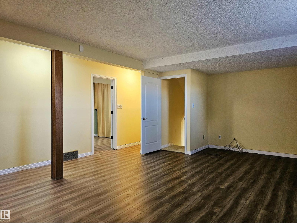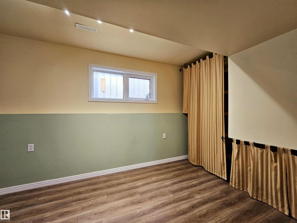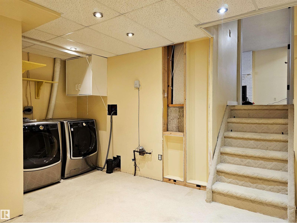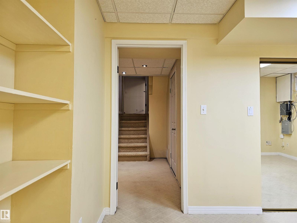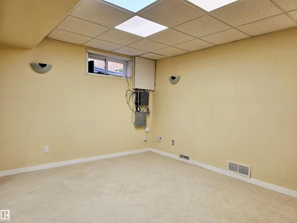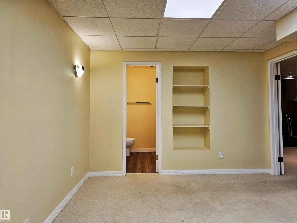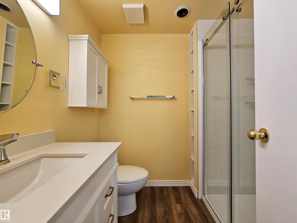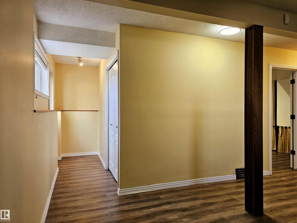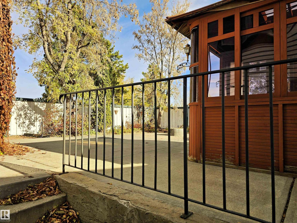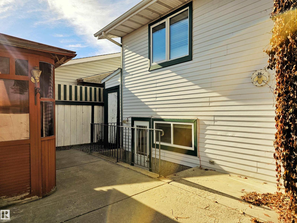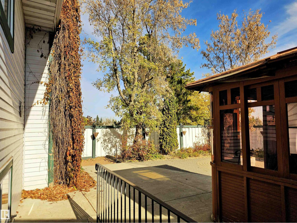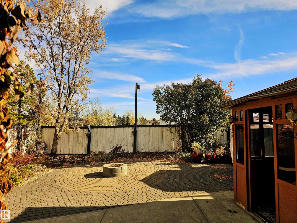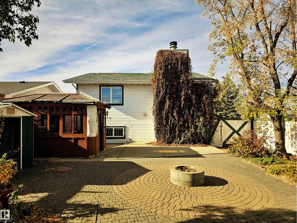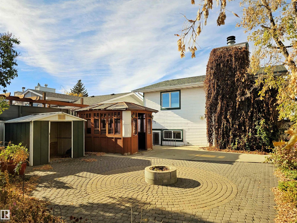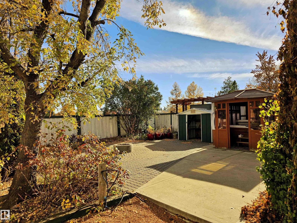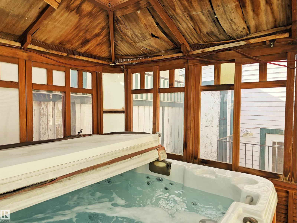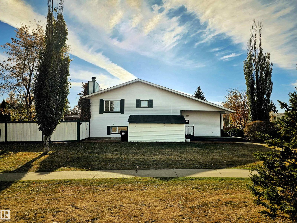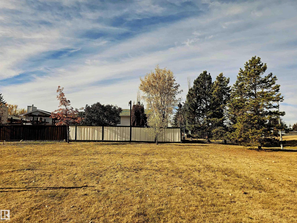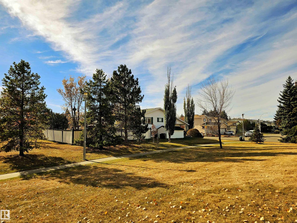5 Bedroom
2 Bathroom
1,323 ft2
Fireplace
Central Air Conditioning
Forced Air
$474,900
Tucked right into the edge of Primrose Park, immerse yourself into a lifestyle fit for everyone’s needs with this delightfully updated 4 level split home with over 2,500 sq ft of living space offering 5 bedrooms, vaulted ceilings and suite potential! Enjoy your quiet low maintenance backyard year round with mature trees, a fire pit for nights under the stars and a private gazebo wrapped around your hot tub to relax in after a long day. Features of this home include aluminum siding, newer vinyl plank flooring, A/C, wood pellet stove, a reverse osmosis system in the kitchen, high efficiency furnace and a newer hot water tank. Walk to Primrose playground, Aldergrove Elementary School and only a short distance to the upcoming West LRT line! (id:62055)
Property Details
|
MLS® Number
|
E4462547 |
|
Property Type
|
Single Family |
|
Neigbourhood
|
Aldergrove |
|
Amenities Near By
|
Park, Playground, Public Transit, Schools, Shopping |
|
Features
|
Treed, Corner Site |
|
Structure
|
Fire Pit, Porch, Patio(s) |
Building
|
Bathroom Total
|
2 |
|
Bedrooms Total
|
5 |
|
Amenities
|
Vinyl Windows |
|
Appliances
|
Dishwasher, Dryer, Microwave, Refrigerator, Satellite Dish, Storage Shed, Stove, Washer, Window Coverings, See Remarks |
|
Basement Development
|
Finished |
|
Basement Type
|
Full (finished) |
|
Ceiling Type
|
Vaulted |
|
Constructed Date
|
1984 |
|
Construction Style Attachment
|
Detached |
|
Cooling Type
|
Central Air Conditioning |
|
Fireplace Fuel
|
Wood |
|
Fireplace Present
|
Yes |
|
Fireplace Type
|
Woodstove |
|
Heating Type
|
Forced Air |
|
Size Interior
|
1,323 Ft2 |
|
Type
|
House |
Land
|
Acreage
|
No |
|
Land Amenities
|
Park, Playground, Public Transit, Schools, Shopping |
|
Size Irregular
|
448.71 |
|
Size Total
|
448.71 M2 |
|
Size Total Text
|
448.71 M2 |
Rooms
| Level |
Type |
Length |
Width |
Dimensions |
|
Basement |
Bedroom 5 |
4.41 m |
3.3 m |
4.41 m x 3.3 m |
|
Basement |
Breakfast |
2.13 m |
1.4 m |
2.13 m x 1.4 m |
|
Basement |
Laundry Room |
4.58 m |
4.04 m |
4.58 m x 4.04 m |
|
Lower Level |
Family Room |
6.58 m |
5.25 m |
6.58 m x 5.25 m |
|
Lower Level |
Bedroom 4 |
4.33 m |
2.86 m |
4.33 m x 2.86 m |
|
Main Level |
Living Room |
4.57 m |
3.73 m |
4.57 m x 3.73 m |
|
Main Level |
Dining Room |
3.37 m |
2.6 m |
3.37 m x 2.6 m |
|
Main Level |
Kitchen |
3.79 m |
3.47 m |
3.79 m x 3.47 m |
|
Upper Level |
Primary Bedroom |
4.32 m |
3.48 m |
4.32 m x 3.48 m |
|
Upper Level |
Bedroom 2 |
3.09 m |
2.86 m |
3.09 m x 2.86 m |
|
Upper Level |
Bedroom 3 |
3.93 m |
2.89 m |
3.93 m x 2.89 m |


