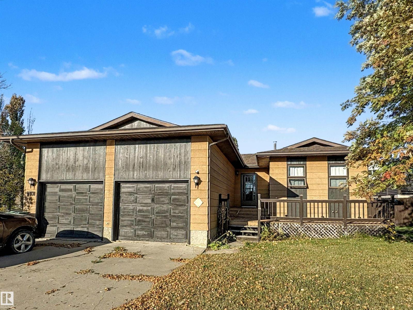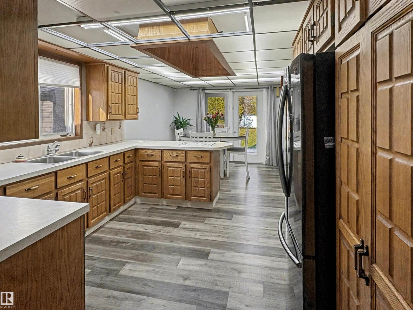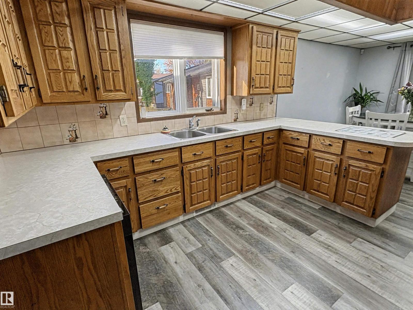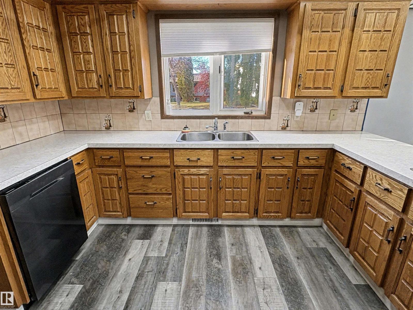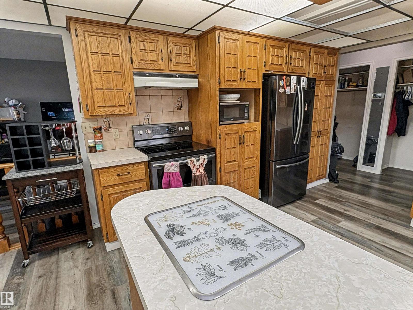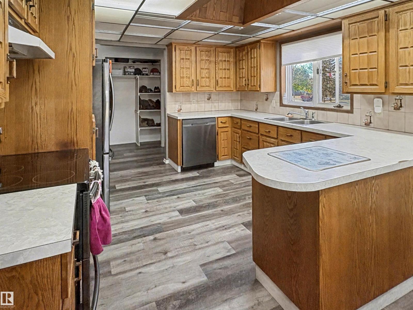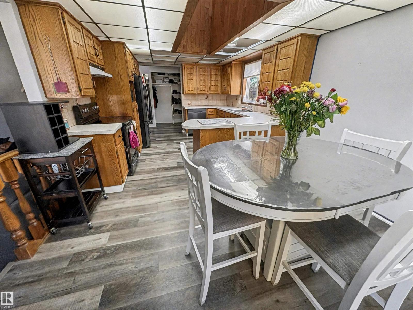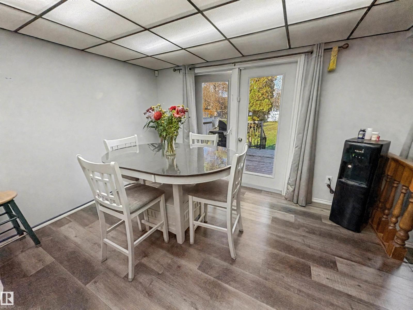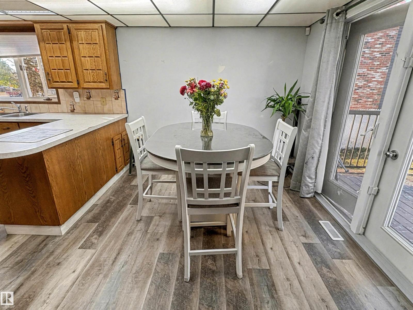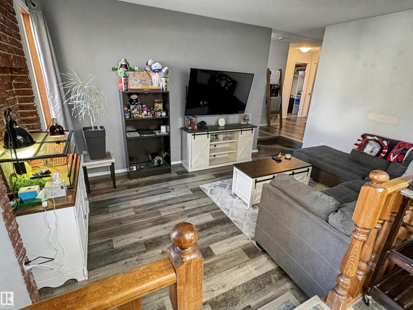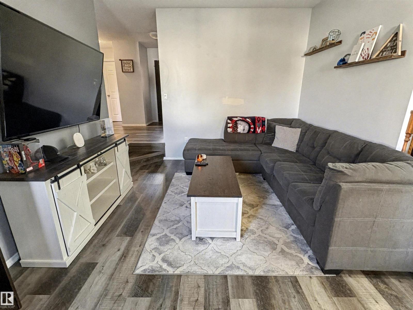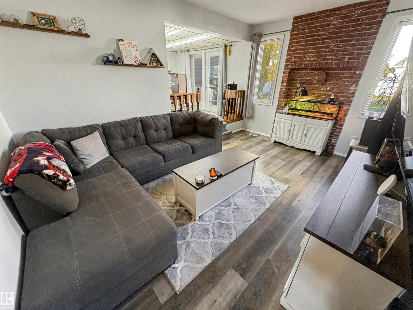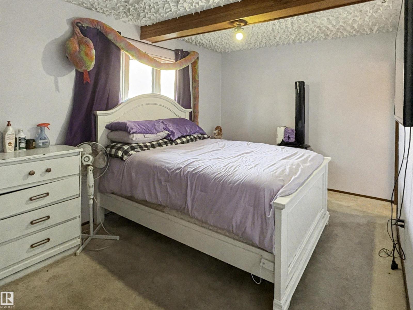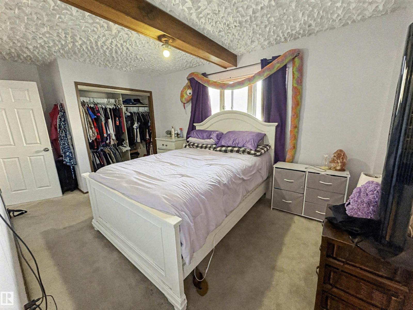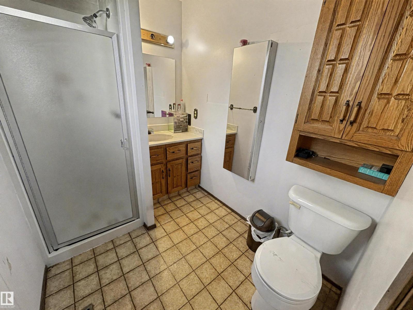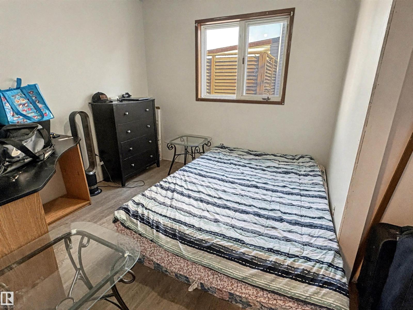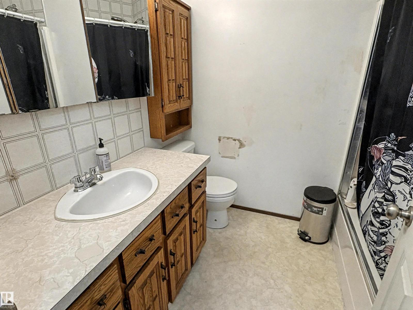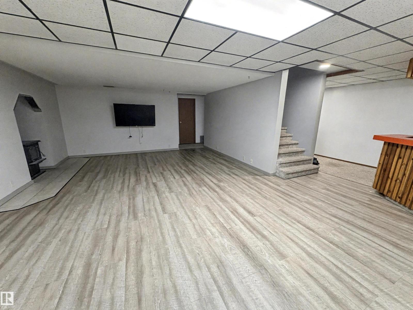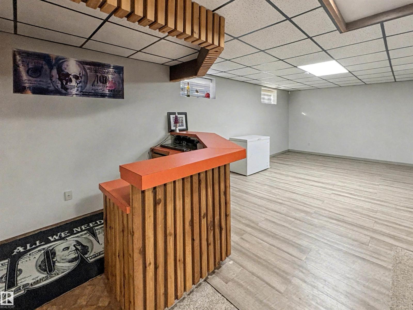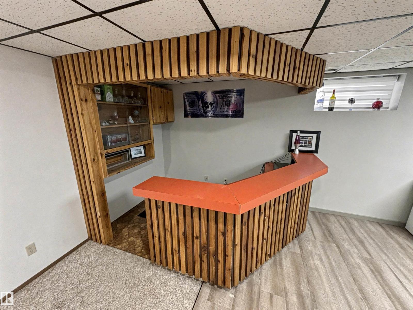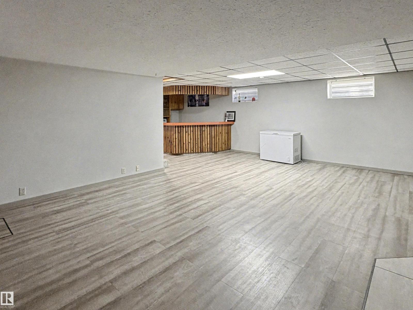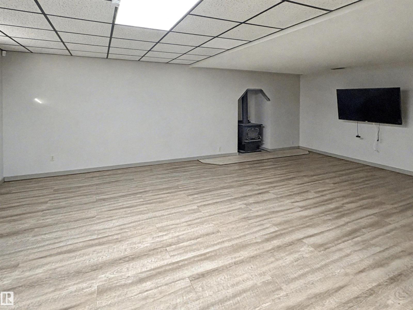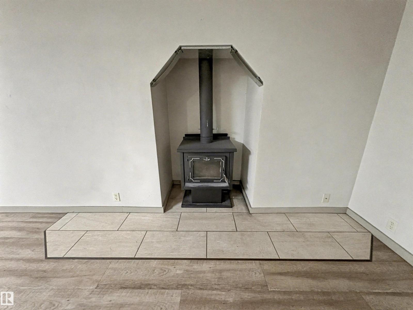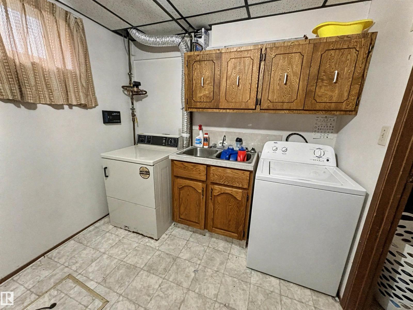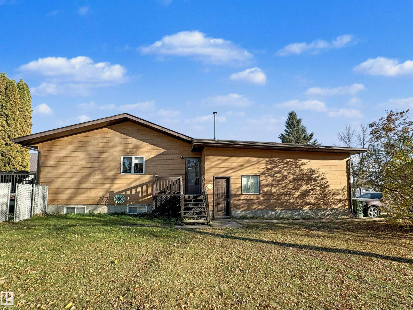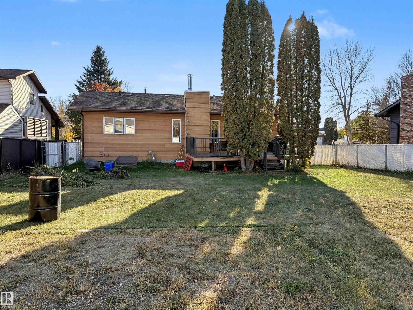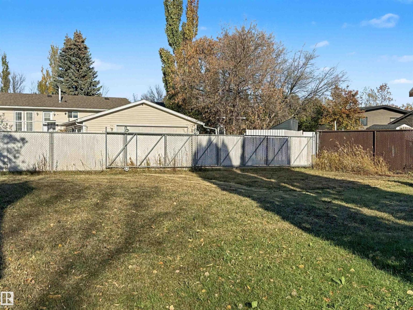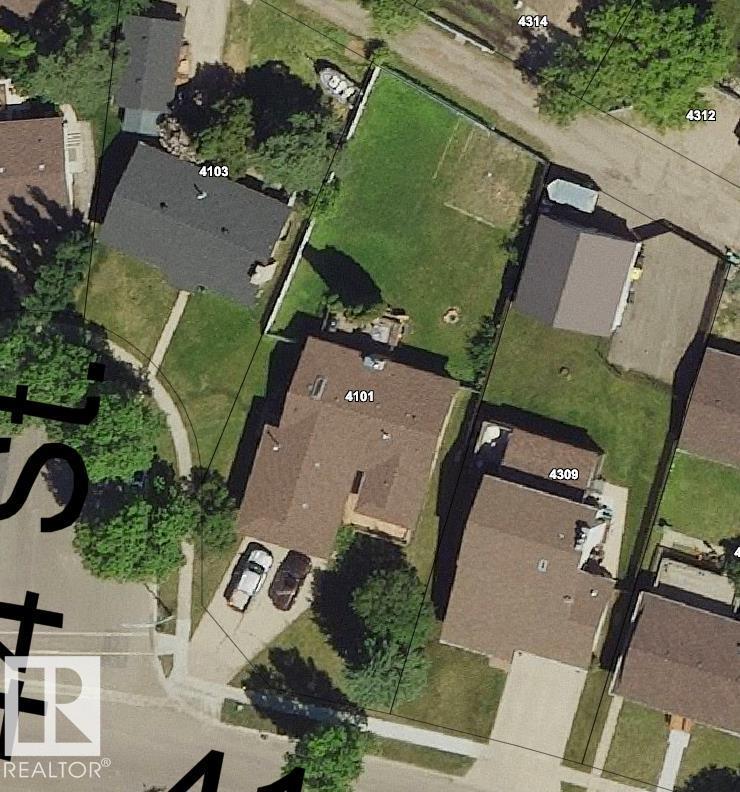5 Bedroom
3 Bathroom
1,316 ft2
Bungalow
Fireplace
Forced Air
$309,900
Room to Grow, Space to Love! This bright and welcoming bungalow is ready for its next family! Featuring a cozy sunken living room and a spacious kitchen with tons of cabinetry, a pantry, and a sunny dining area with garden doors leading to the back deck. Offering 5 bedrooms and 3 bathrooms, including a primary 3-piece ensuite. The fully developed basement includes a large rec room with a woodstove and bar, perfect for movie nights or entertaining friends and family. Recent upgrades include fresh paint, newer shingles and updated deck doors. The fenced backyard provides ample space for kids, pets, gardening or even RV parking with convenient back alley access. The attached heated double garage offers plenty of room for both vehicles and storage. Located on a quiet street just steps from Lakeshore Drive and close to trails, parks, and an adult outdoor gym. Make this house your next home! (id:62055)
Property Details
|
MLS® Number
|
E4462543 |
|
Property Type
|
Single Family |
|
Neigbourhood
|
Bonnyville |
|
Amenities Near By
|
Playground |
|
Features
|
Lane |
|
Structure
|
Deck, Porch |
Building
|
Bathroom Total
|
3 |
|
Bedrooms Total
|
5 |
|
Appliances
|
Dishwasher, Dryer, Garage Door Opener Remote(s), Garage Door Opener, Microwave, Refrigerator, Stove, Washer, Window Coverings |
|
Architectural Style
|
Bungalow |
|
Basement Development
|
Finished |
|
Basement Type
|
Full (finished) |
|
Constructed Date
|
1984 |
|
Construction Style Attachment
|
Detached |
|
Fireplace Fuel
|
Wood |
|
Fireplace Present
|
Yes |
|
Fireplace Type
|
Woodstove |
|
Half Bath Total
|
1 |
|
Heating Type
|
Forced Air |
|
Stories Total
|
1 |
|
Size Interior
|
1,316 Ft2 |
|
Type
|
House |
Parking
|
Attached Garage
|
|
|
Heated Garage
|
|
Land
|
Acreage
|
No |
|
Fence Type
|
Fence |
|
Land Amenities
|
Playground |
Rooms
| Level |
Type |
Length |
Width |
Dimensions |
|
Lower Level |
Family Room |
|
|
Measurements not available |
|
Lower Level |
Bedroom 4 |
|
|
Measurements not available |
|
Lower Level |
Bedroom 5 |
|
|
Measurements not available |
|
Main Level |
Living Room |
|
|
Measurements not available |
|
Main Level |
Kitchen |
|
|
Measurements not available |
|
Main Level |
Primary Bedroom |
|
|
Measurements not available |
|
Main Level |
Bedroom 2 |
|
|
Measurements not available |
|
Main Level |
Bedroom 3 |
|
|
Measurements not available |


