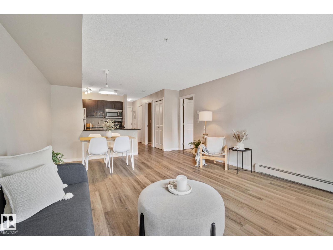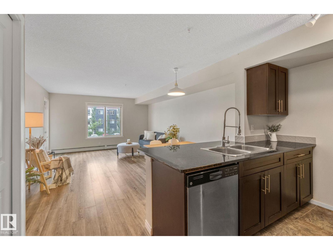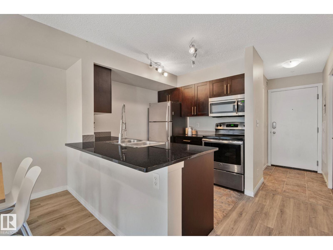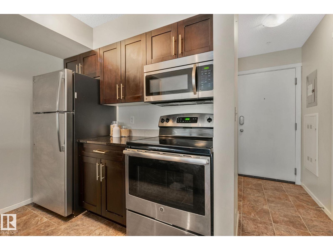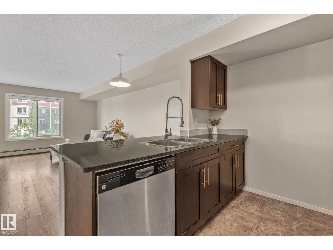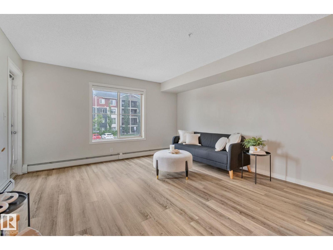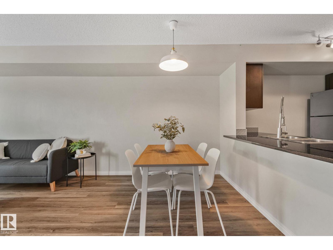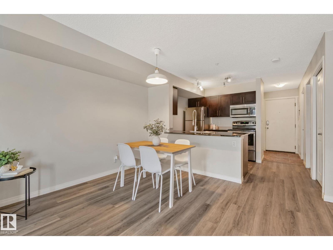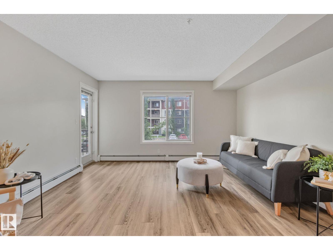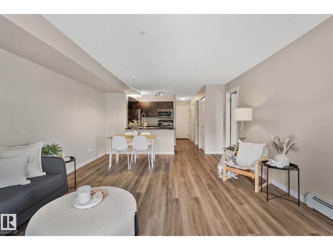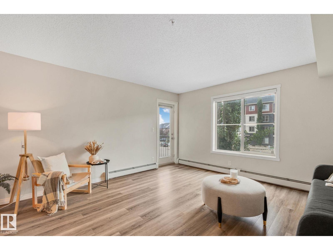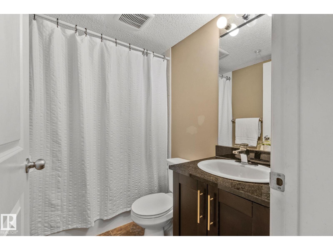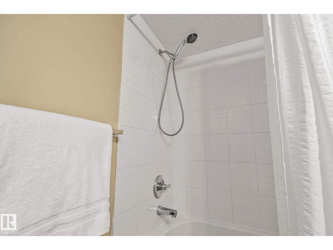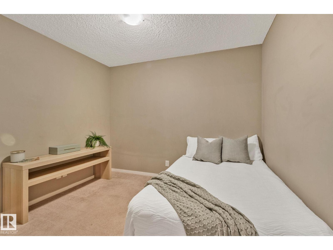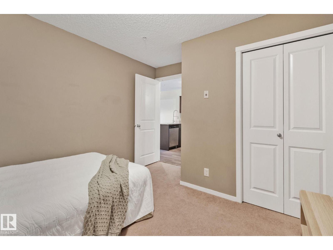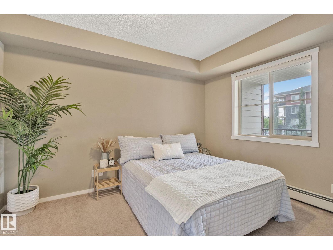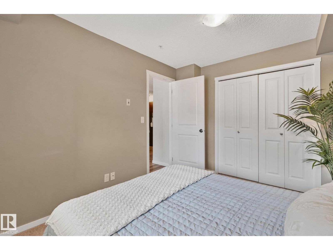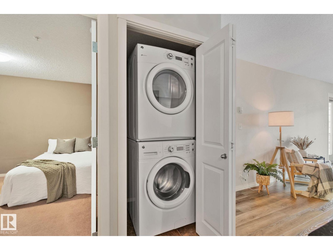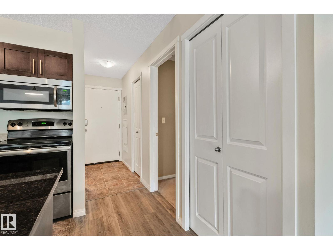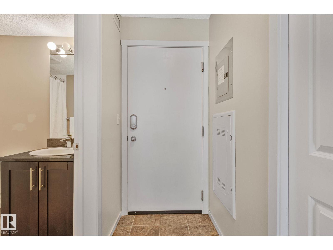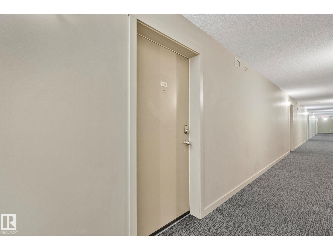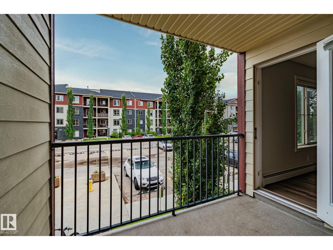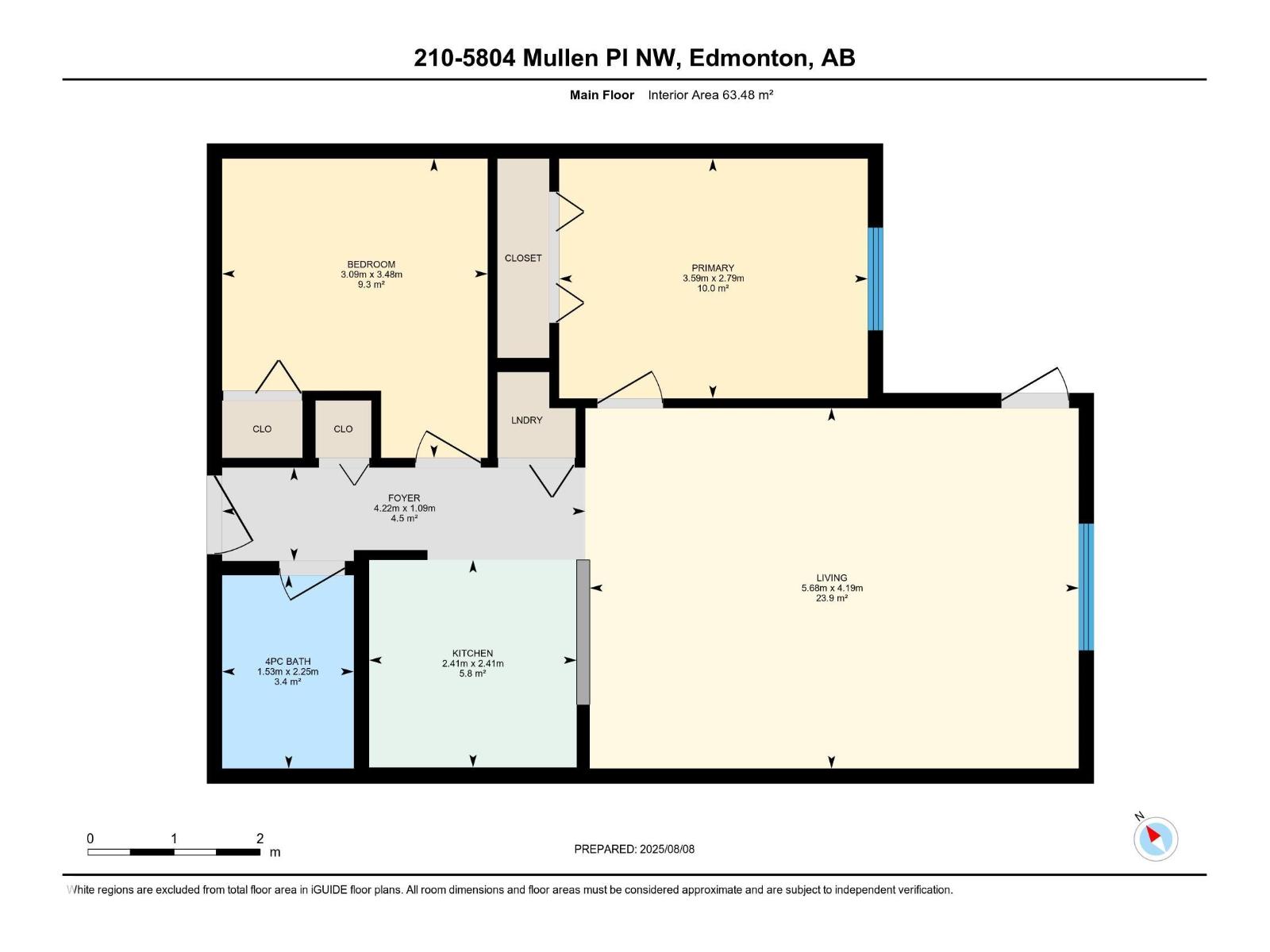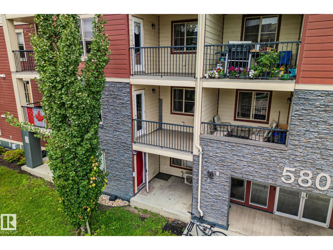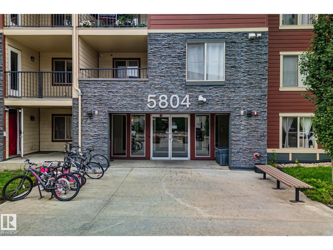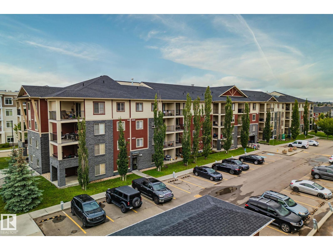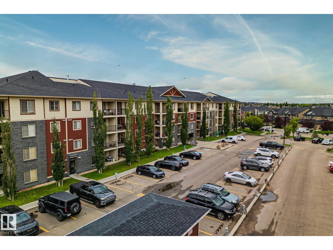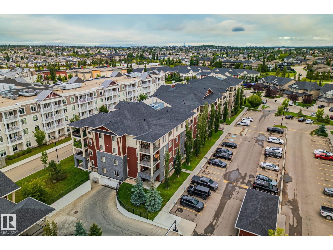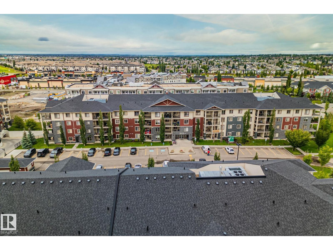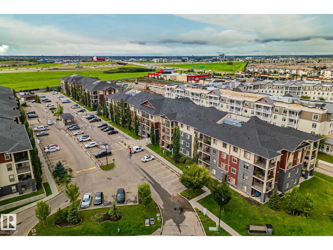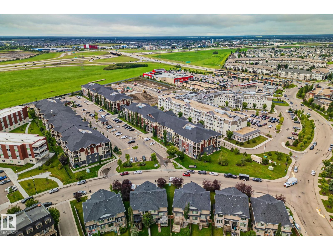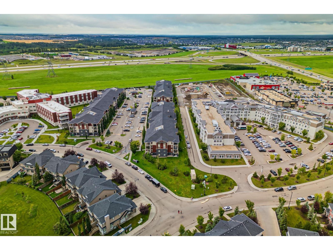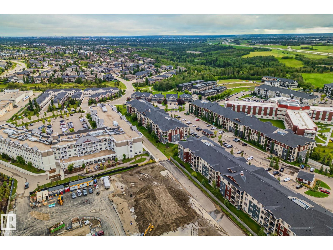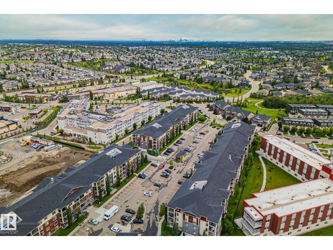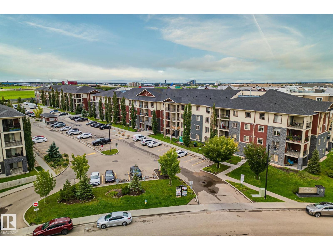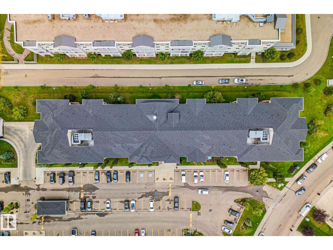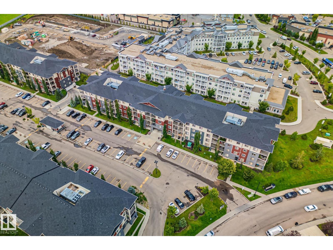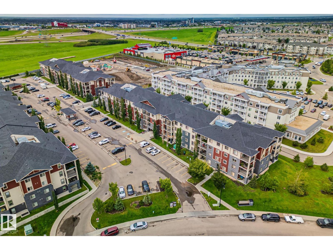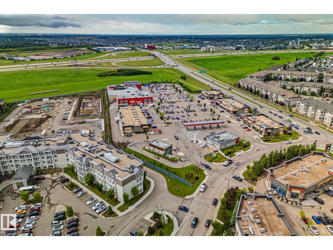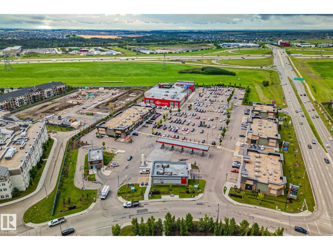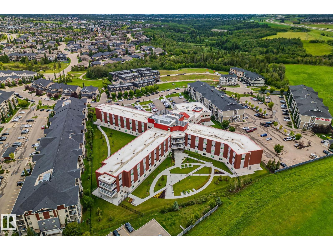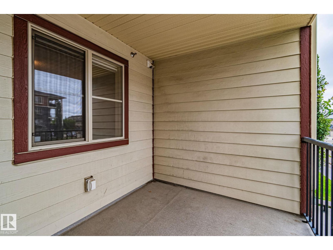#210 5804 Mullen Pl Nw Edmonton, Alberta T6R 0W3
$189,000Maintenance, Heat, Insurance, Common Area Maintenance, Landscaping, Other, See Remarks, Property Management, Water
$352.48 Monthly
Maintenance, Heat, Insurance, Common Area Maintenance, Landscaping, Other, See Remarks, Property Management, Water
$352.48 Monthly2 Bedrooms, 2 Parking! This bright and well-maintained 2 bedroom, 1 bathroom condo has a layout that just makes sense. The open floor plan connects the kitchen, dining, and living areas, creating a comfortable and functional space for everyday living or hosting friends. Large windows let in tons of natural light, and everything has been nicely cared for no to-do list needed. You’ll love having TWO PARKING STALLS one secure underground and one surface stall conveniently located across from the main entrance. The building is in a great location with easy access to shopping, restaurants, public transit, and all your daily needs just steps away. Whether you’re buying your first place, looking to downsize, or want a smart addition to your investment portfolio, this one checks all the boxes for location, value, and low-maintenance living. (id:62055)
Property Details
| MLS® Number | E4462502 |
| Property Type | Single Family |
| Neigbourhood | MacTaggart |
| Amenities Near By | Airport, Golf Course, Playground, Schools, Shopping |
| Features | No Animal Home, No Smoking Home |
| Parking Space Total | 2 |
Building
| Bathroom Total | 1 |
| Bedrooms Total | 2 |
| Appliances | Dishwasher, Microwave Range Hood Combo, Refrigerator, Washer/dryer Stack-up, Stove |
| Basement Type | None |
| Constructed Date | 2016 |
| Fire Protection | Sprinkler System-fire |
| Heating Type | Baseboard Heaters, Hot Water Radiator Heat |
| Size Interior | 683 Ft2 |
| Type | Apartment |
Parking
| Heated Garage | |
| Stall | |
| Underground |
Land
| Acreage | No |
| Land Amenities | Airport, Golf Course, Playground, Schools, Shopping |
| Size Irregular | 64.65 |
| Size Total | 64.65 M2 |
| Size Total Text | 64.65 M2 |
Rooms
| Level | Type | Length | Width | Dimensions |
|---|---|---|---|---|
| Main Level | Living Room | 13'9 x 18'8 | ||
| Main Level | Dining Room | Measurements not available | ||
| Main Level | Kitchen | 7'11 x 7'11 | ||
| Main Level | Primary Bedroom | 13'9 x 11'9 | ||
| Main Level | Bedroom 2 | 11'5 x 10'1 |
Contact Us
Contact us for more information


