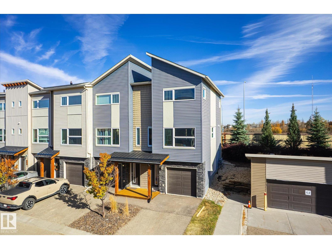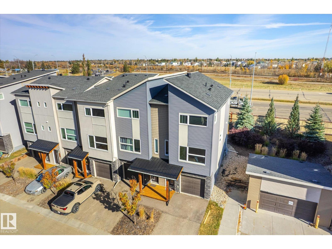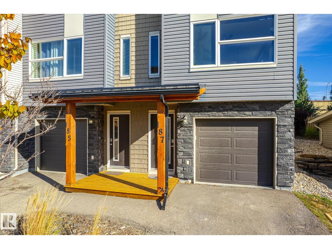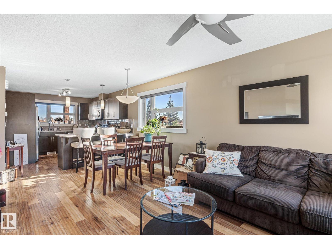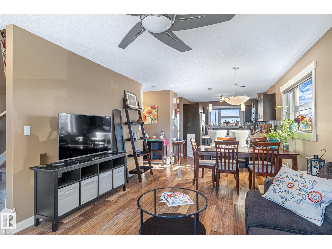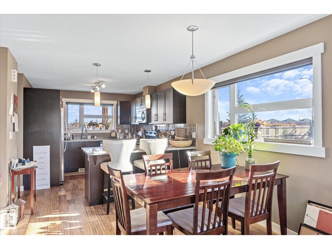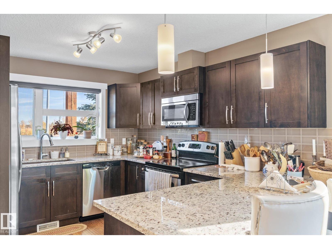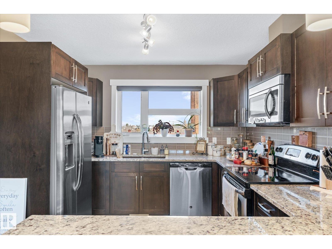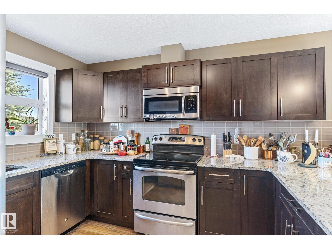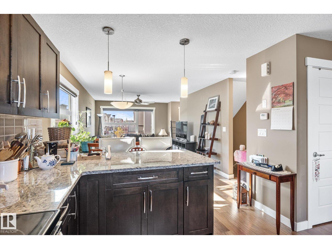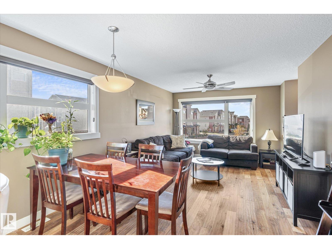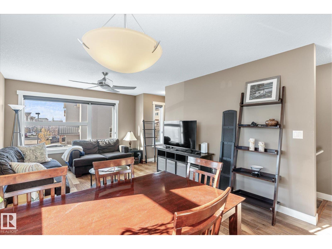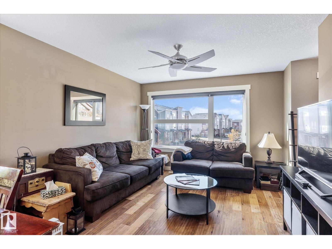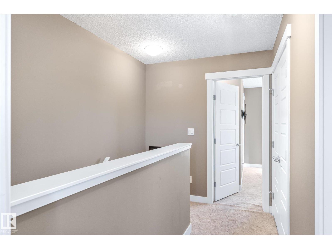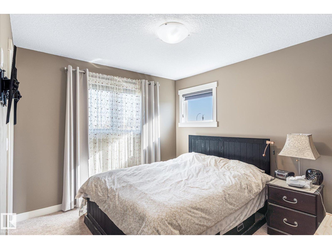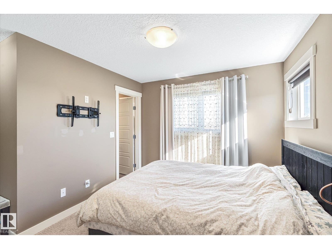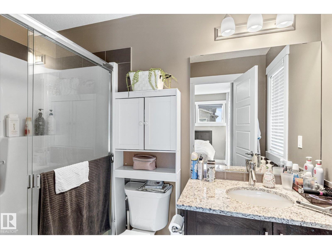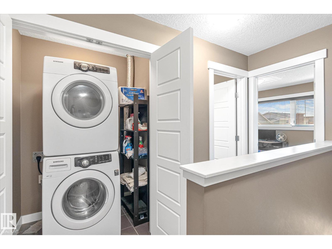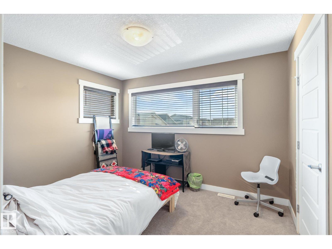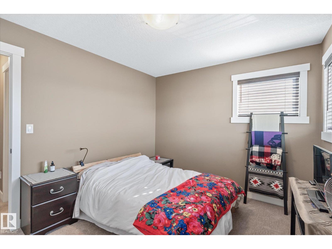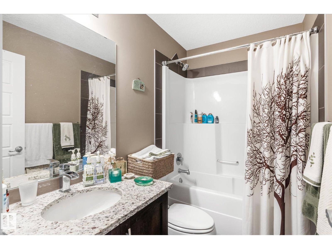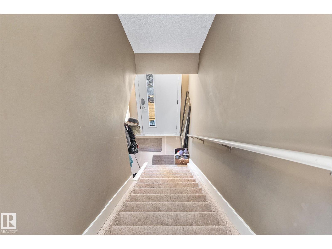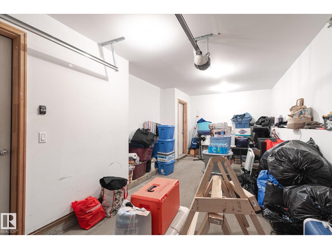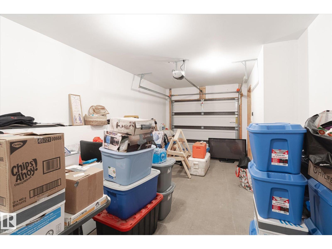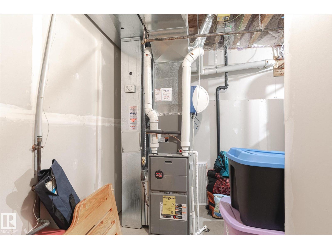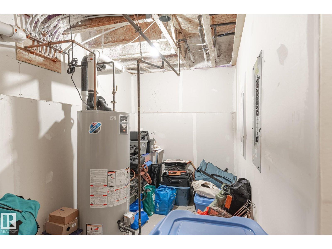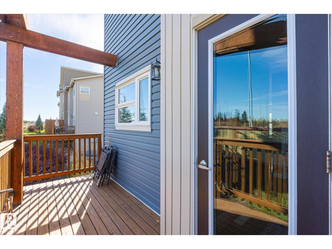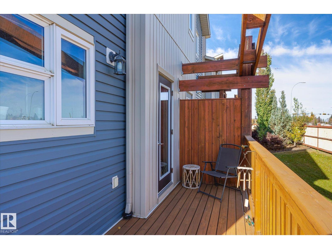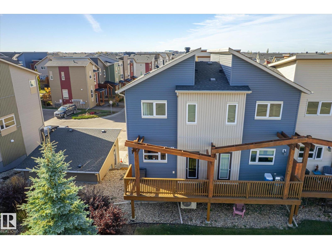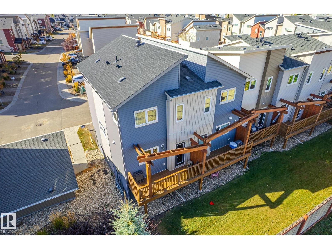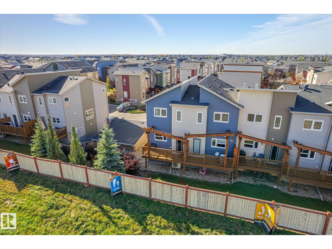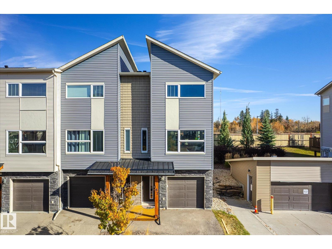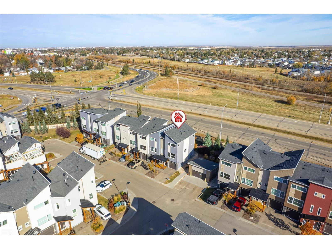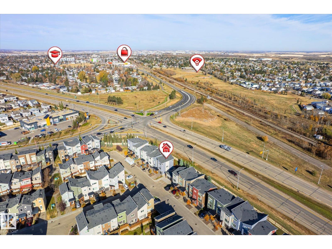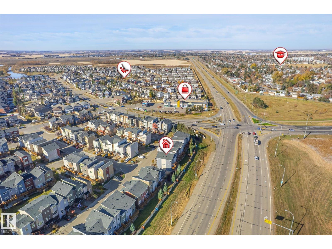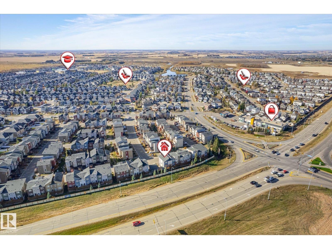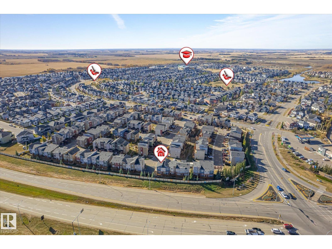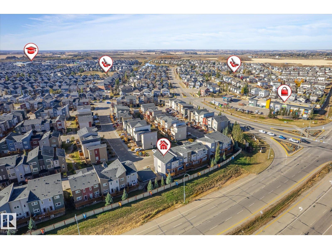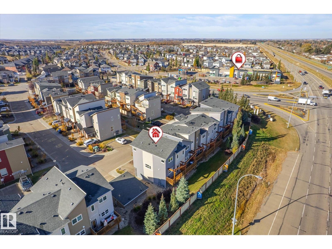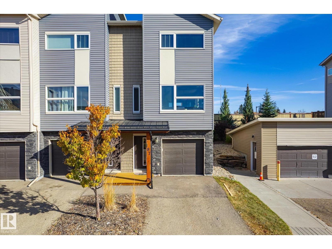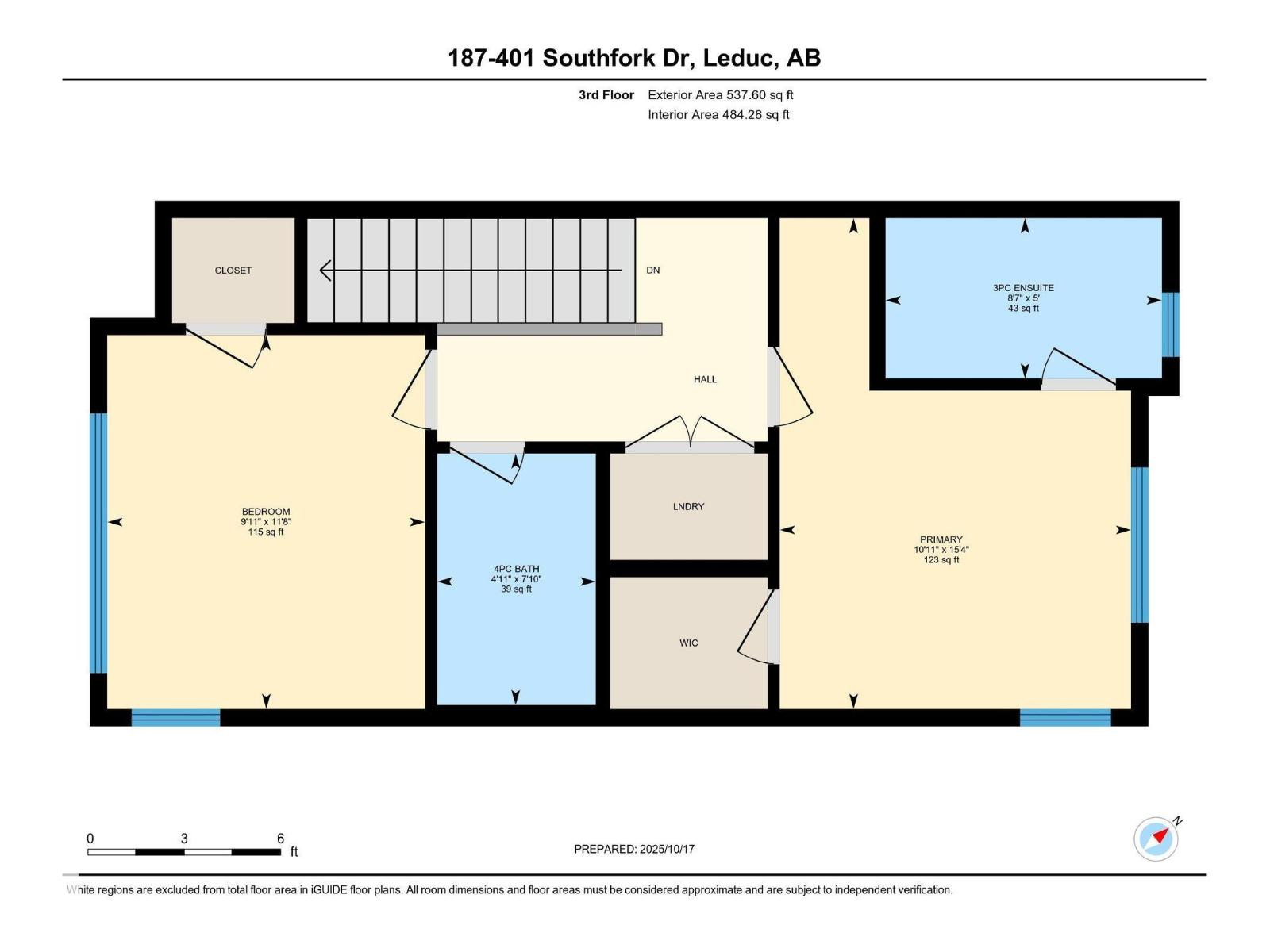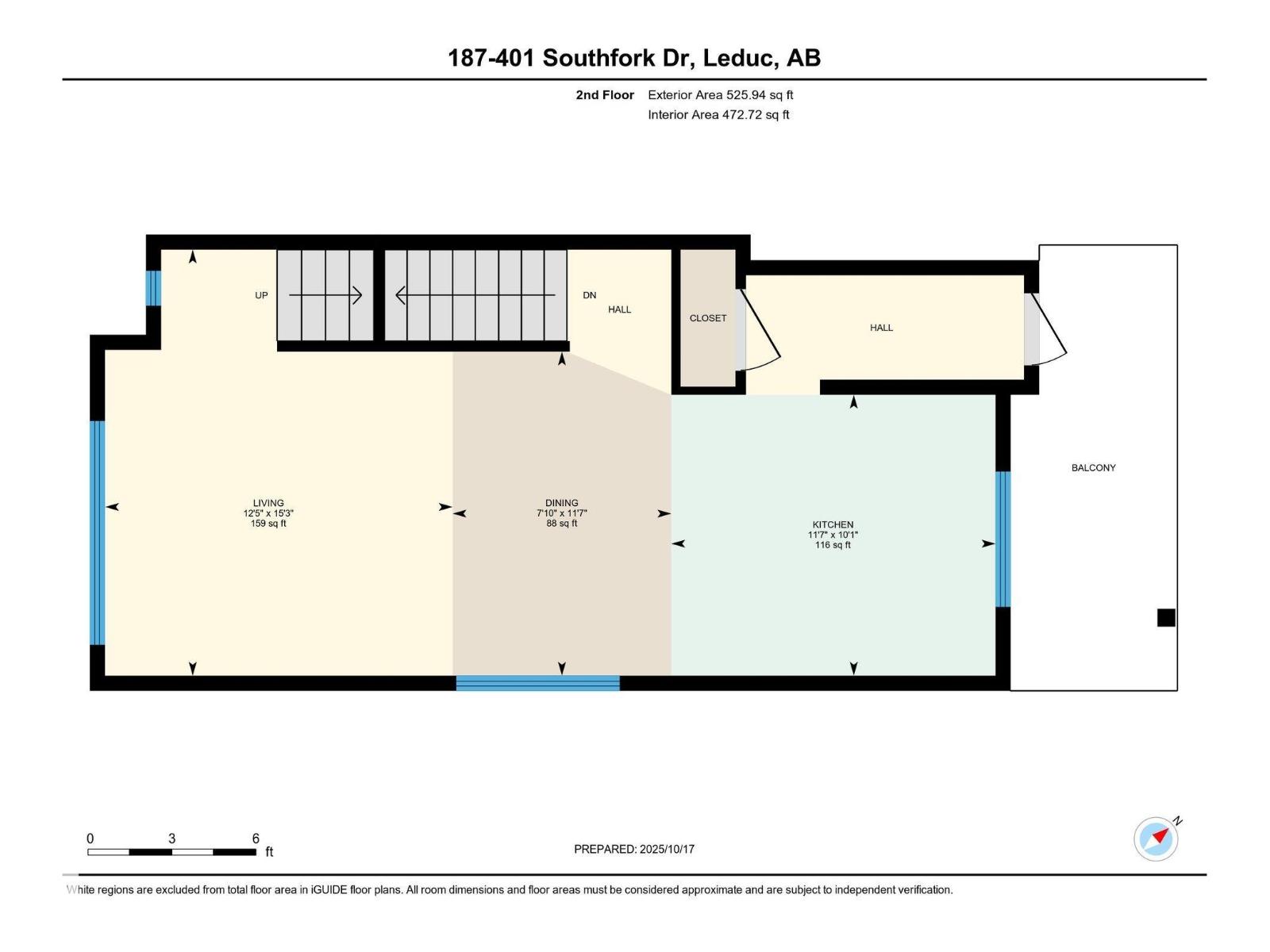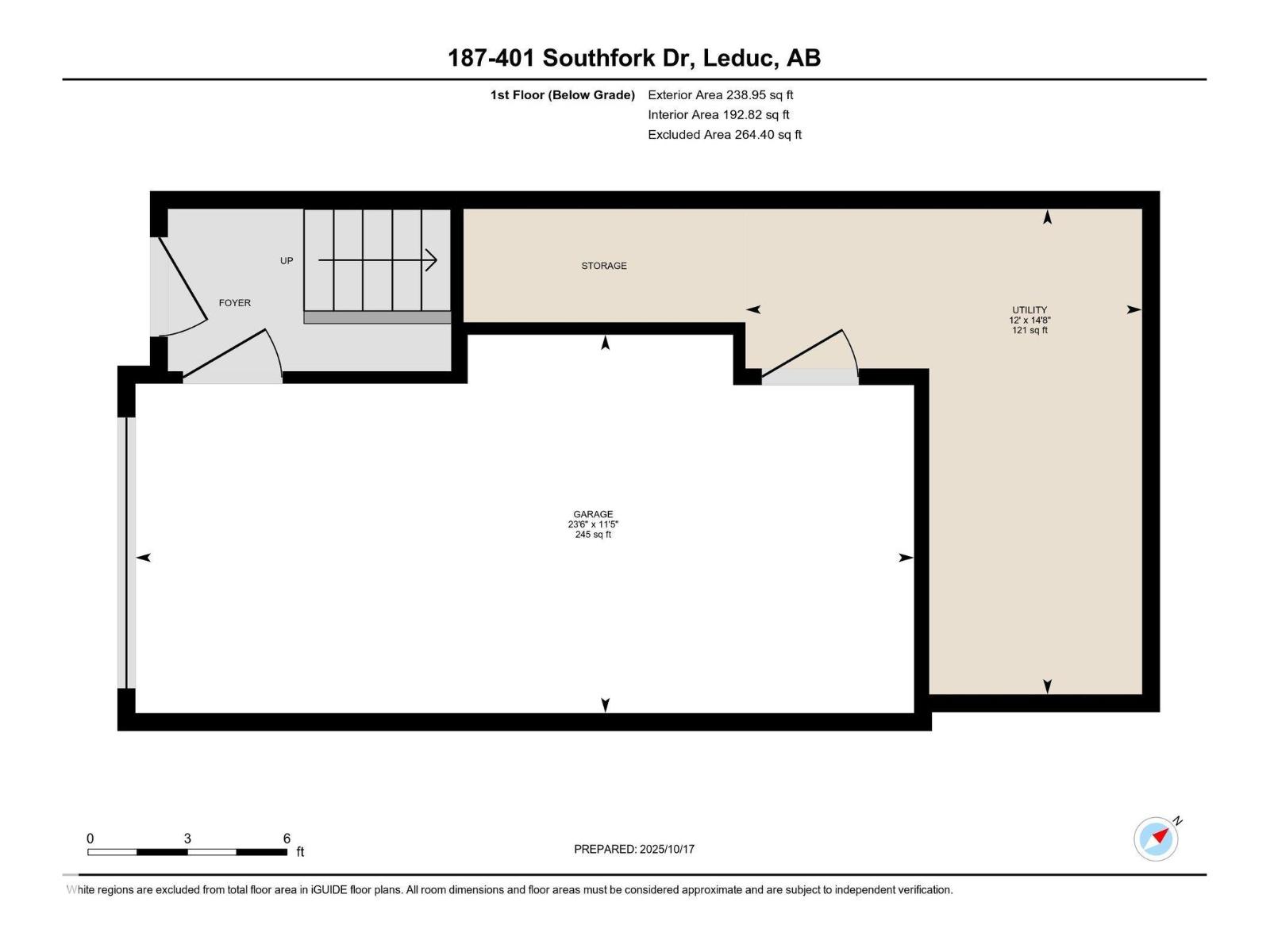#187 401 Southfork Dr Leduc, Alberta T9E 0X1
$250,000Maintenance, Insurance, Landscaping, Other, See Remarks, Property Management
$413.98 Monthly
Maintenance, Insurance, Landscaping, Other, See Remarks, Property Management
$413.98 MonthlyUnbeatable value for a 2 bedroom home with a single garage! 1065 square feet of living space for this corner end unit which allows an extra wall of south facing windows to let the sun shine in. Don't worry about the extra sunlight, the central air conditioning keeps the temperature just right. Open concept layout includes hardwood throughout the main floor, a gourmet kitchen with granite kitchen countertops, equipped with stainless steel appliances, and tons of cabinet space. Upstairs there is laundry, full bathroom, 2 bedrooms with walk-in closets, and the master bedroom also has a 3 piece ensuite. Bathrooms feature granite counters tops and tile floors. Extra storage room is in the single attached garage and there is a parking pad, so you can have 2 vehicles. The balcony off the main floor is private and does not face neighbours. Excellent Southfork location close to schools, walking trails, lake, and parks/playgrounds, and shopping. (id:62055)
Property Details
| MLS® Number | E4462452 |
| Property Type | Single Family |
| Neigbourhood | Southfork |
| Amenities Near By | Playground, Public Transit, Schools |
| Features | No Back Lane, Exterior Walls- 2x6" |
| Parking Space Total | 1 |
| Structure | Deck |
Building
| Bathroom Total | 2 |
| Bedrooms Total | 2 |
| Appliances | Dishwasher, Dryer, Garage Door Opener Remote(s), Garage Door Opener, Refrigerator, Stove, Washer, Window Coverings |
| Basement Type | None |
| Constructed Date | 2013 |
| Construction Style Attachment | Attached |
| Cooling Type | Central Air Conditioning |
| Heating Type | Forced Air |
| Stories Total | 2 |
| Size Interior | 1,065 Ft2 |
| Type | Row / Townhouse |
Parking
| Attached Garage |
Land
| Acreage | No |
| Land Amenities | Playground, Public Transit, Schools |
| Size Irregular | 185.81 |
| Size Total | 185.81 M2 |
| Size Total Text | 185.81 M2 |
Rooms
| Level | Type | Length | Width | Dimensions |
|---|---|---|---|---|
| Above | Storage | Measurements not available | ||
| Main Level | Living Room | Measurements not available | ||
| Main Level | Dining Room | Measurements not available | ||
| Main Level | Kitchen | Measurements not available | ||
| Upper Level | Primary Bedroom | Measurements not available | ||
| Upper Level | Bedroom 2 | Measurements not available |
Contact Us
Contact us for more information


