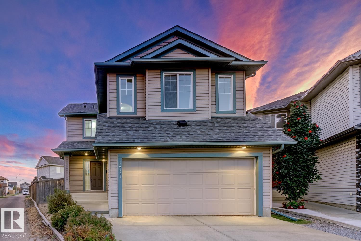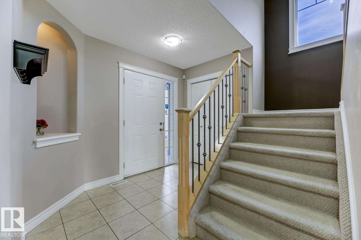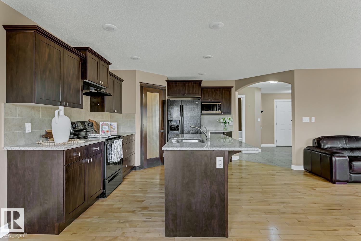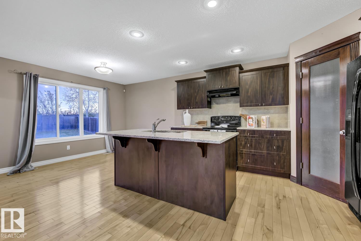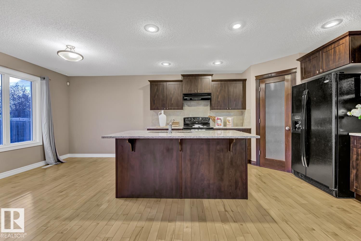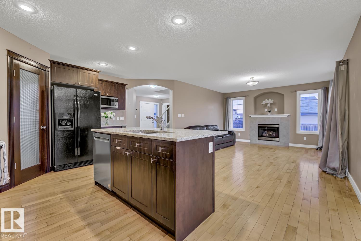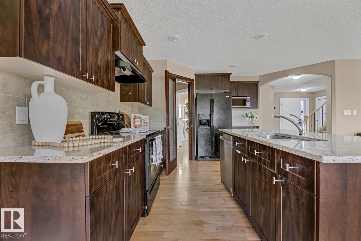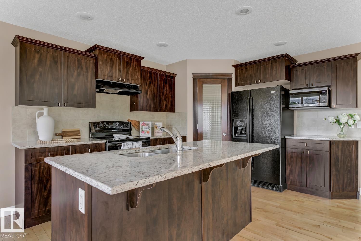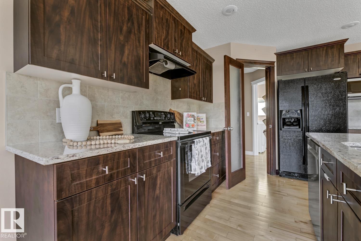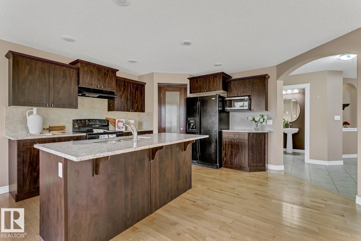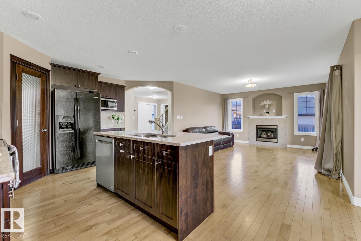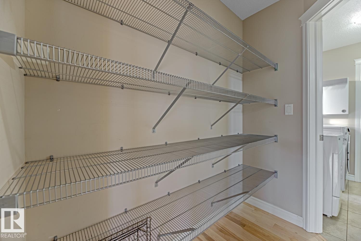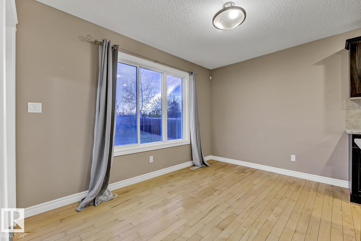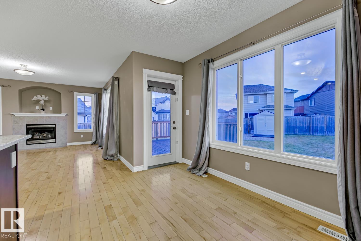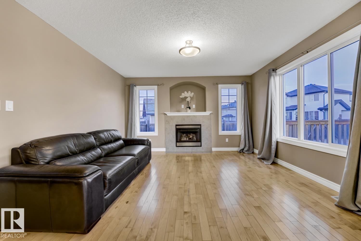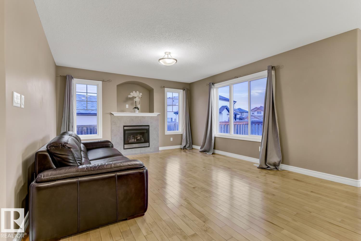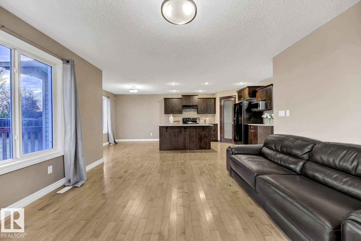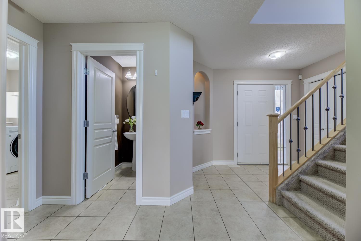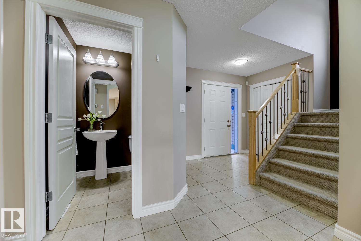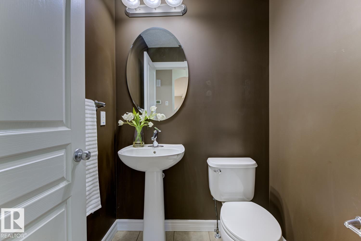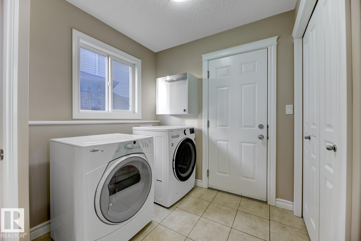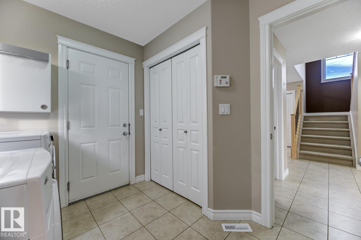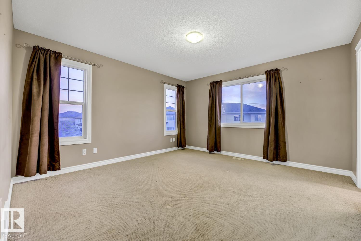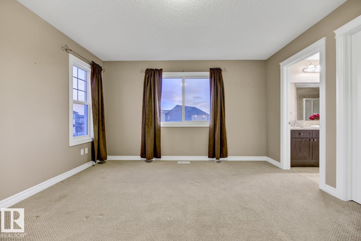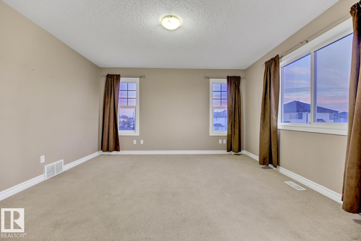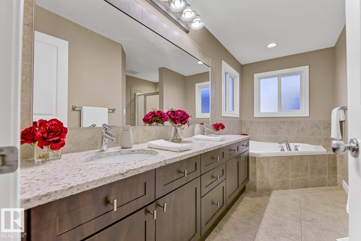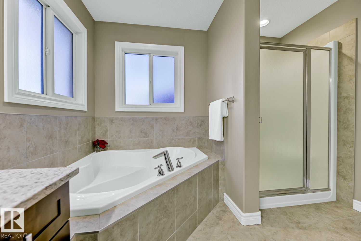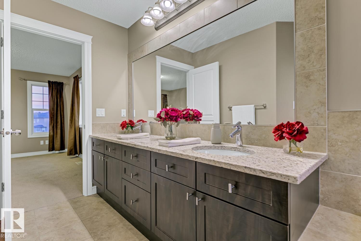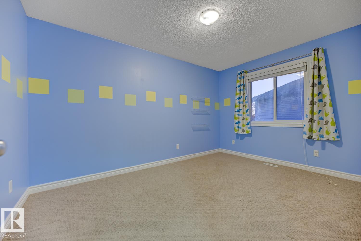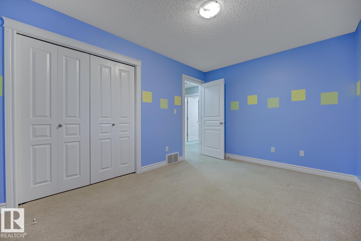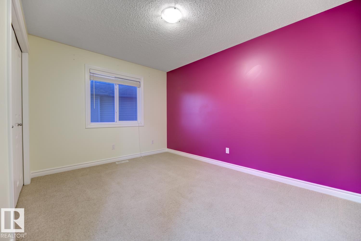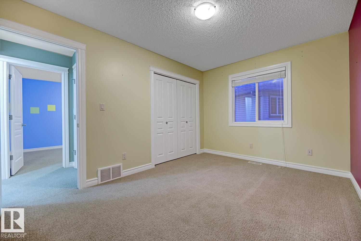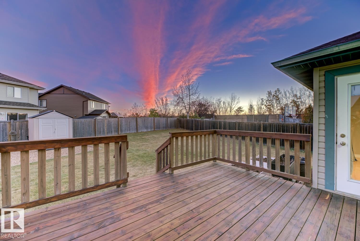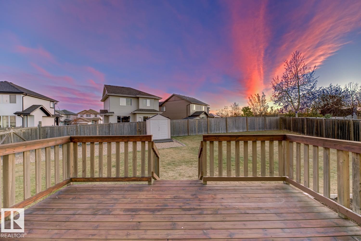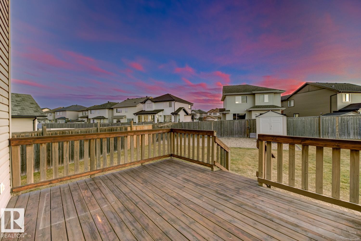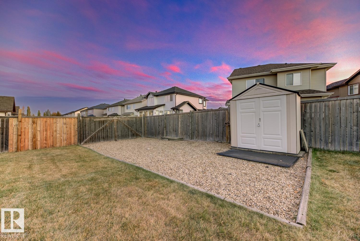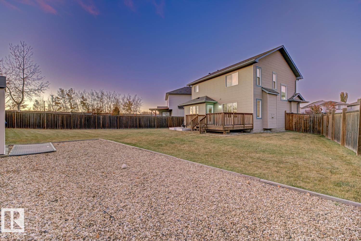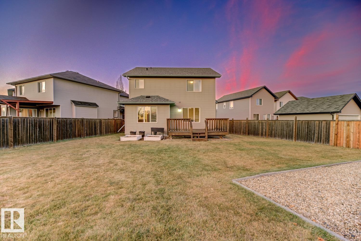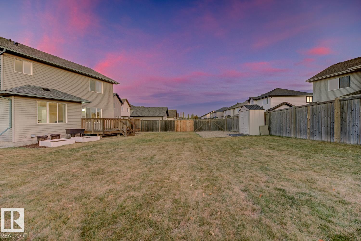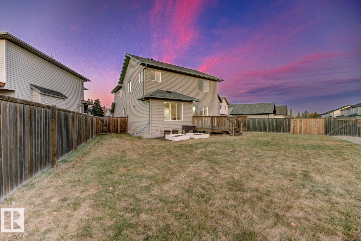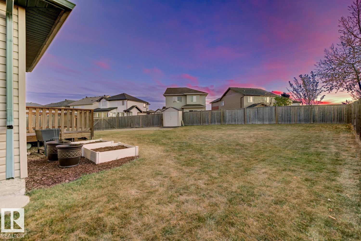3 Bedroom
3 Bathroom
2,026 ft2
Fireplace
Forced Air
$515,000
A fabulous 2-storey family home, built by Cameron Homes, perfectly situated on a quiet cul-de-sac. Inside, you’ll find an inviting open-concept main floor with hardwood & tile flooring, a bright living room, cozy dining area, & a kitchen finished with granite counters & a walk-through pantry connecting to the mudroom & garage, along with a powder room. Upstairs is designed with families in mind—featuring a spacious primary suite with a 5-pce ensuite, 2 additional bedrooms, a full 4-pce bath, & a large bonus room perfect for movie nights or play space. The basement is undeveloped & ready for your personal touches, whether that’s a home gym, recreation room, or additional living space. The oversized double garage adds extra storage & room for larger vehicles. Sitting on a large pie-shaped lot, the backyard offers plenty of space for kids, pets, & entertaining, with convenient alley access ideal for RV storage. This family-oriented neighborhood offers schools, parks, rec amenities & shopping, minutes away. (id:62055)
Property Details
|
MLS® Number
|
E4462407 |
|
Property Type
|
Single Family |
|
Neigbourhood
|
Cumberland |
|
Amenities Near By
|
Golf Course, Public Transit, Schools, Shopping |
|
Community Features
|
Public Swimming Pool |
|
Features
|
Cul-de-sac, No Back Lane, Park/reserve |
|
Parking Space Total
|
4 |
|
Structure
|
Deck |
Building
|
Bathroom Total
|
3 |
|
Bedrooms Total
|
3 |
|
Appliances
|
Dishwasher, Dryer, Garage Door Opener Remote(s), Garage Door Opener, Hood Fan, Microwave, Refrigerator, Storage Shed, Stove, Washer, Window Coverings |
|
Basement Development
|
Unfinished |
|
Basement Type
|
Full (unfinished) |
|
Constructed Date
|
2008 |
|
Construction Style Attachment
|
Detached |
|
Fireplace Fuel
|
Gas |
|
Fireplace Present
|
Yes |
|
Fireplace Type
|
Unknown |
|
Half Bath Total
|
1 |
|
Heating Type
|
Forced Air |
|
Stories Total
|
2 |
|
Size Interior
|
2,026 Ft2 |
|
Type
|
House |
Parking
Land
|
Acreage
|
No |
|
Fence Type
|
Fence |
|
Land Amenities
|
Golf Course, Public Transit, Schools, Shopping |
|
Size Irregular
|
609.97 |
|
Size Total
|
609.97 M2 |
|
Size Total Text
|
609.97 M2 |
Rooms
| Level |
Type |
Length |
Width |
Dimensions |
|
Main Level |
Living Room |
5.04 m |
4.11 m |
5.04 m x 4.11 m |
|
Main Level |
Dining Room |
3.66 m |
2.6 m |
3.66 m x 2.6 m |
|
Main Level |
Kitchen |
4.48 m |
3.89 m |
4.48 m x 3.89 m |
|
Main Level |
Laundry Room |
2.36 m |
2.81 m |
2.36 m x 2.81 m |
|
Upper Level |
Primary Bedroom |
4.01 m |
4.14 m |
4.01 m x 4.14 m |
|
Upper Level |
Bedroom 2 |
4.11 m |
2.93 m |
4.11 m x 2.93 m |
|
Upper Level |
Bedroom 3 |
4.1 m |
2.93 m |
4.1 m x 2.93 m |
|
Upper Level |
Bonus Room |
5.52 m |
3.55 m |
5.52 m x 3.55 m |


