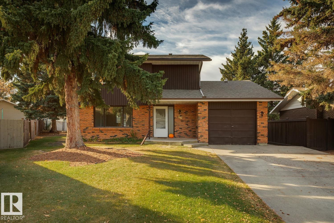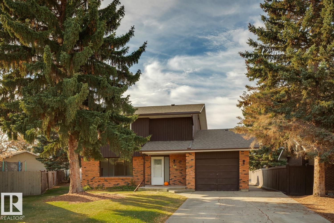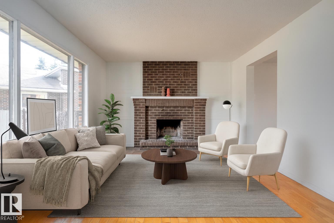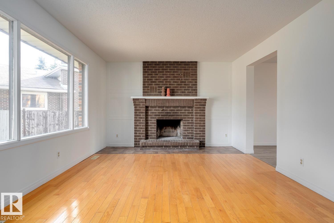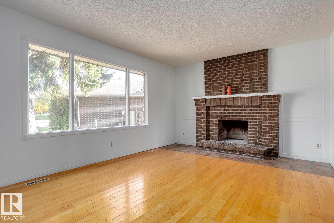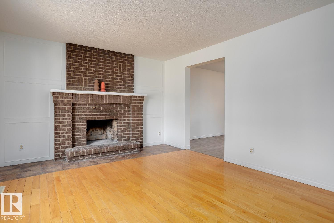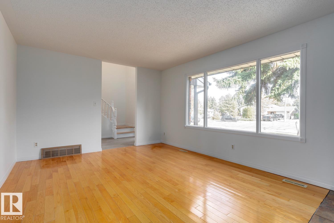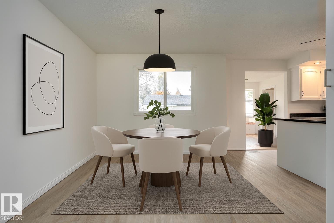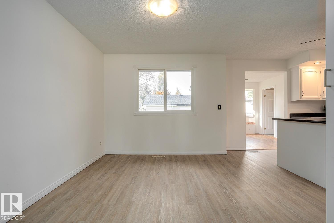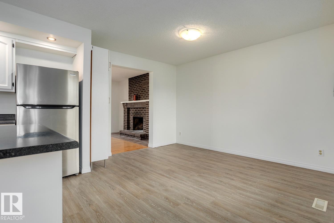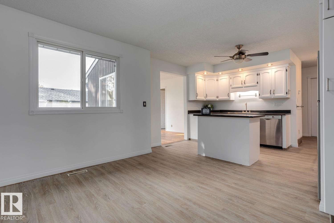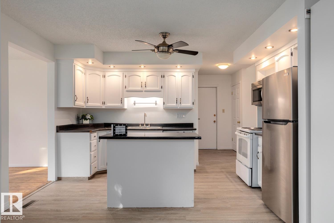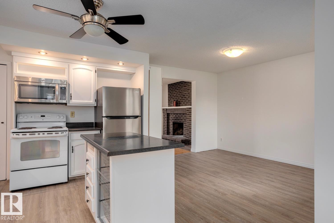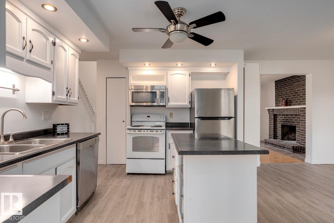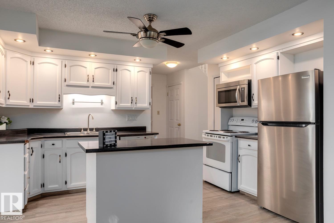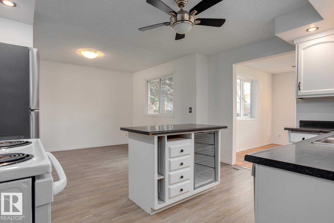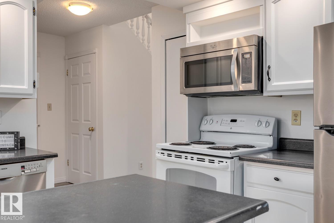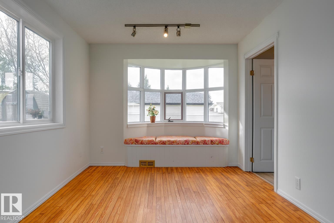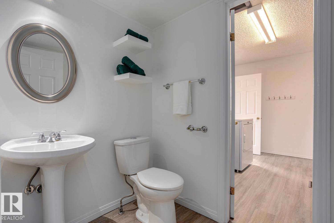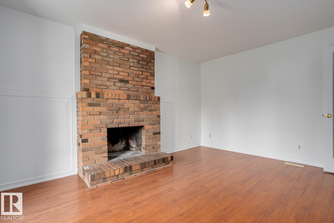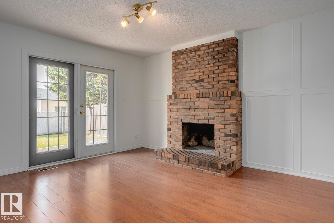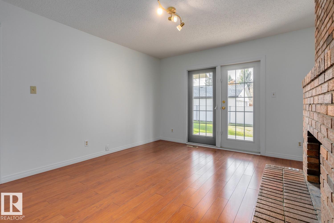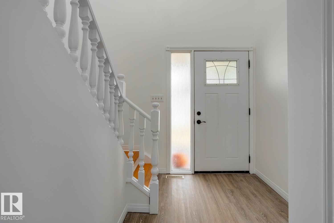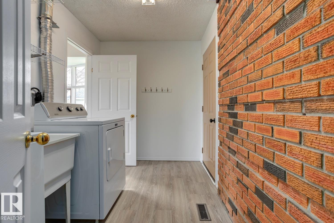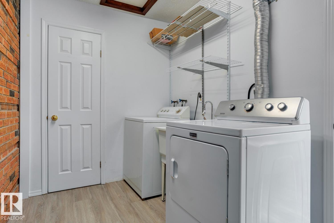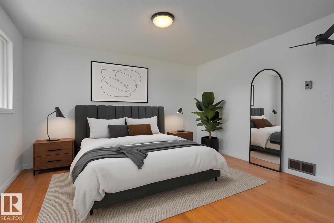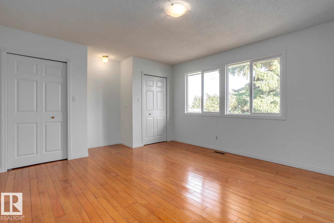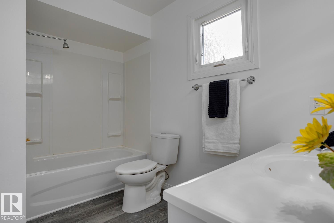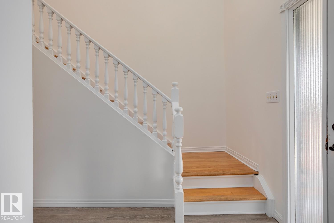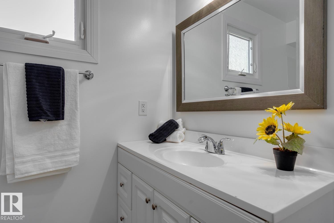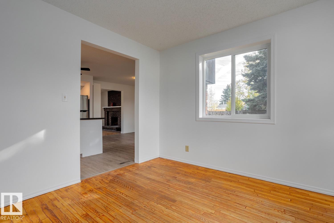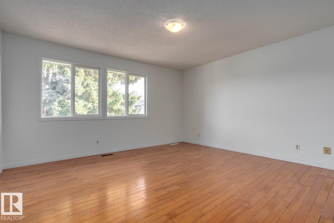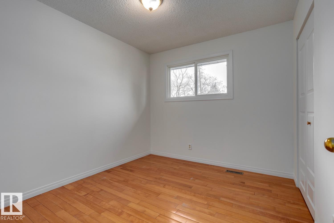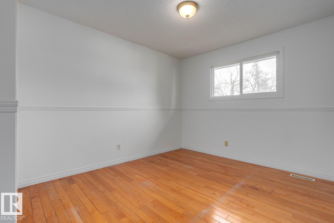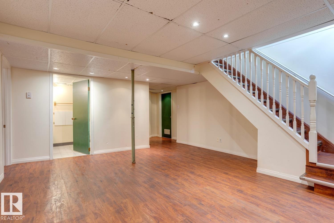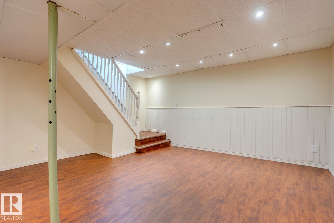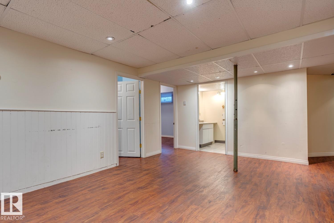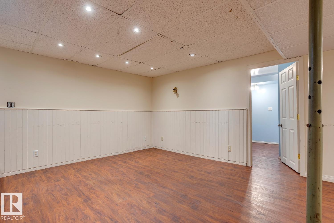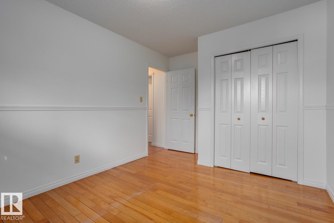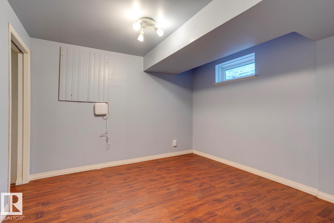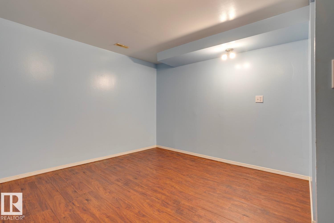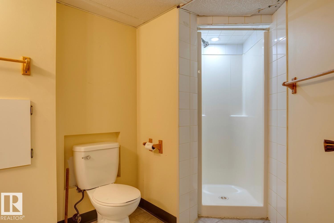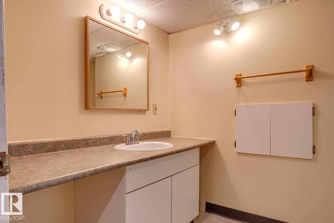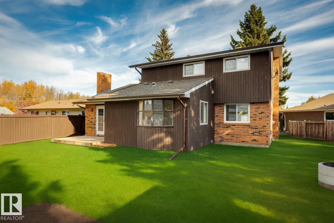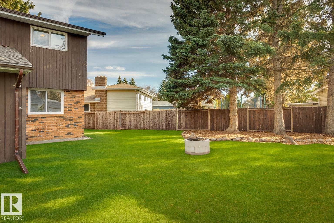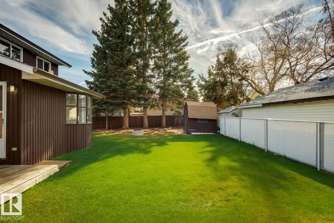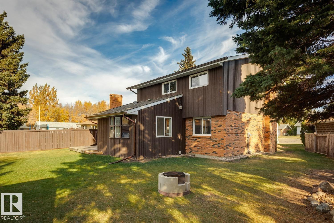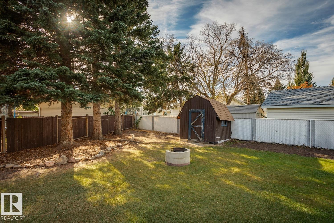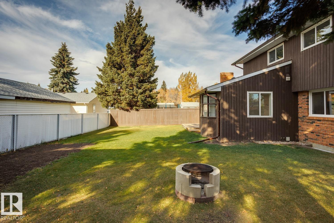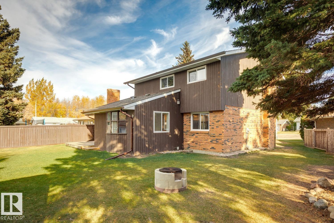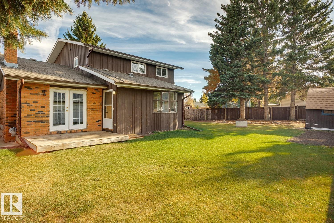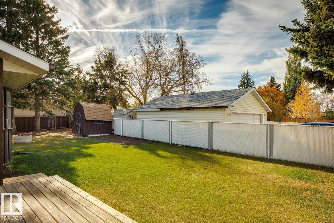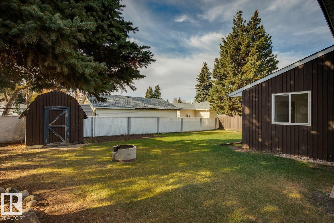4 Bedroom
3 Bathroom
1,802 ft2
Forced Air
$415,000
This spacious family home offers room for everyone, inside and out! Perfectly located on a quiet cul-de-sac, this charming brick home sits on a massive pie-shaped lot surrounded by mature trees. The main floor features a bright country kitchen with an attached west-facing sunroom, perfect for morning coffee or evening sunsets. A cozy living room with a fireplace adds warmth, additionally the main floor boasts a handsome den. Upstairs, you’ll find three generous bedrooms, a beautifully updated bathroom, and timeless hardwood floors throughout. The fully finished basement expands your living space with a large family room, flex area, extra bedroom, bath, and ample storage. The huge fenced yard is ideal for kids, pets, and entertaining—truly a rare find offering space, comfort, and character in one! (id:62055)
Open House
This property has open houses!
Starts at:
1:00 pm
Ends at:
3:00 pm
Property Details
|
MLS® Number
|
E4462397 |
|
Property Type
|
Single Family |
|
Neigbourhood
|
Forest Green_STPL |
|
Amenities Near By
|
Golf Course, Schools, Shopping |
|
Features
|
Cul-de-sac |
|
Structure
|
Deck, Fire Pit, Porch |
Building
|
Bathroom Total
|
3 |
|
Bedrooms Total
|
4 |
|
Appliances
|
Dishwasher, Dryer, Microwave Range Hood Combo, Refrigerator, Storage Shed, Stove, Central Vacuum, Washer |
|
Basement Development
|
Finished |
|
Basement Type
|
Full (finished) |
|
Constructed Date
|
1976 |
|
Construction Style Attachment
|
Detached |
|
Fire Protection
|
Smoke Detectors |
|
Half Bath Total
|
1 |
|
Heating Type
|
Forced Air |
|
Stories Total
|
2 |
|
Size Interior
|
1,802 Ft2 |
|
Type
|
House |
Parking
Land
|
Acreage
|
No |
|
Fence Type
|
Fence |
|
Land Amenities
|
Golf Course, Schools, Shopping |
|
Size Irregular
|
665 |
|
Size Total
|
665 M2 |
|
Size Total Text
|
665 M2 |
Rooms
| Level |
Type |
Length |
Width |
Dimensions |
|
Lower Level |
Bedroom 4 |
3.25 m |
3.15 m |
3.25 m x 3.15 m |
|
Main Level |
Living Room |
5.02 m |
3.71 m |
5.02 m x 3.71 m |
|
Main Level |
Dining Room |
3.67 m |
2.94 m |
3.67 m x 2.94 m |
|
Main Level |
Kitchen |
3.74 m |
3.67 m |
3.74 m x 3.67 m |
|
Main Level |
Den |
4.45 m |
3.55 m |
4.45 m x 3.55 m |
|
Main Level |
Sunroom |
3.27 m |
2.87 m |
3.27 m x 2.87 m |
|
Main Level |
Laundry Room |
3.27 m |
2.04 m |
3.27 m x 2.04 m |
|
Upper Level |
Primary Bedroom |
4.42 m |
4.1 m |
4.42 m x 4.1 m |
|
Upper Level |
Bedroom 2 |
3.37 m |
2.92 m |
3.37 m x 2.92 m |
|
Upper Level |
Bedroom 3 |
2.94 m |
2.78 m |
2.94 m x 2.78 m |


