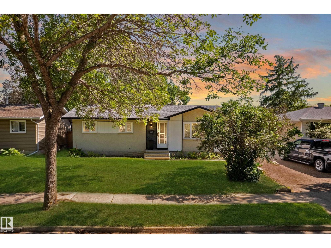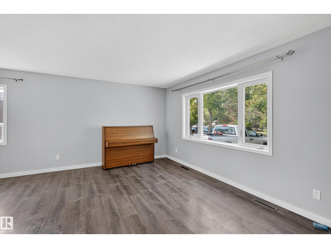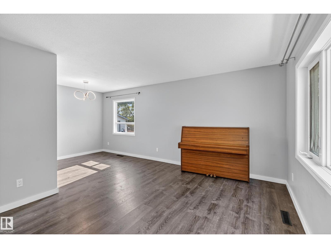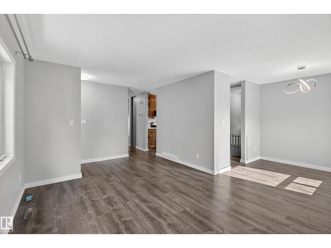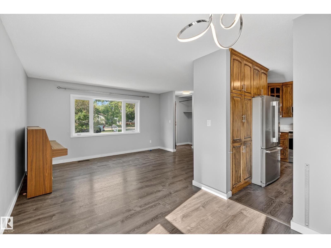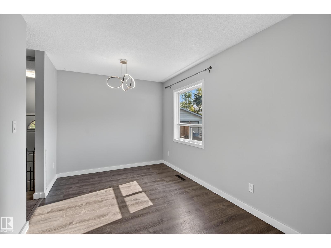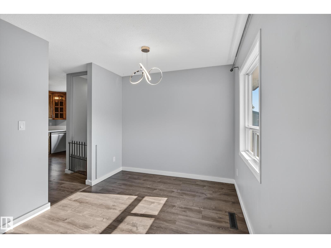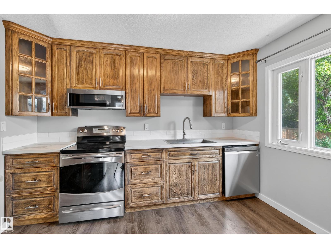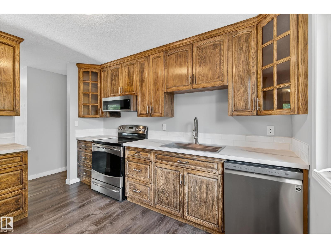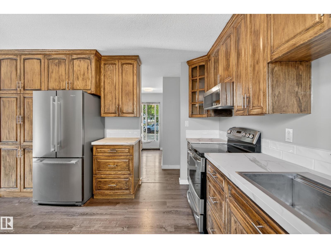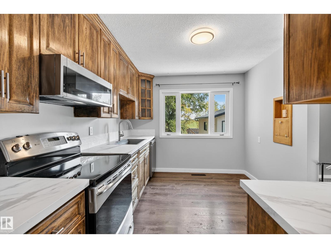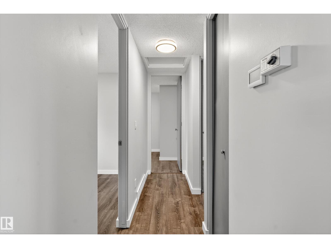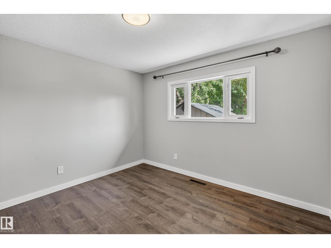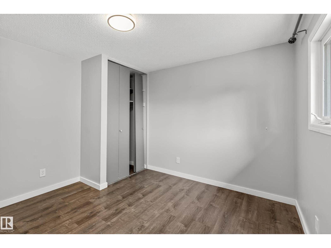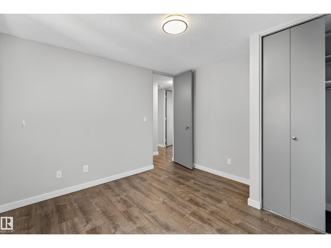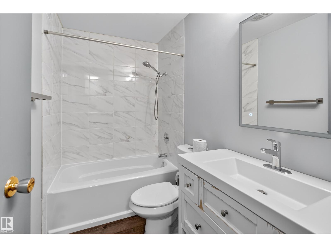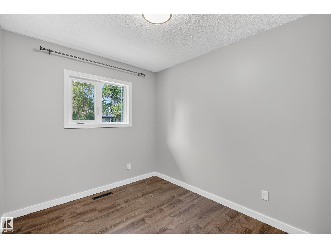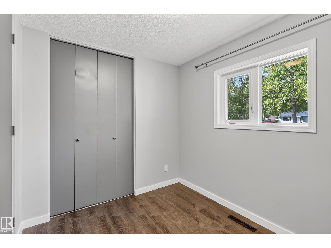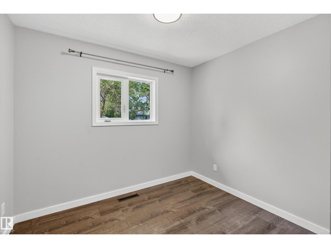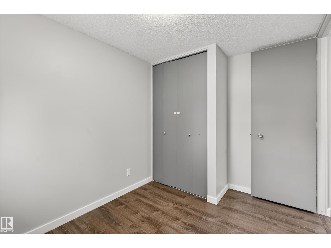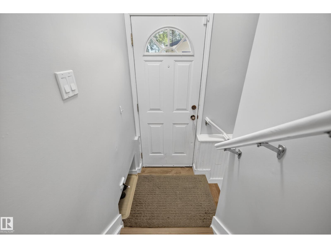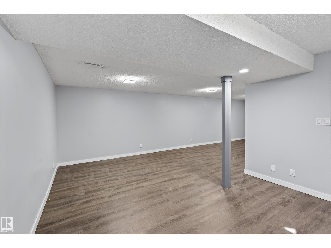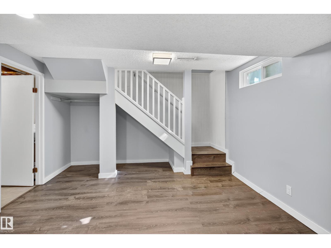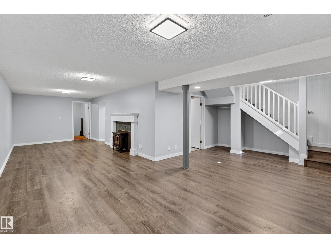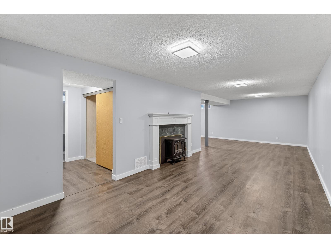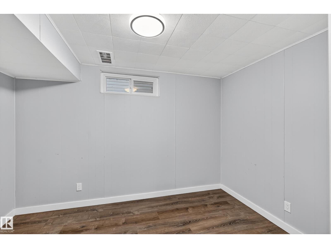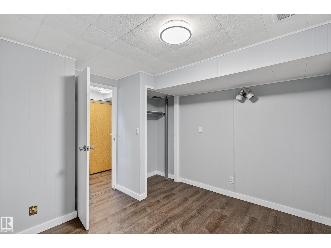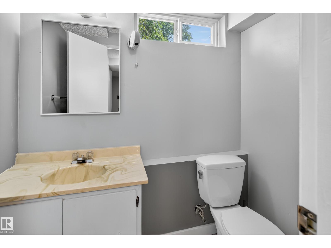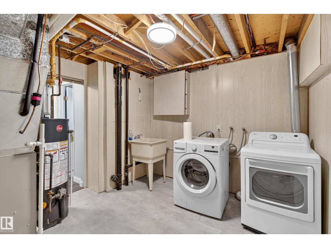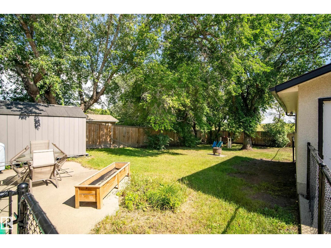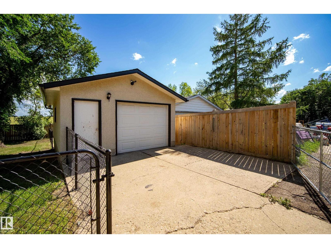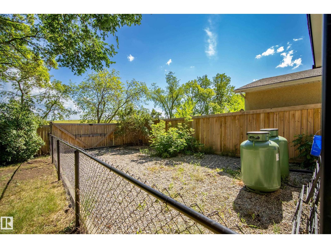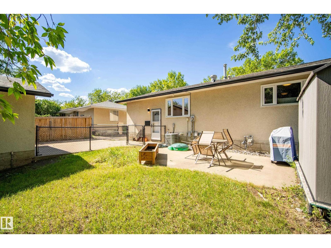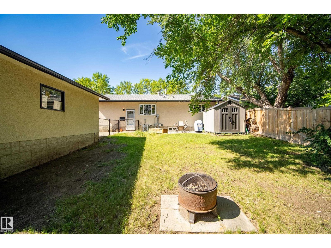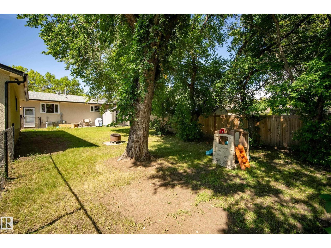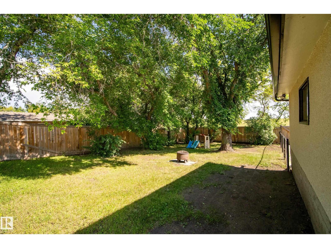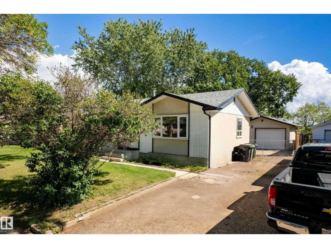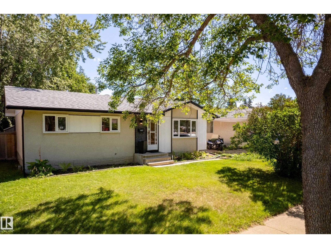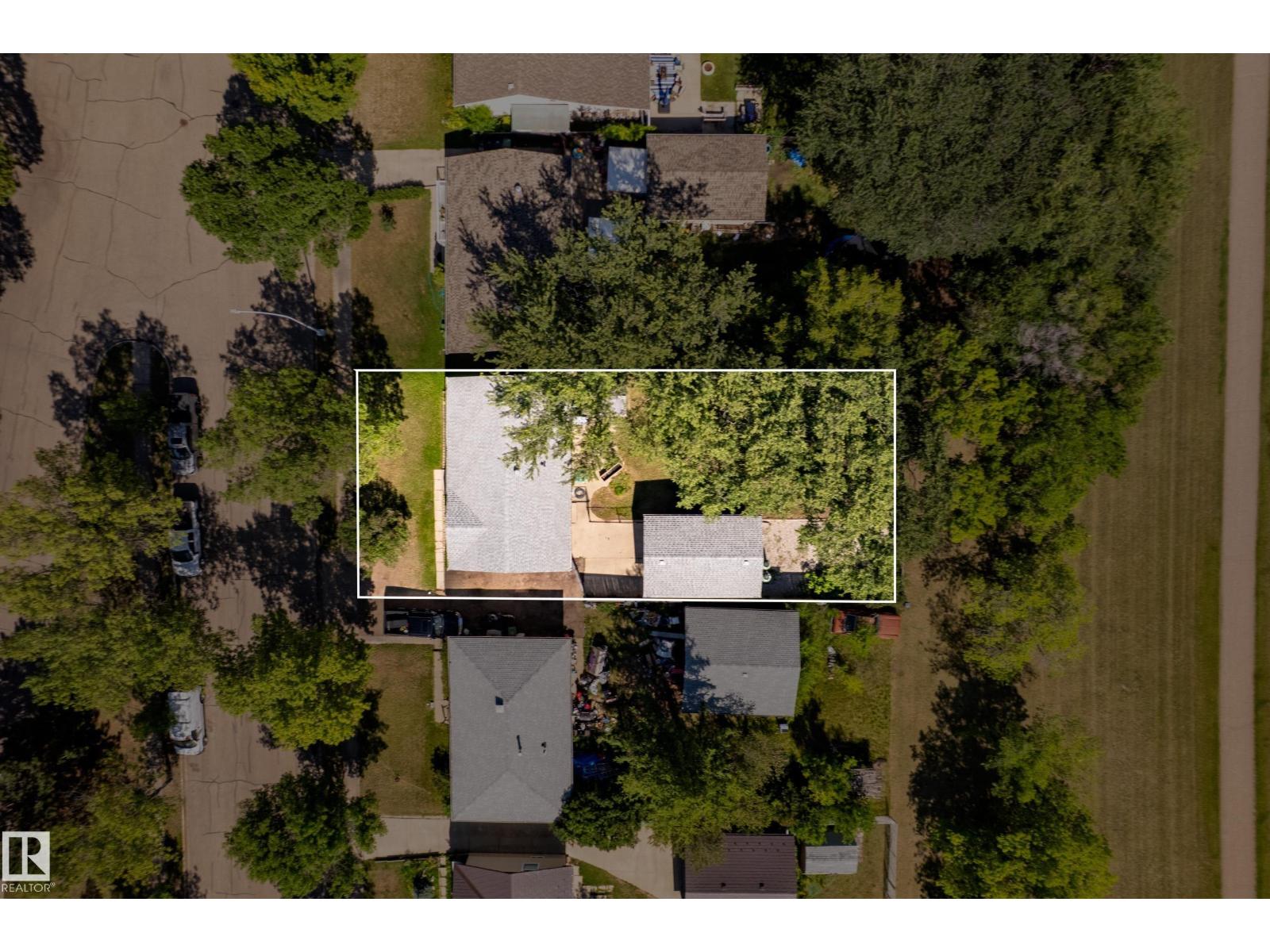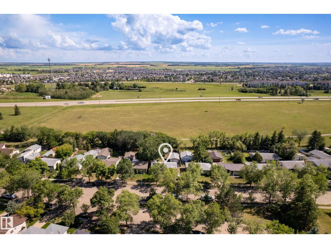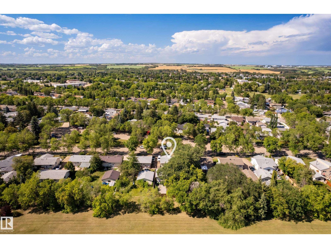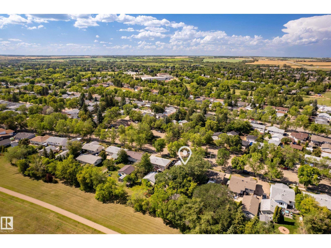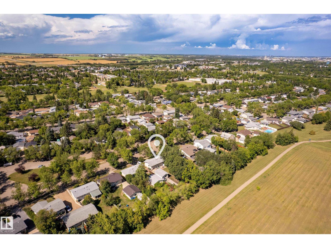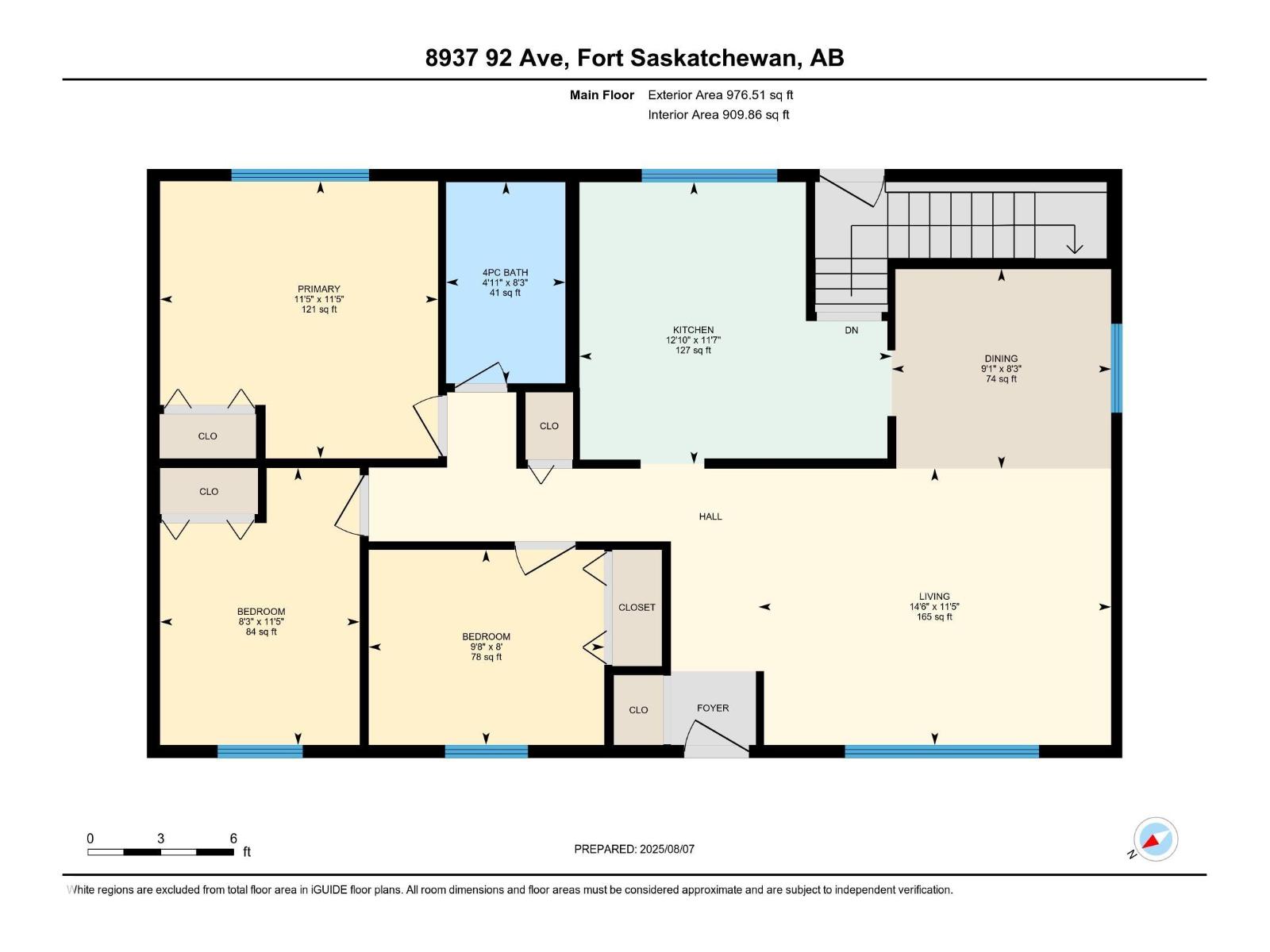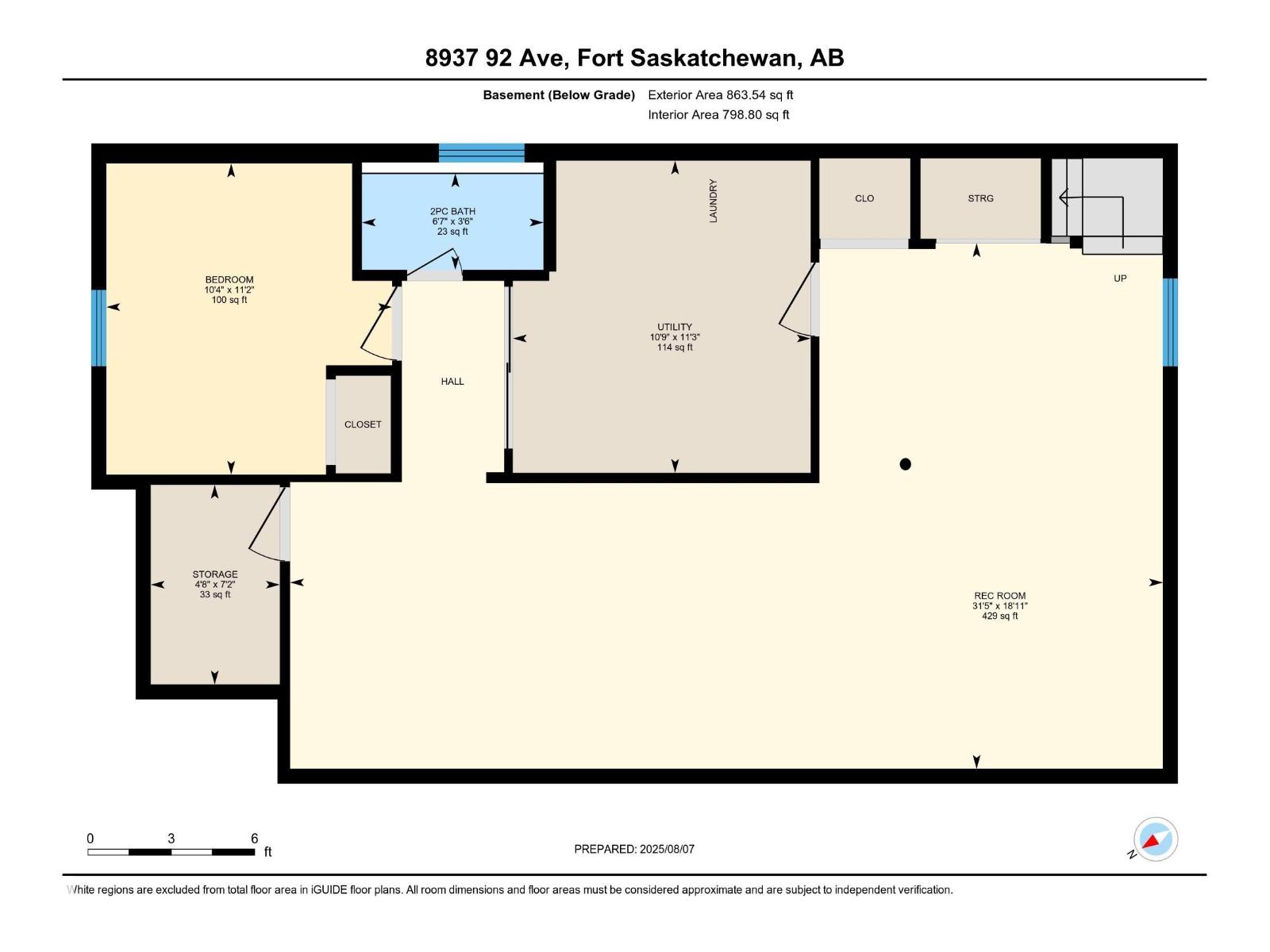4 Bedroom
2 Bathroom
977 ft2
Bungalow
Fireplace
Central Air Conditioning
Forced Air
$409,900
TURN-KEY home with incredible value! This beautifully updated bungalow BACKS ONTO GREENSPACE and a walking trail in the heart of Fort Saskatchewan. Located on a QUIET STREET with tons of street parking, this home offers peace and convenience. Recent upgrades include CENTRAL A/C, newer flooring, roof, windows, kitchen counters and sink, furnace, HWT, fence, eavestroughs, fascia, and more. The main floor features a bright, functional layout with a spacious living room, updated kitchen, 3 bedrooms, and a modern 4pc bath. The FULLY FINISHED BASEMENT offers a SEPARATE ENTRANCE for potential income suite development, a large rec room with electric fireplace, 4th bedroom, 2pc bath, and plenty of storage. Enjoy the HUGE BACKYARD with mature trees, a new shed, brand new DOG RUN, plus a HEATED, INSULATED OVERSIZED single garage and RV PARKING. Available for IMMEDIATE POSSESSION—this home is the perfect blend of updates, location, and flexibility! (id:62055)
Property Details
|
MLS® Number
|
E4462364 |
|
Property Type
|
Single Family |
|
Neigbourhood
|
Pineview Fort Sask. |
|
Amenities Near By
|
Park, Playground, Schools, Shopping |
|
Parking Space Total
|
3 |
|
Structure
|
Dog Run - Fenced In, Fire Pit, Patio(s) |
Building
|
Bathroom Total
|
2 |
|
Bedrooms Total
|
4 |
|
Appliances
|
Dishwasher, Dryer, Garage Door Opener Remote(s), Garage Door Opener, Microwave Range Hood Combo, Refrigerator, Storage Shed, Stove, Washer |
|
Architectural Style
|
Bungalow |
|
Basement Development
|
Finished |
|
Basement Type
|
Full (finished) |
|
Constructed Date
|
1971 |
|
Construction Style Attachment
|
Detached |
|
Cooling Type
|
Central Air Conditioning |
|
Fireplace Fuel
|
Electric |
|
Fireplace Present
|
Yes |
|
Fireplace Type
|
Unknown |
|
Half Bath Total
|
1 |
|
Heating Type
|
Forced Air |
|
Stories Total
|
1 |
|
Size Interior
|
977 Ft2 |
|
Type
|
House |
Parking
Land
|
Acreage
|
No |
|
Fence Type
|
Fence |
|
Land Amenities
|
Park, Playground, Schools, Shopping |
|
Size Irregular
|
663.8 |
|
Size Total
|
663.8 M2 |
|
Size Total Text
|
663.8 M2 |
Rooms
| Level |
Type |
Length |
Width |
Dimensions |
|
Basement |
Bedroom 4 |
3.42 m |
3.14 m |
3.42 m x 3.14 m |
|
Basement |
Recreation Room |
5.77 m |
9.58 m |
5.77 m x 9.58 m |
|
Basement |
Storage |
2.19 m |
1.42 m |
2.19 m x 1.42 m |
|
Basement |
Utility Room |
3.43 m |
3.27 m |
3.43 m x 3.27 m |
|
Main Level |
Living Room |
3.47 m |
4.43 m |
3.47 m x 4.43 m |
|
Main Level |
Dining Room |
2.51 m |
2.76 m |
2.51 m x 2.76 m |
|
Main Level |
Kitchen |
3.54 m |
3.92 m |
3.54 m x 3.92 m |
|
Main Level |
Primary Bedroom |
3.49 m |
3.49 m |
3.49 m x 3.49 m |
|
Main Level |
Bedroom 2 |
3.48 m |
2.51 m |
3.48 m x 2.51 m |
|
Main Level |
Bedroom 3 |
2.45 m |
2.96 m |
2.45 m x 2.96 m |


