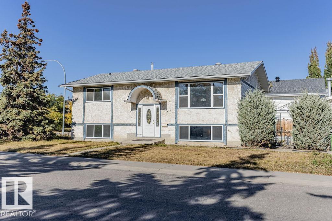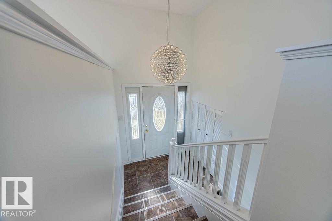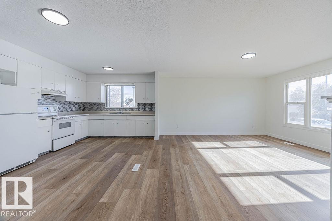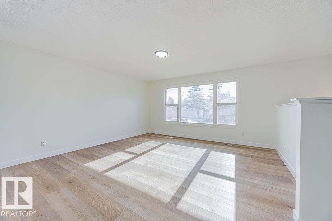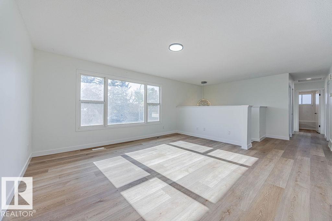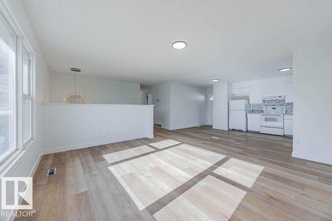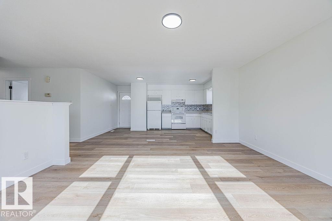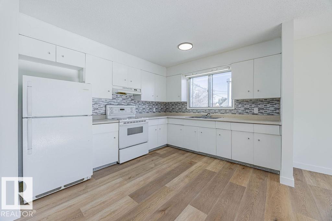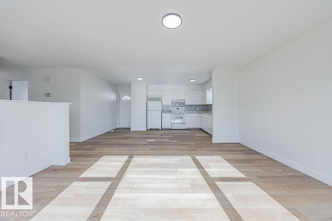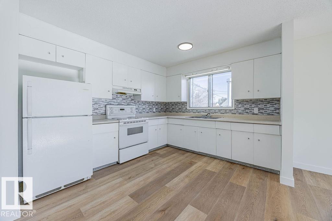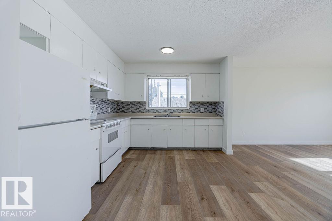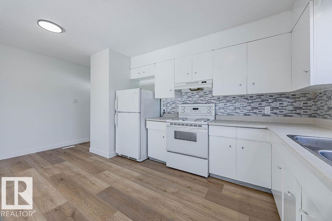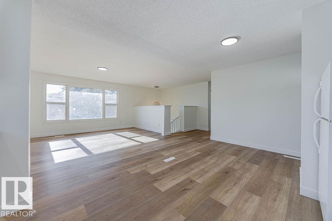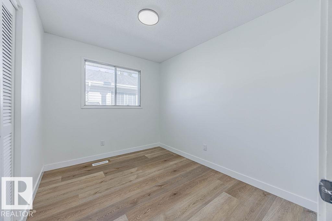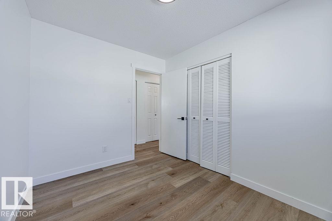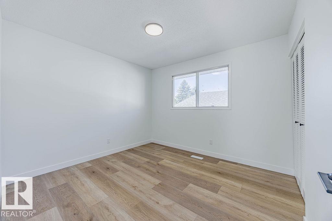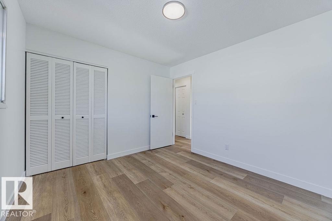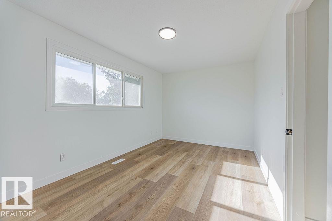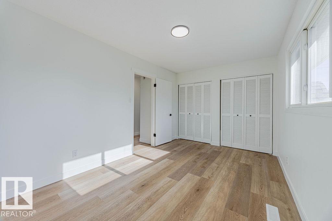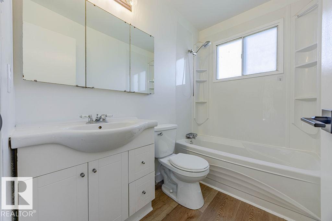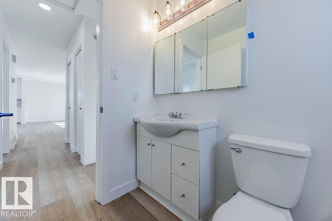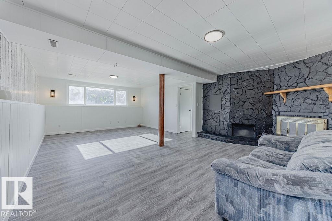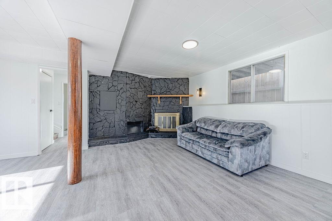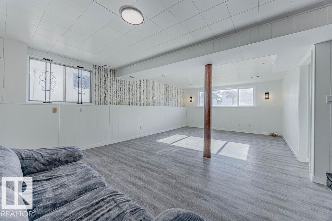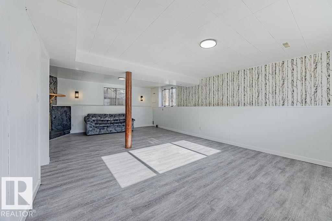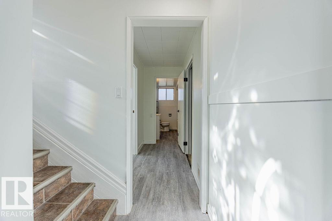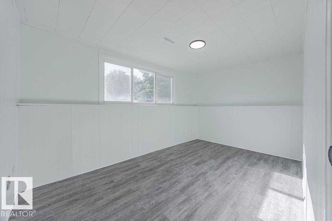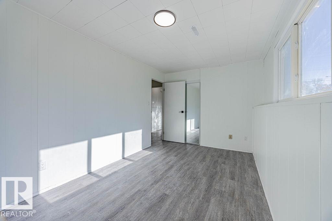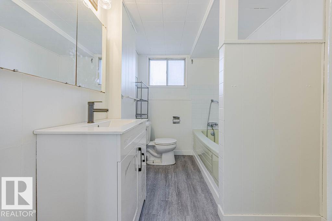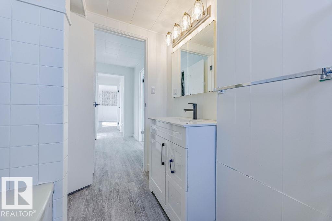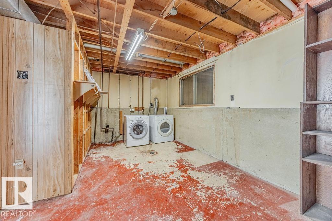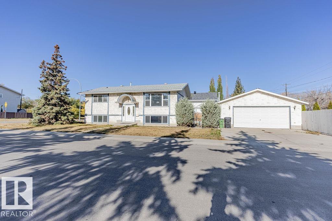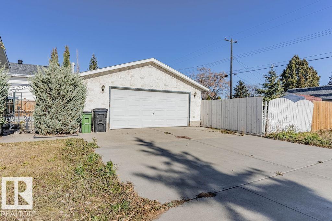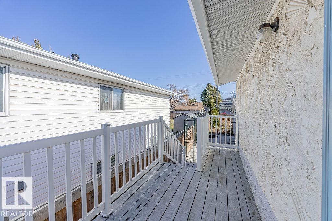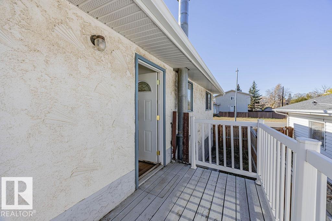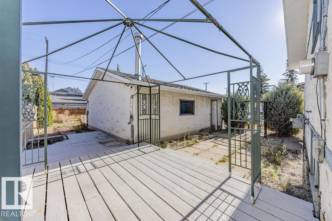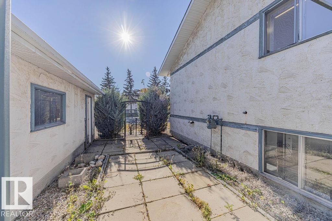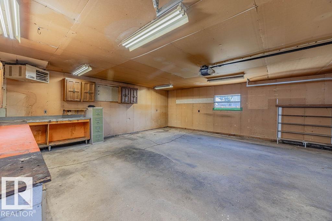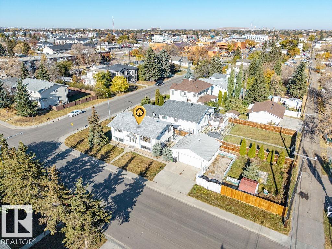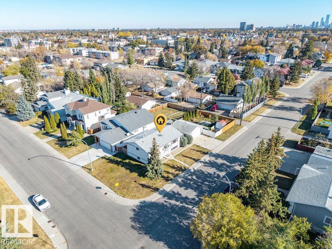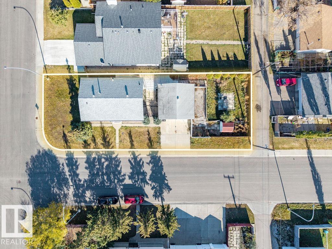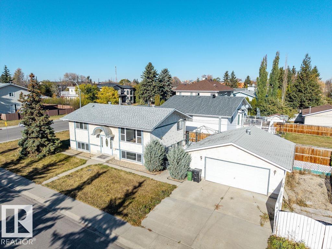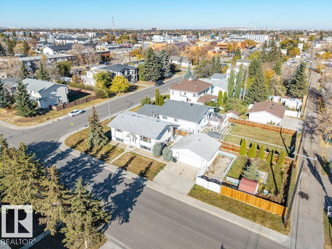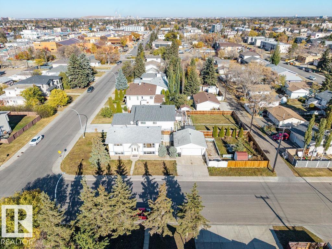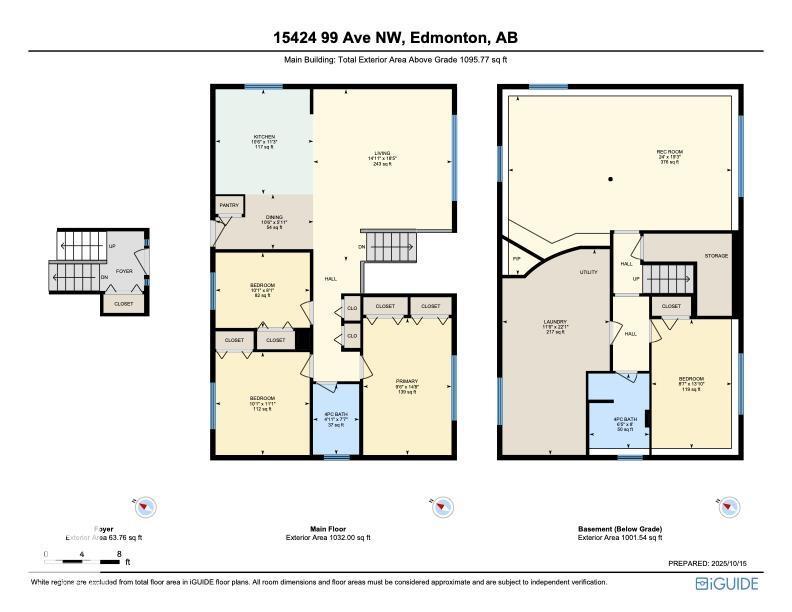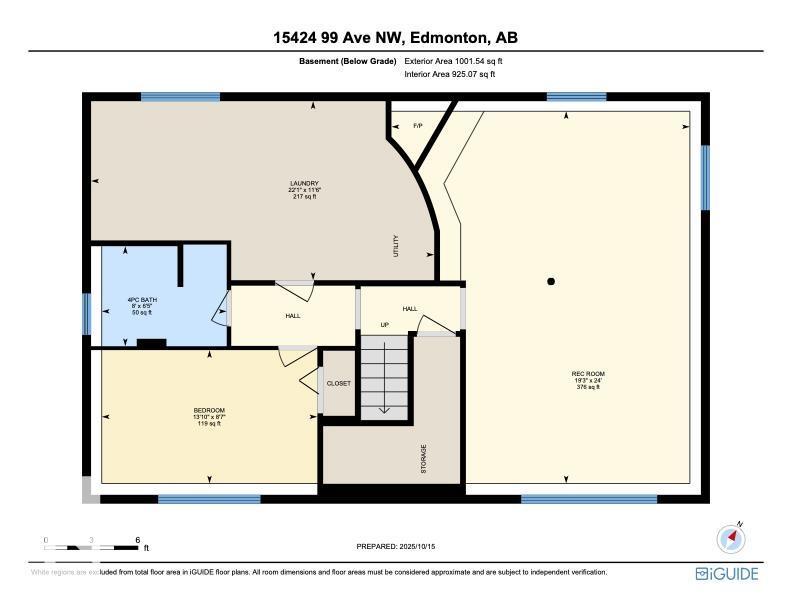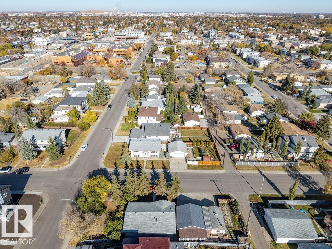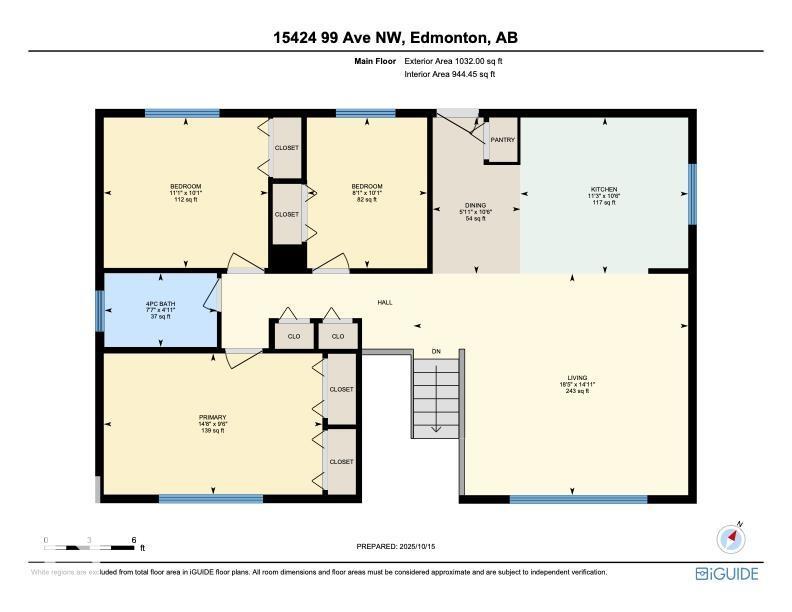4 Bedroom
2 Bathroom
1,032 ft2
Bi-Level
Forced Air
$579,900
Beautifully renovated bi-level w/AC on a 50’ x 148’ corner lot in West Jasper Place! This well-maintained home sits on a 686.7 SQM lot and offers incredible potential for both living and future development. The main floor features a bright open-concept layout with a spacious living room, dining area, updated kitchen, 3 bedrooms, and 1 full bath. Downstairs you’ll find a large family room, 4th bedroom, second bath, and plenty of storage. Enjoy the massive yard with a deck and a double garage. Updates include fresh paint, LVP flooring, light fixtures, baseboards, toilets, and door hardware. Major upgrades include vinyl windows, AC, high-efficiency furnace, and newer shingles. Zoned for RS - build up to 9 units. Across the street, new development highlights the area’s STRONG growth. A fantastic opportunity to live, invest, or build in one of Edmonton’s most desirable west-end communities! Buy and hold or Build ASAP (id:62055)
Property Details
|
MLS® Number
|
E4462376 |
|
Property Type
|
Single Family |
|
Neigbourhood
|
West Jasper Place |
|
Amenities Near By
|
Playground, Public Transit, Schools, Shopping |
|
Features
|
Corner Site, Flat Site, Lane, No Animal Home, No Smoking Home, Level |
|
Parking Space Total
|
4 |
|
Structure
|
Deck |
Building
|
Bathroom Total
|
2 |
|
Bedrooms Total
|
4 |
|
Amenities
|
Vinyl Windows |
|
Appliances
|
Dryer, Hood Fan, Refrigerator, Stove, Washer |
|
Architectural Style
|
Bi-level |
|
Basement Development
|
Finished |
|
Basement Type
|
Full (finished) |
|
Constructed Date
|
1975 |
|
Construction Style Attachment
|
Detached |
|
Fire Protection
|
Smoke Detectors |
|
Heating Type
|
Forced Air |
|
Size Interior
|
1,032 Ft2 |
|
Type
|
House |
Parking
Land
|
Acreage
|
No |
|
Fence Type
|
Fence |
|
Land Amenities
|
Playground, Public Transit, Schools, Shopping |
|
Size Irregular
|
686.7 |
|
Size Total
|
686.7 M2 |
|
Size Total Text
|
686.7 M2 |
Rooms
| Level |
Type |
Length |
Width |
Dimensions |
|
Above |
Living Room |
|
|
14'11 x 15' |
|
Above |
Dining Room |
|
6 m |
Measurements not available x 6 m |
|
Above |
Kitchen |
|
11 m |
Measurements not available x 11 m |
|
Above |
Primary Bedroom |
|
|
9'5 x 14'9 |
|
Above |
Bedroom 2 |
|
|
10'1 x 8'2 |
|
Above |
Bedroom 3 |
|
|
10'1 x 10'1 |
|
Lower Level |
Family Room |
|
19 m |
Measurements not available x 19 m |
|
Lower Level |
Bedroom 4 |
|
|
9' x 14'3 |


