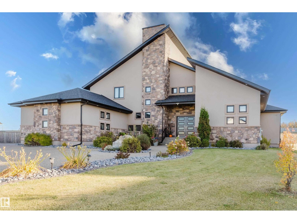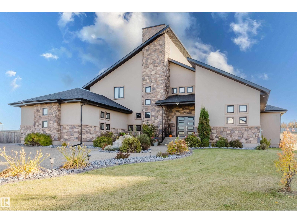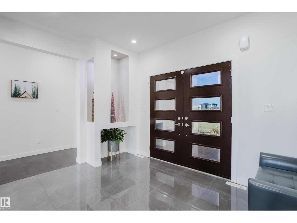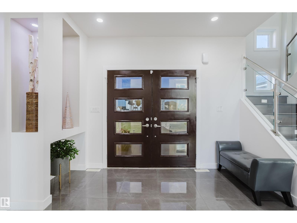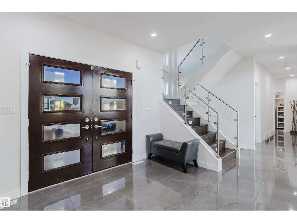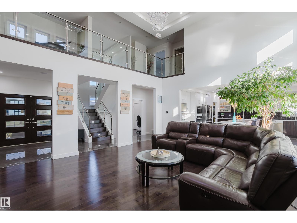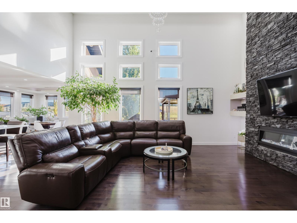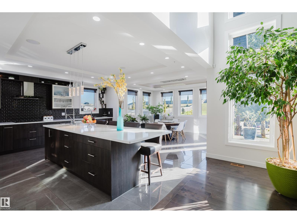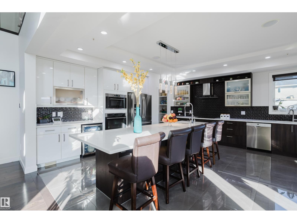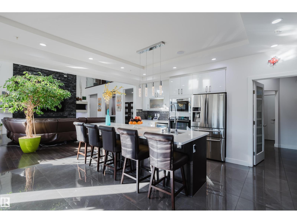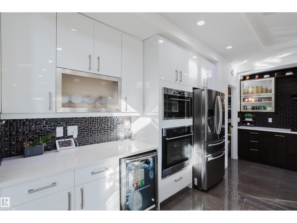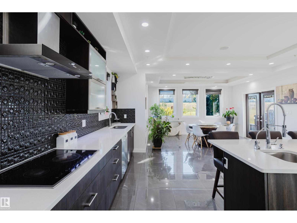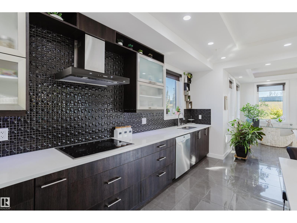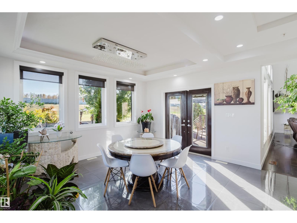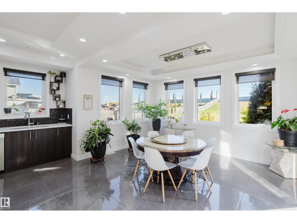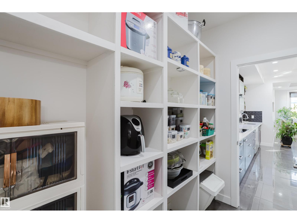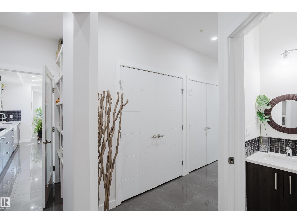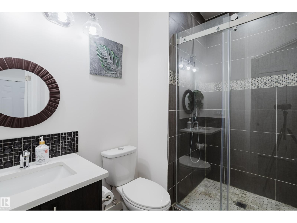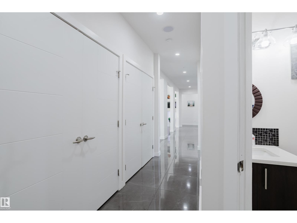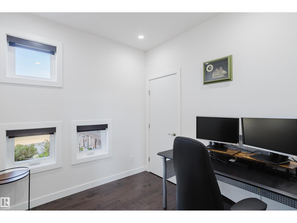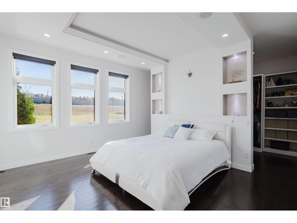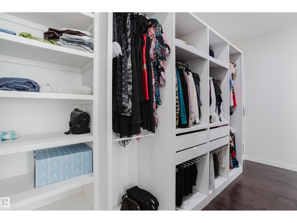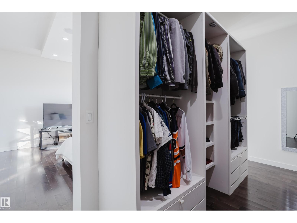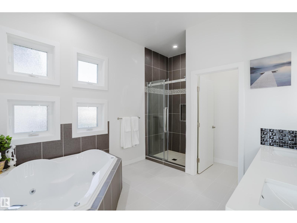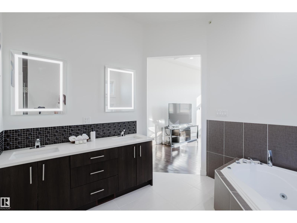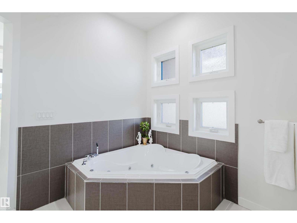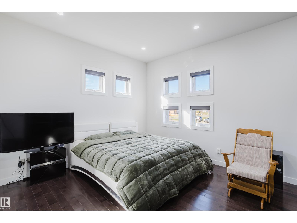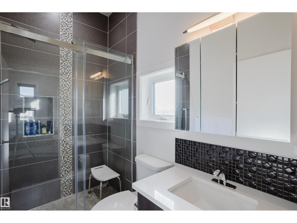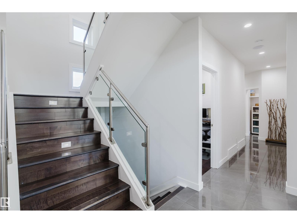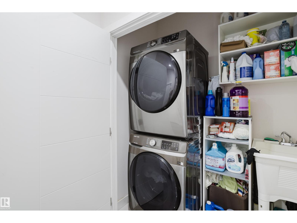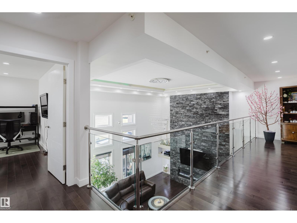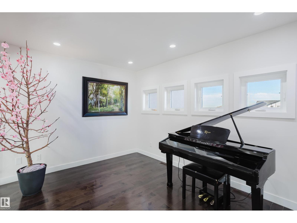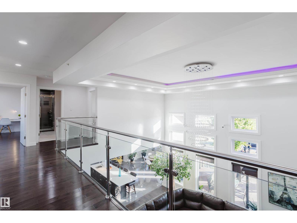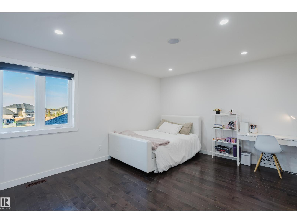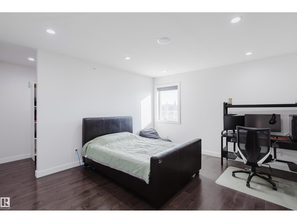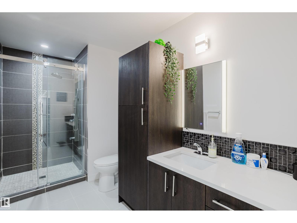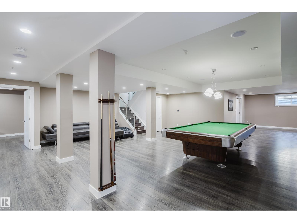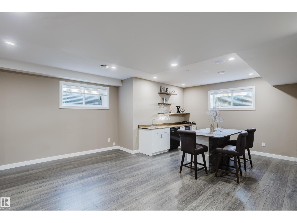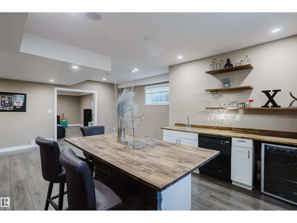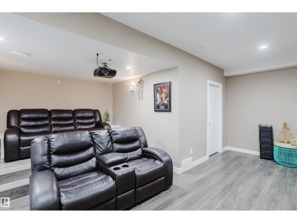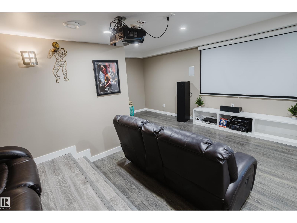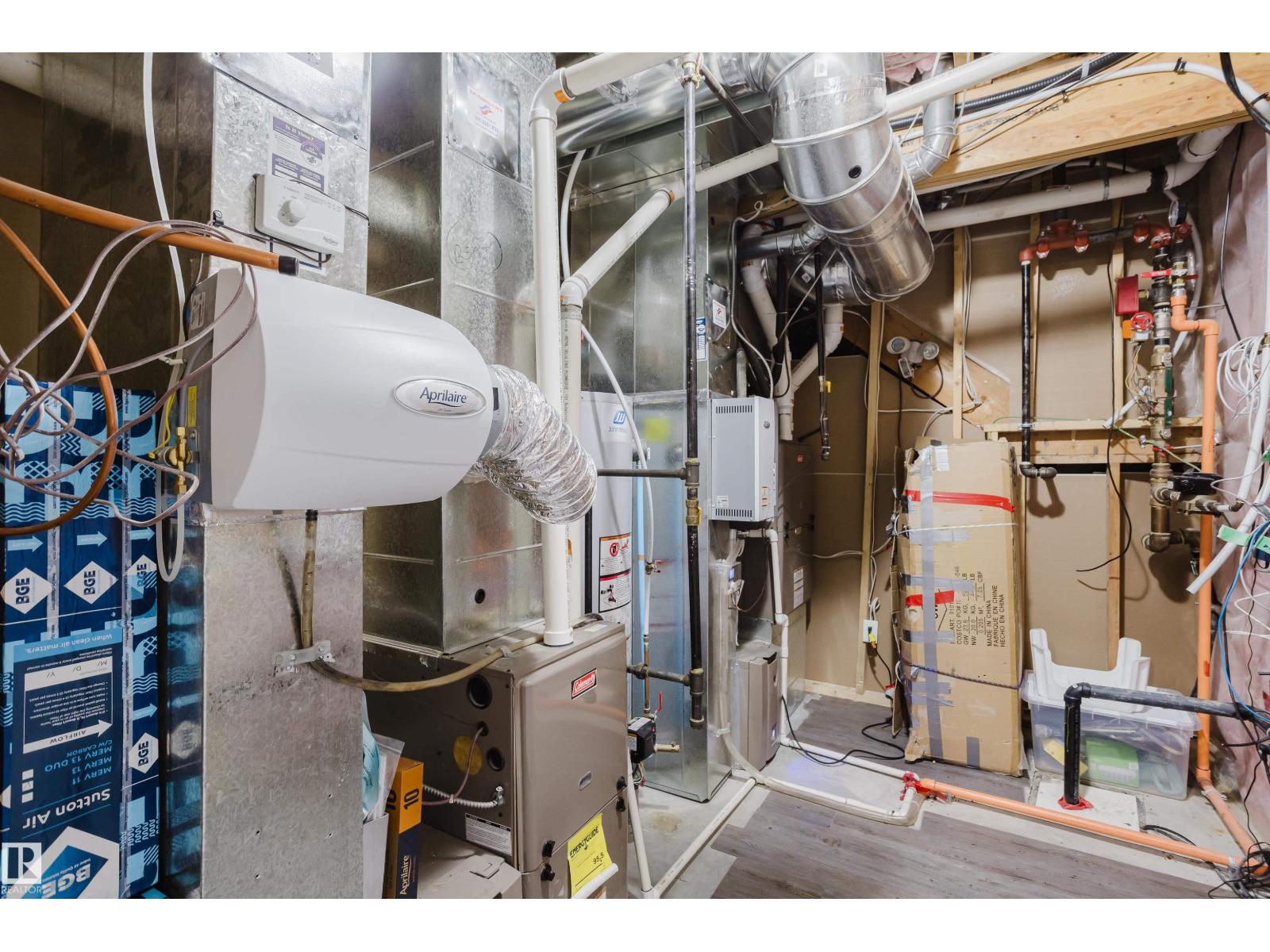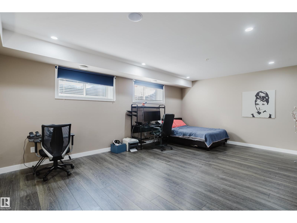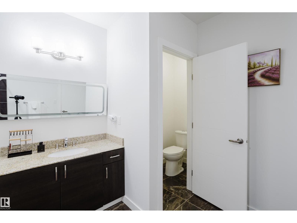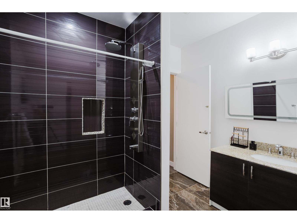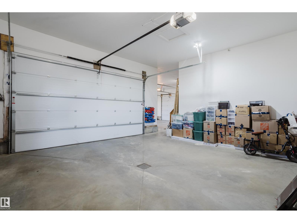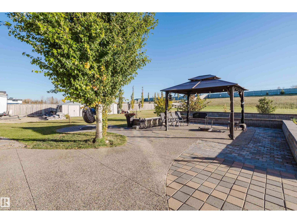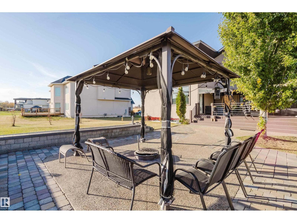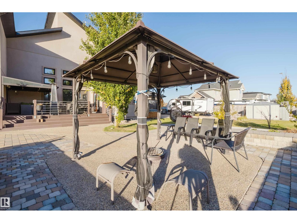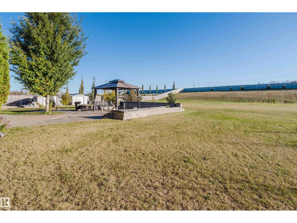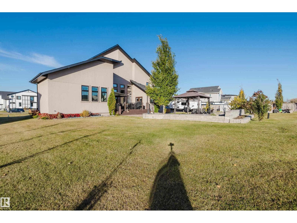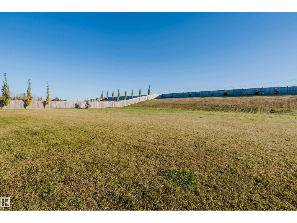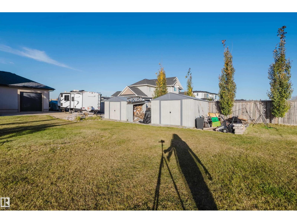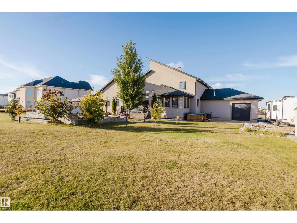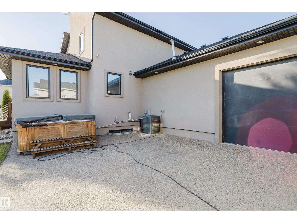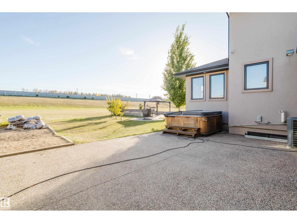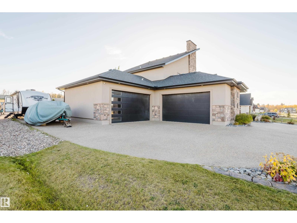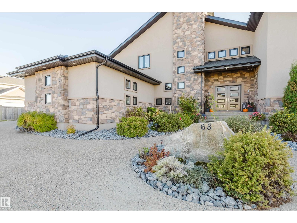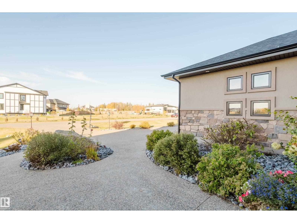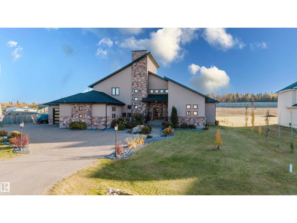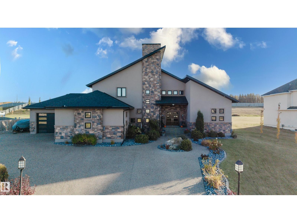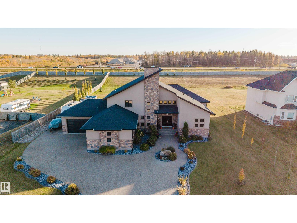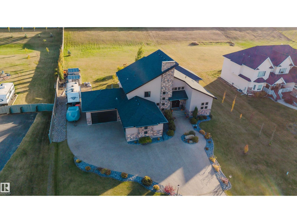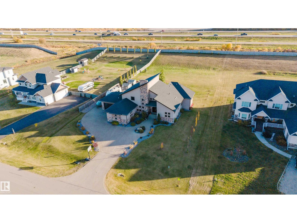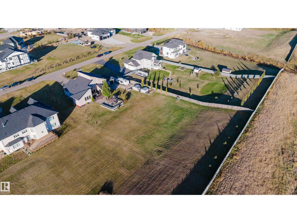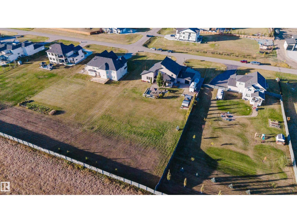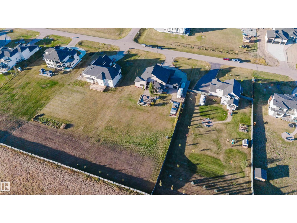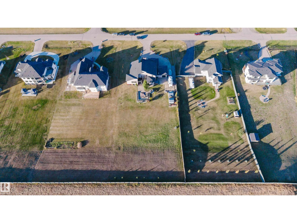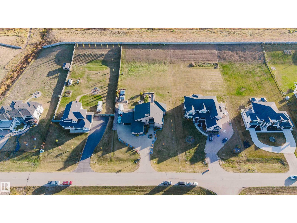6 Bedroom
5 Bathroom
3,378 ft2
Bungalow
Fireplace
Forced Air
$1,199,800
Escape to luxury living in this exquisite, custom-built bungalow situated on a sprawling acre lot, offering a seamless blend of elegance and entertainment. The main floor is highlighted by a gourmet kitchen featuring a generous walkthrough pantry, a stunning Open-to-Above Living Room with a cozy fireplace, and an ideal layout including two large primary bedrooms (each with a private ensuite) plus a convenient main floor office adjacent to a full guest bathroom, providing flexible living or an easy fifth bathroom option. The home continues to impress with two additional bedrooms upstairs and a fully finished basement featuring two more bedrooms, a spacious living area, a dedicated home theater, and a stylish wet bar. Outside, enjoy the privacy of a large backyard, a spacious front yard, and an impressive paved driveway leading to the oversized four-car garage, completing this spectacular six-bedroom estate for the discerning buyer seeking space, luxury, and functionality. (id:62055)
Property Details
|
MLS® Number
|
E4462341 |
|
Property Type
|
Single Family |
|
Neigbourhood
|
Spring Meadow Estates |
|
Features
|
No Smoking Home |
|
Structure
|
Deck |
Building
|
Bathroom Total
|
5 |
|
Bedrooms Total
|
6 |
|
Amenities
|
Ceiling - 10ft, Ceiling - 9ft |
|
Appliances
|
Dishwasher, Dryer, Microwave, Refrigerator, Stove, Washer, Window Coverings |
|
Architectural Style
|
Bungalow |
|
Basement Development
|
Finished |
|
Basement Type
|
Full (finished) |
|
Constructed Date
|
2015 |
|
Construction Style Attachment
|
Detached |
|
Fire Protection
|
Sprinkler System-fire |
|
Fireplace Fuel
|
Electric |
|
Fireplace Present
|
Yes |
|
Fireplace Type
|
Unknown |
|
Heating Type
|
Forced Air |
|
Stories Total
|
1 |
|
Size Interior
|
3,378 Ft2 |
|
Type
|
House |
Parking
Land
|
Acreage
|
No |
|
Size Irregular
|
0.989 |
|
Size Total
|
0.989 Ac |
|
Size Total Text
|
0.989 Ac |
Rooms
| Level |
Type |
Length |
Width |
Dimensions |
|
Basement |
Bedroom 5 |
|
|
Measurements not available |
|
Basement |
Bedroom 6 |
|
|
Measurements not available |
|
Main Level |
Living Room |
|
|
Measurements not available |
|
Main Level |
Dining Room |
|
|
Measurements not available |
|
Main Level |
Kitchen |
|
|
Measurements not available |
|
Main Level |
Den |
|
|
Measurements not available |
|
Main Level |
Primary Bedroom |
|
|
Measurements not available |
|
Main Level |
Bedroom 2 |
|
|
Measurements not available |
|
Upper Level |
Bedroom 3 |
|
|
Measurements not available |
|
Upper Level |
Bedroom 4 |
|
|
Measurements not available |
|
Upper Level |
Bonus Room |
|
|
Measurements not available |


