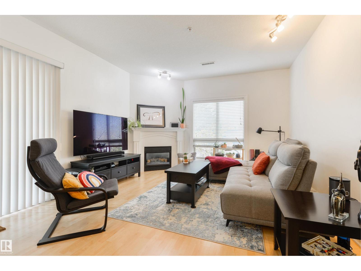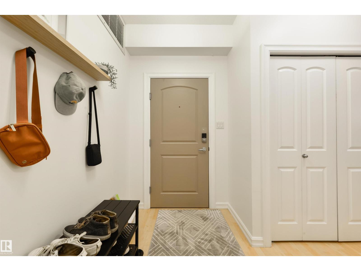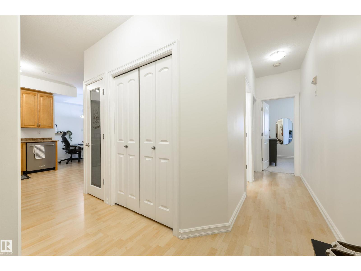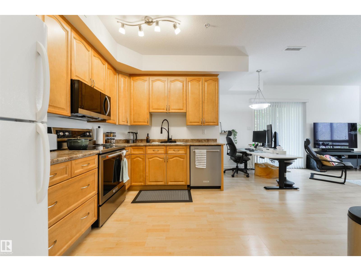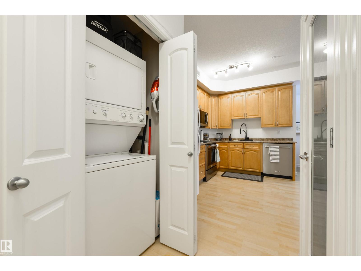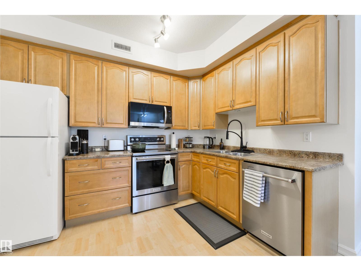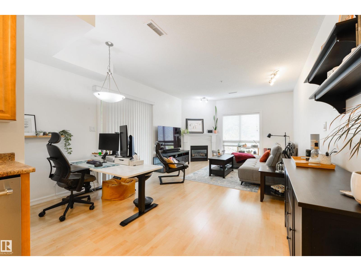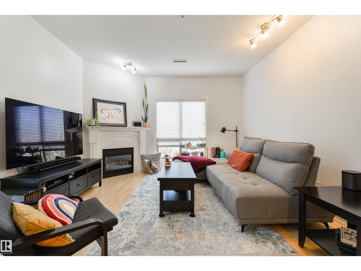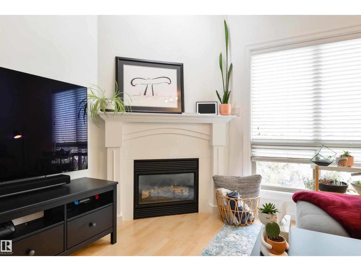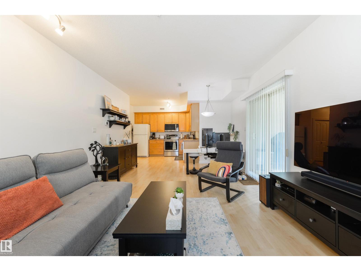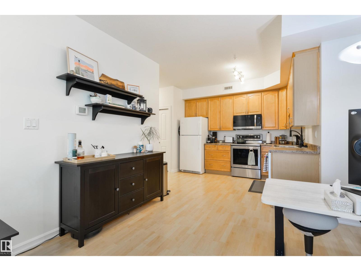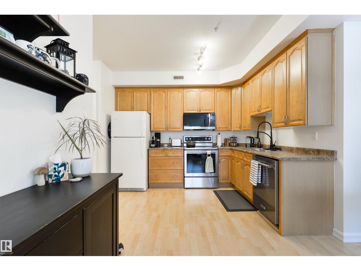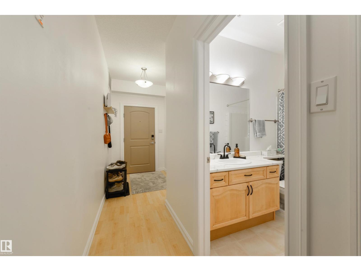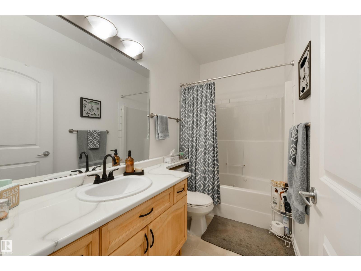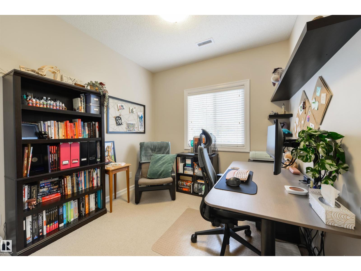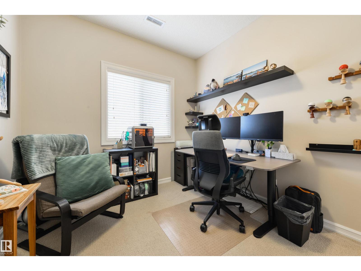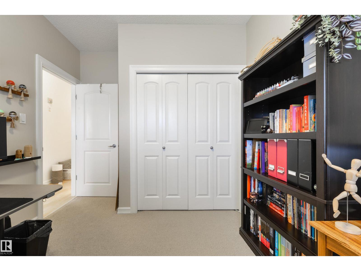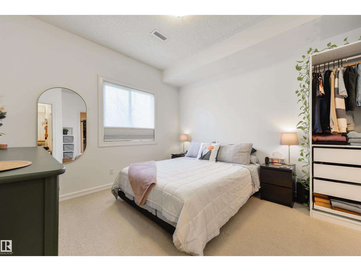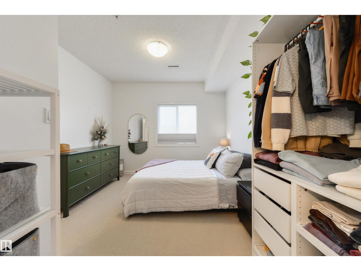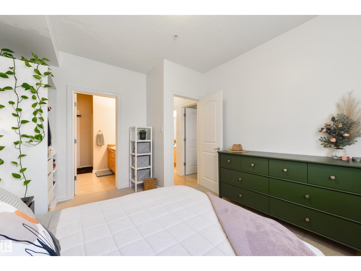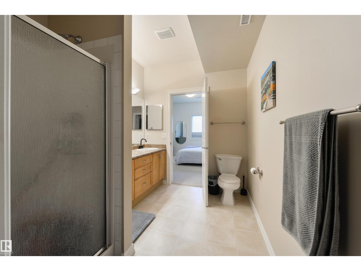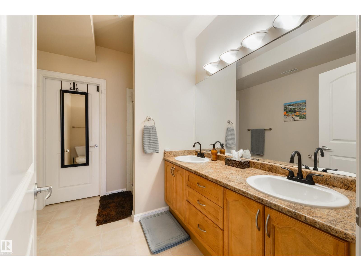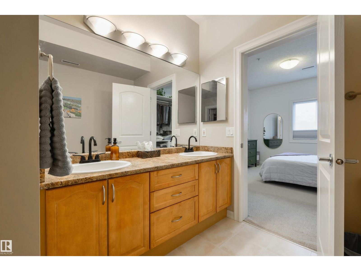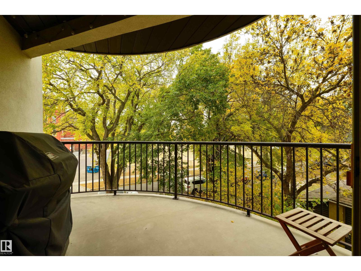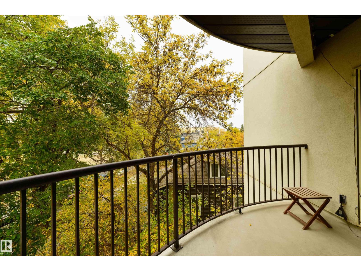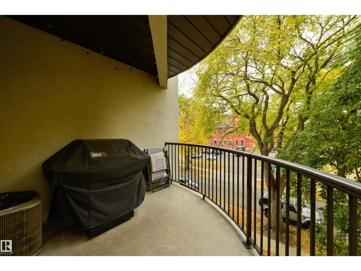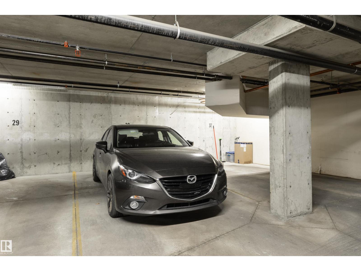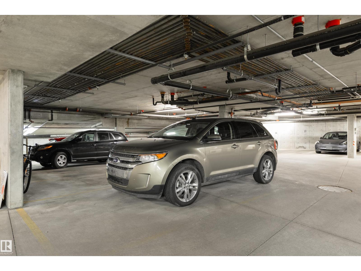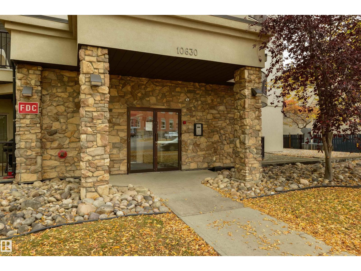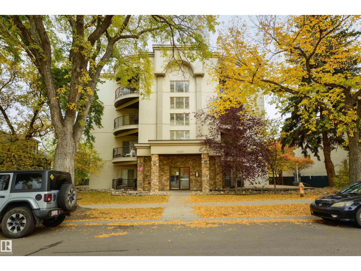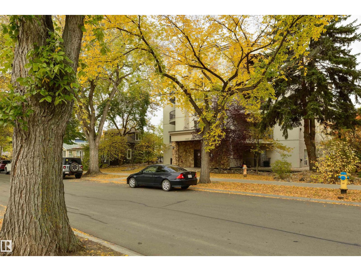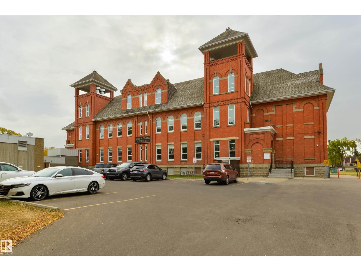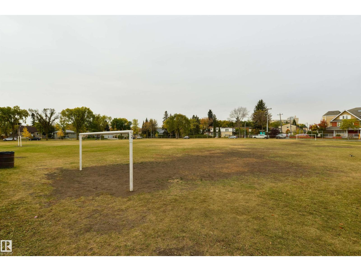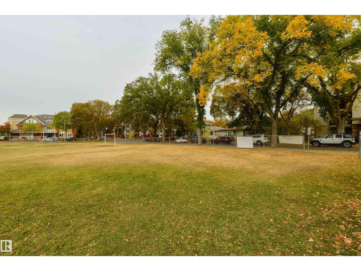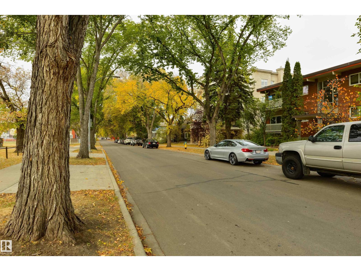#304 10630 78 Av Nw Edmonton, Alberta T6E 1P5
$229,900Maintenance, Exterior Maintenance, Insurance, Common Area Maintenance, Landscaping, Property Management, Other, See Remarks, Water
$884.66 Monthly
Maintenance, Exterior Maintenance, Insurance, Common Area Maintenance, Landscaping, Property Management, Other, See Remarks, Water
$884.66 MonthlyWelcome to this third-floor sanctuary wrapped in mature trees. It's private, quiet, and flooded with natural light. The large, south-facing, sun-soaked balcony overlooks the park and includes a gas line for convenient BBQ's with friends and family. Inside, 9-ft ceilings and a fireplace anchor a recently painted interior with solid wood cabinet fronts, updated appliances, a pantry, and in-suite laundry; and even more: air conditioning, quality window coverings, and newer main-area carpet elevate daily comfort. Thoughtful two-bed/two-bath (with ensuite and WIC) plan in a building with an elevator, with an additional TWO titled parking stalls! Keep both or rent one for income! The location seals the deal: steps to Whyte Ave, grocery stores, coffee shops, minutes to the U of A, with a beautiful school, playground, and park right across the street. With public transit just minutes on foot, this meticulously cared for and move-in ready home won't last long. A private, park-side retreat in the heart of it all! (id:62055)
Property Details
| MLS® Number | E4462373 |
| Property Type | Single Family |
| Neigbourhood | Queen Alexandra |
| Amenities Near By | Park, Playground, Public Transit, Schools, Shopping |
| Features | No Animal Home |
| Parking Space Total | 2 |
| Structure | Deck |
Building
| Bathroom Total | 2 |
| Bedrooms Total | 2 |
| Amenities | Ceiling - 9ft |
| Appliances | Dishwasher, Dryer, Hood Fan, Microwave Range Hood Combo, Refrigerator, Stove, Washer, Window Coverings |
| Basement Type | None |
| Constructed Date | 2004 |
| Cooling Type | Central Air Conditioning |
| Heating Type | Forced Air |
| Size Interior | 926 Ft2 |
| Type | Apartment |
Parking
| Stall |
Land
| Acreage | No |
| Land Amenities | Park, Playground, Public Transit, Schools, Shopping |
| Size Irregular | 65.45 |
| Size Total | 65.45 M2 |
| Size Total Text | 65.45 M2 |
Rooms
| Level | Type | Length | Width | Dimensions |
|---|---|---|---|---|
| Main Level | Primary Bedroom | Measurements not available | ||
| Main Level | Bedroom 2 | Measurements not available |
Contact Us
Contact us for more information


