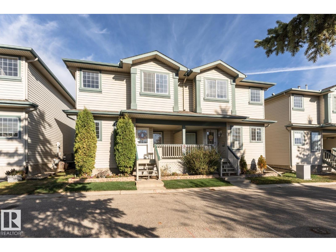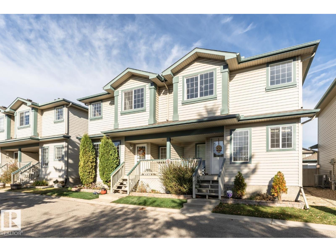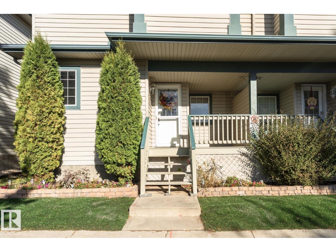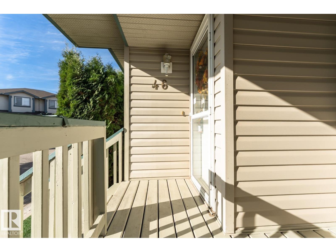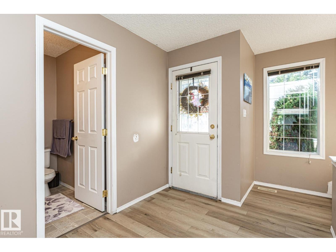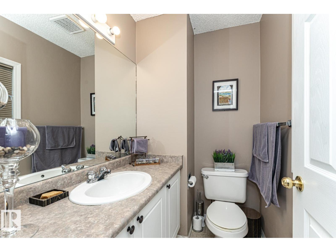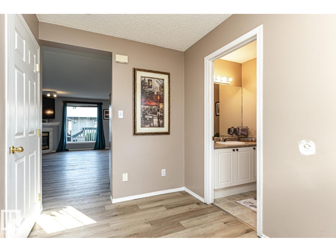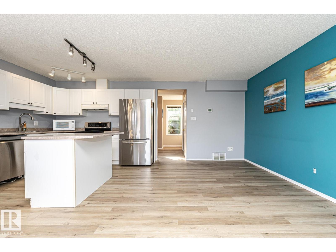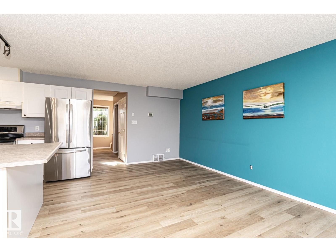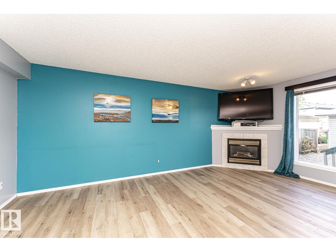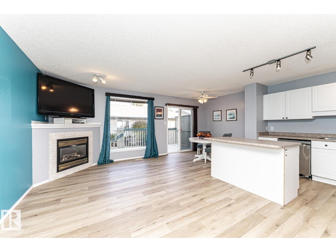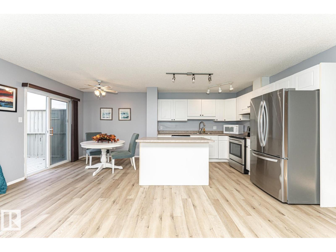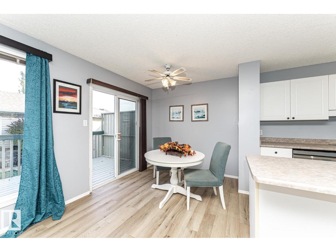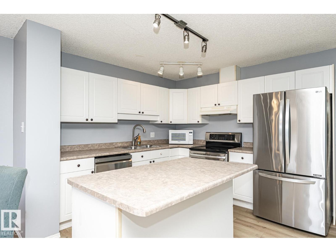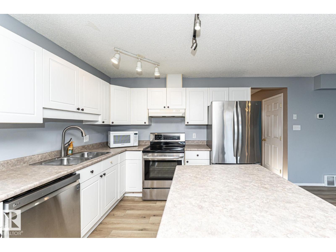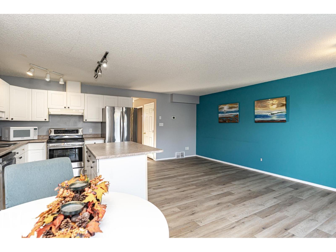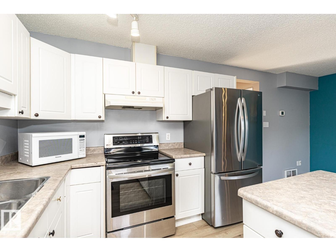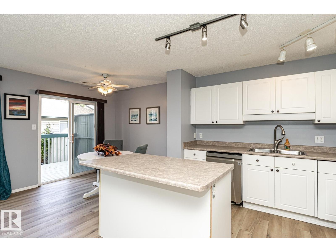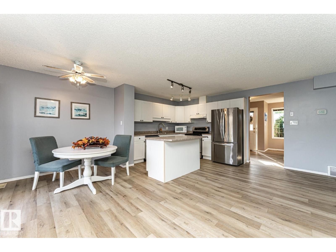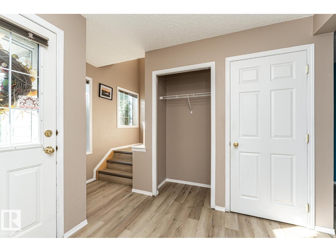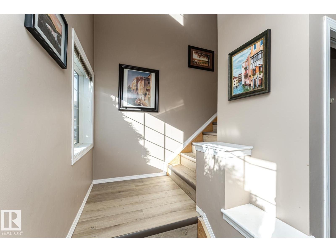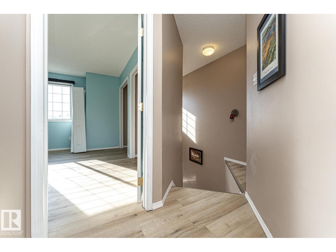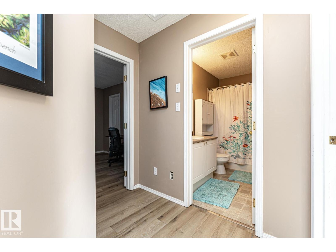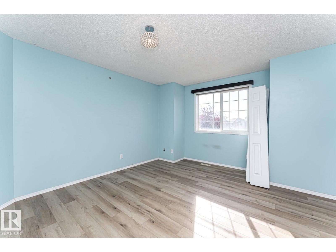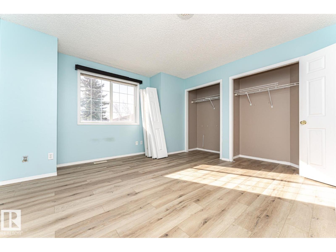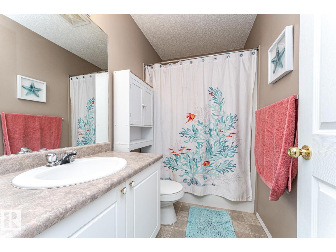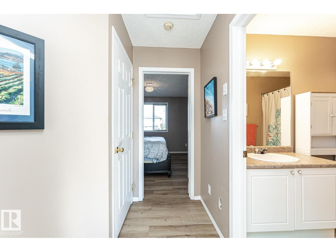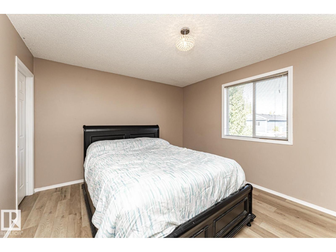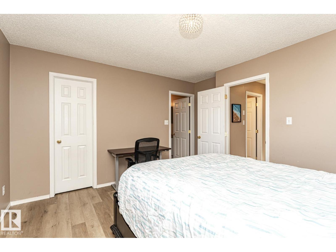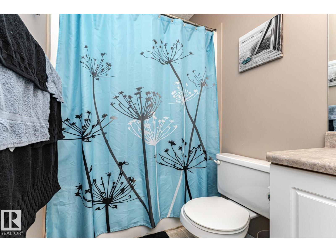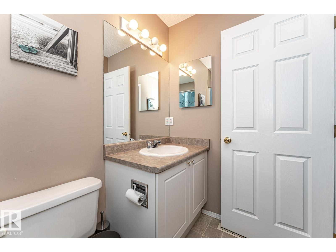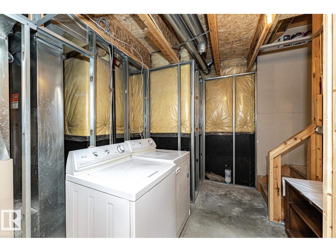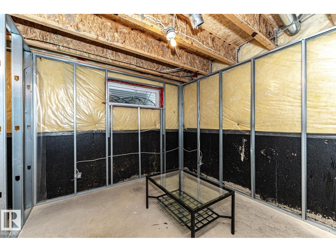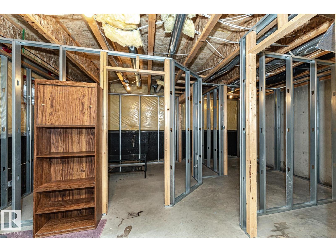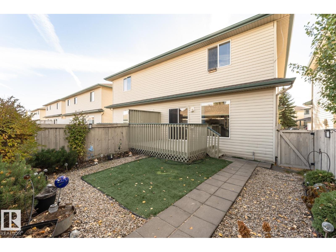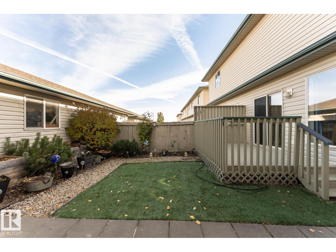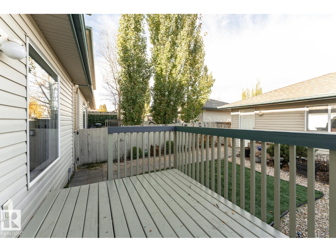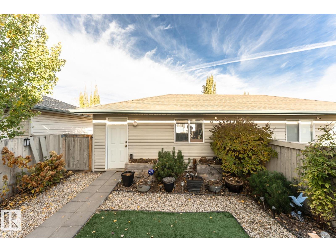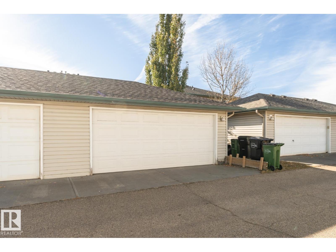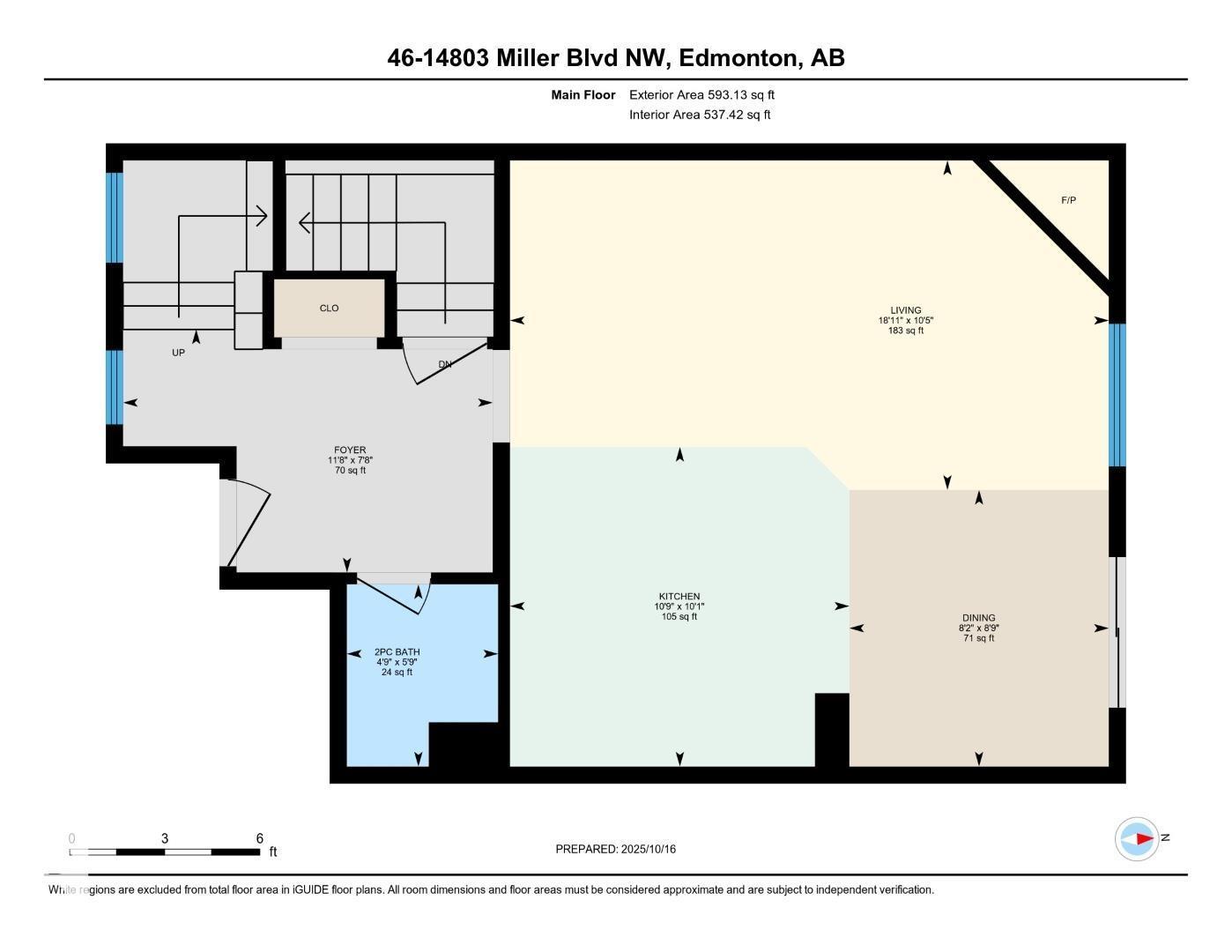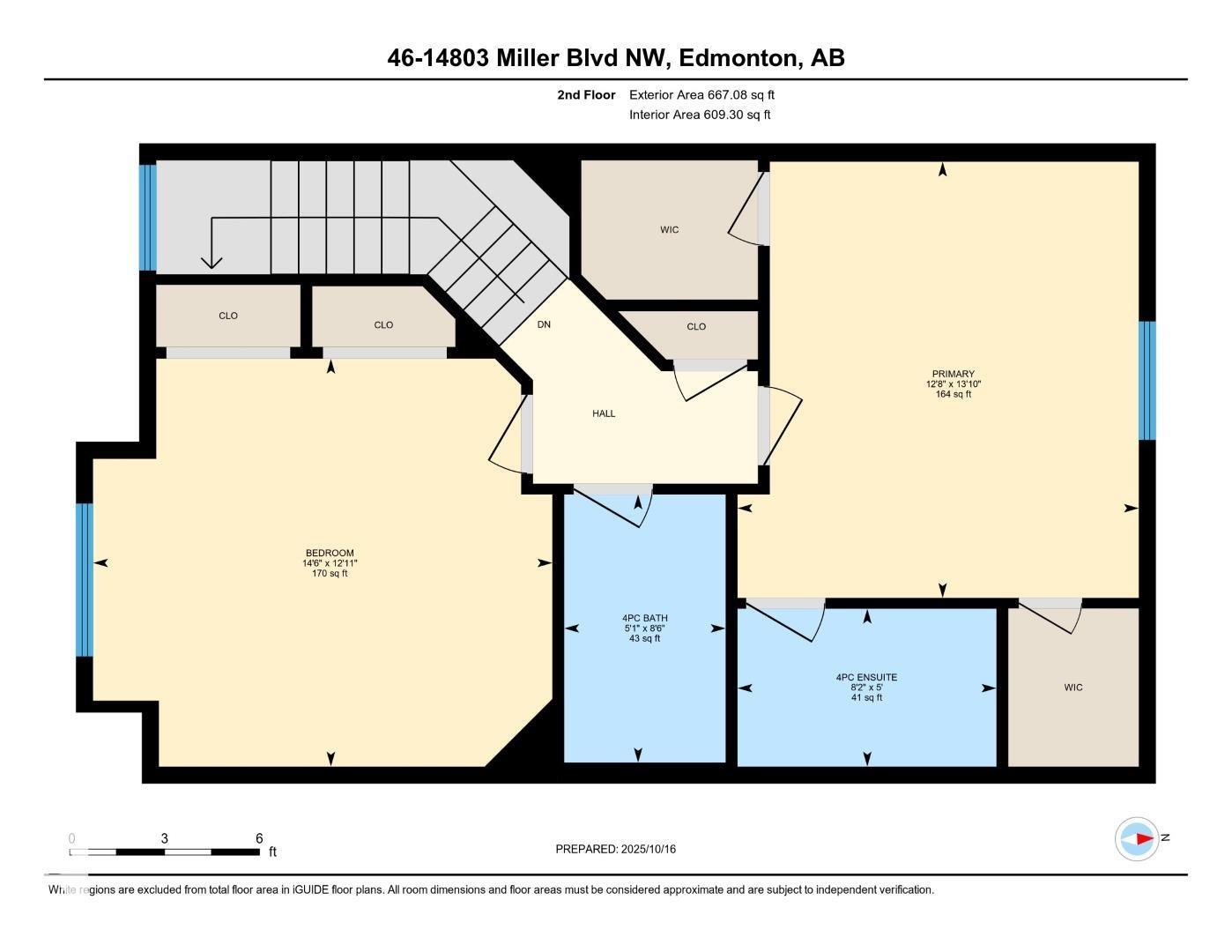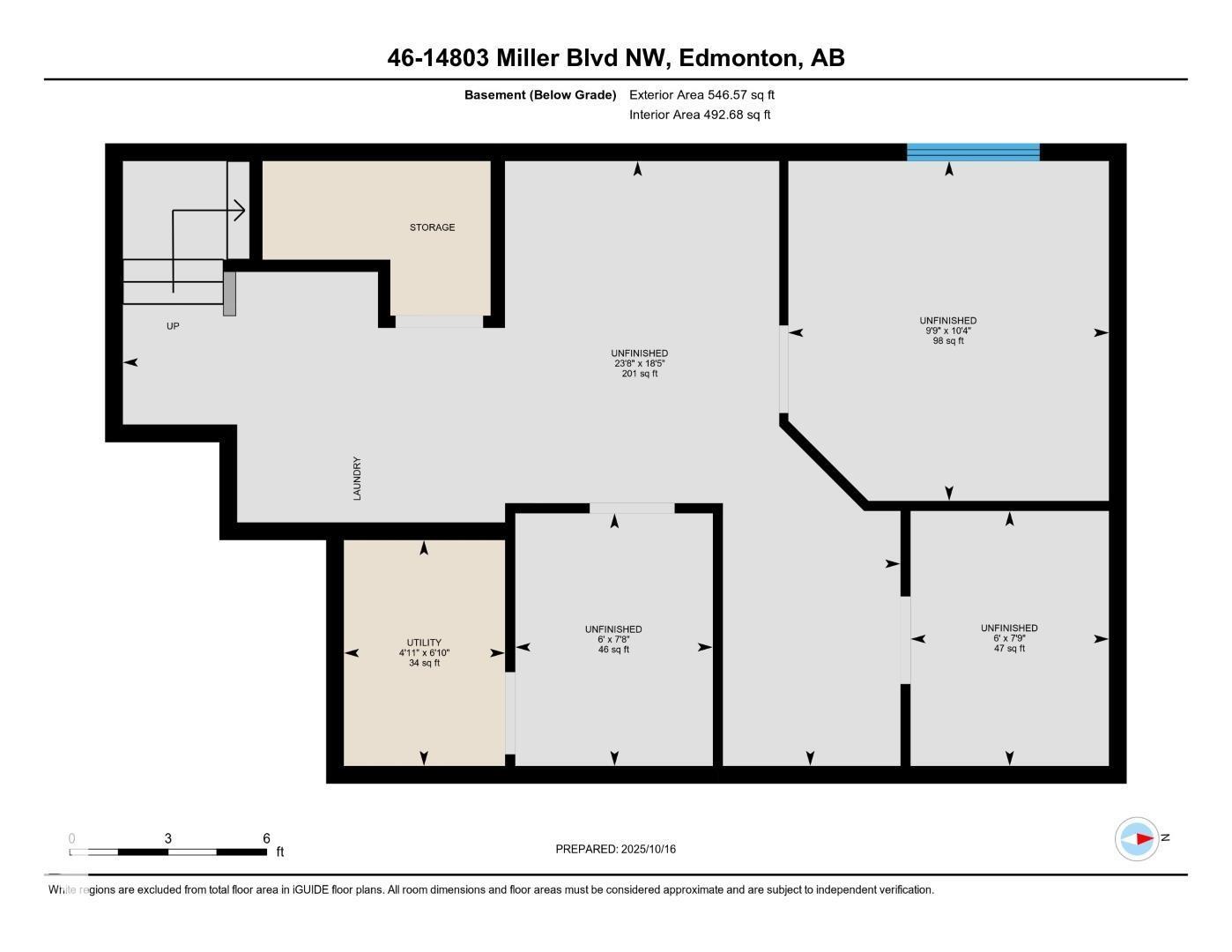#46 14803 Miller Bv Nw Edmonton, Alberta T5Y 3A4
$299,900Maintenance, Exterior Maintenance, Insurance, Other, See Remarks, Property Management
$140 Monthly
Maintenance, Exterior Maintenance, Insurance, Other, See Remarks, Property Management
$140 MonthlyGreat 2 storey Town House located in the well sought after community of Miller in Miller Park Condo Complex, Main floor features include a 2 piece powder room, a Island Kitchen with plenty of storage space, a Living room with a corner gas fireplace and a Dining area with a patio door to a Deck and Fully fenced in yard leading to a Double Detached Garage. Upstairs has two spacious bedrooms with the Primary having a 4 piece en-suite and walk in closet, as well there is a 4 piece family bath. Basement is partially framed awaiting your design. Did I forget to mention there is brand New Vinyl Plank Flooring being installed as we speak throughout the main, stairs an upper area's of the home. What a great place to call home and is a real pleasure to show (id:62055)
Property Details
| MLS® Number | E4462287 |
| Property Type | Single Family |
| Neigbourhood | Miller |
| Amenities Near By | Golf Course, Playground, Public Transit, Schools, Shopping |
| Features | See Remarks |
| Parking Space Total | 2 |
| Structure | Deck |
Building
| Bathroom Total | 3 |
| Bedrooms Total | 2 |
| Amenities | Vinyl Windows |
| Appliances | Dryer, Garage Door Opener Remote(s), Garage Door Opener, Hood Fan, Refrigerator, Stove, Washer |
| Basement Development | Partially Finished |
| Basement Type | Full (partially Finished) |
| Constructed Date | 2001 |
| Construction Style Attachment | Attached |
| Half Bath Total | 1 |
| Heating Type | Forced Air |
| Stories Total | 2 |
| Size Interior | 1,260 Ft2 |
| Type | Row / Townhouse |
Parking
| Detached Garage | |
| Rear |
Land
| Acreage | No |
| Fence Type | Fence |
| Land Amenities | Golf Course, Playground, Public Transit, Schools, Shopping |
| Size Irregular | 204.04 |
| Size Total | 204.04 M2 |
| Size Total Text | 204.04 M2 |
Rooms
| Level | Type | Length | Width | Dimensions |
|---|---|---|---|---|
| Main Level | Living Room | 3.17 m | 5.76 m | 3.17 m x 5.76 m |
| Main Level | Dining Room | 2.66 m | 2.5 m | 2.66 m x 2.5 m |
| Main Level | Kitchen | 3.07 m | 3.26 m | 3.07 m x 3.26 m |
| Upper Level | Primary Bedroom | 4.2 m | 3.87 m | 4.2 m x 3.87 m |
| Upper Level | Bedroom 2 | 3.93 m | 4.43 m | 3.93 m x 4.43 m |
Contact Us
Contact us for more information


