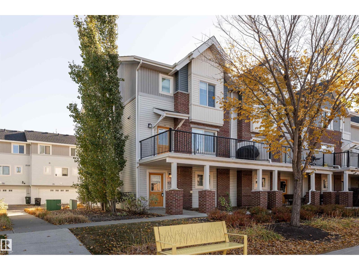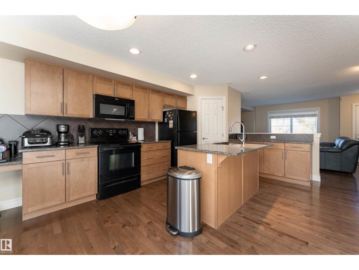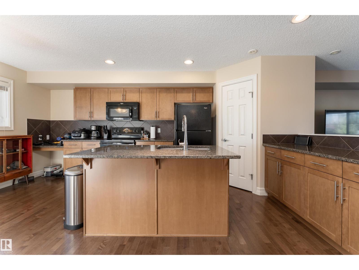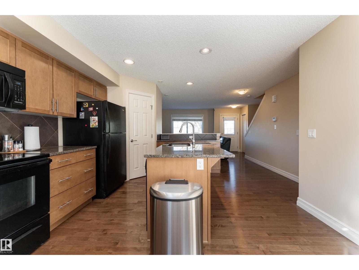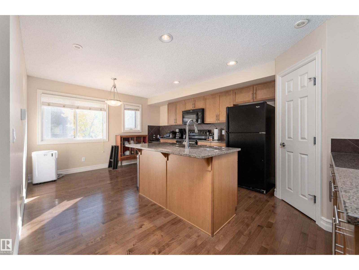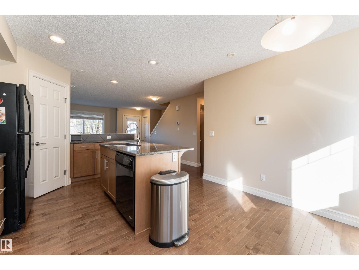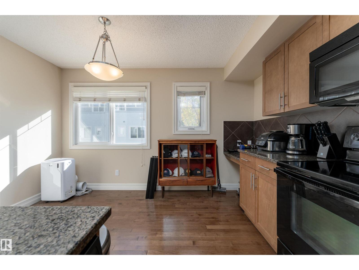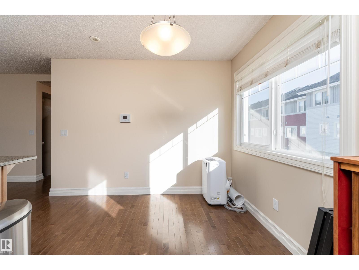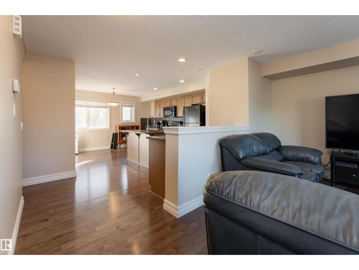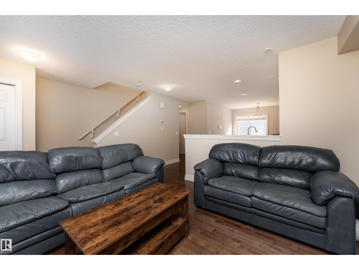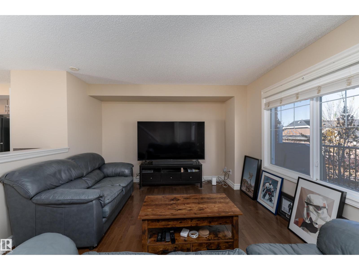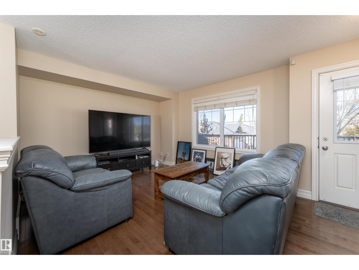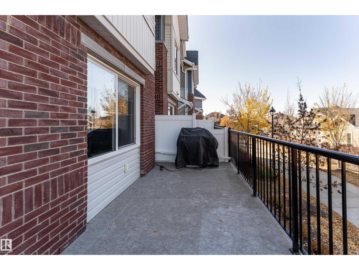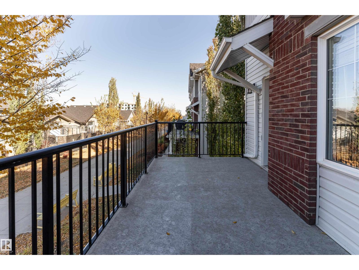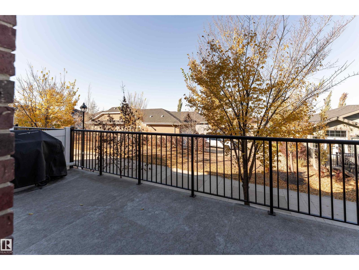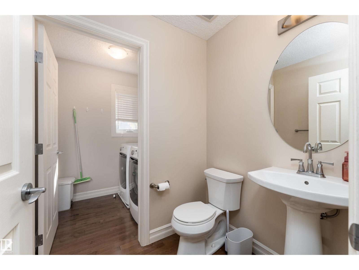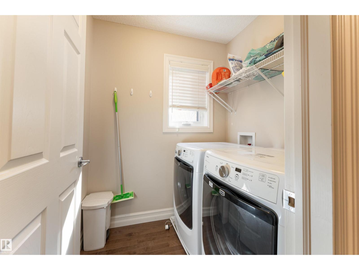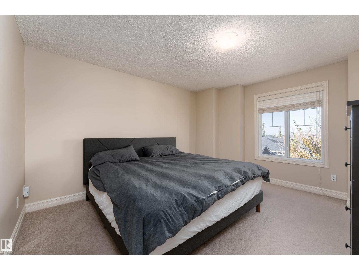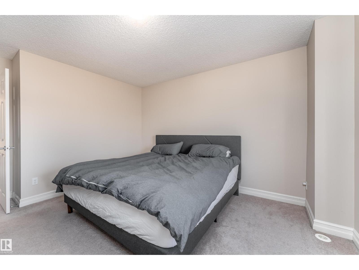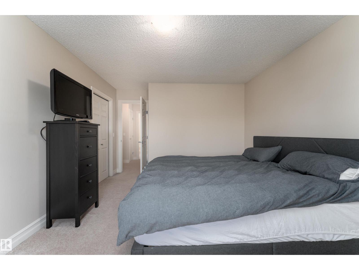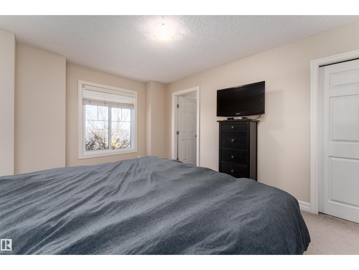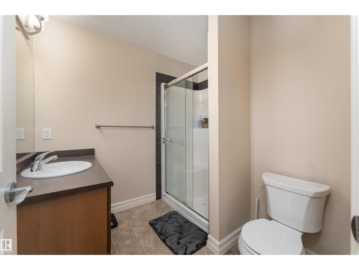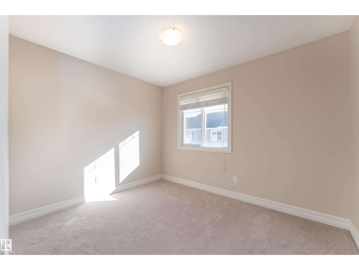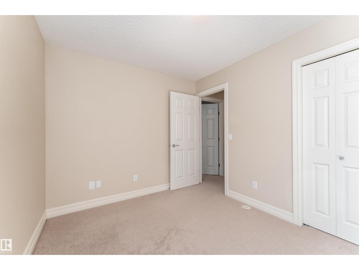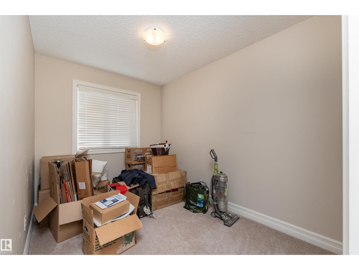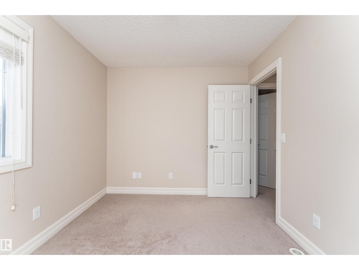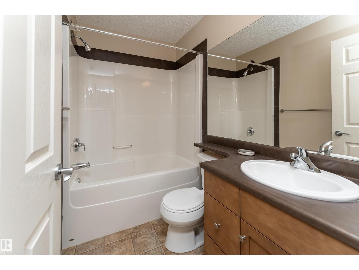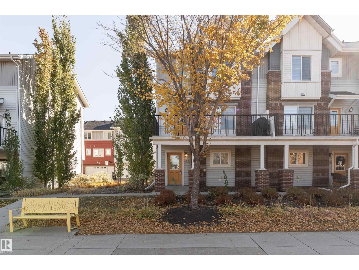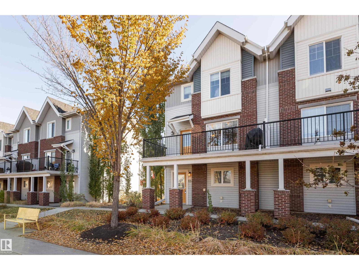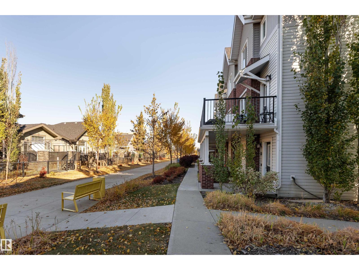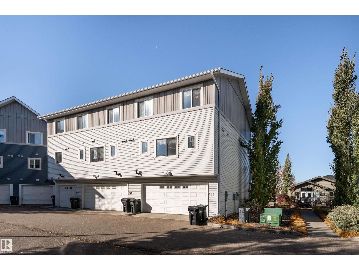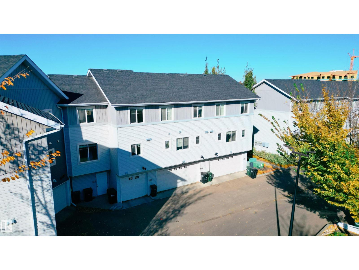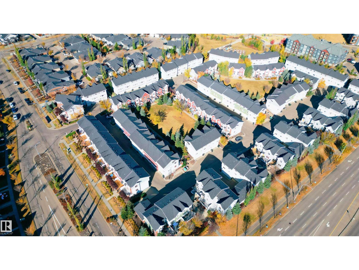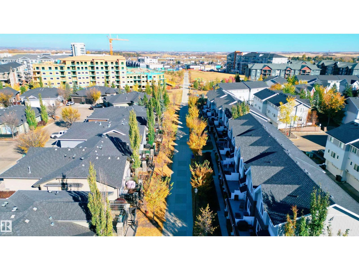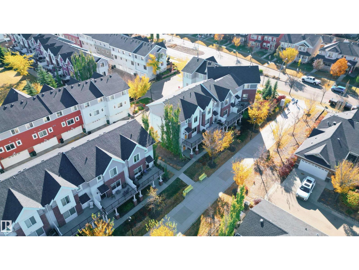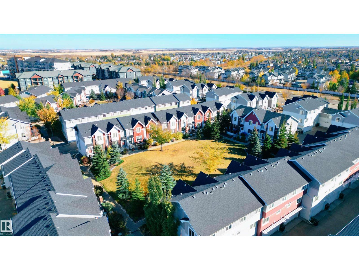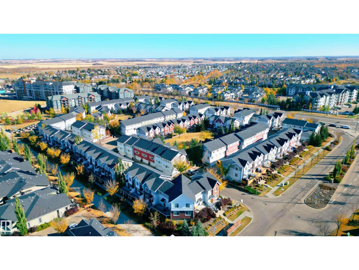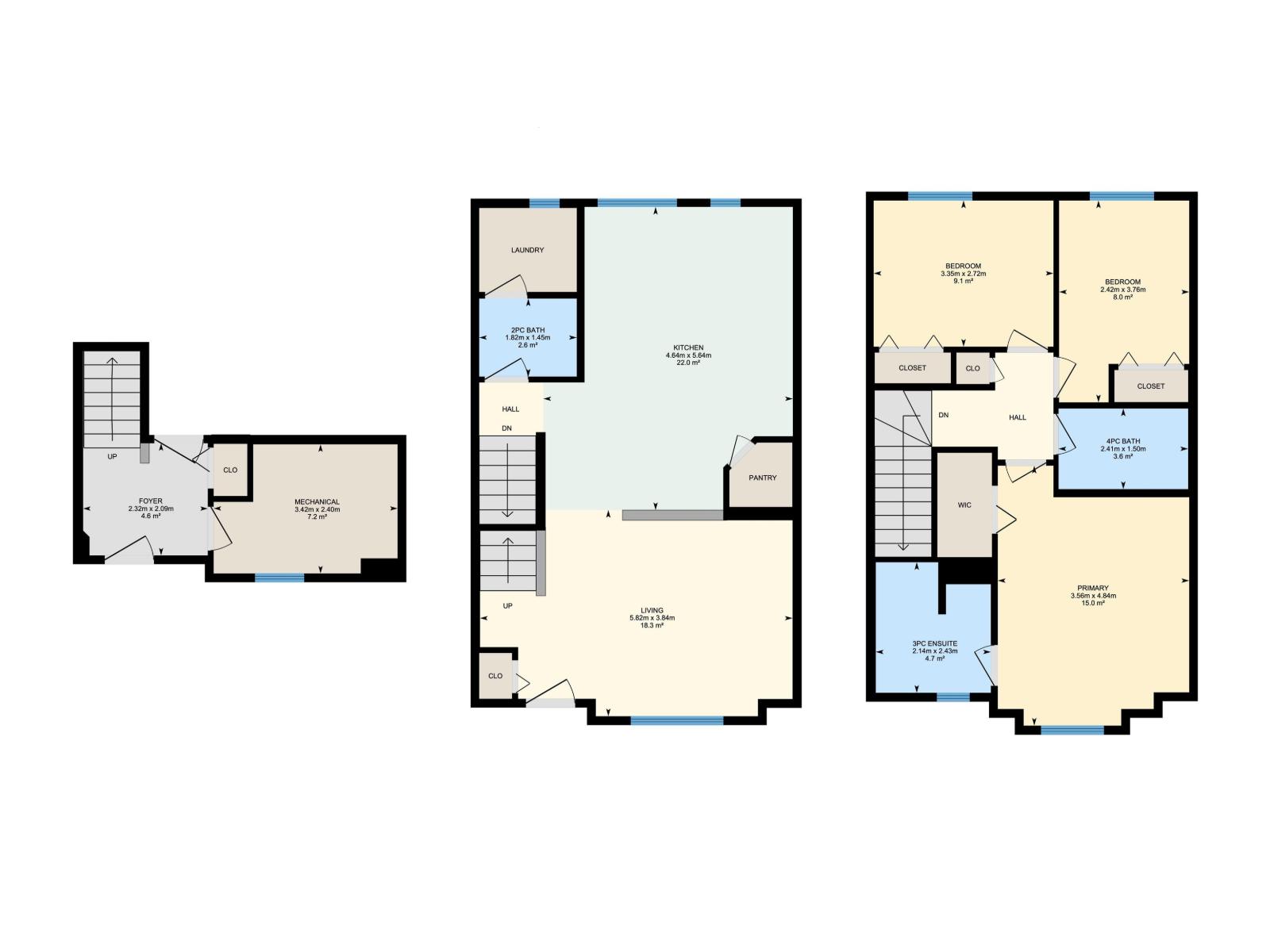#133 2336 Aspen Tr Sherwood Park, Alberta T8H 0J1
$320,000Maintenance, Exterior Maintenance, Insurance, Landscaping, Other, See Remarks, Property Management
$343.90 Monthly
Maintenance, Exterior Maintenance, Insurance, Landscaping, Other, See Remarks, Property Management
$343.90 MonthlyWelcome to this well-kept 2-storey END UNIT townhouse in the sought-after community of Emerald Hills. The open-concept main floor features a bright and spacious living room, perfect for relaxing or entertaining. The kitchen is a standout with abundant cabinetry, a large island with seating, a convenient pantry, and a generous dining area. A 2-piece bathroom and main-floor laundry complete this level. Upstairs, you’ll find a spacious primary bedroom complete with a walk-in closet and 3-piece ensuite featuring a stand-up shower. Two additional bedrooms and a 4-piece main bath finish off the upper level. The lower level includes a utility/storage room and offers direct access to the attached double car garage. Backing on to a walkway and ideally located just minutes from schools, shopping, restaurants, highways, and all other amenities—this home offers exceptional value in a prime location! (id:62055)
Property Details
| MLS® Number | E4462309 |
| Property Type | Single Family |
| Neigbourhood | Emerald Hills |
| Amenities Near By | Public Transit, Schools, Shopping |
| Features | See Remarks |
Building
| Bathroom Total | 3 |
| Bedrooms Total | 3 |
| Appliances | Dishwasher, Dryer, Refrigerator, Stove, Washer |
| Basement Development | Finished |
| Basement Type | Full (finished) |
| Constructed Date | 2012 |
| Construction Style Attachment | Attached |
| Half Bath Total | 1 |
| Heating Type | Forced Air |
| Stories Total | 2 |
| Size Interior | 1,490 Ft2 |
| Type | Row / Townhouse |
Parking
| Attached Garage |
Land
| Acreage | No |
| Land Amenities | Public Transit, Schools, Shopping |
Rooms
| Level | Type | Length | Width | Dimensions |
|---|---|---|---|---|
| Main Level | Living Room | 5.82 m | 3.84 m | 5.82 m x 3.84 m |
| Main Level | Kitchen | 4.64 m | 5.64 m | 4.64 m x 5.64 m |
| Upper Level | Primary Bedroom | 3.56 m | 4.84 m | 3.56 m x 4.84 m |
| Upper Level | Bedroom 2 | 3.35 m | 2.72 m | 3.35 m x 2.72 m |
| Upper Level | Bedroom 3 | 2.42 m | 3.76 m | 2.42 m x 3.76 m |
Contact Us
Contact us for more information


