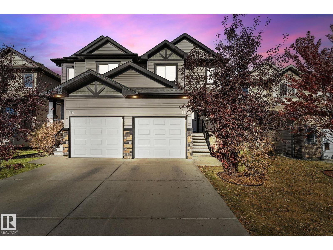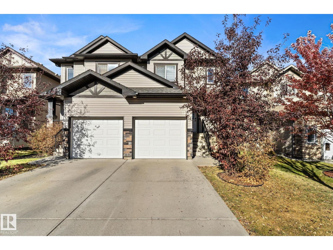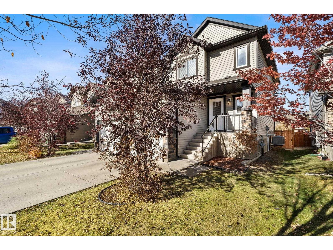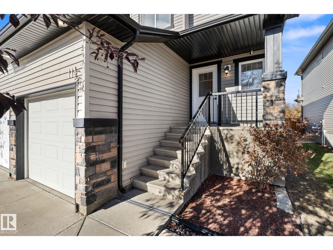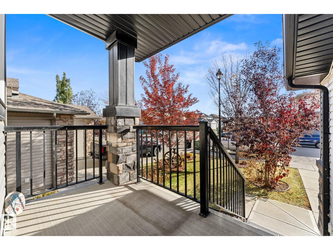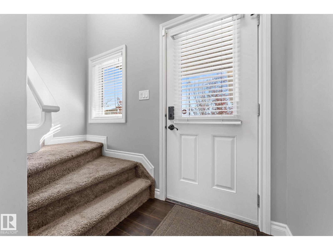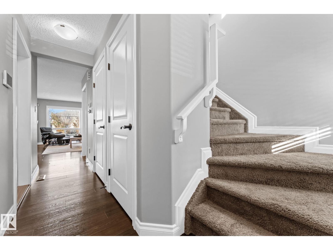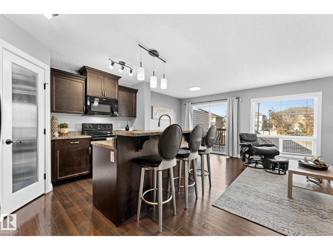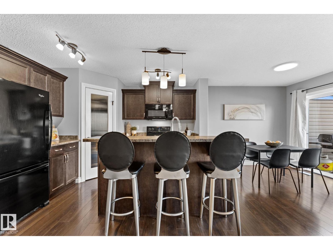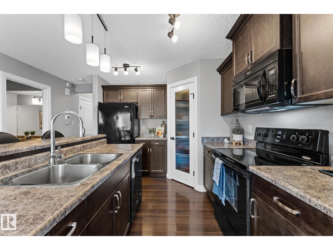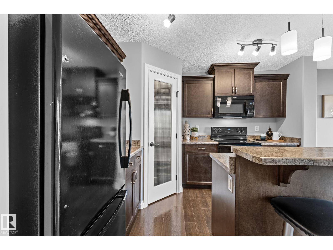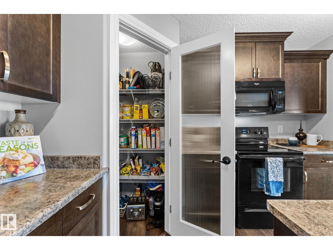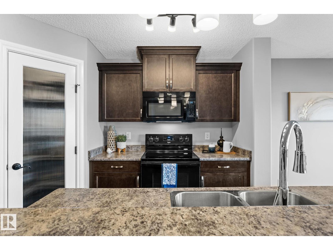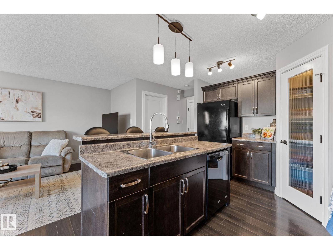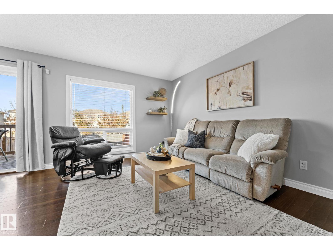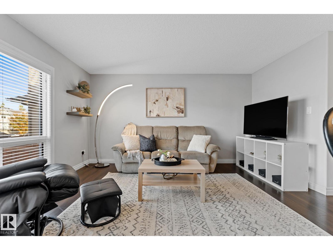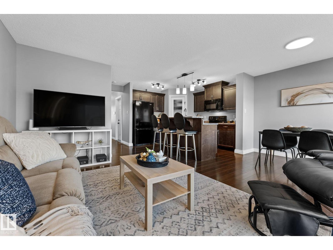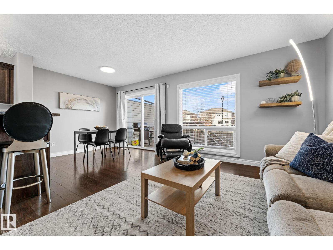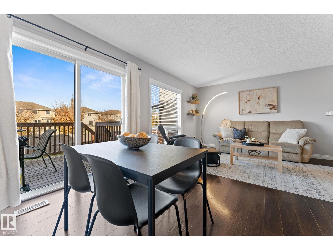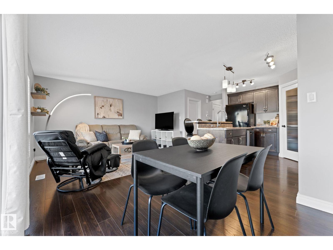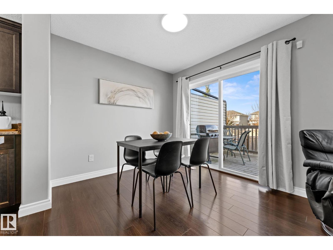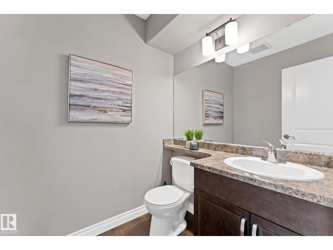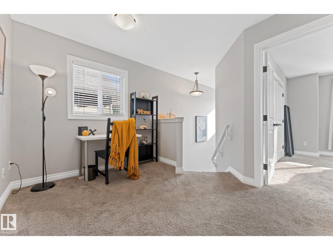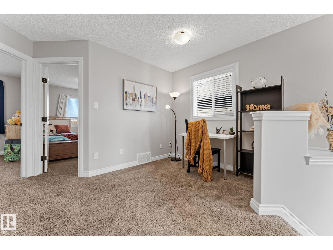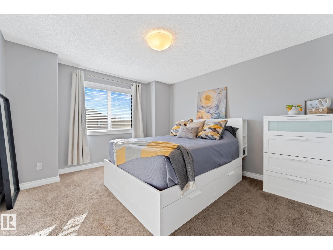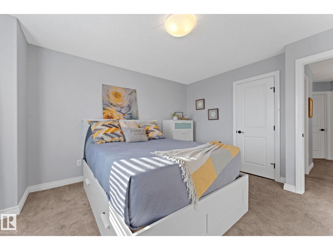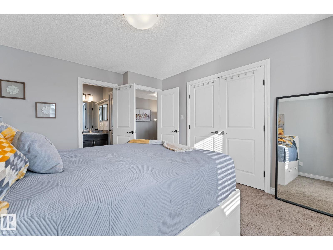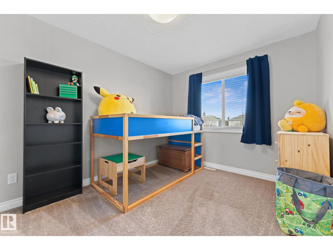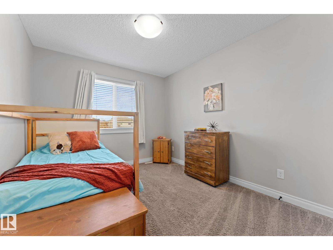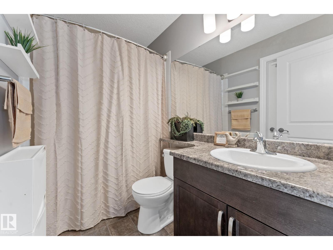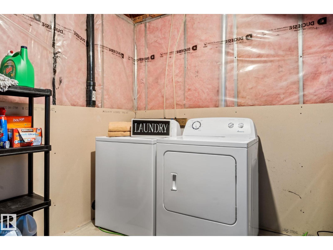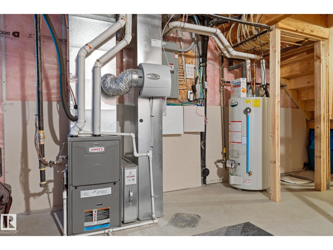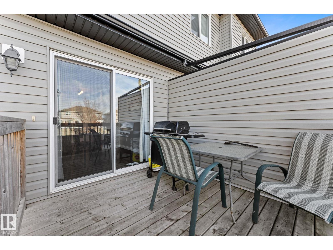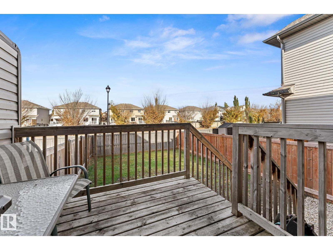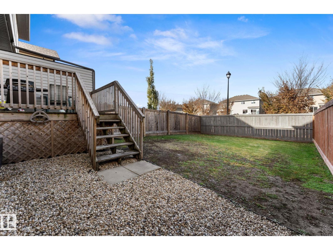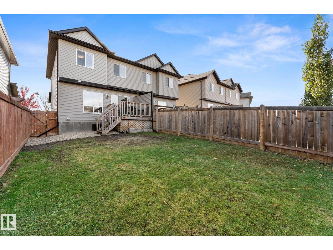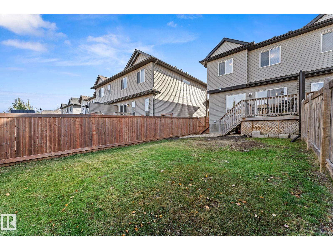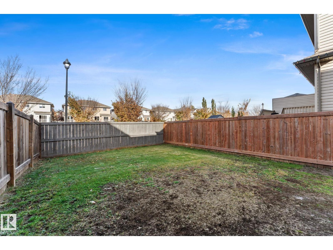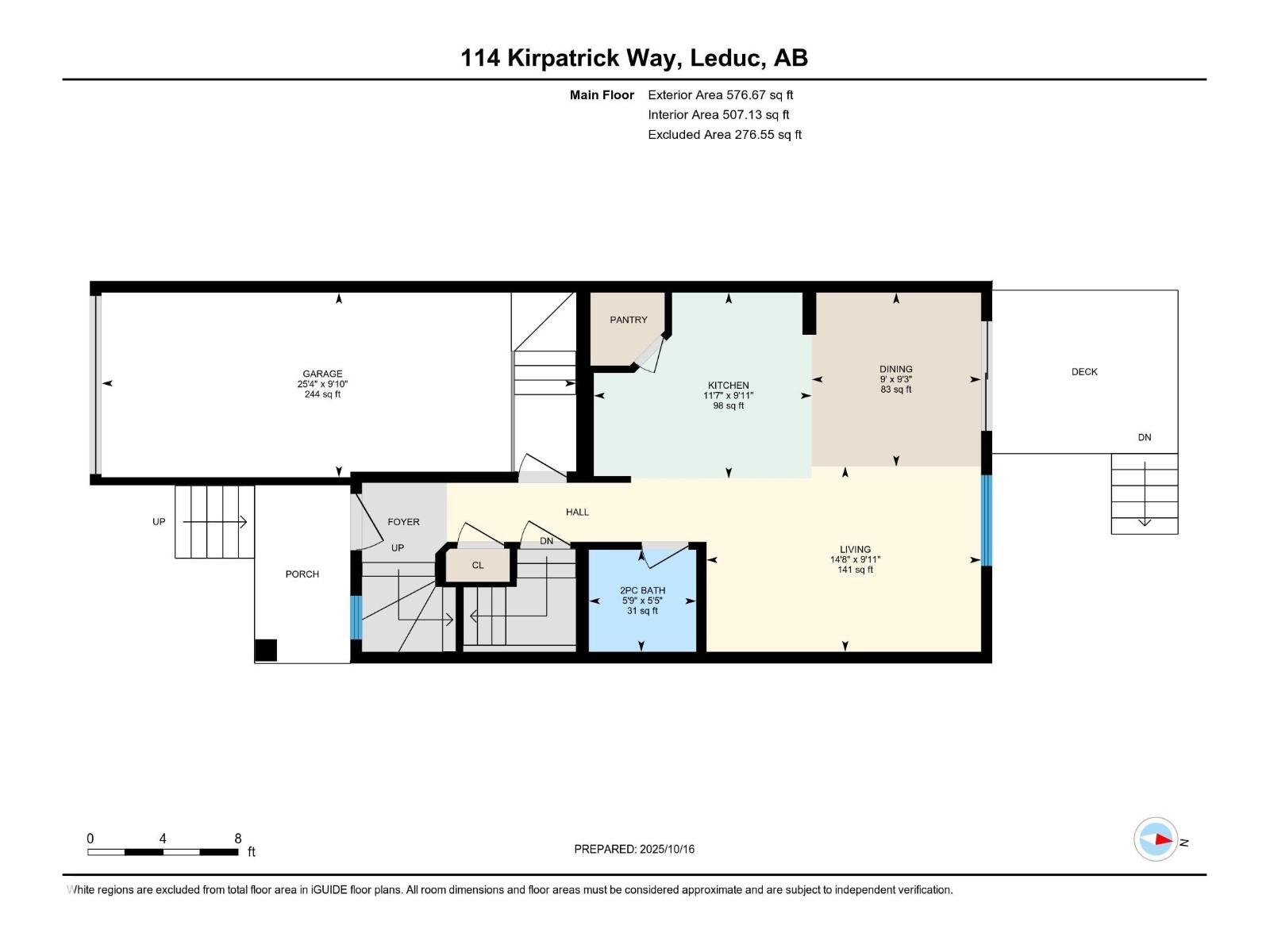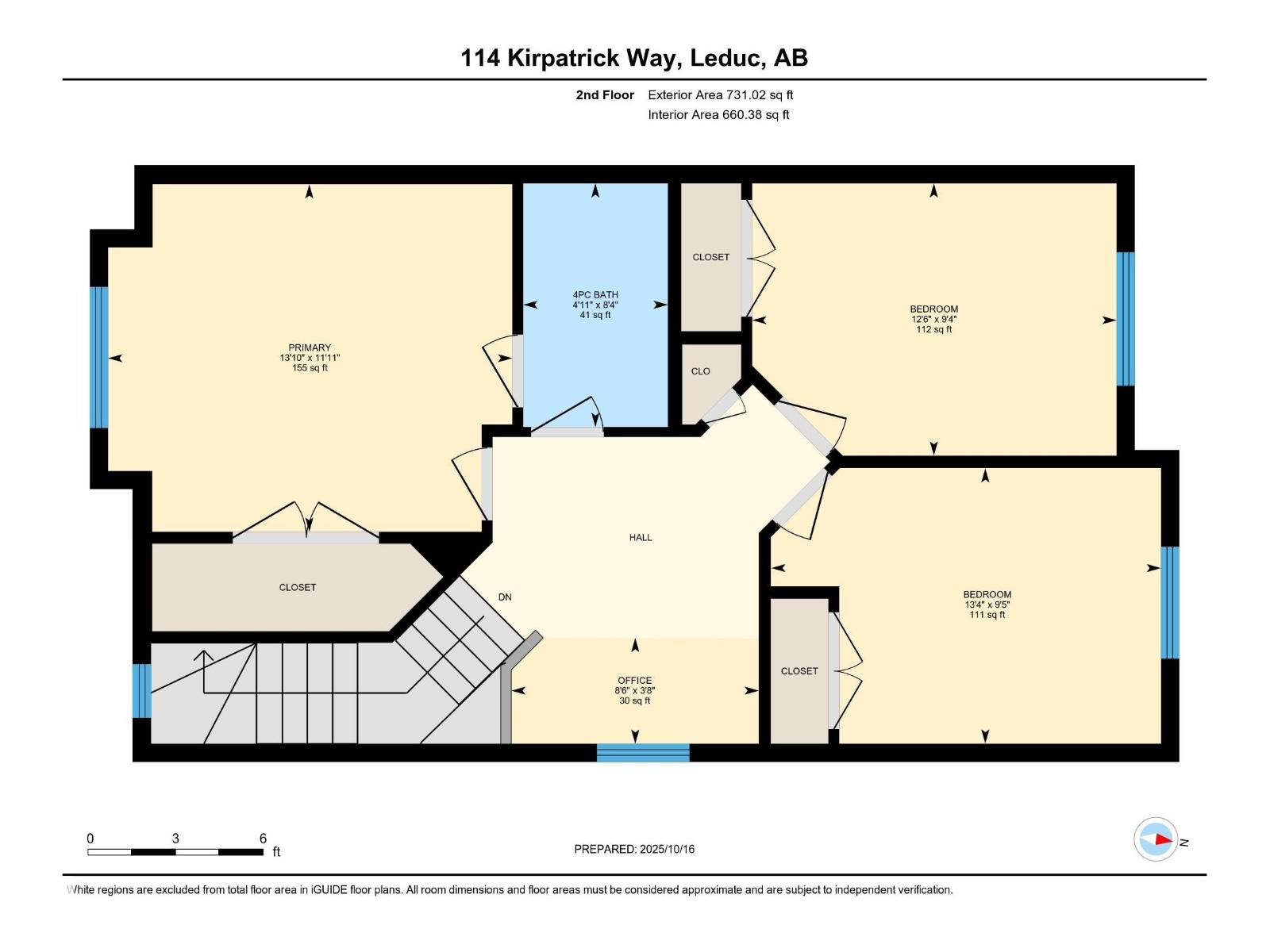3 Bedroom
2 Bathroom
1,308 ft2
Central Air Conditioning
Forced Air
$360,000
Charming half duplex in West Haven has great curb appeal with welcoming front veranda and a large backyard yard featuring a spacious deck—perfect for outdoor living. Freshly painted, this home comes with A/C for comfort. The open-concept main floor has a modern kitchen with center island, raised eating bar, corner pantry, and a dining nook with deck access. Laminate floors run throughout, connecting to the bright living room. Upstairs, you'll find three spacious bedrooms, a versatile den nook ideal for an office or play area, and a 4-piece main bath. The unfinished basement offers a great layout for future development, with a lower laundry area. The oversized single garage includes upper storage, providing ample space for your vehicle and belongings. This move-in-ready home offers both comfort and potential for customization in a fantastic location in family friendly West Haven. Walking distance to k-9 school and easy access to commuter roads and great amenities. (id:62055)
Property Details
|
MLS® Number
|
E4462303 |
|
Property Type
|
Single Family |
|
Neigbourhood
|
West Haven Park |
|
Amenities Near By
|
Schools, Shopping |
|
Features
|
No Animal Home, No Smoking Home |
|
Structure
|
Deck, Porch |
Building
|
Bathroom Total
|
2 |
|
Bedrooms Total
|
3 |
|
Amenities
|
Vinyl Windows |
|
Appliances
|
Dishwasher, Dryer, Garage Door Opener Remote(s), Garage Door Opener, Microwave Range Hood Combo, Refrigerator, Stove, Washer, Window Coverings |
|
Basement Development
|
Unfinished |
|
Basement Type
|
Full (unfinished) |
|
Constructed Date
|
2013 |
|
Construction Style Attachment
|
Semi-detached |
|
Cooling Type
|
Central Air Conditioning |
|
Half Bath Total
|
1 |
|
Heating Type
|
Forced Air |
|
Stories Total
|
2 |
|
Size Interior
|
1,308 Ft2 |
|
Type
|
Duplex |
Parking
Land
|
Acreage
|
No |
|
Fence Type
|
Fence |
|
Land Amenities
|
Schools, Shopping |
|
Size Irregular
|
260.5 |
|
Size Total
|
260.5 M2 |
|
Size Total Text
|
260.5 M2 |
Rooms
| Level |
Type |
Length |
Width |
Dimensions |
|
Main Level |
Living Room |
3.01 m |
4.46 m |
3.01 m x 4.46 m |
|
Main Level |
Dining Room |
2.83 m |
2.75 m |
2.83 m x 2.75 m |
|
Main Level |
Kitchen |
3.02 m |
3.54 m |
3.02 m x 3.54 m |
|
Upper Level |
Den |
1.11 m |
2.59 m |
1.11 m x 2.59 m |
|
Upper Level |
Primary Bedroom |
3.63 m |
4.22 m |
3.63 m x 4.22 m |
|
Upper Level |
Bedroom 2 |
2.85 m |
3.81 m |
2.85 m x 3.81 m |
|
Upper Level |
Bedroom 3 |
2.88 m |
4.07 m |
2.88 m x 4.07 m |


