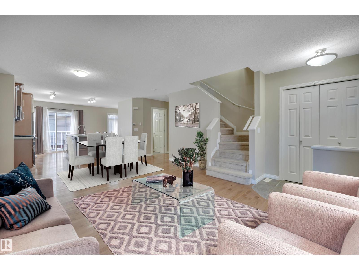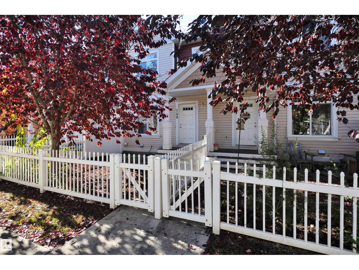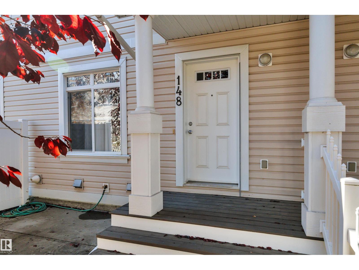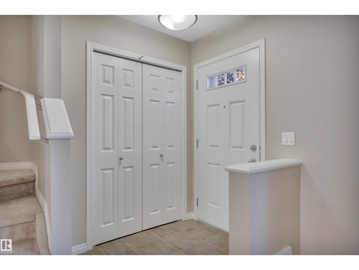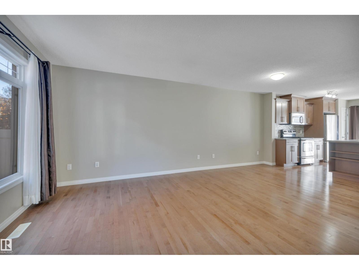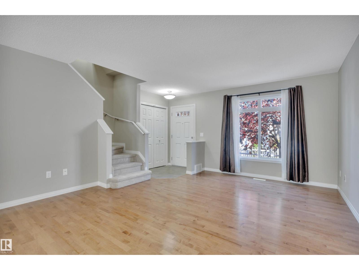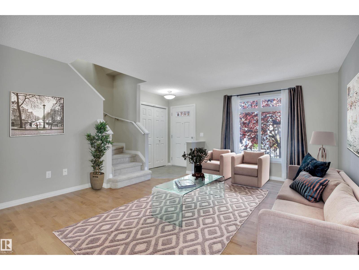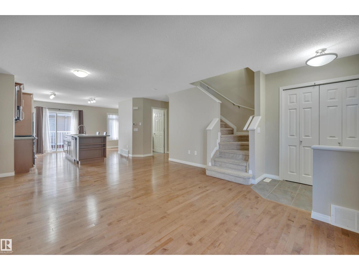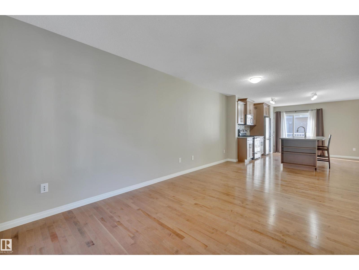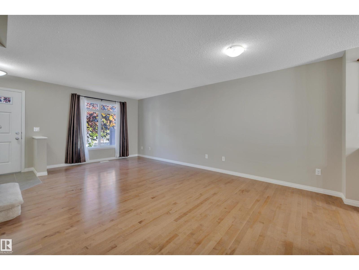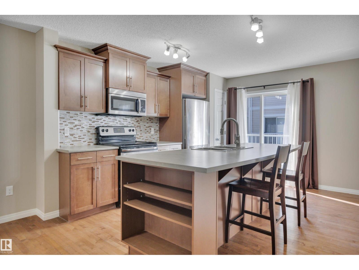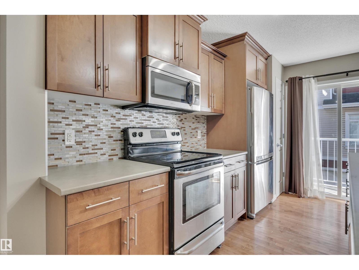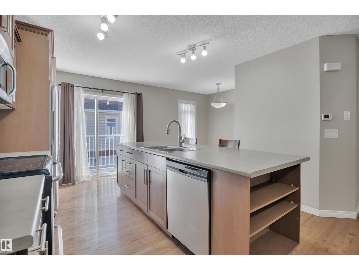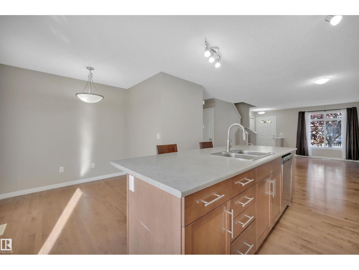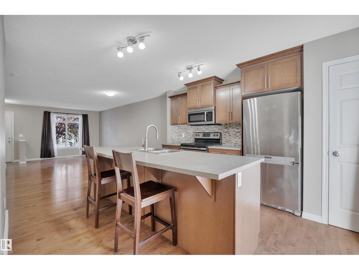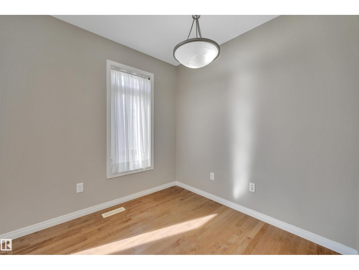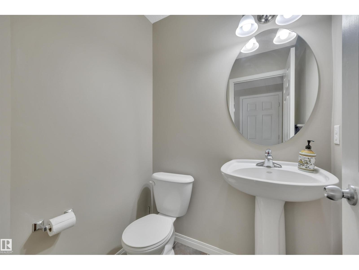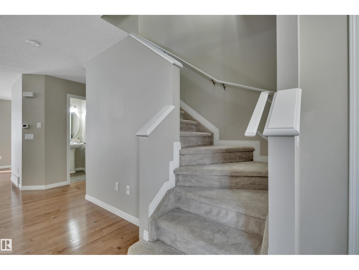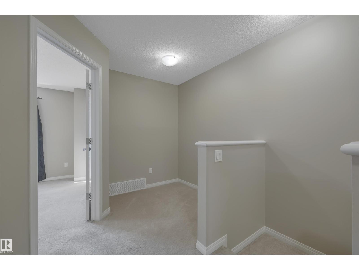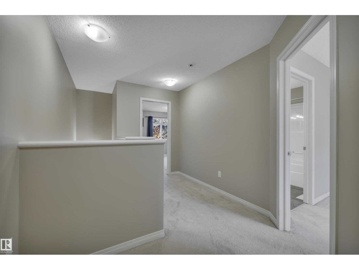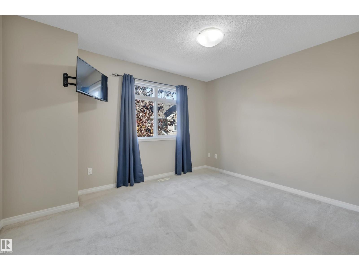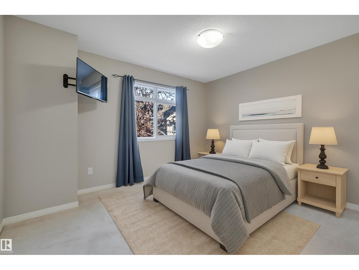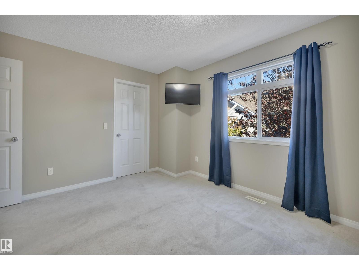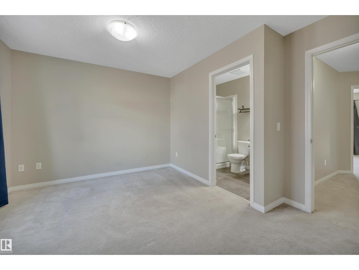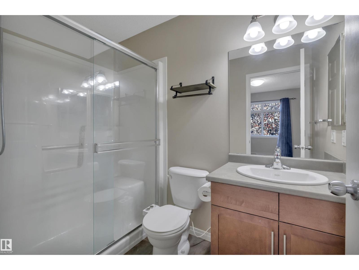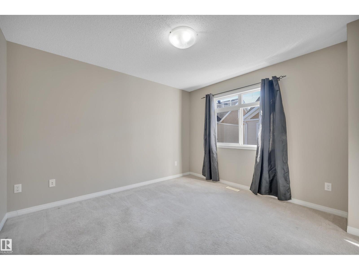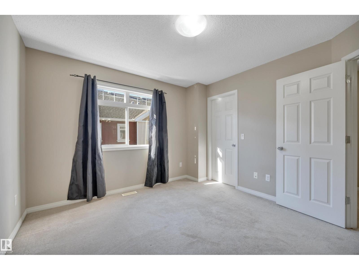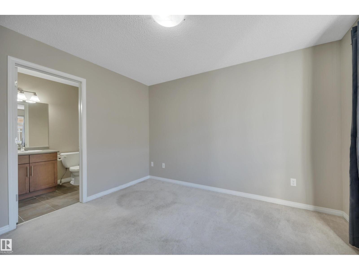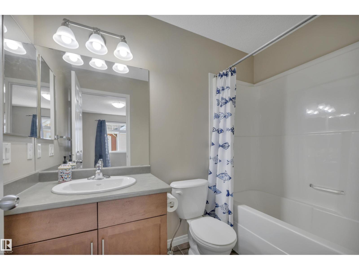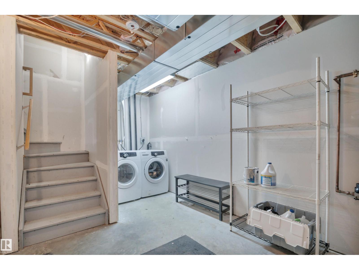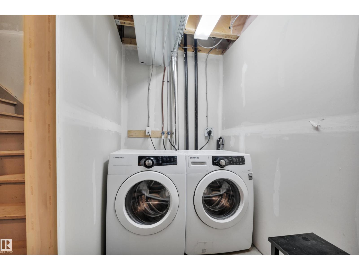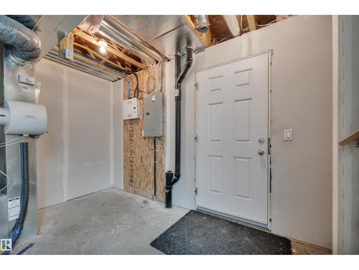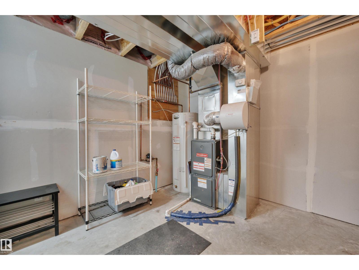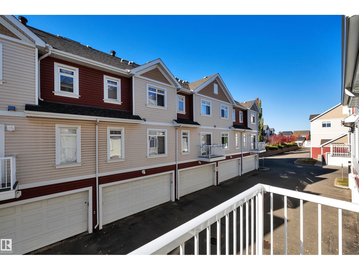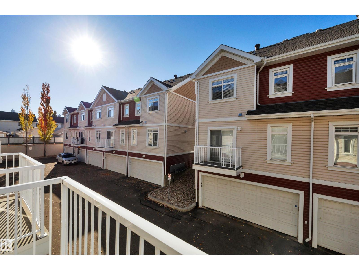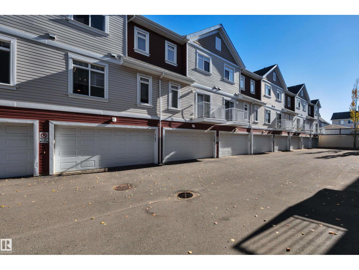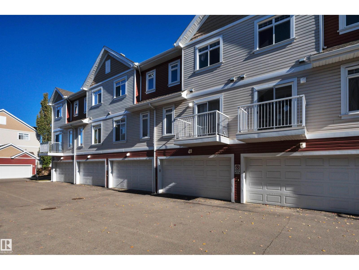#148 1804 70 St Sw Edmonton, Alberta T6X 0H4
$299,900Maintenance, Exterior Maintenance, Insurance, Property Management, Other, See Remarks
$278.33 Monthly
Maintenance, Exterior Maintenance, Insurance, Property Management, Other, See Remarks
$278.33 MonthlyDUEL PRIMARY BEDROOMS! IMMEDIATE POSSESSION! DOUBLE GARAGE! Searching for a well kept townhouse in desirable Summerside? This 1223 sq ft 2 bed, 2.5 bath unit is perfect for the first time buyer, downsizer, & investor. The main floor is an open concept living / dining / kitchen design, allowing for ample natural light for entertaining & cooking up your favourite meal! Hardwood & tile flooring leads into the kitchen w/ large island, S/S appliances & 2 pce bath, & dining nook. The upper level brings 2 large bedrooms, each with their own ensuite & walk in closet. The lower level is home to your double attached garage, laundry, & storage space. Condo fees of $278.33 includes professional management, snow removal, landscaping, etc. Access to Lake Summerside & amenities; perfect space for your summer hangouts! Great value unit, a must see! *Some photos are virtually staged* (id:62055)
Property Details
| MLS® Number | E4462243 |
| Property Type | Single Family |
| Neigbourhood | Summerside |
| Amenities Near By | Playground, Public Transit, Schools, Shopping |
| Community Features | Lake Privileges |
Building
| Bathroom Total | 3 |
| Bedrooms Total | 2 |
| Appliances | Dishwasher, Dryer, Garage Door Opener Remote(s), Garage Door Opener, Microwave Range Hood Combo, Refrigerator, Stove, Washer, Window Coverings |
| Basement Development | Unfinished |
| Basement Type | Partial (unfinished) |
| Constructed Date | 2012 |
| Construction Style Attachment | Attached |
| Half Bath Total | 1 |
| Heating Type | Forced Air |
| Stories Total | 2 |
| Size Interior | 1,223 Ft2 |
| Type | Row / Townhouse |
Parking
| Attached Garage |
Land
| Acreage | No |
| Fence Type | Fence |
| Land Amenities | Playground, Public Transit, Schools, Shopping |
| Size Irregular | 180.72 |
| Size Total | 180.72 M2 |
| Size Total Text | 180.72 M2 |
| Surface Water | Lake |
Rooms
| Level | Type | Length | Width | Dimensions |
|---|---|---|---|---|
| Main Level | Living Room | 4.17 m | 4.08 m | 4.17 m x 4.08 m |
| Main Level | Dining Room | 5.24 m | 2.25 m | 5.24 m x 2.25 m |
| Main Level | Kitchen | 3.59 m | 3.96 m | 3.59 m x 3.96 m |
| Upper Level | Den | 2.62 m | 2.12 m | 2.62 m x 2.12 m |
| Upper Level | Primary Bedroom | 3.78 m | 3.64 m | 3.78 m x 3.64 m |
| Upper Level | Bedroom 2 | 3.38 m | 3.57 m | 3.38 m x 3.57 m |
Contact Us
Contact us for more information


