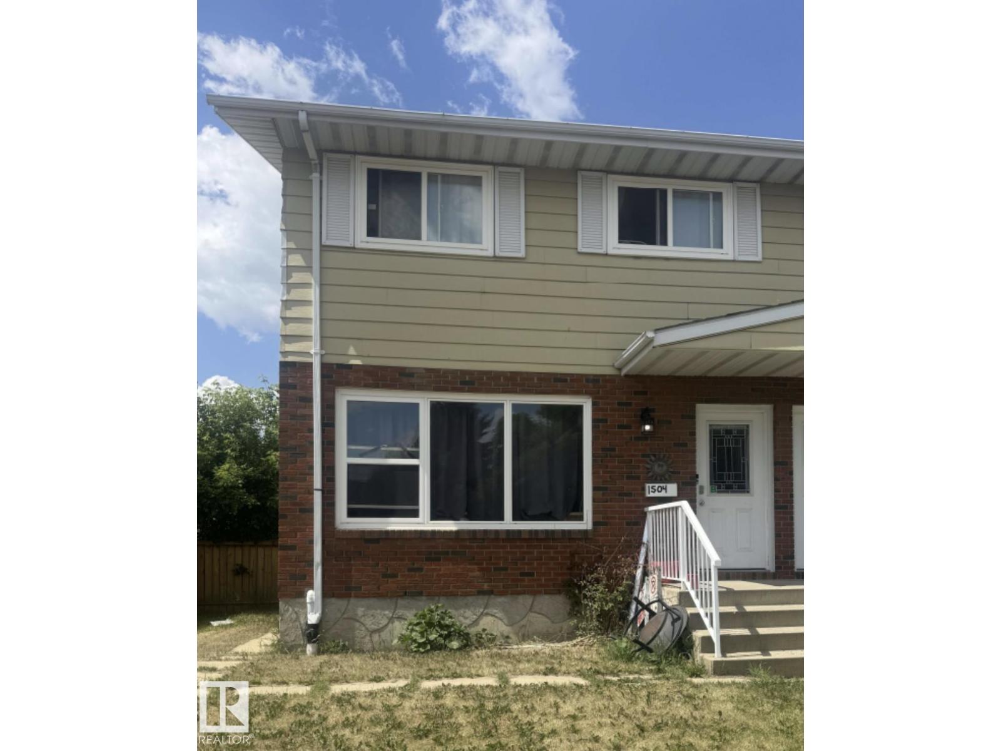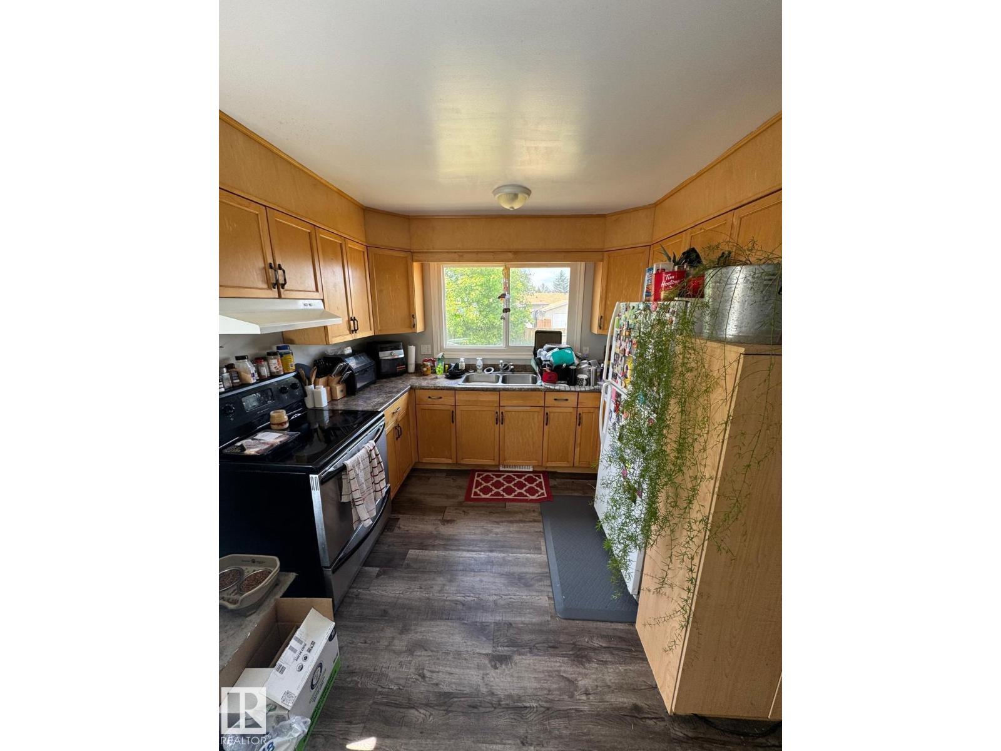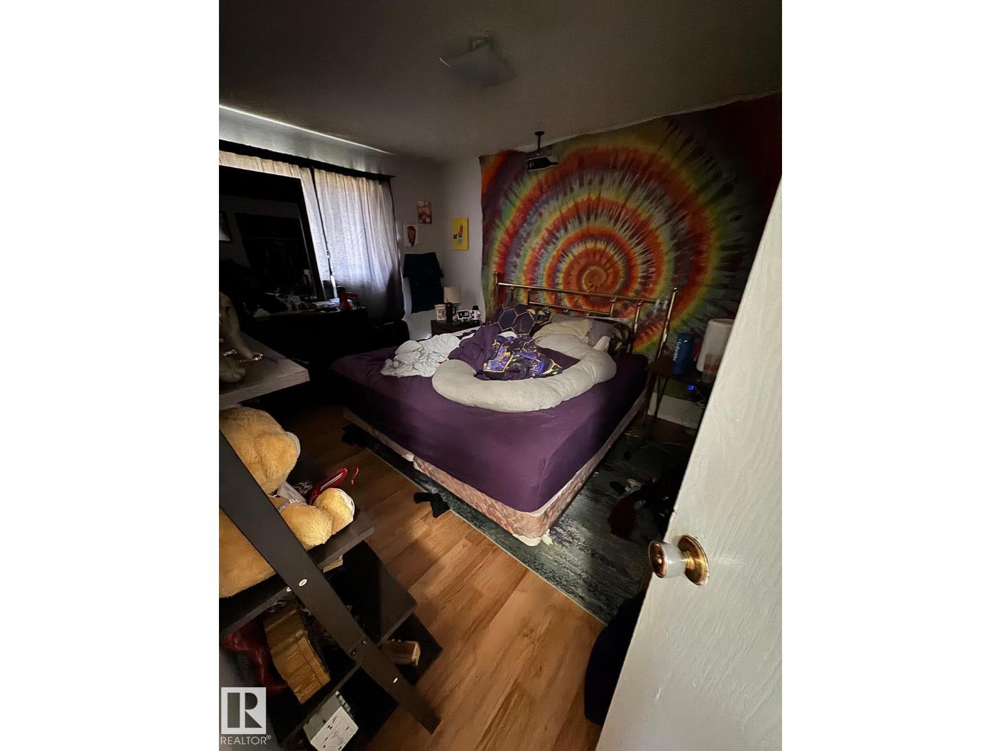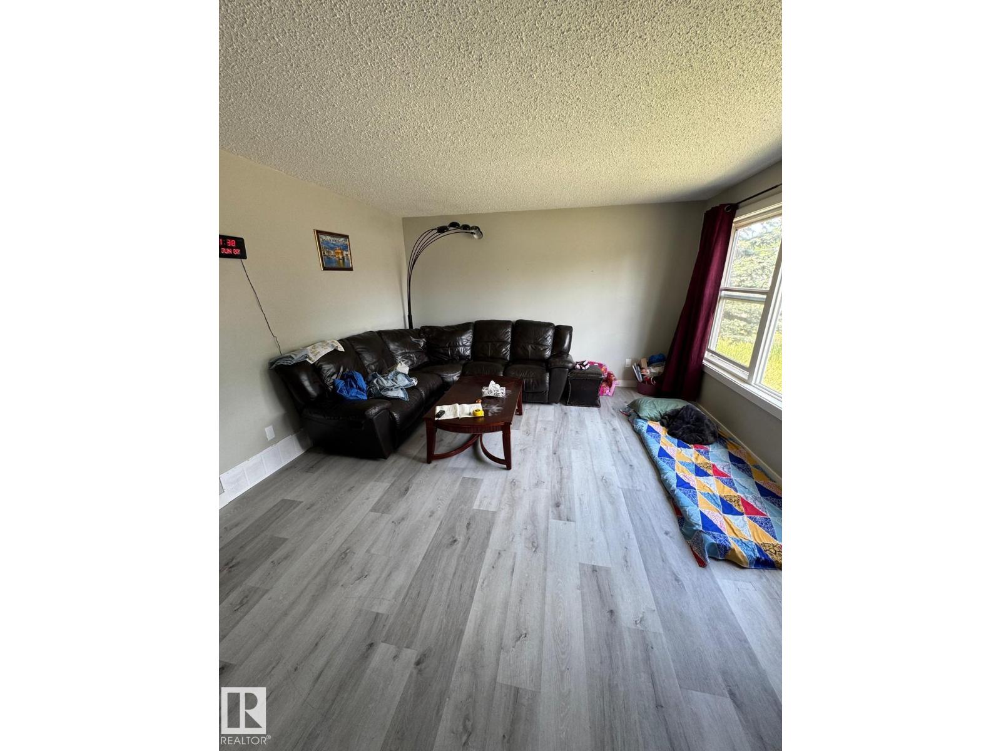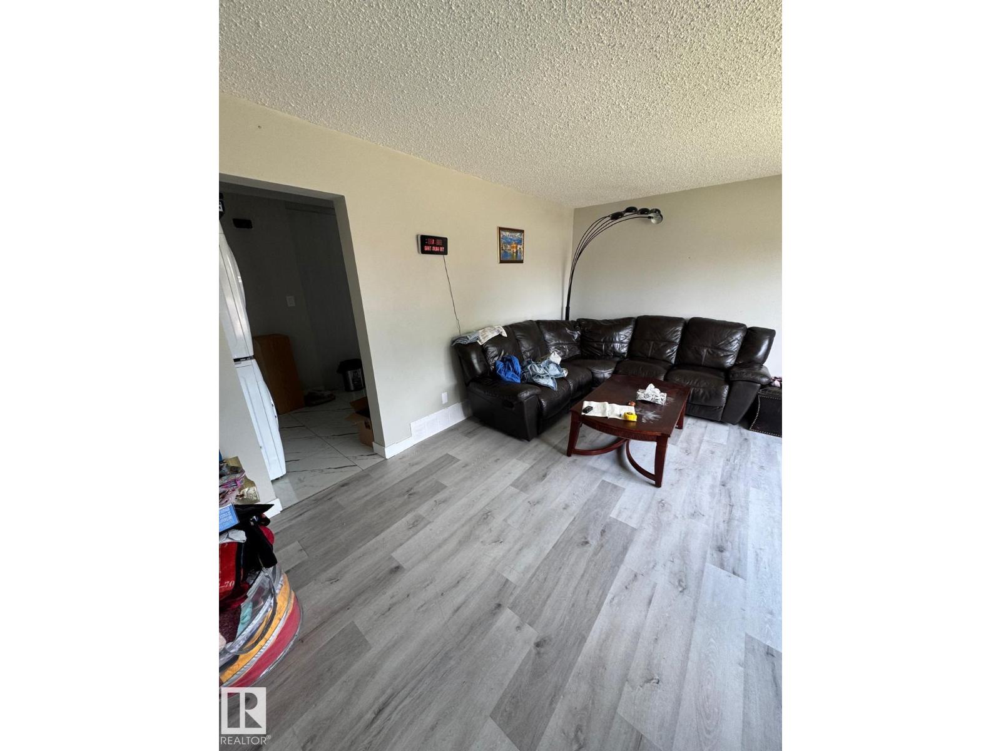3 Bedroom
2 Bathroom
1,120 ft2
Forced Air
$368,800
Featuring a bright and functional layout with plenty of natural light. The main floors offers a spacious living area and kitchen with nook. Second floor has 3 bedrooms and a full bath. Newly painted and upgraded lighting. Conveniently located close to schools, shopping, parks, and public transit. (id:62055)
Property Details
|
MLS® Number
|
E4462204 |
|
Property Type
|
Single Family |
|
Neigbourhood
|
Sakaw |
|
Amenities Near By
|
Airport, Golf Course, Playground, Public Transit, Schools, Shopping |
|
Structure
|
Deck |
Building
|
Bathroom Total
|
2 |
|
Bedrooms Total
|
3 |
|
Appliances
|
Dryer, Hood Fan, Refrigerator, Stove, Washer |
|
Basement Development
|
Unfinished |
|
Basement Type
|
Full (unfinished) |
|
Constructed Date
|
1978 |
|
Construction Style Attachment
|
Semi-detached |
|
Half Bath Total
|
1 |
|
Heating Type
|
Forced Air |
|
Stories Total
|
2 |
|
Size Interior
|
1,120 Ft2 |
|
Type
|
Duplex |
Parking
Land
|
Acreage
|
No |
|
Fence Type
|
Fence |
|
Land Amenities
|
Airport, Golf Course, Playground, Public Transit, Schools, Shopping |
Rooms
| Level |
Type |
Length |
Width |
Dimensions |
|
Main Level |
Living Room |
4.71 m |
3.96 m |
4.71 m x 3.96 m |
|
Main Level |
Dining Room |
2.93 m |
1.83 m |
2.93 m x 1.83 m |
|
Main Level |
Kitchen |
2.93 m |
1.97 m |
2.93 m x 1.97 m |
|
Upper Level |
Primary Bedroom |
3.04 m |
3.5 m |
3.04 m x 3.5 m |
|
Upper Level |
Bedroom 2 |
3.03 m |
4.12 m |
3.03 m x 4.12 m |
|
Upper Level |
Bedroom 3 |
2.7 m |
3.04 m |
2.7 m x 3.04 m |


