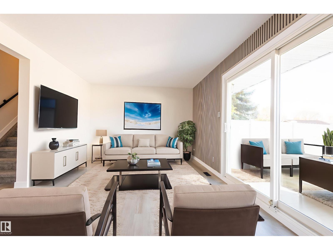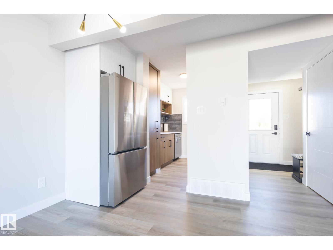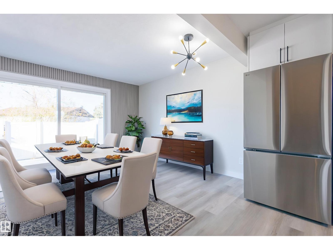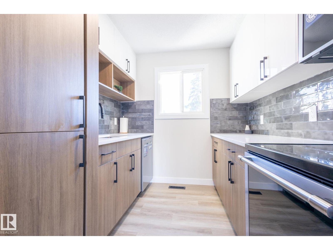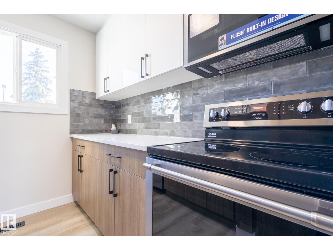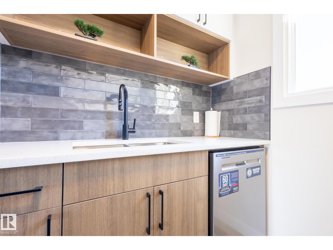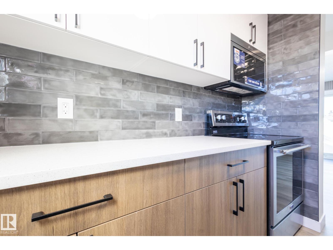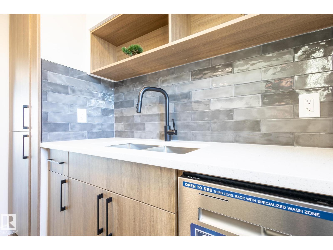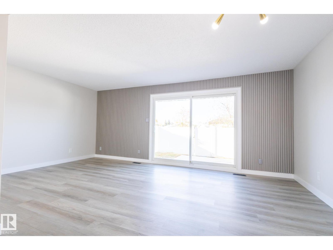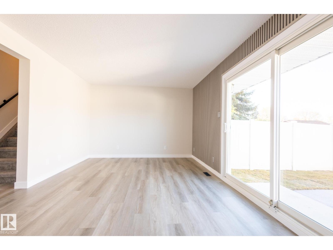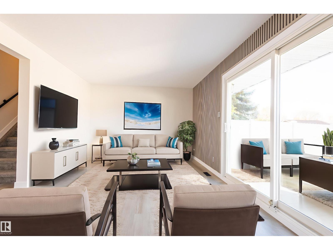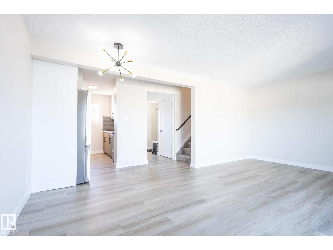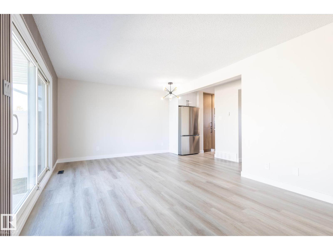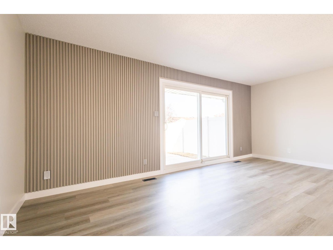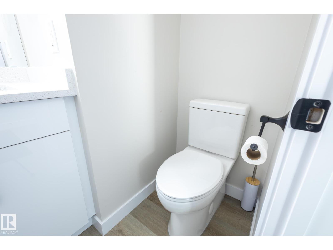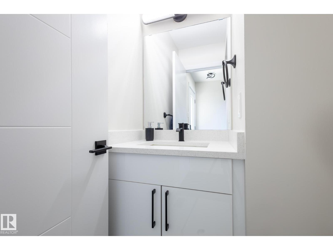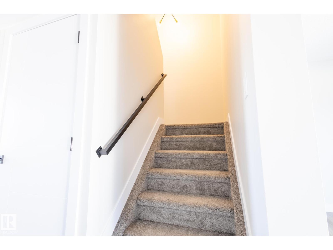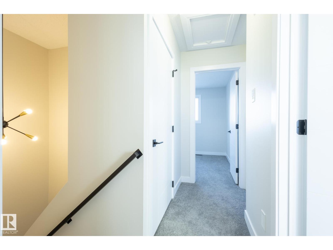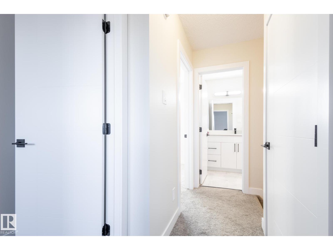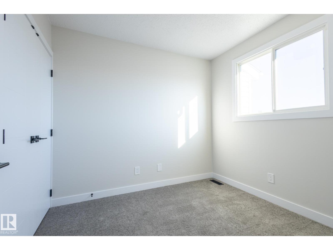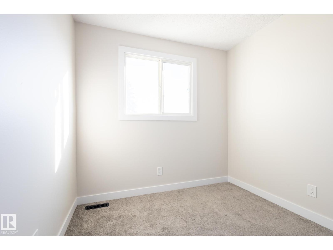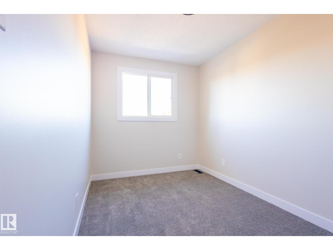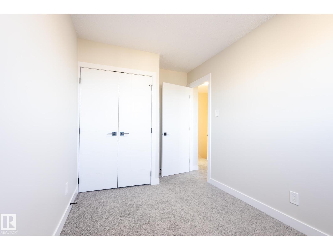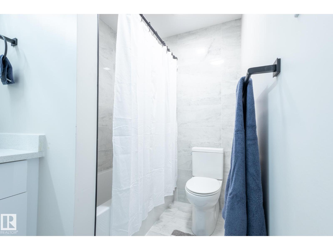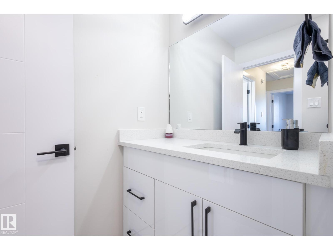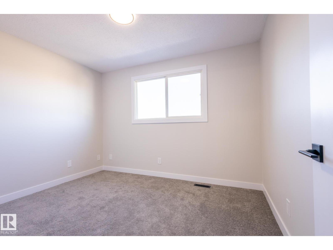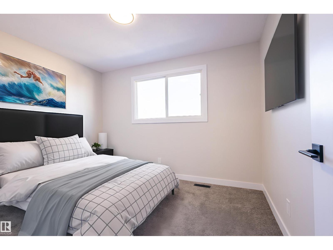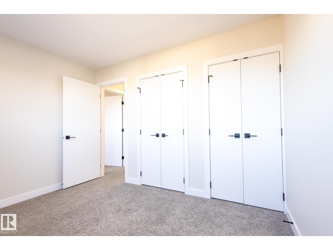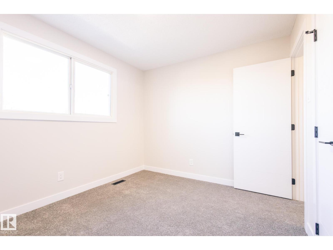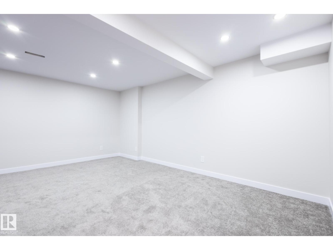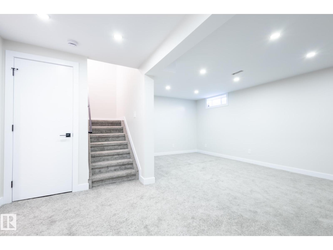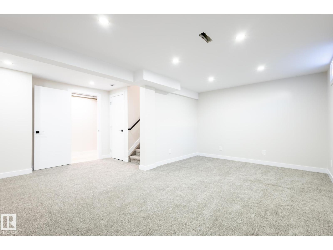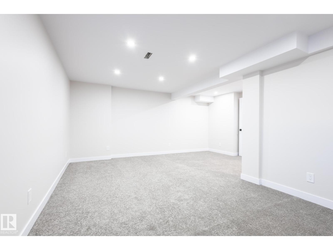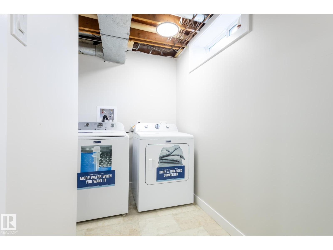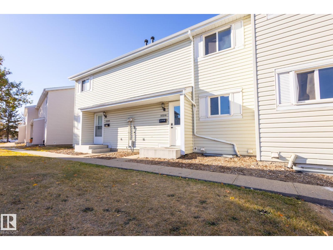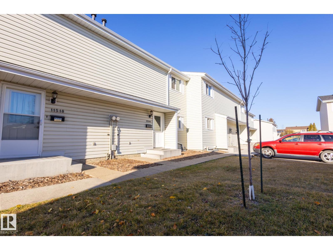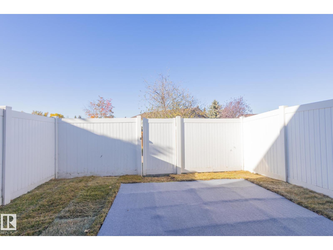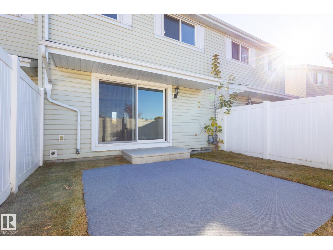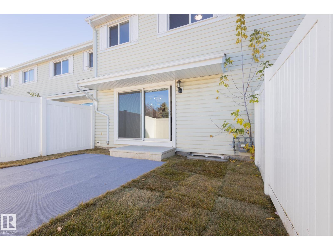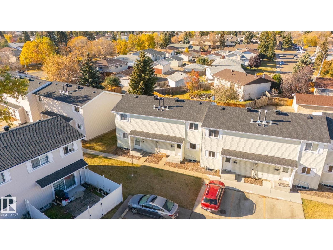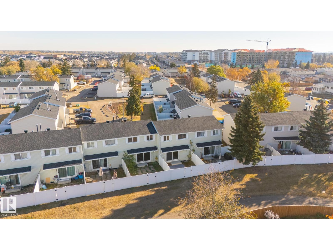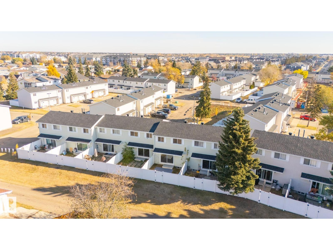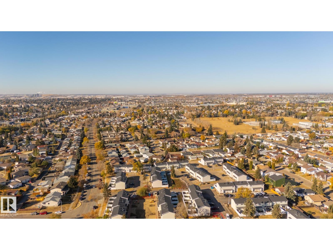11516 139 Av Nw Edmonton, Alberta T5X 3L4
$259,900Maintenance, Exterior Maintenance, Insurance, Landscaping, Property Management, Other, See Remarks
$405 Monthly
Maintenance, Exterior Maintenance, Insurance, Landscaping, Property Management, Other, See Remarks
$405 MonthlyFully renovated townhouse with low condo fees? Yes, please! This 3 bedroom, 1.5 bathroom townhouse was renovated top to bottom! Enjoy entertaining family and friends in the spacious living room while you prepare treats in a brand new kitchen. With 3 bedrooms and a fully finished basement, you will have plenty of room for the growing family. Soak in the sun on those warm summer days in your West facing fenced yard. Located in Carlisle, there is plenty of shopping and entertainment around - FreshCo Palisades, Lucky Supermarket, Cineplex Cinemas, T&T Supermarket, Carlisle Soccer Field and so much more! The complex has also upgraded the roofs, windows, doors, and fences! With easy access to Yellowhead Trail to the South, Anthony Henday Drive to the North, as well as public transport, you'll have easy access to the entire City. This property needs to be seen in person to be fully appreciated! Welcome home! (id:62055)
Open House
This property has open houses!
3:00 pm
Ends at:5:00 pm
Property Details
| MLS® Number | E4462167 |
| Property Type | Single Family |
| Neigbourhood | Carlisle |
| Amenities Near By | Playground, Public Transit, Schools, Shopping |
Building
| Bathroom Total | 2 |
| Bedrooms Total | 3 |
| Appliances | Dishwasher, Dryer, Microwave, Refrigerator, Stove, Washer |
| Basement Development | Finished |
| Basement Type | Full (finished) |
| Constructed Date | 1977 |
| Construction Style Attachment | Attached |
| Half Bath Total | 1 |
| Heating Type | Forced Air |
| Stories Total | 2 |
| Size Interior | 1,009 Ft2 |
| Type | Row / Townhouse |
Parking
| Stall |
Land
| Acreage | No |
| Fence Type | Fence |
| Land Amenities | Playground, Public Transit, Schools, Shopping |
| Size Irregular | 256 |
| Size Total | 256 M2 |
| Size Total Text | 256 M2 |
Rooms
| Level | Type | Length | Width | Dimensions |
|---|---|---|---|---|
| Main Level | Living Room | Measurements not available | ||
| Main Level | Dining Room | Measurements not available | ||
| Main Level | Kitchen | Measurements not available | ||
| Upper Level | Primary Bedroom | 3.42 m | 2.83 m | 3.42 m x 2.83 m |
| Upper Level | Bedroom 2 | 2.31 m | 3.88 m | 2.31 m x 3.88 m |
| Upper Level | Bedroom 3 | 2.52 m | 2.71 m | 2.52 m x 2.71 m |
Contact Us
Contact us for more information


