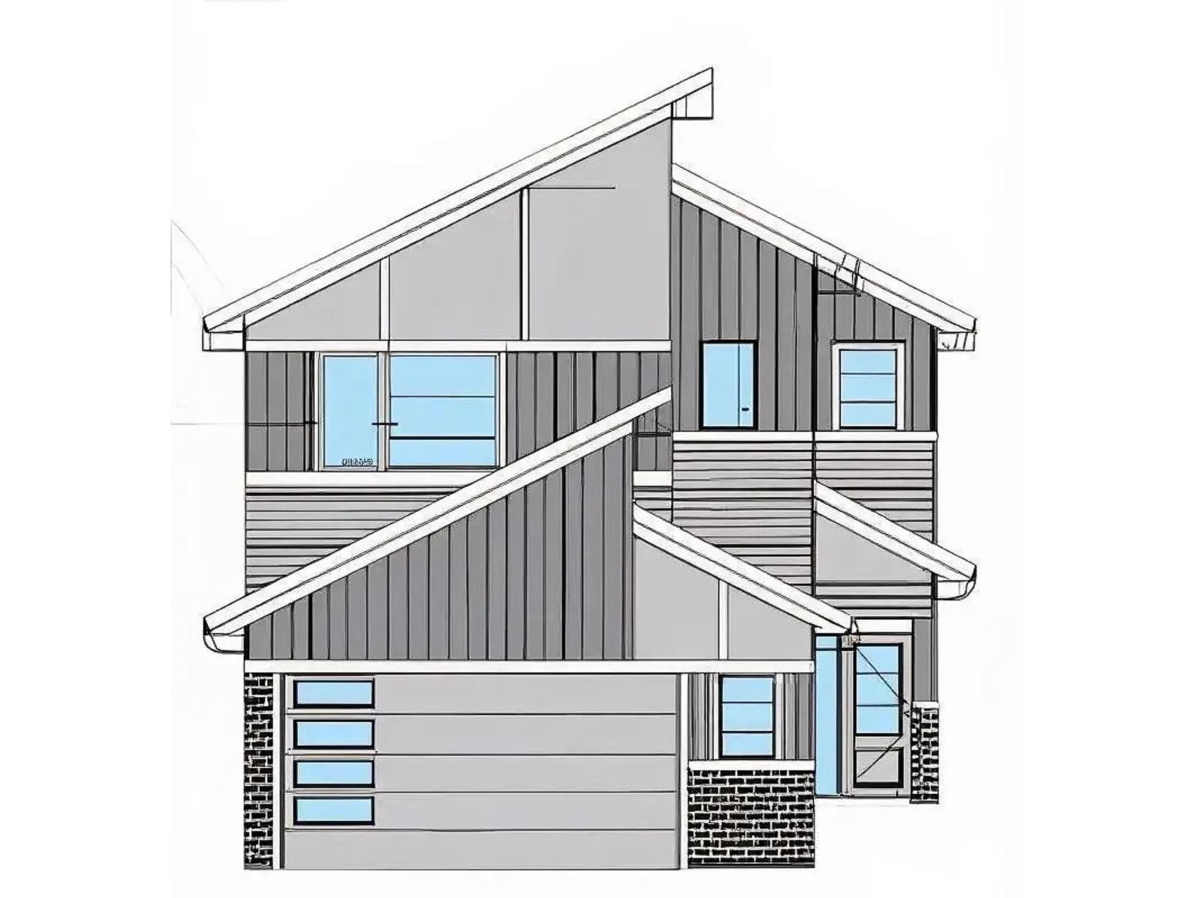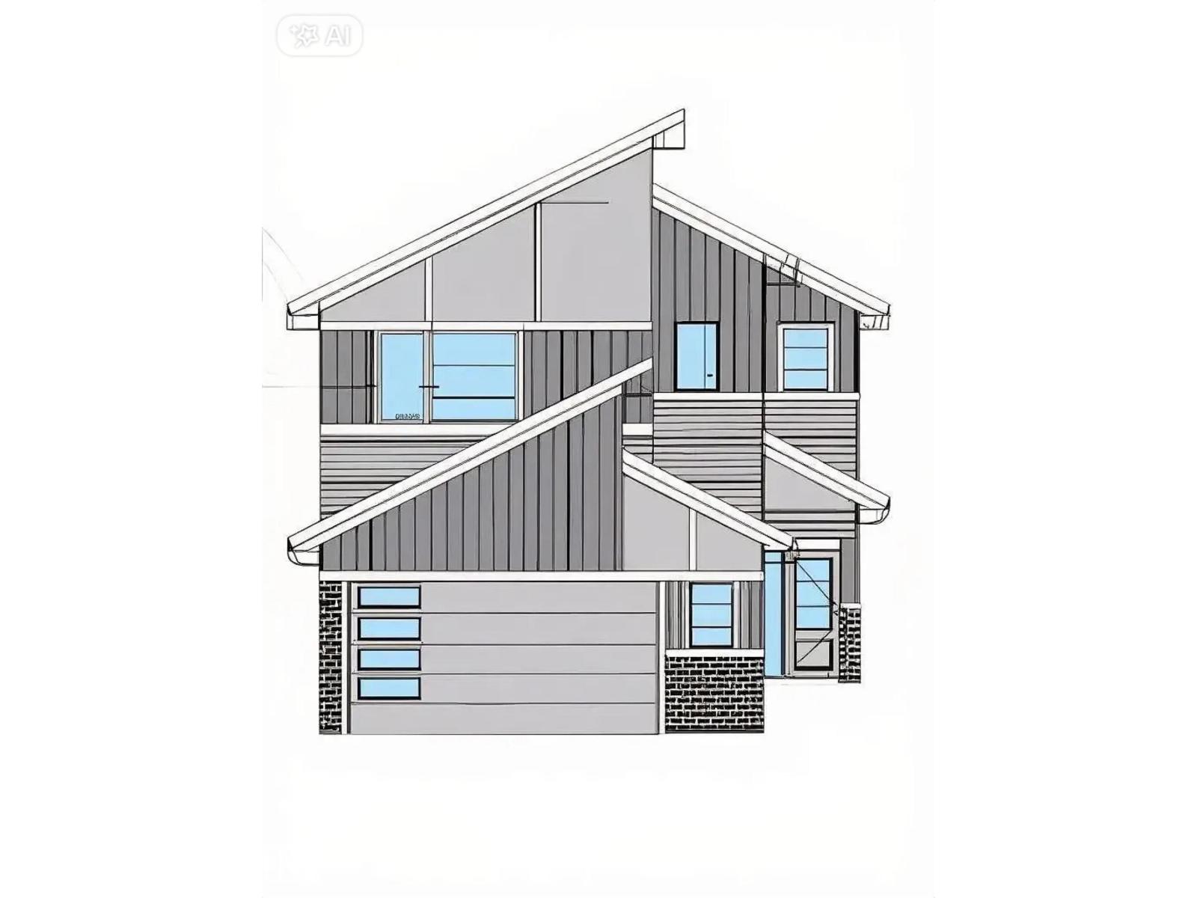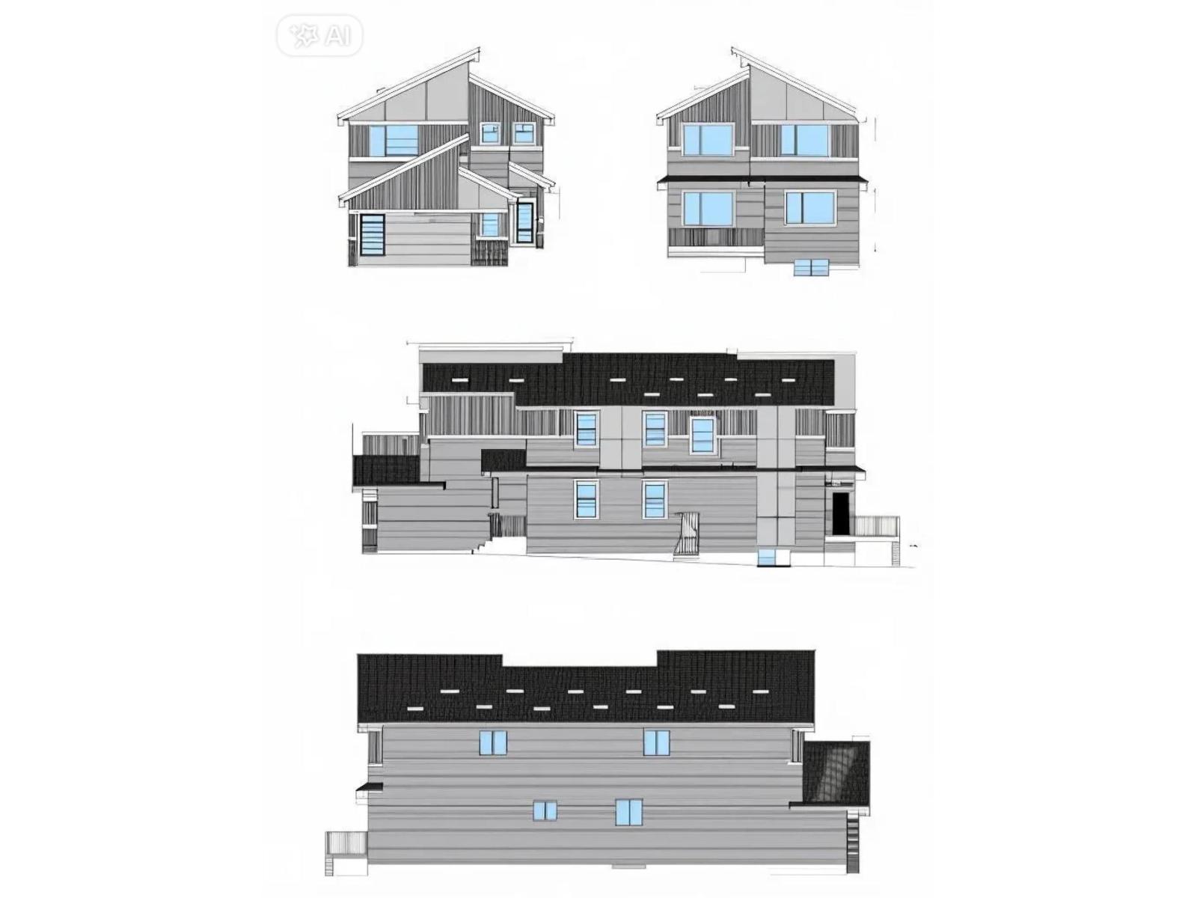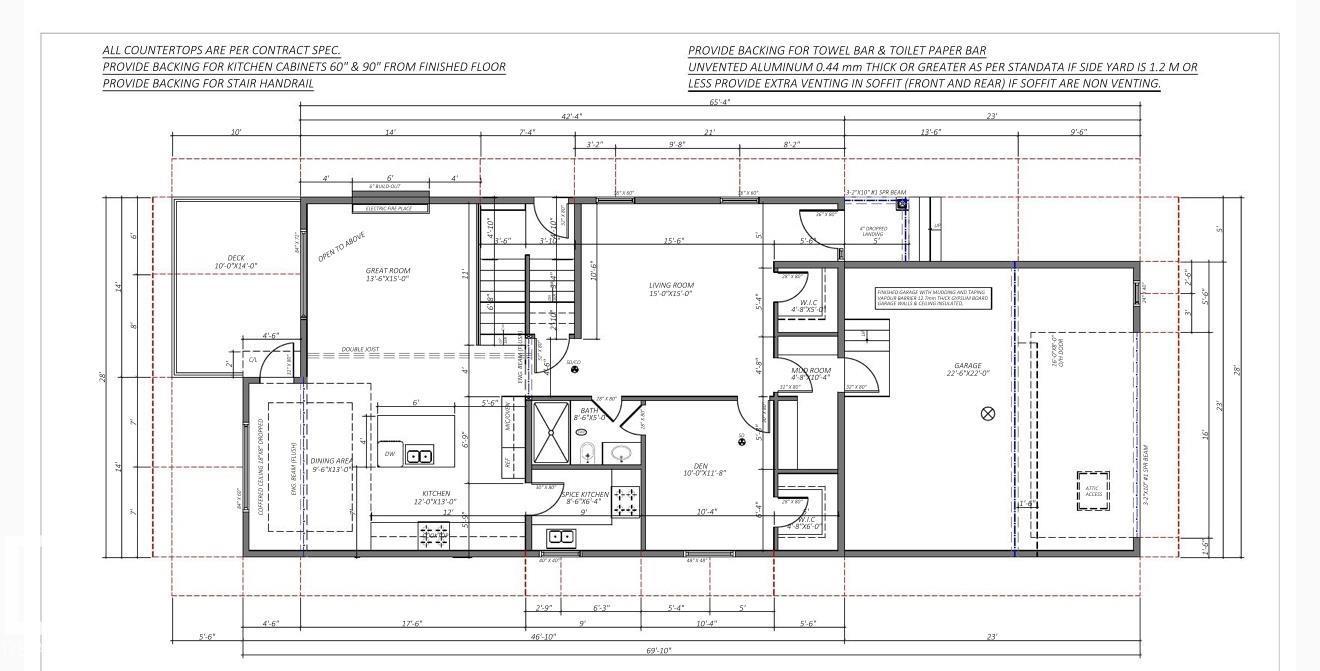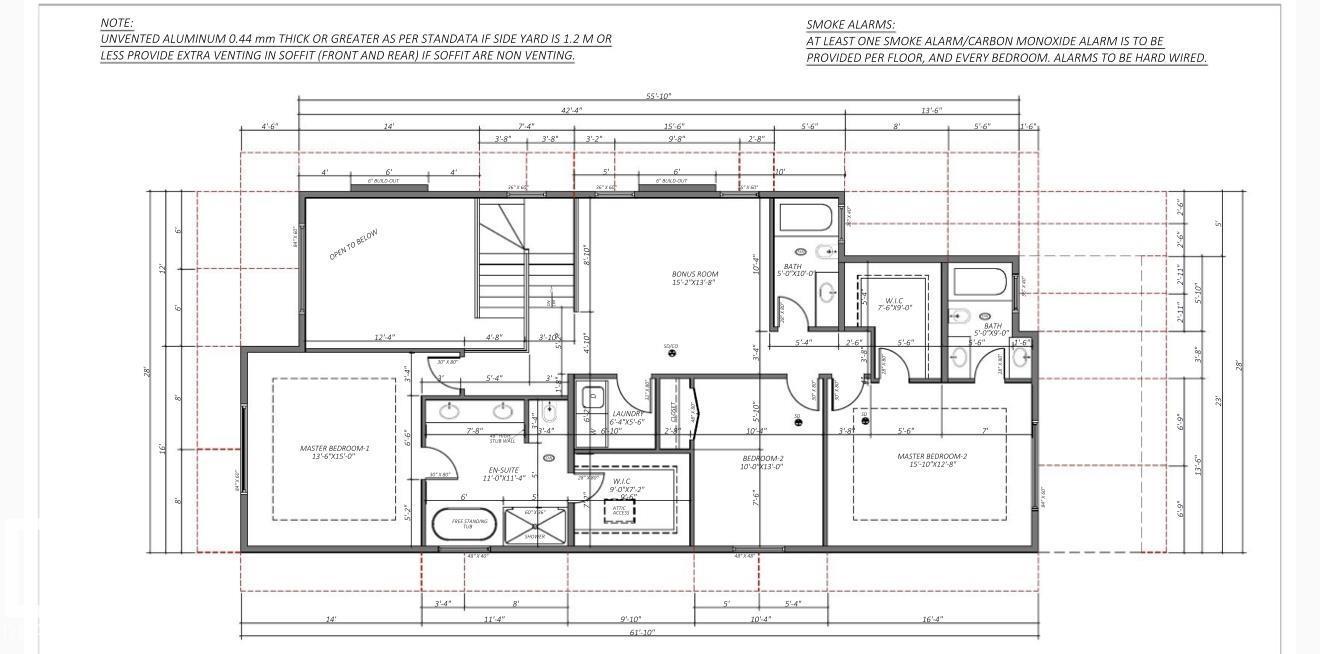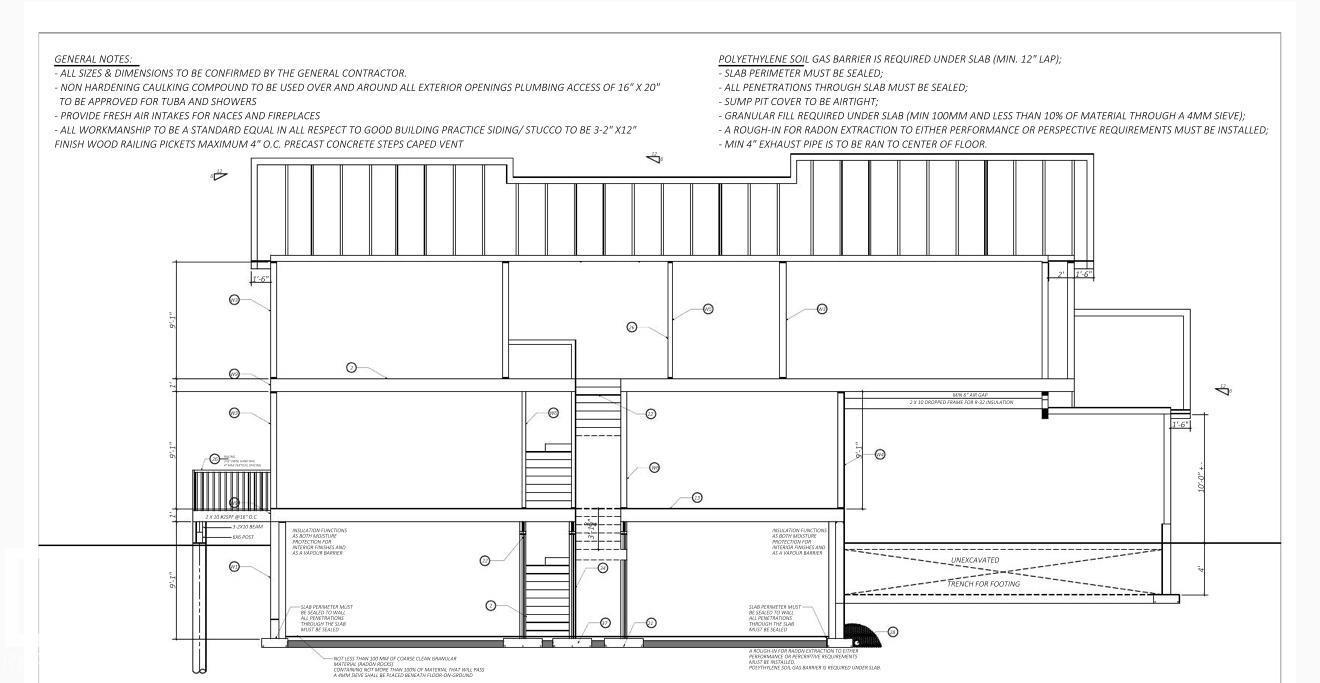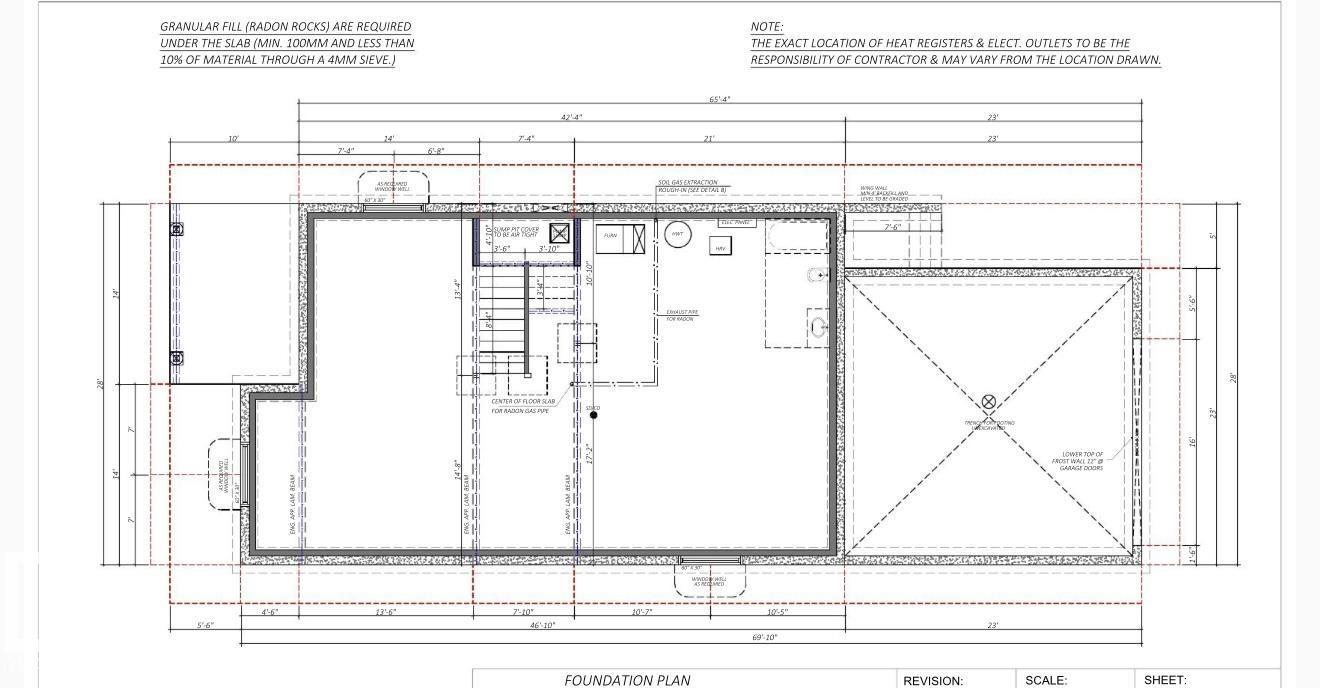4 Bedroom
4 Bathroom
2,611 ft2
Fireplace
Forced Air
$749,000
TWO MASTER BEDROOMS with ENSUITES and WALK-IN CLOSETS plus a stunning SPICE KITCHEN! This elegant 2,611 SQ.FT. home on a CORNER LOT offers 4 BEDROOMS and 4 FULL BATHROOMS, including a MAIN-FLOOR BEDROOM WITH FULL BATH—ideal for guests or extended family. The CHEF’S DREAM KITCHEN features QUARTZ COUNTERS, a LARGE ISLAND, and a SPICE KITCHEN for authentic cooking and entertaining. The bright OPEN-CONCEPT LIVING AREA showcases an elegant FIREPLACE, while the upper level includes a BONUS ROOM and LAUNDRY. With a SEPARATE SIDE ENTRANCE for future suite potential and located in the BOOMING MATTSON COMMUNITY, this home offers the perfect blend of LUXURY, FUNCTION, AND INVESTMENT VALUE. UNDER CONSTRUCTION & POSSESSION IN FEBRUARY 2026. (id:62055)
Property Details
|
MLS® Number
|
E4461935 |
|
Property Type
|
Single Family |
|
Neigbourhood
|
Mattson |
|
Amenities Near By
|
Airport, Golf Course, Playground, Public Transit, Schools, Shopping |
|
Features
|
Corner Site, See Remarks |
|
Structure
|
Deck |
Building
|
Bathroom Total
|
4 |
|
Bedrooms Total
|
4 |
|
Amenities
|
Ceiling - 9ft |
|
Appliances
|
Dishwasher, Dryer, Microwave, Refrigerator, Gas Stove(s), Washer |
|
Basement Development
|
Unfinished |
|
Basement Type
|
Full (unfinished) |
|
Constructed Date
|
2025 |
|
Construction Style Attachment
|
Detached |
|
Fire Protection
|
Smoke Detectors |
|
Fireplace Fuel
|
Electric |
|
Fireplace Present
|
Yes |
|
Fireplace Type
|
Unknown |
|
Heating Type
|
Forced Air |
|
Stories Total
|
2 |
|
Size Interior
|
2,611 Ft2 |
|
Type
|
House |
Parking
Land
|
Acreage
|
No |
|
Land Amenities
|
Airport, Golf Course, Playground, Public Transit, Schools, Shopping |
|
Size Irregular
|
424.47 |
|
Size Total
|
424.47 M2 |
|
Size Total Text
|
424.47 M2 |
Rooms
| Level |
Type |
Length |
Width |
Dimensions |
|
Main Level |
Living Room |
|
|
15'-0" x 15' |
|
Main Level |
Dining Room |
|
|
9'-6" x 13'-0 |
|
Main Level |
Kitchen |
|
|
12'-0" x 13' |
|
Main Level |
Family Room |
|
|
13'-6" x 15' |
|
Main Level |
Bedroom 4 |
|
|
10'-0" x 11' |
|
Main Level |
Mud Room |
|
|
Measurements not available |
|
Upper Level |
Primary Bedroom |
|
|
13'-6" x 15' |
|
Upper Level |
Bedroom 2 |
|
|
15'-10" x 12' |
|
Upper Level |
Bedroom 3 |
|
|
10'-0" x 13' |
|
Upper Level |
Bonus Room |
|
|
15'-2" x 13' |
|
Upper Level |
Laundry Room |
|
|
6'-4" x 5'-6 |


