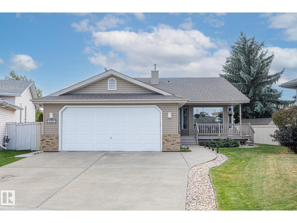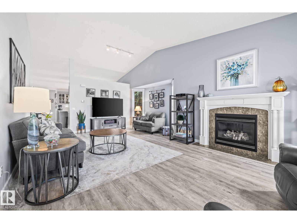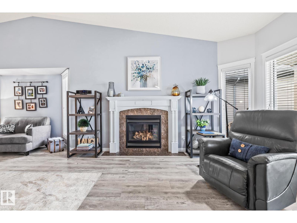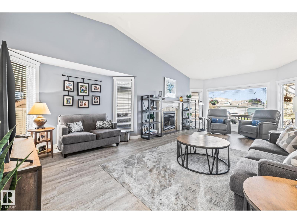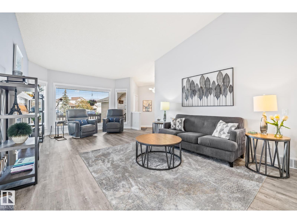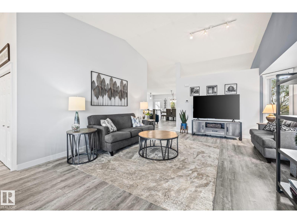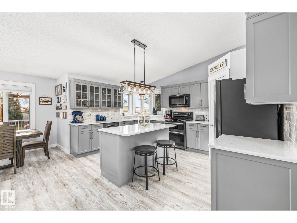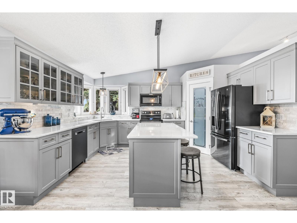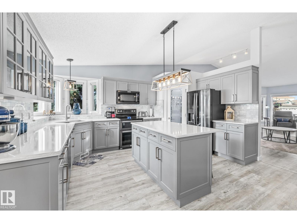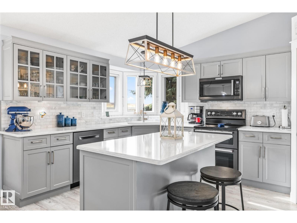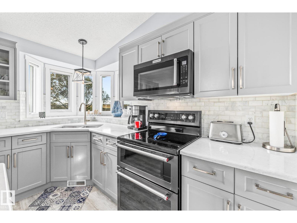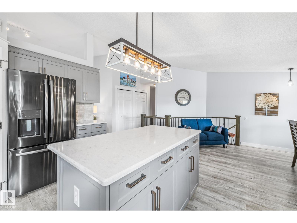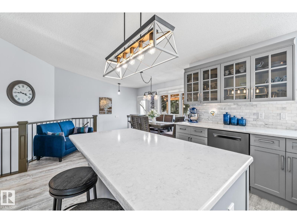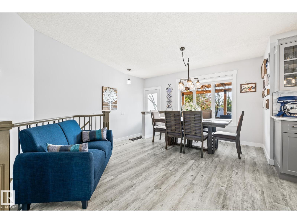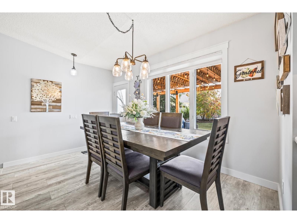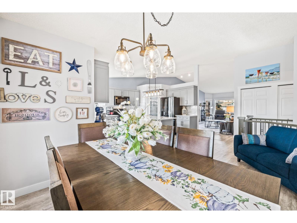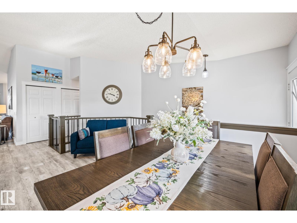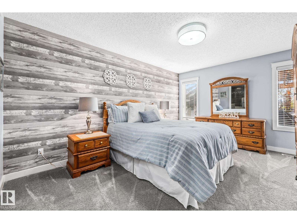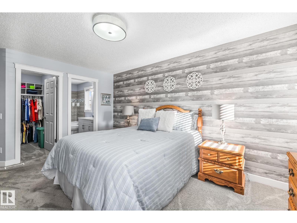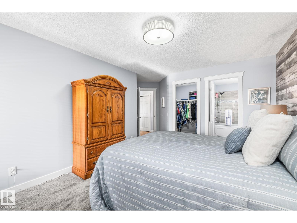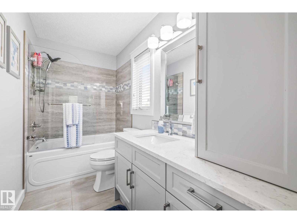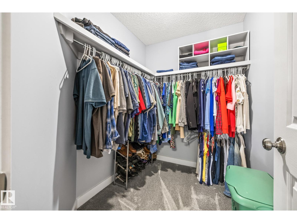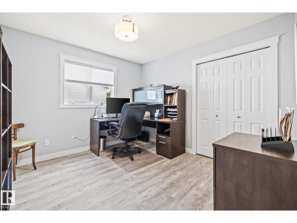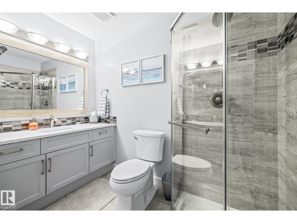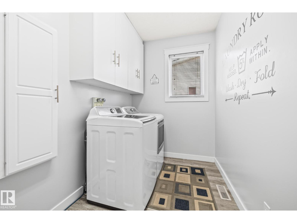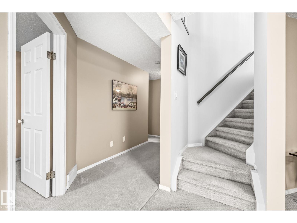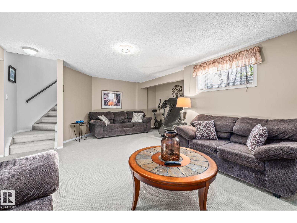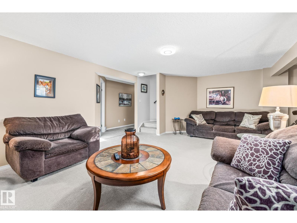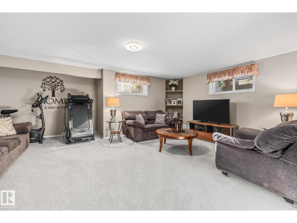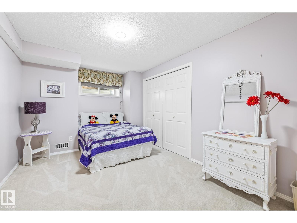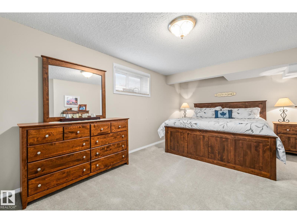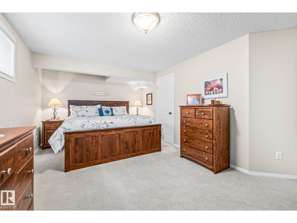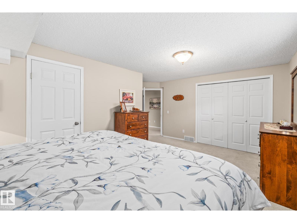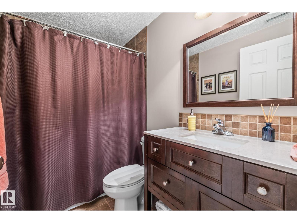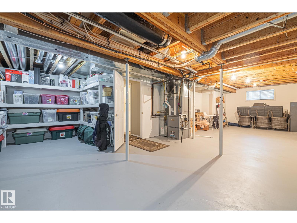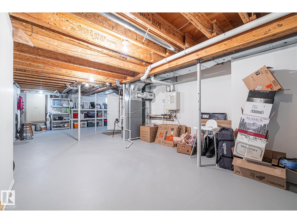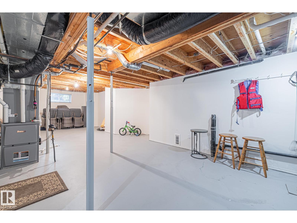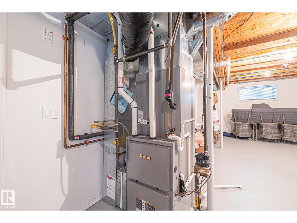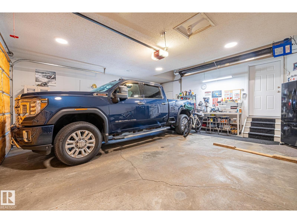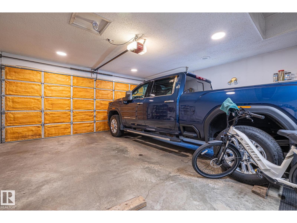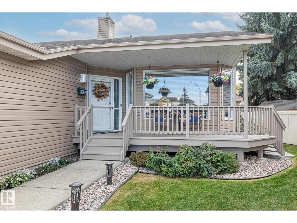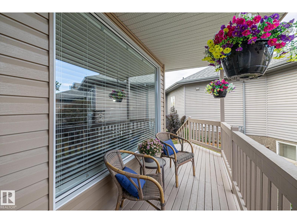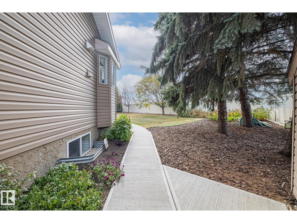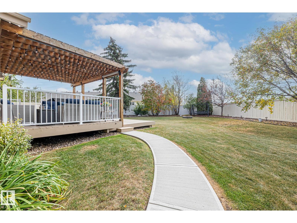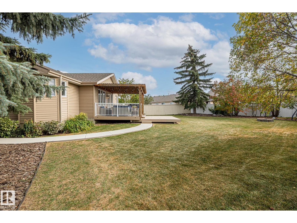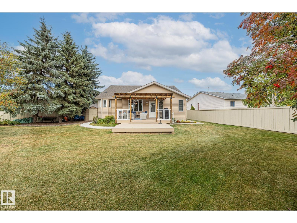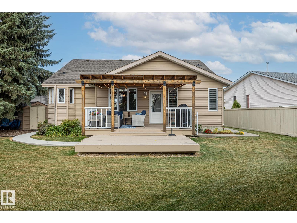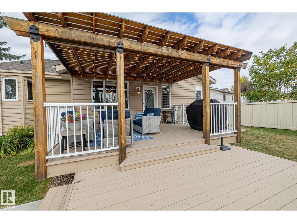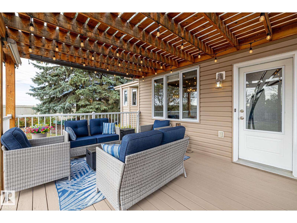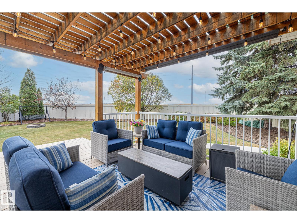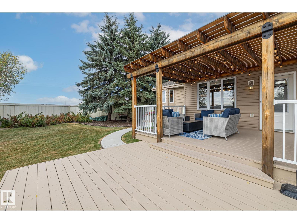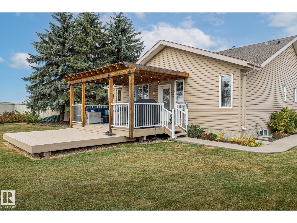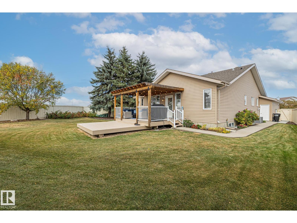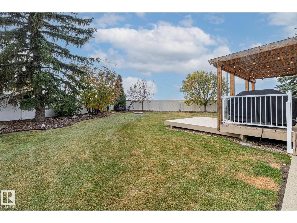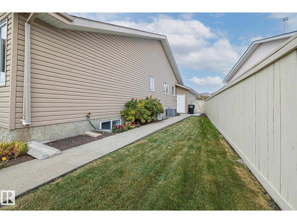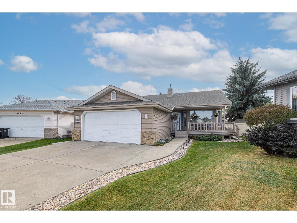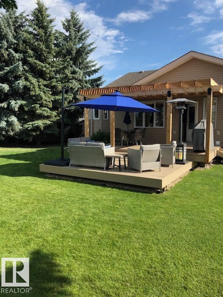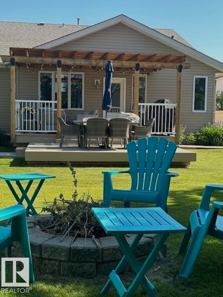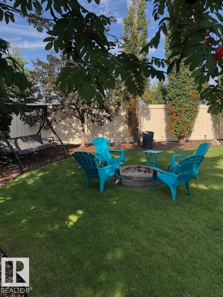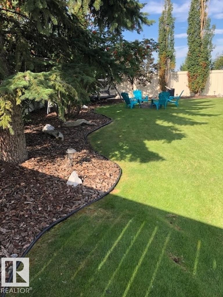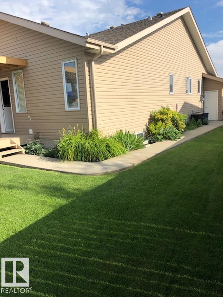4 Bedroom
3 Bathroom
1,644 ft2
Bungalow
Fireplace
Central Air Conditioning
Forced Air
$649,900
Style+Elegance welcomes you to this fully RENOVATED bungalow,situated on a gorgeous 10,000sqft lot,in a quiet cul-de-sac.The stunning design will leave you breathless!The main floor boasts a spacious dream kitchen w/stylish cabinets,high-end appliances,quartz,marblebacksplash,island,dining area+door to the south west yard.The living room has a vaulted ceiling,cozy gas fireplace+vinyl plank floors.The primary offers dreamy views of the beautiful backyard,a luxurious 4pc ensuite(w/jacuzzi tub)+walk-in closet.The main floor is complete w/a second bedroom,reno'd 4pc bath,laundry room+oversized heated DREAM garage(w/floor drain,oversized door,hot/cold water+man door).The basement has a spacious family room,2 bedrooms,reno'd 4pc bath+lots of storage.UPGRADES:New A/C,Furnace,Hot Water on Demand,Exterior Concrete,Carpet,Iron Railing,Lighting,Oversized Driveway,Gas Line..The list is endless!Enjoy the front veranda +manicured private yard w/deck,pergola,fire pit,shed+mature trees.Welcome to your DREAM HOME! (id:62055)
Property Details
|
MLS® Number
|
E4461974 |
|
Property Type
|
Single Family |
|
Neigbourhood
|
Belmead |
|
Amenities Near By
|
Playground, Public Transit, Schools, Shopping |
|
Features
|
Cul-de-sac, Private Setting, See Remarks, Park/reserve, No Smoking Home |
|
Parking Space Total
|
4 |
|
Structure
|
Fire Pit, Porch |
Building
|
Bathroom Total
|
3 |
|
Bedrooms Total
|
4 |
|
Appliances
|
Dishwasher, Dryer, Microwave Range Hood Combo, Refrigerator, Storage Shed, Stove, Washer, Window Coverings |
|
Architectural Style
|
Bungalow |
|
Basement Development
|
Finished |
|
Basement Type
|
Full (finished) |
|
Ceiling Type
|
Vaulted |
|
Constructed Date
|
1996 |
|
Construction Style Attachment
|
Detached |
|
Cooling Type
|
Central Air Conditioning |
|
Fireplace Fuel
|
Gas |
|
Fireplace Present
|
Yes |
|
Fireplace Type
|
Unknown |
|
Heating Type
|
Forced Air |
|
Stories Total
|
1 |
|
Size Interior
|
1,644 Ft2 |
|
Type
|
House |
Parking
|
Attached Garage
|
|
|
Heated Garage
|
|
|
Oversize
|
|
Land
|
Acreage
|
No |
|
Fence Type
|
Fence |
|
Land Amenities
|
Playground, Public Transit, Schools, Shopping |
|
Size Irregular
|
930.23 |
|
Size Total
|
930.23 M2 |
|
Size Total Text
|
930.23 M2 |
Rooms
| Level |
Type |
Length |
Width |
Dimensions |
|
Basement |
Bedroom 2 |
4.58 m |
2.97 m |
4.58 m x 2.97 m |
|
Basement |
Bedroom 3 |
4.28 m |
5.35 m |
4.28 m x 5.35 m |
|
Basement |
Recreation Room |
6.16 m |
5.39 m |
6.16 m x 5.39 m |
|
Basement |
Storage |
10.59 m |
7.35 m |
10.59 m x 7.35 m |
|
Main Level |
Living Room |
4.74 m |
7.81 m |
4.74 m x 7.81 m |
|
Main Level |
Dining Room |
4.17 m |
5.6 m |
4.17 m x 5.6 m |
|
Main Level |
Kitchen |
3.19 m |
4.52 m |
3.19 m x 4.52 m |
|
Main Level |
Primary Bedroom |
4.36 m |
5.62 m |
4.36 m x 5.62 m |
|
Main Level |
Bedroom 4 |
3.35 m |
3.18 m |
3.35 m x 3.18 m |
|
Main Level |
Laundry Room |
3.35 m |
3.18 m |
3.35 m x 3.18 m |


