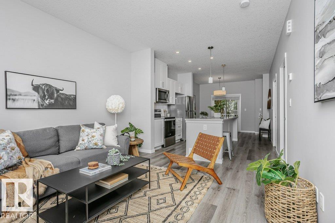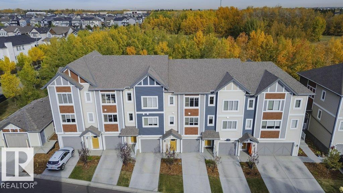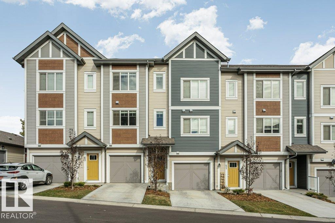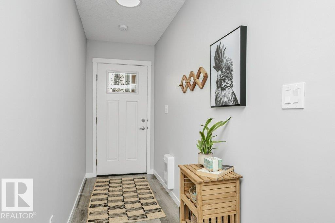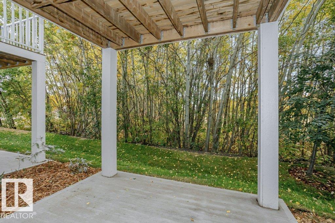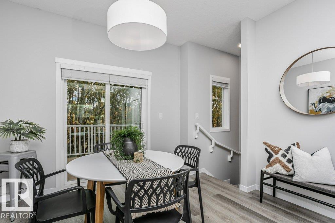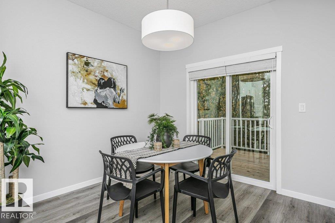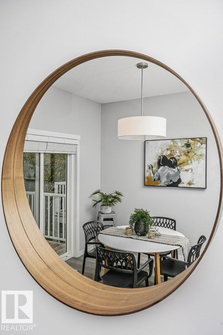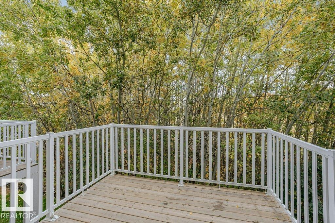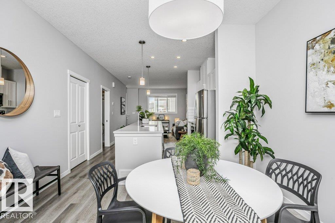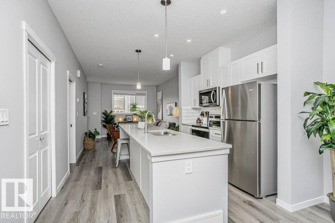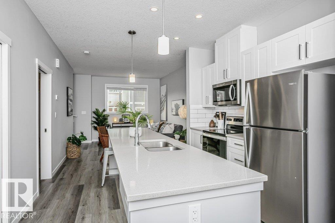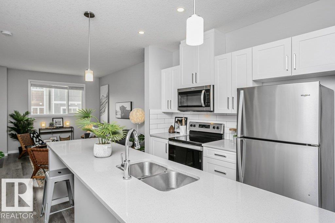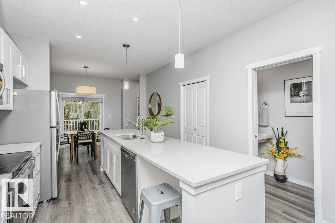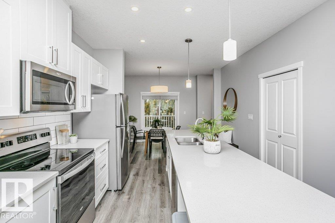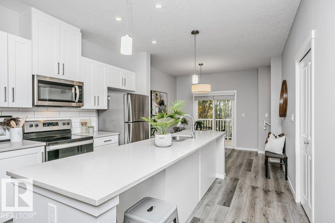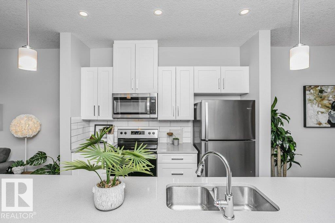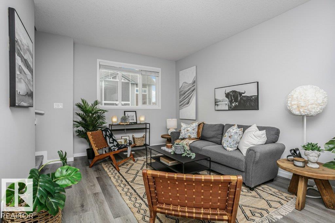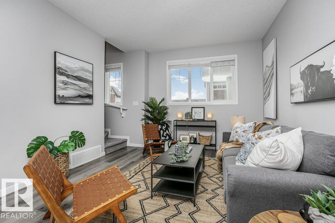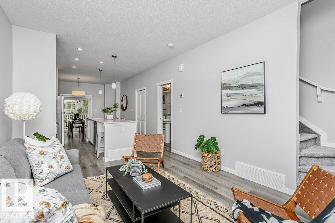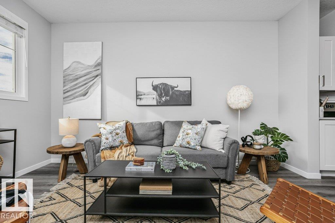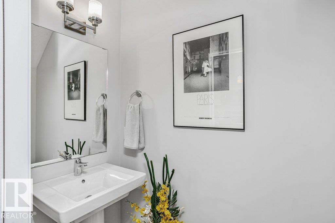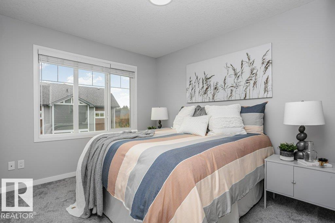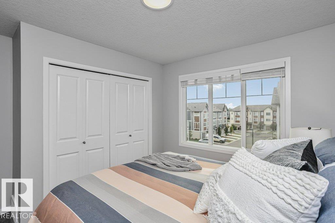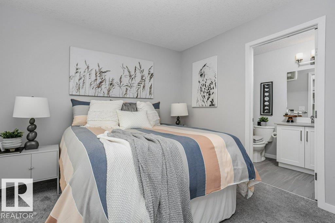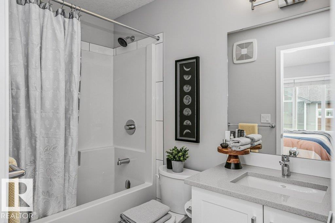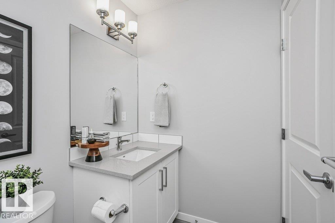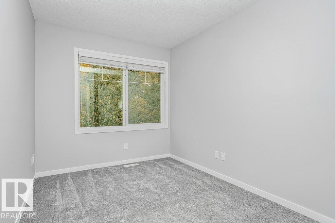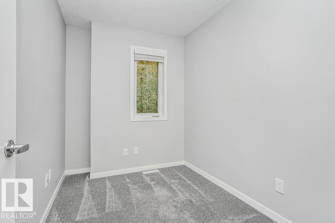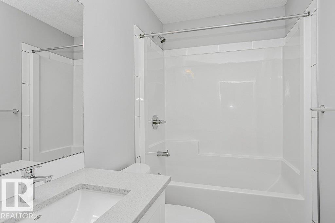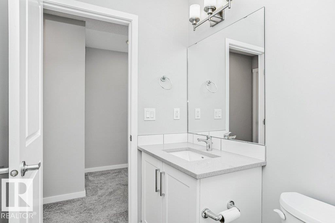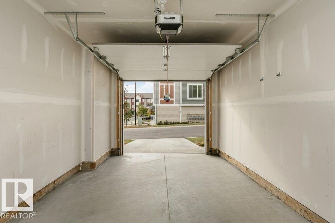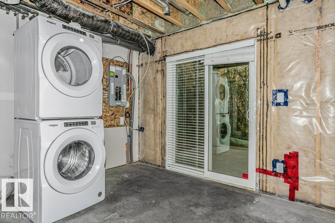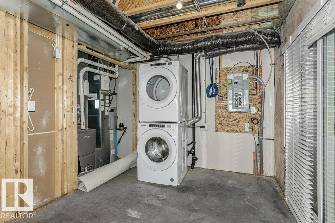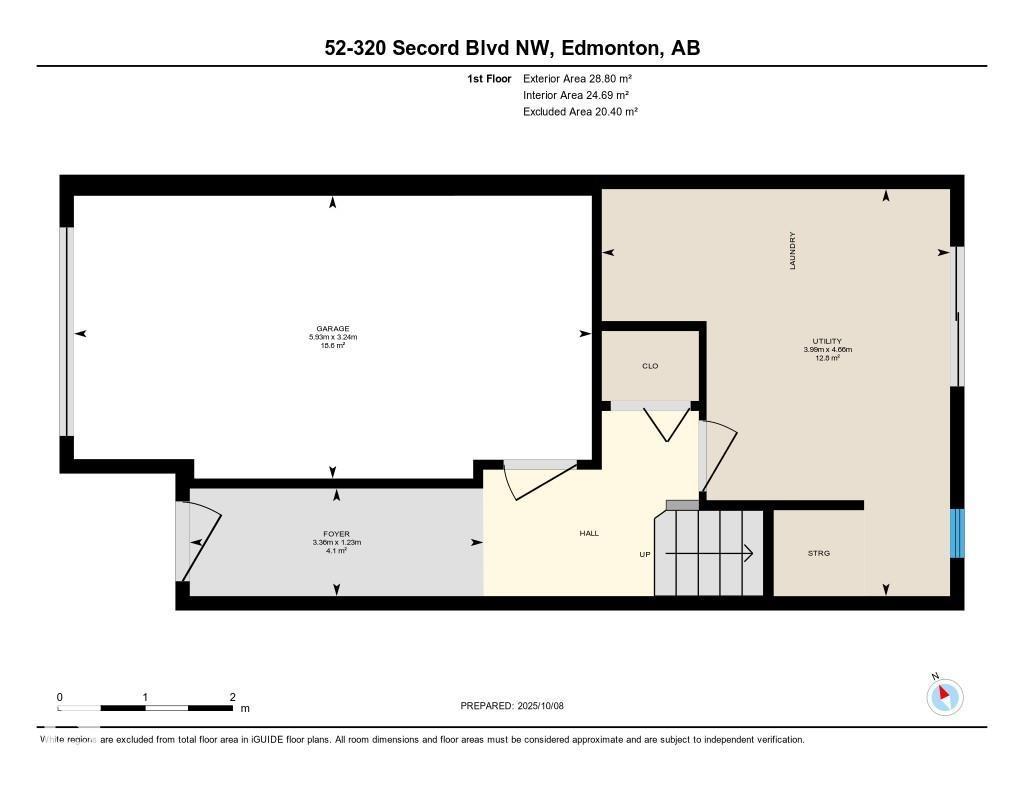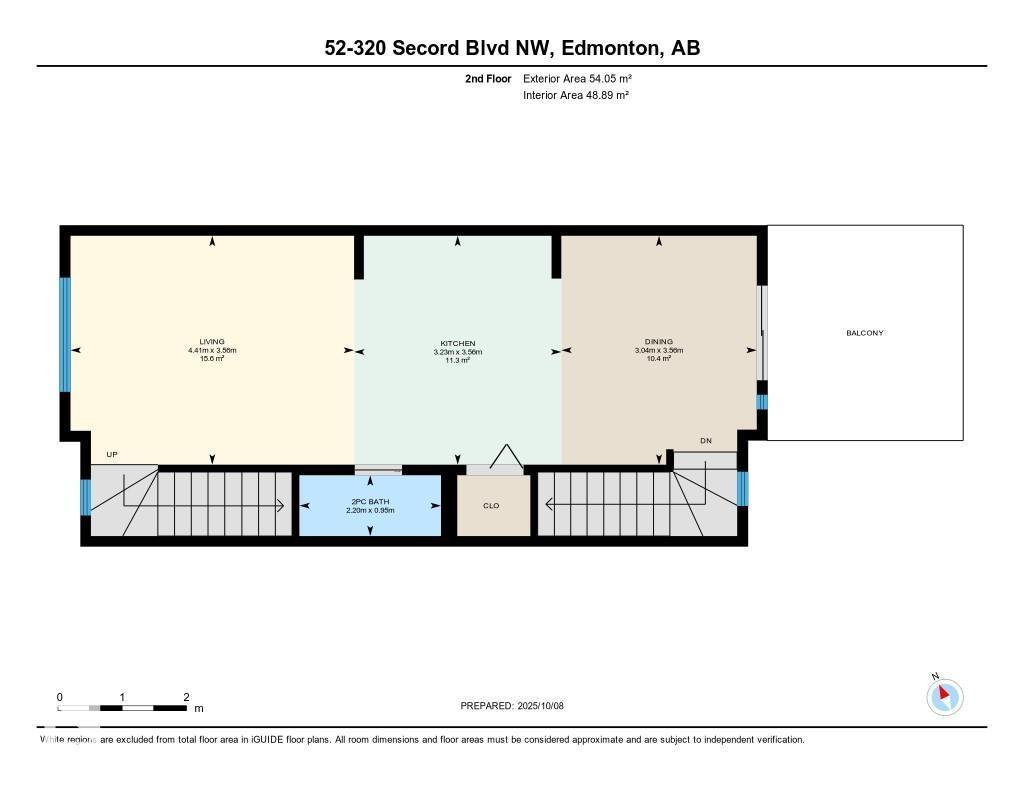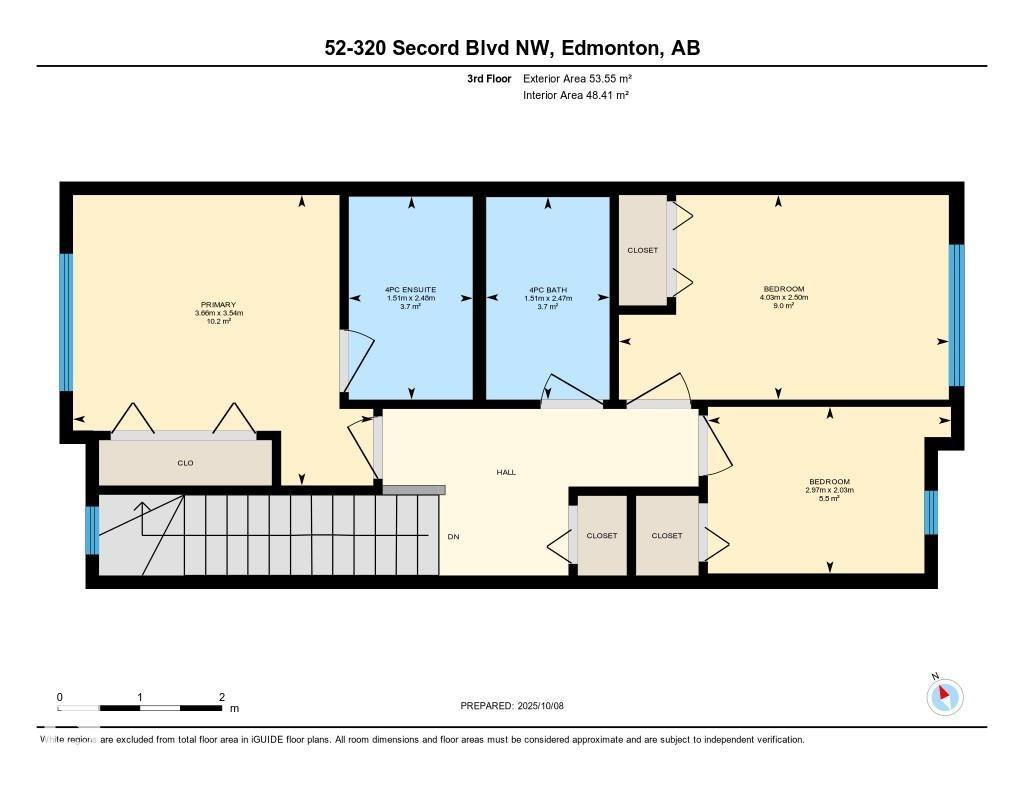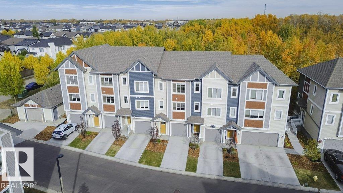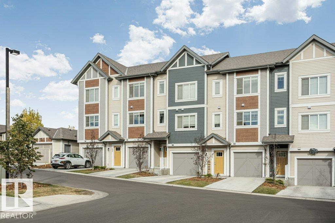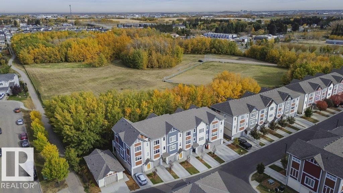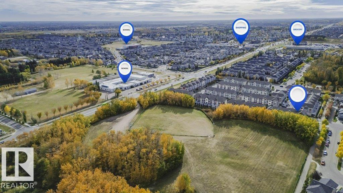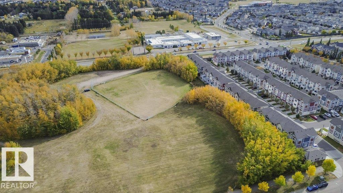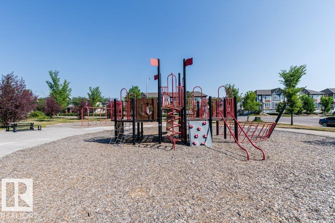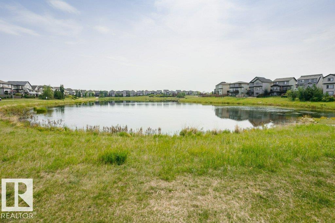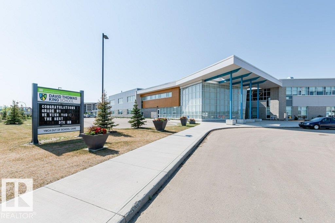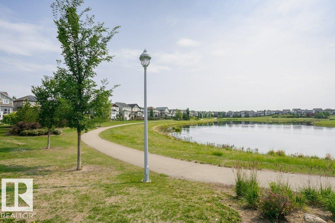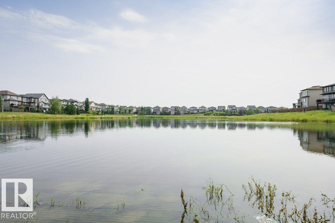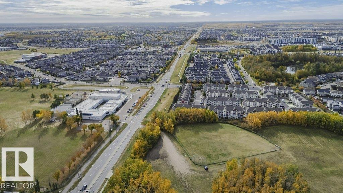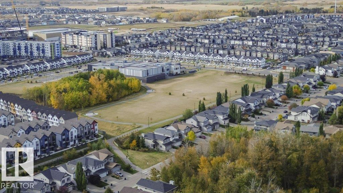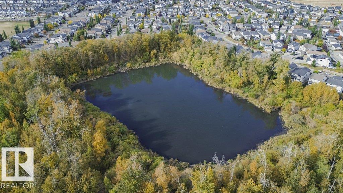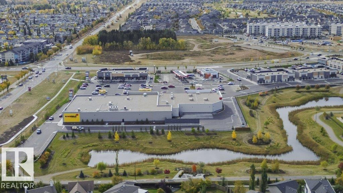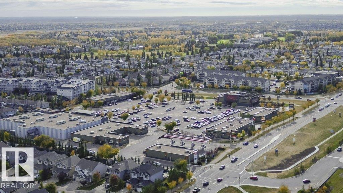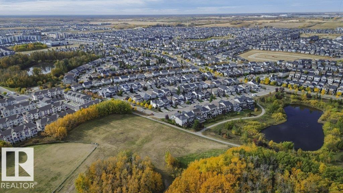#52 320 Secord Bv Nw Edmonton, Alberta T5T 7E8
$355,000Maintenance, Exterior Maintenance, Insurance, Landscaping, Property Management, Other, See Remarks
$227.25 Monthly
Maintenance, Exterior Maintenance, Insurance, Landscaping, Property Management, Other, See Remarks
$227.25 MonthlyModern Style Meets Everyday Comfort in Secord! Built in 2023, this move-in ready 3 bedroom, 2.5 bath townhouse offers over 1,400 sq ft of bright, open living space with designer finishes throughout. The stylish kitchen features quartz countertops, stainless steel appliances, and a spacious island that connects seamlessly to the dining area and balcony overlooking a beautiful treed backdrop—perfect for relaxing or entertaining. Upstairs you’ll find three bedrooms including a primary suite with large closet and ensuite. Enjoy the convenience of an attached single garage with extra driveway parking and low maintenance living. Located in a growing community close to parks, schools, amenities, Highway 16A, Anthony Henday and Costco. Experience contemporary West Edmonton living at its best! (id:62055)
Open House
This property has open houses!
2:00 pm
Ends at:4:00 pm
Property Details
| MLS® Number | E4461977 |
| Property Type | Single Family |
| Neigbourhood | Secord |
| Amenities Near By | Park, Golf Course, Playground, Public Transit, Schools, Shopping |
| Features | See Remarks |
| Parking Space Total | 2 |
| Structure | Deck |
Building
| Bathroom Total | 3 |
| Bedrooms Total | 3 |
| Amenities | Ceiling - 9ft |
| Appliances | Dishwasher, Dryer, Microwave Range Hood Combo, Refrigerator, Stove, Washer |
| Basement Development | Other, See Remarks |
| Basement Type | None (other, See Remarks) |
| Constructed Date | 2023 |
| Construction Style Attachment | Attached |
| Fire Protection | Smoke Detectors |
| Half Bath Total | 1 |
| Heating Type | Forced Air |
| Stories Total | 3 |
| Size Interior | 1,468 Ft2 |
| Type | Row / Townhouse |
Parking
| Parking Pad | |
| Attached Garage |
Land
| Acreage | No |
| Land Amenities | Park, Golf Course, Playground, Public Transit, Schools, Shopping |
| Size Irregular | 187.71 |
| Size Total | 187.71 M2 |
| Size Total Text | 187.71 M2 |
Rooms
| Level | Type | Length | Width | Dimensions |
|---|---|---|---|---|
| Main Level | Living Room | 11'8" x 14'6" | ||
| Main Level | Dining Room | 11'8" x 10' | ||
| Main Level | Kitchen | 11'8" x 10'7" | ||
| Upper Level | Primary Bedroom | 11'7" x 12' | ||
| Upper Level | Bedroom 2 | 8'2" x 13'3" | ||
| Upper Level | Bedroom 3 | 6'8" x 9'9" |
Contact Us
Contact us for more information


