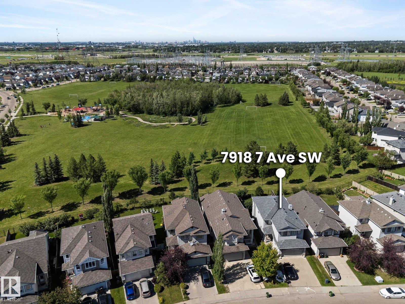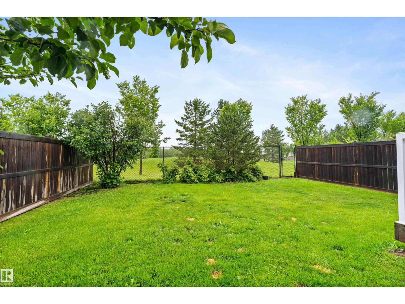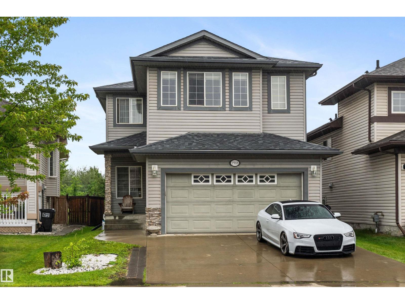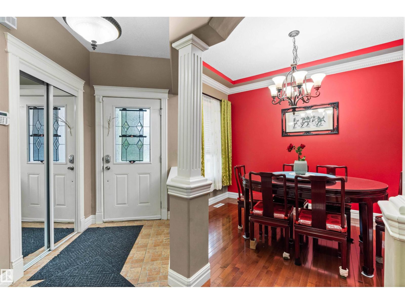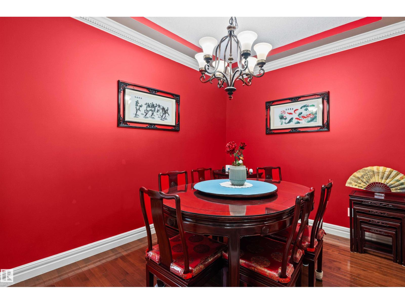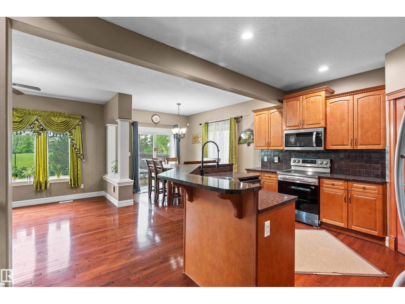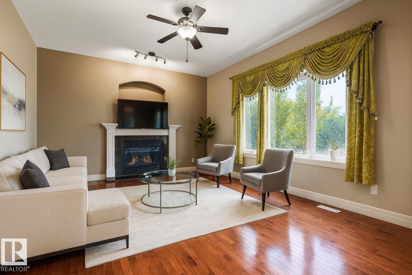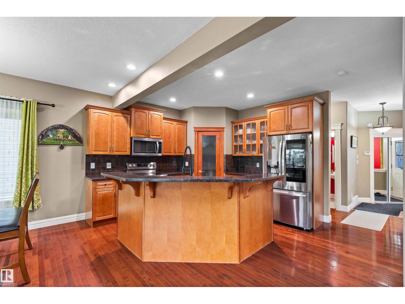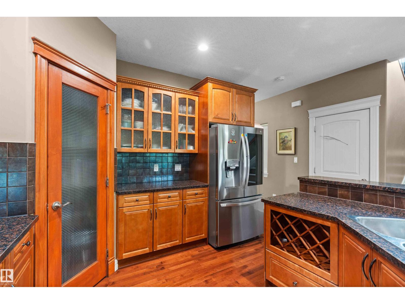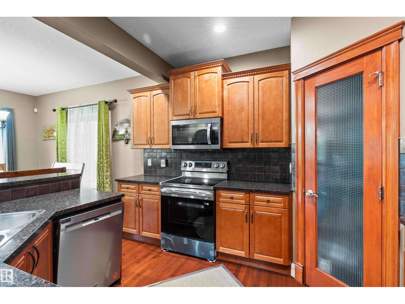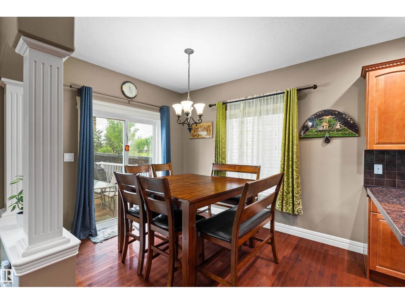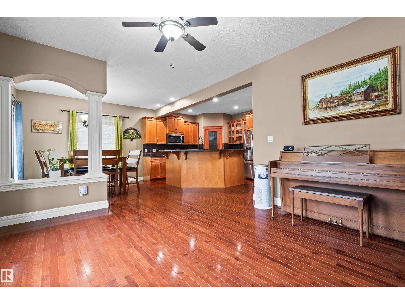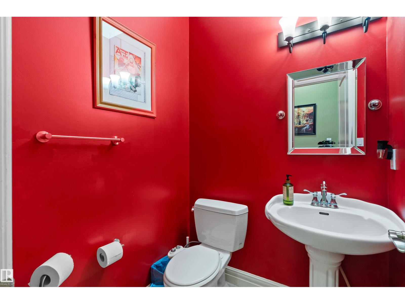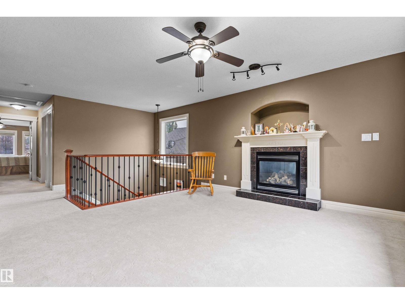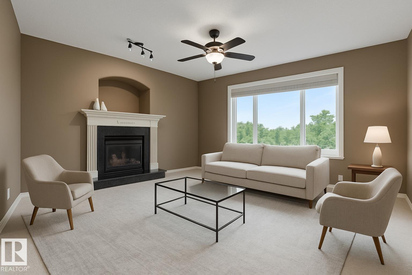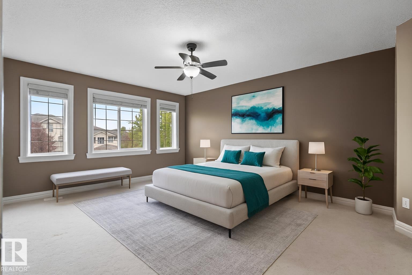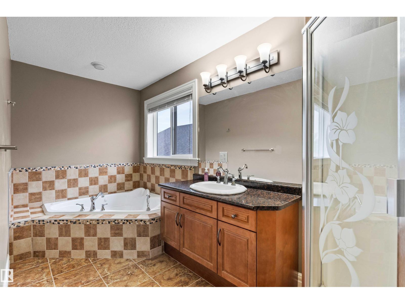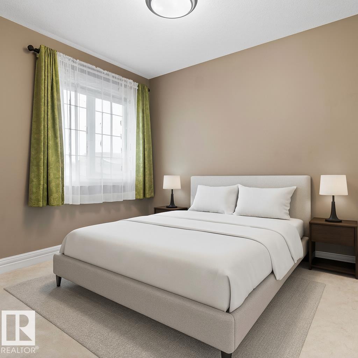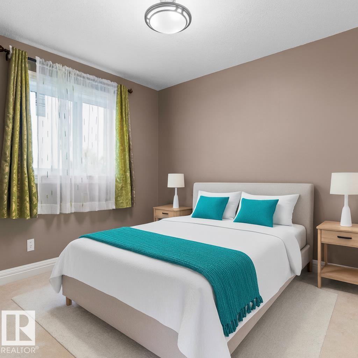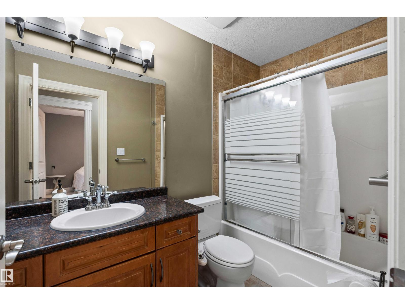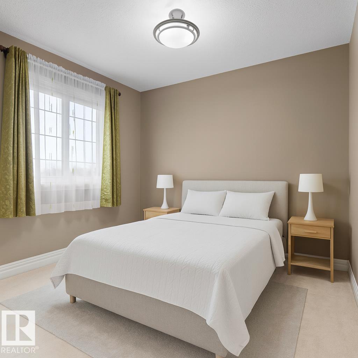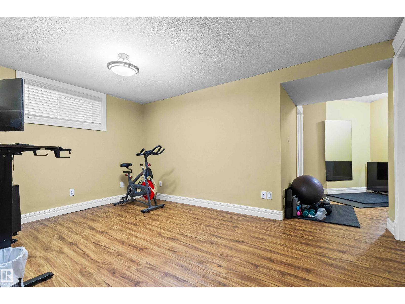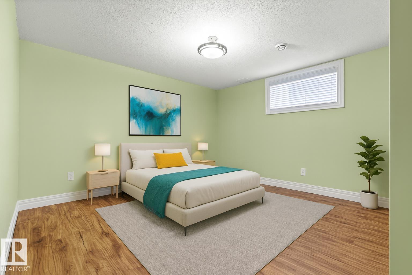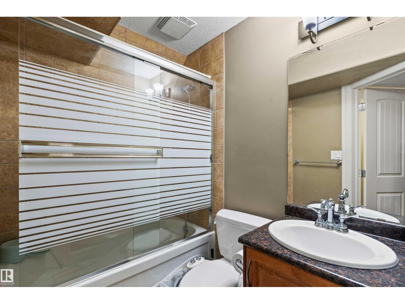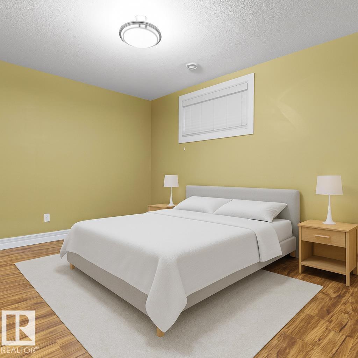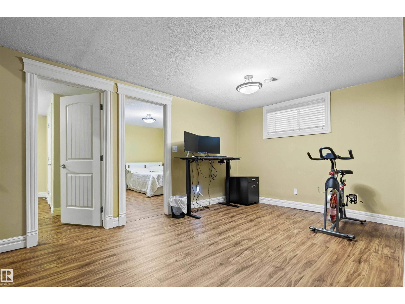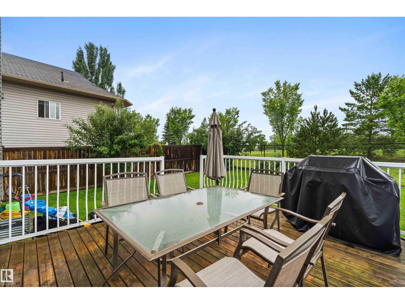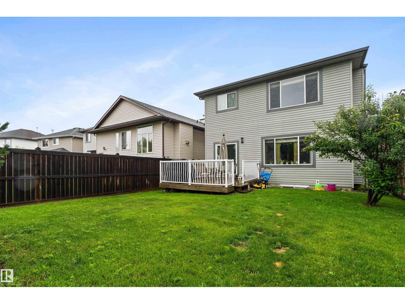6 Bedroom
4 Bathroom
2,120 ft2
Fireplace
Forced Air
$578,555
WOW! 6-bedroom, 4-bathroom home BACKING TO PARK in one of South Edmonton’s most desirable communities — Ellerslie! Offering 2,800 sq ft of fully finished living space, this home backs onto serene green space & offers the perfect blend of elegance & functionality. Step inside and be greeted by 9-ft ceilings, a bright & open floor plan, & a formal dining area perfect for entertaining. The main floor features convenient laundry, a stylish kitchen w/NEW APPLIANCES & an inviting living room drenched in natural light thanks to large windows overlooking the massive deck and peaceful backyard. Upstairs you’ll find (4 BDRMS), a spacious bonus room, a luxurious primary suite with a full ensuite, + 3 more generously sized bedrooms & a 2nd full bath. The fully finished basement expands your living space with 2 additional bedrooms, a full bath, a cozy family room, & gym — ideal for growing families or guests. With new shingles, a fully finished basement, new appliances, and now quick possession ready, this is the one! (id:62055)
Property Details
|
MLS® Number
|
E4461706 |
|
Property Type
|
Single Family |
|
Neigbourhood
|
Ellerslie |
|
Amenities Near By
|
Park, Playground, Public Transit, Schools, Shopping |
|
Features
|
See Remarks, No Smoking Home |
|
Structure
|
Deck |
Building
|
Bathroom Total
|
4 |
|
Bedrooms Total
|
6 |
|
Appliances
|
Dishwasher, Dryer, Microwave Range Hood Combo, Refrigerator, Stove, Washer |
|
Basement Development
|
Finished |
|
Basement Type
|
Full (finished) |
|
Constructed Date
|
2007 |
|
Construction Style Attachment
|
Detached |
|
Fire Protection
|
Smoke Detectors |
|
Fireplace Fuel
|
Gas |
|
Fireplace Present
|
Yes |
|
Fireplace Type
|
Unknown |
|
Half Bath Total
|
1 |
|
Heating Type
|
Forced Air |
|
Stories Total
|
2 |
|
Size Interior
|
2,120 Ft2 |
|
Type
|
House |
Parking
Land
|
Acreage
|
No |
|
Fence Type
|
Fence |
|
Land Amenities
|
Park, Playground, Public Transit, Schools, Shopping |
Rooms
| Level |
Type |
Length |
Width |
Dimensions |
|
Basement |
Bedroom 5 |
|
|
Measurements not available |
|
Basement |
Bedroom 6 |
|
|
Measurements not available |
|
Main Level |
Living Room |
|
|
Measurements not available |
|
Main Level |
Dining Room |
|
|
Measurements not available |
|
Main Level |
Kitchen |
|
|
Measurements not available |
|
Main Level |
Den |
|
|
Measurements not available |
|
Upper Level |
Primary Bedroom |
|
|
Measurements not available |
|
Upper Level |
Bedroom 2 |
|
|
Measurements not available |
|
Upper Level |
Bedroom 3 |
|
|
Measurements not available |
|
Upper Level |
Bedroom 4 |
|
|
Measurements not available |
|
Upper Level |
Bonus Room |
|
|
Measurements not available |


